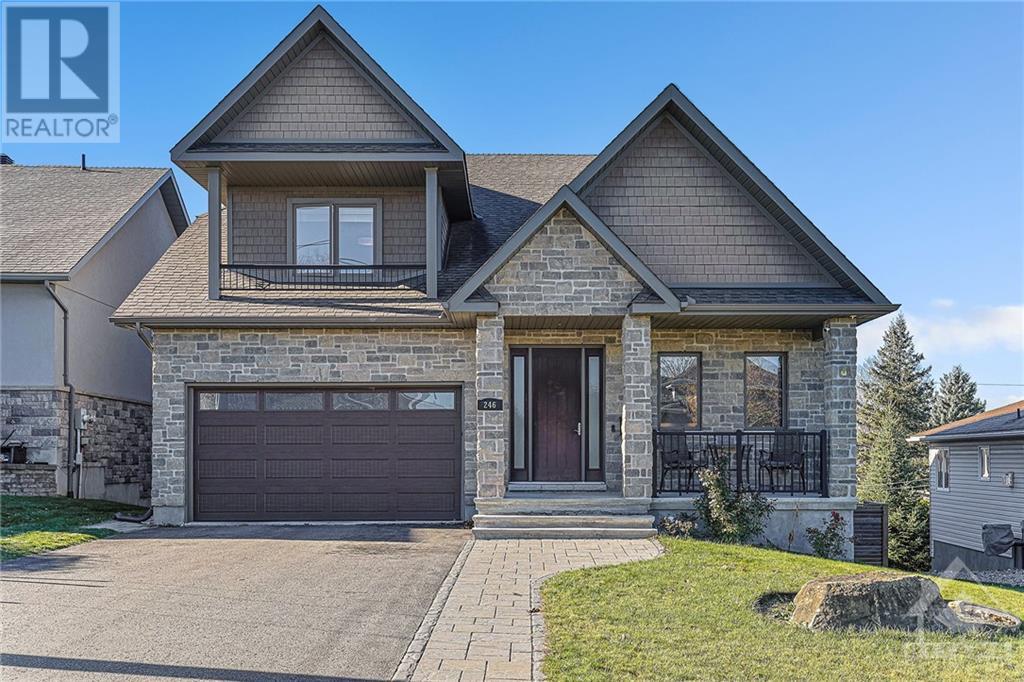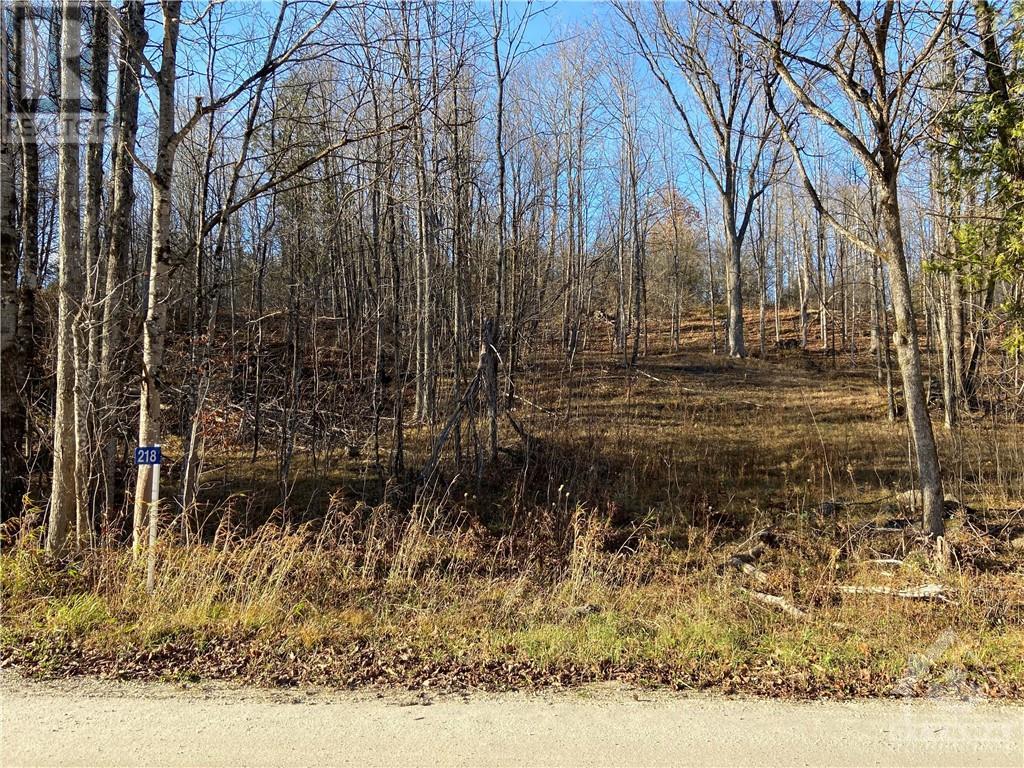529 Main Street
Leeds And Grenville, Ontario
Flooring: Tile, Flooring: Laminate, A stunning waterfront home on the picturesque Rideau River - in the quaint village of Merrickville. This renovated abode is designed with two separate living quarters and is perfect for Multi-Generation or rental income. Top level features a gorgeous open French cottage country design, complete with quartz counters, Italian tile, and whitewashed tongue&groove ceilings throughout. New upscale SS appliances as well as designer light fixtures. French door leading out to a charming balcony overlooking the gardens and a spectacular river view. The bottom floor has a warm earthy design complete with rustic tiles, flooring and natural pine ceilings. Features walkout patio doors that lead out to the outer kitchen -bar area, as well as 2 dining decks. The 3/4 of an acre property is lovingly landscaped with multiple gardens of various perennials that lead to and include the riverfront banks. Separate driveway for a boat, trailer etc. A 30’ dock ready for your water needs - three kayaks included. (id:37464)
Grape Vine Realty Inc.
220 Garfield Street
Leeds And Grenville, Ontario
This stunning executive bungalow in Gananoque combines elegance with privacy on a 1/2-acre lot at the end of a quiet cul-de-sac with no rear neighbours. The open-concept kitchen features built-in stainless appliances, an oversized granite island, and a coffee bar, seamlessly flowing into an inviting living area ideal for entertaining. Vaulted ceilings, gleaming hardwood floors and large windows create a bright, airy atmosphere. The primary bedroom is a serene retreat with an 5 piece ensuite bath, jacuzzi tub, walk-in closet, and private deck perfect for morning coffee. A 230 sq ft, three-season sunroom offers a peaceful escape overlooking the backyard. The main floor also includes two spacious bedrooms and another full bath. The finished lower level boasts a fourth bedroom, a generous rec room, and a third full bath. Enjoy ample parking with a circular driveway and oversized garage. Don't miss the opportunity to make this dream home your reality!, Flooring: Hardwood, Flooring: Carpet Wall To Wall (id:37464)
RE/MAX Hallmark Realty Group
1670 Saint-Laurent Street
Prescott And Russell, Ontario
Welcome to 1670 St Laurent, a charming bungalow nestled in the heart of the thriving town of Rockland. Just steps away from schools and all of Rockland's\r\nconveniences, this home offers easy access to everything you need. Upon entering, you'll be greeted by a bright, open-concept living, dining, and kitchen\r\narea that flows effortlessly into 3 bedrooms and main floor bathroom. The main level also boasts a cozy sunroom with direct access to an oversized deck,\r\nperfect for enjoying the serene, private backyard. The partially finished bsmt provides a rec room, 2nd full bathroom, laundry area, and plenty of storage\r\nspace. Situated on a spacious 74' x 99' lot, this property offers privacy with mature trees and the peaceful sounds of nature. Within walking distance, you'll\r\nfind top-rated schools, sports complexes, scenic trails, grocery stores, a vibrant local business community, green spaces, the Ottawa River, a sought-after\r\ngolf course, local events, and more. 24h irrevocable on offers, Flooring: Hardwood, Flooring: Ceramic, Flooring: Carpet Wall To Wall (id:37464)
Royal LePage Performance Realty
532 Barrage Street
Prescott And Russell, Ontario
BUILD YOUR DREAM HOME HERE! INCREDIBLE WATERFRONT property to make your own. Not a detail has been overlooked in this stunning 2048sqft 3 bedroom home by Solico Construction. The luxurious and contemporary Lila model features spacious, open concept living space, gleaming hardwood flooring, modern light fixtures, 9' ceilings and gorgeous open hardwood staircase. Gourmet kitchen boasts full cabinetry to the ceiling, quartz countertops & large island & eating area, perfect for entertaining. Beautiful, oversized windows provide gorgeous views of the waterfront. Spacious Primary bedroom with walk-in closet and 4 piece ensuite with double sink vanity. Additional bedrooms are of a generous size. Laundry room conveniently located on the second level. 4-piece luxury bath complete the top floor.This home has not been built. Photos are of a similar unit to showcase builder finishes. Make this home truly your own -choose the Lila model as featured here or select another model to suit your needs., Flooring: Hardwood, Flooring: Ceramic (id:37464)
Exp Realty
509 Barrage Street
Prescott And Russell, Ontario
Flooring: Tile, Flooring: Hardwood, Functionality, quality and style - build your dream bungalow on a quiet cul-de-sac in Casselman. Superb craftmanship with contemporary lines where not a detail has been missed. Open concept, well appointed living space in this 1150 sqft home with hardwood flooring is sure to impress. Gourmet kitchen features stone countertops, plenty of cupboard space and large island - perfect for entertaining! Beautiful, large windows allow the natural light to pour into the space. Large lot located close to schools, parks, shopping and much more! Choose your finishings and make this home yours! This home has not been built. Photos are of a similar unit to showcase builder finishes. Make this home truly your own - choose the Hibiscus model as featured here or select another model to suit your needs. (id:37464)
Exp Realty
246 Lera Street
Lanark, Ontario
Flooring: Vinyl, Flooring: Hardwood, Step into luxury with this custom-built, high-tech smart home spanning over 5,000 sqft across three levels of elegant living space. Designed to impress, this grand 4-bedroom, 4-bathroom residence boasts the finest details from rich mahogany hardwood floors to porcelain & ceramic tile. An entertainer's dream, this home features three stunning stone fireplaces, soaring vaulted ceilings, & a state-of-the-art kitchen equipped with smart appliances and custom cabinetry topped with granite countertops. The entire home is wired with a premium sound system allowing you to enjoy music or immersive sound in every room. The fully finished walkout basement offers additional luxury amenities, including a home theater with a built-in bar, ideal for hosting movie nights & a professional-grade gym designed for fitness enthusiasts. Step outside to a covered patio & enjoy outdoor living in any season. Perfectly designed for a lifestyle of premium finishes & advanced technology, this is more than a home., Flooring: Ceramic (id:37464)
Century 21 Synergy Realty Inc
816 Charles Emile Street
Prescott And Russell, Ontario
**IN-LAW SUITE/BASEMENT UNIT** Welcome to 816 Charles Emile, this beautiful home nestled in a peaceful cul-de-sac in Hawkesbury. Perfect for multi-generational living or rental income! The main residence that has been updated throughout offers 3 bedrooms, a full bathroom and a half basement with a family room, easily convertible into a 4th bedroom. The bright kitchen boast granite countertops, stylish backsplash and S/S appliances while the living room is anchored by a cozy gas fireplace ideal for relaxing evenings. Additional highlights includes: fresh paint and modern light fixtures throughout and updated cabinetry and backsplash in the bathroom. Most windows changed in 2018. In-Law suite or basement unit accessible via a private entrance at the back of the house that includes: 1 bedroom, 1 full bathroom, a kitchen and a living room. The expansive backyard features a detached garage and plenty of space for entertaining or gardening. Located near the hospital, shops and much more!, Flooring: Hardwood, Flooring: Ceramic, Flooring: Laminate (id:37464)
Exp Realty
14 B6a Road
Leeds And Grenville, Ontario
Simply a sleeping cabin with huge upside, on gorgeous Bass Lake. Lovely clean waterfront, ideal for swimming and water sports, large deck and gentle slope to the lake. Super simple cottaging with options galore.\r\nOriginally built with a powder room that had a holding tank, it has been removed and the hydro will need to be connected from the pole as it currently is supplied by the neighbouring cottage (please see MLS 1420414, same owners\r\nThe annual association fee is a road (private) maintenance fee., Flooring: Mixed (id:37464)
Royal LePage Performance Realty
513 Barrage Street
Prescott And Russell, Ontario
Flooring: Hardwood, Not a detail has been overlooked in this beautifully constructed 1465 sqft home by Solico Construction. This stunning open concept floor plan features hardwood & luxury ceramic floors throughout, modern light fixtures, 9' ceilings, potlights & gorgeous open hardwood staircase. Gourmet kitchen boasts full, modern cabinetry to the ceiling, quartz countertops & large island & eating area, perfect for entertaining! Kitchen looking over the great room w/statement oversized windows allowing that natural light to pour in, this space is sure to impress. Spacious Primary bedroom w/walk-in closet. Additional bedrooms are of a generous size. Laundry room is conveniently located on the second level along w/a 4-piece luxury bath. Choose your finishings and make this home yours! This home has not been built. Photos are of a similar unit to showcase builder finishes. Make this home truly your own - choose the Osta model as featured here or select another model to suit your needs, Flooring: Ceramic (id:37464)
Exp Realty
11 Westerra Way
Leeds And Grenville, Ontario
On a lovely crescent in Forest Creek neighbourhood sits this nicely upgraded 2+1 bedrm 3 bathrm 5 star energy efficient BUNGALOW! Enjoy the many amenities in the bustling town of Kemptville including shops, restaurants, schools,+++! When you want to enjoy nature you can escape to the nearby North Grenville Rail Trails. The covered front porch welcomes you into this home. The main level is open concept w/a livingrm, a gourmet kitchen w/breakfast bar, pantry, 4 SS appliances including Kitchen Aid induction range & combination microwave/conv/hoodfan + a bright & sunny dining area w/access to the expansive deck in the backyard. Also on the main level are: TWO well sized bedrms; TWO 4 piece bathrms; main floor laundryrm; + excellent closet space including a large walk-in closet in the primary bedrm. The lower level has been professionally finished w/easy care flooring, large windows, familyrm, office area, third bedroom, 3 piece bathrm, huge storage area,++! (id:37464)
Keller Williams Integrity Realty
218 Bathurst Line E
Lanark, Ontario
Discover Tranquil Country Living at 218 Bathurst Line East\r\n\r\nNestled on a quiet dead-end road, 218 Bathurst Line East offers the ideal setting for your dream home. Enjoy the peace and privacy of a spacious lot, with ample space between neighbors—perfect for those seeking a slower pace of life without sacrificing convenience.\r\n\r\nThis picturesque property features hydro at the lot line, making it easy to begin building your new home. With mailboxes just a short walk away and the charming village of Lanark only 10 minutes down the road, you’ll have everything you need within easy reach. Plus, outdoor enthusiasts will love the nearby sled trails, perfect for winter adventures.\r\n\r\nBuy now and begin the process of building your dream home in the spring—the perfect time to start fresh in this peaceful country setting.\r\n\r\nIf you're looking for the perfect balance of serenity, space, and accessibility, this is an opportunity you won't want to miss. (id:37464)
Royal LePage Team Realty
46 Fanning Street
Lanark, Ontario
NO REAR NEIGHBORS! Back onto a Park! A nearly new semi-detached gem in Carleton Place! Built by Cardel Homes in November 2022, this home offers 3 bedrooms, 2.5 Baths and a garage. Step inside & you'll love foyer W/open-to-above ceiling & open-concept M/L—perfect for family life & entertaining. Kit features large island, WIP & quartz countertops, adding durability & elegance. Spacious Lv & Dn Rms flow seamlessly, W/SW-facing window & glass patio Drs that flood space W/natural light. Head Upstrs to find 3 cozy BRs. Pmry BR Incl. WIC, 3PC ensuite & large SW-facing window. 2 other BRs share BA W/quartz counters & Ldry is conveniently on same Flr. Bsmt offers huge Rec Rm & 3PC R/I, giving you tons of options for customization. Outside, your sunny, SW-facing B/Y is ideal for afternoon relaxation & evening BBQs. 10-minute walk to RONA, Loblaws, Canadian Tire, shops, restaurants & amenities & less than 10-Min drive to schools & town centre of Carleton Place. Plus, it’s only 25 Mins to Kanata., Flooring: Tile, Flooring: Vinyl, Flooring: Carpet Wall To Wall (id:37464)
Royal LePage Team Realty












