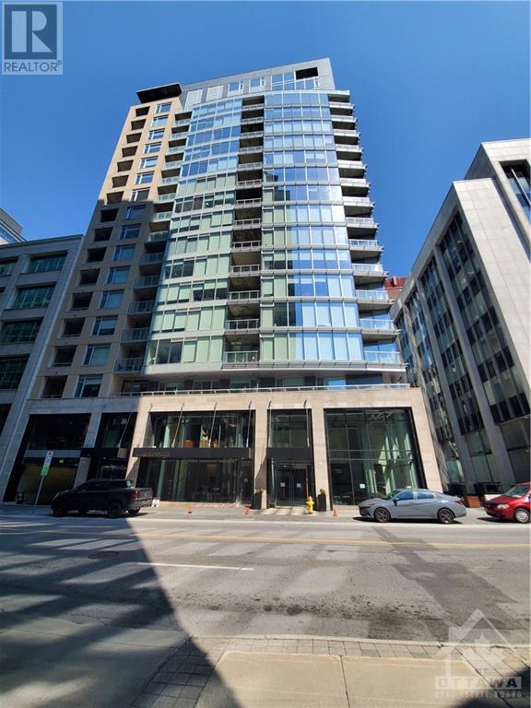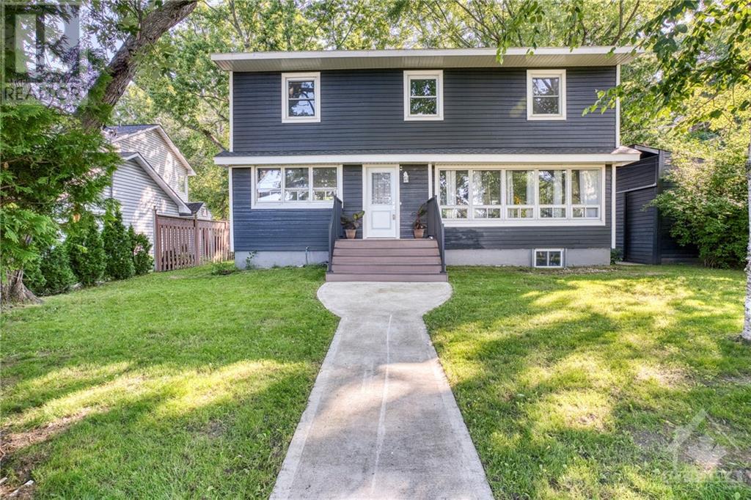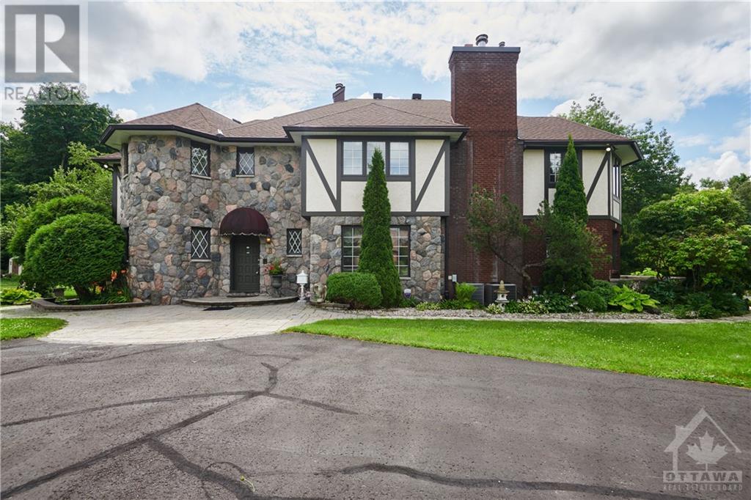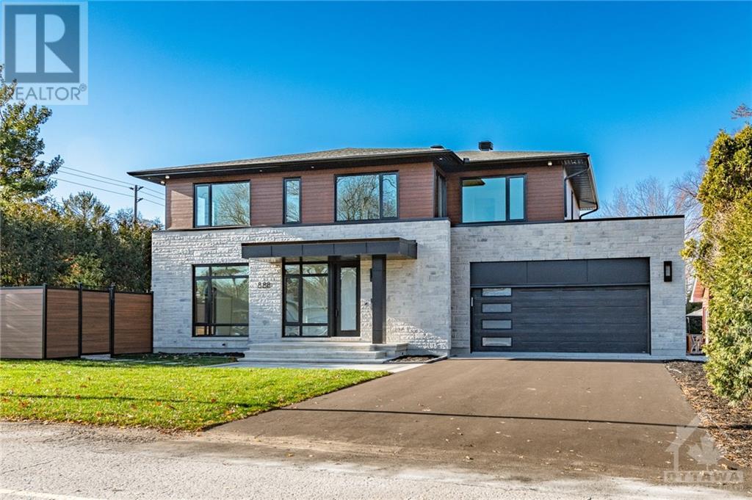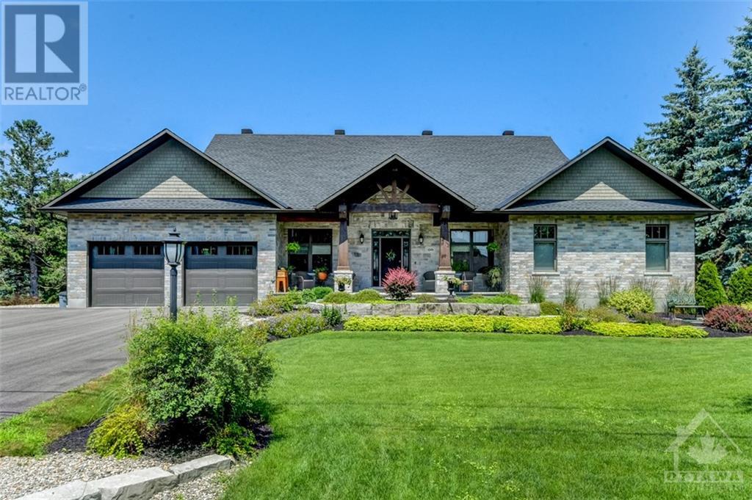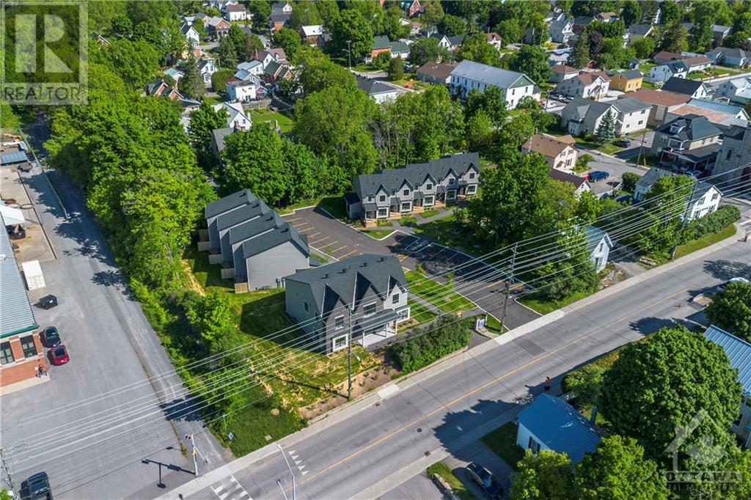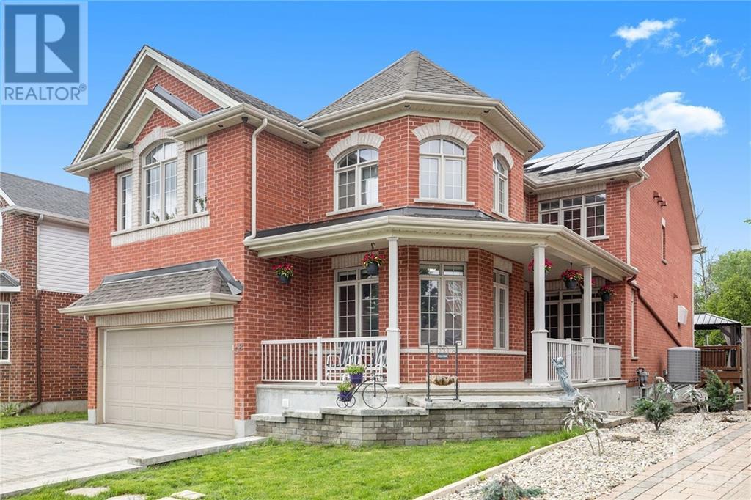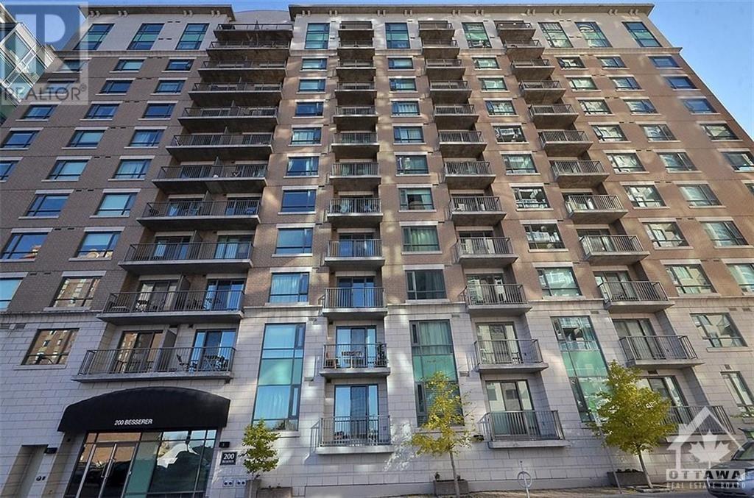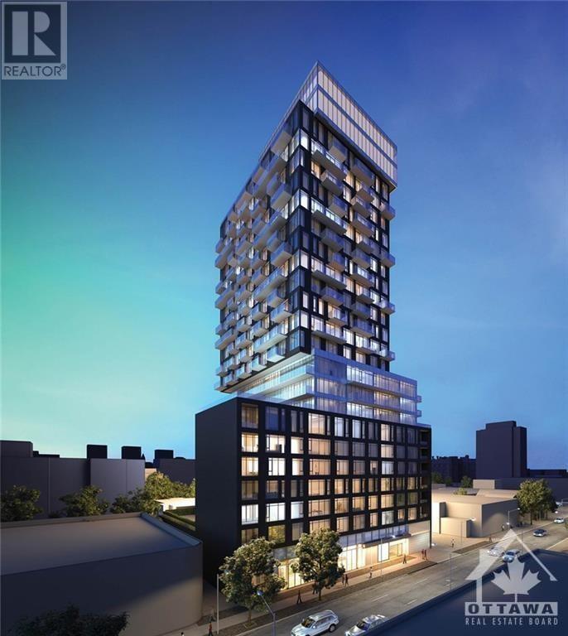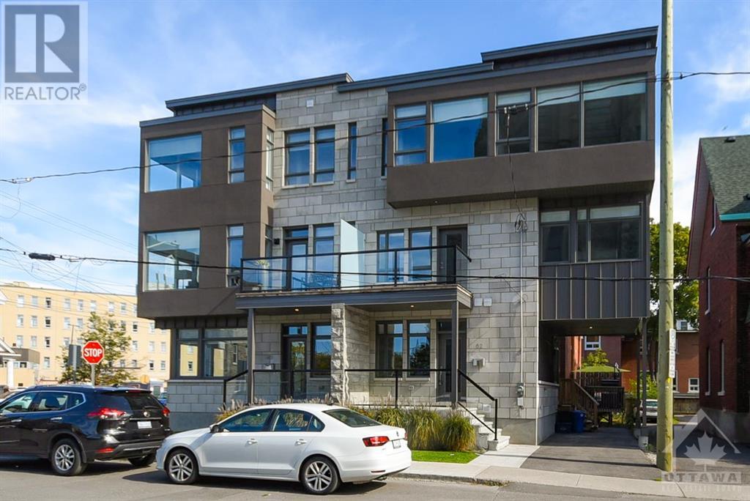808 - 101 Queen Street
Ottawa Centre (4101 - Ottawa Centre), Ontario
Experience luxury in this 1-bedroom apartment located in Ashcroft's prestigious ReResidence building. This unit boasts ultra-modern finishes, including hardwood floors, quartz countertops, built-in appliances, and a glass shower with a waterfall feature. Building amenities comprise the Sky Lounge on the 12th floor, a Fitness Centre, Sauna, Theatre, Games and Party Room, Pet Spa and Car Wash Bay. Enjoy living your best life with style and comfort in an incredible location in the heart of downtown Ottawa, with access from both Queen and Sparks Street. Just steps away from Parliament Hill, the Parliament LRT station, restaurants, and shopping centers., Flooring: Hardwood, Flooring: Ceramic (id:37464)
Coldwell Banker Sarazen Realty
11 Royal Field Crescent
Barrhaven (7706 - Barrhaven - Longfields), Ontario
Flooring: Hardwood, Flooring: Ceramic, Flooring: Laminate, Welcome to this charming 3 bedroom 3 bathroom home on a quiet, family friendly street in Longfields. Enter from the 2 car garage or the front porch into the bright and open family room and dining room. The kitchen has new flooring and countertops with plenty of cupboard and storage space. The kitchen adjoins to both the dining room and second large family room with views of the fully fenced and very private backyard. The well maintained deck has a 12x14 gazebo for enjoying nice summer days. The second level of the home features hardwood floors throughout with generously sized bedrooms and an updated main bathroom. The primary bedroom has ample space for a sitting area or workspace along with a 4 piece ensuite bathroom and walk-in closet. The lower level awaits your personal touch to increase your living space. Located near shopping, schools, Fallowfield Station and proximity to RCMP & DND Headquarters- book your viewing and see for yourself! (id:37464)
Solid Rock Realty
0 Tatty Hill Road
Greater Madawaska (542 - Greater Madawaska), Ontario
Looking to build your dream home in Calabogie? This affordable 1.03 acre lot in the Barryvale neighbourhood is just around the corner from the Calabogie Highlands Golf Course. With rolling terrain, there are several options for a building site with a view over adjacent pastures and forest. Beautiful exposed Canadian Shield. Calabogie Village offers several restaurants & amenities. Ready for the best active year round lifestyle? Water sports on Calabogie Lake, golf, racetrack, hiking, ski hill, ice fishing, ATV on the K&P trail…this is a very special place. Do not enter the property without an appointment and a real estate agent. (id:37464)
Innovation Realty Ltd.
295 King Street
Mississippi Mills (911 - Almonte), Ontario
MOVE IN CONDITION WITH EARLY POSSESSION!!! Beautifully renovated sun filled family home. Open concept floor plan. Large, bright kitchen loaded with cupboards and counter space with epoxy counters and featuring a huge island with a breakfast bar! Plenty of room for your living room and dining room furniture. You will be impressed with the 4 season sunroom off of the kitchen. Three well sized bedroom upstairs and the primary bedroom features an impressive ensuite + a walk in closet. The finished lower level is an ideal rec room or play room for the kids. Beautiful corner lot with a private and spacious yard which is fenced and hedged. Huge storage shed for all of your extras!! In the last three years the recent upgrades include roof, siding, flooring on all 3 levels, kitchen, all 3 bathrooms, furnace, storage shed+++ A family home on a family street. Loaded with upgrades, nothing to do but move in and enjoy!!!, Flooring: Laminate (id:37464)
Royal LePage Team Realty
8 Woodsia Avenue
Bells Corners And South To Fallowfield (7806 - Cedar Hill/orchard Estates), Ontario
Flooring: Tile, Flooring: Hardwood, Delightfully distinctive! This well manicured elegant 4 + 1 bedrm beauty is waiting for you to take ownership. The foyer welcomes you with porcelain tile and a spectacular curved hardwood stairs. A large formal living room accompanied by a conservatory or home office gives. The kitchen is well planned w/ JennAir cook top, Thermador wall oven, microwave and warming drawer, 2 Fridge/Freezer combos. Lots of works space for big group gatherings, granite counter tops. Enjoy breakfast in the sunny eating area or outside on the lovely patio or deck. Massive main floor family rm; back stairs up to the second level. Find yourselves overwhelmed with the immensity of the four bedrooms, all with hardwood floors. Treat yourself to a steam shower or a bath in the bubble tub, then relax in your primary bedroom. The second bed has its own ensuite; third and fourth share a bath with new standup shower. Head down to play. Bedm w/ 3 pc, large recrm w/ den & wet bar. Lots to enjoy both in and out. (id:37464)
Coldwell Banker First Ottawa Realty
1043 Jacynthe Street
Hawkesbury (612 - Hawkesbury), Ontario
Flooring: Hardwood, Flooring: Ceramic, NEWLY BUILT IN 2020 IS THIS GREAT SEMI-DETACHED HOME WITH GARAGE. CONSISTING OF A OPEN CONCEPT LIVING SPACE WITH GAZ FIREPLACE IN THE LIVING ROOM, AND CENTRAL FURNACE WITH A/C. ALL FINISHED BASEMENT WITH HEATED FLOORS ALL AROUND. MAIN FLOOR MASTER BEDROOM AND KIDS BEDROOM IN BRIGHT BASEMENT. NO NEIGHBOURS IN THE BACK WHERE YOU'LL ENJOY THE SUNSET FROM YOUR OVERSIZED DECK. TURN KEY JUST AWAITING YOU, Flooring: Laminate (id:37464)
RE/MAX Hallmark Realty Group
Lot 16 North Lunenburg Road West Road
South Stormont (715 - South Stormont (Osnabruck) Twp), Ontario
Welcome to your off-grid sanctuary! This meticulously organized 13.5-acre property in North Lunenburg is a haven for those seeking the ultimate off-grid lifestyle. Enjoy a beautiful tiny house, fire pits, animal pen, greenhouse, a bountiful garden, an outhouse, woodsheds, a Tempo, four sheds, two trailers, a shower with propane water heater, and water collectors. Immerse yourself in stunning landscaping featuring an artificial pond, genetically modified flowers, solar lights along paths, a 100-foot gravel driveway entrance, and patio stones throughout. Plus, all tools seen during viewing are included. \r\n\r\nDon't miss this opportunity to embrace off-grid living at its finest! (id:37464)
Exp Realty
Lot 16 North Lunenburg Road West Road
South Stormont (715 - South Stormont (Osnabruck) Twp), Ontario
Welcome to your off-grid sanctuary! This meticulously organized 13.5-acre property in North Lunenburg is a haven for those seeking the ultimate off-grid lifestyle. Enjoy a beautiful tiny house, fire pits, animal pen, greenhouse, a bountiful garden, an outhouse, woodsheds, a Tempo, four sheds, two trailers, a shower with propane water heater, and water collectors. Immerse yourself in stunning landscaping featuring an artificial pond, genetically modified flowers, solar lights along paths, a 100-foot gravel driveway entrance, and patio stones throughout. Plus, all tools seen during viewing are included. \r\n\r\nDon't miss this opportunity to embrace off-grid living at its finest!, Flooring: Hardwood (id:37464)
Exp Realty
184 John Street N
Arnprior (550 - Arnprior), Ontario
Welcome to your dream rental home, a charming 2-story brimming with character and modern amenities. This home features stunning hardwood floors and a cozy fireplace, offering warmth and elegance. The beautifully designed kitchen, complete with white subway tile and dark cabinets , flows seamlessly into the inviting dining room, perfect for hosting gatherings. Upstairs, discover four spacious bedrooms, built-in bookcases, and ample closet space. The full basement offers a huge workshop, a rec room, and a guest bedroom, providing endless possibilities for work and play. Step outside to your private oasis: a fenced backyard complete with a hot tub. Located just steps from downtown Arnprior, you'll enjoy boutique shopping, diverse dining options, and easy access to the museum and library. Schools, the hospital, Robert Simpson Park and beach are all within a short walk. This exceptional rental home perfectly blends character, convenience, and modern comforts. Schedule your viewing today!, Deposit: 5200, Flooring: Hardwood, Flooring: Ceramic (id:37464)
Royal LePage Team Realty
31 Robarts Crescent
Kanata (9002 - Kanata - Katimavik), Ontario
Tucked away in the well established neighbourhood of Katimavik, this 3 bed, 3 bath end unit townhome boasts no rear neighbours and just steps from schools. Hardwood floors flow through the dining & living rooms which have recently been painted in neutral tones. New appliances highlight the kitchen which offers a great space for the chef in you. Take the newly carpeted stairs to the 2nd level where you will find 3 spacious beds. The bright primary bedroom opens on to the 4 pc ensuite boasting a beautiful new vanity. Bedrooms 2 & 3 are a perfect size for your growing family. A convenient 4 pc main bath is located just adjacent to the bedrooms. The fully finished basement with high end flooring offers a great recreation space and a home office. Relax after a busy day on the private backyard deck. New vanities in all baths, new kitchen appls (4yr warranty), new deck, entire home freshly painted, new carpet, new kitchen countertop, new front door, new windows, AC (2023), Furnace (2011)., Flooring: Carpet W/W & Mixed (id:37464)
Royal LePage Team Realty
888 Melwood Avenue
Mckellar Heights - Glabar Park And Area (5201 - Mckellar Heights/glabar Park), Ontario
Flooring: Tile, Built in a geographically central location, this home offers both luxury & convenience. 15 mins drive to west/south/east Ottawa. Minutes away from Carlingwood and Merivale shopping centres, as well as schools & parks. Ground floor 1247 sqft, 2nd floor 1387 sqft, & basement 1343 sqft. 9ft ceilings throughout. Granite countertops throughout. Custom cabinets and closets throughout. In-floor heating throughout the basement living areas, powered by water boiler system. Basement has full bathroom, movie theatre room, ample storage & wet bar. In-floor heating in both 2nd floor washrooms. Built-in sound system in all rooms and living spaces. Outdoor camera system. Top of the line smart appliances, such as Dacor gas cooktop. Smart thermostat. Automatic remote controlled blinds throughout. Garage rough-in for an electric car charger. Zero maintenance hybrid fencing. Outdoor gas barbecue connection. Ductile piping for noise reduction from flushing toilets and wastewater. Generlink for generator., Flooring: Hardwood (id:37464)
Right At Home Realty
1482 Morisset Avenue
Carlington - Central Park (5301 - Carlington), Ontario
Introducing 1482 Morisset Drive – a premier development opportunity located in the vibrant heart of Carlington. This expansive property spans over 10,463 square feet and boasts R4N zoning, presenting significant potential for urban development. Currently, the site features a 5-unit row house with long-term tenants, providing steady cash flow as you plan for future growth. Ideally situated near major amenities such as the hospital, the Experimental Farm, and public transit, this location is highly convenient for residents and developers alike. Please note: 48-hour irrevocable on all offers. (id:37464)
Engel & Volkers Ottawa
834 Storyland Road
Horton (544 - Horton Twp), Ontario
Experience breathtaking views of the Ottawa River and Ottawa Valley from 834 Storyland Road! This enchanting split-level home boasts an abundance of windows and an elevated, oversized patio with Duradeck flooring, providing ample space to entertain friends and family. The spacious living room, featuring a stunning stone fireplace and access to the huge patio, will become your favorite spot to relax and take in the scenery. The main level offers 3 bedrooms, a bright laundry/utility room, a well-appointed kitchen, a dining room with built-in cabinetry, and a main bathroom. The lower level includes a cozy family room with a pellet stove, a 2-piece bath, and a patio door leading to the backyard. Additionally, there is an inside entry from the garage to this lower level. Set on a beautifully lush and private lot, this well-maintained home is just 10 minutes from Renfrew. Start making memories here! 24-hour irrevocable on all offers., Flooring: Hardwood, Flooring: Mixed (id:37464)
Solid Rock Realty
1095 Island View Drive
Manotick - Kars - Rideau Twp And Area (8004 - Manotick South To Roger Stevens), Ontario
Flooring: Tile, An exceptional craftsman style home that effortlessly blends architectural details with an atmosphere of luxury. Located only moments from the Rideau River & Manotick Village, this custom-built property offers tremendous curb appeal & a beautiful design. Details include elegant moldings, vaulted & tray ceilings, hwd floors, & a stunning fireplace. The kitchen is a chef's delight, with sophisticated earth tones, granite countertops, ss appliances & a large island. Two bds & a full bth are featured on the main level, with the primary bd incorporating a walk-in closet & a luxurious 4pc ensuite. The lower level is ideal for family gatherings & entertaining and highlights a rec room w/a wet bar, theatre, flexible gym, two bds & a full bth. Outside, the backyard invites you to relax & unwind and offers a heated inground saltwater pool, stone patios, greenspace & perennial gardens that enhance the natural beauty. Assoc. fee includes access to a community park, boat launch, dock & open lots., Flooring: Hardwood, Flooring: Carpet W/W & Mixed (id:37464)
Royal LePage Team Realty
36 Main Street E
Mississippi Mills (911 - Almonte), Ontario
Prime investment opportunity in vibrant Mississippi Mills / Almonte! Modern luxury meets unbeatable location with this stunning 2024-built investment property. Boasting 13 tastefully designed units (9 x 3-bedroom townhomes, 3 x 2-bedroom apartments, and 1 x 1-bedroom apartment) and offering modern finishes, high ceilings, and breathtaking views overlooking the Mississippi River and the charming heritage architecture of downtown Almonte. This prime downtown location places your tenants within walking distance of everything they need: Almonte General Hospital, the area's largest employer, major shopping centers, and popular downtown event centres are all just steps away. Additionally, the property directly abuts the Ottawa Valley Rail Trail, a multi-use pathway perfect for cyclists, walkers, and outdoor enthusiasts. Large windows, in-suite laundry, individually controlled heating and cooling, ample parking, and luxurious finishes will ensure happy tenants and strong rental income. (id:37464)
Capital Commercial Investment Corp.
58 Grenwich Circle
Carlington - Central Park (5304 - Central Park), Ontario
MAGNIFICENT - ONE OF A KIND - MODIFIED CUSTOM HOME. 6 BEDROOMS AND 6 BATHROOMS (3 ARE ENSUITES). $700K in upgrades by builder & owner. This ""MAYFLOWER MODEL"" was customized in width & depth. Tucked amongst other Million Dollar homes. Premium lot backing on green space/ woods. Upgrades include a wrap around verandah and balcony deck, 200 amp service, copper plumbing (not plastic),30 yr. fiberglass shingles, ice & water shield entire roof, extra windows & doors. DREAM KITCHEN-imported custom quarter-sawn white oak Amish cabinetry, 60"" Wolf double oven/range,Wolf exhaust,42"" Sub-Zero fridge-freezer,bosh dishwashers,granite finishes, in-floor heating, 3 zone HVAC,central vac, 3 zone alarm, a legal & stunning 2 bedroom 1200 sq.ft. INLAW-SUITE 2bd,2bth. 2 bedroom 1200 sq.ft. INLAW-SUITE 2bd,2bth generates $25,100 income or use for family members. inside access or private entrance. Solar panels generate approx $2700 annual revenue., Flooring: Hardwood, Flooring: Ceramic, Flooring: Mixed (id:37464)
RE/MAX Affiliates Realty Ltd.
1206 - 200 Besserer Street
Lower Town - Sandy Hill (4003 - Sandy Hill), Ontario
Welcome to ""The Galleria""! Nestled in Ottawa's downtown core, this impeccably maintained 1-bedroom, 1-full bathroom condo boasts a breathtaking view of Downtown Core.The spacious interior features gleaming hardwood floors, high ceilings, and expansive windows that illuminate the open concept living and dining areas. The kitchen, equiped with granite countertops, stainless steel appliances, ample cabinet space, and a convenient island, beckons both aspiring chefs and casual cooks alike. The suite offers a generously sized primary bedroom, a full bathroom, in-unit laundry, and a cozy balcony perfect for unwinding after a busy day. Included with this unit are 1 underground parking space and 1 storage unit. Amenities:indoor pool, gym, sauna, outdoor terrace, and round-the-clock security. Walking distance of Ottawa's vibrant dining scene, Ottawa University, DND, Rideau Centre, LRT, Parliament Hill, Rideau Canal, and Byward Market. Condo fees cover utilities with the exception of hydro., Flooring: Hardwood, Flooring: Carpet W/W & Mixed, Flooring: Ceramic (id:37464)
RE/MAX Hallmark Realty Group
507 - 203 Catherine Street
Ottawa Centre (4103 - Ottawa Centre), Ontario
Flooring: Tile, Flooring: Hardwood, Public Remarks: Welcome to SoBa at 203 Catherine Stree Unit#507, one of Centre Town's most sought after condominium building. This Loft/Studio unit is located on the 5th floor facing south.. Concrete ceilings, floor to ceiling windows, engineered hardwood floors. The modern kitchen features: custom designed European style cabinetry, stone countertop, under-mount stainless steel sink, stainless steel appliances, gas cook top, built-in oven, exhaust hood. Bathroom features: custom designed European style cabinetry, rain style shower head. SoBa building amenities include: Modern Sky garden Party Room, Spa Pool, Concierge. (id:37464)
Uni Realty Group Inc
1371 Woodward Avenue
Carlington - Central Park (5301 - Carlington), Ontario
Flooring: Cushion, Flooring: Hardwood, Flooring: Ceramic, This beautifully upgraded two-story home has 3+1 bedrooms, one bathroom and attached single car garage in the sought-after neighbourhood of Carlington. A true gem that effortlessly combines modern comfort with classic charm. This home boasts a renovated kitchen and main bathroom. The updated basement, with its additional bedroom, is perfect for an entertainment area, gym, or guest suite. Nestled on the quiet part of Woodward with a desirable corner lot and a large fenced backyard that is perfect for entertaining with plenty of space for kids to play and pets to roam. Located in a great school catchment area where you'll have a variety of excellent educational choices. There is plenty of shopping amenities nearby and just minutes to the vibrant Westboro area. This home truly offers the perfect blend of suburban tranquility and urban convenience. Don't miss this exceptional opportunity to own a home that combines modern upgrades, a prime location, and a welcoming family community. (id:37464)
Engel & Volkers Ottawa
1364 Ramsay Conc 7a Road
Mississippi Mills (912 - Mississippi Mills (Ramsay) Twp), Ontario
Discover your dream retreat on this pristine 5.6-acre wooded lot, perfectly located just minutes from charming Almonte. Surrounded by nature's beauty, this property offers a serene escape while still providing convenient access to essential amenities. With hydro already run to the property, you have a head start in creating your ideal home or getaway.\r\n\r\nImagine waking up to the tranquil sounds of the forest, with ample space for hiking, gardening, and enjoying outdoor activities. This lot provides the perfect canvas for your vision, whether you dream of building a cozy cabin, a modern home, or a weekend retreat.\r\n\r\nEmbrace the best of both worlds – the peace and privacy of country living combined with the proximity to Almonte’s vibrant community, shops, and restaurants. Don’t miss this rare opportunity to own a slice of paradise in a sought-after location. Seize the chance to make your dream a reality on this exceptional piece of land. Act now and start planning your future today! (id:37464)
Exit Realty Matrix
Pt 1 9537 Hall Road
Augusta (809 - Augusta Twp), Ontario
PREPARE TO FALL IN LOVE! This builder lot is a fantastic opportunity to build your dream home, in an amazing peaceful setting. Conveniently located just outside of Spencerville, with easy access to 416 highway providing an easy commute to Ottawa. Lot ready for you to build! This 2-acre lot is spacious and hydro service is near the lot. Situated on a quiet street, experience tranquil country living at its finest! 48-hour irrevocable on any/all offers. (id:37464)
Royal LePage Team Realty
8212 Victoria Street
Greely - Metcalfe - Osgoode - Vernon And Area (1602 - Metcalfe), Ontario
Presenting an exceptional infill mixed-use development opportunity in the heart of Metcalfe, a charming suburb located just 23 km south of Ottawa International Airport. This prime site encompasses 19,104 square feet (0.44 acres) with an impressive 114 feet of frontage on Metcalfe’s main retail thoroughfare. Cleared and development-ready, the property benefits from Village Mixed-Use zoning, permitting a diverse range of potential projects including retail, office spaces, low-rise apartments, athletic facilities, restaurants, medical centers, and more. A Phase 1 Environmental Assessment has been completed, with no further study required. Ideally positioned opposite a picturesque community park and adjacent to thriving retail establishments, this site offers a strategic location for your next development endeavor in a rapidly expanding community. (id:37464)
Keller Williams Integrity Realty
614 - 560 Rideau Street
Lower Town - Sandy Hill (4003 - Sandy Hill), Ontario
Lower penthouse unit in this ultra chic and modern building with a rooftop pool surrounded by breathtaking views! This one bedroom corner unit has floor-to-ceiling windows throughout, offering stunning views of the evening sunsets. The contemporary kitchen features an integrated washer, dryer and refrigerator, complemented by a versatile movable island for flexible space utilization. The bedroom features a wall-length closet that provides ample storage space. The balcony overlooks the excitement of Rideau Street. Living at The Charlotte you will have access to complete amenities, including concierge, a guest suite, yoga studio, exercise room, dining room, game room, party room, rooftop patio, accessible outdoor pool, outdoor barbecues, and even a dog wash station! Walking distance to the Byward Market, University of Ottawa, Rideau Centre, Strathcona Park, public transportation and so much more! Storage locker included., Flooring: Tile, Flooring: Hardwood (id:37464)
Royal LePage Team Realty
82 Empress Avenue
West Centre Town (4204 - West Centre Town), Ontario
Welcome to 82 Empress Ave, a prime urban oasis just minutes from downtown Ottawa. This contemporary three-story semi-detached home boasts 3 BEDRMS, 3 BATHRMS, a finished lower level, & a convenient 2-car surfaced driveway. Step into a welcoming tiled foyer complete with a walk-in closet, a modern 3PC bath, & a versatile bedroom/home office option with its own entrance. The main floor boasts a custom kitchen with stainless steel appliances, including a wine fridge, & elegant white quartz countertops. Enjoy hardwood floors, abundant natural light, & a north-west facing balcony perfect for relaxing or entertaining. The airy master bedroom awaits on the upper level, complete w/ a 3PC ensuite & ample wardrobe space Downstairs, a cozy carpeted family room provides an ideal space for gatherings, while a cold storage room & additional storage in the laundry/utility area offer practical convenience. Experience urban living at its finest in this stylish & functional residence. 48hr irrevocable., Flooring: Hardwood, Flooring: Ceramic, Flooring: Carpet Wall To Wall (id:37464)
Royal LePage Team Realty

