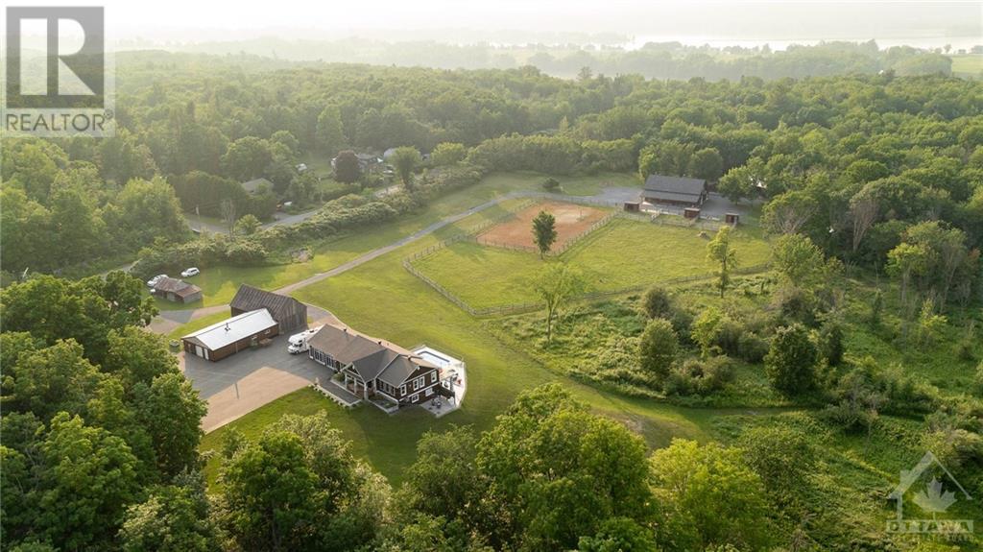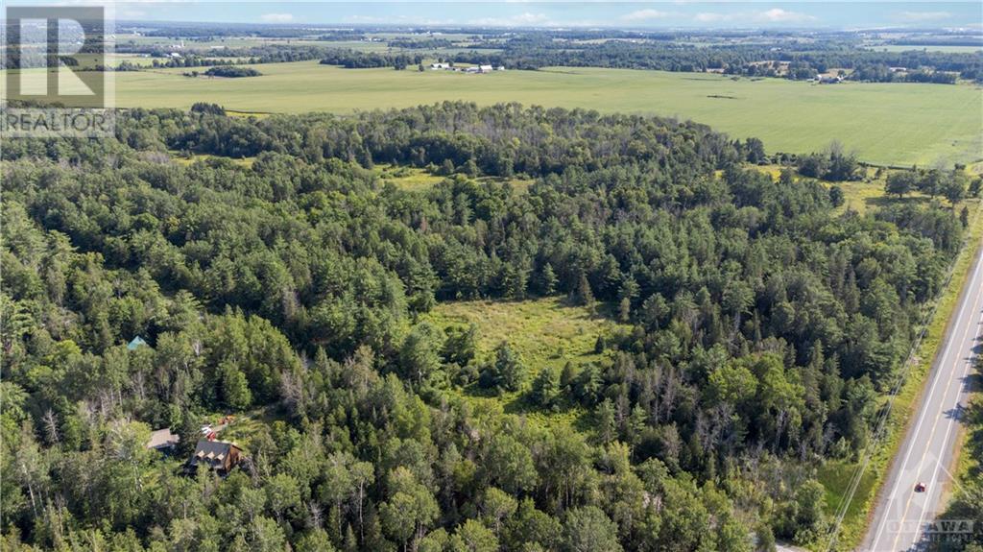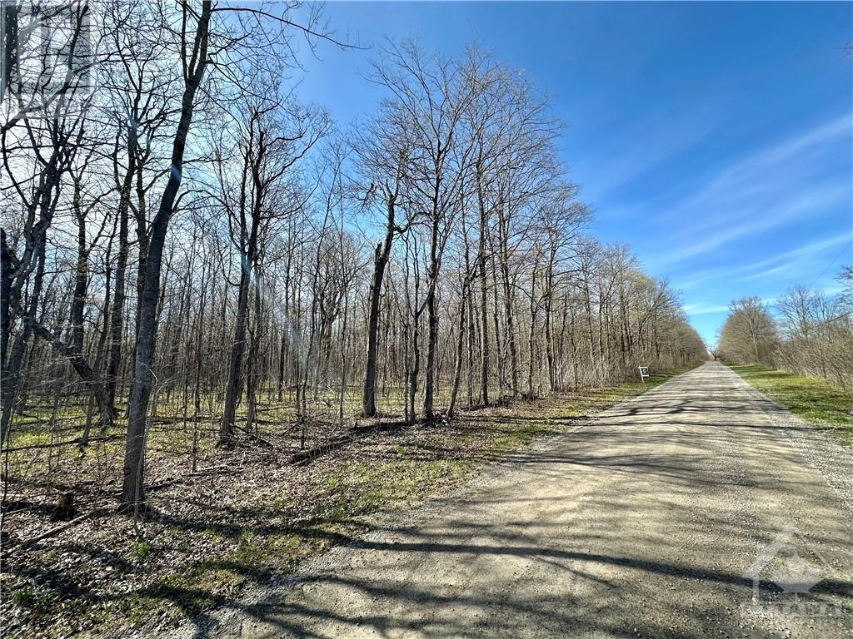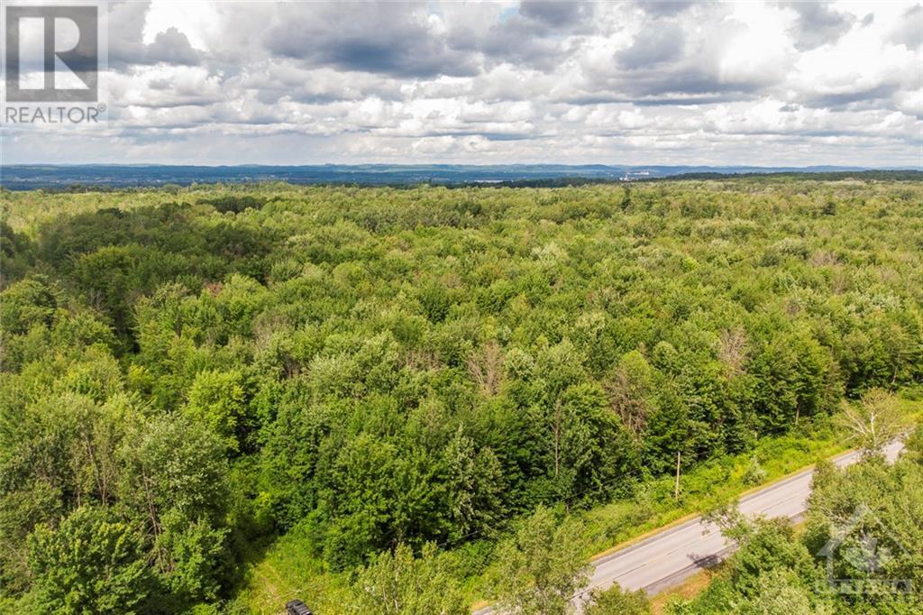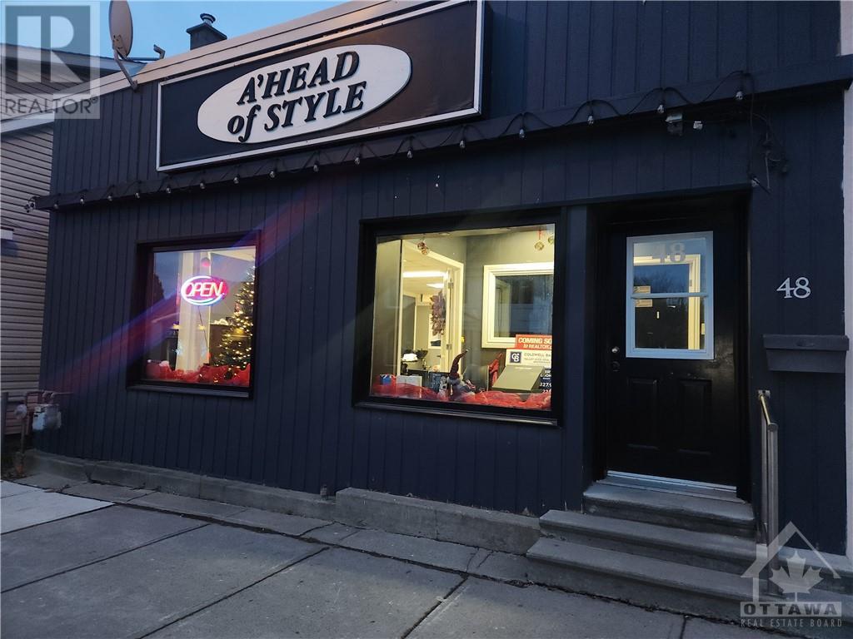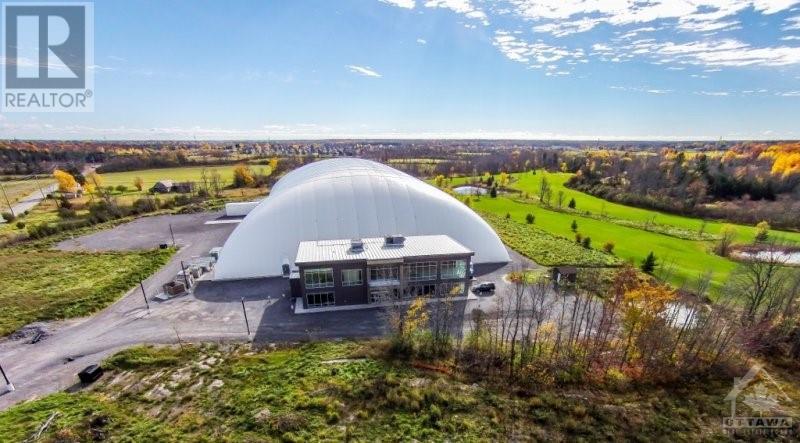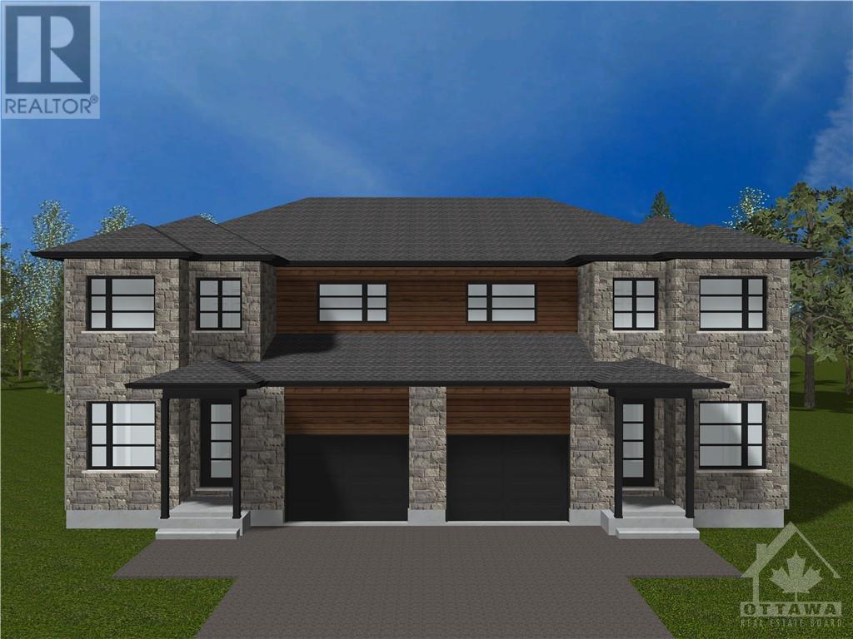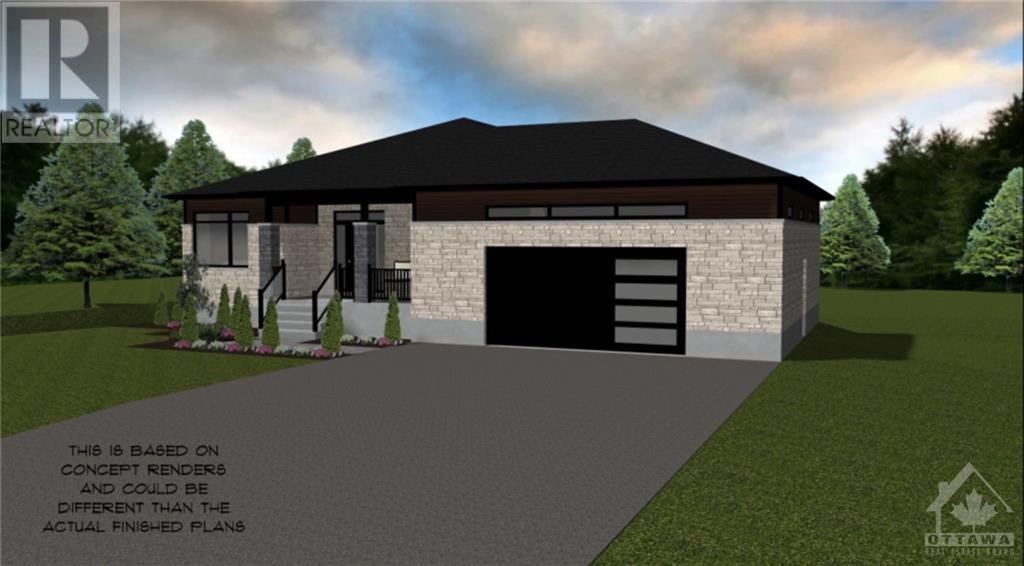00 Galetta Side Road
Carp - Dunrobin - Huntley - Fitzroy And Area (9401 - Fitzroy), Ontario
Welcome to 00 Galetta Side Road! This prime vacant land, zoned RU, offers a world of possibilities and represents an excellent long-term investment opportunity. Picture yourself building your dream home on this mostly flat terrain with partial clearing, providing privacy and easy access to Fitzroy Harbour's amenities, and a short commute to Kanata. Or, envision the potential for various commercial ventures, drawing inspiration from nearby comparable properties. From charming equestrian facilities that have become local landmarks, to thriving diversified on-farm enterprises that have redefined the area's agricultural landscape. Seize this incredible opportunity to shape your vision and unlock the full potential of this exceptional property for both residential aspirations and exciting ventures! (id:37464)
RE/MAX Hallmark Realty Group
00 Galetta Side Road
Carp - Dunrobin - Huntley - Fitzroy And Area (9401 - Fitzroy), Ontario
Welcome to 00 Galetta Side Road! This prime vacant land, zoned RU, offers a world of possibilities and represents an excellent long-term investment opportunity. Picture yourself building your dream home on this mostly flat terrain with partial clearing, providing privacy and easy access to Fitzroy Harbour's amenities, and a short commute to Kanata. Or, envision the potential for various commercial ventures, drawing inspiration from nearby comparable properties. From charming equestrian facilities that have become local landmarks, to thriving diversified on-farm enterprises that have redefined the area's agricultural landscape. Seize this incredible opportunity to shape your vision and unlock the full potential of this exceptional property for both residential aspirations and exciting ventures! (id:37464)
RE/MAX Hallmark Realty Group
197 Boundary Road
Alfred And Plantagenet (610 - Alfred And Plantagenet Twp), Ontario
Flooring: Tile, Flooring: Hardwood, Step into a realm of elegance & tranquility at Lac Georges in picturesque Prescott Russell east of Ottawa. This stunning hobby-farm combines luxury, comfort, & the beauty of nature. Large 4 BR bungalow(2019-built) w/lower lvl walk-out. Approx. 3,000sqft. 2 car garage w/staircase to lower lvl. Bright, open concept main lvl w/ gas FP, wide plank flooring, vaulted ceiling w/ wooden beams. Chef's kitchen w/quartz counter tops, gas stove, walk-in pantry & centre island. DR leads to balcony offering views of fields & treetops. Heated, inground salt water pool w/glass enclosure. Generac generator offering peace of mind. 54 acres. Horse stable(2008-built), fenced yard, the stable's 2nd floor offers living quarters w/ 2 full bedrooms, washroom & living area. Enjoy activities on cleared trails incl. hiking, snowshoeing, horseback riding, ATV. Lake w/river access offers fishing, boating & jet skiing. High quality chicken coop can provide fresh eggs from your own flock. Don't miss the video!, Flooring: Laminate (id:37464)
Exit Realty Matrix
00 Galetta Side Road
Carp - Dunrobin - Huntley - Fitzroy And Area (9401 - Fitzroy), Ontario
Welcome to 00 Galetta Side Road! This prime vacant land, zoned RU, offers a world of possibilities and represents an excellent long-term investment opportunity. Picture yourself building your dream home on this mostly flat terrain with partial clearing, providing privacy and easy access to Fitzroy Harbour's amenities, and a short commute to Kanata. Or, envision the potential for various commercial ventures, drawing inspiration from nearby comparable properties. From charming equestrian facilities that have become local landmarks, to thriving diversified on-farm enterprises that have redefined the area's agricultural landscape. Seize this incredible opportunity to shape your vision and unlock the full potential of this exceptional property for both residential aspirations and exciting ventures! (id:37464)
RE/MAX Hallmark Realty Group
197 Boundary Road
Alfred And Plantagenet (610 - Alfred And Plantagenet Twp), Ontario
Flooring: Tile, Flooring: Hardwood, Step into a realm of elegance & tranquility at Lac Georges in picturesque Prescott Russell east of Ottawa. This stunning hobby-farm combines luxury, comfort, & the beauty of nature. Large 4 BR bungalow(2019-built) w/lower lvl walk-out. Approx. 3,000sqft. 2 car garage w/staircase to lower lvl. Bright, open concept main lvl w/ gas FP, wide plank flooring, vaulted ceiling w/ wooden beams. Chef's kitchen w/quartz counter tops, gas stove, walk-in pantry & centre island. DR leads to balcony offering views of fields & treetops. Heated, inground salt water pool w/glass enclosure. Generac generator offering peace of mind. 54 acres. Horse stable(2008-built), fenced yard, the stable's 2nd floor offers living quarters w/ 2 full bedrooms, washroom & living area. Enjoy activities on cleared trails incl. hiking, snowshoeing, horseback riding, ATV. Lake w/river access offers fishing, boating & jet skiing. High quality chicken coop can provide fresh eggs from your own flock. Don't miss the video!, Flooring: Laminate (id:37464)
Exit Realty Matrix
00 Riley Road
Elizabethtown-Kitley (814 - Elizabethtown Kitley (Old K.) Twp), Ontario
A paradise 3-acre building wooded lot, filled with Hard Maples and Oak trees. Located right between Smiths Falls and Brockville, minutes away from Toledo and Bellamy Lake. This is your opportunity to build your dream forever home on this tranquil lot you will absolutely fall in love! This property offers a blank canvas being flat and Hydro running all along the 263 feet of Riley Road. You will be able to picture your home nestled in the woods anywhere you like, also wildlife everywhere you look. This is truly a dream building lot. (id:37464)
Century 21 Synergy Realty Inc
00 Baseline Road
Clarence-Rockland (607 - Clarence/rockland Twp), Ontario
Calling all Developers and Builders, this land parcel is PREMIUM! The greatest opportunity to build on 229+ acres. In excess of 169 lots with outstanding view and quick access to highway. Site plan approved by the City with approved environmental compliance. Lots have been severed and currently waiting on road approvals from the City. With little development left in the nearby area, this could become THE next location for buyers to live in! Close to amenities and only a short drive from downtown! Seller is willing to look at different buying alternatives in order to see this project come to fruition. DO NOT MISS THIS FANTASTIC OPPORTUNITY! (id:37464)
RE/MAX Delta Realty Team
48 Madawaska Street
Arnprior (550 - Arnprior), Ontario
Calling all entrepreneurs! This could be the absolute perfect location for your business or store in the thriving little town of Arnprior. In a very convenient location, walking distance to anywhere. Tons of space with lots of natural light. Endless potential just steps away from Historic Downtown Arnprior. Currently set up as a Hair Salon, but could be anything you could imagine. Do not wait not much commercial space available for sale in town. 24 hrs irrevocable on all offers. (id:37464)
Coldwell Banker Sarazen Realty
1485 Westbrook Road
Kingston (City Northwest), Ontario
Built in 2014 and operated as a viable sportsplex until January 2023 includes a reception building of 7,280sf (over 2 floors) and an inflatable sportsdome of 96,000sf. The dome collapsed as a result of a major Ice Storm and has remained closed since. Pre-Covid, the business operated in a cash positive position with income potential on the horizon. Ample on-site parking and easy access, the 10 acre property offers the new owner plenty of potential. Repair estimates, business statements and other documents can be available to qualified parties and the completion of a Confidentiality Agreement. (id:37464)
Lennard Commercial Realty
78 Mill Street
North Dundas (705 - Chesterville), Ontario
Flooring: Tile, So much potential! This vacant 3 unit apartment building offers spacious units including 2 two bedroom units and one 3 bedroom unit. With a fair amount of TLC, all of the charm and character in this century building will really stand out! Each unit has their own hydro meter, gas meter and hot water tanks. The building sits on a large lot with some beautiful mature trees! It also overlooks the Nation River, but the bonus is the 2-car detached garage that sits on a 50' x 44' lot along the waterfront. Located in the heart of Chesterville - walking distance to all of the shopping and restaurants in the village. 45 minutes to Ottawa or 35 minutes to Cornwall. Call today for your own private viewing., Flooring: Hardwood, Flooring: Carpet W/W & Mixed (id:37464)
Royal LePage Team Realty
1208 Montblanc Crescent
Russell (602 - Embrun), Ontario
Flooring: Carpet Over Hardwood, New 2025 family home, Model Mayflower Semi detached is sure to impress! The main floor consist of an open concept which included a large gourmet kitchen with central island, sun filled dinning room with easy access to the back deck, a large great room, and even a main floor office. The second level is just as beautiful with its 3 generously sized bedrooms, modern family washroom, and an optional massive 3 piece master Ensuite with large integrated walk-in closet. The basement is unspoiled and awaits your final touches! This home is under construction. Possibility of having the basement completed for an extra cost. This home is on Lot 13. *Please note that the pictures are from the same Model but from a different home with some added upgrades and a finished basement. 24Hr IRRE on all offers., Flooring: Ceramic, Flooring: Laminate (id:37464)
RE/MAX Affiliates Realty Ltd.
288 Trudeau Crescent
Russell (603 - Russell Twp), Ontario
Flooring: Hardwood, Flooring: Ceramic, Welcome to this charming 1916 sq ft 3 bed 2 bath bungalow, by Eric Clement Construction, located on one of few walk-out basement lots (with no rear neighbours) remaining in the country setting of Russell Ridge in Marionville. The Stikine model not only offers lots of indoor space, but also a covered front porch and an elevated rear covered deck. The oversized 2 car garage (795 sq ft) is spacious and perfect for any additional storage. Design your kitchen and bathrooms exactly how you want them as you get to choose your style of finishings! Hardwood flooring throughout, with ceramic in the wet areas. Head outdoors to discover no rear neighbours and a south-facing orientation; meaning lots of natural light & privacy. New central high efficiency heat pump. 200 Amp. New High Efficiency Central Heat Pump. Tarion Warranty. Don't miss the chance to own in this new community of Russell Ridge, Marionville! (id:37464)
Exp Realty
1464 Murdock Gate
Cyrville - Carson Grove - Pineview (2201 - Cyrville), Ontario
Welcome to this well-maintained, owner-occupied 3-bedroom townhouse in the highly sought-after Cyrville neighborhood. Enjoy the convenience of nearby amenities, including public transit, grocery stores, restaurants, and the St-Laurent Shopping Centre—all within walking distance. This 99% carpet-free home (carpet only on the stairs to the basement) features a refreshed kitchen (2017), a bright and open living/dining area, and an updated 2-piece bathroom on the main floor. Upstairs, you'll find 3 bedrooms and a remodeled full bathroom (2017). The fully finished basement offers additional living space, perfect for a TV room, home office, or kids' play area. Included is 1 parking spot (#102). Quick possession is available—don’t miss your chance to make this beautiful home yours!, Flooring: Ceramic, Flooring: Laminate (id:37464)
Realty Executives Plus Ltd.
10 Deerchase Court
Kanata (9010 - Kanata - Emerald Meadows/trailwest), Ontario
Flooring: Tile, Flooring: Hardwood, This well-maintained 3-bedroom end-unit townhome is perfectly situated on a quiet cul-de-sac in the desirable\r\nneighbourhood of Emerald Meadows. As you step inside, you are welcomed by a well-sized layout featuring\r\ngleaming hardwood floors that flow seamlessly through the living and dining rooms. The striking kitchen is a chef’s\r\ndream, boasting ample cabinetry for all your storage needs and a bright eating area. This space effortlessly\r\nextends to the beautiful & private backyard backing onto Grassy Plains Park with direct gate-access. Upstairs, the\r\nprimary bedroom serves as a serene retreat, complete w/ an ensuite bathroom and a generous walk-in closet. Two\r\nadditional well-appointed bedrooms provide plenty of space for family, guests, or a home office. The fully finished\r\nbasement offers a large rec room, perfect for entertaining or cozying up by the gas fireplace, and a sizeable\r\nstorage room that ensures you have plenty of space to keep your home organized. (id:37464)
RE/MAX Absolute Walker Realty
35 Foster Street
West Centre Town (4203 - Hintonburg), Ontario
Charming 3-bedroom, 2-bath detached home in Ottawa's trendy Hintonburg neighbourhood. This character-filled home boasts original hardwood floors throughout, a spacious back deck, and a large, private L-shaped front porch—perfect for relaxing. Partly finished basement. The detached garage and driveway provide ample parking. Located just steps from transit, shopping, restaurants, and parks, this home offers the perfect blend of convenience and style. Don't miss the opportunity to live in one of Ottawa’s most sought-after areas! Fireplace is decorative only. 36 hrs irrevocable on offers. All Agreements to Lease must include Sch A & B, rental application, confirmation of employment / income, current credit report (Equifax or TransUnion) and photo ID. Minimum 1 hour notice for showing due to Tenant, Flooring: Hardwood, Flooring: Laminate, Deposit: 5600, Flooring: Mixed (id:37464)
RE/MAX Hallmark Realty Group
42 Havenhurst Crescent
Hunt Club - South Keys And Area (3806 - Hunt Club Park/greenboro), Ontario
Flooring: Tile, Welcome to 42 Havenhurst! This bright, sun-filled home is ideal for first-time homebuyers, downsizers, or investors in a highly sought-after neighborhood. The well-designed floor plan includes 3 BED+2.5 BATH. Main floor offers upgraded kitchen with modern finishes; beautiful stone fireplace providing warmth and ambiance in the open-concept living & dining area; powder room. Second level primary bedroom features a walk-in closet & ensuite bathroom; two spacious secondary bedrooms; additional full bathroom for family & guests. Lower level opportunity to create an incredible recreational room, laundry area & ample storage space. Additional perks - inside entry from single car garage to front foyer; driveway allows for 2 additional cars; fenced backyard; steps to public transit. This home offers a blend of comfort, style, and practicality, perfect for a variety of buyers. Take advantage of the beautiful established neighborhood by enjoying walks along nearby parks & trails. Be our guest., Flooring: Hardwood, Flooring: Laminate (id:37464)
RE/MAX Hallmark Realty Group
6074 Meadowglen Drive
Orleans - Convent Glen And Area (2008 - Chapel Hill), Ontario
Flooring: Tile, Flooring: Vinyl, This stunning 2-story home in Chapel Hill boasts stylish updates and undeniable curb appeal. Step into the spacious foyer with an elegant 'open to above' curved staircase. The main floor has oversized formal living and dining rooms. The bright, expertly designed kitchen offers ample counter space, abundant storage, modern appliances, a breakfast bar, and floods of natural light from wall-to-wall windows overlooking the backyard. The adjacent family room features a built-in TV unit, fireplace, and large windows. Upstairs, the primary suite includes a walk-in closet, dressing room with mirrored closets, and an ensuite bathroom. Three additional generously sized bedrooms and a main bathroom complete the second floor. Enjoy the private backyard with beautiful gardens. The 2-car garage offers ample storage and direct access to the laundry room. The finished basement, with an extra kitchen, offers endless potential. A must see to fully appreciate! 24 hr irrevocable on all offers., Flooring: Carpet Wall To Wall (id:37464)
Sutton Group - Ottawa Realty
3406 Champlain Street
Clarence-Rockland (607 - Clarence/rockland Twp), Ontario
Located near Bourget great location for easy commutes to Ottawa or Montreal. This 1/2 acre property has an above-ground pool, spa hot tub and lots of privacy with no rear neighbours. Enjoy the back deck and oversized paved driveway, making it an ideal home for your growing family. The main floor open-concept living room, dining room and kitchen combo features a center island, maple cabinetry, granite countertops, stainless steel appliances and ample space for cooking and entertaining. Gleaming hardwood floors add coziness, making all 3 bedrooms tranquil and relaxing. The main bathroom, comes complete with a soaker tub and cheater door to one of the bedrooms. The high ranch design ensures large windows that fill the lower level family room and bedrooms 4 and 5 with natural light. Finishing the lower level is a 4 pc bathroom and laundry. The house has a high-efficiency heating system, and a pellet stove to snuggle with during colder months. Some photos are digitally enhanced., Flooring: Hardwood, Flooring: Ceramic, Flooring: Laminate (id:37464)
Bennett Property Shop Realty
601 - 180 George Street
Lower Town - Sandy Hill (4001 - Lower Town/byward Market), Ontario
Flooring: Tile, Deposit: 4000, Flooring: Hardwood, Elevate your living experience at Claridge Royale, where modern comfort meets historic charm in the heart of Ottawa's iconic ByWard Market. This spacious one-bedroom apartment (675 sq. ft.) features a contemporary design with high-end finishes, including quartz countertops, in-unit laundry, and a private balcony—perfect for enjoying your morning coffee or unwinding in the evening. The building offers premium amenities such as a gym, indoor pool, rooftop terrace, theatre room, guest suite, party room, exercise center, and three high-speed elevators. Enjoy the convenience of a 24-hour concierge, secure entry, storage locker, and on-site grocery store. The rent includes one underground parking spot D71, and locker # D256 on P4. No dogs, No Smokers, please. (id:37464)
Right At Home Realty
3172 8th Line Road
Greely - Metcalfe - Osgoode - Vernon And Area (1602 - Metcalfe), Ontario
Flooring: Tile, Experience the best of country living with this stunning 3.78-acre property, located in the charming community of Metcalfe. This fully updated 3-bed, 3-bathroom home is the perfect blend of modern amenities and classic charm. The updated chef’s kitchen (2021) is a culinary dream with stainless steel appliances (2021), a modern farm sink, ample counter space, quartz countertops and beautiful cabinetry. The adjacent dining room features an original tin ceiling that reflects the historical charm. A unique family room with high ceilings that are open to the loft on the second floor; a flex space currently being used as a gym. The main floor is also home to a large living room, dedicated laundry room and bathroom. Upstairs, the primary suite includes a luxurious ensuite bathroom and full walk-in-closet. Enjoy exceptional outdoor living with a screened-in porch on one side of the home and an interlock deck with a hot tub (2021) on the other, perfect for relaxing and entertaining in style., Flooring: Hardwood (id:37464)
Exit Realty Matrix
100 Tay Street
Carlingwood - Westboro And Area (5102 - Westboro West), Ontario
Flooring: Tile, True carefree Westboro living. Rare end unit, Freehold Exec Townhome, maintenance-free. DOUBLE GARAGE w/ indoor access, HARDWOOD, 2 ENSUITES + powder room & DEN (could be a 3rd bedroom). Beautifully renovated with custom kitchen, quartzite counters, induction range w/ double convection oven, stunning open stairway (2017), gas fireplace, beautiful stone detailing in living room & kitchen, large balcony w/ powered awning & natural gas BBQ. Walk to Beach, Starbucks, gourmet restaurants, and shops. Bike paths @ your doorstep, bring your kayak, 1 block to Transitway - 8 min to Parliament Hill (20 min bike). Exceptional townhome in one of Ottawa’s trendiest central & most beautiful neighbourhoods. Roof 2019, attic R60 insulation 2019, A/C and Duradek balcony floor 2023, washer, dryer, laundry tub, custom walk-in closets 2024. Average monthly Utility bills $260. 48 hr irrevocable on all offers please. Some rooms have been virtually staged to showcase their versatility-so fun to decorate!, Flooring: Hardwood (id:37464)
Engel & Volkers Ottawa
272-Unit 2 Royal Avenue
Carlingwood - Westboro And Area (5102 - Westboro West), Ontario
Flooring: Tile, Flooring: Hardwood, Spectacular 2 level apartment steps from Westboro Beach & LRT Station. Steps up to your covered front Porch, enter the main foyer and walk up to the 2nd floor where you are greeted to an open concept, expansive Dining and Living Room Combo. Step out to your 2nd floor balcony to have your morning coffee or just relax.To the right is your open kitchen with In unit Laundry and large storage pantry. Continue down the hallway to your cathedral ceiling Family Room with cosy gas fireplace, Loft Office/Den and private Bedroom. Off the family room, double doors to your large outdoor deck for entertaining. Through the Living/Dining room, to the left, take the stairs to your 3rd floor Primary Suite with Walk in Closet and Ensuite Bathroom. A private Oasis to call your own. Steps shops, restaurants and all the amenities Westboro has to offer. Don't miss out- this one will not last long. Available December 1st. 1 Parking spot included., Flooring: Carpet Wall To Wall, Deposit: 6600 (id:37464)
RE/MAX Hallmark Realty Group
22-24 Byron Avenue
Tunneys Pasture And Ottawa West (4303 - Ottawa West), Ontario
Flooring: Tile, Flooring: Hardwood, Great opportunity to live in Wellington West with walking distance to all amenities, great schools & leisure\r\npathways. This handsome 2 Stories Brick Duplex is situated on a sizeable lot and backs on to green space. The\r\nlayout is an (up down) Duplex offering 2 bedrooms on each level and the possibility to add an additional unit in the\r\nbasement. Both units have hardwood floors, SEPARATE-furnaces & a/c, 2 Hydro meters, parking, storage &\r\nlaundry. Numerous renovations in the past couple of years including windows, exterior doors, refinished hardwood,\r\nrenovated kitchens + bathrooms, professionally painted through out & private out door spaces for each unit. 22\r\nByron (second floor) Rented -$2450/mth + utilities. 24 Byron (main floor) Rented -$2500/mth + utilities. Gross Income - $59,400 and tenants pay utilities. Allow 24 hours irrevocable on all offers. (id:37464)
RE/MAX Hallmark Realty Group
309 - 10 James Street
Ottawa Centre (4103 - Ottawa Centre), Ontario
Deposit: 6160, Flooring: Tile, Flooring: Vinyl, Date Available: Immediate. BRAND NEW! Discover urban sophistication in this exceptional loft-style suite located in striking brick and glass Bldg in Centretown. It boasts 2-BR layout W/HUGE balcony. Designed W/modern Lv in mind, it boasts 9' concrete ceilings, walls & columns, complemented by vinyl Flrs for inviting aesthetic. Open-concept Kit W/stone counter, tile backsplashes & SS Apps, is dream for culinary enthusiasts. Pmry BR offers tranquil retreat W/direct Acc to shared 3PC BA, while spa-inspired BA features square tub & modern water-efficient fixtures. Step outside onto your Pvt balcony facing onto the Waverley St W, W/no Bldgs blocking the view. Bldg itself offers unparalleled amenities, Incl. bike racks, W-facing rooftop heated saltwater pool, Zen garden, fitness center & lounge W/FP & Dn area. Positioned along Bank St, Bldg's location offers easy Acc to trendy retail spaces, dining options & cultural hotspots. Water & high-speed internet are Incl. Pet restriction of 25 LBs. (id:37464)
Royal LePage Team Realty



