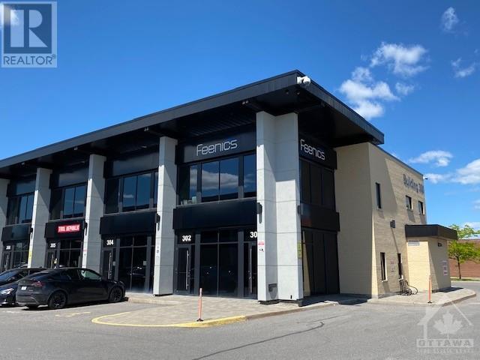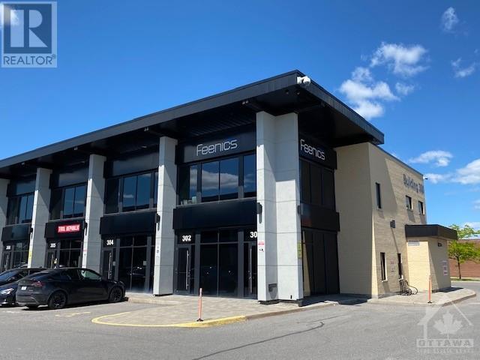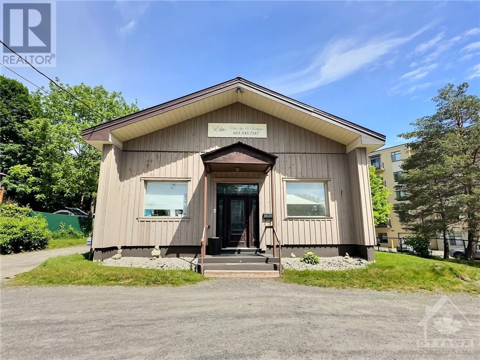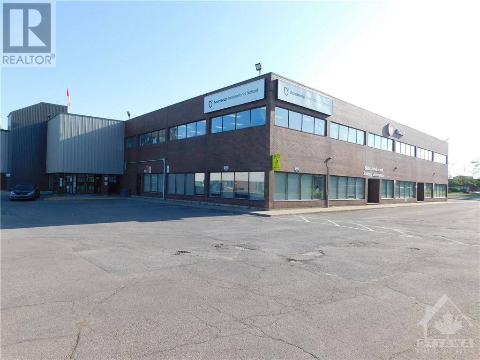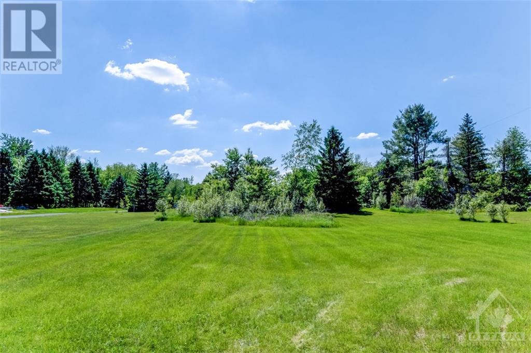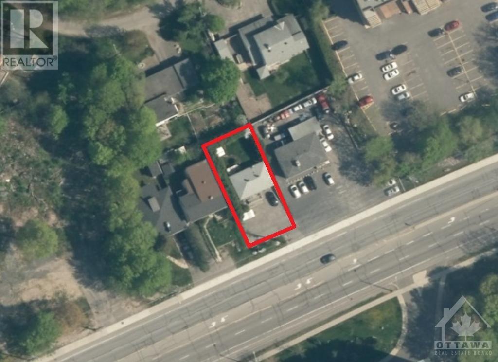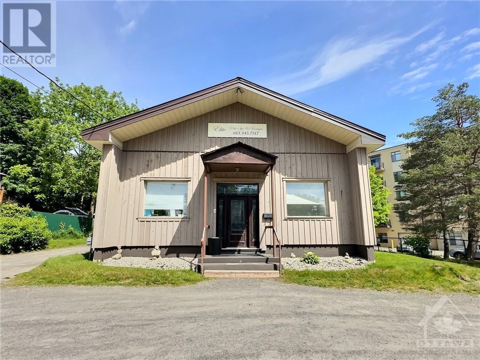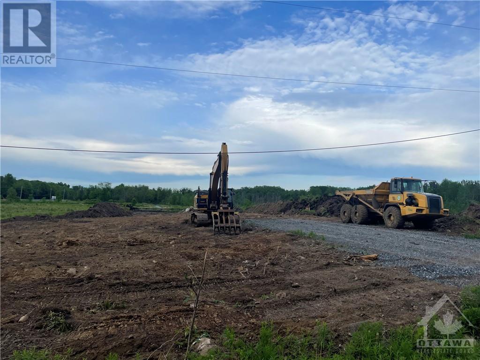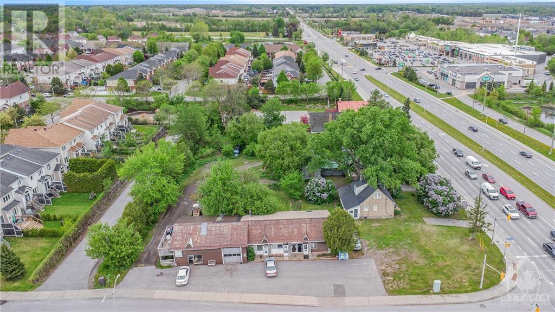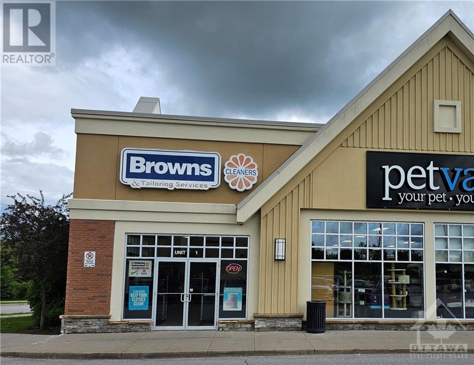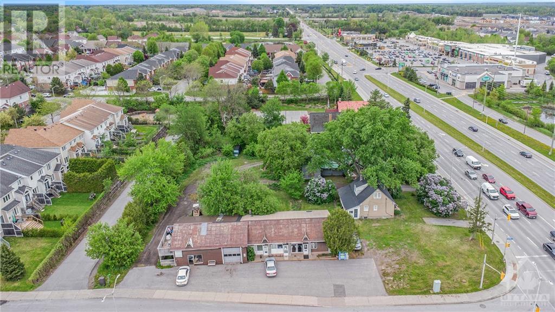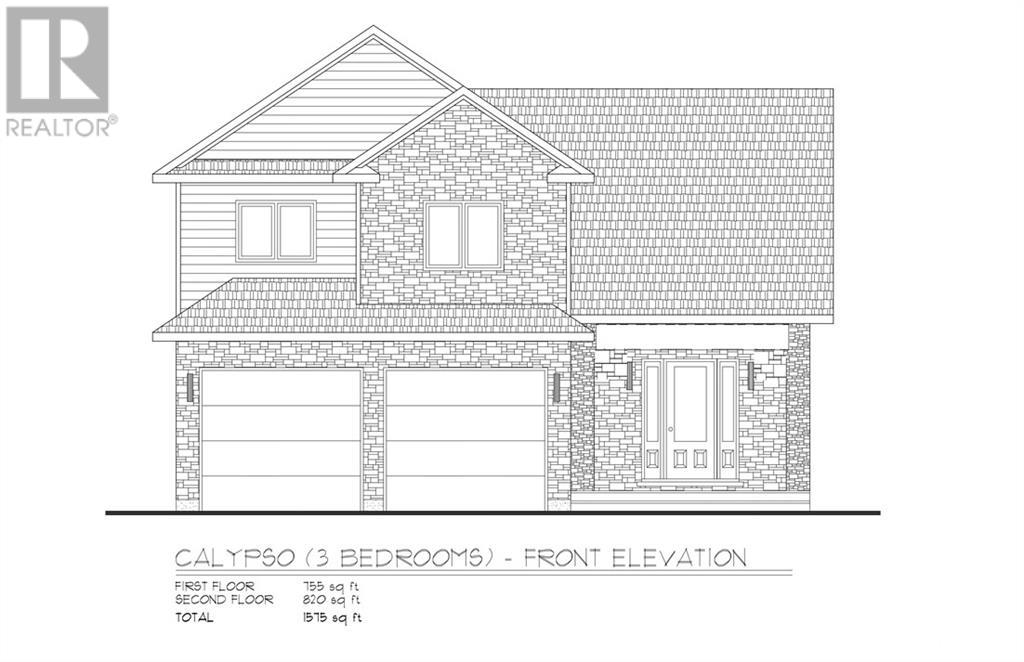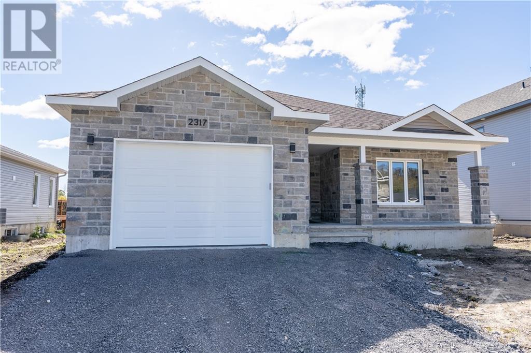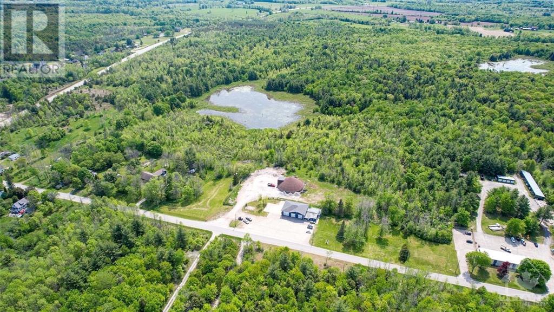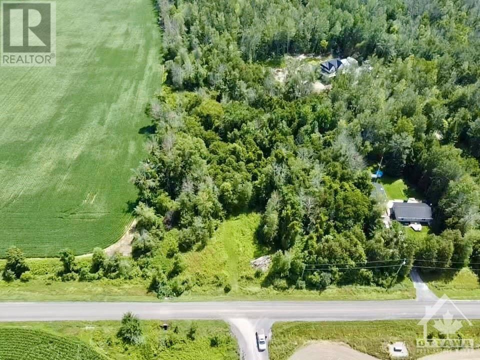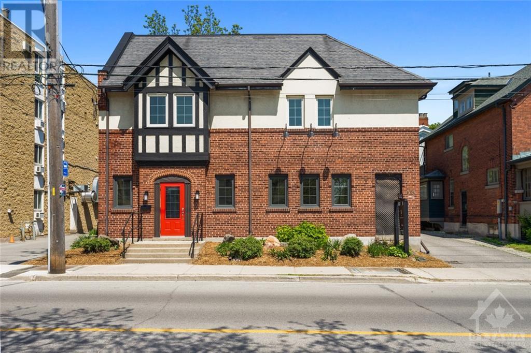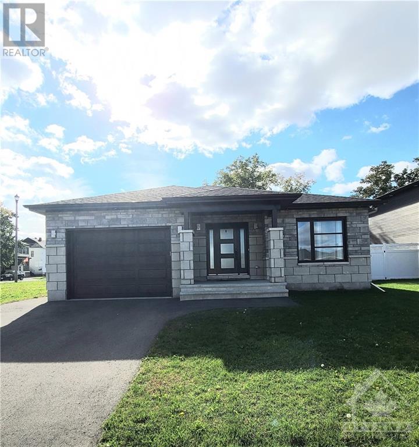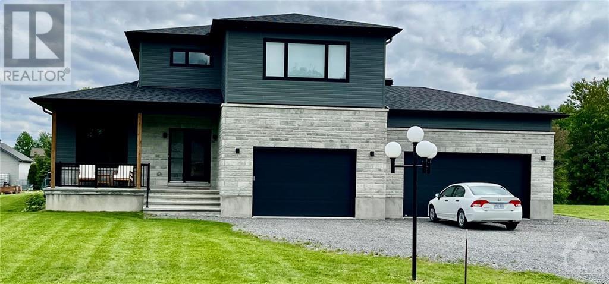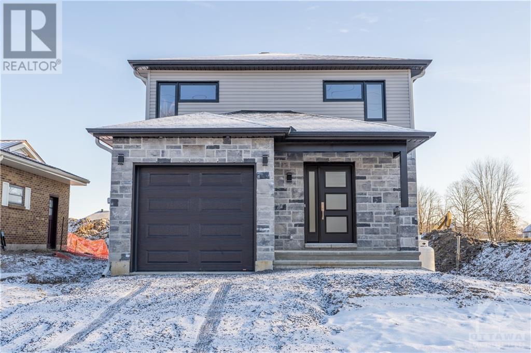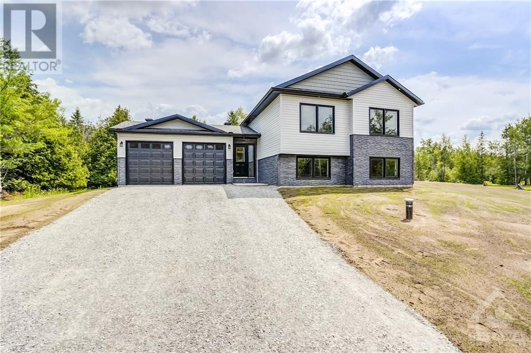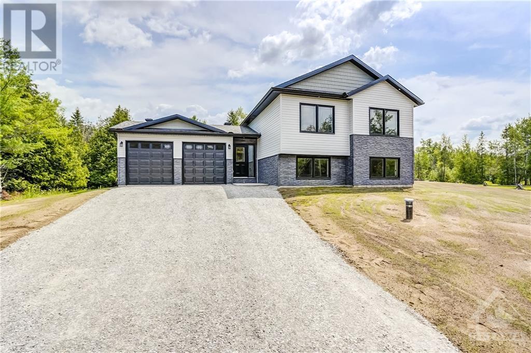302 - 2310 St Laurent Boulevard
Hunt Club - South Keys And Area (3807 - St. Laurent Industrial Park), Ontario
Great opportunity to own a very well maintained commercial office condominium in the St Laurent Business Park. This bright, spacious, second floor, end unit features quality office space throughout. Ample on-site parking for staff and visitors. Prominent exterior building signage offers great visibility. Monthly condo fee is $939.87 per month including HST. The total size of the space is approximately 2,510 sq ft. Note: The following unit sizes are also available: 1,119 sq ft, 2,361 sq ft and 5,990 sq ft. Please see MLS# 1396145, MLS#1396134 and MLS# 1395857. Ideal property for an owner occupier. (id:37464)
Royal LePage Performance Realty
303 - 2310 St Laurent Boulevard
Hunt Club - South Keys And Area (3807 - St. Laurent Industrial Park), Ontario
Great opportunity to own a very well maintained commercial office condominium in the St Laurent Business Park. This bright, spacious, ground floor, end unit features quality office space throughout with the added bonus of an overhead door at the rear of the unit allowing convenient access to the storage and/or a shipping and receiving area. Ample on-site parking for staff and visitors. Prominent exterior building signage. Monthly condo fee is $811.16 per month including HST. The total size of the space is approximately 2,361 sq ft. Note: The following unit sizes are also available: 1,119 sq ft, 2,510 sq ft and 5,990 sq ft. Please see MLS# 1396145, MLS#1396142 and MLS# 1395857. Ideal property for an owner occupier. (id:37464)
Royal LePage Performance Realty
4 Schofield Avenue
Brockville (810 - Brockville), Ontario
Welcome to an exceptional commercial property located at 4 Schofield Ave in the heart of City of Brockville. This prime location, combined with C1 zoning, presents an unparalleled opportunity for entrepreneurs and investors alike. The bustling area, known for its vibrant community and steady foot traffic, is ideal for launching a new venture or acquiring an already thriving business. The building boasts a versatile layout with ample square footage, making it suitable for a variety of commercial uses, from retail shops and restaurants to professional offices and service-oriented businesses. Its proximity to major highways, public transportation, and key amenities ensures maximum visibility and accessibility. A spacious interior, and a strategic location, this property offers limitless potential for growth and success in one of Brockville's most dynamic districts. Seize this rare opportunity to establish your presence in a prime commercial hub. Contact us today to schedule a viewing. (id:37464)
RE/MAX Affiliates Realty Ltd.
140 High Street
Champlain (613 - Vankleek Hill), Ontario
Flooring: Tile, Savour every day in grand style in this circa-1888 unique Victorian home that's larger than life! Big rooms, high ceilings, large windows, and much more! So much space! Large LR w/fireplace, DR w/fireplace, kitchen, breakfast nook on main floor. Laundry room, 3 bedrooms and luxurious 4-piece bath on second floor. Third-floor private primary bedroom w/large walk-in closet and sumptuous ensuite.Your very own retreat exists in the fabulous solarium at the rear of the home, complete with radiant-heating floors, sauna, steam shower, hot tub and gas fireplace. Install your gym equipment here! Work out and then move upstairs to a big room w/fireplace: will it be your games room, entertainment space, pool room or all three? Step outside to take a dip in your salt-water in-ground pool (70,000 litres, 9 feet at the deep end) with a natural-stone waterfall. Two-car attached garage. Barn with water and electricity. A treehouse for the kids. Many inclusions. 24 hours irrevocable on all offers., Flooring: Softwood (id:37464)
RE/MAX Delta Realty
201 - 1010/24 Morrison Drive
Parkway Park - Queensway Terrace S And Area (6301 - Redwood Park), Ontario
Clean, quiet, vacant and ready immediately. Second floor walk-up open concept office space with south west facing windows fronting two exterior walls. Premium location within Ottawa near the Pinecrest Road and Greenbank Road intersection. This space shall include in-suite washrooms. Parking onsite, number of spaces is subject to Landlord approval. Additional rent is estimated at $7.50/SF/YR and includes utilities. (id:37464)
Royal LePage Team Realty
100 - 1010/24 Morrison Drive
Parkway Park - Queensway Terrace S And Area (6301 - Redwood Park), Ontario
Clean light industrial, office and warehouse space available for lease immediately. Premium location fronting Highway 417, this large industrial office space feature one grade level loading door (10' wide x 14' high) and high ceilings (22'). Current configuration includes main entrance/reception, washroom and storage area, large open concept office/racking area with lowered ceiling (10' tall), 4 bays fronting exterior wall previously used as squash courts featuring 22' tall ceilings, one large open area also with 22' tall ceilings, back office with washroom, building mechanical room and various small storage areas. Interior walls can be removed and space can be brought to base building condition. Parking onsite, number of Tenant spaces subject to Landlord approval. Examples of ideal use includes light assembly, manufacturing, warehouse, storage, R&D, recreational, office, etc. Automotive use not permitted. Additional rent is estimated at $7.50/SF/YR and includes utilities. (id:37464)
Royal LePage Team Realty
2080 Bouvier Road
Clarence-Rockland (607 - Clarence/rockland Twp), Ontario
BEAUTIFUL BUILDING LOT AT AN AFFORDABLE PRICE! Great opportunity to built next to newer luxury home. Build your dream home on this 0.643 acre WEST EXPOSING lot with private pond! Located on a quiet paved road, this lot offers an oversized frontage with private pond at the rear and privacy to enjoy in this rural area all with WEST EXPOSURE. Ready for its future home with Municipal Water, Hydro, Natural Gas and High speed Internet available on the road. Mainly clear lot with privacy at the back. Only septic left to install, connect the rest and enjoy. MAKE THIS THE SITE FOR YOUR NEXT DREAM HOME! About 35 minutes to downtown Ottawa! 10 Mins to all Rockland shopping! Quick closing available! 24 hours irrevocable on all offers. (id:37464)
RE/MAX Delta Realty Team
835 Montreal Road
Manor Park - Cardinal Glen And Area (3104 - Cfb Rockcliffe And Area), Ontario
Investors/builders opportunity! LARGE 50’ x 100’ lot close to the Montfort Hospital & La Cité Collégiale. Building has newer roof (2014), ON Demand Hot Water System (2015), newer windows, Kitchen, floors & more!! The completely renovated and finished lower level is a walk-out. Rent out both units as apartments or offices! Zoning allows many commercial or mixed uses! Call today! The buyer shall change the zoning and all building processes at their own expense (id:37464)
Power Marketing Real Estate Inc.
4 Schofield Avenue
Brockville (810 - Brockville), Ontario
Welcome to an exceptional opportunity to own a flourishing Hair Salon and Spa in a prime location! This versatile property offers a thriving business with a loyal clientele base, coupled with the flexibility to explore various usage options. This commercial property previously had residential zoning which was converted, which buyers are encouraged to verify with the city, opening possibilities for a live-work space, multi-family dwelling, or purely residential use if desired. The property boasts generous square footage, allowing for a variety of configurations. The current setup includes multiple styling stations, treatment rooms, a reception area. Located in just shy of a high-traffic with excellent visibility, the salon is conveniently near shopping, restaurants, and other amenities, making it a coveted spot for any business. Ample on-site parking to ensure easy access for clients and staff. This is more than just a property; it's a gateway to endless possibilities. (id:37464)
RE/MAX Affiliates Realty Ltd.
B - 390 Ramage Road
Clarence-Rockland (607 - Clarence/rockland Twp), Ontario
Prime commercial/industrial land in Rockland with County Road 17 highway frontage. A great place for your business to succeed in a fast-developing area. Close to Belanger Chrysler, Rockland Gold Club, Clarence-Rockland Arena, stores, restaurants, new homes and many successful enterprises. Be part of an emerging new business park. Traffic count (2017) shows 12,000 to 12,500 vehicles per day. Highway Commercial zoning allows for retail store, chip wagon, farmer’s market, restaurant, custom workshop, personal service establishment, day care, outside miniature golf, tourist establishment, motor vehicle body shop, motor vehicle dealership, motor vehicle rental facility, and much more. Excellent signage opportunities. \r\n\r\nLocate your business next to the new Flixbus Eastern Ontario HQ and GetSpace Ltd's storage and workshop business. Be part of the New Parc Hudon Business Park. Get your own address on Summit Private. (id:37464)
Royal LePage Performance Realty
1357 Kitchener Avenue
Hunt Club - South Keys And Area (3803 - Ellwood), Ontario
Flooring: Tile, MOVE IN READY! Bulat Homes energy star certified modern open concept with massive windows. This 4 + 1 bedrm, 3.5 bath, main fl den & laundry plus a finished basement incls. full bath, bedrm/2nd office, cold storage, family room/in-law or teen retreat. Bulat Homes has included all the upgrades you could want.To name a few: Hardwood & ceramic, hardwood staircases, 9ft ceilings on main, upgraded Laurysen chef's kitchen w.quartz counters, walk-in pantry, spa like ensuite, pot lights, gas fireplace, central air conditioning & double car garage w. door opener, rear covered porch incls. BBQ gasoline, fenced yard to come. Other RM Des: Lower level- Games area & cold storage. This bright beautiful high quality built home is well laid out in a perfect location for you & your family. All the amenities you could want at your door step. Some staged photos. Showings:24-48 hrs notice, LA must attend. Taxes to be assessed. Measurements per Builder rendering. 24 hr irrevocable on all offers., Flooring: Hardwood, Flooring: Carpet Wall To Wall (id:37464)
Bulat Realty Inc.
807-811 March Road
Kanata (9008 - Kanata - Morgan's Grant/south March), Ontario
RARE FIND... Development lot in Prime Kanata North location in Ottawa's Tech Sector! Selling for land value... this 1.02 Acre lot (203ft x 209ft) is a land assembly of two lots on the corner of Klondike and March Rd. LOT is almost an exact SQUARE shape... great to build. Across from a shopping plaza with a Nationwide store and more. With a 76 Walkscore and 65 Bike score...this suburban location is perfect for upscale business tenants and businesses. Build Multi-Residential structure, Commercial building or mixed. ZONING LC7 S183, with current height restriction of 12.5m or 4 stories. Currently on the lot is a small commercial plaza and two older homes. Collect rent income while developing the site. THE VALUE IS IN THE LAND. There are no environmental studies that were done to it... the buyer is free to do due diligence. Please don't talk to tenants. Great opportunity for a developer/builder! (id:37464)
RE/MAX Hallmark Realty Group
1 - 854 March Road
Kanata (9008 - Kanata - Morgan's Grant/south March), Ontario
This is an excellent opportunity to own a well-established and profitable dry cleaning depot shop franchise. It is located in a bustling plaza with prominent stores such as Sobey's, LCBO, Pet Value, and more. Hours of Operation: Monday and Wednesday: 9 AM to 6 PM. Tuesday, Thursday, and Friday: 9 AM to 5 PM. Closed on Saturdays, Sundays, and all statutory holidays.Don't miss out your this perfect opportunity!!! (id:37464)
Royal LePage Team Realty
807-811 March Road
Kanata (9008 - Kanata - Morgan's Grant/south March), Ontario
RARE FIND... Development lot in Prime Kanata North location in Ottawa's Tech Sector! Selling for land value... this 1.02 Acre lot (203ft x 209ft) is a land assembly of two lots on the corner of Klondike and March Rd. LOT is almost an exact SQUARE shape... great to build. Across from a shopping plaza with a Nationwide store and more. With a 76 Walkscore and 65 Bike score...this suburban location is perfect for upscale business tenants and businesses. Build Multi-Residential structure, Commercial building or mixed. ZONING LC7 S183, with current height restriction of 12.5m or 4 stories. Currently on the lot is a small commercial plaza and two older homes. Collect rent income while developing the site. THE VALUE IS IN THE LAND. There are no environmental studies that were done to it... the buyer is free to do due diligence. Please don't talk to tenants. Great opportunity for a developer/builder! (id:37464)
RE/MAX Hallmark Realty Group
1409 Caroline Court
Cornwall (717 - Cornwall), Ontario
Flooring: Hardwood, Flooring: Ceramic, ***This house/building is not built or is under construction. Images of a similar model are provided.*** \r\nBeautiful 2-storey home. The open concept main level offers a large living room with covered porches on both ends. The kitchen features quartz countertops, cabinets to ceiling, soft close doors/drawers, pots & pans and a large wall pantry for extra storage. Extra wide hardwood staircase leads you to the upper level where you will find 3 great size bedrooms. The primary bedroom includes a walk-in closet as well as a private ensuite featuring a 5’ tile and glass shower and quartz countertop. The main bathroom comes with a 5’ tub with tiled walls as well as quartz countertop. The laundry room is conveniently located on the upper level. Landscaping includes paved driveway, sodded front yard and seeded rear yard. Contact your realtor today for more information. ***Pictures are from a previous build and may not reflect the same house orientation, colors, fixtures, finishes*** (id:37464)
Exit Realty Matrix
1405 Caroline Court
Cornwall (717 - Cornwall), Ontario
***This house/building is not built or is under construction. Images of a similar model are provided.*** The Bianka model is a beautifully designed single-family home that has many great features. The oversize windows allow for natural light to enter each room. The flow between the kitchen, dining room and living room is perfect for families who like to host dinners and gatherings. The separate area for the 3 bedrooms allows for more privacy and tranquility. The large ensuite and walk-in closet in the primary bedroom are a definite asset to this model. Finishes included are hardwood flooring throughout, custom tiled and glass shower in ensuite and quartz countertops in kitchen and both bathrooms, just to name a few. Landscaping includes paved driveway, sodded front yard and seeded rear yard. Contact your realtor today for more information. ***Pictures are from a previous build and may not reflect the same house orientation, colors, fixtures, finishes***, Flooring: Hardwood, Flooring: Ceramic (id:37464)
Exit Realty Matrix
00 Davis Lock Road
Rideau Lakes (817 - Rideau Lakes (South Crosby) Twp), Ontario
This exceptional 71 acres located in the quaint Village of Elgin, the heart of the Rideau Lakes Region. This property not only provides a serene space to build your dream home, but offers development potential as it sits in a settlement zoning area. The land is primarily high and dry, with a great mix of cleared and wooded areas, offering private locations to build a home, along with trails winding through oak, ash, elm and pine trees surrounding two ponds, one being spring-fed pond. The property has entrances from Hwy 15 and Davis Lock Road. The Village itself conveniently offers many amenities with its schools, stores, restaurants, library, and recreation facilities. Just down the road from Davis Lock, which separates Sand and Opinicon Lakes, part of the UNESCO World Heritage site Rideau Canal. High Speed internet is available. Only 30 mins to Smiths Falls or 40 mins to Kingston, with other beautiful Hamlets, Villages, and Lakes just minutes away. Rare opportunity, call today! (id:37464)
RE/MAX Affiliates Realty Ltd.
Lt 4 Pt 5 & Pt6 Concession 1-2 Road
North Stormont (711 - North Stormont (Finch) Twp), Ontario
Discover tranquility just on the outskirts of Finch, on this spacious 1.44 acre residential lot (2 lots combined). This property offers a serene country setting that's perfect for your dream home. Enjoy the quiet charm of the countryside and embrace the beauty of nature and create your haven in this idyllic location. Hydro on the property. (id:37464)
The Real Estate Crew Inc.
304 Division Street
Cobourg, Ontario
This beautifully renovated & restored historical building has executive ground floor and lower-level offices available to you on a month-to-month basis or for lease terms of 1 to 3 years, at your discretion. A 100 sq ft office rents for $760 per month plus HST, all-in. Your choice of unfurnished office or furnished. Parking is available for an extra $55 per month plus HST. Storage is also available. Some smaller offices at lower cost and library-style co-working desks available for a base rent of $175 monthly plus HST plus facilities charge. Shops, cafés, beach, marina are just minutes away. (id:37464)
Royal LePage Performance Realty
1401 Caroline Court
Cornwall (717 - Cornwall), Ontario
Flooring: Hardwood, ***This house/building is not built or is under construction. Images of a similar model are provided.*** \r\nThe Dune is a superb model that carries lots of great features such as two good size bedrooms, both with walk-in closets, and a spacious walk-in shower in the ensuite. For convenience, the floor plan allows for a separate laundry room adjacent to the open-concept kitchen and other living areas. The kitchen layout includes plenty of cabinet and counter space. Many upgrades are included with this build including quartz countertops and hardwood flooring throughout, cabinets up to ceiling, soft close doors & drawers, pots & pans, AC, central vac and eavestrough. Landscaping includes paved driveway, sodded front yard and seeded rear yard. You don't want to miss calling this one your home. Contact your realtor today for more information. ***Pictures are from a previous build and may not reflect the same house orientation, colors, fixtures or upgrades***, Flooring: Ceramic (id:37464)
Exit Realty Matrix
174 Danika Street
Clarence-Rockland (607 - Clarence/rockland Twp), Ontario
TO BE BUILT FOR 2025 OCCUPANCY! Detached 4 bedroom (or 3 + office), 2.5 bath home by Fossil Homes offering a well designed floor plan & the perfect mix of style & space! Located in a tranquil country setting the Merlot model is sure to impress! Choose your own finishings! Contemporary design & quality workmanship. Approx. 2145 sq. ft. + basement. 9ft ceilings, hardwood floors/staircase & a south facing rear yard full of natural light will showcase the open concept living/dining/kitchen area perfectly. Living area w/ statement gas fireplace/ceramic wall & access to deck. Custom kitchen w/ quartz counter tops, walk in pantry & backsplash. A main floor bedroom/office, powder room & mudroom complete level. Upstairs the principal suite offers walk-in closet & ensuite w/ double sinks & walk-in shower. Two further generous sized bedrooms (both w/ walk-in closets!) & main bath complete the level. Unfinished basement. 3 car garage. Tarion Warranty. Get ready to call Cheney home!, Flooring: Hardwood, Flooring: Ceramic (id:37464)
Exp Realty
1400 Caroline Court
Cornwall (717 - Cornwall), Ontario
***This house/building is not built or is under construction. Images of a similar model are provided.*** \r\nGorgeous contemporary model with approx. 1,550 sq.ft. featuring 3 good size bdrms and 2.5 bath. The kitchen features beautiful quartz countertops, soft close doors & drawers, pots & pans and a walk-in pantry for extra storage. Both full bathrooms offer quartz countertops and tiled shower/tub walls. Landscaping includes paved driveway, sodded front yard and seeded rear yard. Call today to schedule a showing! ***Pictures are from a previous build and may not reflect the same house orientation, colors, fixtures, finishes***, Flooring: Hardwood, Flooring: Ceramic (id:37464)
Exit Realty Matrix
Lot 112(A) Nolans Road
Montague (902 - Montague Twp), Ontario
Flooring: Tile, *This house/building is not built or is under construction. Images of a similar model are provided* 1100 Clearwater Jackson Homes model with 2 bedrooms, 1 bath split entryway with stone exterior to be built on stunning 1 acre, treed lot just minutes from Franktown and Smiths Falls, and an easy commute to the city. Enjoy the open concept design in living area /dining /kitchen area with custom kitchen with granite counters and backsplash from Laurysen Kitchen. Generous bedrooms and gorgeous bathroom. Ceramic in baths and entry. Large entry/foyer with inside garage entry, and door to backyard/deck. Attached double car garage(20x 20) The lower level awaits your own personal design ideas for future living space, includes drywall and 1 coat of mud. The Buyer can choose all their own custom finishing with our own design team. All on a full ICF foundation! Also includes : 9ft ceilings in basement and central air conditioning! Call today!, Flooring: Ceramic, Flooring: Laminate (id:37464)
RE/MAX Affiliates Realty Ltd.
Lot 111(A) Nolans Road
Montague (902 - Montague Twp), Ontario
*This house/building is not built or is under construction. Images of a similar model are provided* Top Selling Jackson Homes model with 3 bedrooms, 2 baths split entryway with stone exterior to be built on stunning 1.008 acre, treed lot just minutes from Smiths Falls, and an easy commute to the city. Enjoy the open concept design in living area /dining /kitchen area with custom kitchen with granite counters and backsplash from Laurysen Kitchens. Generous bedrooms, with the Primary featuring a full 4pc ensuite with custom tub and ceramics. Ceramic in baths, kitchen and entry. Large entry/foyer with inside garage entry, and door to backyard. Attached double car garage(20x 20) The lower level awaits your own personal design ideas for future living space, includes drywall and 1 coat of mud. The Buyer can choose all their own custom finishing with our own design team. All on a full ICF foundation! Also includes : 9ft ceilings in basement and central air conditioning! Call today!, Flooring: Tile, Flooring: Ceramic, Flooring: Laminate (id:37464)
RE/MAX Affiliates Realty Ltd.

