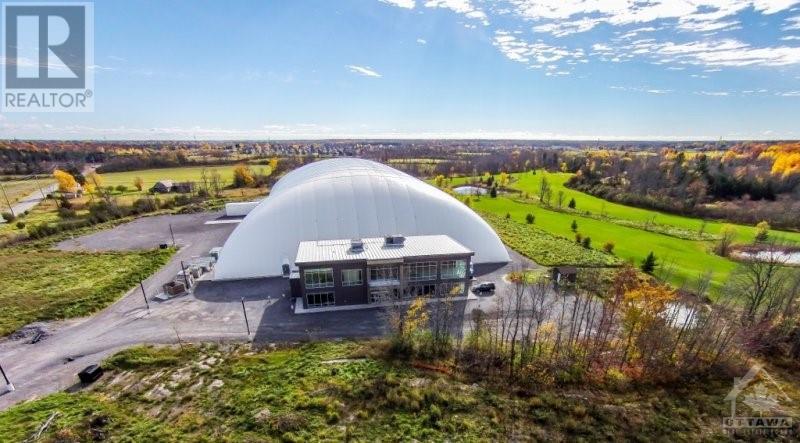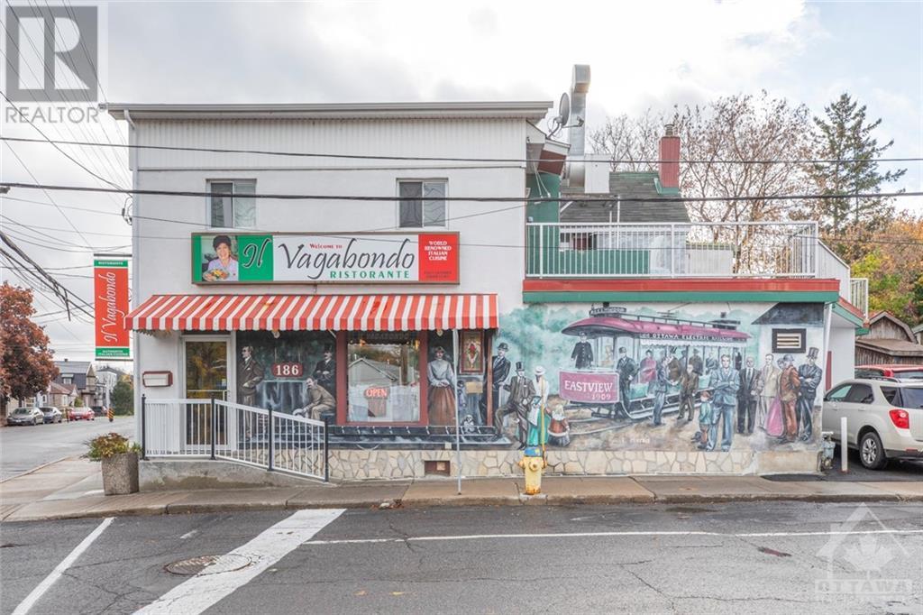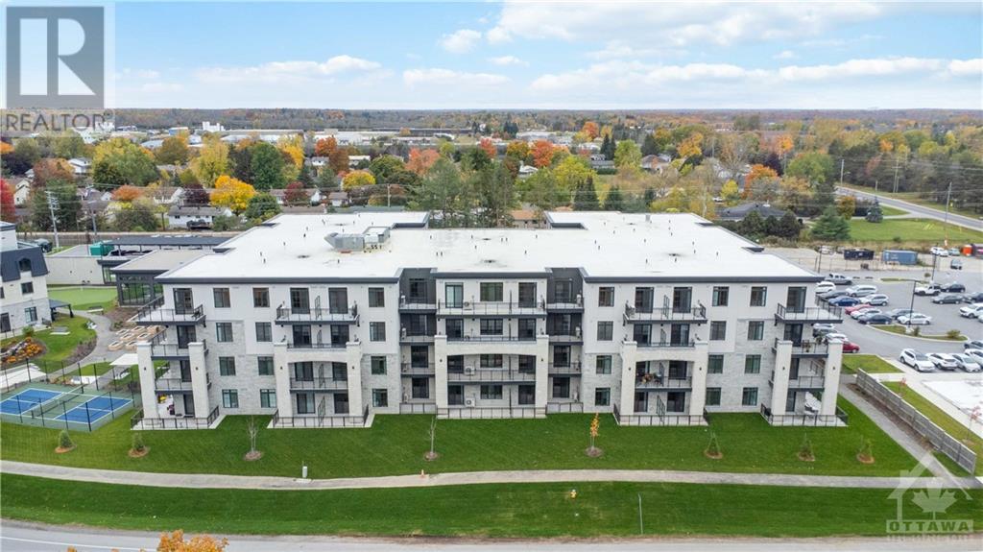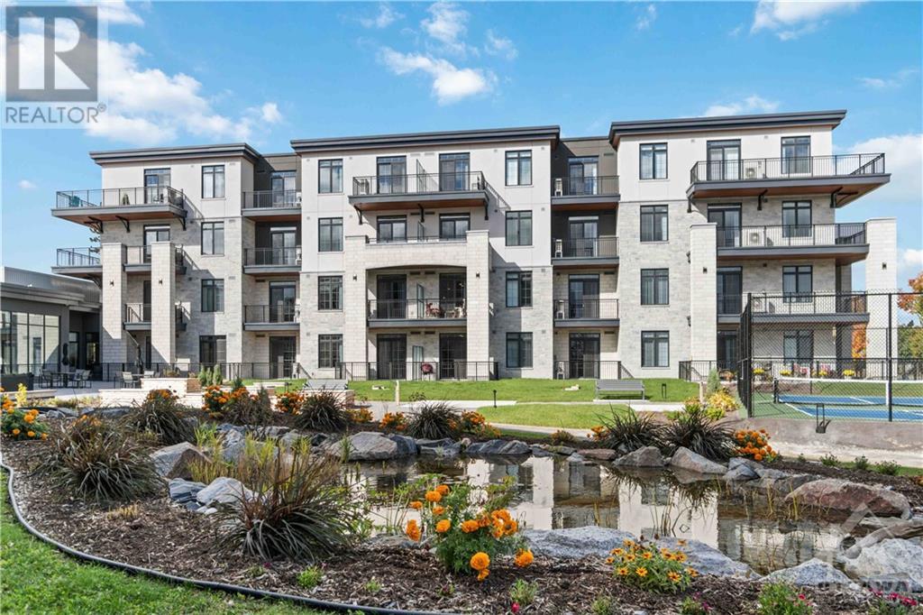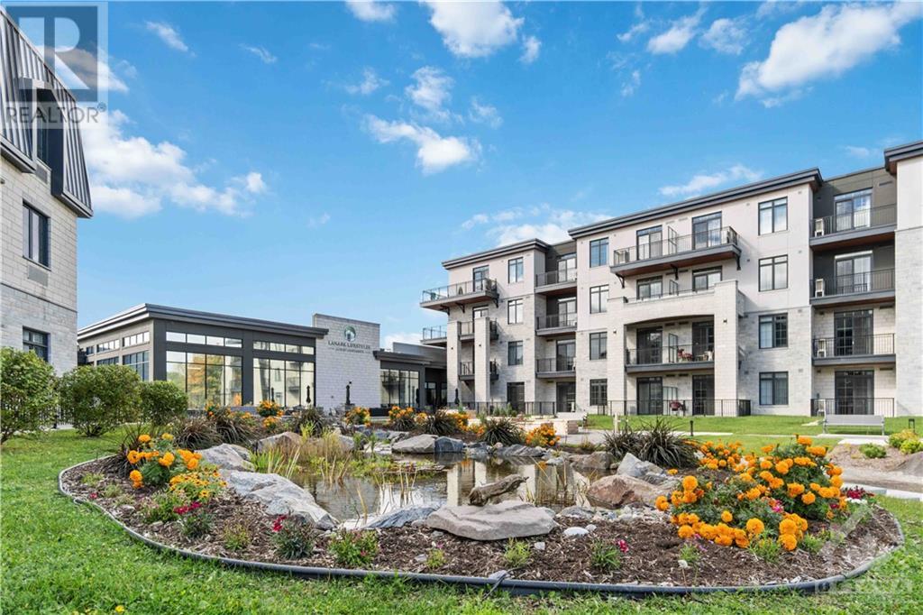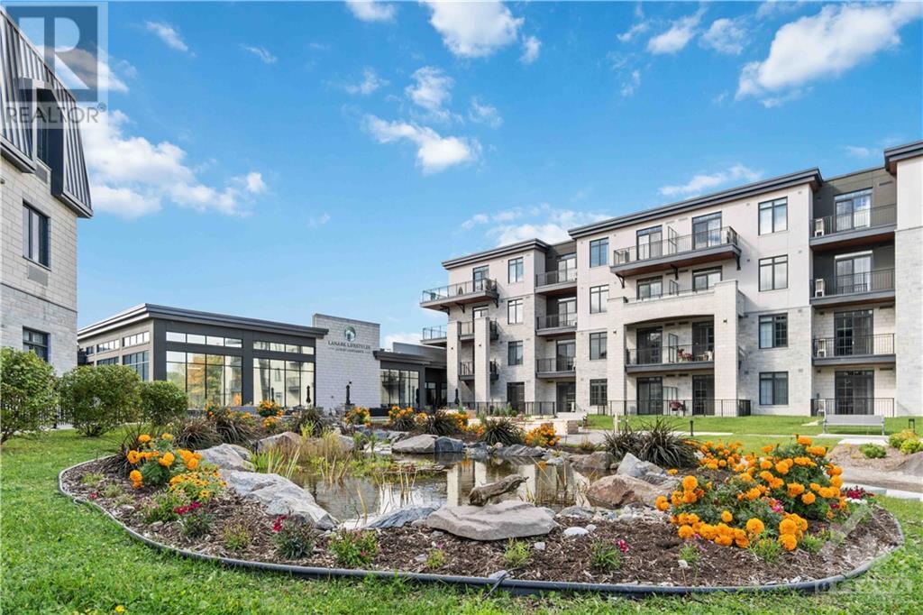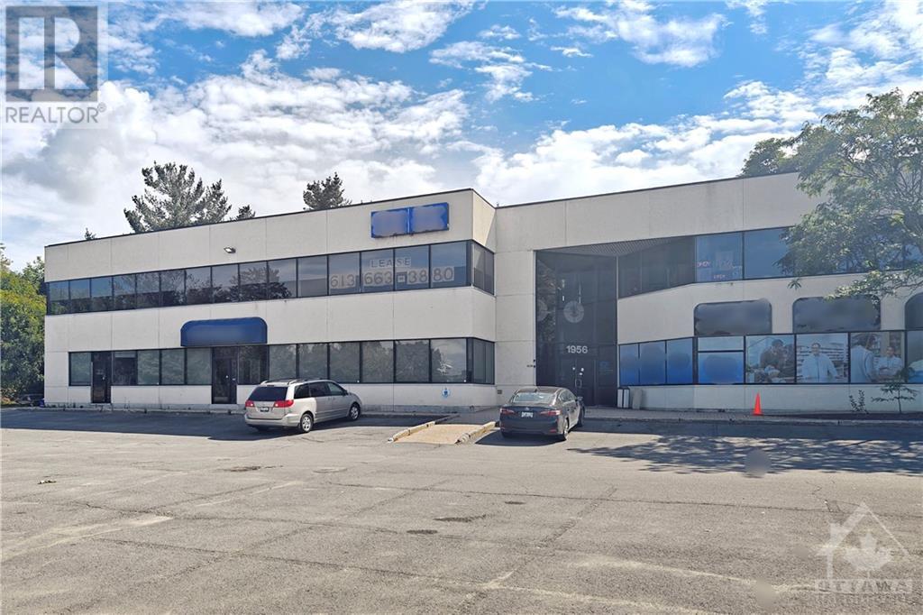1485 Westbrook Road
Kingston (City Northwest), Ontario
Built in 2014 and operated as a viable sportsplex until January 2023 includes a reception building of 7,280sf (over 2 floors) and an inflatable sportsdome of 96,000sf. The dome collapsed as a result of a major Ice Storm and has remained closed since. Pre-Covid, the business operated in a cash positive position with income potential on the horizon. Ample on-site parking and easy access, the 10 acre property offers the new owner plenty of potential. Repair estimates, business statements and other documents can be available to qualified parties and the completion of a Confidentiality Agreement. (id:37464)
Lennard Commercial Realty
14 Marier Avenue
Vanier And Kingsview Park (3402 - Vanier), Ontario
Landmark mixed-use building for sale in Beechwood Village! Perfect opportunity for a business owner to own and occupy their place of business while living in or collecting rental income from two second floor apartments. Servicing Ottawa’s Rockcliffe Park, Lindenlea, and Vanier neighborhoods and steps from hundreds of new residential units along Beechwood Avenue. Diligently maintained property comes with complete restaurant fixtures and is licensed for 57 indoor seats, plus the option for an additional 58 seats on the second-floor outdoor patio. Walk-in freezer and ample storage space in basement. (id:37464)
Capital Commercial Investment Corp.
78 Mill Street
North Dundas (705 - Chesterville), Ontario
Flooring: Tile, So much potential! This vacant 3 unit apartment building offers spacious units including 2 two bedroom units and one 3 bedroom unit. With a fair amount of TLC, all of the charm and character in this century building will really stand out! Each unit has their own hydro meter, gas meter and hot water tanks. The building sits on a large lot with some beautiful mature trees! It also overlooks the Nation River, but the bonus is the 2-car detached garage that sits on a 50' x 44' lot along the waterfront. Located in the heart of Chesterville - walking distance to all of the shopping and restaurants in the village. 45 minutes to Ottawa or 35 minutes to Cornwall. Call today for your own private viewing., Flooring: Hardwood, Flooring: Carpet W/W & Mixed (id:37464)
Royal LePage Team Realty
104 - 31 Eric Devlin Lane
Perth (907 - Perth), Ontario
Deposit: 5400, Flooring: Laminate, Flooring: Carpet Wall To Wall, Welcome to Lanark Lifestyles luxury living! In this low pressure living environment - getting yourself set up whether it's selling your home first, downsizing, relocating - you decide when you are ready to make the move and select your unit. All independent living suites are equipped with convenience, comfort and safety features such as a kitchen, generous storage space, individual temperature control, bathroom heat lamps, a shower with a built-in bench. This beautifully designed studio plus den unit comes with quartz countertops, luxury laminate flooring throughout. Enjoy your tea each morning on your 122 sqft walkout patio. Book your showing today! Open houses every Wednesday, Saturday & Sunday 1-4pm. (id:37464)
Exp Realty
204 - 31 Eric Devlin Lane
Perth (907 - Perth), Ontario
Welcome to Lanark Lifestyles luxury apartments! In this low pressure living environment - getting yourself set up whether it's selling your home first, downsizing, relocating - you decide when you are ready to make the move and select your unit. All independent living suites are equipped with convenience, comfort and safety features such as a kitchen, generous storage space, individual temperature control, bathroom heat lamps, a shower with a built-in bench. This beautifully designed studio plus den unit with quartz countertops, luxury laminate flooring throughout and a carpeted bedroom for that extra coziness. Enjoy your tea each morning on your 65 sqft balcony. Book your showing today! Open houses every Wednesday, Saturday & Sunday 1-4pm., Deposit: 4800, Flooring: Laminate, Flooring: Carpet Wall To Wall (id:37464)
Exp Realty
105 - 31 Eric Devlin Lane
Perth (907 - Perth), Ontario
Welcome to Lanark Lifestyles luxury apartments! Lanark Lifestyles, believe in maintaining an active and engaged lifestyle focused on mental, physical and emotional health. These apartments are 100% pet friendly, fitness room, Saltwater Pool & Sauna, Front Desk Concierge, Putting Green, Pickleball, Bocce Ball & Horseshoe pit and so much more! This beautifully designed 1 bedroom plus den unit with quartz countertops, luxury laminate flooring throughout and a carpeted bedroom for that extra coziness. Enjoy your tea each morning on your 145 sqft walkout patio. Book your showing today! Open houses every Wednesday, Saturday & Sunday 1-4pm., Deposit: 6400, Flooring: Laminate, Flooring: Carpet Wall To Wall (id:37464)
Exp Realty
214 - 31 Eric Devlin Lane
Perth (907 - Perth), Ontario
Welcome to Lanark Lifestyles luxury apartments! This 4-storey complex situated on the same land as the retirement residence. The two buildings are joined by a state-of-the-art clubhouse which includes a a saltwater pool, sauna, games room with pool table etc., large gym, yoga studio, bar, party room with full kitchen! In this low pressure living environment - whether it's selling your home first, downsizing, relocating - you decide when you are ready to make the move and select your unit. This beautifully designed 1 bed plus den unit with quartz countertops, luxury laminate flooring throughout and a carpeted bedroom for that extra coziness. Enjoy your tea each morning on your 153 sqft balcony. \r\nResidents of the apartments are welcome to enjoy the activities offered in the retirement residence, and are able to visit the hairdresser, aesthetician and physiotherapist on site.\r\nBook your showing today! Open houses every Wednesday, Saturday & Sunday 1-4pm., Deposit: 600, Flooring: Laminate, Flooring: Carpet Wall To Wall (id:37464)
Exp Realty
116 - 31 Eric Devlin Lane
Perth (907 - Perth), Ontario
Welcome to Lanark Lifestyles, where luxury meets comfort in our exceptional apartments! Experience the ease of transitioning to your new home in a stress-free environment, tailored to your needs, whether you’re selling, downsizing, or relocating. Each independent living suite is thoughtfully designed to prioritize your convenience, safety, and comfort, offering features such as a private kitchen, ample storage, individual temperature control, bathroom heat lamps, and a spacious shower with a built-in bench.\r\nStep into this beautifully crafted studio unit, showcasing stunning quartz countertops and elegant luxury laminate flooring throughout. Picture yourself savoring your morning tea on your generous 121 sqft walkout patio, immersed in tranquility and natural beauty. Don’t miss the chance to explore your future home—schedule your showing today! Join us for open houses every Wednesday, Saturday, and Sunday from 1-4 PM!, Deposit: 3990, Flooring: Laminate, Flooring: Carpet Wall To Wall (id:37464)
Exp Realty
216 - 1956 Robertson Road
Bells Corners And South To Fallowfield (7804 - Lynwood Village), Ontario
Second Floor office space available for lease in Bells Corners. Ideal for startup company or professional use. Well managed and upgraded building: Newly Painted, New Carpet and New Window Blinds. Approx. 5,000 sq.ft. features 16 enclosed offices, boardroom, open workspace and two kitchenettes. Large windows allows an abundance of natural light. Divisible floorplan. Plenty of surface parking. Short walk to amenities including restaurants, retail shops, and services. \r\nRate = Rental Rate $12/SQFT/Year + Operating Costs (Property Tax, Condo Fee, Misc) $15.84/SQFT/Year + HST (id:37464)
Home Run Realty Inc.
00 Drummond Road
Mississippi Mills (912 - Mississippi Mills (Ramsay) Twp), Ontario
Situated just 5 minutes north of Carleton Place, this picturesque lot spans 91.6 acres of agricultural land with easy road access From Drummond Road and Ramsay Concession Road 8. \r\n\r\nIntended to be farmed or used for agricultural purposes only - farm the land yourself, or lease to a neighbouring farmer (currently leased at $4,300 for 2024).\r\n\r\nA severance application is in progress and this parcel will receive its own PIN, Roll Number, and Legal Description once it is complete. A severance application is in progress and this parcel will receive its own PIN, Roll Number, and Legal Description once it is complete. A condition of the severance will require the lands to be re-zoned to prohibit the construction of a dwelling. The lands can be used for agricultural purposes. Agricultural buildings are permitted, subject to complying with all municipal and provincial policies for setbacks, lot coverage, minimum distance separation to nearby residential uses, etc. Please call for more info. (id:37464)
Real Broker Ontario Ltd.
214 Jeremiah Kealey Street
Glebe - Ottawa East And Area (4407 - Ottawa East), Ontario
Flooring: Tile, A stunning 2 bed 2.5 bath townhome in Greystone Village, just what you've been looking for! Enter the front door into the perfect space for a seating area or an office. Lower level complete with a 2 pc bath and access to the oversized 1 car garage. Enjoy a bright open concept main level with oversized windows and hardwood floors throughout, a cozy fireplace, a spacious balcony off the living room, and dining room with a balcony. The kitchen has stainless steel appliances, quartz counters, a large island, and custom cabinets. The 3rd level has a luxurious primary bedroom with lots of closet space, and a 4 pc ensuite. Spacious second bedroom is complete with a 4 pc ensuite. Relax on the rooftop terrace overlooking the river. Steps away are some of Ottawa's most beautiful landmarks including the Rideau Canal, the Rideau River, trails, and parks! Downtown Ottawa, Lansdowne, Ottawa U, shops & restaurants a short distance away. $121/month association fee for road maintenance & snow removal., Flooring: Hardwood (id:37464)
RE/MAX Absolute Sam Moussa Realty
42 Havenhurst Crescent
Hunt Club - South Keys And Area (3806 - Hunt Club Park/greenboro), Ontario
Flooring: Tile, Welcome to 42 Havenhurst! This bright, sun-filled home is ideal for first-time homebuyers, downsizers, or investors in a highly sought-after neighborhood. The well-designed floor plan includes 3 BED+2.5 BATH. Main floor offers upgraded kitchen with modern finishes; beautiful stone fireplace providing warmth and ambiance in the open-concept living & dining area; powder room. Second level primary bedroom features a walk-in closet & ensuite bathroom; two spacious secondary bedrooms; additional full bathroom for family & guests. Lower level opportunity to create an incredible recreational room, laundry area & ample storage space. Additional perks - inside entry from single car garage to front foyer; driveway allows for 2 additional cars; fenced backyard; steps to public transit. This home offers a blend of comfort, style, and practicality, perfect for a variety of buyers. Take advantage of the beautiful established neighborhood by enjoying walks along nearby parks & trails. Be our guest., Flooring: Hardwood, Flooring: Laminate (id:37464)
RE/MAX Hallmark Realty Group
1464 Murdock Gate
Cyrville - Carson Grove - Pineview (2201 - Cyrville), Ontario
Welcome to this well-maintained, owner-occupied 3-bedroom townhouse in the highly sought-after Cyrville neighborhood. Enjoy the convenience of nearby amenities, including public transit, grocery stores, restaurants, and the St-Laurent Shopping Centre—all within walking distance. This 99% carpet-free home (carpet only on the stairs to the basement) features a refreshed kitchen (2017), a bright and open living/dining area, and an updated 2-piece bathroom on the main floor. Upstairs, you'll find 3 bedrooms and a remodeled full bathroom (2017). The fully finished basement offers additional living space, perfect for a TV room, home office, or kids' play area. Included is 1 parking spot (#102). Quick possession is available—don’t miss your chance to make this beautiful home yours!, Flooring: Ceramic, Flooring: Laminate (id:37464)
Realty Executives Plus Ltd.
00 Drummond Road
Mississippi Mills (912 - Mississippi Mills (Ramsay) Twp), Ontario
Situated just 5 minutes north of Carleton Place, this picturesque lot spans 91.6 acres of agricultural land with easy road access From Drummond Road and Ramsay Concession Road 8. \r\n\r\nIntended to be farmed or used for agricultural purposes only - farm the land yourself, or lease to a neighbouring farmer (currently leased at $4,300 for 2024).\r\n\r\nA severance application is in progress and this parcel will receive its own PIN, Roll Number, and Legal Description once it is complete. A condition of the severance will require the lands to be re-zoned to prohibit the construction of a dwelling. The lands can be used for agricultural purposes. Agricultural buildings are permitted, subject to complying with all municipal and provincial policies for setbacks, lot coverage, minimum distance separation to nearby residential uses, etc. \r\n\r\nIt is also listed as a LOT (MLS #1355273). See attached lot sketch for parcel measurements. (id:37464)
Real Broker Ontario Ltd.
5 Oran Avenue
Cornwall (717 - Cornwall), Ontario
Flooring: Hardwood, Step into 5 Oran St, where modern upgrades meet cozy charm in this beautifully updated semi-detached bungalow! Nestled on a quiet, family-friendly street, this 3-bedroom, 2-bathroom gem is packed with recent updates, all within the past three years. From the sleek, updated kitchen to new flooring, baseboards, and doors throughout, every inch of this home has been thoughtfully refreshed. The bathrooms, both renovated, add a touch of luxury. Stay comfortable year-round with a recently added (2021) natural gas furnace, ductwork, and central air conditioning. Located just steps from Alguire Park, great shopping, restaurants, and easy access to highways 401 and 138, you’ll have everything you need right at your doorstep. The home is virtually staged to highlight its potential, the interior furnishings differ in person. Occupancy possible after October 31, 2024., Flooring: Laminate (id:37464)
Exp Realty
35 Foster Street
West Centre Town (4203 - Hintonburg), Ontario
Charming 3-bedroom, 2-bath detached home in Ottawa's trendy Hintonburg neighbourhood. This character-filled home boasts original hardwood floors throughout, a spacious back deck, and a large, private L-shaped front porch—perfect for relaxing. Partly finished basement. The detached garage and driveway provide ample parking. Located just steps from transit, shopping, restaurants, and parks, this home offers the perfect blend of convenience and style. Don't miss the opportunity to live in one of Ottawa’s most sought-after areas! Fireplace is decorative only. 36 hrs irrevocable on offers. All Agreements to Lease must include Sch A & B, rental application, confirmation of employment / income, current credit report (Equifax or TransUnion) and photo ID. Minimum 1 hour notice for showing due to Tenant, Flooring: Hardwood, Flooring: Laminate, Deposit: 5600, Flooring: Mixed (id:37464)
RE/MAX Hallmark Realty Group
22-24 Byron Avenue
Tunneys Pasture And Ottawa West (4303 - Ottawa West), Ontario
Flooring: Tile, Flooring: Hardwood, Great opportunity to live in Wellington West with walking distance to all amenities, great schools & leisure\r\npathways. This handsome 2 Stories Brick Duplex is situated on a sizeable lot and backs on to green space. The\r\nlayout is an (up down) Duplex offering 2 bedrooms on each level and the possibility to add an additional unit in the\r\nbasement. Both units have hardwood floors, SEPARATE-furnaces & a/c, 2 Hydro meters, parking, storage &\r\nlaundry. Numerous renovations in the past couple of years including windows, exterior doors, refinished hardwood,\r\nrenovated kitchens + bathrooms, professionally painted through out & private out door spaces for each unit. 22\r\nByron (second floor) Rented -$2450/mth + utilities. 24 Byron (main floor) Rented -$2500/mth + utilities. Gross Income - $59,400 and tenants pay utilities. Allow 24 hours irrevocable on all offers. (id:37464)
RE/MAX Hallmark Realty Group
1 & 6 - 74 Bridge Street
Carleton Place (909 - Carleton Place), Ontario
Rare leasing opportunity in the heart of downtown Carleton Place at 74 Bridge Street! These premium office spaces, situated in a professionally managed building, is ideal for office or personal service businesses looking for high visibility and convenience. Newly renovated and move-in ready, these private office spaces features modern luxury vinyl wood flooring, an electric fireplace, and floor-to-ceiling windows in select units that allow abundant natural light. The space includes shared amenities like a spacious waiting room, a two-piece bathroom, and parking spaces for clients. (id:37464)
Exit Realty Matrix
62 Erin Crescent
Hunt Club - Windsor Park Village And Area (4804 - Hunt Club), Ontario
Flooring: Tile, Flooring: Vinyl, Welcome to 62 Erin Crescent! This fully renovated home is a true masterpiece, offering luxurious updates throughout. The bright, open-concept living area boasts high-end finishes and an abundance of natural light, complemented by the added benefit of privacy w/ no rear neighbors. The custom kitchen is a chef's dream, featuring a large island w/ stunning quartz countertops, soft-close cabinetry, brand-new S/S appliances, and a live-edge wood table. Enjoy the ambiance of dimmable pot lights throughout the main floor & basement, modern bathroom w/ anti-fog mirrors. Additional upgrades include all-new engineered hardwood flooring (main & upper), furnace, A/C, insulated garage door & garage door opener, back patio doors, washer & dryer, solid oak capped stairs & much more... Conveniently located near shopping & the airport, this home offers the perfect blend of elegance and practicality. Don’t miss out on this exceptional opportunity—call me today to schedule your private showing!, Flooring: Hardwood (id:37464)
Sutton Group - Ottawa Realty
272-Unit 2 Royal Avenue
Carlingwood - Westboro And Area (5102 - Westboro West), Ontario
Flooring: Tile, Flooring: Hardwood, Spectacular 2 level apartment steps from Westboro Beach & LRT Station. Steps up to your covered front Porch, enter the main foyer and walk up to the 2nd floor where you are greeted to an open concept, expansive Dining and Living Room Combo. Step out to your 2nd floor balcony to have your morning coffee or just relax.To the right is your open kitchen with In unit Laundry and large storage pantry. Continue down the hallway to your cathedral ceiling Family Room with cosy gas fireplace, Loft Office/Den and private Bedroom. Off the family room, double doors to your large outdoor deck for entertaining. Through the Living/Dining room, to the left, take the stairs to your 3rd floor Primary Suite with Walk in Closet and Ensuite Bathroom. A private Oasis to call your own. Steps shops, restaurants and all the amenities Westboro has to offer. Don't miss out- this one will not last long. Available December 1st. 1 Parking spot included., Flooring: Carpet Wall To Wall, Deposit: 6600 (id:37464)
RE/MAX Hallmark Realty Group
29 Malachigan Crescent
Orleans - Cumberland And Area (1117 - Avalon West), Ontario
Flooring: Tile, Welcome to 29 Malachigan Crescent, a beautiful 4-bed, 4-bath home with 2,475 sq ft of luxurious living space. The main floor features a bright foyer, spacious living and dining rooms, a home office, and gleaming hardwood floors throughout. With 9-foot ceilings, a mudroom, and a designer kitchen with stainless steel appliances, a gorgeous backsplash, and an oversized island, this space is ideal for family living and entertaining. Step outside to the fully fenced backyard with an interlock patio, gazebo, and shed. Upstairs, the master suite is a private retreat with hardwood floors, a custom walk-in closet, and a 5-piece ensuite. Three additional bedrooms with custom closets, a walk-in linen closet, and a full bathroom complete this level. The professionally finished basement includes a large recreation room, a 4th bathroom, laundry, and storage space. Close to schools, parks, shopping, and public transit, this home offers the perfect blend of style and convenience. Don’t miss out!, Flooring: Hardwood (id:37464)
Century 21 Action Power Team Ltd.
309 - 10 James Street
Ottawa Centre (4103 - Ottawa Centre), Ontario
Deposit: 6160, Flooring: Tile, Flooring: Vinyl, Date Available: Immediate. BRAND NEW! Discover urban sophistication in this exceptional loft-style suite located in striking brick and glass Bldg in Centretown. It boasts 2-BR layout W/HUGE balcony. Designed W/modern Lv in mind, it boasts 9' concrete ceilings, walls & columns, complemented by vinyl Flrs for inviting aesthetic. Open-concept Kit W/stone counter, tile backsplashes & SS Apps, is dream for culinary enthusiasts. Pmry BR offers tranquil retreat W/direct Acc to shared 3PC BA, while spa-inspired BA features square tub & modern water-efficient fixtures. Step outside onto your Pvt balcony facing onto the Waverley St W, W/no Bldgs blocking the view. Bldg itself offers unparalleled amenities, Incl. bike racks, W-facing rooftop heated saltwater pool, Zen garden, fitness center & lounge W/FP & Dn area. Positioned along Bank St, Bldg's location offers easy Acc to trendy retail spaces, dining options & cultural hotspots. Water & high-speed internet are Incl. Pet restriction of 25 LBs. (id:37464)
Royal LePage Team Realty
919 Bunchberry Way
Blossom Park - Airport And Area (2605 - Blossom Park/kemp Park/findlay Creek), Ontario
Welcome to 919 Bunchberry! Beautiful 3 bed, 3 bath townhouse in Findlay Creek. Furnished and move-in ready! Available on December 1 for 5 months. The main floor features a spacious entrance with a powder room, modern open concept kitchen with a large island, stainless steel appliances, spacious living/dining room with hardwood floors, 9 feet ceilings, a gas fireplace and large windows overlooking the private yard. The second floor has a spacious primary bedroom with a large walk-in closet and en-suite with soaker tub and separate glass shower enclosure, two good-sized bedrooms, a 3-piece bathroom, and a laundry room. The basement is fully finished and includes a storage room with a ton of space as well as plenty of room for family or entertaining. Well located in a fantastic neighborhood close to shopping, schools, parks, transit, and the airport., Deposit: 5200, Flooring: Hardwood, Flooring: Ceramic, Flooring: Carpet Wall To Wall (id:37464)
Keller Williams Integrity Realty
601 - 180 George Street
Lower Town - Sandy Hill (4001 - Lower Town/byward Market), Ontario
Flooring: Tile, Deposit: 4000, Flooring: Hardwood, Elevate your living experience at Claridge Royale, where modern comfort meets historic charm in the heart of Ottawa's iconic ByWard Market. This spacious one-bedroom apartment (675 sq. ft.) features a contemporary design with high-end finishes, including quartz countertops, in-unit laundry, and a private balcony—perfect for enjoying your morning coffee or unwinding in the evening. The building offers premium amenities such as a gym, indoor pool, rooftop terrace, theatre room, guest suite, party room, exercise center, and three high-speed elevators. Enjoy the convenience of a 24-hour concierge, secure entry, storage locker, and on-site grocery store. The rent includes one underground parking spot D71, and locker # D256 on P4. No dogs, No Smokers, please. (id:37464)
Right At Home Realty

