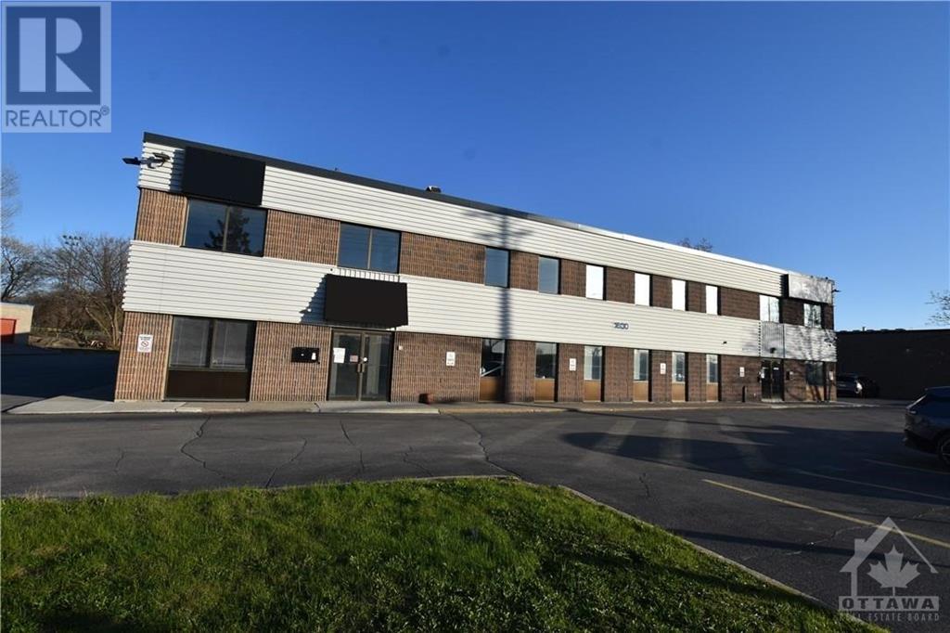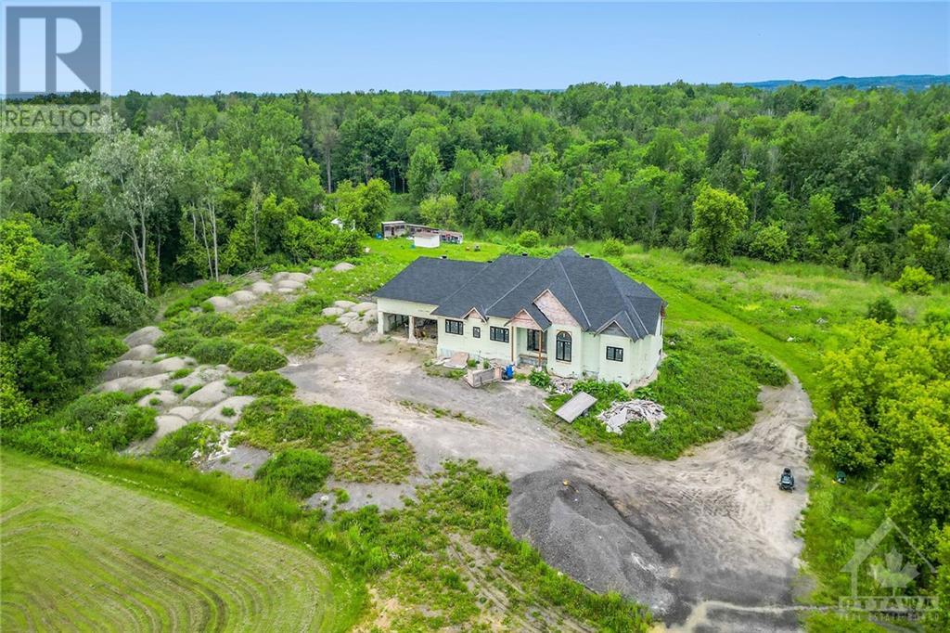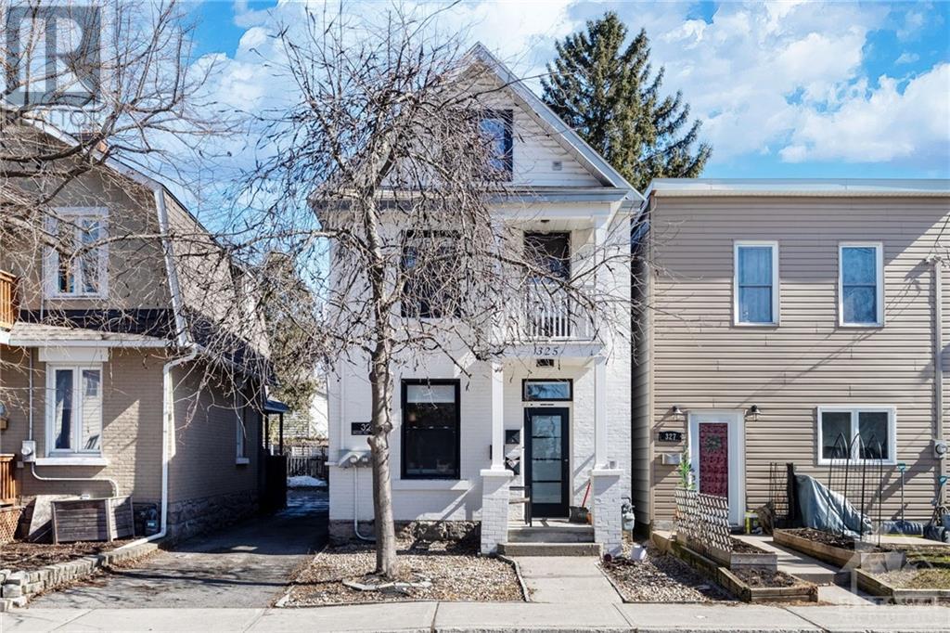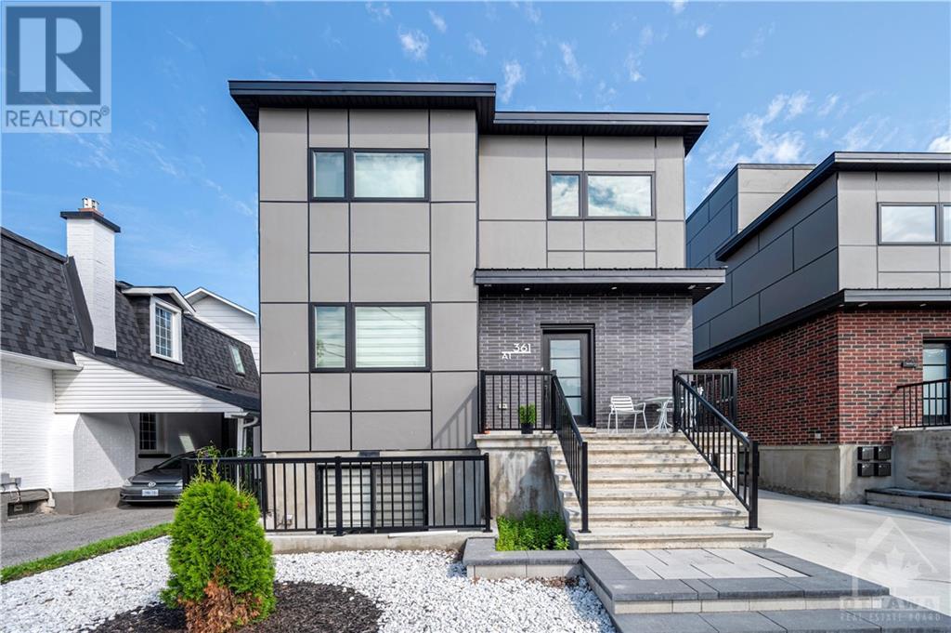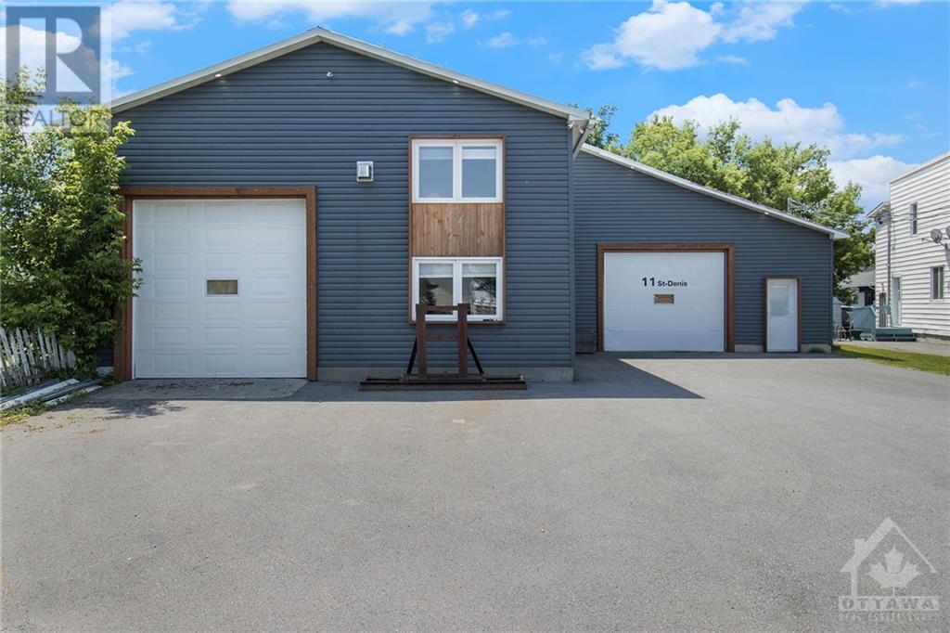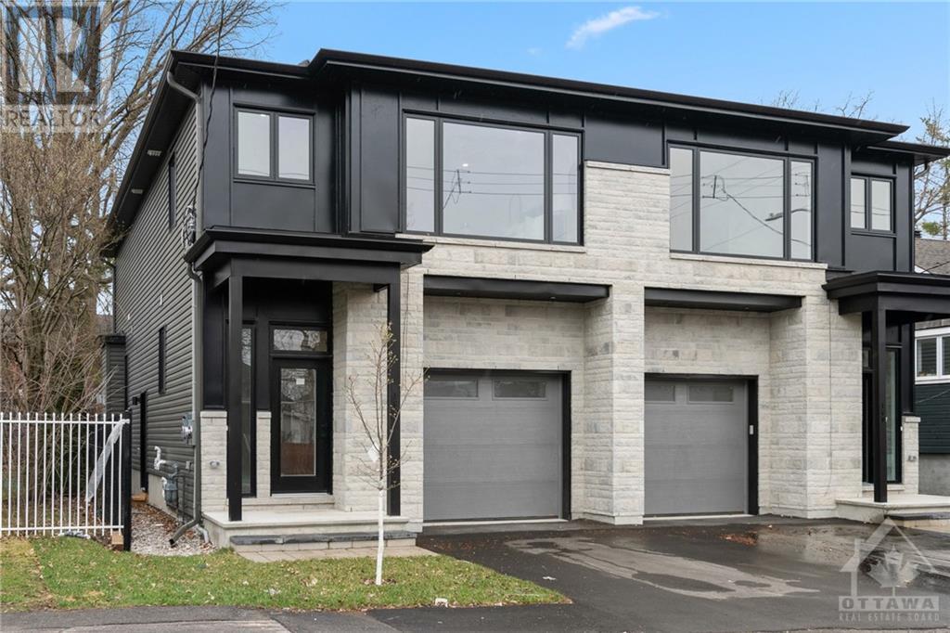316 Bruyere Street Unit#205
Ottawa, Ontario
Experience your urban lifestyle in this immaculate FULLY FURNISHED luxury condo unit nestled in the heart of Lower Town fronting onto Bordeleau Park and offering views of the Rideau River, w/lots of bike & pedestrian pathways nearby. Located just a short walk from ByWard Market and in close proximity to all the attractions and conveniences of downtown living, this 765 sq ft unit offers an inviting open-concept sun-filled layout w/oak hardwood flooring. Functional kitchen w/SS appliances & granite counters, spacious living/dining rm area w/access to a private balcony, in-unit laundry w/full size stacked washer/dryer and large Primary bedroom w/walk-in closet. Good size 4-pc bath w/granite counters. Lots of visitor parking. Amenities incl Exercise Centre, Rooftop Terrace w/ BBQ’s, Party Rm. Agreement to lease to be accompanied by recent credit report/score, rental application, IDs, proof of funds, income & employment. Tenant content insurance req. Parking Level B#47. No pets, no smoking. (id:37464)
RE/MAX Delta Realty Team
40 Boteler Street Unit#503
Ottawa, Ontario
Long considered a landmark building with great cache The Sussex boasts large scaled units(1850 sq ft) with 2 generously sized parking spaces and the added bonus of large storage rooms. The public space oozes a luxury hotel like feel with lounge areas and public entertaining space with a large multi function space that includes a service kitchen, access into the garden and a grand piano for entertaining or lessons and practise. Updated throughout in 2014 it includes high end finishes with tray ceilings & beautiful trim & crown molding throughout provide a sense of formality. A contemporary kitchen boasts quartz counters, SS appliances and an abundance of storage.Built ins in the morning area are convenient for a wet bar,china storage and ample space for dining. The views from virtually every room feature the commanding architecture of Embassy Row and the river. Lux baths designed with storage in mind and a generously appointed primary with dressing room are designed for luxury.Enjoy! (id:37464)
Engel & Volkers Ottawa
1600 Laperriere Avenue Unit#200
Ottawa, Ontario
Office space minutes from Highway 417 with access via Maitland or Carling Ave both east and west. Building signage visible from the highway with customizable awnings for extra signage opportunity! It does not get any better for any sales team to capture Ottawa's expansive market or just benefit from easy and convenient access from across the city. 4377 sq. ft. consisting of reception, 11 offices, kitchen, boardroom, open work areas and 3 washroom (one with a shower). Operating Expenses are only $ 11.00 per sq. ft. and included real estate taxes, hydro, gas, water and sewer, HVAC maintenance and repair, snow removal, landscape, common area cleaning and management and administration. 10 parking included. (id:37464)
5349 Calabogie Road
Madawaska, Ontario
Discover the charm of this cozy, quaint waterfront cottage on the serene shores of Calabogie Lake. From the morning sunrise, to the 120 ft of pristine waterfront, there is so much to love about this 1 acre property. A location ideal for an outdoor enthusiast, located 5 minutes from the ski hill, cross-country trails, and Eagle’s Nest. This 2 bedroom cottage features a functional layout with the kitchen and eat-in off the foyer, a spacious open-concept living room and dining room, with jack-jill ensuite bath. A stunning wood-burning fireplace to keep you warm on the cooler nights. A favourite feature is the bright sunroom steps from the water with panoramic views of the lake while watching the sunset over Calabogie Peaks at the end of the day. This is an ideal spot to relax and unwind, whether you are seeking a peaceful retreat or envisioning the perfect spot to build your dream home - a rare opportunity to create your own lakeside heaven. 24 hr irrev. *some photos virtually staged. (id:37464)
Engel & Volkers Ottawa
1600 Laperriere Avenue Unit#200a
Ottawa, Ontario
Office space minutes from Highway 417 with access via Maitland or Carling Ave both east and west. Building signage visible from the highway with customizable awnings for potential extra signage opportunity! It does not get any better for any sales team to capture Ottawa's expansive market or just benefit from easy and convenient access from across the city. 471 sq. ft. consisting of a large open work area (can be demised) with existing counterspace and cupboards. All 3 units share access to male and female washroom (with a shower) and shared kitchenette space (proportionately calculated into Rentable square footage of 570.5sf). Operating Expenses are only $ 11.00 per sq. ft. and include real estate taxes, hydro, gas, water and sewer, HVAC maintenance and repair, snow removal, landscape, common area cleaning and management and administration. 1-2 exclusive parking included. (id:37464)
1600 Laperriere Avenue Unit#200b
Ottawa, Ontario
Corner Office Suit minutes from Highway 417 with access via Maitland or Carling Ave both east and west. Building signage visible from the highway with customizable awnings for extra signage opportunity! It does not get any better for any sales team to capture Ottawa's expansive market or just benefit from easy and convenient access from across the city. 1,225sf in the North East side of the building to be demised consisting of 4 offices, 1 executive [double size] corner office, and a large boardroom or open work area. The rentable footage [1,485sf] has been calculated proportionately to include shared use of the male and female washroom (with shower) and kitchenette space (common among 3 units). Operating Expenses are only $ 11.00 per sq. ft. and included real estate taxes, hydro, gas, water and sewer, HVAC maintenance and repair, snow removal, landscape, common area cleaning and management and administration. 3-4 parking included. (id:37464)
1600 Laperriere Avenue Unit#200c
Ottawa, Ontario
South End Suit with private entryway located only minutes from Highway 417 with access via Maitland or Carling Ave, both east and west directions, with building signage visible from the highway! It does not get any better for any sales team to capture Ottawa's expansive market or just benefit from easy and convenient access from across the city. 1,916sf in the Southwest side of the building to be demised consists of 5 offices, a large open work area and a storage room with dedicated entrances/exits. The rentable footage [2,321.5sf] has been calculated proportionately to include shared use of the male and female washroom (with shower) and kitchenette space (common among 3 units). Operating Expenses are estimated at only $ 11.00 per sq. ft. (in 2024) and included real estate taxes, hydro, gas, water and sewer, HVAC maintenance and repair, snow removal, landscape, common area cleaning and management and administration. 5 parking spaces included. (id:37464)
1695 Old Montreal Road
Ottawa, Ontario
Ready to design a home you'll love? Nestled on a 3.2-acre lot, this under-construction home offers endless potential for your own personal touch. You cantailor everything to your vision, including 4 bedrooms and 5 bathrooms. Seize the unique opportunity to create your perfect home in the sough-afterCumberland/Orleans area, just 2 minutes from Trim Road. This prime location combines tranquility and convenience, with proximity to the river, easy accessto Orleans, shopping, dining, parks, schools, and recreational facilities. Enjoy nearby Petrie Island Beach and the trails of the Mer Bleue Conservation Area.The LRT and bus station are just minutes away, making city commuting a breeze. . Development began in summer 2023, featuring a 3,000 sq. ft. above-ground bungalow with a walkout basement. Sold "as is" and "where is"; the buyer is responsible for completing all remaining work to their own preferencesand expense. Secure this prime real estate and make your dream home a reality. (id:37464)
Keller Williams Integrity Realty
325 Hinchey Avenue
Ottawa, Ontario
Attention Investors - Here's your chance to get a turn-key, legal Triplex right in the heart of Hintonburg! Property has been recently renovated top-to-bottom, with tasteful renovations just being finished in Jan 2023. R4H Zoning, 27' x 96' lot size, steps to the LRT, to Wellington shops, and all that Hintonburg has to offer. Unit A is a beautiful 2-bed, 2-bath, front unit, with each bedroom also having their very own balcony, while Unit B and Unit C each include 1-bed, 1-bath. All three units come with appliances, including fridge, stove, dishwasher, and washer/dryer - that's right, in-unit laundry for everyone! But that's not all - this triplex also features an attached double garage. Property is currently fully tenanted, bringing in a gross income of $7150/month, tenants pay gas and hydro. 24 hr notice on all showings & 24 hr irrevocable on all offers. (id:37464)
Exp Realty
3440 Woodroffe Avenue Unit#1
Ottawa, Ontario
Indulge in luxury living with the unveiling of extraordinary estate-size lots in the heart of Barrhaven. This Lot 1 is ( 11,302 SQFT of space) These rare and fully serviced lots are ready for construction, providing the ideal canvas for your dream home. Nestled in a tranquil community of Hearts Desire next to other large residences, relish the privacy with no rear neighbors, creating an oasis of seclusion. Craft your legacy in this sought-after locale, where convenience meets elegance, and amenities are just a stone's throw away such as parks, schools, shopping and plenty of recreational activities nearby. This is a unique opportunity to secure a piece of Barrhaven's charm and tailor your dream home to perfection. Contact us today to explore these exceptional lots . Survey available and sale is subject to severance (id:37464)
Keller Williams Integrity Realty
361 Whitby Avenue Unit#b1
Ottawa, Ontario
Welcome to 361 Whitby Unit B1, a charming 3-bedroom 4 bathroom rental located in the highly desirable Westboro neighborhood and a short walk to Westboro Beach. This lovely unit features a bright and spacious main level with a large living area and kitchen complete with stainless steel appliances, quartz backsplash, and convenient in-unit laundry on the second floor. Upstairs, you'll find a laundry room, 3 spacious bedrooms, and 2 full bathrooms. The primary bedroom includes its own private full bathroom. Enjoy the views from the rooftop patio overlooking the neighborhood minutes walk to cafes, restaurants, public transit and schools. Heated concrete stairs, porch, driveway and parking spot create a safer environment in winter. Please allow 24 hours notice for all offers. Rental application, credit score, and proof of income are required. Tenant pays for all utilities. Go and show. 1 parking spot included. (id:37464)
Royal LePage Team Realty
361 Whitby Avenue Unit#a2
Ottawa, Ontario
Welcome to 361 Whitby Unit A2, a charming 1-bedroom 1 bathroom rental located in the highly desirable Westboro neighborhood and a short walk to Westboro Beach. This unit is bright and spacious with a large living area and kitchen complete with stainless steel appliances, quartz backsplash, and convenient in-unit laundry. Enjoy your private, heated sunken patio as well as heated pathways leading to the unit entrance. Minutes walk to cafes, restaurants, public transit and schools. Please allow 24 hours irrevocable on all offers. Rental application, credit score, and proof of income are required. Tenant pays all utilities. Go and Show. No parking. (id:37464)
Royal LePage Team Realty
361 Whitby Avenue Unit#b2
Ottawa, Ontario
Welcome to 361 Whitby Unit B2, a charming 1-bedroom 1 bathroom rental located in the highly desirable Westboro neighborhood and a short walk to Westboro Beach. This unit is bright and spacious with a large living area and kitchen complete with stainless steel appliances, quartz backsplash, and convenient in-unit laundry. Enjoy your private heated sunken patio as well as heated pathways leading to the unit entrance. Minutes walk to cafes, restaurants, public transit and schools. Please allow 24 hours irrevocable for all offers. Rental application, credit score, and proof of income are required. Tenant pays for all utilities. Go and show. No parking. (id:37464)
Royal LePage Team Realty
44 Woodvale Green Unit#b
Ottawa, Ontario
Semi-detached home located in the highly sought-after Craig Henry neighbourhood! Perfectly situated close to Algonquin College, Nepean Sportsplex, College Square, schools, shopping, parks, and bike paths, this home offers the ultimate in convenience and accessibility. The main level features a spacious, open-concept living and dining room filled with natural light from the large windows. The kitchen provides cabinets and counter space, along with a separate side door entrance for added convenience. Upstairs, you'll find two generous-sized bedrooms and a full bathroom. The lower level includes a powder room, mechanical room and bedroom being used as a family room plus plenty of space for your family's needs. With new windows and doors installed in 2022- 2023, this home is more modern and efficient. Monthly condo fee of $497 includes water and snow removal! The property also includes parking space #61. Don't forget to checkout the 3D TOUR and FLOOR PLAN. Book a showing today! (id:37464)
One Percent Realty Ltd.
831 Bolton Road
Merrickville, Ontario
Charming 3 bedroom home built by Lockwood brothers in 2012. Walking into this home you will notice the abundance of natural light. Vaulted ceiling in the open concept kitchen, living and dining room. Hardwood and tile floors throughout. Custom kitchen by Deslaurier custom cabinetry built out of birch, kitchen island with seating. Patio door leading to Deck, great for BBQing! 2 spacious bedrooms on main floor, 1 bedroom in basement. Large windows in the basement. Large rec room with woodstove. wired for generator. rough in for basement bathroom. Spacious porch to unwind and enjoy the beautiful scenery around you. 2 car detached heated garage with hydro. Located between Merrickville and Kemptville. 50 minutes to Ottawa. (id:37464)
Royal LePage Team Realty
361 Whitby Avenue Unit#a1
Ottawa, Ontario
Welcome to 361 Whitby Unit A1, a charming 3-bedroom 3 bathroom rental located in the highly desirable Westboro neighborhood and a short walk to Westboro Beach. This lovely unit features a bright and spacious main level with a large living area and kitchen complete with stainless steel appliances, Quartz backsplash, and convenient in-unit laundry on the second floor. Upstairs, you'll find a laundry room, 3 spacious bedrooms, and 2 full bathrooms. The primary bedroom includes its own private full bathroom. Heated concrete stairs, porch, driveway and parking spot creates a safer environment in winter. Enjoy the views from the rooftop patio overlooking the neighborhood minutes walk to cafes, restaurants, public transit, and schools. Please allow 24 hours irrevocable for all offers. Rental application, credit score, and proof of income are required. Tenant pays for all utilities. Go and show. 1 parking spot included. (id:37464)
Royal LePage Team Realty
00 Elgin Street W
Arnprior, Ontario
A pretty lot to build your new home or an investment property with the potential for more than one dwelling provided guidelines are followed. Close to downtown this lot offers easy access to shopping, restaurants, recreation and more. The lot is easily accessed for viewing from both Elgin St and McGonigal St. (id:37464)
Coldwell Banker Sarazen Realty
322 Fairlakes Way
Ottawa, Ontario
Step into this Minto Erickson Model with soaring entry, spacious main floor and versatile layout. Hardwood and porcelain floors throughout this open concept plan with main floor family room overlooking pool, formal living and dining areas and a perfect work from home space on the second level. Three generous bedrooms and two bathrooms on the upper level including huge primary bedroom with 5 piece ensuite and walkin closet as well as secondary closet. Fully finished lower level offers large recroom, fourth bedroom, three piece bath and plenty of storage. Enjoy family fun with the inground pool and low maintenance patio. Property being sold under Power of Sale provisions. (id:37464)
RE/MAX Hallmark Realty Group
10690 South Mountain Main Road
South Mountain, Ontario
Nestled on the edge of the charming town of South Mountain, Ontario, this exceptional 1-acre building lot presents a rare opportunity for those seeking a picturesque setting. Backing onto the South Nation River, this waterfront lot offers a serene and scenic view of the water and surrounding farmland. The hydro connection at the lot line ensures convenience and ease when planning your dream homes electrical needs, and Natural Gas is available. Furthermore, the presence of an entrance culvert simplifies the initial stages of construction, allowing for a smooth transition into building your vision. Whether you envision a peaceful retreat or a year-round residence, this remarkable building lot provides the perfect canvas to bring your dreams to life. Embrace the tranquility of nature and create your own haven on this beautiful property, where the soothing sounds of the river environment and the natural beauty of the surroundings will be a constant source of inspiration. (id:37464)
Keller Williams Integrity Realty
11 St-Denis Street
St Isidore, Ontario
Discover this perfect opportunity to own this multi-functional property in the heart of St-Isidore, Ontario! Ideal place for cabinet maker, woodworker, or extra garage space. This versatile site offers 2 separate heated workshop area with each their own large garage door and 14’ ceilings. The main floor hosts a new kitchen area with bathroom and laundry, while the upstairs feature a resting area, perfect for offices or extra storage space. Located in the Village Core zone, this property offers numerous commercial or potential future residential opportunities. Updates included kitchen (2023), Bathroom (2022), Flooring (2022), Windows (2010), Garage doors (2010). Don’t miss out on this very well-maintained opportunity! (id:37464)
RE/MAX Affiliates Realty Ltd.
2715 County 43 Road
Kemptville, Ontario
Great potential for investment on this residential lot that may be able to convert to commercial, has surrounding properties are all commercial. Approx. 16,000 Sq ft in area it is nestled behind a hedged and fenced lot for privacy or open it up for maximum exposure for your business where new four lane roads are being installed! Access for fibre optics, sewer, paved roads, Shoppers Drug Mart, gas station, bowling, community centre, restaurants, all within walking distance. (id:37464)
3.5 Realty Ltd.
615 Longfields Drive Unit#212
Ottawa, Ontario
A true rare find, Urban living in Barrhaven at "The Station" on Longfields. A beautiful one bedroom apartment flooded with natural light. Featuring a modern kitchen with plenty of cupboard and counter space, a large kitchen island with space for seating with upgraded quartz countertops, upgraded backsplash, four stainless steel appliances (new fridge) and LED lighting. Large open concept kitchen/living area for the feeling of modern comfortable living. There are smooth 8 foot ceilings and upgraded engineered hardwood floors. The bedroom has a large window and a full wall of closet space. There is a 4-piece bath and in-unit laundry. One outdoor parking space and inside storage is also included. Close to many amenities including grocery stores, restaurants, shopping, parks and public transit (The Longfields Transit Station is virtually out your back door). The main floor of the building offers a bistro, pharmacy, medical centre, dentist and physio clinic. Do not miss this opportunity! (id:37464)
RE/MAX Affiliates Realty Ltd.
2132 Hwy 138 Road
Moose Creek, Ontario
Rare find! This residential/commercial property gives you tremendous opportunity to have your home and business on the desirable location of the Hwy 138 siting on over 1 acres of land with mature trees. The garage/workshop offers 4 different bays with separate entrances, 2 oil/wood furnaces, air lines and compressor ample storage space, 3800sq feet (38X100) ideal for any trades man. The home offers a large country kitchen, spacious living room with lots of natural light, sunroom, 2 main floor bedrooms and a full washroom. The second level is a loft with washroom that can be used as a third bedroom or converted into a bachelor in-law suite. The full basement offers a large rec room with bar, perfect for family fun, powder room, den and plenty of storage. Don't miss out! (id:37464)
RE/MAX Affiliates Realty Ltd.
162 Prince Albert Street
Ottawa, Ontario
Welcome to 160 Prince Albert Street, a custom design and custom built new semi detached home. This home features quality finishings with open concept living room & dining room combination, a bright and spacious foyer welcomes you to this main floor. From the custom kitchen, unique lighting, and hardwood floors, you will definitely feel like entertaining your family & friends. The second floor gives you an oversized primary bedroom, with a sitting area, an ensuite and a walk in closet. The remainder of the second floor has 2 other bedrooms, a sitting area/den, full main bathroom & a spacious laundry room. For added living space the lower level gives you the option to have added income to help with the expenses. The lower level is built as a separate entranced rental unit. Located close to St. Laurent shopping centre, the Vanier Parkway and easy access to the 417. Additional inclusions in the basement are: Fridge, stove and microwave. (id:37464)
Royal LePage Team Realty







