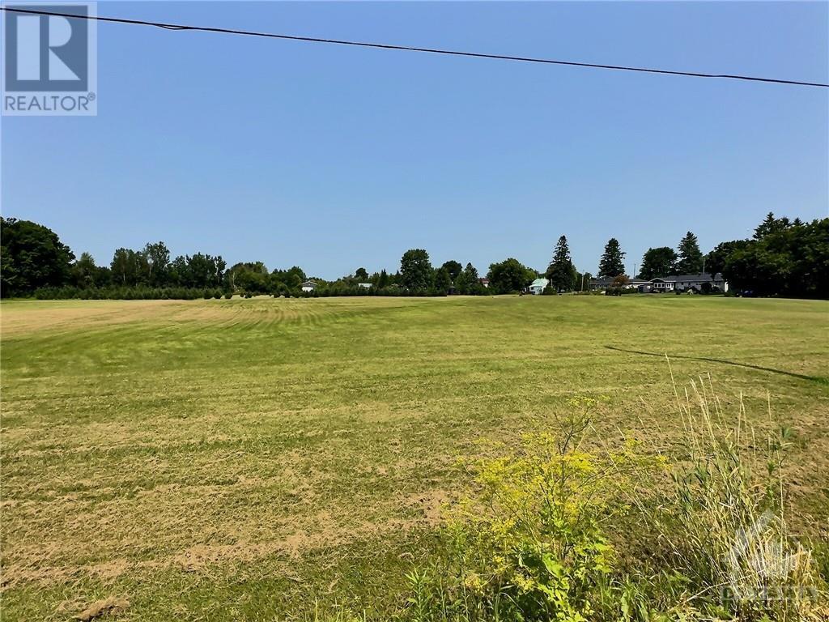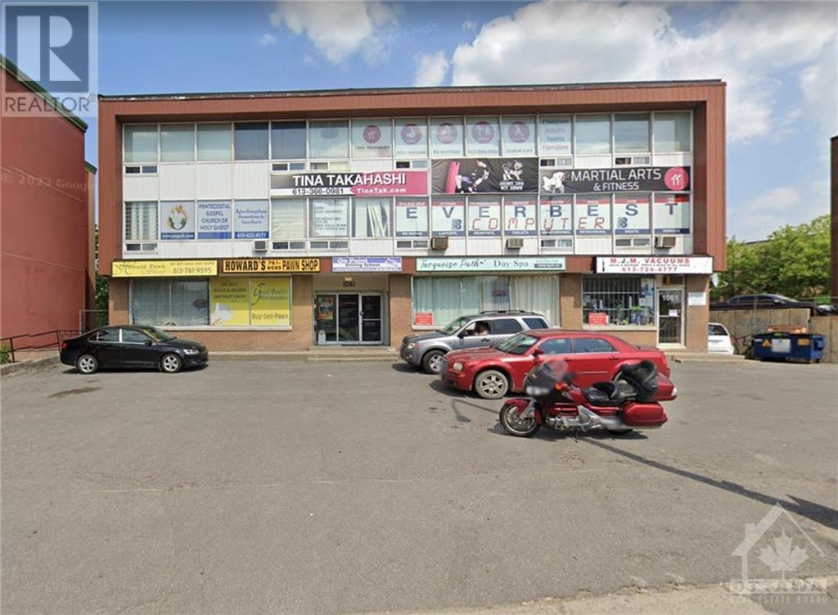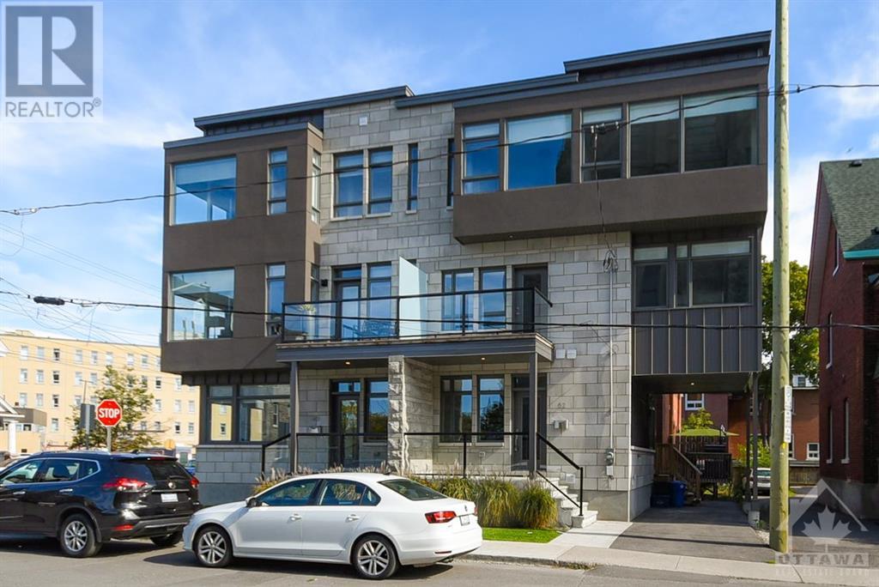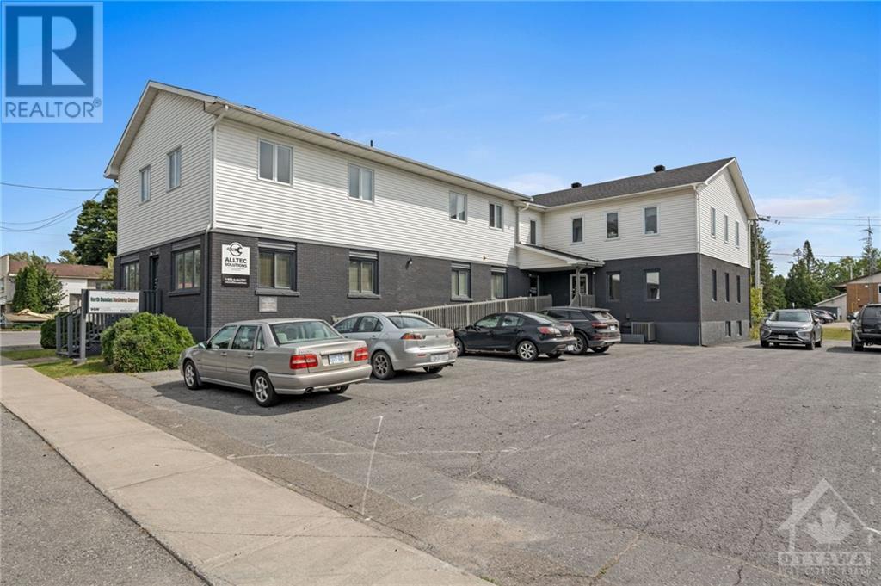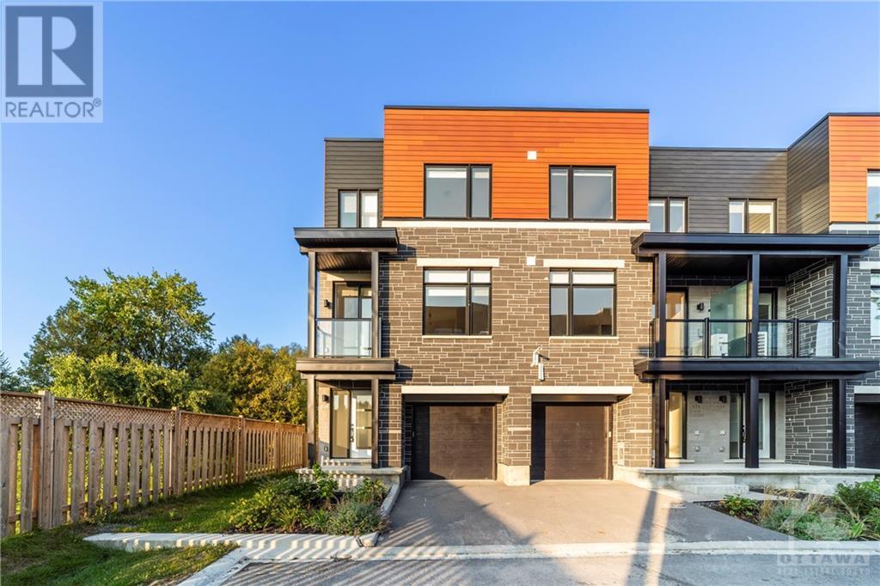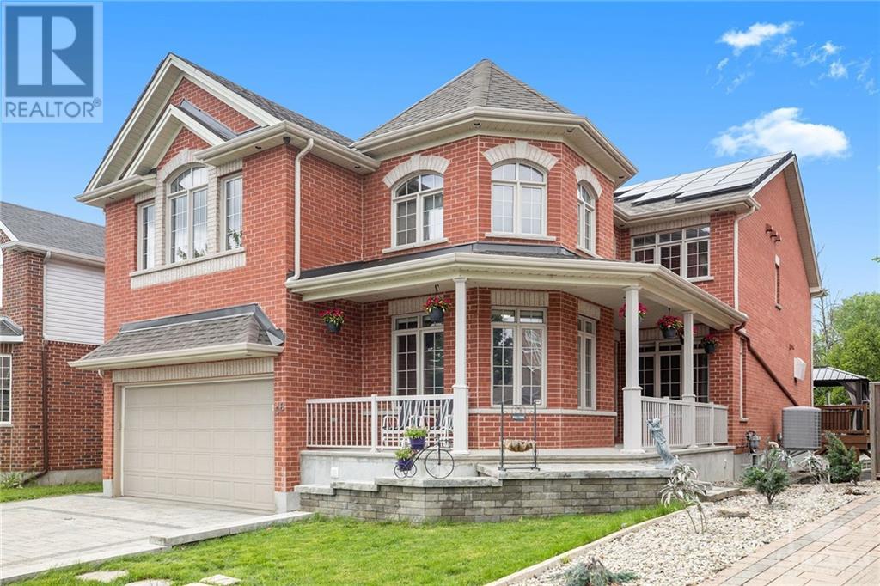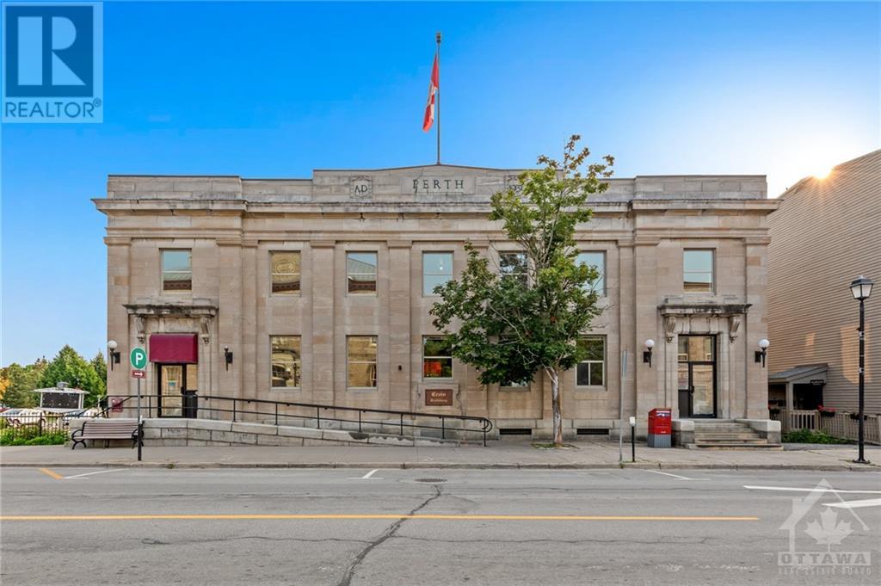132 Atmosphere Street
Vars, Ontario
Build your dream home! A beautiful community in the heart of Vars, this property is situated in a newer subdivision amongst luxury homes. Lot measures approx 0.67 acre (132 ft x 213 ft). Municipal water, natural gas, and hydro all at the lot line. Located just a 4 minute drive to highway 417, and an easy commute to Ottawa. Previously approved plans available to review. This property is ready for development! (id:37464)
Engel & Volkers Ottawa
5450 Canotek Road Unit#51
Ottawa, Ontario
Introducing a premier commercial condo offering two floors of versatile workspace, complemented by two bathrooms and a convenient kitchenette. Ample parking ensures ease for employees and clients. Benefit from low condo fees while enjoying the perks of ownership. Seize this opportunity for a seamless blend of functionality and affordability. (id:37464)
Solid Rock Realty
00 Ronson Road
Mountain, Ontario
Welcome to a prime development opportunity in the heart of North Dundas Township! This expansive 8.85-acre vacant lot offers the perfect canvas for creating a charming subdivision. Zoned R1, this parcel provides versatility and promise for builders and investors alike. Set within the tranquil landscape of North Dundas, the property offers ample space to envision a collection of residential homes that blend seamlessly with the existing community. With its generous acreage, developers can design a layout that maximizes both functionality and aesthetic appeal. Strategically situated within R1 zoning, future residents will enjoy the serenity of suburban living while maintaining convenient access to essential amenities and urban centers. This lot offers endless possibilities for bringing your vision of a thriving residential enclave to life. (id:37464)
RE/MAX Affiliates Realty Ltd.
79 Goulburn Avenue Unit#3
Ottawa, Ontario
Awesome location! Large and cozy fully furnished 2 bedroom apartment in the heart of Sandy Hill! Live just a few steps away from the University of Ottawa, Strathcona Park, and Rideau River. Walk into the well-thought layout with a living room leading to two separate good-sized bedrooms. Brand new kitchen with recent appliances connects to the living room in an open-style concept and has access to the balcony where you can enjoy your morning coffee. Recent upgrades also include new windows, a new bathroom (tub, vanity, sink, and ceramics), paint, and more! This quiet building with only 6 units and its own charm provides a coin-operated laundry facility, and all utilities (except hydro) included in the rent. Don’t wait to schedule a showing. It’s an amazingly rare opportunity to live so close to downtown for such a low price! It won’t last long! (id:37464)
Homefluent Realty Inc.
55 Focality Crescent
Ottawa, Ontario
Welcome to this bright 3-bedroom, 2.5-bathroom END UNIT townhome with over 2000 sqft of living space in Half Moon Bay!! Main level features an open concept with hardwood flooring, creating a bright and welcoming atmosphere. The Dining and Living areas are illuminated by expansive windows that flood the rooms with natural light. The second floor, where the Master bedroom boasts large windows, an enhanced 3pcs ensuite, and a WIC. There are two more generously sized bedrooms, each with ample windows. The fully finished basement includes a spacious recreation, additional storage area, and laundry facilities. This fantastic property is ideally situated near shopping, schools, parks, restaurants, and HWY 416 for your convenience. Make this lovely home yours today! (id:37464)
RE/MAX Affiliates Realty Ltd.
10561 Kerrs Ridge Road
Mountain, Ontario
Much more than meets the eye! This 5 bedroom + office + den 2-storey home is the ultimate family home. Main floor living and family rooms, eat-in kitchen with functional kitchen and huge island! This lovingly maintained and updated home offers lots of space inside and out. 5 bedrooms, bath and laundry on second floor along with primary bedroom w/ensuite. Rear yard is a private paradise with a storage shed, play structure for kids, and hot tub for mom/dad. Plus a huge deck for entertaining. This century home features touches of character plus modern upgrades - foyer/mudroom, office space, attached garage insulated and oversized with inside access, high-efficiency HVAC 2013, most windows triple-glaze since 2011, shingles 2010, bathrooms 2022, front/side doors 2022, water filtration 2023. Only 25 minutes to most of Ottawa, and just over 5 to Kemptville amenities & the 416 Hwy. DSL highspeed, too! Don't miss out on this gem! (id:37464)
Exp Realty
1061 Merivale Road Unit#204
Ottawa, Ontario
Prime location for small business office. 1061 Merivale is located at a highly visible area - lots of car and foot traffic flowing by daily. Rent price is all inclusive. Easy access to 417. Floor to ceiling windows. Second floor unit measures approximately 385 sq ft. Parking is first come first serve - no dedicated spaces. Separate men's and women's washrooms are shared with other units on the floor. Unit faces Merivale - great exposure for your business. (id:37464)
Sutton Group - Ottawa Realty
82 Empress Avenue
Ottawa, Ontario
Welcome to 82 Empress Ave, a prime urban oasis just minutes from downtown Ottawa. This contemporary three-story semi-detached home boasts 3 BEDRMS, 3 BATHRMS, a finished lower level, & a convenient 2-car surfaced driveway. Step into a welcoming tiled foyer complete with a walk-in closet, a modern 3PC bath, & a versatile bedroom/home office option with its own entrance. The main floor boasts a custom kitchen with stainless steel appliances, including a wine fridge, & elegant white quartz countertops. Enjoy hardwood floors, abundant natural light, & a north-west facing balcony perfect for relaxing or entertaining. The airy master bedroom awaits on the upper level, complete w/ a 3PC ensuite & ample wardrobe space Downstairs, a cozy carpeted family room provides an ideal space for gatherings, while a cold storage room & additional storage in the laundry/utility area offer practical convenience. Experience urban living at its finest in this stylish & functional residence. 48hr irrevocable. (id:37464)
Royal LePage Team Realty
3 Larch Street
Ottawa, Ontario
Investment opportunity in a semi-detached duplex in West Centretown/ Little Italy, a vibrant and desirable area with excellent amenities and accessibility. Apartment #1: Located on the ground floor and basement with access to the rear fenced yard. 4pc bathroom, laundry room, and storage area in the basement. Apartment #2 is situated on the 2nd floor. Offers a small balcony, providing additional outdoor space. Utilities: Two hydro meters, hydro paid by tenants. Furnace 2010. Two surfaced parking spaces. 24-hour irrevocable on all offers. (id:37464)
Royal LePage Team Realty
457 Main Street
Winchester, Ontario
Don't miss this unique chance to own a meticulously maintained three-story, approximately 9,400 sq ft commercial building in downtown Winchester, Ontario. This property boasts versatile zoning for both ground-floor commercial and second-floor residential/commercial use, perfectly positioned in a thriving downtown. Enjoy an elevator, high-speed fiber optic internet, and eight separate hydro meters for the existing layout of eight units. Recent 2021 upgrades include the roof, furnaces, A/C units, and hot water tanks. With ample parking, over 46 spaces on two sides, and room for expansion, it's a prime 40-minute location from Cornwall and Ottawa. Winchester offers essential amenities like a full-service hospital, schools, grocery stores, shops, churches, and a Tim Hortons. The village has 2,500+ residents, with 10,000-15,000 in the surrounding area. Municipal water/sewer and natural gas services are available, making it an outstanding investment or ideal business location! (id:37464)
Exp Realty
Lot 9 King Creek Road
Ashton, Ontario
*This house/building is not built or is under construction. Images of a similar model are provided* Jackson Homes model with 3 bedrooms, 2 baths split entryway with vinyl exterior to be built on stunning 2 acre acre, treed lot just minutes from Carleton Place in the beautiful town of Ashton, and an easy commute to the city. Enjoy the open concept design in living area /dining /kitchen area with custom kitchen from Laurysen Kitchens. Generous bedrooms, with the Master Ensuite bathroom. LVP flooring in baths, kitchen and entry. Split level Entry/Foyer, with rear access to deck of the Foyer to backyard. Attached double car garage (20x20) The lower level awaits your own personal design ideas for future living space. The Buyer can choose all their own custom finishing with the Builders own design team. All on a full PWF foundation! Call today! (id:37464)
RE/MAX Affiliates Realty Ltd.
4113 Stagecoach Road
Osgoode, Ontario
Welcome to your new homestead - approximately 25 acres of mature treed land with everything you need: An energy efficient main house with over 2300 sq.ft. of above grade living space and a full basement - it features Geothermal Heating/Cooling, through wall storm shutters, steel roofing, and an inviting 16x16 screen porch and more… The property has a detached oversized 2 car garage with double carport (yes – 4 covered parking spaces), approx. 600 sq.ft. Quonset hut for all your equipment, and a dream workshop; approx. 1,100 sq.ft. energy efficient fully insulated workshop that has it all, its own furnace, woodstove, and more (big enough to service a full-sized semi-truck!). If this doesn’t get you excited, then we should mention the Photovoltaic Array (Solar Panels) which generate over $7000 a year in income (the contract is transferrable to a new owner). This is a must-see property, and a chance of a lifetime to make this meticulous property yours… Dream it! (id:37464)
RE/MAX Hallmark Realty Group
56 Aldridge Way
Ottawa, Ontario
Spectacular 4 + bedroom family home with a 2 storey addition situated on a professionally landscaped and mature 94' x 105' lot on a child friendly street in desirable Craig Henry, steps away from an amazing sports park with tennis courts, soccer fields and more! This renovated and move in ready home features large principal rooms, a main floor den/office, a 32' x 11' Great Room, a butler's pantry, two 5 piece ensuite bathrooms, a 12' x 7' second level laundry room, a large mud room with a dog wash, a versatile and fully finished lower level complete with a exercise room, hardwood floors throughout both levels and so much more!!!! Entertain, relax and enjoy the private and picturesque backyard complete with a 18' x 36' inground pool (plus an outdoor shower), a DCS outdoor kitchen and fabulous space for entertaining. Nearby schools, shops and services. Day before notice required for all showings. 24 hour irrevocable on all offers. 90 days/TBA poss. Matchless! Meticulous! Memorable! (id:37464)
Royal LePage Team Realty
818 Star Private
Ottawa, Ontario
Discover tranquility in this charming townhome nestled on a serene, quiet street. Welcome to a home that seamlessly blends practicality & style. Step into a modern living space that embodies both convenience & comfort. The thoughtful layout maximizes space & functionality, creating a harmonious atmosphere. Boasting 3 bedrooms, a den & 3 bathrooms, this home is a perfectly designed space. Enjoy the calming influence of west-facing sunshine streaming in, creating a warm & inviting ambiance. Sleek & contemporary finishes add a touch of sophistication, while the kitchen takes centre stage, it's designed with practicality in mind. The open-concept living/dining area provides a versatile space for both relaxation & entertainment. Conveniently located near amenities such as Starbucks, Farmboy & T&T Grocery (soon), this townhome invites you to experience a peaceful & stylish lifestyle. Your perfect home awaits! (id:37464)
RE/MAX Hallmark Realty Group
58 Grenwich Circle
Ottawa, Ontario
MAGNIFICENT - ONE OF A KIND - MODIFIED CUSTOM HOME. 6 BEDROOMS AND 6 BATHROOMS (3 ARE ENSUITES). $700K in upgrades by builder & owner. This "MAYFLOWER MODEL" was customized in width & depth. Tucked amongst other Million Dollar homes. Premium lot backing on green space/ woods. Upgrades include a wrap around verandah and balcony deck, 200 amp service, copper plumbing (not plastic),30 yr. fiberglass shingles, ice & water shield entire roof, extra windows & doors. DREAM KITCHEN-imported custom quarter-sawn white oak Amish cabinetry, 60" Wolf double oven/range,Wolf exhaust,42" Sub-Zero fridge-freezer,bosh dishwashers,granite finishes, in-floor heating, 3 zone HVAC,central vac, 3 zone alarm, a legal & stunning 2 bedroom 1200 sq.ft. INLAW-SUITE 2bd,2bth.2 bedroom 1200 sq.ft. INLAW-SUITE 2bd,2bth generates $25,100 income or use for family members. inside access or private entrance. Solar panels generate approx $2700 annual revenue. (id:37464)
RE/MAX Affiliates Realty Ltd.
81 Gore Street E
Perth, Ontario
Own the most prestigious, high profile & prominent property in beautiful Perth, Ontario!This landmark building on Gore street faces Town Hall & Stewart Park & backs onto unrestricted views of the famous Tay Basin. With almost 10,000 square feet of space & with its prime location in the heart of this historic town, this solidly built, well maintained, stately two story stone building-with full usable lower level-has unlimited possibilities! The main floor boasts two separate elegant entranceways to a bright, sun-drenched open concept main level. Upstairs, sunlight pours into every space & amazing views abound from every window. Perth is renowned as the wedding capital of Canada & hosts many popular festivals & events throughout the year-this building is *the* prime pedestrian spot- surrounded by boutiques, eateries & amenities. It's the hub for the highest visibility & highest traffic of this lovely tourist town- & a very solid investment! (id:37464)
Royal LePage Team Realty
1361 Rte 500 Route
Russell, Ontario
Sitting on an almost one acre lot, this lovely 2 story detached home offers you peace and tranquility of country life while it is only a few minutes drive to amenities like schools, stores, recreation facilities. Bright welcoming foyer leads you to spacious and airy open concept living and dining with gleaming hardwood floor on main floor, lrg bay window in LR brings in tons of sun lights. The kitchen features 2 tone cabinetries, plenty of counter and storage space, and center island, with adjacent breakfast area. Elegant hardwood staircase leads to the upper level, you will find large primary bdrm, the other 2 spacious bdrms (all covered with hardwood floor), and 5pc ensuite with double vanities. Family Room with fireplace, the Rec Rm (which can be used as the 4th bdrm) and a full bath at finished lower level provide your family with additional living space. (id:37464)
Details Realty Inc.
199 Kent Street Unit#1003
Ottawa, Ontario
Welcome to 199 Kent Street, a chic urban oasis in the heart of Centretown. This fully furnished 2-bedroom condo offers a seamless blend of comfort and sophistication. The open-concept living and dining area is perfect for entertaining, with sleek furnishings and large patio door flooding the space with natural light. The modern kitchen is ideal for any culinary enthusiast. Both spacious bedrooms offer comfortable beds and generous closets. Luxurious bathroom provide a spa-like retreat. Step out onto your private balcony to enjoy city views. Residents enjoy access to premium amenities, including a fitness center, indoor pool, sauna, + 24-hour concierge service. Located steps from Ottawa's finest restaurants, shops, and attractions, with easy access to public transit, this condo is urban living at its best. Rental application, credit check, references, & 24 hours irrevocable required with all offers to lease. No pet building. Roommates welcome. (id:37464)
Royal LePage Team Realty
1445 Merivale Road Unit#103
Ottawa, Ontario
Location Location Location! Welcome to Momo Bistro, a thriving Indian food restaurant located in a recently developed modern plaza on bustling Merivale Road , a rapidly growing area, and ample parking. Great for either continue the same business or start your own restaurant. This beautifully designed space offers a warm, inviting atmosphere with modern décor and seating that caters to both Takeout and casual dining. The restaurant comes fully equipped with a full kitchen (built new in 2021) and all appliances (most are new in 2021), making this a perfect turnkey opportunity for someone looking to continue the success or bring their own culinary vision to life. Whether you're an experienced restaurateur or an aspiring entrepreneur, Momo Bistro offers the ideal setting for a prosperous business with loyal customer base. (id:37464)
Right At Home Realty
2000 Jasmine Crescent Unit#1208
Ottawa, Ontario
12th floor views at ground floor price! This large and bright 2 bedroom, 1 bathroom condo has a beautiful unobstructed view of the Gatineau hills. Relax on your 19' wide balcony directly off the living area and kitchen. 2 large bedrooms offer ample space and in-unit storage room gives you quick access to your belongings. Very well managed building close to so many amenities you won't have to leave the area. Costco, Gloucester Center, Blair LRT, Pineview Golf, Splash Wave Pool, and many more. Building amenities include: indoor pool, hot tub, tennis courts, banquet hall, games room/library, gym, workshop access in sister building. Condo fee is all inclusive with heat, hydro and water. (id:37464)
Exp Realty
107 Rallidale Street
Ottawa, Ontario
MUST SEE this 4 bed, 4 bath, "Piper II" model built by EQ Homes in 2021 featuring 3168 SQ FT including the finished basement with a picturesque ravine setting with no rear neighbours. This stunning 4-bedroom residence effortlessly combines luxury and comfort. From the moment you step inside, you'll be captivated by the open-concept design, gleaming hardwood floors, and expansive windows that flood the space with natural light. The gourmet kitchen features top-of-the-line appliances, a large island, and beautiful granite countertops, making it a chef's paradise. The spacious master suite is a true retreat, complete with a spa-like en-suite bath and a walk-in closet. Enjoy the tranquility of a beautifully landscaped backyard, perfect for entertaining or relaxing. Located in a desirable neighbourhood with excellent schools and amenities, this home offers the perfect blend of elegance and practicality. Don’t miss your chance to make this exceptional property your own! (id:37464)
Paul Rushforth Real Estate Inc.
7 Phillip Drive
Nepean, Ontario
Welcome to this custom-built stunning property that features 8beds, 7 bths, a full separate dwelling unit, and high-end upgrades throughout. As you step inside, you're greeted by 10 foot ceilings and hardwood floors throughout. The main level features a bdrm with a full bth, modern kitchen w/quartz countertops, custom cabinetry, and a walk-in pantry. Adjacent to the kitchen, a bright living room with a gas fireplace, and a great room w/a custom bar and coffered ceilings. The upper level has 4 bedrms, all with ensuites. The primary bedroom offers a walk-in closet, ensuite and access to a shared spacious balcony. The open area consists of a den w/access to the front patio. The fully finished basement offers additional living space, including a bedrm w/ensuite and rec room. The separate living unit can be used as an income property, or an in-law suite w/full bath, bedroom, kitchen and living area. The backyard oasis features an outdoor kitchen, pool w/ outdoor shower, and hot tub! (id:37464)
Exp Realty
838 Rockson Crescent
Ottawa, Ontario
f you can believe it, this residence is WAY nicer in person!! Unrivalled luxury that is on every level in this home. Stone & stucco SUROUND! The tiles in the foyer are 3x6 feet..that should set the tone, the ESSENSE of luxury in every room! This perfectly laid out 5 bedroom home offers over 5000 SF of finished space! Entertain like an elite in this kitchen that has EVERY feature u could want & MORE.. chef's appliances, walk in AND butler pantry w glass door AND look at that waterfall countertop! The screened in porch has a fireplace & sellers use year-round! Radiant heat in all baths, porch, lower level & GARAGE! 2 zoned modulation furnace! 10 ft ceilings on the main, 9 ft 2nd level PLUS 8 ft doors. LARGE primary offers an enviable closet w island! The BRIGHT ensuite is NEXT level WOW! FULLY finished lower level! Built in kitchen & so much more in the IMPRESSIVE backyard, intricate workmanship is very apparent! TRULY magnificent home, rarely built in suburbia! 10+ (id:37464)
RE/MAX Absolute Realty Inc.
118 Wilson Street W
Perth, Ontario
DEVELOPERS, ENTREPENEURS !! Large land plot Located in the town of Perth. Over 71,000 square feet (~1.64Ac.) of mostly undeveloped ground. RARE FIND. Currently zoned M1 R2 The property is shouting development opportunity. Fenced with chain link - except for Wilson St. frontage. The Planning Department sees no immediate issues with changing to multi-res. zoning after a cursory look. (without prejudice). Buyer to determine requirements. Close to shopping, health care, groceries, coffee shops, restaurants, and vehicle service. Courtesy gate onto Mall property. Small residence at entrance to help with costs until site plan approval. 2 bed 1 bath with attached garage ~ 14 x36. (id:37464)
Century 21 Synergy Realty Inc.



