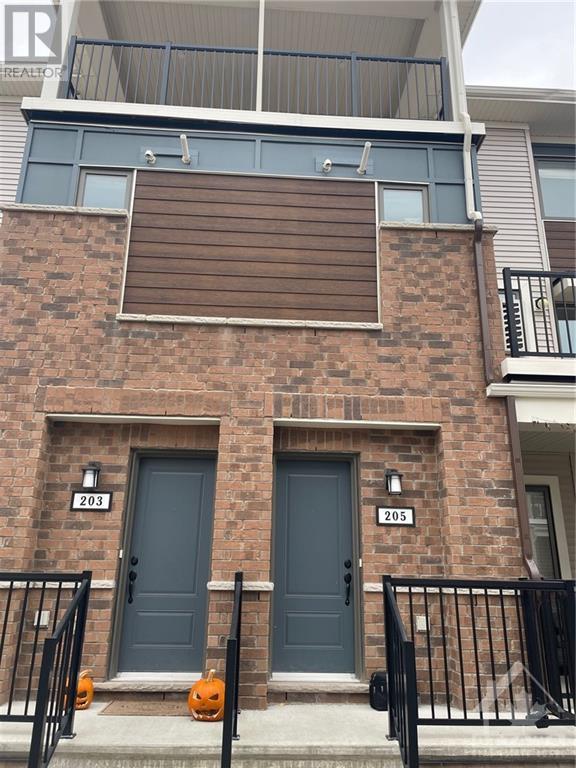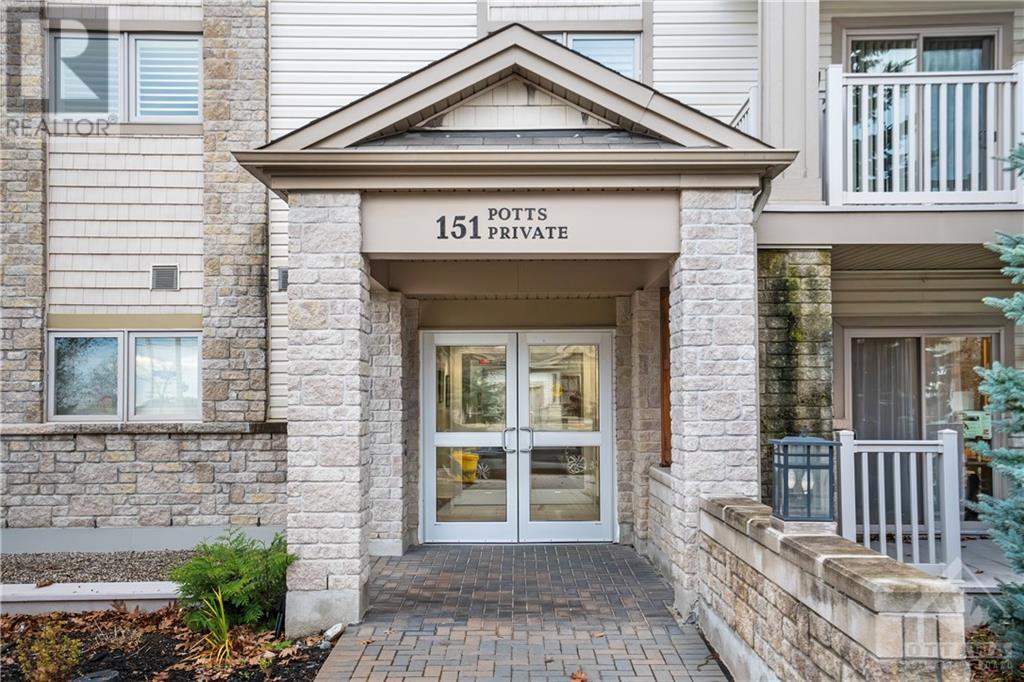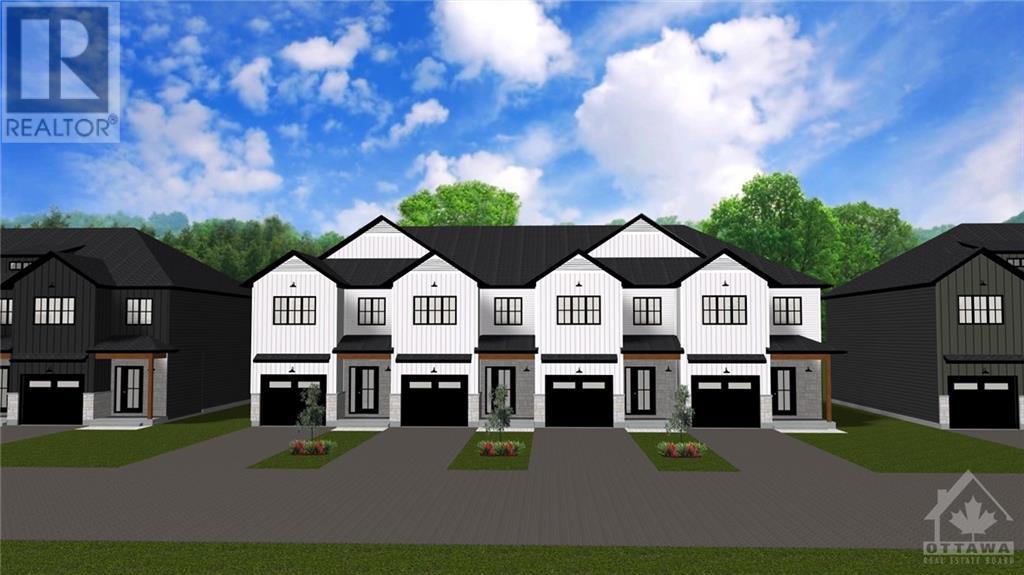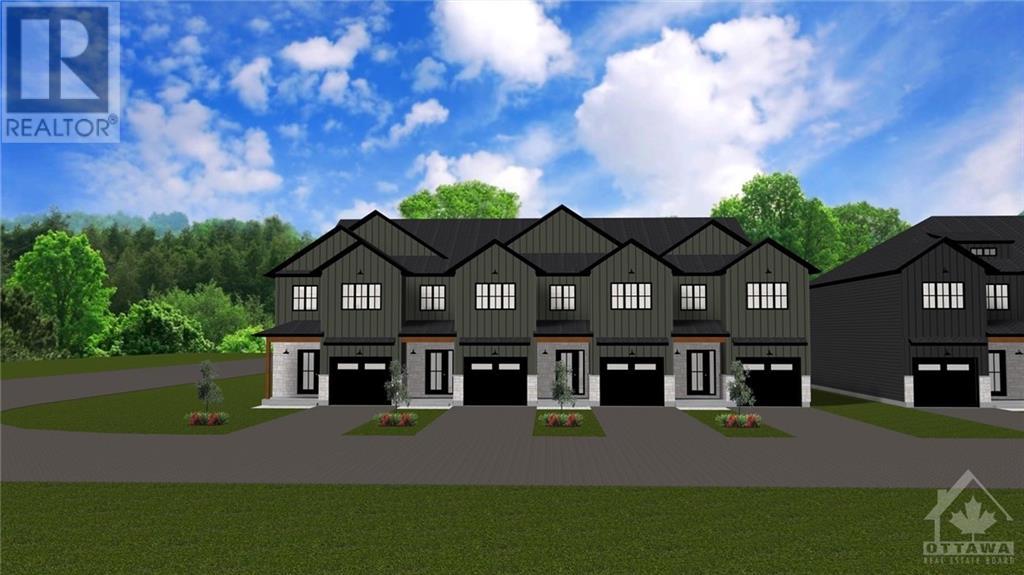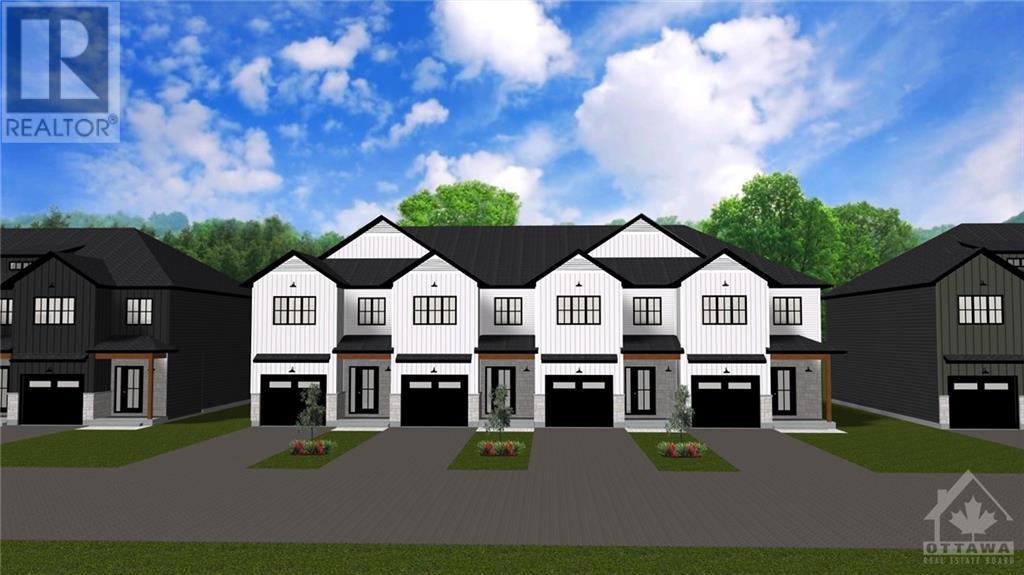11 Aura Avenue
Ottawa, Ontario
Newly built area! Walking distance to stores, big parks and transit. Newly built home with high end upgrades throughout the house. Flooring throughout the house except the stairs. Spacious primary bedroom with ensuite and walk in closet. Laundry is conveniently located upstairs. Double wide lot landscaped, fenced, and no rear neighbours. Large shed and composite decking. New schools located close by. Possession February 13. (id:37464)
Grape Vine Realty Inc.
3145 Paden Road
Ottawa, Ontario
STUNNING new home on 4 acres, 12mins from Hwy416 & 30mins to Ottawa, designed & built by EverBuilt Group. The quality of this home is evident in every corner, inside & out. Step inside the main level with 10’4” ceilings boasting an impressive open concept living rm w/incredible fireplace & a sleek kitchen w/waterfall quartz island & a hidden walk-in pantry w/wine rack, prep space & more. Formal dining rm has walk-out to the huge balcony w/glass railings. Primary wing has a custom walk-in closet, luxurious ensuite w/curbless shower & private access to the balcony. 2 other bdrms & office complete the main lvl. Walkout basement w/floor to ceiling windows is fully finished: 1 huge bdrm, a full bathrm, media room, living space, storage & rough in for a kitchenette or bar. 3-car heated garage is finished to perfection & has gorgeous glass doors. Energy efficient from the ground up: ICF foundation, radiant in-floor heat, EV Charger & solar panel ready, Generac & more. Full Tarion Warranty. (id:37464)
RE/MAX Affiliates Realty Ltd.
205 Zenith Private
Ottawa, Ontario
Welcome to 205 Zenith Private. Great unit for young professional or couple. On the main level you will find an open concept living and eating space upgraded flooring. The kitchen features stainless steel appliances and plenty of cabinet and granite counter space. Off the living area you will find a large deck/balcony accessible using a large patio door. This unit also offers a good-sized utility room with lots of storage. The upper level boasts two bedrooms and laundry. The primary bedroom features a walk-in closet and the secondary bedroom also has it's own walk-in and a balcony. Tenant will be responsible for all utilities. One parking spot is included with the unit. Submit your application only after viewing the property. Easy to show and available immediately. (id:37464)
Royal LePage Team Realty
2020 Jasmine Crescent Unit#410
Ottawa, Ontario
Professionally renovated in full with high-end finishes and underground parking. Corner end unit with 3 spacious beds, 1 full bath, 2-pc ensuite & large in-unit storage. New kitchen with modern cabinets, quartz counters, tiled floor, backsplash & SS appliances. New 1.5 baths with tiled floors & tiled tub surround. German-made laminate flooring in living areas. Fully rebuilt closets and door frames, with modern doors and baseboard. New electrical incl. breaker panel, baseboard heaters, ceiling lights, and 4 very-high-end ceiling fans & remote. 4 new ACs with remote, professionally installed. Stylish shades for windows & balcony. Freshly-painted in neutral colors. Newer windows & balcony door. Condo fees incl. all utilities, parking & additional basement storage. Well-maintained building with many amenities such as indoor heated pool, hot tub, sauna, fitness room & tennis ct. Very close to shopping, dining & entertainment. Public transit at the front door. Highway is 3 mins away. Vacant. (id:37464)
Power Marketing Real Estate Inc.
530 Laurier Avenue W Unit#1201
Ottawa, Ontario
Amazing value, in an ideal location in the centre of Ottawa! For anyone working in the city, say goodbye to your commute; this updated, 1 bedroom condo is situated walking distance to the Downtown core, Elgin, the Market, Chinatown, Little Italy, and is located between Carleton University and the University of Ottawa, making it an ideal spot for students and professionals alike! This upscale building boasts some great amenities, including; an indoor pool, a well appointed gym, and a classy lounge with fire place. The unit itself includes an owned, indoor parking space - ideally located next to the elevators - which adds huge value to a downtown condo! Condo fees are all inclusive, meaning you don't need to budget for gas, hydro or water bills. A great investment opportunity, or move in yourself and enjoy. Easy access to the LRT, transit, shopping, restaurants and all amenities. (id:37464)
RE/MAX Hallmark Realty Group
2207 Descartes Street
Orleans, Ontario
Welcome home to 2207 Descartes Street in the wonderful area of Notting Hill - situated just down the street from many parks, playgrounds, schools, and the Francois Dupuis Rec Centre. This beautiful, quality built Cardel townhome features an open concept layout with gleaming espresso hardwood flooring, large windows to flood the home in natural light, and an eat-in kitchen with an island and breakfast bar as well as a walk-in pantry for plenty of kitchen storage. Convenient second level laundry and a primary suite with a walk-in closet and ensuite with a soaker tub and separate shower. Enjoy the additional living space in the fully finished basement - great space for a family room or playroom. Extra deep backyard is already fully fenced and features an oversized composite deck - perfect space for entertaining. This home won't last long! (id:37464)
RE/MAX Delta Realty Team
151 Potts Private Unit#409
Ottawa, Ontario
Welcome to 151 Potts Private! This turnkey two-bedroom, two-bathroom condo is nestled into the family-friendly neighborhood of Notting Hill in Orleans. With a bright, open-concept living space, two large bedrooms, and a primary suite with ample closet space and an ensuite bathroom, this condo has everything you need, including a walk-in pantry with lots of additional in-unit storage. The kitchen features granite countertops and an under-mount sink with a convenient breakfast bar. Enjoy the convenience of in-unit laundry and a second full bathroom! Underground parking and a storage locker (conveniently located in front of your parking space) are included. Sip your coffee on the private balcony and relish all of the amenities of Innes Road, like restaurants, grocery stores, and shopping just around the corner. From here, you’re just steps from public transit, schools, and Millennium Park. Book your showing today! (id:37464)
Real Broker Ontario Ltd.
86 Peacock Crescent
Ottawa, Ontario
A SINGLE FAMILY HOME-FOR THE PRICE OF A ROW HOUSE!DEEP LOT! DOUBLE LANE! This two-story home features 3 bedrooms, 2 Baths, living and dining rooms and a finished BSMT. The main&2nd levels have new flooring throughout, with spacious living and dining areas. The FINISHED BSMT includes a large family room, offering plenty of space for a home office, kids' play zone, laundry room, storage, etc. The south-facing HUGE fully FENCED yard boasts a large deck, perfect for entertaining. Bus stops nearby, express bus routes 272&270 toward downtown(Tunney's Pasture). Just 20 min drive from downtown. Short walking distance to elementary schools, parks, and recreational facilities, and is zoned for the Top-Ranking John McCrae High School and St Mother Teresa School. Just 2 minutes away from Costco, LCBO, restaurants, stores, HW 416, and the Amazon warehouse. Renovated Kitchen(2015),Most windows updated(2015),Furnace(2017), Flooring(2024),Lighting fixture(2024). (id:37464)
Home Run Realty Inc.
11 Helene Street
Crysler, Ontario
BRAND NEW CONSTRUCTION, FARMHOUSE MEETS MODERN! Beautiful townhome to be built by trusted local builder in the NEW Subdivision of COUNTRYSIDE ACRES! Gorgeous 2 Storey END UNIT townhome with approx 1550 sq/ft of living space, 3 bedrooms and 3 baths. The home boasts a modern, open concept layout with a spacious kitchen offering centre island, tons of storage space, pot lights and a convenient and sizeable pantry. The living area, with the option to add a fireplace, leads you to the back porch through patio doors. Generous Master bedroom offers, large walk in closet, ensuite with oversized shower and lots of storage. Both additional bedrooms are good sizes with ample closet space. Full bathroom and conveniently located 2nd floor laundry room round out the upper floor. The home will offer a garage with inside entry. Basement will be full and unfinished, awaiting your personal touch. Appliances/AC NOT included. (id:37464)
Century 21 Synergy Realty Inc
15 Helene Street
Crysler, Ontario
BRAND NEW CONSTRUCTION, FARMHOUSE MEETS MODERN! Beautiful townhome to be built by trusted local builder in the NEW Subdivision of COUNTRYSIDE ACRES! This 2 Storey townhomes with approx 1550 sq/ft of living space with 3 bedrooms and 3 baths. The home boasts a modern, open concept layout with a spacious kitchen offering centre island, tons of storage space, pot lights and a convenient and sizeable pantry. Upstairs you'll find a generously sized primary bedroom, a large walk in closet and a 4pc ensuite with oversized shower and lots of storage. Both additional bedrooms are of great size with ample closet space. Full bathroom and conveniently located 2nd floor laundry room round out the upper floor. The home will offer a garage with inside entry. Basement will be full and unfinished, awaiting your personal touch. Appliances/AC NOT included. (id:37464)
Century 21 Synergy Realty Inc
17 Helene Street
Crysler, Ontario
BRAND NEW CONSTRUCTION, FARMHOUSE MEETS MODERN! Beautiful townhome to be built by trusted local builder in the NEW Subdivision of COUNTRYSIDE ACRES! Gorgeous 2 Storey END UNIT townhome with approx 1550 sq/ft of living space, 3 bedrooms and 3 baths. The home boasts a modern, open concept layout with a spacious kitchen offering centre island, tons of storage space, pot lights and a convenient and sizeable pantry. The living area, with the option to add a fireplace, leads you to the back porch through patio doors. Generous Master bedroom offers, large walk in closet, ensuite with oversized shower and lots of storage. Both additional bedrooms are good sizes with ample closet space. Full bathroom and conveniently located 2nd floor laundry room round out the upper floor. The home will offer a garage with inside entry. Basement will be full and unfinished, awaiting your personal touch. Appliances/AC NOT included. (id:37464)
Century 21 Synergy Realty Inc
82 Villeneuve Street
Moose Creek, Ontario
Photos are of similar model. Farmhouse meets modern! Beautiful property built by trusted local builder, located on PREMIUM LOT with no NO REAR NEIGHBOURS! Gorgeous semi detached 2Storey with approximately 1688sq/ft of living space, 3 beds & 3 baths and a massive double car garage to provide plenty of room for your vehicles and country toys. The main floor has an open concept layout with quartz counters in your spacious kitchen, a large 9ft island with breakfast bar, ample cabinets & a large kitchen walk-in pantry. Luxury vinyl floors throughout the entry way, living room, dining room, kitchen, bathroom & hallway. Plush carpeting leads you upstairs into the bedrooms. Primary bedroom offers a spacious walk-in closet & a 3pc ensuite bath. 2nd/3rd bedrooms are also spacious with ample closet space in each. Full bathroom & Laundry room on second floor. The basement comes unfinished with 9ft ceilings. No Appliances or AC included. Site plan, Floorplan, Feat. & Specs/upgrades attached! (id:37464)
Century 21 Synergy Realty Inc
80 Villeneuve Street
Moose Creek, Ontario
Photos are of similar model. Farmhouse meets modern! Beautiful property built by trusted local builder, located on PREMIUM LOT with no NO REAR NEIGHBOURS! Gorgeous semi detached 2Storey with approximately 1688sq/ft of living space, 3 beds & 3 baths and a massive double car garage to provide plenty of room for your vehicles and country toys. The main floor has an open concept layout with quartz counters in your spacious kitchen, a large 9ft island with breakfast bar, ample cabinets & a large kitchen walk-in pantry. Luxury vinyl floors throughout the entry way, living room, dining room, kitchen, bathroom & hallway. Plush carpeting leads you upstairs into the bedrooms. Primary bedroom offers a spacious walk-in closet & a 3pc ensuite bath. 2nd/3rd bedrooms are also spacious with ample closet space in each. Full bathroom & Laundry room on second floor. The basement comes unfinished with 9ft ceilings. No Appliances or AC included. Site plan, Floorplan, Feat. & Specs/upgrades attached! (id:37464)
Century 21 Synergy Realty Inc
140 Craig Street
Russell, Ontario
NEW ROOM AVAILABLE! Be your own boss! PRIME LOCATION! Rent a room in a luxury commercial building and work amongst other successful entrepreneurs! There is a NEW room available upstairs for full-time use at $850/mo. This room is roughly 200sq ft and has a window. Enjoy access to a men's powder room, a women's powder room, and chic waiting area for your clients including a tea and coffee area. The building is clean, quiet, friendly and in an developed retail area. Located within walking distance to Independent, Tim Hortons and Home Hardware. Book your showing today! (id:37464)
Keller Williams Integrity Realty
783 Chapman Mills Drive
Nepean, Ontario
The beautiful upper unit condo is located in the heart of the desirable and famed neighborhood Chapman Mills of Barrhaven. The home is close to all the necessary amenities including shopping, restaurants, public transit, parks, schools, etc. The unit is bright and spacious with natural light. The home has 2 spacious bedrooms, 2 bathroom, 1 surfaced parking space, a large terrace/patio, and a pretty balcony. It is ready for welcoming new tenants. (id:37464)
Coldwell Banker First Ottawa Realty
1273 Randall Avenue
Ottawa, Ontario
Stylish & Fully Renovated Gem in the Heart of Alta Vista! This updated home offers the perfect blend of modern luxury & urban charm. Main floor features spacious, sunlit eat- in kitchen that seamlessly flows into the living area, creating an open, inviting space. Main floor also includes Primary Suite with 4-piece en-suite bath, & stylish guest bath. Upstairs, you'll find 2 generously sized bedrooms & elegant 4-pc bathroom. But that's not all! The fully finished basement is a true bonus, complete w/cozy family room, dedicated children's play area, an office area, laundry room, and storage. Step outside to your own private backyard retreat—an entertainer's dream featuring interlock stone, a large cedar deck w/pergola, a cedar fence for privacy, and a modern shed. Additional highlights include a two-car driveway and the unbeatable convenience of living in a sought-after neighborhood with easy access to Farm Boy, vibrant shops, restaurants, parks, and schools—all just minutes away. (id:37464)
Ottawa Urban Realty Inc.
535 May Dean Drive
Kinburn, Ontario
Beautiful rural subdivision with estate sized lots close to amenities! This corner lot is over 2 acres with a lot of the hard work done for you! Civic number and driveway in place, a bonus of two outbuildings for great storage while prepping for your build enjoy the peace and serenity and watch the wild life that frequent the area. This is a prime location to enjoy nature at your door step but neighbours within a good distance, and amenities a short drive away. Ask about the engineer approved house plans on file. Buy now and familiarize yourself with the area as you plan your 2025 new home build!! (id:37464)
RE/MAX Affiliates Realty Ltd.
4023 Kelly Fram Drive
Gloucester, Ontario
This impressive rental property in the sought-after Findlay Creek neighborhood boasts three spacious bedrooms, four modern bathrooms, and a fully finished basement. Facing a tranquil park with no front-facing neighbors, it offers privacy and scenic views. Conveniently located less than 10 minutes from the airport, just five minutes from the upcoming LRT, and within walking distance to bus stops, this home ensures easy travel connections. Families will appreciate the nearby top-rated schools and community centers, while outdoor enthusiasts can enjoy the beautiful trails close by. This well-maintained residence offers modern features in a peaceful environment, making it an ideal choice for those seeking both tranquility and convenience. Perfect for families, professionals, or anyone desiring a serene retreat with all essential amenities nearby, this rental property provides the perfect balance between comfort, accessibility, and lifestyle. (id:37464)
Royal LePage Performance Realty
700 Sussex Drive Unit#304
Ottawa, Ontario
Experience the pinnacle of urban sophistication in this luxurious 2-bedroom condo in the heart of Ottawa. Designed with an exquisite balance of functionality and elegance, this residence is ideal for hosting guests or unwinding in serene comfort. Kitchen, with beautiful quartz counter tops is open to the living room with floor to ceiling windows that offer breathtaking views of the Byward Market. Corner office allows working from home a breeze. Located in one of Ottawa's most prestigious neighbourhoods and seamless access to the city’s finest attractions. Indulge in exclusive amenities, including a fitness centre, 24h concierge services, and a chic outdoor terrace with BBQ facilities. With Parliament Hill, the canal, PMO, the Senate, and premier shopping and amazing dining just steps away, this is city living at its finest. Locker and parking spot owned. EV charger included. (id:37464)
RE/MAX Hallmark Realty Group
589 Rideau Street Unit#302
Ottawa, Ontario
One of the largest units in the historic Wallis House building that must be seen to fully appreciate the stunning, original features of this building. This is not your typical condo building - wide hallways, exposed brick walls and original flooring make this a beautiful place to come home to. This 1 bedroom, 1.5 bath loft features 17 foot soaring ceilings, original exposed brick walls, original hardwood floors, a balcony directly off the living room, gas fireplace, open concept kitchen area and in suite laundry. The bedroom has an ensuite, a walk in closet and a built in desk with a lovely view over the light filled living room. Enjoy entertaining on the large roof top terrace and hosting guests in the guest suite. Take a walk or bike ride along the Rideau River pathways (utilize the convenient bike room), enjoy the park right behind the building and get to the Byward market, Sandy Hill, the University of Ottawa, many restaurants and amenities with ease. (id:37464)
Innovation Realty Ltd.
224 Lyon Street Unit#306
Ottawa, Ontario
Located at the corner of Lyon and Gloucester, Large one bedroom plus den located at Gotham. Live in this stunning one bedroom with amazing views looking south over the city. Featuring 9-foot ceilings, floor-to-ceiling windows. Big bright windows bring in lots of natural light. The kitchen features quartz counters, stainless steel appliances, gas stove, modern cabinets. The den is perfect for you work from home. In-unit laundry. Spacious Balcony has a very nice view and it even features a gas BBQ hookup! You will enjoy a luxurious lobby with full-time concierge, surveillance cameras and security system, large amenities room with oversized terrace, etc. Walking distance to O-train Lyon Station. Just steps from downtown, Centretown, and Chinatown, work-life balance has never been easier. (id:37464)
Home Run Realty Inc.
840 Cahill Drive W Unit#20
Ottawa, Ontario
OPEN HOUSE SUNDAY 2 - 4PM on this lovingly maintained family home. It features 3 generous bedrooms, and 1 1/2 bathrooms. When you walk in the front door, you will notice how well kept this home is. There is a functional kitchen with a peninsula for baking. A cute eating area takes advantage of a view of mature trees. The spacious living room and separate dining rooms were made for entertaining. Most of the house has been recently painted in a popular neutral colour. The 2 pc powder room is conveniently located just inside the front door. The Living Room has sliding glass doors opening to the sunny, fenced yard with southern exposure. On the second level, there are three generous bedrooms and a 4 pc main bath. The basement is partially finished, awaiting your own personal touches. This unit comes with 1 dedicated Parking Space, and there is lots of Visitor Parking. The convenient location is handy to shopping, the airport, and transportation. (id:37464)
RE/MAX Hallmark Realty Group
22 Stroughton Crescent
Munster, Ontario
This stunning home in Munster offers the perfect blend of a family oriented neighbourhood and tranquility. Nestled on a quiet street with no rear neighbors, the property boasts a spacious and beautifully landscaped backyard that feels like a private oasis. Ideal for entertaining or simply relaxing, the outdoor space features lush greenery, ample seating areas, heated saltwater pool and hot tub. Inside, you'll find a bright, open-concept layout with modern finishes throughout. The gourmet kitchen includes stainless steel appliances, sleek countertops, and island, perfect for family gatherings. The primary bedroom is a great retreat with an elegantly updated ensuite bath. Additional bedrooms are generously sized and filled with natural light. A finished basement provides extra living space, ideal for a home office, gym, or entertainment area. With its prime location close to schools, parks, and amenities, this home is a rare find and offers the best of both indoor and outdoor living. (id:37464)
Engel & Volkers Ottawa
207 Colonnade Road
Ottawa, Ontario
Newly renovated light industrial building. Ideal for showroom. Lots of windows and 2 overhead doors. Space at the front of building facing street. Signage available. Tenant pays Net Rent: $20 per sq ft plus Op Costs: $6 per sq ft (Property taxes, building insurance, snow plowing, water) plus hydro and gas (heat). (id:37464)
Shaker Realty Ltd.



