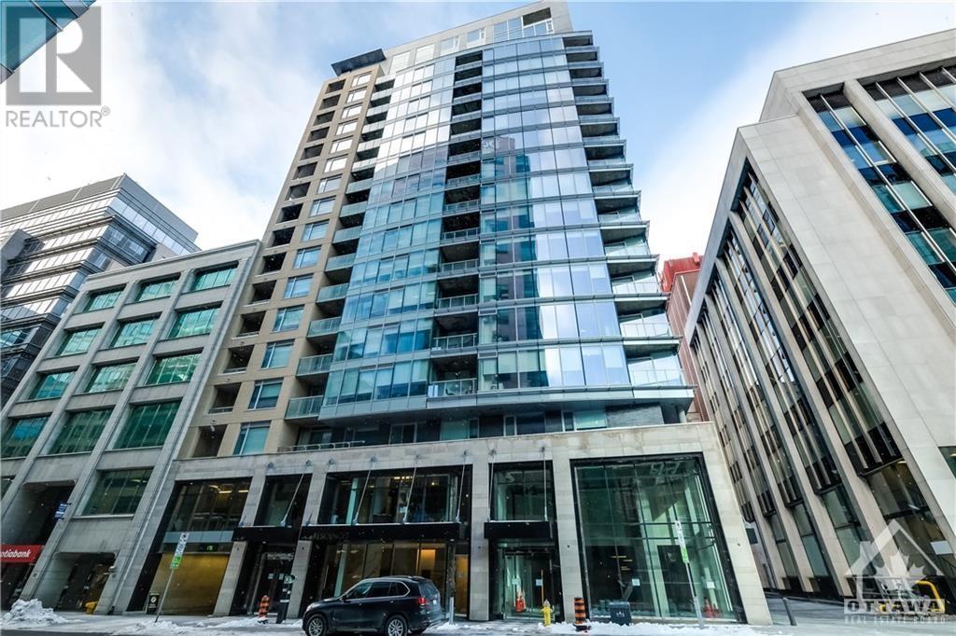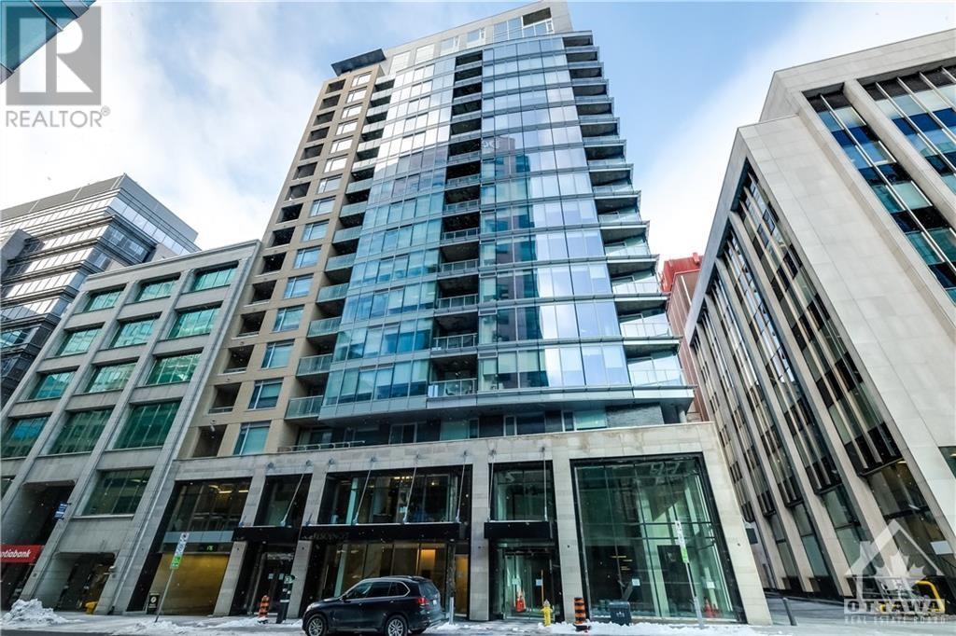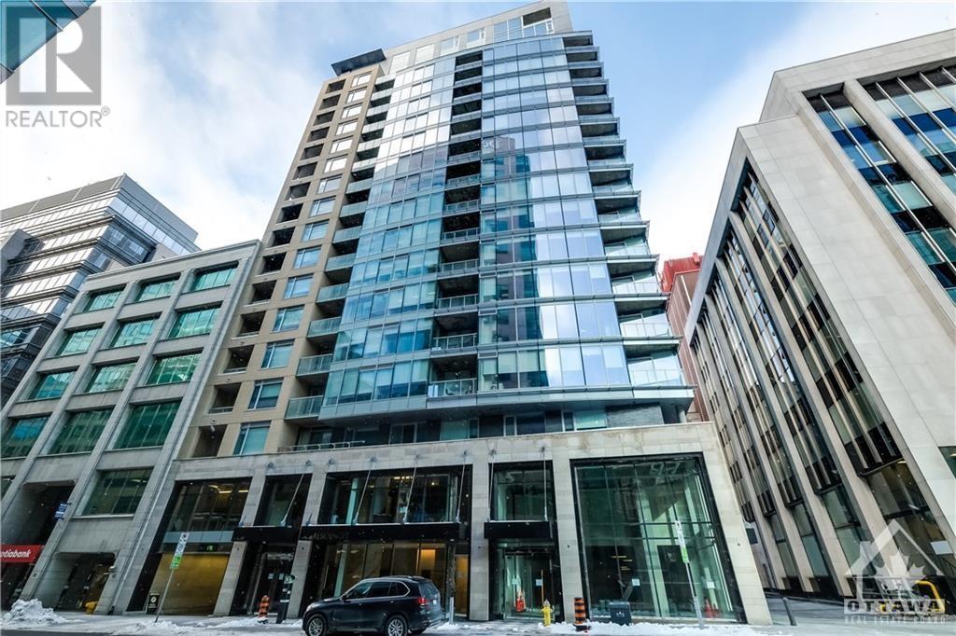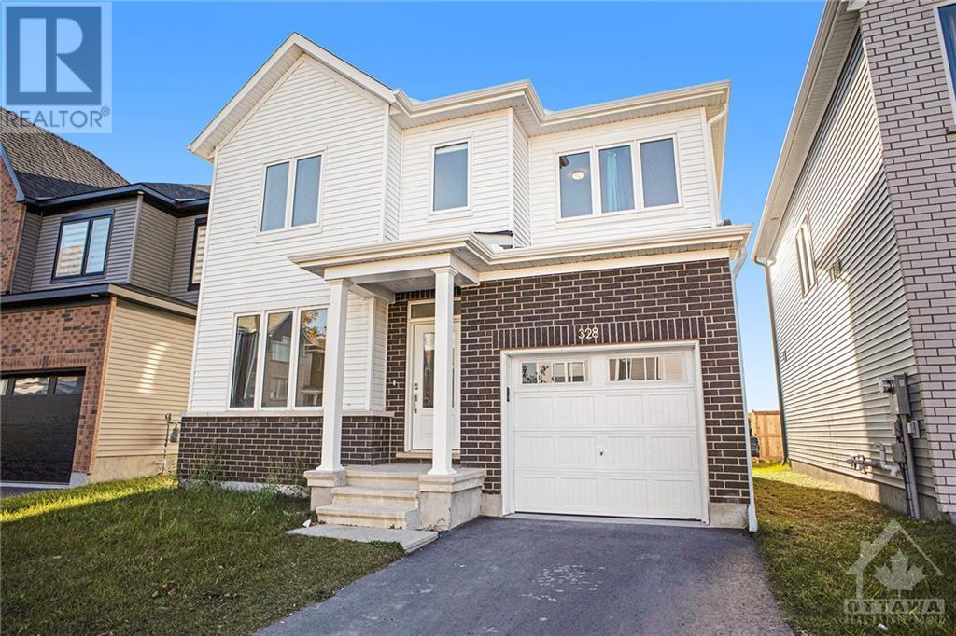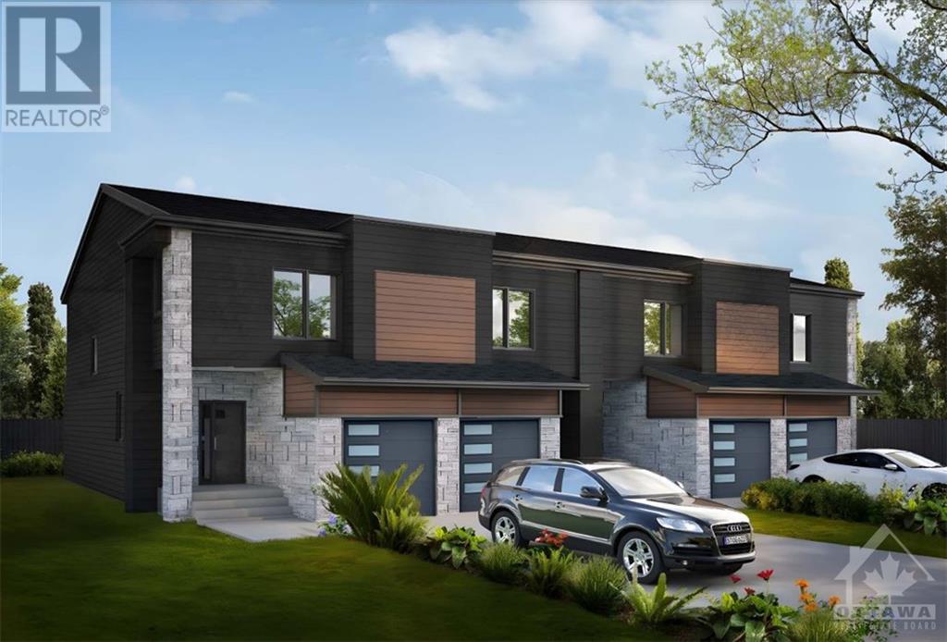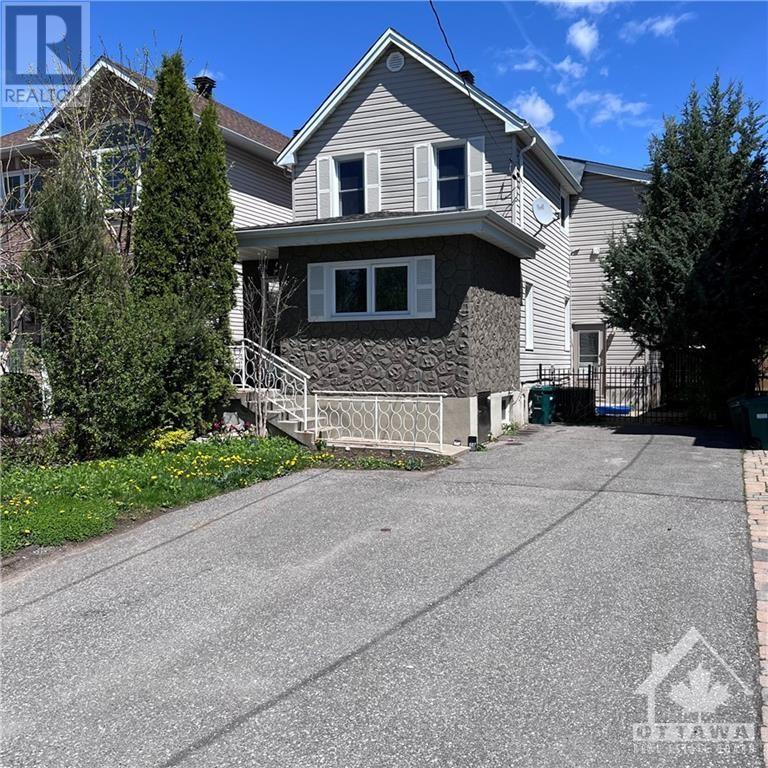101 Queen Street Unit#1407
Ottawa, Ontario
Welcome to the reResidences: The city capitals most exclusive & sought after luxury condo residence with picture perfect Parliament Views and builder upgrades galore! Inside this NEVER LIVED IN / TARION WARRANTIED and rarely offered 1 bedroom, 1 bathroom you will find a very modern, clean and bright feel with 9' ceilings, floor to ceiling windows, a custom designed kitchen featuring; 2 toned Black Walnut cabinetry, Upgraded Misterio quartz counters, large island with: breakfast bar, built in microwave & pot drawers. Features: in suite laundry, a good sized bedroom, a private balcony over looking the city downtown views. The luxury continues into the building with: a concierge services (tailor, dry cleaner, driver, housekeeper) Amenities include Fitness Centre, Sauna, Theatre, Games and Party Room, Pet Spa, Car Wash Bay & the Sky Lounge. Floor Plan Attached. (id:37464)
Fidacity Realty
11 Aura Avenue
Ottawa, Ontario
Newly built area! Walking distance to stores, big parks and transit. Newly built home with high end upgrades throughout the house. Flooring throughout the house except the stairs. Spacious primary bedroom with ensuite and walk in closet. Laundry is conveniently located upstairs. Double wide lot landscaped, fenced, and no rear neighbours. Large shed and composite decking. New schools located close by. Possession February 13. (id:37464)
Grape Vine Realty Inc.
101 Queen Street Unit#1605
Ottawa, Ontario
Welcome to the reResidences: the city capitals most exclusive & sought after luxury condo residence with picture perfect Parliament Views & parking. Inside this large 1 bed model you will find a very modern, clean and bright feel with 9' ceilings, floor to ceiling windows, stunning light flooring, a custom designed kitchen featuring; modern grey cabinetry, quartz counters, large island with: breakfast bar, built in microwave & pot drawers. Condo also features: in-suite laundry, sun filled bedroom, spacious den, open concept main area with access to the covered balcony & a spa-like bathroom with stunning upgraded finishes & large tub/shower combo. The luxury continues into the building with: a concierge services (tailor, dry cleaner, driver, housekeeper) Amenities include Fitness Centre, Sauna, Theatre, Games and Party Room, Pet Spa, Car Wash Bay & the Sky Lounge. Parking available for rent 275$/month on up to 10 year lease (id:37464)
Fidacity Realty
101 Queen Street Unit#1601
Ottawa, Ontario
Welcome to the reResidences: the city capitals most exclusive & sought after luxury condo residence with picture perfect Parliament Views & parking. Inside this large 1 bed+den model you will find a very modern, clean and bright feel with 9' ceilings, floor to ceiling windows, stunning light flooring, a custom designed kitchen featuring; modern grey cabinetry, quartz counters, large island with: breakfast bar, built in microwave & pot drawers. Condo also features: in-suite laundry, sun filled bedroom, spacious den, open concept main area with access to the covered balcony & a spa-like bathroom with stunning upgraded finishes & large tub/shower combo. The luxury continues into the building with: a concierge services (tailor, dry cleaner, driver, housekeeper) Amenities include Fitness Centre, Sauna, Theatre, Games and Party Room, Pet Spa, Car Wash Bay & the Sky Lounge. Parking available for rent $275.00/month for up to 10 year lease (id:37464)
Fidacity Realty
570 De Mazenod Avenue Unit#705
Ottawa, Ontario
Welcome to unit 705 in the elegant River Terraces II of Greystone Village. Overlooking the Rideau River, this 2 bedroom + den suite sits at approx 1,100 sqft and has soaring 10 foot ceilings with enormous windows offering tons of natural light! A modern Barry Hobin design, the unit has a custom waterfall edge kitchen peninsula, Bosch induction cooktop and upgraded cabinetry. Primary suite large enough for king bed and night tables! Quaint balcony equipped with a natural gas hook-up for year round BBQing! Fantastic building amenities including gym, lounge, guest suites, yoga studio, bike/kayak storage, car and PET washing stations! Steps to the revitalized Main Street with new restaurants/cafes/farmers market. Walk to the Glebe/Lansdowne across the Flora Footbridge or paddle board along the Rideau River! Trails and bike paths are at your door connecting you to downtown. Simply move in and enjoy the amazing lifestyle in Old Ottawa East. Come check out luxury urban living! (id:37464)
RE/MAX Affiliates Realty Ltd.
328 Appalachian Circle
Ottawa, Ontario
Welcome to 328 Appalachian Circle, a stunning home built in 2023. It features spacious bedrooms, an upgraded kitchen with a chef's island, quartz countertops, a backsplash, and pot lighting in the dining room that enhances the open-concept main area. The second-floor boasts hardwood stairs and hallways, a laundry area, and cozy, well-sized bedrooms. The primary bedroom offers large windows for abundant natural light, a walk-in closet, a second closet, and a beautiful ensuite with a walk-in shower—creating a serene retreat. The finished lower level includes a spacious family room, rough-in for a 4th bathroom, and plenty of space to customize. Book your showing soon—this home won't last! Some photo's are virtually staged. (id:37464)
Exit Realty Matrix
816 Loosestrife Way
Ottawa, Ontario
This charming three-bedroom home offers a cozy natural gas fireplace and an open-concept kitchen and living area, ideal for entertaining. Large south-facing windows and a patio sliding door fill the space with abundant sunlight. The primary bedroom features a walk-in closet, a south-facing window, and a four-piece ensuite with a luxurious soaker bath. The main bathroom also includes a four-piece setup with a bath/shower combo. The versatile basement is perfect for a workout area or home theatre, boasting a large south-facing window for extra light. It also includes two storage rooms and laundry facilities. Enjoy the convenience of an attached single garage and parking for up to three vehicles. Very close to Parks, Schools, Shopping, Transit and moreThis home perfectly blends comfort and functionality! (id:37464)
Engel & Volkers Ottawa
707 Vivera Place
Stittsville, Ontario
Welcome to your dream home in Stittsville North! This stunning semi-detached Tartan-built residence features 3 bedrooms+loft and 3.5 baths, perfect for families. The main floor boasts beautiful hardwood throughout, showcasing a custom kitchen equipped with stainless steel appliances, a cozy dining area, and a spacious living room with a charming fireplace. A convenient mudroom & half bath complete this level. Upstairs, you'll find a versatile loft area, a dedicated laundry room, & a luxurious primary bedroom with an ensuite and walk-in closet, along with two additional well-sized bedrooms. The fully finished basement includes another full bath, offering ample space for relaxation or entertainment. Nestled on a corner lot, this home includes 3 parking spots plus a 1-car garage. Enjoy the beautifully landscaped backyard with a gazebo. Located close to public transit, shops, restaurants, and excellent schools, this home offers the perfect blend of comfort and convenience. Don’t miss out! (id:37464)
Keller Williams Integrity Realty
332 Lewis W Street
Merrickville, Ontario
Experience waterside luxury at LOCKSIDE TOWNS in Merrickville, a place known for its vibrant charm and boutique culture. This TARION-warrantied end unit spans about 1,650 sq. ft., with elegance in every detail. Enjoy an inviting, open layout with 9-foot ceilings, two spacious bedrooms, and a luxurious 5-piece bath with double sinks. Walk-in closets offer abundant storage, while hardwood floors enhance each room. The Laurysen kitchen is a chef’s dream, featuring granite counters, an undermount sink, soft-close cabinets, and premium hardware, beautifully lit by LED lighting and complete with beautiful chimney-style exhaust fan. The home’s modern exterior and designer garage doors bring striking curb appeal, just steps from the historic Merrickville Lockstation. Open Houses every Wednesday, Saturday, and Sunday from 11–3 via LOCKSIDE TOWNS Sales Centre and model home located at 320 Lewis—come explore refined living by the water. Photos are of model home. HST included in purchase price (id:37464)
Kemptville Homes Real Estate Inc.
4883 Torbolton Ridge Road
Ottawa, Ontario
Enjoy the serenity & countryside of this timber frame property w/approx. 41.7 acres of forest & trails in Woodlawn. Lovely treelined driveway into the property, a beautiful private setting. Open concept living & dining rm w/exposed beams & pretty views of yard & forest. Patio door to deck w/pergola & gardens is perfect for entertaining. Impressive updated kitchen w/island, granite counters, many pantry cupboards & eating area w/wonderful windows, opens to family rm w/wood stove. 2nd/L has 3 bedrms plus spacious loft & updated main bath w/granite counters & tiled dble shower. Primary bedrm has an amazing vaulted ceiling w/exposed timbers, skylight & WIC. A 4th bedrm or office is above attached garage. Convenient big mudrm w/inside entry to dble garage. A separate dble car garage is great for a workshop & extra vehicles. Forest has extensive network of hiking & nature trails to enjoy. Short drive to Constance Bay Beach, Fitzroy Harbour & Kanata North. 48 hours irrevocable on all offers. (id:37464)
Royal LePage Team Realty
530 De Mazenod Avenue Unit#107
Ottawa, Ontario
Welcome to unit 107 at the beautiful, Barry Hobin designed, River Terraces I in Greystone Village. This elegant 1 bedroom + den, terrace level unit, sits at 675sqft and offers tons of upgrades including a custom kitchen island, kitchen cabinets, lighting and flooring! Serene 300sqft terrace with water and BBQ hook-up offers endless possibilities for gardeners and outdoor living. The unit also comes with underground parking and TWO storage units, with one located conveniently across the hall. Fantastic building amenities including gym, lounge, guest suite, yoga studio, bike/kayak storage, car and pet washing stations! Steps to the revitalized Main Street with new restaurants/cafes/farmers market. Walk to the Glebe/Lansdowne across the Flora Footbridge or paddle board along the Rideau River! Trails and bike paths are at your door connecting you to downtown. Simply move in and enjoy the amazing lifestyle in Old Ottawa East. Come check out luxury urban living! 24 hr irrevocable on offers. (id:37464)
RE/MAX Affiliates Realty Ltd.
422 Country Glen Way
Ottawa, Ontario
Nestled in the trending Kanata Lakes community, this move-in-ready home offers bright, spacious living spaces & elegant details throughout. Step into a welcoming foyer with coat closets at both the main & garage entrances. Main level flows effortlessly, connecting a cozy living room with a gas fireplace, dining room, & a kitchen outfitted with stainless steel appliances, marble countertops, & a convenient island for casual dining. Upstairs, find 2 spacious bedrooms with ample closet space, & a large primary bedroom with a walk-in closet & ensuite featuring a marble vanity. A laundry room completes the upper level. Outside, enjoy a fenced backyard with a large deck & green space, perfect for relaxation. Situated within walking distance of the Canadian Tire Centre for hockey games & concerts, & just minutes to Tanger Outlets, top-rated schools, restaurants, groceries, public transit, & more. This home combines comfort, convenience, & modern elegance - ready for you to make it your own! (id:37464)
Engel & Volkers Ottawa
18924 County Road 22 Road
Maxville, Ontario
The craftsmanship of this barndominium is like no other, providing modern living along with premium stables for horses. The second level is present with soaring ceilings in an open concept kitchen and living room, allowing for a breezy open space with breathtaking views. Down the hall is an open canvas offering approx. 1200 sqft of unfinished potential living space. If interests are hobby farming, horse-trading/training or equine business, the property greets you with an elite and welcoming office space. The farm is centrally located between Ottawa & Montreal. This property sits on 46 acres of land with potential for two severances. The cleared land offers potential to build an indoor arena, cultivate hay, the possibilities are endless. This unique turn-key property, just like its horses, is a true "Show Stopper!" Seller financing negotiable. DISCLAIMER: Floor plans for additional bedroom(s) pending approval. "Second bedroom" is the office space requires inspection approval. (id:37464)
Sutton Group - Ottawa Realty
18924 County Road 22 Road
Maxville, Ontario
The craftsmanship of this barndominium is like no other, providing modern living along with premium stables for horses. The second level is present with soaring ceilings in an open concept kitchen and living room, allowing for a breezy open space with breathtaking views. Down the hall is an open canvas offering approx. 1200 sqft of unfinished potential living space. If interests are hobby farming, horse-trading/training or equine business, the property greets you with an elite and welcoming office space. The farm is centrally located between Ottawa & Montreal. This property sits on 46 acres of land with potential for two severances. The cleared land offers potential to build an indoor arena, cultivate hay, the possibilities are endless. This unique turn-key property, just like its horses, is a true "Show Stopper!" Seller financing negotiable. DISCLAIMER: Floor plans for additional bedroom(s) pending approval. "Second bedroom" is the office space requires inspection approval. (id:37464)
Sutton Group - Ottawa Realty
687 Melbourne Avenue
Ottawa, Ontario
Check out this property where the numbers actually work! In one of Ottawa's hottest neighbourhoods no less. Walking distance to Dovercourt, Nepean High School, and Westboro shopping and dining! This duplex currently has two warm and well lit apartments that attract wonderful tenants. Upper 2 bedroom unit is currently rented for $2300. Larger main floor 2 bedroom unit with full living/dining area plus basement is rented at $2300. Unfinished basement has separate access, and is begging to be made into a 3rd apartment, or perhaps finished to create more living space for the main floor unit. Other options include creating a 5 bedroom single, or living in one unit and using the other for home office! No shortage of parking with a large 5 spot driveway. Come and see 687 Melbourne! (id:37464)
RE/MAX Hallmark Realty Group
453 Slater Street
Ottawa, Ontario
Location, location, location. Built approx. in 1901; This property is only three blocks from Sparks Street and a few blocks away from the Parliament Hill. This freehold towhhouse features 3 bedrooms, 3 bathrooms. An end unit with high ceilings. Beautiful wood finishes can be found throughout the main floor, classic kitchen with plenty of storage space, hand-crafted staircase and a fireplace complete the main floor. Generously sized bedrooms for a property in the downtown area. Hardwood floors and ceramic tiles. Very well maintained. Newer a/c, roof. One parking spot, shared driveway. Steps to Chinatown, Lebreton Flats, and the Ottawa business district. Please be careful with the lower level ducting; the ceiling is low. (id:37464)
Royal LePage Performance Realty
570 Laurier Avenue Unit#1802
Ottawa, Ontario
Executive corner unit with breathtaking views! This 2 bed, 2 bath condo offers elegant living, with heat and AC included in fees. Ideally located near Lyon LRT, Highway 417, Ottawa River pathways, and downtown amenities—walk to work, shops, restaurants, or bike along the scenic Parkway. The unit is bright and airy with 9-ft ceilings, hardwood and ceramic floors, and relax on your private balcony with unobstructed views of the river and Gatineau Hills. The stylish white kitchen features granite countertops and a breakfast bar, perfect for entertaining. Spacious primary suite easily accommodates proper bedroom furniture and includes a smart built-in closet and ensuite with a standalone shower. The secondary bedroom has ample closet space, complemented by a main bath with a tub/shower combo. Building amenities include a heated pool, gym, patio, guest suite, underground parking (G10), and storage (S1-04). LR/DR, bedroom pictures were digitally staged to show effects of space. (id:37464)
One Percent Realty Ltd.
4225 Scotch Line
Perth, Ontario
This 4-bedroom home on 3.8 acres is just steps from Grant’s Creek boat launch which opens into Pike Lake. Extensive renovations include a luxurious lower-level master suite with an ensuite and new walk-out sunroom featuring a gas fireplace. The main level holds the original master suite (also with private sunroom and ensuite) and two additional bedrooms. The house boasts two wood-burning fireplaces in the basement, perfect for cozy family nights watching a movie or playing pool in the games room. A custom kitchen includes built-in oven, striking copper range hood, and a wood-fired pizza oven just waiting to be opened back up. The breakfast nook opens onto an expansive upper deck, ideal for outdoor dining. The second building was recently renovated into a guest apartment and office, each with its own gas fireplace. Outside, enjoy the new pool, hot tub, and multiple decks. Only 6 mins to Mapleview Golf Club and 11 mins to Perth, this property offers country living without the compromise. (id:37464)
Coldwell Banker First Ottawa Realty
423 Warmstone Drive
Stittsville, Ontario
Welcome to your dream end unit townhome in Stittsville North! This beautifully designed 3-bedroom, 2.5-bath home offers an inviting open-concept main floor, showcasing stunning hardwood floors throughout. The gourmet kitchen boasts stainless steel appliances, a generous walk-in pantry, & flows seamlessly into the bright living room, complete with a cozy fireplace and sliding doors that lead to your private backyard—perfect for outdoor gatherings. Upstairs, you'll find plush carpet in all three spacious bedrooms, including a luxurious primary suite featuring a walk-in closet & a 4-piece ensuite bath. A convenient laundry room rounds out the upper level. The finished basement provides extra space for relaxation or entertainment, while the one-car garage adds to the home’s convenience. Nestled in a friendly neighborhood, you're just moments away from schools, parks, & a variety of other amenities. Don’t miss out on this perfect blend of comfort & location!24 hour irrevocable on all offers (id:37464)
Keller Williams Integrity Realty
6365 Mattice Avenue
Ottawa, Ontario
Welcome to 6365 Mattice Ave, a spacious 4-bed, 4-bath detached home in Orleans' desirable Orleans Village / Chateauneuf area. Featuring a durable metal roof, this well-maintained property offers a versatile floor plan perfect for family living. The main floor boasts a bright kitchen w/ample cabinetry, a kitchenette eating area, formal dining & living room, plus a sunken family room w/gas fireplace, library wall & patio doors leading to a fenced backyard, ideal for entertaining. Upstairs, find generously sized bedrooms, including a primary suite w/ensuite and walk in closet. The finished basement features a cozy brick accent wall, offering additional recreational space or a home office, storage and a 2pc bathroom. Located close to top-rated schools, parks, & all amenities, this home is perfect for growing families seeking both comfort & convenience. Don't miss this opportunity! (id:37464)
Solid Rock Realty
303 Citrine Street
Orleans, Ontario
Welcome to 303 Citrine. Beautiful 2-bedroom, 1.5-bath freehold townhome nestled on a quiet street in Avalon West. The main floor features a tiled foyer, a convenient laundry room, and access to the attached garage. Upstairs, the bright and airy open-concept living and dining area boasts hardwood floors, while the modern kitchen includes a functional island and a balcony perfect for BBQs. The third floor offers a spacious primary bedroom with a walk-in closet, a generously sized second bedroom, and a full bathroom. Enjoy the convenience of being just a five-minute walk from Ouellette Park, with schools, stores, and recreational amenities nearby. (id:37464)
Keller Williams Integrity Realty
Exp Realty
202 Hinchey Avenue Unit#106
Ottawa, Ontario
LOCATION LOCATION LOCATION!! Discover the perfect blend of comfort and convenience in this charming one-bedroom, one-bathroom home located in the vibrant Mechanicsville neighbourhood. Just steps from trendy Wellington West, scenic parks, and the Ottawa River pathways, this unit offers unparalleled access to everything you need. Inside, you'll find a bright and spacious layout featuring a generously sized bedroom and a welcoming living/dining area. Commuting is a breeze with proximity to transit options, including the LRT and Tunney's Pasture, and downtown is just a short ride away. Whether you're enjoying local shops and cafes or the nearby green spaces, this home has it all. An outdoor garden area allows owners to relax or let their dogs play. Underground parking is not owned but can be rented for $100/month. (id:37464)
Royal LePage Team Realty
545 St Laurent Boulevard Unit#2503
Ottawa, Ontario
Welcome to Le Parc, an amenity rich building that provides for an exceptional lifestyle and picturesque views from your private balcony of the Ottawa River and Gatineau Hills. This beautiful 2 bedroom, 2 bath condo features new flooring, a kitchen with quartz counters, stainless appliances, and breakfast bar. The primary bedroom offers plenty of space and a 3 piece ensuite, complemented by a 2nd full bathroom with a walk-in glass shower. Includes in suite laundry, underground parking, and a storage locker. Amenities include: indoor & outdoor pools, gym, party room, his and hers saunas, tennis courts, and more. (id:37464)
Paul Rushforth Real Estate Inc.
95 Springcreek Crescent
Ottawa, Ontario
OPEN HOUSE SUNDAY 2-4 PM! NO REAR NEIGHBOURS!Rarely found double car garage comes w/its own 2-storey home in family-friendly Bridlewood.Freshly painted thruout & lovingly maintained w/many quality upgrades over the years! Amazing space and privacy in this wonderful 3-bed 2.5-bath home in family-friendly Bridlewood, backing to a treed walking trail on a huge irregular private lot. Gleaming & immaculate hardwood floors throughout this home, only the staircase & lower level have (newer) carpet. Primary Bedroom offers space sufficient for a King-Sized Bed, w/walk-in closet & ensuite.Large Family bath, powder room on main. The backyard is a family's dream oasis with privacy, a heated salt-water above-ground pool & enclosed Gazebo for evening BBQs and entertaining.Fully Finished lower level w/gas fireplace.Fully fenced yard w/shed stores toys & lawn equipment! Shingles/Furnace/CAC, most windows updated!Many schools/all types/grades nearby!Some pix virtually staged.24 Hr. Irrev. on offers. (id:37464)
Keller Williams Integrity Realty

