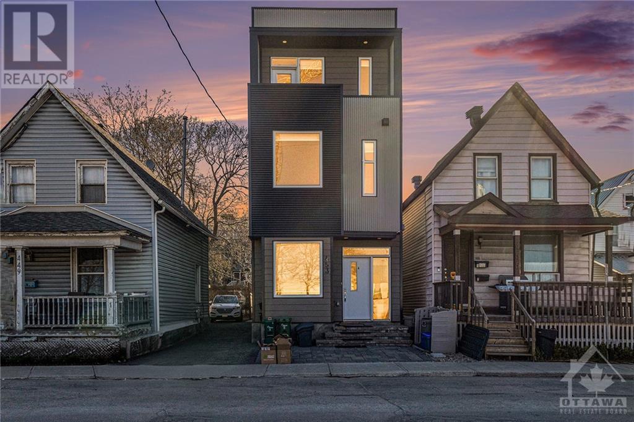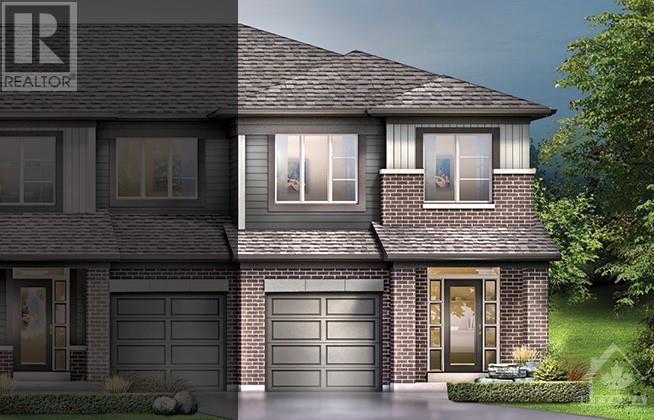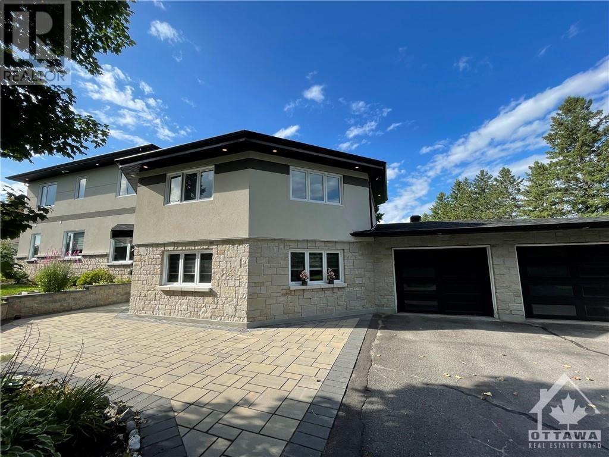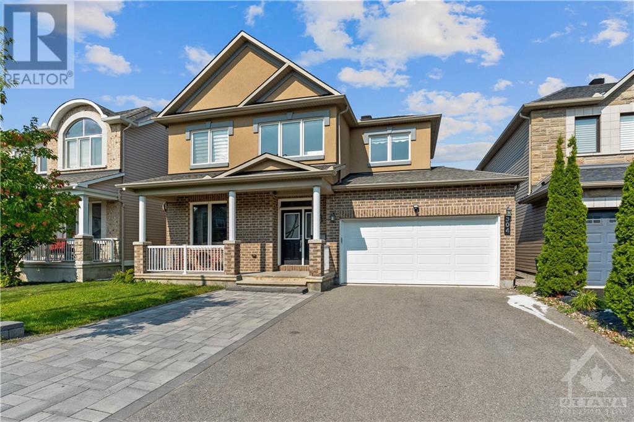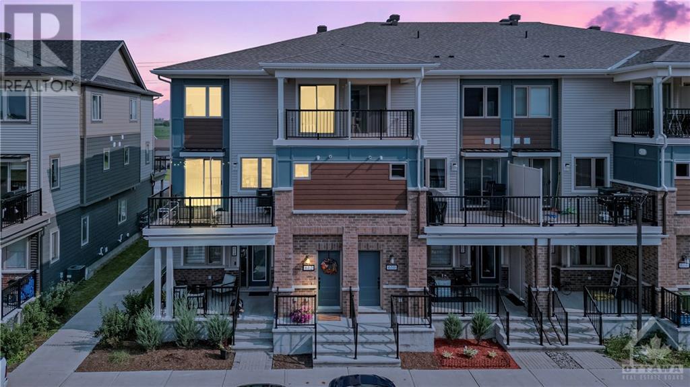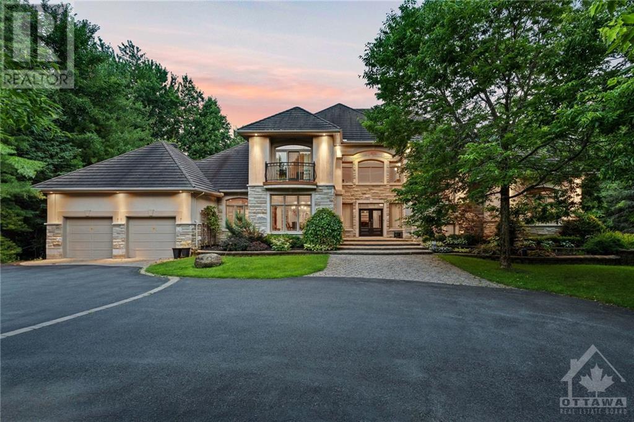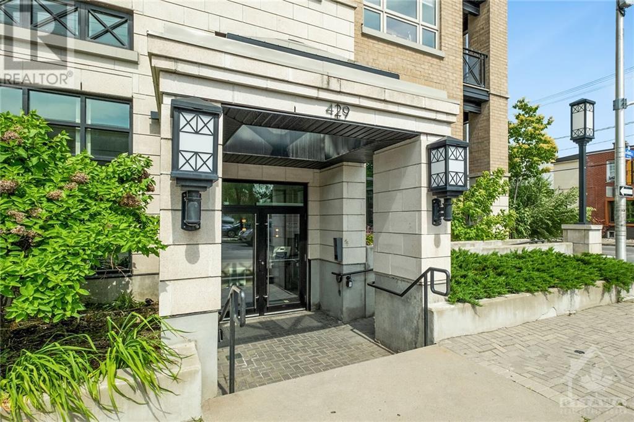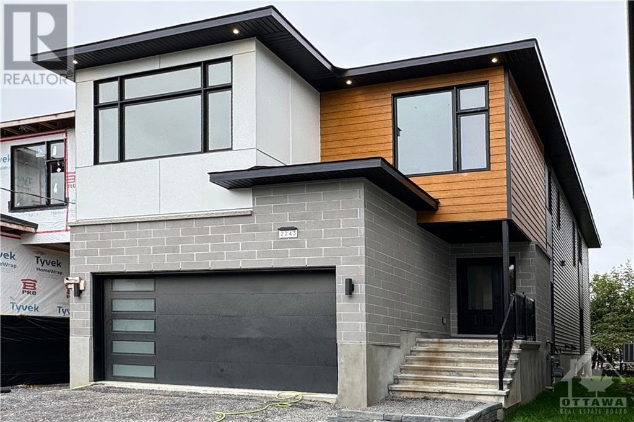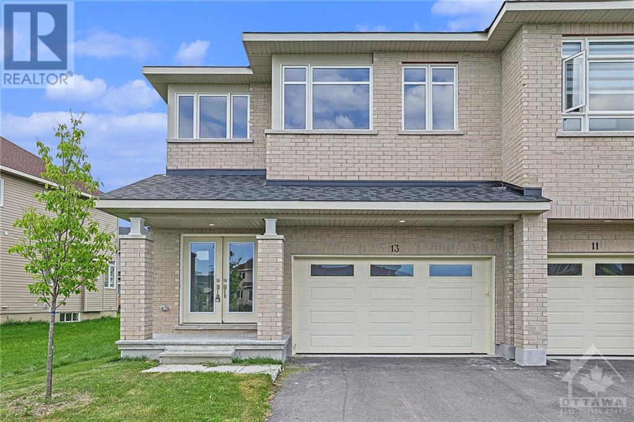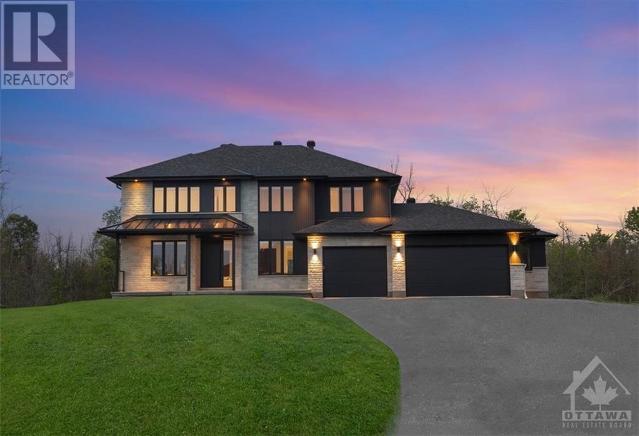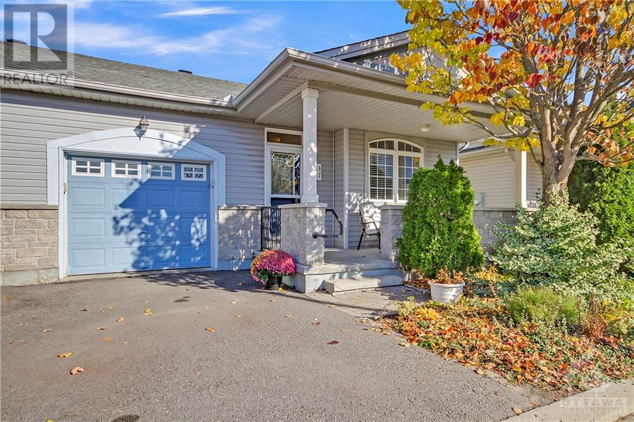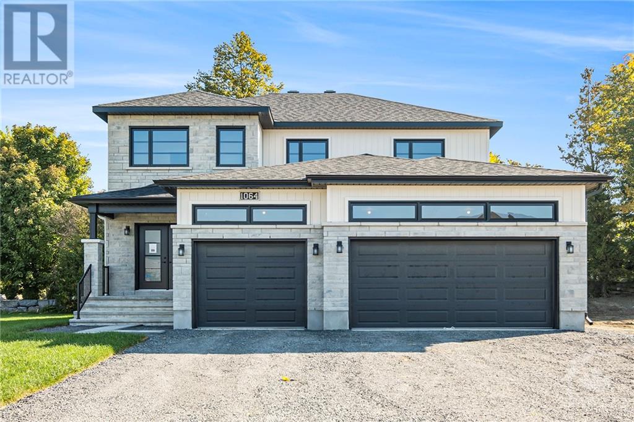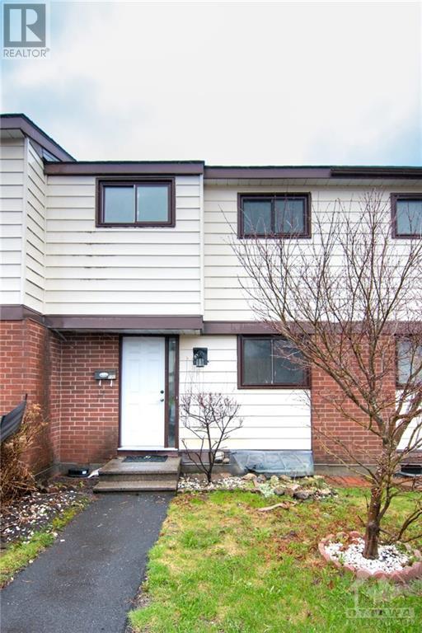138 Somerset Street W Unit#1002
Ottawa, Ontario
Welcome to unit 1002 at 138 Somerset St. W! This beautifully upgraded spacious unit sits in the heart of the Golden Triangle, steps away from the Canal, University of Ottawa, Byward Market, Rideau Centre, Confederation Park, and all of your favorite restaurants! With an open concept layout and gleaming hardwood floors throughout, this unit offers tons of space through the living/dining areas. Upgraded kitchen with all stainless steel appliances, tons of counter space, and storage, makes this perfect for any aspiring chef! European balcony gives you the opportunity to have fresh air in the unit and still enjoy the outdoors from within, in the warmer months of course. Generous sized bedroom has wall to wall closet for a larger storage capacity. Building amenities include: Rooftop Terrace with BBQ and seating, and in the winter is a solarium. Available immediately! (id:37464)
RE/MAX Hallmark Realty Group
2315 Kilchurn Terrace
Ottawa, Ontario
Incredibly Popular Bungalow Model to be built by Omega Homes! Tired of looking for homes that are just not to your taste? Here's your chance to build your dream home with your own desired finishes! This Grand 3+2 Bed, 3.5 Bath Home features an Open Concept Kitchen to Great Room, Butlers Pantry as well as Walk-In Pantry, Formal Living Room, Kitchen with Large Eating Area, High-End Finishes and Patio Door to Covered Porch in Backyard with Half Walk-Out. Large Primary Bedroom with HUGE Walk-In Closet and Luxurious 5pc Ensuite. 2 Additional Good Sized Bedrooms and Full Bath on Main. Main Floor Laundry and Mudroom with Inside Entry from Triple Car Garage! Partially Finished Basement Featuring Large Recreation Room, 4th & 5th Bedroom and Full Bath - Perfect for In-Law or Nanny Suite! Large Lot Sitting Approximately 2 Acres. Choose Your Own Finishes! Tarion Warranty. Excellent Track Record! CALL TODAY!!! *Photos are of a Previous Different Model* Expected Occupancy - Spring 2026 (id:37464)
Exp Realty
220 Garfield Street
Gananoque, Ontario
This stunning executive bungalow in Gananoque combines elegance with privacy on a 1/2-acre lot at the end of a quiet cul-de-sac with no rear neighbours. The open-concept kitchen features built-in stainless appliances, an oversized granite island, and a coffee bar, seamlessly flowing into an inviting living area ideal for entertaining. Vaulted ceilings, gleaming hardwood floors and large windows create a bright, airy atmosphere. The primary bedroom is a serene retreat with an 5 piece ensuite bath, jacuzzi tub, walk-in closet, and private deck perfect for morning coffee. A 230 sq ft, three-season sunroom offers a peaceful escape overlooking the backyard. The main floor also includes two spacious bedrooms and another full bath. The finished lower level boasts a fourth bedroom, a generous rec room, and a third full bath. Enjoy ample parking with a circular driveway and oversized garage. Don't miss the opportunity to make this dream home your reality! (id:37464)
RE/MAX Hallmark Realty Group
453 Booth Street
Ottawa, Ontario
Welcome to 453 Booth, a one-of-a-kind modern triplex located near Little Italy and Chinatown. Close to plenty of amenities. This stunning triplex boasts not only a unique design and build, but also modern finishes throughout that are sure to impress. Upon entering this home, you will be greeted by beautiful hardwood floors that flow seamlessly throughout the main living areas. The updated kitchens with stainless steel appliances and granite countertops - perfect for preparing delicious meals or entertaining guests. But it doesn't stop there. And when you're ready to relax and unwind, head out to the shared backyard where you can soak up some sun and enjoy some time with friends and family. Each unit has its own separate hydro meter, boiler furnace, air conditioner, hot water tank and some storage. Investors rejoice, all the three units are rented. Great investment property, book your visit today! (id:37464)
Century 21 Action Power Team Ltd.
68 Osler Street
Kanata, Ontario
Brookline is the perfect pairing of peace of mind and progress. Offering a wealth of green space, parks and pathways in a new, modern community neighbouring one of Canada’s most progressive economic epicentres. Welcome to The Tahoe townhome which was designed to give growing families the space they need. Exclusively an end unit, this 4-bedroom, 2.5 bathroom townhouse features additional windows to allow for more natural sunlight, an open-concept main floor and finished basement. This home is located on a premium lot facing a finished community park. Immediate occupancy! (id:37464)
Royal LePage Team Realty
25 Bren Maur Road
Nepean, Ontario
Welcome to this exquisite luxury house that stands as a true testament to elegance and craftsmanship. Nestled on 1+ Acre Premium Lot, this elegant home in prestigious Hearts Desire offers 5,000+sq of meticulous Remodelled Functional house close to Jockvale river. A radiant, thoughtfully optimized design boasts 9ft Ceilings on BOTH levels, HW/tile throughout. Stunning LivngRm, open Dining, cozy GreatRm, exquisite granite Kitchen w/ island and upscale appliances. Octagon FamilyRm features fireplace. Luxe finishes adorn multiple social zones. Main Fl hosts Bed w/Ensuite. Private office w/ separate entry could be 6th bed/guest suite w/ ADJ FullBath. Upper level:4 Beds w/ Ensuites. 2 beds has its own Pvt Balcony. Rec Rm, Fitness area & ample storage in Fin Bsmt. Pvt backyard: heated Saltwater Pool, interlock patio & Zen garden. Sprinklers throughout. Embrace the enchanting landscape w/dusk-to-dawn lighting. Treed lot ensures privacy. Top school, parks, trails nearby. Enhance your Lifestyle! (id:37464)
Right At Home Realty
406 Allee Premiere Lane
Rockland, Ontario
OPEN HOUSE - SUNDAY Nov. 17th (2-4) Gorgeous home located in Clarence Crossing. Over $40,000 of upgrades done to the house. Surrounded by lots of green space and walking trails. This open-concept home offers a prime location & beautiful modern design. The bright & spacious floor plan features 3 bedrooms, 3 spa-inspired baths w quartz countertops & finished recreation room. The gourmet kitchen w beautiful waterfall-style island is the centerpiece w elegant quartz countertops & backsplash, a double sink, deep kitchen drawers & brand name appliances. Gleaming hardwood flooring and European tiles. The 2nd level offers a large primary bedroom with a private view of the green space, walk-in closet & ensuite, 2 spacious bedrooms, & 4 piece bath. Laundry room w custom-built pantry shelving & storage. Private fenced backyard with no rear neighbours. Easy access to Hwy 417, schools & all amenities. Pet & smoke-free home. Come and see it! (id:37464)
Royal LePage Team Realty
40 Beverly Street
Stittsville, Ontario
Great Location!! Huge 4 Bed Room, 4 bath, brick bungalow. Private extra deep lot with no rear neighbors. Eat in Kitchen. Large Formal Dining Room has Hardwood Floors. Formal Living Room has Hardwood floors. Main Floor Family Room off Kitchen has Hardwood Floors along with Natural Gas Fireplace and gives access to the bright Sun Room over looking the backyard area. Master Bed Room has 3-Piece Ensuite Bath and two good sized closets. Full Basement with loads of storage area and large Rec. Room plus Office area and 2 - piece bath. Large back Yard deck. 2 Car Attached Garage plus driveway leads to a second Detached Garage in back yard for storage/future workshop. Large paved driveway with oversized parking area in rear. City By-laws may permit a freestanding unit as a Coach House incidental to the main dwelling although a Coach House could never be severed to create a new separate parcel. 24 Hours Irrevocable on all Offers. (id:37464)
Coldwell Banker Sarazen Realty
85 Shouldice Crescent
Kanata, Ontario
This two-storey semi-detached home in Glen Cairn has been freshly renovated with new kitchen, new appliances, new bathroom upstairs, new flooring, fresh paint throughout, new air conditioner, and new hot water tank. Situated on a quiet, family-oriented crescent in Kanata, this home has been lovingly maintained and only ever lived in by the original owner! The main level has a large living room/dining room area with hardwood floors and sliding door access to a wood deck in the private hedged backyard. The kitchen is all new with butcher’s block counters, tile floor, and bright cabinetry. There is also a flexible room that could be a formal dining room, den, home office, etc. Upstairs has hardwood throughout with four bedrooms and a brand new 4-piece bathroom. The finished basement has new laminate flooring, large rec room, laundry room, and lots of storage space. Outside there is a workshop/storage shed, a big backyard, and plenty of parking space on the long driveway. (id:37464)
Innovation Realty Ltd.
234 Bayview Drive
Ottawa, Ontario
Live your luxury with this pristine waterfront home in the quaint community of Constance Bay. Nestled in the trees on a 5km beach, this custom built open-concept bungalow has it all! Nature views from every room with an abundance of natural light makes this home a true gem! The main floor has 14 foot ceilings with windows overlooking the Ottawa river and Gatineau Hills. The Chef's kitchen has a large island with quartz countertops & stainless appliances. The Great Room features a cozy fireplace and direct access to the deck where you can enjoy your morning coffee and the sunrise. The primary bedroom has its own spa-like ensuite and an attached screen porch ; cozy for relaxing on warm summer nights! The walk-out basement is bright with its large family room great for movie nights; two additional bedrooms, full bathroom and a second screen porch! Close to local amenities and 15 mins from Kanata, this home offers the perfect balance between serene country life and convenience to suburbs. (id:37464)
Engel & Volkers Ottawa
11 Twin Terrace
Ottawa, Ontario
Welcome to 11 Twin Terrace, a beautifully maintained all-brick bungalow in the desirable Fisher Heights neighborhood! This inviting home features 3+1 bedrooms and 2 full bathrooms. The main floor includes a spacious living and dining area, both flooded with natural light. The finished basement offers a large rec room, a fourth bedroom, full bathroom, and ample storage space. Enjoy the private backyard with a multi-level deck, perfect for outdoor relaxation and entertaining. With clear pride of ownership throughout, this home also includes a double detached garage and ample parking. Located a stone's throw from the picturesque Experimental Farm, this exceptional property is ready for you to move in and make it your home! (id:37464)
RE/MAX Hallmark Realty Group
304 Brettonwood Ridge
Ottawa, Ontario
OPEN HOUSE SUN AUG 25 - 2pm to 4pm. Discover this stunning 4-bedroom, 3.5-bath home in Arcadia, Kanata North! Featuring the popular Minto Hathaway layout, this residence boasts a newly renovated kitchen(2023) that seamlessly opens to a spacious family room with a cozy fireplace and views of the backyard. Enjoy ample cupboard space and a formal living/dining area ideal for family gatherings. The second floor showcases a master suite with a 5-piece ensuite bath, a generous walk-in closet, and abundant space. Three additional well-sized bedrooms provide plenty of room for a large family. The finished basement includes a massive rec room with a kitchenette and a full bathroom, with potential to add another bedroom. Located on a quiet, family-friendly street with excellent neighbours, you'll be close to a splashpad, jungle gyms, tennis courts, and a soccer field. Plus, shopping at Tanger Outlet and dining at Chick-Fil-A are just moments away! (id:37464)
Royal LePage Team Realty
269 Turquoise Street
Rockland, Ontario
This stunning 1,675 square feet bungalow by Woodfield Homes is bathed in natural light and sits on an oversized lot with a covered back porch. With over $160,000 in upgrades, it’s move-in ready! Highlights include a decorative coffered ceiling with a large chandelier in the foyer, coffered ceilings with pot lights in the living room and master bedroom, and luxurious stone counters throughout the kitchen, bathrooms, laundry room, and fireplace. The gourmet kitchen boasts a walk-in pantry, high-end appliances, and a wine fridge. The master ensuite features a freestanding tub, full glass shower, and double vanity. A modern main bathroom serves two generous bedrooms. The main floor laundry has stackable machines and ample storage. The 25 ft finished garage includes a bonus area, hot/cold water, 50 amps rough-in for a future car plug, and smart garage door openers with integrated cameras. The basement has oversized windows and a painted floor. Close in 30 days and receive an additional 25K (id:37464)
Grape Vine Realty Inc.
1989 Naples Avenue
Ottawa, Ontario
Fantastic opportunity to make this beautiful home your own! This extensively updated 4-bed, 3-bath in Elmvale Acres is a haven for families and professionals alike. Featuring a new kitchen with quartz countertops, updated bathrooms, and fresh LVP flooring on the entire main level. It's bathed in sunlight and nestled on a quiet, family-friendly street conveniently close to CHEO & Ottawa Gen. Hospital and Elmvale Acres Shopping Mall (Check attached Hood Q Report). It offers 3 generously sized bedrooms on the 2nd level w/Large windows that flood them w/natural light & a fully renovated bathroom. The basement's in-law suite, complete with a separate entrance, presents an enticing investment opportunity or as full-fledged Nanny/Teenager suite. Outside, the sprawling backyard offers endless potential, whether as a personal retreat or an additional income source with the possibility of an ADU. Some pictures were virtually staged. Don't miss out on this hidden gem and book your viewing today! (id:37464)
Coldwell Banker First Ottawa Realty
612 Lapland Private
Ottawa, Ontario
This is a rare opportunity to own a fully upgraded home with premium finishes. North-facing, it offers consistent natural light without the intense afternoon heat, making it energy-efficient and comfortable. The private balcony provides stunning, unobstructed views, with no front neighbours. Enjoy the convenience of parking right in front of the building. Inside, you'll find wide plank luxury flooring in an open-concept layout, filled with natural light. The kitchen stands out with white quartz countertop, a large island, valence lighting, and plenty of cabinetry, all complemented by top-tier KitchenAid stainless steel appliances. Home’s soft colour palette adds to its welcoming ambiance. The spacious primary bedroom includes a walk-in closet and private balcony, while two additional bedrooms and a main bath with a tub and shower combo complete the upper level. The second-floor laundry and ample storage enhance this home’s functionality. Don’t miss out on this exceptional property! (id:37464)
RE/MAX Affiliates Realty Ltd.
586 Lakeridge Drive
Ottawa, Ontario
Welcome to this vacant, bright and inviting end-unit townhouse, featuring 2 spacious bedrooms, each with its own private 4-piece ensuite bathroom, plus a convenient 2-piece powder room on the main level. This freshly painted home boasts a neutral color palette, perfect for any decor. The open and airy layout is filled with abundant natural light, with a front view that overlooks a picturesque park, creating a serene and scenic backdrop. Conveniently located in a central neighborhood close to schools, parks, and all amenities, it’s an ideal spot for first-time homebuyers, downsizers, or savvy investors. Plus, parking is just steps from the back entrance for added convenience. Don’t miss this fantastic opportunity! (id:37464)
Keller Williams Integrity Realty
474 Central Park Boulevard
Russell, Ontario
Welcome to 474 Central Park located in Russell Trails, the desirable neighbourhood in Russell. Be the first family to move into this gorgeous Tartan Home, with over 2800sq ft of living space, 4 bedrooms, 2 ensuites and a Jack and Jill bathroom. Enjoy the approx. $40,000 spent on upgrades with quartz countertops in the kitchen and all 4 bathrooms, hardwood flooring throughout the home, gas connections both in the kitchen and outside for the summer BBQ, double sinks in the ensuite and the Jack & Jill. The main floor offers two large living rooms and a gorgeous open kitchen with a large quartz island. Upon touring the home you will notice the vast amount of natural light beaming through the tall windows and 8 ft patio door. The basement is yours to complete as you wish and it does have a bathroom rough-in. If you are looking for a stylish, well-designed home then book a showing today! (id:37464)
Royal LePage Performance Realty
49 D'arcys Way
Kemptville, Ontario
Welcome to 49 Darcys Way, a luxurious 4-bedroom, 3-bathroom single detached home offering 1,800 sq. ft. of above-ground living space on over 1.2 acres of pristine land. This elegant residence boasts hardwood flooring throughout and features an open-concept kitchen with granite countertops, seamlessly flowing into a sun-drenched sunroom. The main level offers three spacious rooms, including a master bedroom retreat with a walk-through double entrance ensuite that looks out onto the tranquil backyard. Outside, the backyard is your private oasis with a deck and a built-in hot tub, ideal for relaxation. The fully finished basement adds further luxury with a fourth bedroom, full bathroom, and a home gym. With a 2-car garage and expansive outdoor space, this property perfectly blends sophistication with comfort. (id:37464)
Exp Realty
360 Mcleod Street Unit#618
Ottawa, Ontario
Open House: Thursday, 14 November from 11:30 am to 12:30 pm and Sunday, 17 November from 2:30 pm to 4:00 pm. Welcome to Central 2! This stylish 694 sq. ft. one-bedroom plus den condo offers bright, open living with 10' exposed concrete ceilings and hardwood floors. Enjoy top-notch finishes, including stainless steel appliances, full-height kitchen cabinets, granite countertops, and a sleek backsplash. The unit features a primary walk-in closet, in-suite laundry, and floor-to-ceiling windows with industrial shades. Luxury amenities include a saltwater pool, outdoor living areas with pergolas, BBQ, a party room, two fitness centers, a theatre room, and lockers with showers. Condominium fees cover heat, water, management, caretaker services, building insurance, and all amenities. Note: Some photos are digitally staged. (id:37464)
One Percent Realty Ltd.
5800 Queenscourt Crescent
Ottawa, Ontario
Set on 2 acres in Rideau Forest, this home showcases exceptional quality, design & craftsmanship. The foyer leads to a grand living room with 20-ft ceilings & a gas fireplace. The gourmet kitchen is complemented by a formal dining room and a family room with coffered ceilings, a wood-burning fireplace & direct backyard access. The main level primary suite includes a custom 5-piece ensuite, California walk-in closets & private hot tub access. A convenient office off the primary suite can serve as a bedroom. Upstairs, there are three additional bedrooms, each with a balcony; two have walk-in closets & one has a 4-piece ensuite. The finished basement features 9-ft ceilings, a bar, a theatre & ample space for entertaining. The backyard is an absolute oasis retreat with a beautiful salt-water pool, hot tub, covered terrace & an outdoor kitchen with a gas BBQ and fridge. The property includes attached and detached 2-car garages. Just a few features this resort-style home has to offer. (id:37464)
Engel & Volkers Ottawa
42 Woodburn Drive
Gloucester, Ontario
Discover this beautifully renovated 5-bedroom, 4-bathroom gem on a peaceful street, in the highly desirable Blackburn Hamlet neighborhood. The open-concept design blends modern elegance with classic charm. Sunlight fills the spacious living and dining areas, the inviting kitchen flows into a cozy family room, perfect for family time or quiet evenings. Step outside to a new deck and pergola in a meticulously landscaped backyard, ideal for outdoor gatherings. Upstairs, the primary bedroom offers a serene escape with its private ensuite, plus three additional spacious bedrooms and a well-appointed family bathroom. The finished basement is designed for both fun and function, with a large recreation room, an additional bedroom, a 3-piece bathroom and plenty of storage. Close to shopping, parks, schools and NCC nature trails. 24-hour irrevocable on all offers. (id:37464)
Keller Williams Integrity Realty
429 Kent Street Unit#215
Ottawa, Ontario
Welcome to the Centropolis! This modern Centre town low-rise condo building is ideal for first time home buyers, downsizing and investors. The 1000sf(950 interior + 50 balcony) unit is the largest unit in the building and offers 2 rare spacious bedrooms, 2 full baths, a very comfortable dining and living area, in-suite laundry and 1 underground parking located next to the building entrance. The roof top terrace is the perfect place to relax during your summer days and nights. Walking distance to most amenities. Book your private showing today! Where else in Centre town could you own a condo with 2 bedrooms, 2 full bathrooms with underground parking for less than $540 sqft. (id:37464)
Right At Home Realty
1426 Spartan Grove Street
Greely, Ontario
Attractive bungalow situated in Greely Orchard, this home is enriched with lovely renos sure to please. An inviting living room with gas fireplace and a wall of windows instantly welcome you into the home. Formal dining room. A redesigned kitchen encompassed the original 3rd bedroom to create a delight for any cook. Loads of counter space, storage and prep areas galore. The substantial island will host all your guests! In the primary bedroom, an updated ensuite bath is tranquil and indulging. Generous walk in closet. At the opposite end of the home, the second main floor bedroom is next to the family bath. Main floor laundry. The fully finished lower level includes a family room with gas fireplace, large bedroom, workout space (flex) and full bath. Plenty of unfinished storage space. Cold storage. Lovely yard with lots of sunshine. Garden shed. Furnace/HRV (22), Washer/Dryer(21), Ensuite bath, Generator(19), Kitchen(17), Basement bath, Central Vac(16) 24HR Irrev on any offer. (id:37464)
Royal LePage Team Realty
163 Attwell Private
Kanata, Ontario
Welcome to this beautiful two-bedroom, two-bathroom townhome! Featuring an open-concept layout, this home seamlessly integrates the kitchen, living, and dining areas. The kitchen boasts quartz countertops and ample space for cooking and entertaining. The living and dining areas flow effortlessly, creating an inviting space for gatherings or relaxing evenings at home. Enjoy laminate flooring throughout, adding sophistication and easy maintenance. Located in the desirable Morgan’s Grant neighbourhood, you’ll be close to fantastic shops and amenities. Come and see all the wonderful features this home has to offer! (id:37464)
Keller Williams Integrity Realty
3143 Findlay Creek Drive
Ottawa, Ontario
Looking to downsize? Deceivingly large, sun filled 2 + 1 bedroom bungalow! Main floor office! Crown moldings, 9 ft ceilings, gleaming hardwood floors on main level and freshly painted throughout! Main floor family room with gas fireplace. Principal bedroom features 4 piece ensuite plus large walk-in closet. Two full baths on main level! Chefs… imagine cooking dinner in this beautiful kitchen featuring center island, quartz countertops and Kitchen Aid appliances. Two car attached garage, inside entry to mudroom/laundry room. Ideal for bringing in groceries. Awning over deck for extra shade. Finished lower level with rec room, 3rd bedroom plus 3 piece bathroom. Ideal for university kids! Large principal rooms, plenty of space for all of your prized possessions! Nothing to do but move in! All chattels and fixtures are being sold "as is where is" with no warranties. Some photos have been virtually staged. (id:37464)
Coldwell Banker First Ottawa Realty
Coldwell Banker Coburn Realty
2243 Page Road
Ottawa, Ontario
[INC. LEGAL SDU] Welcome to this beautifully crafted, newly built dream home at Chapel Hill! Over 4,500 sq ft of total living space. a double garage & a long driveway offering ample parking. The main floor features a stunning nearly 20-foot-high open living space that bathes the home in natural light, accompanied by a bright dining area and open concept kitchen. The 9-foot ceilings throughout creates a sense of spaciousness and elegance. On the second floor, you'll find 4 generously sized bedrooms, including a luxurious primary suite with a walk-in closet. A conveniently located laundry room adds to the functionality of this well-designed level. The fully finished lower level houses a legal secondary dwelling unit, complete with two spacious bedrooms, a full kitchen, a bathroom, and its own laundry facilities. Perfect for multiEN. living or rental income. in one of Orleans' most desirable neighborhoods, enjoy proximity to transit, schools, and parks! OPEN HOUSE EVERY SUNDAY 2-4PM! (id:37464)
Home Run Realty Inc.
1317 Prestone Drive
Ottawa, Ontario
Welcome to the home that offers comfort, peace and functionality. This charming residence boosts 3 bedrooms, 3.5 bathrooms, a fully finished basement, a double car garage with 4 driveway parking, and a fenced in backyard on a 50' lot. The inviting main floor features a renovated kitchen with ample storage, seamlessly connected to the living room, complete with a cozy gas fireplace. Imagine sipping your morning coffee in the sunroom, reading your fav book, and listening to birds chirping in the backyard before the day gets started. The family room can serve as a 4th bedroom or be easily transformed into a secondary entertainment space. Upstairs, the spacious primary room offers a massive walk-in closet and an updated ensuite (2013). The basement is fully finished with a 3 pc full bath, provides the perfect space for a home gym, kid's playroom, or home theatre. With public transit, parks, schools, shopping, and nature nearby, this home is ready for you to call it your home sweet home. (id:37464)
Engel & Volkers Ottawa
13 Cummings Avenue
Carleton Place, Ontario
Be the first to live in this BRAND NEW 4Bed/3Bath 2230 sqft home in Carleton Landing! Olympia’s popular Magnolia Model. A spacious foyer leads to a bright, open concept main floor with loads of potlights and natural light. Modern kitchen features loads cabinets, pantry, island with breakfast bar and patio door access to the backyard. Open concept Living room and dining room, the perfect place to entertain guests. Mudroom off the double car garage. Primary bedroom with walk-in closet and spa like ensuite. Secondary bedrooms are a generous size and share a full bath. Laundry conveniently located on this level. Only minutes to amenities, shopping, schools and restaurants. Images provided are to showcase builder finishes. Images provided are to showcase builder finishes. Some photos have been virtually staged. (id:37464)
Exp Realty
75 Cleary Avenue Unit#703
Ottawa, Ontario
Gorgeous Art Deco inspired "The Continental" condo building, walking distance to Westboro Village. This building features a lovely roof top terrace with BBQs and seating with sweeping views of the Ottawa River! There is an excerise room and a party lounge for your enjoyment. This suite is in pristine condition! The Columbus suite has a lovely open concept living and dining area with river views. A gorgeous kitchen with granite counters and stainless steel appliances. The primary bedroom has two closets and an en-suite with a walk in shower, the secondary bedroom has a double closet. There is another full bathroom, in unit laundry and a balcony. Underground parking spot features a storage unit. Move in condition! This prestigous building is in front of the Ottawa River pathway. Please note all the underground work for the LRT is finished on Cleary, a greenspace will be finished in front of the building. (id:37464)
RE/MAX Affiliates Realty Ltd.
804 Flynn Road
Kemptville, Ontario
Live a truly remarkable Lifestyle! Enjoy the Best of both worlds - Country Living at its best only minutes from Kemptville with all its amenities and only a short commute to Ottawa. This family has worked hard for over 14 years to create this lifestyle masterpiece ready for a lucky family - Beautifully renovated Walkout bungalow features 5 bedrooms above grade, 3 full bathrooms, 2 kitchens, in-law suite, huge 3 season sun room. Nestled on 25 acres which features a gorgeous wood lot & includes 2km of groomed trails for nature enthusiasts, 2 acre field of mixed alfalfa and clover beautifully fenced perfect for grazing animals such as horses - Large 40 ft. by 40 ft. multipurpose warehouse features car hoist, huge fully equipped gym, recreational Mancave 2nd floor loft & 2 large storage containers. Breathtaking landscaping, large garden with chicken coop, large Saltwater Inground pool 2022' with new pool gazebo, fruit trees, much more- Live a life worth living every single day of the year! (id:37464)
RE/MAX Hallmark Realty Group
271 Elsie Macgill Walk
Ottawa, Ontario
The Laguna is a 3-bedroom, 2.5-bathroom Executive Townhome that includes a finished basement and a kitchen loaded with storage space, making organization a breeze. The living and dining areas have large windows for tons of natural light for better, balanced living. Primary bedroom with ensuite bath and walk in closet. 2 other generous bedrooms. Backs onto Greenspace with no rear neighbours! Brookline is the perfect pairing of peace of mind and progress. Offering a wealth of parks and pathways in a new, modern community neighbouring one of Canada’s most progressive economic epicenters. The property's prime location provides easy access to schools, parks, shopping centers, and major transportation routes. Don't miss this opportunity to own a modern masterpiece in a desirable neighbourhood. Immediate Occupancy. (id:37464)
Royal LePage Team Realty
148 Westar Farm Way
Ottawa, Ontario
This impeccable trophy residence offers elegant, bold, magnificent finishes & impressive spaces! Once inside you can feel the GOOD energy! This home was built as someone's "forever home", NO expense spared,it's BEYOND a dream home! The VERY essence of luxury living! Open, airy & bright is always the vibe in the kitchen & great room! You will be EXTREMELY impressed with the FENIX matte kitchen..50k spent on the appliances alone,that should say it all!The BEAUTY of this home cannot be showcased through this listing, MUST BE SEEN to fully appreciate the absolute PERFECTION this home offers! Site finished hardwood & custom tile throughout! 4 season porch, ENVIABLE mudroom!The ensuite off the grand primary offers floor to ceiling tile, a large shower w BLACK glass & jacuzzi tub..HEAVENLY!The WALKOUT lower level offers a large rec room, 5th bed PLUS full bath!1100 SF FULLY insulated & heated 4 door garage w access to the lower level Stittsville school catchment! Landscape options available! (id:37464)
RE/MAX Absolute Realty Inc.
37 Village Walk Private
Manotick, Ontario
~OPEN HOUSE Sun Nov 17 2-4pm~ Rare Opportunity to move into Manotick's most desirable adult community, Village Walk. Enjoy leisurely walks to all the restaurants & services the area has to offer including shopping, restaurants, recreation facilities, playgrounds & the Rideau River. This End Unit 2+1 Bedroom 3 Full Bathroom Bungalow features convenient one-level living & features bright sunlit rooms, updated hardwood flooring, a spacious open concept Living/Dining area with a Gas Fireplace, main floor Laundry & a primary Bedroom with a walk-in closet & Ensuite with an oversized walk-in shower. Carpet in Main Flr Bedrooms replaced Oct 2024. Hand rails in all bathrooms. The open white Kitchen has ample cabinetry & counter space. The finished basement includes a family room, Bedroom, full Bathroom & large storage room. Common area fee covers snow removal, common area maintenance. This charming bungalow is waiting for its new owners to make it their own. Quick possession available. (id:37464)
RE/MAX Hallmark Realty Group
2 Vezina Place
Ottawa, Ontario
Stunning 3 bedrm, 4 bath end unit adult bungalow w/loft & fin. L/L located in Country Club Estates in Kanata Lakes. Walk to shops, tennis, library, golf & more. Built by Monarch, approx. 2,050 sq.ft. on upper 2 flrs. Wainscotting, crown moulding & a custom open architecture welcome you into the home. Features include: a M/L den area w/tall windows, entertaining size living & dining rm w/vaulted ceiling & hwd flrs & fp, renovated kitchen w/add cabinets & granite counters. M/L primary bedrm has a 5 piece ensuite, walk-in & dble closet. M/L laundry & inside access to garge w/epoxy flrs. 2nd/L has an expansive loft (use as a bedrm, den or entertainment rm), a 2nd bedrm & a full bath. L/L family rm w/wet bar & fp, a big bedrm & full bath. Lovely landscaping, interlock walkway, front & side patios & a private backyard w/deck & stone wall feature. Easy access to 417 & Centrum & Signature Center. Assoc. fee $188 for common area maintenance, road, snow removal. 24hrs irrevocable on all offers. (id:37464)
Royal LePage Team Realty
107 Mangrove Crescent
Ottawa, Ontario
Discover this meticulously maintained 4-bed, 3-bath home in the serene Findlay Creek neighbourhood. Nestled on a quiet street, this gem features hardwood floors throughout the main level, and spacious living & dining areas. The kitchen boasts granite countertops, an island w/ pot drawers, and a walk-in pantry, flowing seamlessly into the open-concept family room with a cozy gas fireplace. Enjoy a main-floor office, a large primary suite with a luxurious ensuite, a massive walk-in closet, and generously sized additional bedrooms: a versatile 2nd-floor loft and laundry room with floor-to-ceiling storage. The convenient mudroom offers built-in cabinets & inside entry from the 2-car garage. Outside, you have a friendly covered front porch & a fully fenced yard w/ PVC fencing. Unspoiled basement is ready for your touch with a rough-in bath. Walk to Diamond Juliabee Park, featuring tennis, soccer, skateboarding, basketball, a splash pad, dog park, and trails. Some photos are virtually staged (id:37464)
RE/MAX Hallmark Realty Group
2084 Melette Crescent
Ottawa, Ontario
Welcome home! The interlock walkway guides you into the inviting foyer with oversized tiles and a modern closet, setting an welcoming tone throughout. A contemporary kitchen featuring sleek quartz countertops, an expansive island, a stylish sink, and a striking backsplash, connects seamlessly to the living and dining areas, where a corner gas fireplace adds warmth. Engineered oak hardwood floors and flat ceilings enhance the main living spaces, while the updated staircase with rod-iron spindles and plush carpeting adds modern flair. Upstairs, discover three bedrooms, including a spacious primary suite, and a fully updated bathroom with modern tile and a chic vanity. A finished basement offers an additional full bathroom and storage, currently used as a versatile office space. The fenced backyard with deck is perfect for outdoor entertaining. This home blends modern comforts with classic touches, creating an ideal space for relaxing and gatherings. (id:37464)
RE/MAX Absolute Walker Realty
209 Renfrew Avenue W
Renfrew, Ontario
OPEN HOUSE SUNDAY NOV 17 2-4PM. Welcome to 209 Renfrew Avenue, an inviting and affordable townhouse bungalow on a 177 FT extensive lot located in a prime neighborhood, just steps from the vibrant downtown core. This charming property boasts a 2-car driveway and a single attached garage, ensuring ample parking space. With a highly accessible elevation, the home features a spacious eat-in kitchen perfect for family gatherings, and a bright, open-concept living and dining area. The main floor offers two comfortable bedrooms and a full bathroom, while the finished lower level includes an additional bedroom, another full bath, and a generously sized recreation room—ideal for entertaining or relaxation. Enjoy the convenience of a natural gas furnace and central air conditioning, as well as a large, fully fenced backyard with a spacious patio, perfect for outdoor dining or summer activities. With the roof replaced in 2020, this home is move-in ready and waiting for you to make it your own! (id:37464)
Royal LePage Team Realty
145 Baroness Drive
Ottawa, Ontario
Recently Upgraded! Walkout Basement! No REAR Neighbours, Pie Shape huge lot, Highly sought after Tamarack home on premium pie shaped lot with finished lower level walk-out and no rear neighbors. Treat yourself to this move in ready, meticulously maintained and recently updated home. H/W on the main & 2nd floors, gourmet granite kitchen with breakfast bar & open to the main floor family room. Huge primary bedroom with walk-in closet & luxurious 5 piece spa like en-suite. 3 additional bedrooms, full bath and spacious loft perfect for home office on 2nd floor. 2 car garage. Lower level has fully finished and new full bathroom. Lots of natural light throughout the home. Grand private yard with 2nd level brand new composite deck - great for the afternoon sunbath and perfect for the tea. Friendly street, good schools (Eng. & French), transit, shopping & parks nearby. Home which not to be missed. Please book your private showing with me to explore the house. (id:37464)
Right At Home Realty
1035 Chablis Crescent
Embrun, Ontario
This home is TO BE BUILT. New 2025 single family home, Model Castleview is sure to impress! This home features a 3 car garage, large open concept kitchen and a large walk-in pantry. The dinning and family room boast a beautiful cozy gas fireplace. Second floor laundry room includes a deep sink and cabinet. Spacious master bedroom with a large walk-in closet, complimented with a 5piece Ensuite including a soaker tub and separate shower enclosure. All bedrooms are oversized. This home has lots of upgrades. *For Open house: please join us at 1064 Chablis.* (id:37464)
RE/MAX Affiliates Realty Ltd.
186 Du Grand Bois Avenue
Orleans, Ontario
A must see 3-bedroom, 4-bath end-unit condo townhome, offering amazing space in a family-friendly neighborhood with no immediate rear neighbors. A very well-located property within walking distance to shopping, transit, schools and recreational centers. The main floor boasts a great functional layout which includes the dining & living room with a wood burning fireplace, not used by the present owner and a patio door leading to an open large backyard that backs onto a large, shared space owned and maintained by the condo corporation. Upper-level features 3 large sized bedrooms and a full main bath. The primary bedroom includes a walk-in closet and two-piece ensuite. The lower level includes laundry room and storage area, hallway and a den/rec room which could be used as an office or family space, with a convenient full bath. (id:37464)
Solid Rock Realty
51 Ashburn Drive
Ottawa, Ontario
Lovely Mid-century Modern Minto bungalow in the hidden Gem of Carleton Heights is waiting for its next family. This neighbourhood is known for the mature trees, longtime residents and great schools within walking distance. Public transit readily accessible on Meadowlands and Fisher. Close to Merivale High ( Internation Bacculareate ), Pius, The "Windsor" model has 3 generously sized bedrooms, a fireplace; the updated kitchen has a breakfast bar and access to the backyard. Mn flr bthrm has been updated with dble sinks and tub/shower. Flat yard with Trex deck addition will make entertaining easy and the yard will accommodate a pool. The basement awaits your personal touch -- 2 pc bath off rec room. Bring your young families with dreams of finding a safe, friendly and secure neighbourhood in Ottawa. 24 hours IRREVOCABLE per form 244. Hardwood has always been covered with carpet. . Roof 2022; furnace and AC 2008. Trex deck within 5 years. (id:37464)
Keller Williams Integrity Realty
836 Torsa Court
Ottawa, Ontario
Welcome to 836 Torsa Court—a beautifully maintained 3-bedroom, 2-bathroom gem designed for comfort and convenience. Step inside to discover an updated kitchen featuring sleek stainless steel appliances, perfect for your culinary creations. The main level offers an open, airy feel, enhanced by large windows that flood the space with natural light, along with a convenient powder room. Upstairs, a spacious loft with a cozy wood fireplace awaits, offering the perfect spot to unwind. The fully finished basement provides extra living space, ideal for your needs. Outside, enjoy the privacy of a fenced backyard complete with a large deck—perfect for entertaining. With a single car garage, interlock driveway, and a central location close to the highway and Bayshore Shopping Centre, this home truly has it all! (id:37464)
Exp Realty
237 Santiago Street
Carleton Place, Ontario
Situated on one of the most sought-after streets in town, this Luxart-built detached 2-storey Ashbee home exemplifies luxury and location. From the moment you arrive, the curb appeal impresses with its elegant façade and beautifully landscaped, fenced backyard that offers tranquility and relaxation. A rare find, the property has no rear neighbours! Step inside to discover a custom Deslaurier kitchen with stone counters, perfect for culinary enthusiasts and family gatherings. The spacious layout features high-end finishes throughout, including a fully finished basement offering additional living space, ideal for a media room, home gym, or play area. The home also boasts a two-car garage with EV plug for ample parking and storage. Located within walking distance of schools, parks, shopping destinations, and the vibrant downtown core, this home blends convenience with quiet, upscale living. This rare opportunity combines luxury, prime location, and thoughtful design—an absolute must-see! (id:37464)
RE/MAX Affiliates Realty Ltd.
77 Foxfield Drive Unit#c
Ottawa, Ontario
Welcome to your dream home! This beautifully renovated 3-bedroom, 1.5-bathroom townhouse offers a perfect blend of modern style and comfort. Step into a stunning main floor featuring a newly remodeled kitchen with sleek, all-new stainless steel appliances, generous cabinet space, and a chic design that will inspire your inner chef. The dining area flows effortlessly into a sunken living room, creating a warm and inviting space ideal for gatherings or relaxing evenings. A convenient powder room completes this level. Upstairs, the spacious master bedroom is accompanied by two additional bedrooms and a tastefully updated full bathroom. The lower level adds extra living space with a versatile family room, laundry area, and ample storage. Enjoy the lush green park just across the street and the convenience of being close to the Walter Baker Centre, Barrhaven Mall, and more. This move-in-ready gem is waiting for you to call it home! (id:37464)
Exp Realty
306 Statewood Drive
Kanata, Ontario
306 Statewood Drive. Extremely rare find-Minto's Park Place model as a semi-detached on a large, premium pie shape lot. Facing a park with no front neighbours. Upgraded by original owners with hardwood flooring on main level, tile flooring in the entry, kitchen and all bathrms. Granite kitchen counters, maple cabinets and crown moldings with indirect lighting. Patio doors lead to a rear yard meant for entertaining-large interlock patio with gazebo. Exceptionally private with large hedges and fully fenced. 4 bedrms on 2nd level with an updated main bath and a luxury ensuite offering a soaker tub and separate shower. Builder finished lower level with large window, gas fireplace and newly installed quality carpeting and underpadding (including stairs) Professionally painted in warm, neutral tones. Note: New Furnace 2022, rough-in for bathroom in lower level. Networking panel for the tech minded. Parking for 3 cars with interlock accent path and an upgraded entry door. Flexible possession. (id:37464)
Royal LePage Team Realty
97 Marlowe Crescent
Ottawa, Ontario
**OPEN HOUSE NOV 17 2-4PM** Build your dream home on one of the largest lot nestled in the highly coveted Rideau Gardens / Bantwood Park area. Enjoy the convenience of being within walking distance to the scenic canal, prestigious university, and vibrant downtown. With its prime location and ample space, this lot offers the perfect opportunity to create your ideal living space in one of the most sought-after neighborhoods. Moreover, this property boasts close proximity to the renowned Ottawa Hospitals, ensuring easy access to top-tier healthcare facilities. Whether you're drawn to the vibrant cultural scene, the tranquil beauty of the canal, or the academic energy of the nearby university, this lot provides the ideal canvas for realizing your vision of urban living at its finest. In the process of a lot line adjustment. (id:37464)
Engel & Volkers Ottawa
97 Marlowe Crescent
Ottawa, Ontario
**OPEN HOUSE NOV 17 2-4PM** Welcome to Your Perfect Urban Sanctuary, this home is ready to be fully renovated into 4-bedrm home + loft is nestled on one of the largest lots in the neighborhood. Boasting a main floor with gleaming hardwd flrs, a spacious living rm, a formal dining area, and a chef's paradise kitchen, it's designed for both comfort & style. The family rm offers a cozy space to relax. On the second level, the private primary retreat is a peaceful oasis, located just off the loft area. It includes his-and-her walk-in closets, a luxurious 5pc ensuite & private balcony. The large secondary rms offer plenty of space, complemented by a well-appointed full bathrm. The fully finished basement w/rec room adds extra flexibility . Situated in the coveted Brantwood Park neighborhood, you’ll revel in the perfect blend of downtown living & nature’s tranquility. Don't miss out on this rare opportunity to craft your dream home. (id:37464)
Engel & Volkers Ottawa
1344 Lisgar Road
Ottawa, Ontario
Nowhere else will you find such a family-centric community in an historic, urban neighbourhood. Home’s iconic bearings place it amongst a trifecta of beloved benefits; green space, local amenities, excellent schools. A beautiful and quick commute by car, bike, or on foot land you at Global Affairs, Parliament, or the city business centre in minutes. Enjoy the cachet of beautifully landscaped gardens and a circular drive, walking close to notable schools. Within, updates throughout blend with original features for character-infused, functional spaces. Entertain, live, grow - a beautiful family home awaits - see it today! (id:37464)
Royal LePage Team Realty




