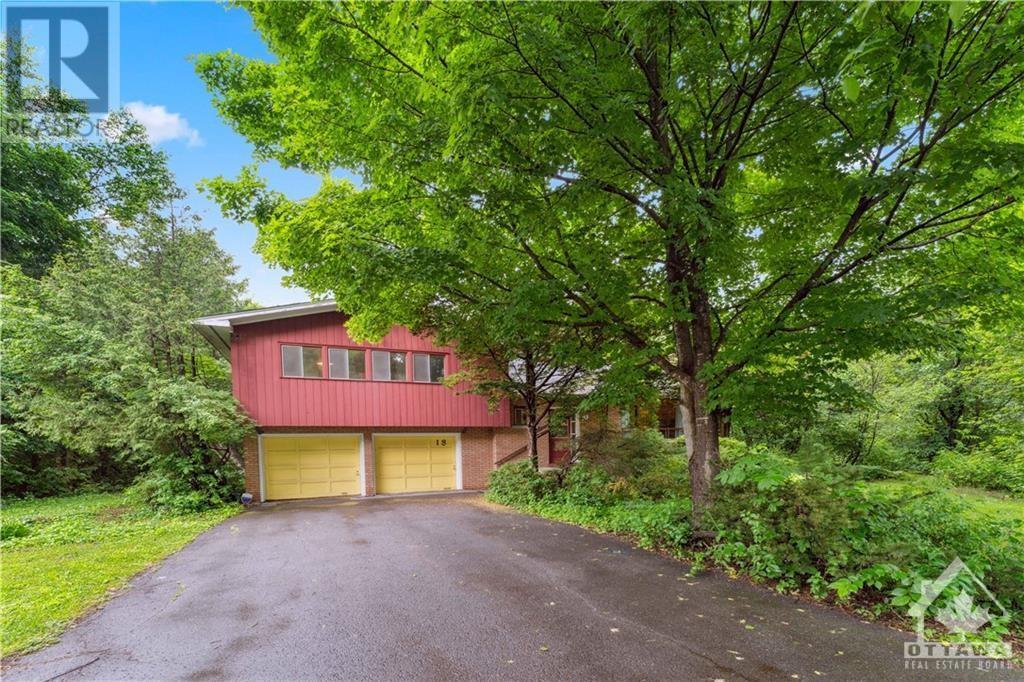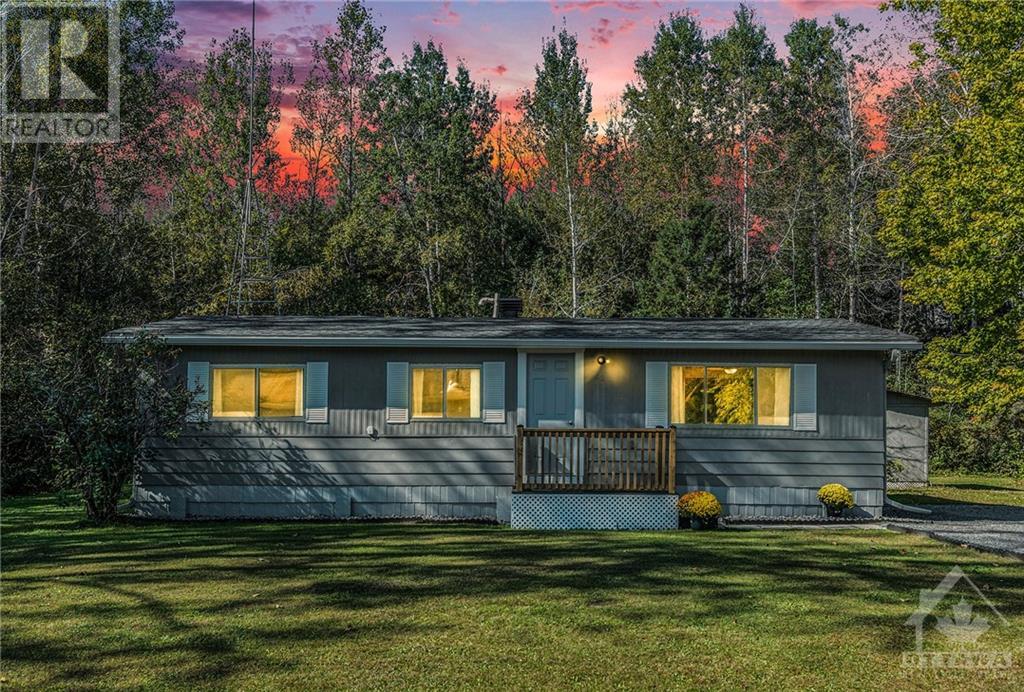145 Baroness Drive
Ottawa, Ontario
Recently Upgraded! Walkout Basement! No REAR Neighbours, Pie Shape huge lot, Highly sought after Tamarack home on premium pie shaped lot with finished lower level walk-out and no rear neighbors. Treat yourself to this move in ready, meticulously maintained and recently updated home. H/W on the main & 2nd floors, gourmet granite kitchen with breakfast bar & open to the main floor family room. Huge primary bedroom with walk-in closet & luxurious 5 piece spa like en-suite. 3 additional bedrooms, full bath and spacious loft perfect for home office on 2nd floor. 2 car garage. Lower level has fully finished and new full bathroom. Lots of natural light throughout the home. Grand private yard with 2nd level brand new composite deck - great for the afternoon sunbath and perfect for the tea. Friendly street, good schools (Eng. & French), transit, shopping & parks nearby. Home which not to be missed. Please book your private showing with me to explore the house. (id:37464)
Right At Home Realty
1343 Turner Crescent
Ottawa, Ontario
Stunning, 4 bedroom 4 bathroom home nestled on a premium treed lot, this home shines with curb appeal! Extended driveway with interlock front curved walkway. Covered front veranda to front door with soldier and transom windows to the spacious foyer offering large tiled flooring. Gleaming hardwood flooring on the main level. Formal living room w/bay window & gas fireplace. Dining room offers french doors & 3 panel window. Open concept Center island kitchen w/granite countertops, upper mouldings, dble sinks & eating area with panoramic windows. Convenient Family room. Added laundry room & 2pc bath w/direct access to garage. Scarlett O'Hara staircase to the 2nd level, primary bedroom w/walk in, 4 pc ensuite & open loft. 3 additional bdrms & 4pc bath. Finished basement with recreation room & bar, 2 piece bath and loads of storage. Fantastic area, close to schools, mall, parks & recreation. 24 hr irrev on offers (id:37464)
RE/MAX Affiliates Realty Ltd.
3 Mill Street
Morewood, Ontario
Welcome to 3 Mill Street in Morewood! This charming high ranch home offers 4 bedrooms, 2 bathrooms, and a layout perfect for family living. Located in the friendly community of Morewood, Ontario, you'll enjoy small-town charm just minutes from Ottawa. The open-concept main floor is the heart of the home, featuring a bright kitchen with ceiling-height cabinets, a spacious island for meal prep or entertaining, and combined living and dining areas. The main floor also includes the primary bedroom, 2 additional bedrooms, and a full bath with convenient laundry. The finished lower level boasts a large multipurpose family room, an extra bedroom, and a second bathroom, providing ample space for all your needs. Step outside to your expansive backyard with a deck, gazebo, hot tub, and firepit – perfect for relaxing or hosting gatherings. A great family home in a welcoming community! (id:37464)
Exit Realty Matrix
22 Stroughton Crescent
Munster, Ontario
This stunning home in Munster offers the perfect blend of a family oriented neighbourhood and tranquility. Nestled on a quiet street with no rear neighbors, the property boasts a spacious and beautifully landscaped backyard that feels like a private oasis. Ideal for entertaining or simply relaxing, the outdoor space features lush greenery, ample seating areas, heated saltwater pool and hot tub. Inside, you'll find a bright, open-concept layout with modern finishes throughout. The gourmet kitchen includes stainless steel appliances, sleek countertops, and island, perfect for family gatherings. The primary bedroom is a great retreat with an elegantly updated ensuite bath. Additional bedrooms are generously sized and filled with natural light. A finished basement provides extra living space, ideal for a home office, gym, or entertainment area. With its prime location close to schools, parks, and amenities, this home is a rare find and offers the best of both indoor and outdoor living. (id:37464)
Engel & Volkers Ottawa
161 Lyon Street
Embrun, Ontario
No need to wait for new! This charming SACA bungalow with a FULLY FINISHED basement, is completely move in ready. A great family home or an abode for those looking to downsize to one level living. On the main floor, you can enjoy a generous and open floor plan. The kitchen is abundant with cabinet and work space, along with access to a great sized deck with gazebo for evening BBQ meals. The primary suite is spacious and can accomodate plenty of furniture. There is also a walk in closet with a lovely ensuite bathroom. The secondary bedroom is bright and has access to the 4 pc full bathroom. Don't overlook the main floor laundry and mud room. The lower level features a private bedroom space, a full bathroom and a large rec room. There is even a nice nook for a home office, along with an abundance of storage space. Enjoy this home for years to come. Plus, take advantage of the growth of Embrun. You are a mere minutes away from the amenities you need, while keeping that small town feel. (id:37464)
RE/MAX Absolute Realty Inc.
60 Kayenta Street
Ottawa, Ontario
Welcome to this newly built adult-oriented bungalow featuring a one-car garage and a fully equipped in-law suite! The main floor offers a spacious primary bedroom with an ensuite tiled shower, a large kitchen with stunning quartz countertops, a convenient coffee bar, and a dining room perfect for gatherings. The cozy living room features an electric fireplace. Electric blinds are installed throughout the main level for added convenience. Enjoy your mornings on the front porch with a cup of coffee. The main level also includes laundry for added convenience. Step outside to a private, fenced backyard. The basement offers a separate dwelling unit, complete with a full kitchen, laundry, a 3-piece bathroom, and a comfortable bedroom. Additionally, there's a storage/utility room in the basement. Access to the community center is included with the purchase of this property, combining modern living with practical amenities, perfect for those seeking comfort and functionality. (id:37464)
Innovation Realty Ltd
18 Wren Road
Ottawa, Ontario
OPEN HOUSE SUNDAY OCTOBER 6TH 2-4PM. Golden Opportunity NOW $1,078,000 in Prime Rothwell Heights – Build or Renovate Your Dream Home. Set on a splendid .418-acre treed lot, this well-constructed 3+1 bedroom split-level home is steps from Birdland Park, the Ottawa River, and the Parkway. Enjoy captivating views from the entertainment-sized living room with a stone fireplace, which flows into a spacious dining area. The efficient eat-in kitchen and adjoining family room extend your living space outdoors. The primary bedroom features a 3-piece ensuite, with two other bedrooms and a full bathroom. The lower level includes a recreation room, guest bedroom, and ample storage space. Nestled in the heart of Rothwell Heights, this home is within walking distance to top schools, including Colonel By High School with its renowned IB program, and is close to shopping centres, CSIS, CSE, and NRC. 24 hour irrevocable. (id:37464)
RE/MAX Hallmark Realty Group
3658 Trim Road
Navan, Ontario
Welcome to 3658 Trim Road in Navan, a stunning home in a peaceful, mature neighborhood just 30 minutes from downtown Ottawa and 5 minutes from Orleans. Built in 2013 on a private 0.45-acre lot, this property offers comfort and luxury. Inside, enjoy bright, open spaces with 9-foot ceilings on all levels. The kitchen is a chef’s dream with granite countertops, a walk-in pantry, and room for culinary creativity. The primary suite is a serene retreat, featuring a luxurious 5-piece ensuite. With 5 bedrooms and 4 bathrooms, this home has space for the whole family. An oversized 22’x28’ garage provides ample room for vehicles and storage. The serene backyard is perfect for relaxing or entertaining. Experience modern elegance and suburban charm at 3658 Trim Road—this is more than a house; it’s the home you’ve been waiting for! (id:37464)
Exp Realty
8887 Lynwood Park Private
Edwards, Ontario
Discover your dream home in this beautifully upgraded 3-bedroom mobile home, situated on a massive, private-acre leased lot. This affordable home combines comfort and tranquillity, featuring a neutral colour palette that invites personalization.Step into the spacious family room, complete with a cozy fireplace, perfect for gatherings or quiet evenings. The open-concept layout seamlessly connects the family room to the modern kitchen and dining area. The kitchen boasts upgraded appliances and ample storage. Each generously sized bedroom offers a peaceful retreat, while the expansive outdoor space provides endless possibilities for gardens, play areas, or relaxation. Enjoy the privacy and space this unique property offers, all conveniently located near local amenities. Don’t miss this incredible opportunity to own a fully upgraded mobile home at an affordable price. Schedule your showing today and experience the charm and comfort this home has to offer! (id:37464)
Century 21 Synergy Realty Inc
625 Cobalt Street
Rockland, Ontario
OPEN HOUSE SUN OCT 6, 2-4PM. Highly upgraded and immaculately clean 3 bedroom, 2 full-bath bungalow in the fabulous Morris Village community in the growing Town of Rockland, only 30 minutes east of Ottawa. Gleaming hardwood floors throughout, ceramic tile in kitchen, baths, laundry and fabulous walk-in closet off main hall. Kitchen is a chef’s dream with high-end stainless steel appliances, coffee bar, quartz countertops, walk-in pantry and eat-up island. Adjacent dining room has sliding glass door to generous deck with gas BBQ hookup, gazebo and fenced yard (PVC fence 2023). A generous living room offers 2nd door to deck, gas fireplace, coffered ceiling and pot lights. Hardwood staircase to lower level with its own side entrance. High ceilings, finished exterior walls and rough in for a full bathroom and kitchen. Why not turn this space into an inlaw suite or income generating separate apartment? 200 amp service gives plenty of juice for your future EV charger or hot tub. (id:37464)
Innovation Realty Ltd.
77 Carter Crescent
Arnprior, Ontario
This charming 4 bedroom, 2.5 bathroom, two-storey home is nestled in a highly sought-after neighbourhood, offering the perfect blend of comfort and convenience. The spacious layout includes a partially finished basement, providing additional living space and endless possibilities for customization. The main floor features an open-concept design, seamlessly connecting the kitchen, dining area, cozy living room and family room, making it ideal for entertaining. Upstairs, the generously sized bedrooms and well-appointed bathroom provide a private retreat for each family member. The home is surrounded by schools, parks, and shopping centres, making it an ideal location for families looking to settle in a vibrant and welcoming community. Highway access close by and only a 25 minute drive to Kanata, come and take advantage of this amazing opportunity! As per form 244, 24 Hr irrevocable on all offers as per form 244. (id:37464)
RE/MAX Absolute Realty Inc.
5471 North Drive
Ottawa, Ontario
This lovely family home sits on a large corner lot on the island in the heart of Manotick. Large front deck with retractable awning welcomes you into the home. Main floor is flooded with natural light and includes family room, dining room, kitchen, bathroom, and one bedroom. Up a few steps to the second floor you will find two more bedrooms. Up a few more steps to the oversized primary bedroom. Finished basement includes rec room, laundry, and plenty of storage. Walking distance to Manotick Public School, Watson’s Mill, and all of Manotick’s wonderful amenities. (id:37464)
RE/MAX Affiliates Realty Ltd.












