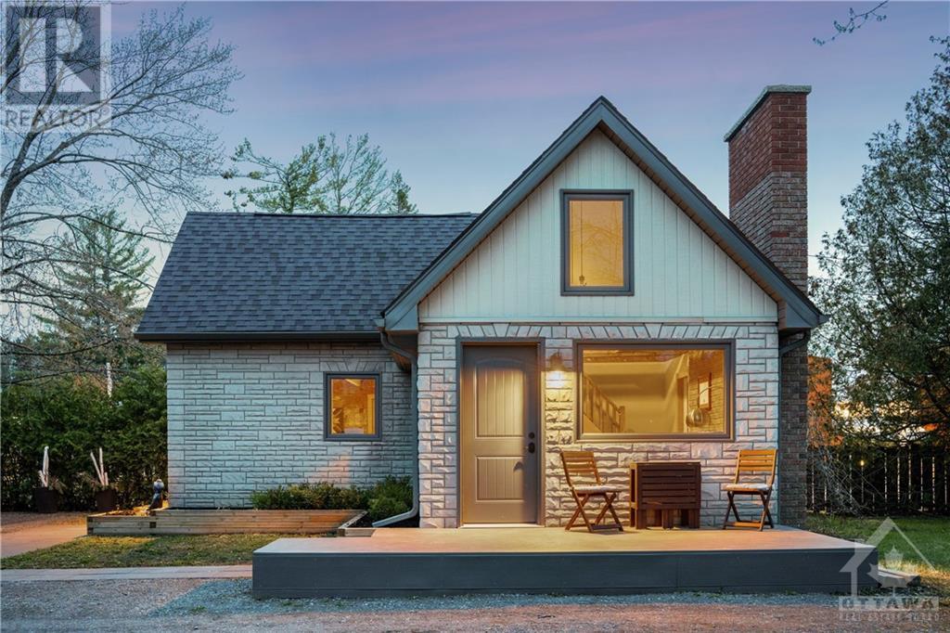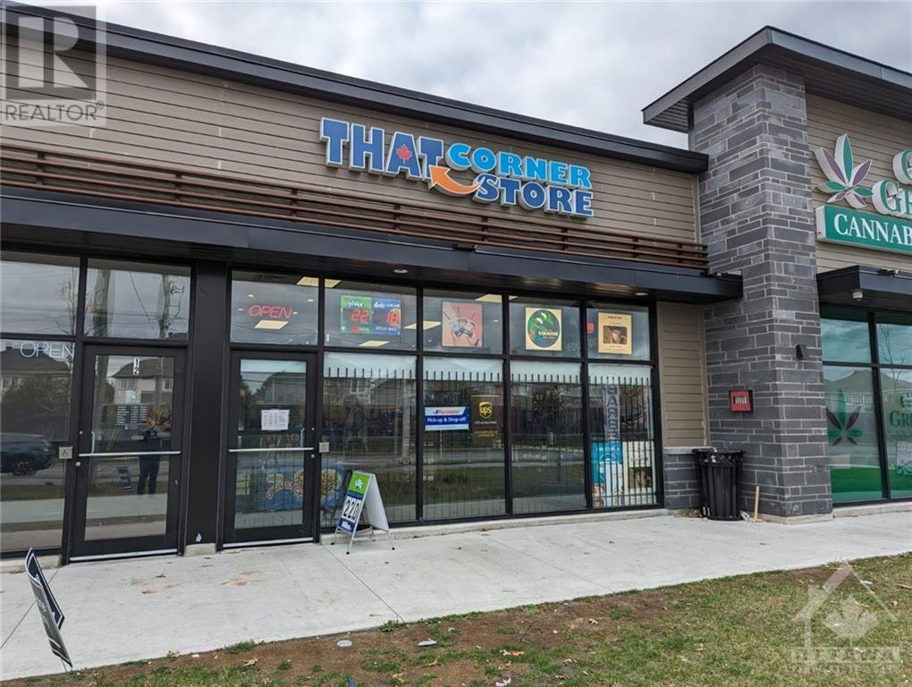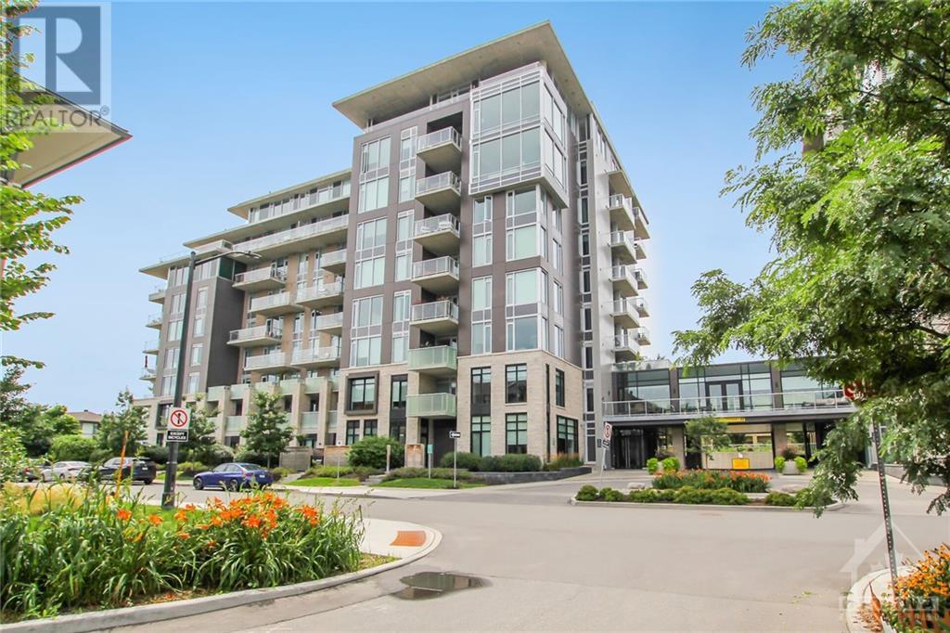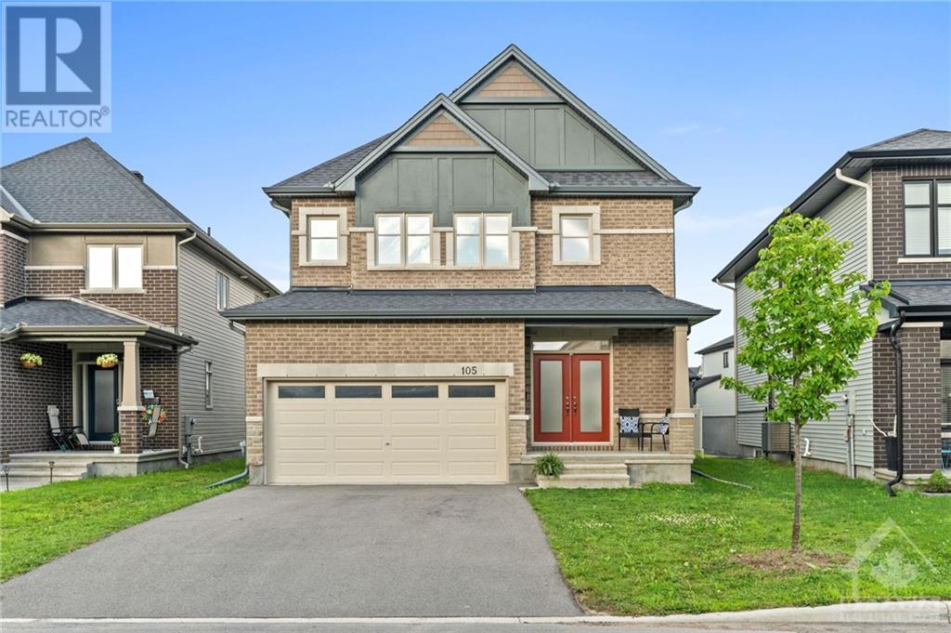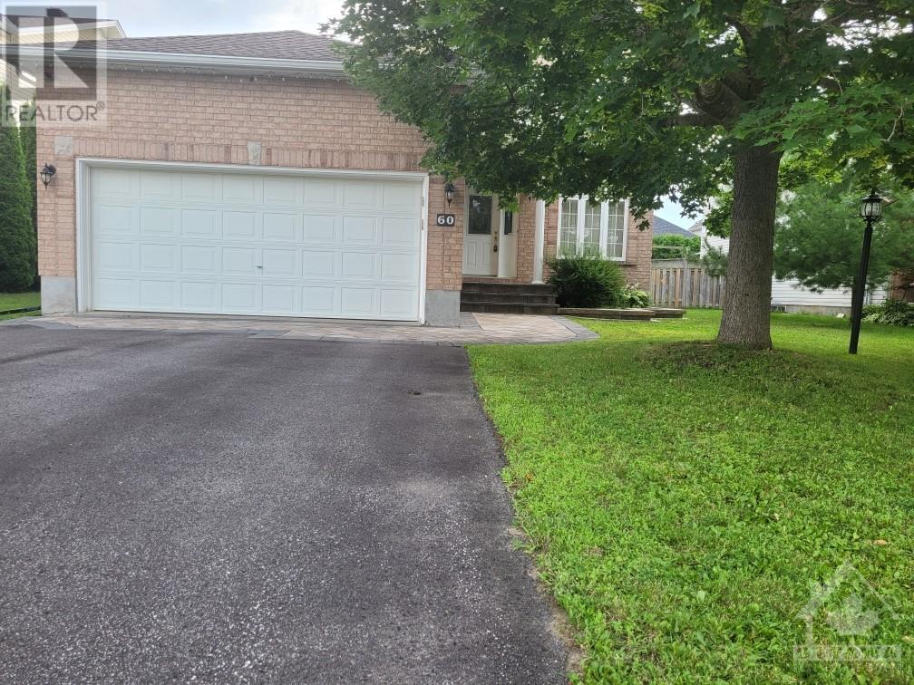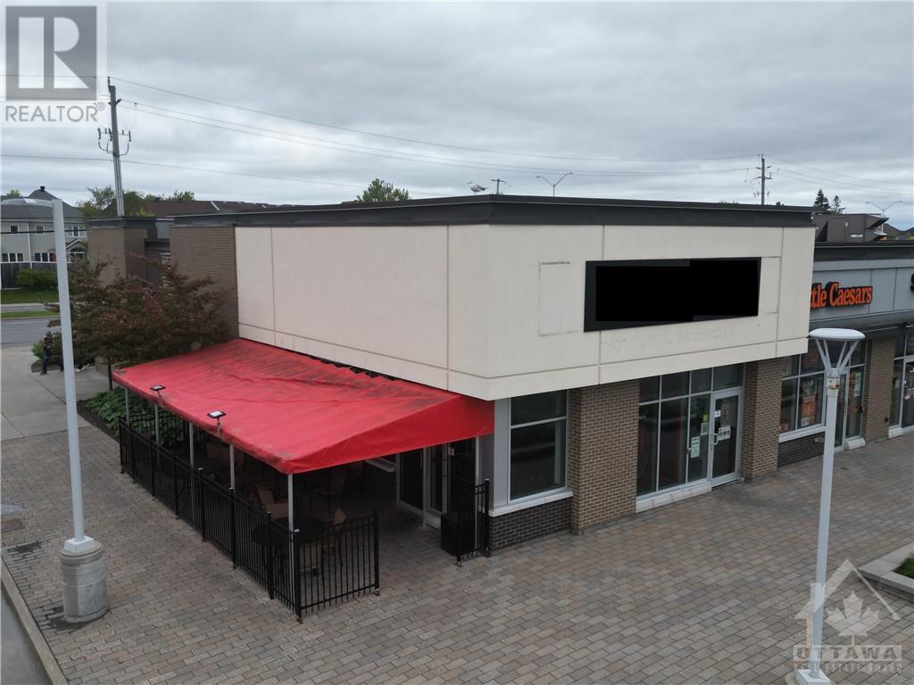1418 Stittsville Main Street
Ottawa, Ontario
Flooring: Hardwood, Step into the charming world of 1418 Stittsville Main, a rustic log construction home located in the heart of Stittsville. Nestled on a vast double lot spanning 74.00x148.50 ft & accessible from 3 sides, this property offers potential for development & possible land assembly. Zoned as Traditional Main, the property boasts an abundance of commercial, institutional & residential uses. Inside, you are greeted by a warm & inviting seating area with a gas fireplace mounted on brick. A cozy living room with natural light & wood walls. Updated with modern kitchen & bathroom fixtures, hardwood flooring & stairs & a vaulted cathedral ceiling with exposed rough-cut rafters. Upstairs, a serene bedroom & a loft area. Outdoors, the home seamlessly blends with its surroundings, featuring a private yard with raised planters, an interlock path & meticulously designed landscaping by Outdoor Living. 24 hour notice required for showings. (id:37464)
Marilyn Wilson Dream Properties Inc.
6197 Ottawa Street
Ottawa, Ontario
Flooring: Tile, Flooring: Hardwood, Experience unparalleled luxury in this meticulously designed home, just 15 minutes from Kanata, Stittsville and Manotick’s central amenities. Nestled on a mature lot backing onto serene parkland and a gentle river, this estate boasts a picturesque courtyard with a sweeping driveway and weeping willow. Entertain effortlessly in the expansive great room with coffered ceilings and stunning hardwood, flowing seamlessly to multiple terraces. The sun-filled chef's kitchen overlooks a cozy family room and breakfast nook. Retreat to the primary suite with terrace access, a reading corner, custom fireplace, spa-like ensuite, and walk-in closet. The cohesive design extends from the upper-level guest suite with a coffee station to the lower level, featuring a games room, guest suite, fitness area, and workshop. Custom ICF construction, natural stone and stucco exterior, and top-of-the-line finishes make this home a rare find., Flooring: Other (See Remarks) (id:37464)
Coldwell Banker First Ottawa Realty
1705 - 1785 Frobisher Lane
Ottawa, Ontario
Flooring: Tile, Flooring: Hardwood, Heat, Hydro, water, 1 underground parking spot and 1 storage locker are included in the rental price! Renovated, open concept, 1 bedroom + 1 bath condo with incredible south views of the river and cityscape. Renovated kitchen with granite countertops, backsplash and S/S appliances. Main bathroom includes a beautiful vanity and flooring with access to the bedroom. Very large balcony off living/dining room with plenty of space for sitting area. Well maintained building with on site convenience store and excellent amenities including indoor swimming pool, exercise rooms and meeting rooms. Located steps from Smyth transit station with quick access to downtown, a short drive to Trainyards. For all offers, Pls include: Schedule B & C, income proof, credit report, reference letters, rental application and photo ID. Tenant insurance is mandatory. 48 hours irrevocable for all offers., Deposit: 3950 (id:37464)
Right At Home Realty
3 - 3812 Greenbank Road
Ottawa, Ontario
THAT CORNER STORE (TCS) is a Half Moon Bay/Stonebridge Landmark with LIQUOR LICENSE! Profitable c-store biz, with Multiple income streams, this is the investment you've been waiting for! TCS convenience store has already become a local favorite, garnering a strong and loyal customer base from day one. Step into a growing business with a proven track record of success. TCS has strategically curated a range of offerings within the store, ensuring a constant flow of revenue. From essentials like Liquor, groceries, and toiletries to snacks & beverages, and even a Courier Pickup station, TCS caters to a wide spectrum of customer needs. TCS has invested in top-of-the-line equipment and fixtures, reflecting its commitment to excellence. Includes all business equipment. CURRENTLY OPEN LIMITED HOURS. OPEN TILL LATE AND SEE THE LIQUOR SALES SURGE! Local LCBO closes at 9 pm!! (id:37464)
Royal LePage Team Realty
308 - 530 De Mazenod Avenue
Ottawa, Ontario
Resort style living at The River Terraces I in Greystone Village! Experience the energy of this vibrant community, designed to enjoy all that Old Ottawa East has to offer incl. Main St. restaurants, boutiques, the Rideau River Trail & a kayak launch at your doorstep! Walk to the Canal, TD Place & Lansdowne Park. This bright, East facing suite has beautiful views of the park & Ottawa's lush, treed skyline. A tastefully designed open layout, w/fireplace, new luxury vinyl flooring & elegant finishings throughout. The kitchen has a built-in oven, gas cooktop, Quartz countertops & sleek modern cabinetry. A spacious primary Bdrm has a 3pc Ensuite, and two double closets. The 2nd Bdrm is adjacent to a 4pc bath & in-suite laundry. Enjoy fabulous views and the privacy of an expansive, 328 Sq.Ft. terrace w/ gas BBQ hook-up. This premier address has a fully equipped gym, yoga studio, party rooms, guest suites, bicycle & kayak storage, pet spa, car wash & more! Parking & storage locker included., Flooring: Tile, Flooring: Laminate (id:37464)
Just Imagine Realty Inc.
105 Dagenham Street
Ottawa, Ontario
This stunning family home only 3 years old, offers 5 bedrooms and numerous upgrades throughout. The main floor features a spacious mudroom, perfect for families with plenty of gear, and an open-concept living, dining, and kitchen areas, providing excellent flow and abundant natural light. The upgraded basement, with its 9' ceilings, includes a large family room, a legal bedroom, and a full bathroom, making it an ideal space for guests or teens. The second level boasts four generously sized bedrooms and a primary suite with a luxurious six-piece ensuite. The home is fully outfitted with custom blinds. The backyard is a blank canvas, ready for any buyer to create their dream outdoor oasis. Situated on a quiet street, this home is next to a fantastic park and the Trans Canada Trail. It is centrally located near the excellent schools and amenities of Kanata and Stittsville. Become part of Stittsville's newest and fastest-growing neighborhood, Westwood., Flooring: Hardwood, Flooring: Ceramic, Flooring: Carpet Wall To Wall (id:37464)
Sutton Group - Ottawa Realty
860 Kilbirnie Drive
Ottawa, Ontario
Flooring: Tile, Beautifully updated 3-bedroom townhome in the family-friendly Half Moon Bay neighborhood. This home boasts modern finishes and is surrounded by walking paths and parks, with easy access to transit and shopping. The main floor features hardwood flooring throughout the open concept layout. The spacious living and dining areas flow into a kitchen equipped with a large island breakfast bar, ample cabinet space, pantry, and stainless steel appliances. Upstairs, you'll find three generously sized bedrooms, including a primary bedroom with a walk-in closet and ensuite bathroom featuring a large soaker tub. A convenient laundry room and another full bathroom complete the second level. The finished basement offers a cozy rec room and plenty of storage space. Outside, the fenced yard includes an interlock patio. Simply move in and enjoy this turnkey home!, Flooring: Hardwood, Flooring: Carpet Wall To Wall (id:37464)
Coldwell Banker Sarazen Realty
1578 Ramar Way
Ottawa, Ontario
Nestled on a serene cul-de-sac, this expansive 1.81-acre lot in Metcalfe offers unparalleled privacy and a family-friendly atmosphere. Your future backyard will be facing southwest, ensuring plenty of sunlight throughout the day - perfect for gardens, outdoor entertaining, or simply enjoying the natural beauty that surrounds you. \r\n\r\nPerfectly situated in a prime location, you'll savor the peace and quiet of country living while still being conveniently close to fantastic schools, shopping, and golf. Easily enjoy the vibrant amenities of the city within an easy commute. \r\n\r\nThis property is a blank canvas, ready for you to build your dream home and create the perfect haven for your family. Whether you envision a sprawling estate or a cozy retreat, the possibilities are endless. Don’t miss this opportunity to own a piece of paradise in the desirable Metcalfe-Greely area! (id:37464)
Ottawa Property Group Realty Inc.
105 Wurtemburg Street
Ottawa, Ontario
Deposit: 9598, Flooring: Tile, NEW Price!!! END UNIT, WATERFRONT Townhouse for rent w/3 bed, 2 bath & 2 powder rooms. Designer kitchen w/quartz countertops, large island. Liv room w/gas Fireplace, built-in media centre & patio door to the 1st of many balconies overlooking the Rideau River! The primary bedroom features long views of the river and offers a spa like 4pce ensuite w/oversize shower, double vanity and a walk-in closet. Secondary bed w/1 having private balcony. Rooftop deck w/views of the city/river! Fully Finished Walk out BSMT w/family room, powder room & storage. The heated engineered floors lead to a spectacular, fenced backyard w/patio, hot tub (once again overlooking the river) and shed. No maintenance! Backyard w/patio, hot tub. A/C. Single Garage w/electric station. Central location, steps to Macdonald Gardens Park, trails, The Byward Market, shopping, restaurants, transit and great schools. Enjoy Kayaking and ice skating right in your backyard!, Flooring: Hardwood (id:37464)
Grape Vine Realty Inc.
60 Brightside Avenue
Ottawa, Ontario
Flooring: Hardwood, Flooring: Ceramic, Flooring: Laminate, Beautifully Maintained Four Bedroom Home for Sale in Stittsville. Hardwood on the Main Floor, Laminate on the Second Floor, Ceramic Tile in the Kitchen, Mud Room and Bathrooms. Terrific layout with entertainment sized Living and Dining Rooms, chef-ready Kitchen including Stainless Steel Appliances, Family Room with Gas fireplace, Dinning and Main Floor Laundry Room. Winding Stairway Leads to Second Level Featuring Three Bedrooms with Fourth Bedroom in the Basement. Principal BR Boasts Shower, a Soaker Tub with Jets and Walk-In Closet. All Bedrooms and Bathrooms are generous in size. Lower Level is an ideal Family Member Living Space or Teen Retreat that Features a Home Office and a Bedroom. Rear Yard is Fully Fenced Featuring a 26X20 Foot Wood Deck and a Metal Shed. Steps to Schools and a Park. Wonderful family oriented community close to amenities! Roof Redone in 2021. 24 Hour Irrevocable on all Offers as Per OREA Form 244. (id:37464)
Right At Home Realty
1 - 430 Hazeldean Road
Ottawa, Ontario
sq. ft. retail space will full glass front.\r\nHuge share parking lot with 420 Hazeldean Road. Building and pylon signage. Operating expenses only 9.50 per sq. ft. and include Real Estate taxes, hydro, gas, HVAC maintenance and repair, snow removal, landscape, water and sewer, management and administration, exterior lighting.\r\nShared dock loading accessible via rear loading corridor. Fully air conditioned and distributed to an open plan. (id:37464)
F1 - 2284 Tenth Line Road
Ottawa, Ontario
Your opportunity to acquire the rights to a high-end turn-key restaurant space. Asset sale in a leased triple-A plaza. The premises are an end cap unit with a covered outdoor patio on the side of the building. The space is 2076.3 square feet. The restaurant features a full open-concept commercial kitchen with a hood fan ventilation system, grease trap, dishwashing station, cooking equipment, and preparation stations plus a back office and two bathrooms. All kitchen equipment and furniture are included in this sale. Rent is very reasonable with a fixed net rate below the current market value at $28 psf. A scheduled increase to $30 psf net will start in November 2024 and remain fixed for the balance of the term which ends on October 31, 2031. The total monthly rent including all building operating costs and HST is currently $8,716.20. A stand-up refrigerator and a freezer are included in the sale. No walk-in refrigeration or freezer was installed in the building. (id:37464)
Keller Williams Integrity Realty

