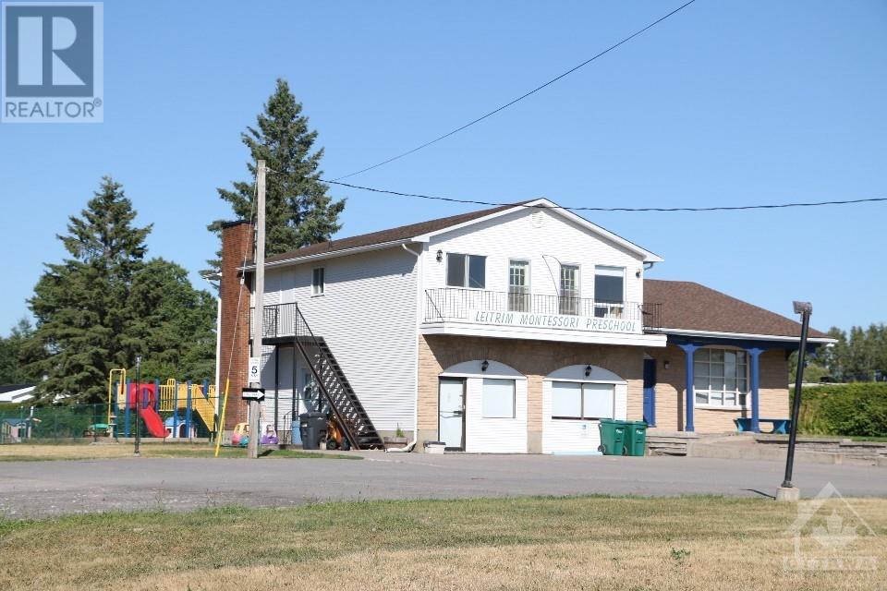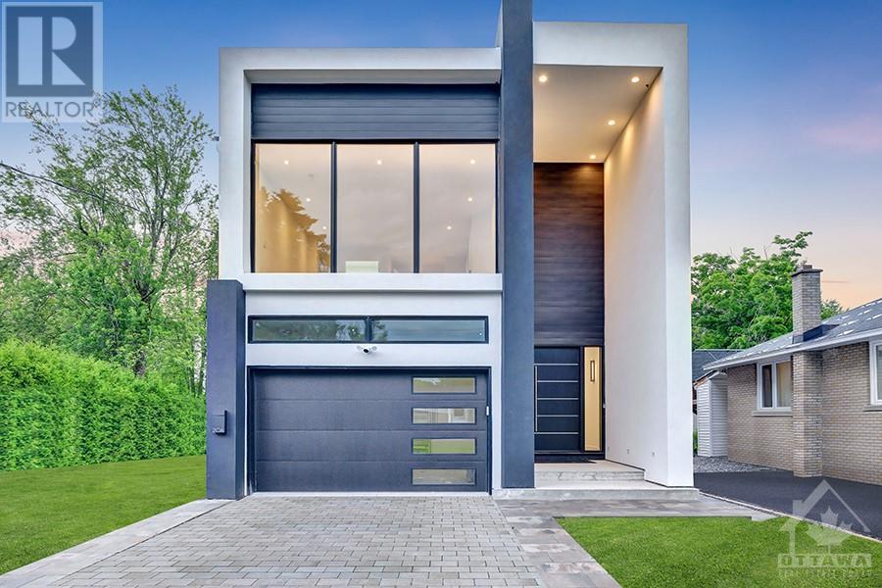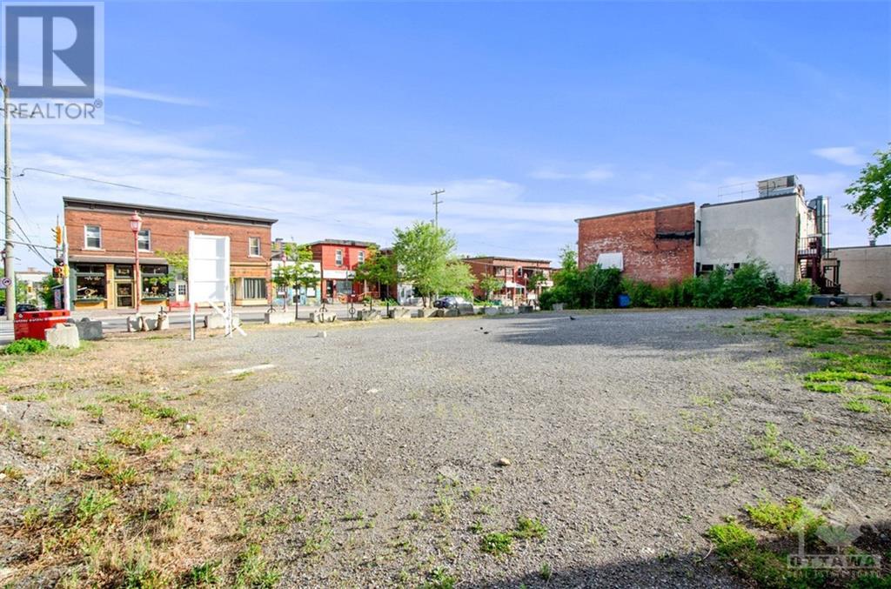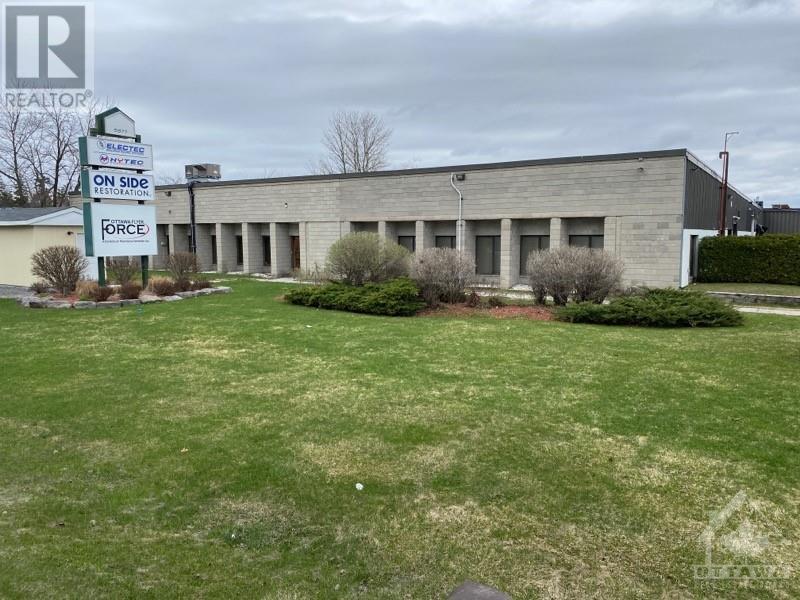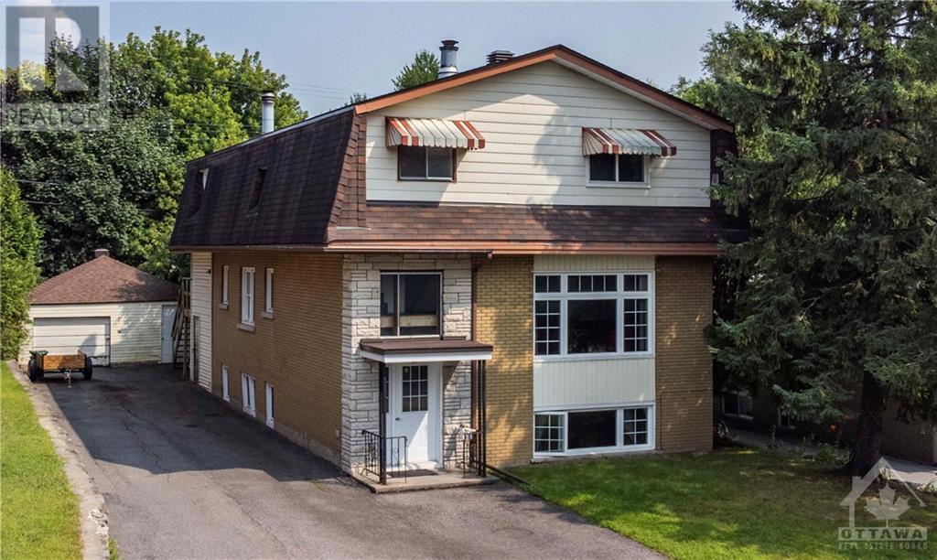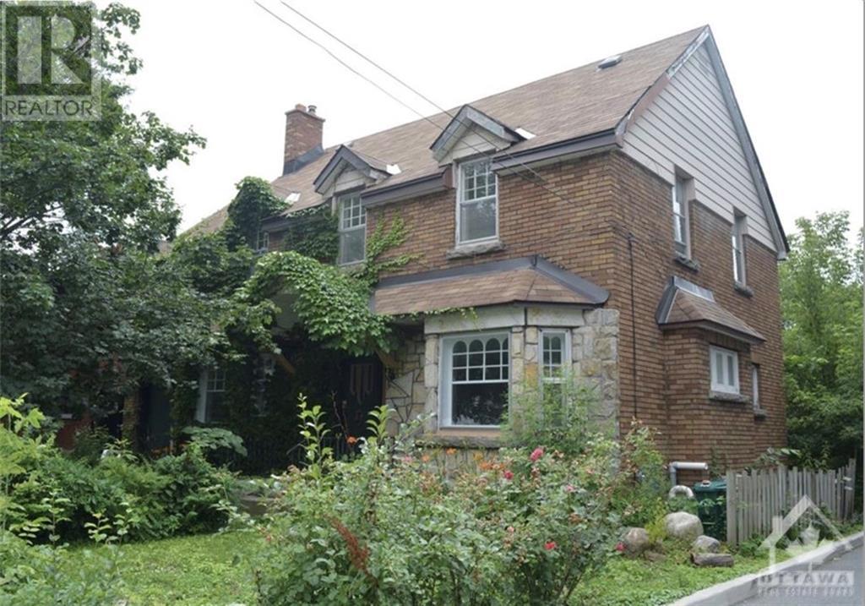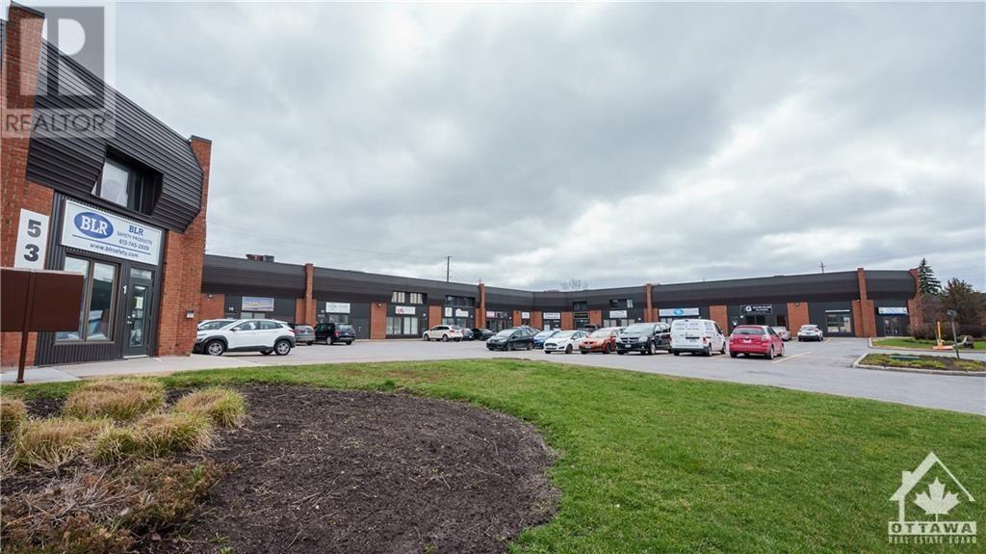915 - 238 Besserer Street
Ottawa, Ontario
CORNER UNIT WITH PRIVATE TERRACE ACCESS!! Welcome to urban luxury living! This exceptional 2-bed, 2-bath, 840 sq. ft. (Approx.) apartment boasts an impressive 600+ sq. ft. south facing terrace/patio access, doubling your living space with breathtaking views of Downtown Ottawa. Picture yourself on this expansive terrace, enjoying cityscapes and hosting gatherings. The unit also has a separate east facing balcony. Convenience is key, with a secure parking spot for your vehicle. Inside, revel in amenities like a dedicated fitness room, a year-round indoor pool, and a tranquil sauna. Step outside to a spacious courtyard, a green oasis in the heart of the city. Located near the vibrant Byward Market, indulge in diverse culinary delights, boutique shops, and entertainment options—all within walking distance. Experience the perfect fusion of entertainment and urban living; seize the opportunity to call this extraordinary residence your new home., Flooring: Hardwood, Flooring: Laminate (id:37464)
Commission Wise Inc.
4861 Bank Street
Ottawa, Ontario
Now a Montessori school, which zoning exception permits. (id:37464)
RE/MAX Hallmark Realty Group
20 Dunham Street
Ottawa, Ontario
Flooring: Tile, Experience unparalleled luxury, unlike anything else in Ottawa's competitive real estate market. Nestled in a prestigious neighbourhood, this massive home with separate accommodations. The main floor exudes sophistication with a master bedroom suite featuring a lavish 4-piece ensuite & a dedicated washer and dryer. High ceilings, high-end finishes and a modern open-concept chef's kitchen spacious living and dining areas seamlessly flow onto a deck that overlooks a private backyard. A stunning fireplace in the living room adds a focal point of elegance. Beautiful maple staircase to discover a second floor designed for ultimate comfort and entertainment. 4 generously sized bedrooms, a bar and a second living room provide ideal spaces for social gatherings, with a balcony offering views down onto the main floor. The 2nd master bedroom features a two-sided fireplace and an ensuite that rivals a spa retreat &second laundry room. The basement unveils a fully equipped three-bedroom apartment., Deposit: 24000, Flooring: Hardwood (id:37464)
Details Realty Inc.
290 Booth Street
Ottawa, Ontario
Fantastic development opportunity with this 9,827 st ft corner vacant lot at Somerset St W and Booth St. Much sought after location being minutes from Little Italy, Hintonburg, Lebreton Flats, the downtown core, but most notably, a short 7 minute walk to light rail. Location is a tenants top priority which translates to top market rents. Zoned Traditional Mainstreet (TM) will allow for mixed use developments and creating a unique, desirable location. Lot measurements as per GeoWarehouse – frontage on Booth 75.77 ft, frontage on Somerset 104.19, with an irregular shape the depth on the Western perimeter is 131.85 ft. (id:37464)
Sleepwell Realty Group Ltd
5977 Hazeldean Road
Ottawa, Ontario
16000 SF of industrial space available. 3 phase / 600/347 volt, 1200 amp electrical service. Ample free parking is available on site. Outside storage compound approx. 10,000 SF available at an additional cost. Minutes from HWY 417 at either Carp Road or Terry Fox Drive. (id:37464)
Lennard Commercial Realty
151 Granville Street
Ottawa, Ontario
Flooring: Tile, Flooring: Laminate, 151 Granville is an extremely spacious well built triplex with detached garage & workshop in a beautiful, family area of central Vanier. Rents are currently well below market value. These units can rent for significantly higher. 50'x100' lot with R4E zoning. Located on a quiet family oriented street & steps away from all amenities in an upcoming neighbourhood, all 3 bright units offer spectacular layouts. Current rents: apt 1(1 bed) =$818+hydro, apt 2(3 bed)=$1310+hydro & apt 3(2 bed plus den)=$1440. Apt 3 can easily & affordably be changed to a 3 bed. Today's market rents for these units could be $1500, $2,200 & $2,200 (totaling $70,800 annual rent) 3 Hydro meters & 3 owned hot water tanks. Forced air furnace '19. Lots of newer windows, roof '14, Washer/Dryer hookups in each unit. Fire retrofitted! All units have front & back entrances. Plenty of on site parking for tenants. Can easily park 7 cars or more. Live in a unit or solid investment & future potential. Currently fully tenanted, Flooring: Mixed (id:37464)
Royal LePage Team Realty
344 Tweedsmuir Avenue
Ottawa, Ontario
Flooring: Tile, Seize this rare opportunity to build a lucrative investment property in the heart of Westboro. Whether you choose to proceed w/ the approved 6-unit building or explore the potential for up to 12 units in it's R4UB zoning, this property offers unparalleled possibilities. The approved architectural plans include 9' ceilings, large sunlit windows, an elevator for convenience, a rooftop space for relaxation, dedicated parking, and a bike/garbage shed in the back. Unit Breakdown:Two luxurious 3-bedroom + den, 2.5-bath units w/ in-unit storage (each 1850 sqft) ideal to live in; One 2-bedroom unit; One 1-bedroom + den unit & Two 1-bedroom units. W/ a strategic unit mix, the projected annual rental income is an impressive $256,800. After a 20% projected expense of $38,520, the expected NOI is $218,280, reflecting a solid 5.5% cap rate w/ potential for growth. It provides immediate income while you plan for the future. Act now to secure this prime Westboro investment. Some pics virtually staged, Flooring: Hardwood (id:37464)
Right At Home Realty
Lot 16 Howard Court
Ottawa, Ontario
Indulge in luxury living with the unveiling of extraordinary estate-size lot in the heart of Barrhaven. This Lot 3 is the biggest and fronts onto the popular Cul De Sac of Howard Court ( 17,803 SQFT of space) These rare and fully serviced lots are ready for construction, providing the ideal canvas for your dream home. Nestled in a tranquil community of Hearts Desire next to other large residences, relish the privacy with no rear neighbors, creating an oasis of seclusion. Craft your legacy in this sought-after locale, where convenience meets elegance, and amenities are just a stone's throw away such as parks, schools, shopping and plenty of recreational activities nearby. This is a unique opportunity to secure a piece of Barrhaven's charm and tailor your dream home to perfection. Contact us today to explore these exceptional lots . Survey available and sale is subject to severance (id:37464)
Keller Williams Integrity Realty
37 Revol Road
Ottawa, Ontario
Flooring: Marble, Welcome to this stunning custom-built home, offering over 5,000 sq ft of luxurious living space on a beautifully landscaped lot. Designed by a renowned architect, the exclusive layout features a newly renovated interior, including a redesigned kitchen and a primary bedroom with an office loft overlooking the foyer. The family room, with its cozy fireplace and sunroom, opens directly to an outdoor paradise. Step outside to find an inground pool, waterfall, tanning area, lush gardens, interlock pathways, and a charming pergola—all serviced by a full sprinkler system. The spacious basement is perfect for entertaining, with a pool table, gym, wine room, whirlpool, stand-up shower, and sauna. Each side of the home offers separate entrances for added privacy and convenience. This residence combines elegance with modern comfort, ideal for both entertaining and relaxation. Book your private showing today!, Flooring: Hardwood (id:37464)
Real Broker Ontario Ltd.
2 - 3440 Woodroffe Avenue
Ottawa, Ontario
Indulge in luxury living with the unveiling of extraordinary estate-size lots in the heart of Barrhaven. This Lot 2 is ( 11,001 SQFT of space) These rare and fully serviced lots are ready for construction, providing the ideal canvas for your dream home. Nestled in a tranquil community of Hearts Desire next to other large residences, relish the privacy with no rear neighbors, creating an oasis of seclusion. Craft your legacy in this sought-after locale, where convenience meets elegance, and amenities are just a stone's throw away such as parks, schools, shopping and plenty of recreational activities nearby. This is a unique opportunity to secure a piece of Barrhaven's charm and tailor your dream home to perfection. Contact us today to explore these exceptional lots . Survey available and sale is subject to severance (id:37464)
Keller Williams Integrity Realty
13,14 - 5330 Canotek Road
Ottawa, Ontario
Highly sought after -- Industrial / Office Condominium FOR SALE with GRADE LEVEL LOADING. Two combined condominium units totalling approximately 3,400 square feet of industrial / office space. This space features approx. 1950 square feet of ground floor showroom/warehouse/office space with ""storefront"" type frontage on Canotek at the front and warehouse at the rear with a grade level loading door. The second floor features approximately 1000 square feet of built out office space and an additional 450 square feet of mezzanine space. Ceiling heights of up to approximately 21' clear in part of the space. Two bathrooms. Two electrical panels with ample power. Fantastic signage opportunities. Ample parking for both staff and employees Property is located along Highway 174, very close proximity to Highway 417. Close to transit and well situated along the Ph 2 LRT Line. Unit features brand new rooftop HVAC. Very well run condominium corporation. Versatile IL2 zoning allowing numerous uses. (id:37464)
Royal LePage Team Realty
1 - 3440 Woodroffe Avenue
Ottawa, Ontario
Indulge in luxury living with the unveiling of extraordinary estate-size lots in the heart of Barrhaven. This Lot 1 is ( 11,302 SQFT of space) These rare and fully serviced lots are ready for construction, providing the ideal canvas for your dream home. Nestled in a tranquil community of Hearts Desire next to other large residences, relish the privacy with no rear neighbors, creating an oasis of seclusion. Craft your legacy in this sought-after locale, where convenience meets elegance, and amenities are just a stone's throw away such as parks, schools, shopping and plenty of recreational activities nearby. This is a unique opportunity to secure a piece of Barrhaven's charm and tailor your dream home to perfection. Contact us today to explore these exceptional lots . Survey available and sale is subject to severance (id:37464)
Keller Williams Integrity Realty


