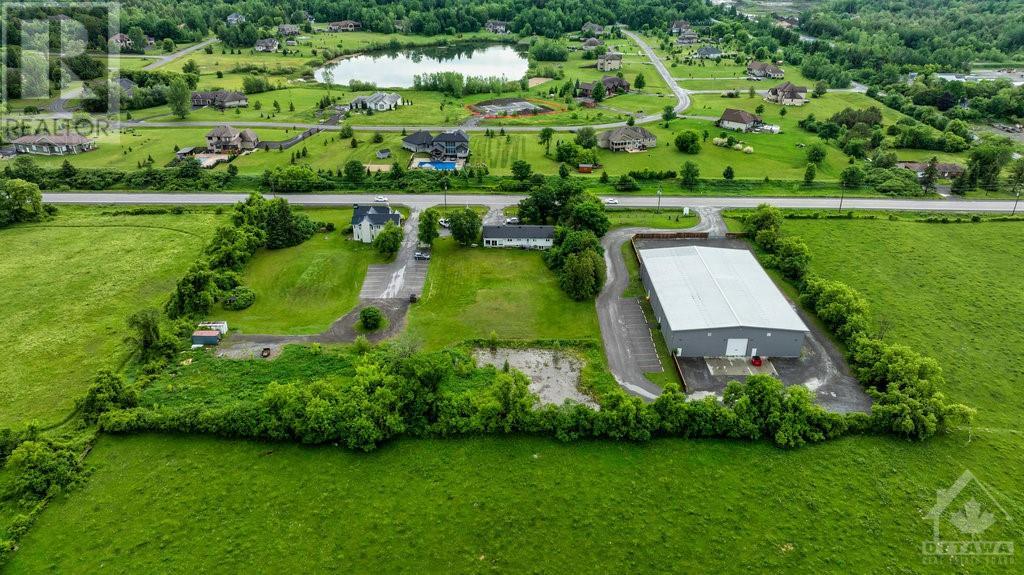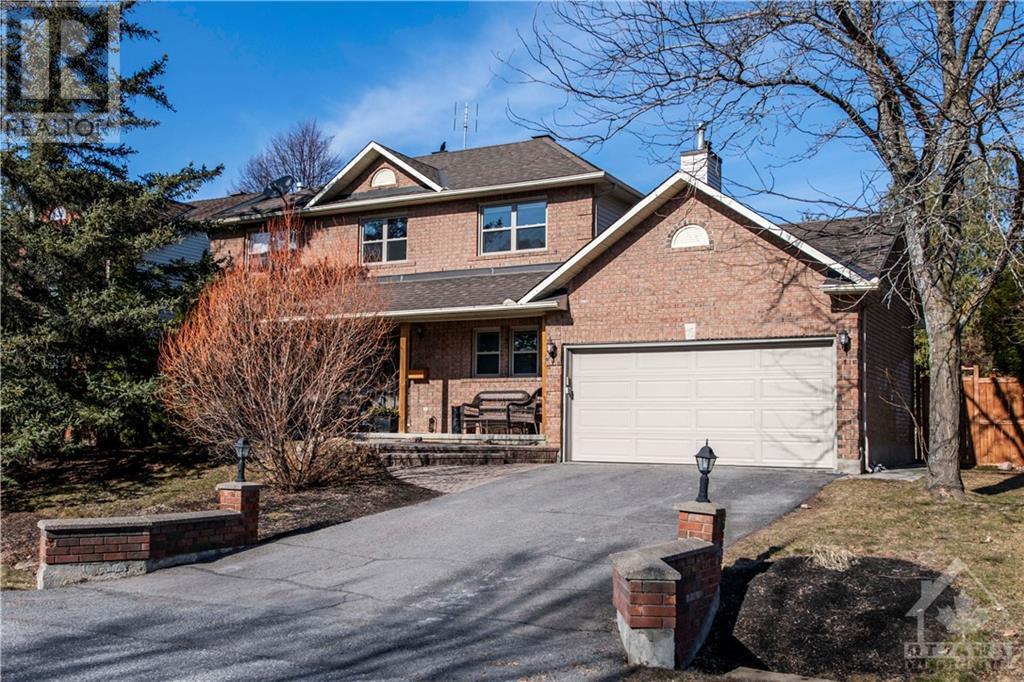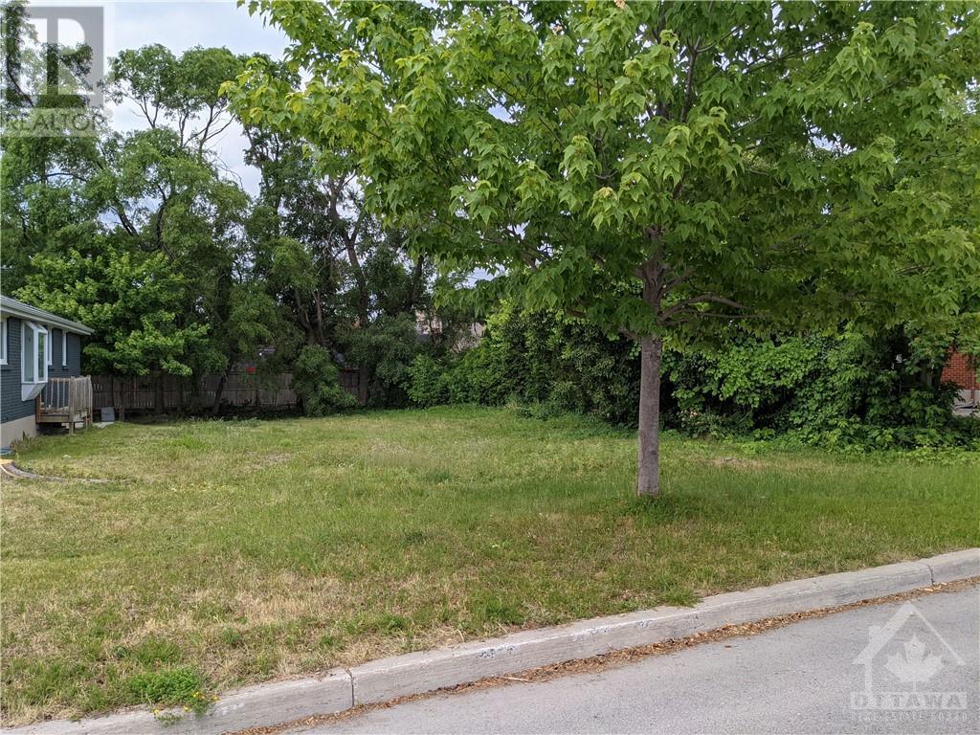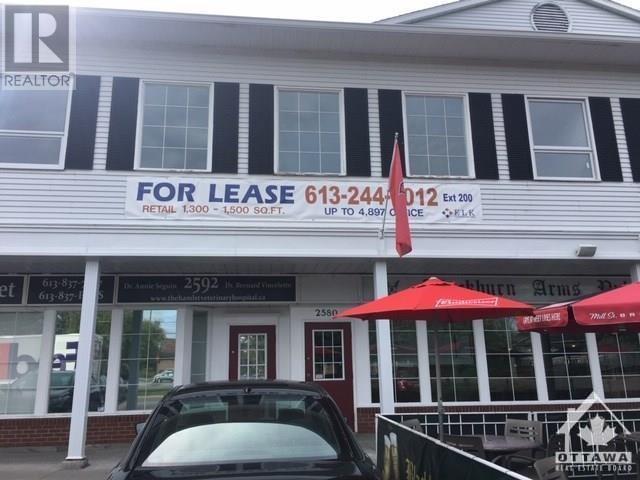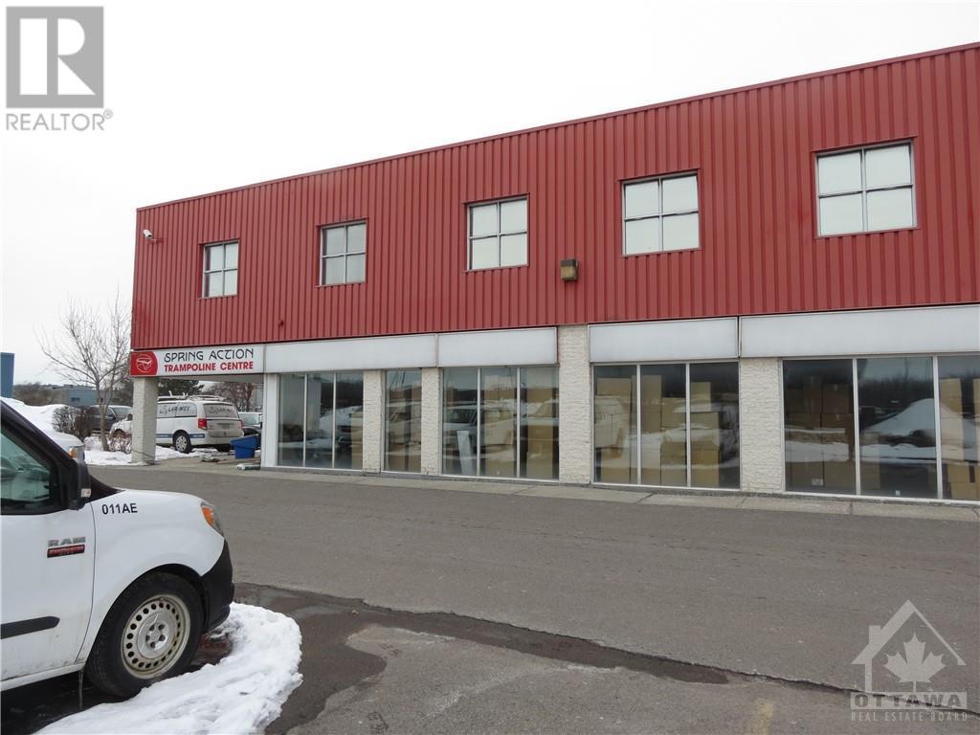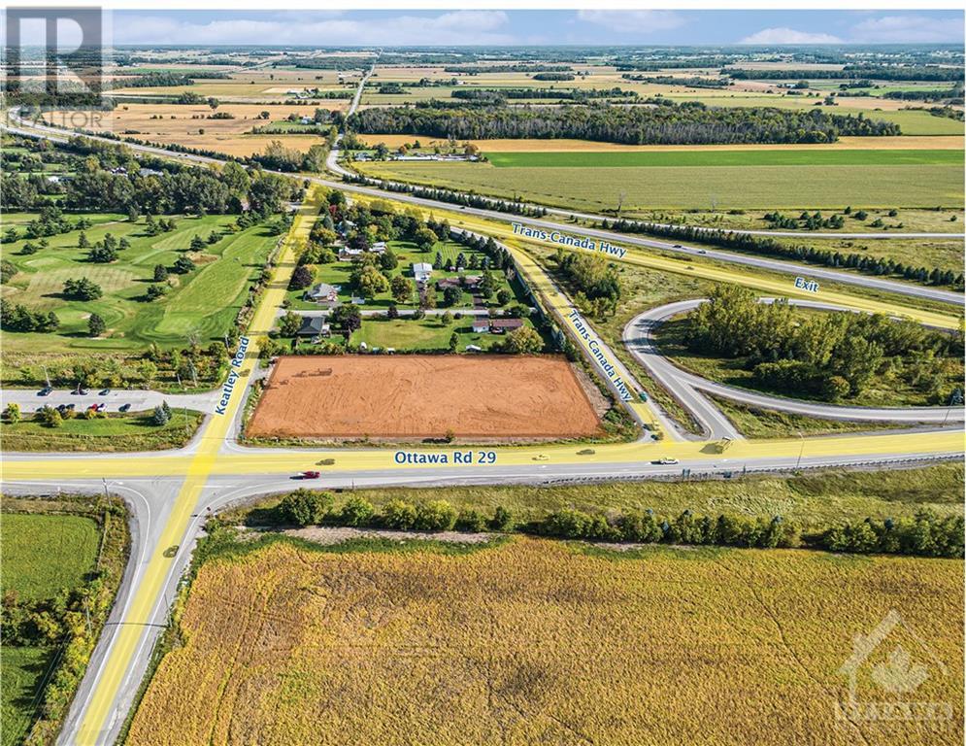2966 + 2978 Carp Road
Ottawa, Ontario
Prime warehouse and office in the west end of Ottawa. This 3.16 acre site is located in Ottawa’s largest industrial park, the Carp Road Corridor. The property features 15,000 sq ft of column-free warehouse space in a pre-engineered steel building built in 2017 with 22 ft clear height and oversized bay doors on either end allowing for drive through loading and unloading. On site, you will also find approximately 2,600 sq ft of nicely finished office space in a converted bungalow. Ample parking, fenced-in yard space and on-site fire suppression complete the area. With low warehouse vacancy city wide, this site is ideal as an investment or for an owner to occupy. 25 minutes to downtown Ottawa, 10 minutes to Kanata and 4 kms to the 417, the whole city is at your fingertips. An additional 3,400 sq ft of high end office space is available with the purchase of the adjacent property (MLS® 1398501 at 2962 Carp Rd). (id:37464)
Royal LePage Team Realty
113 Murray Street
Ottawa, Ontario
Large stand-alone building used last as office. Heritage designation on exterior. Excellent garage in rear for storage or workshop or other uses. Zoning permits many uses other than office. Please see media posting for pictures and measurements by scrolling down to the end.. (id:37464)
RE/MAX Hallmark Realty Group
Engel & Volkers Ottawa
255 Maclarens Side Road
Ottawa, Ontario
Flooring: Tile, This one-of-a-kind 3,500 sq ft luxury log home, designed by Lloyd Beckedorf of Moose Mountain Log Homes, showcases master craftsmanship. Beckedorf personally selects tall, slow-growth North Western Canadian timber, using Scandinavian Full Scribe methods and patented joinery techniques. The interior features vaulted ceilings, a stone gas fireplace in the great room, and a spacious master suite with a walk-in closet and luxurious 5-piece ensuite bathroom. The double island country kitchen with a gas stove and extensive counter space is perfect for cooking and entertaining. Two ample sized bedrooms include one with built-in bunk beds and ample storage. Additional amenities include a home theatre, zoned Sonos sound system, an exercise room, and radiant heated floors. Outdoor living features a saltwater pool, hot tub, wrap-around decking, and a rooftop entertainment area. Assoc. benefits include events, beach, parking, and more. A perfect blend of rustic charm and modern amenities., Flooring: Hardwood (id:37464)
Keller Williams Integrity Realty
138 Lanigan Crescent
Ottawa, Ontario
Flooring: Tile, Discover elegance at 138 Lanigan Crescent! This beautiful six-bedroom, three-bathroom home, nestled in the heart of Stittsville, offers warmth with hardwood floors, plush carpeting, and two fireplaces. Expansive windows allow plenty of light throughout the home. The spacious kitchen features a large island and butcher block countertops, while the luxurious en-suite bathroom boasts a double shower head for a serene retreat. Outside, enjoy privacy in the fully fenced yard. With well appointed landscaping and hardscaping. Convenient access to amenities, prestigious schools, and recreational facilities, this home is truly a gem. Take a virtual tour or book a showing to experience its layout and beauty firsthand., Flooring: Hardwood, Flooring: Carpet Wall To Wall (id:37464)
Royal LePage Team Realty
1795 Kerr Avenue
Ottawa, Ontario
Great opportunity to purchase a residential LOT (R1O) with just under 56ft of frontage in desirable McKellar Heights. Multiple highest and best use of the land, including up to three “gentle intensification” principal units (as per Bill 23, More Homes Built Faster Act, 2022), detached dwelling unit, secondary dwelling unit. Perfect for investors who land bank, small to mid-size developers preparing their next build, or individuals dreaming of building their future home. LOT is minutes to all of Carling amenities. Easy access to the 417 via Maitland or Carling/Kirkwood. Walking distance to the Jewish Community Centre, Ottawa Academy of Martial Arts, Multicultural Child Development Centre, and Carlingwood Mall. Located in the catchment area of Nepean High School, Broadview Avenue Public School, St.Daniel School and many english Catholic Schools. Please contact for additional information. (id:37464)
RE/MAX Hallmark Realty Group
7&8 - 2580 Innes Road E
Ottawa, Ontario
*All utilities and common area fees included** There are several units on the second floor ranging from 450 to 1401 sq ft and may be combined to provide larger space. Central location in Blackburn, great exposure and functional second level space. Join TD bank, Local Library, Vet clinic and other great businesses. Great rates. Landlord willing to help with fit up. All utilities are included in the rate (gross lease). Other units available and can accommodate larger or smaller spaces. (id:37464)
RE/MAX Hallmark Sam Moussa Realty
17 - 5509 Canotek Road
Ottawa, Ontario
Office- industrial Space for lease in Ottawa's east end, right off the 174. This inner corner unit two story unit features approx. 2,000 square feet of combined showroom/office/warehouse with a grade level loading door. Ceiling heights of up to approximately 10' clear in part of the space. Tenant to pay additional rent/gas/hydro. Ample parking for both staff and employees. Available immediately (id:37464)
Keller Williams Integrity Realty
345 Keatley Road
Ottawa, Ontario
Located directly off the highway at the corner of Ottawa Rd 29 and Keatly Rd. In front of a park-n-ride and within walking distance of the Madawaska Golf Club. Your first exit from Highway 417 into Arnprior which connects to Madawaska rd. The stretch of Highway behind the site sees 26,000 cars per week, and signage is permitted on the site. 2.31-acre piece of land is ready for your business. Many zoning possibilities are available under the Rural Commercial (RC) zoning designation. Currently, under the City of Ottawa designation, the site has an existing septic system designed to support the capacity of a140-seat restaurant. Permitted uses include animal care establishment, animal hospital, artist studio, automobile rental establishment, automobile dealership, dwelling unit, gas bar, heavy equipment and vehicle sales, rental, and servicing ,kennel, parking lot, restaurant, retail food store, limited to a farmers’ market, retail store, storefront industry, warehouse And much more. (id:37464)
Synercapital Investment Realty
430 Gladstone Avenue
Ottawa, Ontario
PRICED TO SELL.. INCREDIBLE VALUE.. and TONS OF POTENTIAL..Mixed Use building over TWO FLOORS (easily converted back to two units)... UPSIDE POTENTIAL! Great for an Investor / Contractor / Flipper / Owner User. \r\nGround Floor features approx. 2700 sq.ft. of rare open CLEAR SPAN commercial space with huge storefront windows and excellent signage opportunities. Second Floor is a a very funky space featuring approx. 1300 square feet with soaring ceilings and tons of space which can easily be leased as a large office space or as residential unit for extra income. Features newer roof and skylights. Property has 2 hydro meters and ample power to the building. The two levels used to be separated. This building offers opportunity for an investor tons of upside potential.. or for a user to customize it to their needs and open their business in a convenient location. Some photos virtually rendered. (id:37464)
Royal LePage Team Realty
51 Cresthaven Drive
Ottawa, Ontario
Welcome to 51 Cresthaven Drive! This 3 bedroom, 3 bathroom home is sure the check all the boxes. This home features hardwood floors on the main level, bonus loft area with large windows and high ceilings, large rec room, oversized laneway, backyard covered patio overlooking your private pool. The open concept kitchen, living and outdoor space is perfect for entertaining or a young family. The second floor master bedroom features an ensuite plus walk-in closet, two additional nice size bedrooms and a full bathroom. The finished basement offers additional living space will plenty of storage and laundry room. Recent upgrades include an owned on demand water heater, PVC fence, new roof, new air conditioner and quartz counter tops. 51 Cresthaven is conveniently located and walking distance to two schools, parks, amenities and excellent public transit routes. Don't miss this opportunity to call 51 Cresthaven home., Flooring: Hardwood, Flooring: Ceramic, Flooring: Carpet Wall To Wall (id:37464)
Century 21 Synergy Realty Inc
618 Beatrice Drive
Ottawa, Ontario
Flooring: Hardwood, Flooring: Carpet W/W & Mixed, Don't miss this Beautiful home in Chapman Mills. Step inside to a spacious three bedroom, three bath home. Gleaming hardwood floors throughout the main level. Entertain with ease in the formal living and dining area. Open layout at the back of the home has bright eat-in kitchen, and family room with gas fireplace. Patio doors from the kitchen lead out to a large deck and fully fenced yard. 2piece bath on main level. Second floor Primary bedroom has large walk in closet, and 4piece bathroom. Two more good size bedroom and main bath. Lower level is fully finished. Close to many amenities. Don’t wait! Book your viewing today! (id:37464)
Exp Realty
109 Montauk
Ottawa, Ontario
Flooring: Tile, Wonderful lifestyle rarely offered in this small enclave of houses, quietly nestled in well established Carleton Heights community. Beautiful executive home with LEED Platinum rating in central Ottawa. Easy access to the downtown core & airport & minutes from the NCC Rideau Canal. This two story, three bedroom, 4-bath home also has a finished rec room in basement (w/ finished space for an office) & full bath! Could be a second primary bedroom! Ground floor is open concept living/dining/kitchen with six appliances, gas fireplace & convenient powder room. Inside entry to garage. The second floor has a large sized principle room w/ 5 piece ensuite & walk in closet. There are two other good sized bedrooms, a full bath & laundry room to complete the second floor. House built with green technology, floor plan is attached, for more pictures and virtual tour follow the link, the virtual tour and Pictures are from similar listing, Flooring: Hardwood, Flooring: Carpet W/W & Mixed (id:37464)
Grape Vine Realty Inc.

