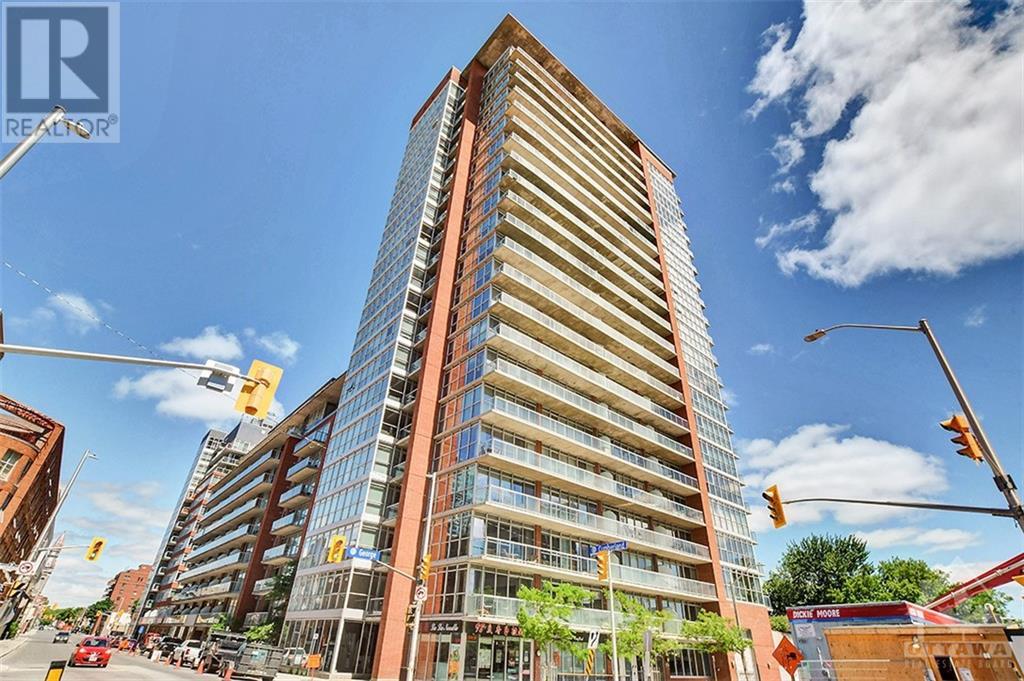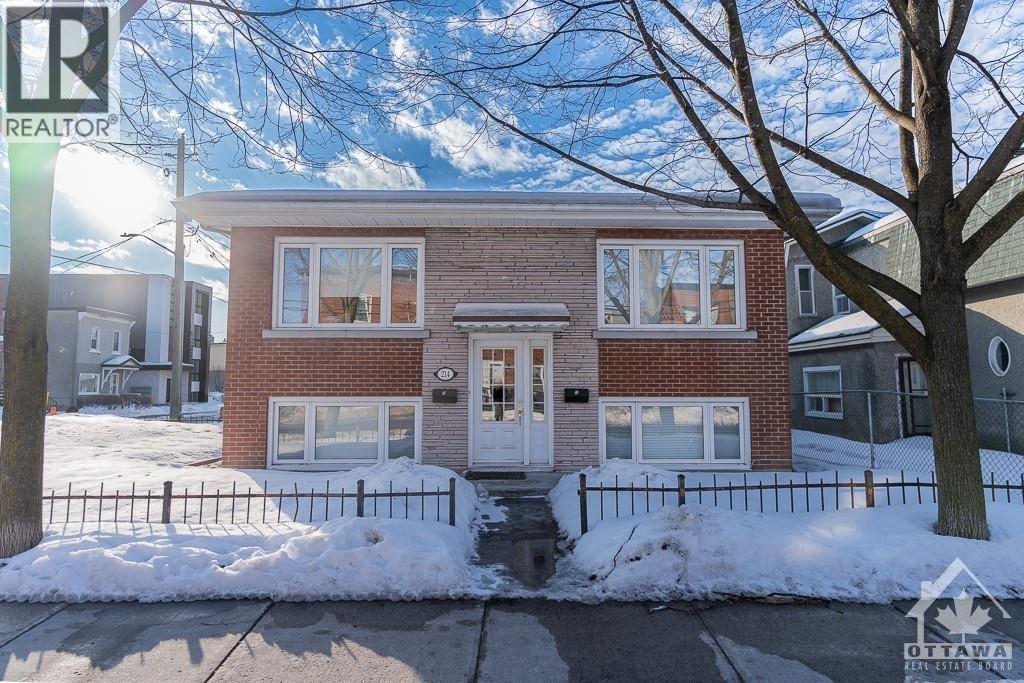86 Peacock Crescent
Barrhaven (7703 - Barrhaven - Cedargrove/fraserdale), Ontario
A SINGLE FAMILY HOME-FOR THE PRICE OF A ROW HOUSE!DEEP LOT! DOUBLE LANE! This two-story home features 3 bedrooms, 2 Baths, living and dining rooms and a finished BSMT. The main&2nd levels have new flooring throughout, with spacious living and dining areas. The FINISHED BSMT includes a large family room, offering plenty of space for a home office, kids' play zone, laundry room, storage, etc. The south-facing HUGE fully FENCED yard boasts a large deck, perfect for entertaining. Bus stops nearby, express bus routes 272&270 toward downtown(Tunney's Pasture). Just 20 min drive from downtown. Short walking distance to elementary schools, parks, and recreational facilities, and is zoned for the Top-Ranking John McCrae High School and St Mother Teresa School. Just 2 minutes away from Costco, LCBO, restaurants, stores, HW 416, and the Amazon warehouse. Renovated Kitchen(2015),Most windows updated(2015),Furnace(2017), Flooring(2024),Lighting fixture(2024)., Flooring: Hardwood, Flooring: Carpet Wall To Wall (id:37464)
Home Run Realty Inc.
1538 Stittsville Main Street
Stittsville - Munster - Richmond (8203 - Stittsville (South)), Ontario
LOTS of rental options & the BEST exposure! You can rent the entire building & sublet rooms on the second level OR just rent the main floor OR rent a room on the second floor. Owners' preference would be for someone to rent the entire building. LOTS of parking at the back of the building. Wheelchair accessible! A warm welcoming reception area greets you. Main floor offers 3 good size offices PLUS a powder room. The second floor offers 3 good size offices PLUS a FULL bath & kitchenette, Nicely maintained & some recent upgrades. The basement ceilings are over 9 feet high, a 15 x 15 square foot open space that could be another office area. Good storage. Call for more details Available Dec 1st (id:37464)
RE/MAX Absolute Realty Inc.
1004 - 179 George Street
Lower Town - Sandy Hill (4001 - Lower Town/byward Market), Ontario
Welcome to this meticulously maintained 1 bedroom, 1 bathroom condo located in the heart of the Byward Market. This bright and open space features large windows offering plenty of natural light, hardwood flooring, 9 ft concrete ceilings, and a large balcony. The kitchen boasts a modern look with granite counter tops, stainless steel appliances, and an island bar with extra counter space. There is laundry conveniently located right in the unit in the bedroom that features large sliding doors leading to the living space. This stunning condo offers views of downtown and is located steps away from all the amenities you would need!, Flooring: Hardwood, Deposit: 4400, Flooring: Carpet Wall To Wall (id:37464)
RE/MAX Hallmark Realty Group
42 Chasing Grove
Stittsville - Munster - Richmond (8208 - Btwn Franktown Rd. & Fallowfield Rd.), Ontario
Flooring: Tile, Deposit: 5000, Welcome to this beautiful 3 bedroom, 4 bathroom executive townhome in the family-friendly neighborhood of Richmond Meadows! The main floor has Gleaming hardwood flooring, 9' smooth ceiling, pot lights, and large windows that boast exceptional natural light are just some of the main floor features. The great room opens to the kitchen with quartz countertops, stainless steel appliances, a breakfast bar, and plenty of cabinet space. The second level features 3 good-sized bedrooms including a generous primary bedroom with a walk-in closet and an ensuite. Fully Finished basement with a 3-piece bathroom offers plenty of room for a busy family. This spectacular townhouse is close to Plaza, Schools, Parks, and minutes from the Highway. Book your Showing Today!, Flooring: Hardwood, Flooring: Carpet Wall To Wall (id:37464)
Exp Realty
581 Bridgeport Avenue
Manotick - Kars - Rideau Twp And Area (8003 - Mahogany Community), Ontario
Flooring: Hardwood, Over $300,000 in upgrades, this luxurious turn-key home is a must-see! Family friendly street - one of the very few with sidewalks, providing instant access to nature trails, water reservoir, and parks - ideal for bike riding, scooters, strollers and walking pets. Enjoy a meandering promenade directly into the village accessing all of its wonderful amenities, only minutes away! Ideal setting for families with private low-maintenance backyard oasis with irrigation system and gas bbq hookup. Step inside to a spacious, sun-drenched layout perfect for both elegant entertaining & everyday living. The gourmet kitchen is a chef’s dream, complete with an oversized waterfall island, enviable walk-in pantry plus a bonus cozy seating nook with custom coffee bar for your morning brew or evening cocktail. Upstairs, four generously sized bedrooms including a luxurious primary suite with a spa-inspired ensuite, stand-alone tub, custom five-foot shower, & a large walk-in closet. A must-see! (id:37464)
Royal LePage Team Realty
Right At Home Realty
1004 - 179 George Street
Lower Town - Sandy Hill (4001 - Lower Town/byward Market), Ontario
Welcome to this meticulously maintained 1 bedroom, 1 bathroom condo located in the heart of the Byward Market. This bright and open space features large windows offering plenty of natural light, hardwood flooring, 9 ft concrete ceilings, and a large balcony. The kitchen boasts a modern look with granite counter tops, stainless steel appliances, and an island bar with extra counter space. There is laundry conveniently located right in the unit in the bedroom that features large sliding doors leading to the living space. This stunning condo offers views of downtown and is located steps away from all the amenities you would need!, Flooring: Hardwood, Flooring: Carpet Wall To Wall (id:37464)
RE/MAX Hallmark Realty Group
505 - 10 James Street
Ottawa Centre (4103 - Ottawa Centre), Ontario
Flooring: Tile, Flooring: Vinyl, Date Available: Immediate. BRAND NEW. Discover urban sophistication in this exceptional loft-style suite located in striking brick & glass Bldg in Centretown. 1 of largest corner unit W/unobstructed view from NE. Designed W/modern Lv in mind, it boasts 9' concrete ceilings & columns, complemented by vinyl Flrs for inviting aesthetic. Open-concept Kit W/largbe island, stone counter, tile backsplashes & SS Apps, is dream for culinary enthusiasts. Pmry BR offers tranquil retreat W/WIC & stylish 3PC ensuite, while spa-inspired BA features square tub, frameless glass shower enclosures & modern water-efficient fixtures. Step outside onto your Pvt balcony. Bldg itself offers unparalleled amenities, Incl. bike racks, W-facing rooftop heated saltwater pool, Zen garden, fitness center & lounge W/FP & Dn area. Positioned along Bank St, Bldg's location offers easy Acc to trendy retail spaces, dining options & cultural hotspots. Water & high-speed internet are Incl. Pet restriction of 25 LBs., Deposit: 6500 (id:37464)
Royal LePage Team Realty
429 Silicon Way
Kanata (9008 - Kanata - Morgan's Grant/south March), Ontario
Flooring: Tile, Brand new townhouse located in Brookline community of Kanata, Minto Laguna D Model,it perfect for growing families with full Tarion Warranty, featuring three bedrooms, two full bathrooms and two partial bathrooms. This townhouse offers an excellent upgrade similar to a model home, 9' ceilings on the main floor, Minto Smarter Home Starter Package, 6 Upgraded Appliance Package, Smooth ceiling, Quartz Countertop in Kitchen, Ensuite and Bath, etc., please refer to attached file for more upgrade information. it is located in a very good school district (EOM, West Carleton), and provides convenient living with nearby shopping options and access to several forest parks, wealth of green space and pathways., Flooring: Hardwood, Flooring: Laminate (id:37464)
Home Run Realty Inc.
214 Hannah Street Street
Vanier And Kingsview Park (3402 - Vanier), Ontario
Renovated Legal Duplex – Take advantage of a unique legal duplex opportunity before the spring market heats up! Whether you’re an investor or looking for a home with rental income, this property combines modern renovations, strong financials & redevelopment potential. Property Features: 2 Units: Unit 1: Lower Unit Bright 2-bedroom unit rented at $1,790/month to long-term tenants. Separate Garage: Perfect for storage or additional rental income. Unit 2 (Vacant): Upper Unit Renovated 3-bedroom unit with modern finishes, ready to rent at a projected $2,300/month, or ideal for owner-occupancy. Separately metered, tenants pay all utilities. Zoning: R4 – excellent potential for redevelopment or future expansion. Why This Property is a Smart Buy: • Investors: Net Income: $42,770/year. ROI: Solid 5.5% at the current list price. Homeowners: Move into the vacant unit and let rental income help with your mortgage! Financial Snapshot: Annual Property Taxes (2024): $4,678. Annual Insurance: $1,632, Flooring: Hardwood, Flooring: Laminate (id:37464)
Exp Realty
21 Orange Blossom
Blossom Park - Airport And Area (2606 - Blossom Park/leitrim), Ontario
Flooring: Tile, Embrace modern living in this splendid 2,545 sq.ft. corner end unit townhome, located in the family-friendly enclave of Blossom Park. This home offers 4 beds, 3 baths, and a main floor den. Step into the sizeable foyer where convenience meets style, inside entry from the garage. The main floor unfolds as a haven of comfort with a formal dining area, a grand living rm, and a kitchen complete with granite counters, and an inviting eat-in area. The upper level offers a spacious primary suite with a 5-piece ensuite and large walk-in closet. Three additional generously sized bedrms and a 4-piece family bath complete the upper level. The fully finished lower level provides a vast recreation space, laundry rm, and additional storage. BRAND NEW appliances 2024. The $50/m association fee includes hassle-free snow removal and lawn maintenance. No Conveyance of Offers until 12pm, Thursday Nov. 28. But the Seller reserves the right to review pre-emptive offer.24 hours IR for all offers., Flooring: Hardwood, Flooring: Carpet Wall To Wall (id:37464)
Keller Williams Integrity Realty
1589 Rumford Drive
Orleans - Cumberland And Area (1105 - Fallingbrook/pineridge), Ontario
Flooring: Carpet Over & Wood, Flooring: Vinyl, This meticulously maintained home is located in the desirable Fallingbrook neighbourhood! A spacious 3+1 bedrm, 3.5-bath home is brimming w/updates & thoughtful features, showcasing pride of ownership at every turn. The bright & spacious main level features vaulted ceilings, a cozy gas fireplace, & gleaming hardwood floors. The modernized kitchen (‘18) includes a 36"" JennAir gas stove, quartz counters, & flows seamlessly into the family room & backyard. Outside, enjoy an above-ground pool (‘19) w/solar heater (‘24), composite deck (‘21), & no rear neighbours w/direct park access. A gorgeous primary suite w/vaulted ceiling, w/i closet system, & 4pc ensuite w/soaker tub. The fully finished bsmnt offers a 4th bedrm, recrm, workshop/office, a 4-pc bath (‘21), & plenty of storage. Additional updates include windows, lrg ext & garage dr (‘21-’22), furnace & A/C (‘21), & in-ground irrigation system (‘18). Close to top-rated schools, shopping, parks, transit & more. Discover your dream home!, Flooring: Hardwood (id:37464)
RE/MAX Hallmark Realty Group
201 - 400 Mcleod Street
Ottawa Centre (4103 - Ottawa Centre), Ontario
Flooring: Hardwood, Open house this Sunday Nov. 24th 2-4pm. This sought-after condo, built by renowned Domicile, epitomizes quality and exclusivity. With no MLS sales since 2021, it’s clear these residents cherish their homes. And it’s no wonder why — this corner unit is a standout! Nestled on a tranquil, tree-lined one-way street, just steps from Ottawa’s vibrant festival scene and the Glebe. The key features include: • Nearly 1,000 square feet of spacious open concept living • Corner unit design enhances natural light and provides a unique, luxurious living experience with ease of access • Unique walk-in-shower and soaker tub bathroom • Prime Underground Parking: One of the best heated spaces in the building. This well maintained, well-managed, mostly owner occupied building provides exceptional value. This rare opportunity won’t last long. With such infrequent listings, it might take years before another unit is available in this sought-after building. You can make this gem yours! (id:37464)
Details Realty Inc.












