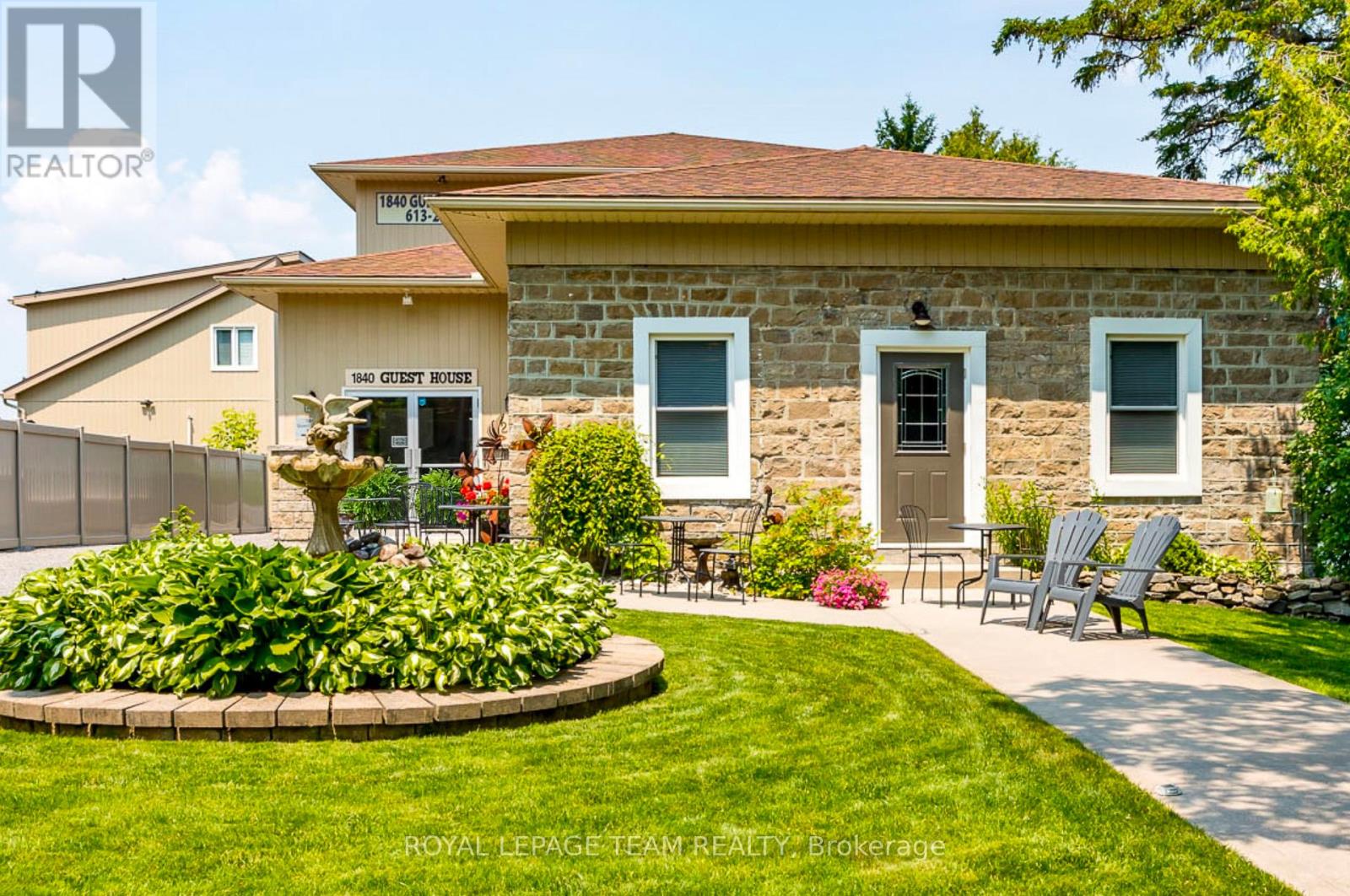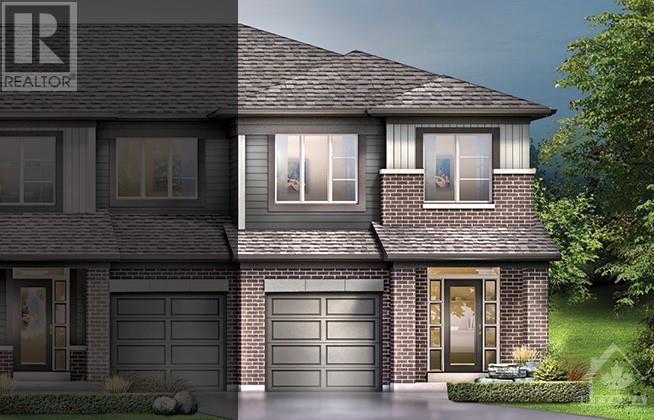581 Bridgeport Avenue
Ottawa, Ontario
Flooring: Hardwood, Over $300,000 in upgrades, this luxurious turn-key home is a must-see! Family friendly street - one of the very few with sidewalks, providing instant access to nature trails, water reservoir, and parks - ideal for bike riding, scooters, strollers and walking pets. Enjoy a meandering promenade directly into the village accessing all of its wonderful amenities, only minutes away! Ideal setting for families with private low-maintenance backyard oasis with irrigation system and gas bbq hookup. Step inside to a spacious, sun-drenched layout perfect for both elegant entertaining & everyday living. The gourmet kitchen is a chef’s dream, complete with an oversized waterfall island, enviable walk-in pantry plus a bonus cozy seating nook with custom coffee bar for your morning brew or evening cocktail. Upstairs, four generously sized bedrooms including a luxurious primary suite with a spa-inspired ensuite, stand-alone tub, custom five-foot shower, & a large walk-in closet. A must-see! (id:37464)
Royal LePage Team Realty
Right At Home Realty
173 Mojave Crescent
Ottawa, Ontario
Welcome to this lovingly maintained & exquisitely updated, end unit townhome, situated on pie shaped lot with no rear neighbours, located in the family friendly community of Jackson Trails. Featuring 3 spacious beds/3 beautiful baths, 9 ft ceilings, main floor office/den/playroom, open concept layout lends itself well to entertaining in living room w/ cozy gas fireplace, bright sun filled dining room & prepare to be wowed by an updated kitchen is really the heart of the home, modern finishes & stunning new quartz countertops really make a statement in this space, stainless steel appliances, access to private backyard w/ large deck, 2nd level boasts oak hardwood floors, primary/ ensuite bath, laundry, fully finished basement w/ LVP is a perfect place to retreat for relaxation or play. Conveniently located in close proximity to schools, parks, easy access to #417 & all necessary amenities.Don’t miss your opportunity to make this move in ready house your home, schedule a showing today!, Flooring: Hardwood, Flooring: Ceramic, Flooring: Laminate (id:37464)
Keller Williams Integrity Realty
33 Antonakos Drive
Carleton Place (909 - Carleton Place), Ontario
Experience luxurious living in this stunning 2022-built home with 4 bedrooms and 3 bathrooms in the sought-after Carleton Landing community. Enjoy complete privacy with no rear neighbours. As you step inside, a spacious foyer flows into a bright, open-concept main floor, flooded with natural light and enhanced by numerous pot lights. The contemporary kitchen features ample white cabinetry, a pantry, granite countertops, and an island with seating for casual dining. The welcoming living room, complete with a cozy gas fireplace, creates the perfect atmosphere for entertaining. A convenient mudroom leads from the double-car garage. The primary suite boasts a lavish walk-in closet and a luxurious ensuite with a walk-in shower, soaking tub, and double vanity. The additional bedrooms are generously sized and share a well-appointed full bathroom. For added ease, the laundry room is upstairs. This home is ideally positioned just minutes from amenities, shopping, schools, and dining options., Flooring: Hardwood, Flooring: Carpet Wall To Wall. Flooring: Tile (id:37464)
Keller Williams Integrity Realty
2043 Melette Crescent
Ottawa, Ontario
Nestled on a quiet, family-friendly crescent, this spacious 2 bedroom + loft 2 bathroom townhome is a true gem. The welcoming foyer leads you to the bright open concept main level featuring a convenient powder room, dining room, living room w/ high ceilings & a cozy gas fireplace, & hardwood floors throughout. The chefs kitchen boasts a large breakfast bar, stainless steel appliances, walk-in pantry, & sunny eating area. Upstairs, you'll find two generously sized bedrooms & a versatile loft space ideal for a home office or den. The large primary suite offers a walk-in closet & luxurious 4-piece cheater ensuite, complete w/ a glass shower & relaxing soaker tub. The lower level family room has a laundry room, plenty of storage, & bathroom rough-in for future customization. Step outside to enjoy the fully fenced backyard w/ two-tiered deck perfect for hosting gatherings w/ family & friends. Great location, situated close to many amenities, parks, schools, public transportation, & more! (id:37464)
Royal LePage Team Realty Adam Mills
755 St John Street
Merrickville-Wolford (804 - Merrickville), Ontario
This is your opportunity to live in the beautiful, historic town of Merrickville while enjoying modern living at its finest. Right off the main street, close to the shops, restaurants & Rideau River but set in a tranquil setting, these gorgeous towns from Park View Homes are sure to impress. Pride in craftsmanship is unparalleled while offering exceptional layouts and beautiful finishes. In addition, enjoy the quality of an Energy Star rated home-giving you peace of mind of a superior new home construction and energy savings for years to come! This 3bed/3bath offers a bright and spacious open concept main floor and kitchen with SS appliances. Private primary suite set apart from the secondary bedrooms offers solitude and features walk-in closet and ensuite. Fully finished lower level. This home is eligible for the RBC Green Home Mortgage with the option to extend the amortization period to up to 35 years (subject to terms & conditions).Images provided are to showcase builder finishes. (id:37464)
Exp Realty
223 Main Street W
Merrickville-Wolford (804 - Merrickville), Ontario
Welcome to 223 Main St W a stunning 7 bedrm, 10 bath(7 ensuite) home & income producing property in Merrickville! Whether a private residence, multigenerational residence, continued use as a successful Guest House, or utilizing the vast # of valuable commercial/rental zoning options, this home w/waterview of the Rideau Canal provides a luxurious and lucrative lifestyle! Enjoy the gourmet kitchen w/granite counters, S/S appliances & show stopping island, or read by the fireplace in the expansive living rm. An elegant foyer leads to the main living/dining area; originally a stone schoolhouse, circa 1829, it features exposed stone walls, wood beams, radiant floor heat, & a historic inscription that reads ‘Mirricksville 1840.’ The large Annex is perfect for in-laws or teens or rental w/2 ‘separate entrance’ suites with full baths & kitchenettes. Fully landscaped, this residence boasts a fenced spa oasis, complete w/ heated inground pool, hot tub, sauna & outdoor shower! 24 hr irr preferred, Flooring: Hardwood, Flooring: Ceramic, Flooring: Other (See Remarks) (id:37464)
Royal LePage Team Realty
11 Stillwater Drive
Ottawa, Ontario
This charming & meticulously maintained bungalow in the heart of Crystal Beach, one of Ottawas most sought-after communities. This renovated 3-bedroom home features a bright, open concept living space flooded w/ natural light from oversized windows & southern exposure. The living area is both modern & inviting, highlighted by a wood-burning fireplace w/ stacked stone faade, gleaming hardwood floors & custom Silhouette blinds. The kitchen offers quartz countertops, a central island, gas range stove & top-end appliances - designed for functionality & style. Outside is a private backyard featuring an interlock terrace & inground heated saltwater pool, surrounded by mature trees. Only a 3-minute stroll to the Ottawa riverfront walking/bicycle paths, this home provides unparalleled proximity to the Nepean Sailing Club, Andrew Hayden Park, National Defence Headquarters Carling Campus, Hwy 417, multiple playgrounds & Queensway Hospital. A perfect location for professionals & families alike. (id:37464)
Engel & Volkers Ottawa
2132 Hwy 138 Road
North Stormont (712 - North Stormont (Roxborough) Twp), Ontario
Flooring: Carpet W/W & Mixed, Flooring: Ceramic, Flooring: Laminate, Rare find! This residential/commercial property gives you tremendous opportunity to have your home and business on the desirable location of the Hwy 138 siting on over 1 acres of land with mature trees. The garage/workshop offers 4 different bays with separate entrances, 2 oil/wood furnaces, air lines and compressor ample storage space, 3800sq feet (38X100) ideal for any trades man. The home offers a large country kitchen, spacious living room with lots of natural light, sunroom, 2 main floor bedrooms and a full washroom. The second level is a loft with washroom that can be used as a third bedroom or converted into a bachelor in-law suite. The full basement offers a large rec room with bar, perfect for family fun, powder room, den and plenty of storage. Don't miss out! (id:37464)
RE/MAX Affiliates Realty Ltd.
217 Massalia Crescent
Ottawa, Ontario
Flooring: Tile, This EQ Homes Quentin model is located in the highly desirable Provence community. With 3 beds & 3 baths, this home blends sophistication w/ practicality, showcasing superior craftsmanship & meticulous design. It offers an open concept layout, featuring 9ft smooth ceilings on the main floor. The dining room boasts impressive 18ft ceilings allowing natural light to flow into the home & opens up to the living area & gas fireplace. The Gourmet kitchen has been thoughtfully upgraded w/ an extended island & undermount sink, quartz countertops, 39"" cabinets & pots and pans drawers, stainless steel chimney hoodfan & modern backsplash. As you make your way upstairs, you will find a primary bedroom, 3-pce ensuite & walk-in closet, complemented by two generously sized secondary bedrooms, another full bath & conveniently located laundry room. A few minutes walk to schools, restaurants, parks, grocerie stores & public transit. Main photo is of the builder flyer. Assignment closing in Feb 2025., Flooring: Hardwood (id:37464)
RE/MAX Hallmark Realty Group
14 First Street
South Dundas (701 - Morrisburg), Ontario
Flooring: Carpet Over Hardwood, Flooring: Hardwood, LOCATED IN A GROUP OF VICTORIAN HOMES - Built in 1900 this solid brick home has been lovingly maintained. Magnificent foyer with original curved staircase. 10.4 foot ceilings on the main floor & 9.5 foot ceilings on the second floor. Five of the doors on the second level have transom windows. Second floor features a large walk-in cedar lined closet & bookcases in the library. The sitting room & primary bedroom have floor to ceiling window projections. Kitchen - eating area have exposed brick feature walls. Main floor laundry features laundry tub & huge storage closet. The original stone foundation was upgraded by Ontario Hydro during the construction of the St. Lawrence Seaway in the 1950’s. The roof was updated & the sewer lateral replaced within the last 5 years. The St. Lawrence River, shopping, banks, restaurants, parks, swimming beach, boat launch & dock, medical & dental clinics, golf, curling, arena, library & Upper Canada Playhouse are all a short walk or bicycle ride away. (id:37464)
Coldwell Banker Coburn Realty
68 Osler Street
Ottawa, Ontario
Flooring: Tile, Flooring: Hardwood, Flooring: Carpet Wall To Wall, Brookline is the perfect pairing of peace of mind and progress. Offering a wealth of green space, parks and pathways in a new, modern community neighbouring one of Canada’s most progressive economic epicentres. Welcome to The Tahoe townhome which was designed to give growing families the space they need. Exclusively an end unit, this 4-bedroom, 2.5 bathroom townhouse features additional windows to allow for more natural sunlight, an open-concept main floor and finished basement. This home is located on a premium lot facing a finished community park. Immediate occupancy! (id:37464)
Royal LePage Team Realty
1029 Vista Barrett Private
Ottawa, Ontario
Flooring: Tile, Flooring: Hardwood, Welcome to 1029 Visa Barrett in the lifestyle community of Albion Sunset in Greely, just a short drive to the quaint village of Manotick.Beautifully renovated kitchen with island,lots of cupboards,stainless appliances & ample counter space perfect a chef. Kitchen opens to a bright spacious living rm & a dining rm with patio door leading to a private deck. Whether you're having drinks around the kitchen island, enjoying dinner at the dining room table,or coffee on the back deck, this open concept home is perfect for entertaining. Spacious primary bedroom with lots of closet space & additional bedroom for guests. Renovated bath conveniently set up with washer & dryer. Situated on a private deep lot with insulated shed for storage,this home is perfect for someone downsizing or a first time Buyer. Home is located on leased land owned by Parkbridge Lifestyle Communities. Monthly assoc fee includes the land lease,property tax,well/septic,garbage removal,& common area maintenance. 24 hr irrev, Flooring: Laminate (id:37464)
Keller Williams Integrity Realty












