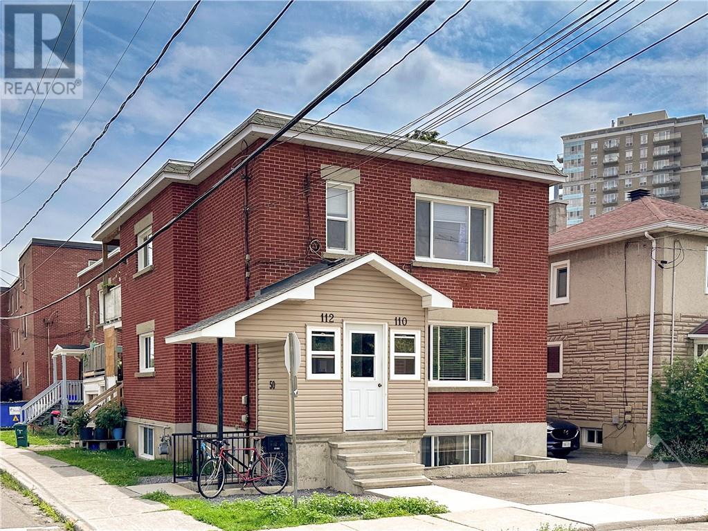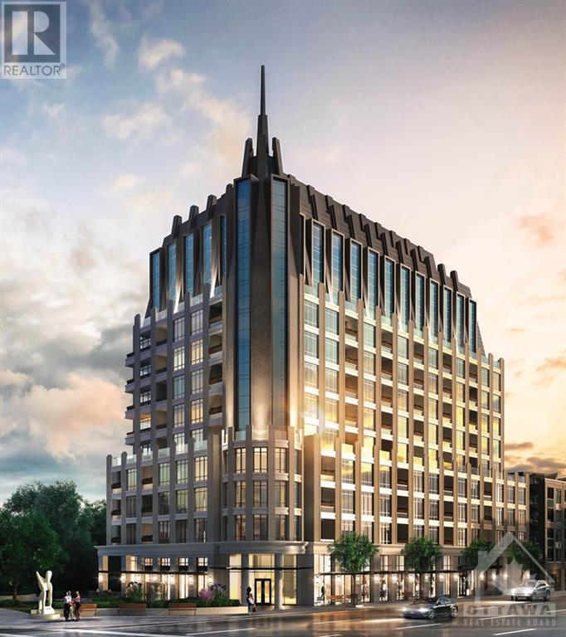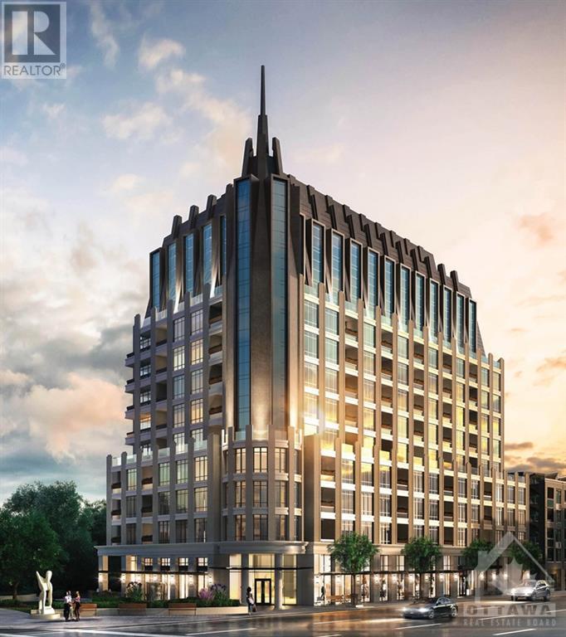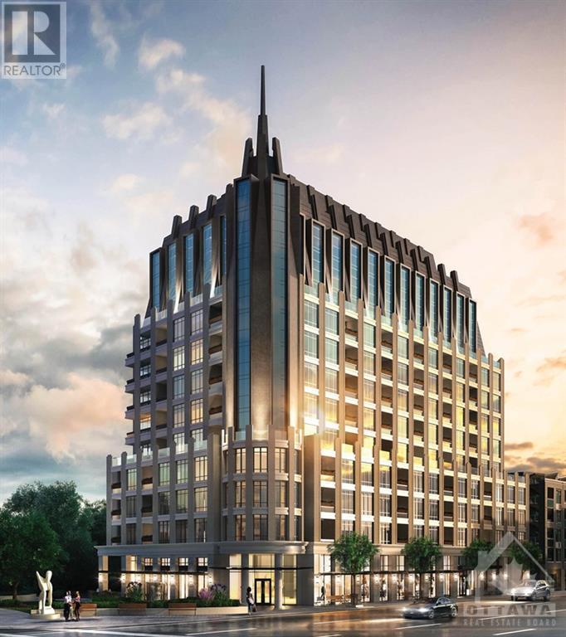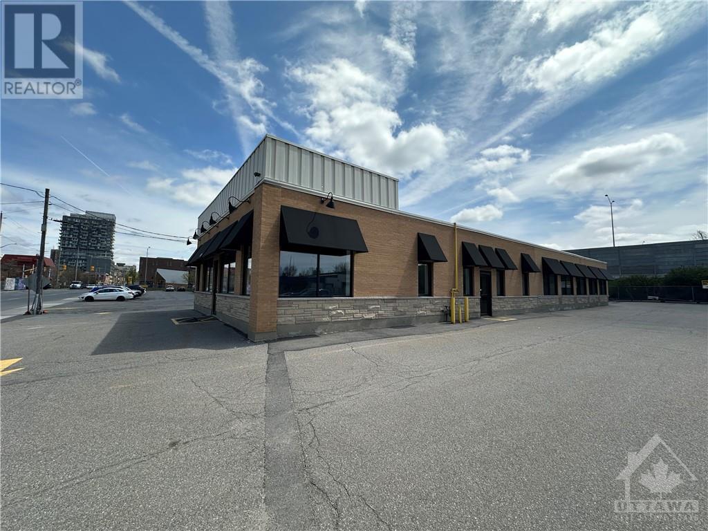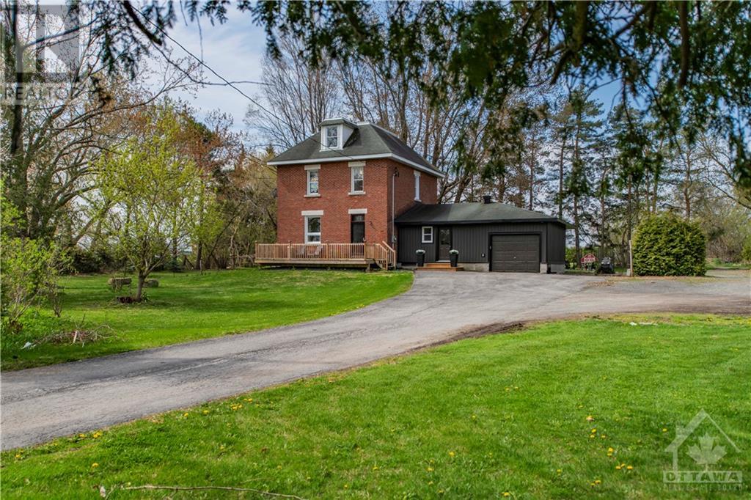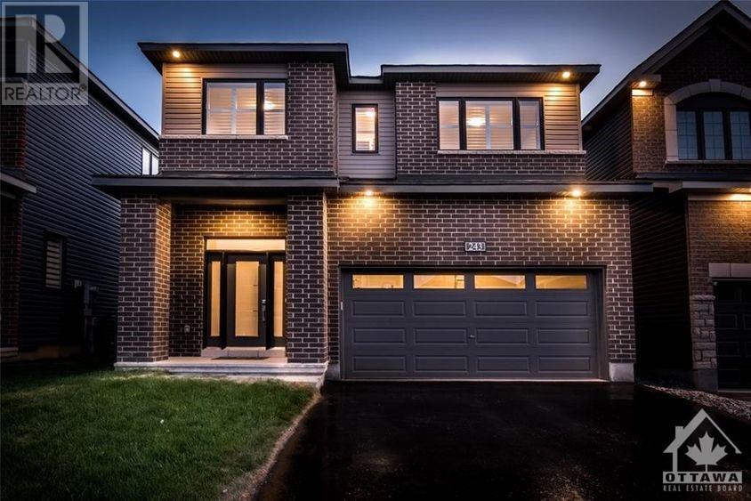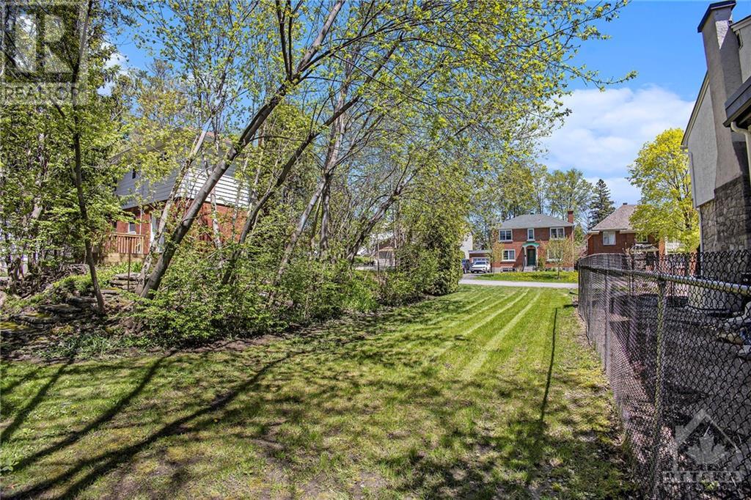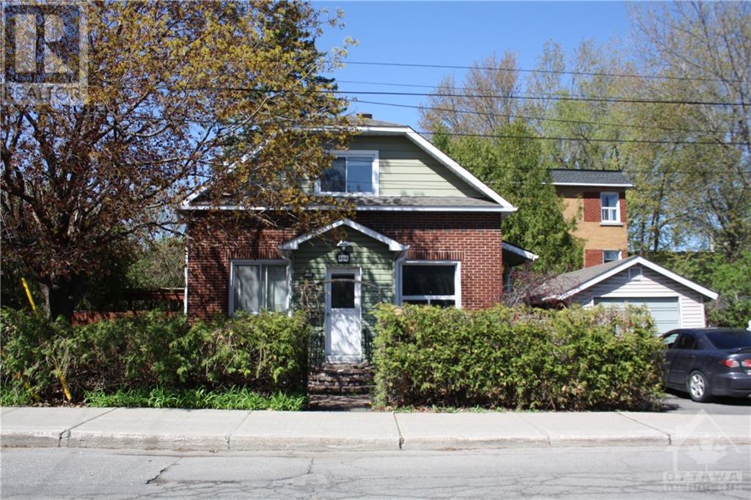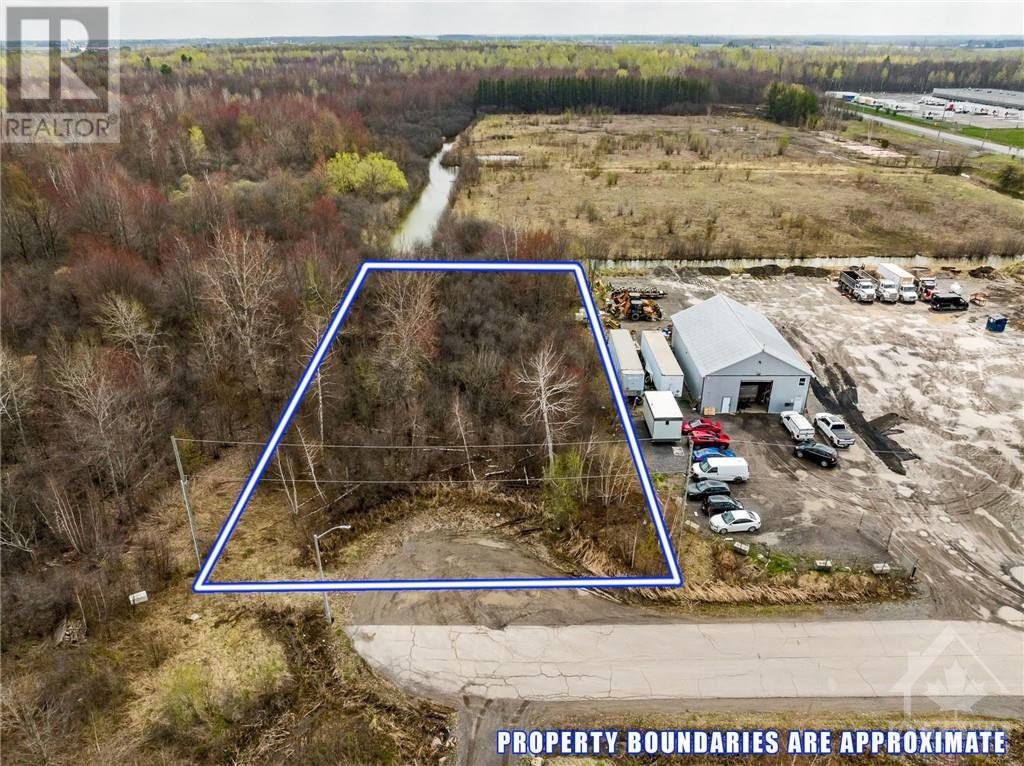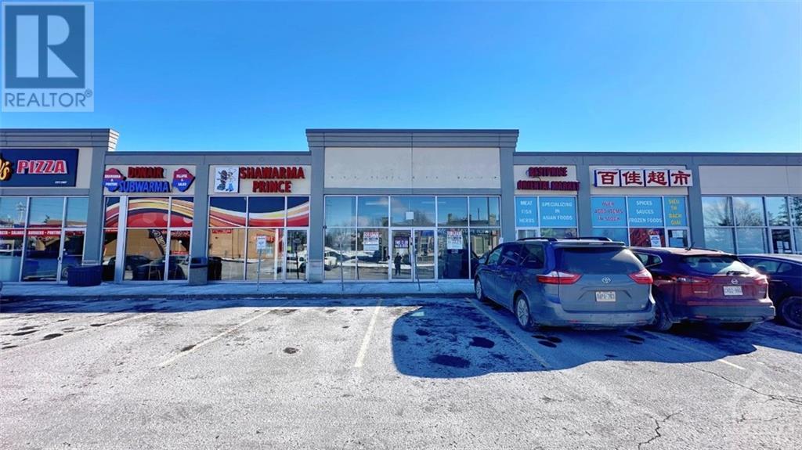110 Genest Street
Ottawa, Ontario
Flooring: Tile, Welcome to 110 Genest - Discover an exceptional investment opportunity in one of Ottawa's up and coming\r\nneighbourhoods - steps from Beechwood Avenue! This exceptionally well-maintained corner lot triplex features\r\nthree 2-bed, 1 bath units with full sized in-unit laundry. Additional updates: high-efficiency boiler (2018) ,updated\r\nwindows (Unit 1 in 2018, Unit 2 in 2022, Unit 3 in 2019), flat roof (approx. 2010) ,copper water service (2019),\r\nrebuilt property entrance/basement stairs (2020) and ductless air conditioners in two units. All units have submetered hydro, and no rental equipment in building, all owned. All units are tenanted. Quick walk to Metro grocery store, Starbucks, LCBO, Anytime Fitness, Rideau River & dozens of other great amenities. Gross rent is currently $57,174/year, Expenses approx. $10,846.99, cap rate approx. 4.90%. Don't miss your chance to own an investment property in this rapidly developing neighbourhood., Flooring: Hardwood (id:37464)
Real Broker Ontario Ltd.
302 - 1451 Wellington Street W
Ottawa, Ontario
Flooring: Tile, Welcome to 1451 Wellington St W, a stunning, luxury building equipped with a concierge & valet service. #302 is a 1 Bedroom + Den, 1 bath suite offering a spacious 681 sq.ft. of open concept living with luxurious finishes, high ceilings & classic architectural mouldings. The unit features hardwood floors throughout, stone countertops and modern appliances in the kitchen, in-unit laundry, a full bath and balcony complete the suite. Other amenities include: 24-hour manned concierge with parking valet, heated car wash station, indoor pet wash facilities, outdoor green space with BBQ area, parking stalls pre-wired with electrical outlet. Note: pool is a lap pool with current machine. Photos are renderings provided by the developer. Parking is available for purchase at $75,000 each., Flooring: Hardwood (id:37464)
RE/MAX Delta Realty Team
208 - 1451 Wellington Street W
Ottawa, Ontario
Flooring: Tile, Welcome to 1451 Wellington St W, a stunning, luxury building equipped with a concierge & valet service. #208 is a 2 Bedrooms + Den, 2 bath, suite offering a spacious 1102 sq.ft. of open concept living with luxurious finishes, high ceilings & classic architectural mouldings. The unit features hardwood floors throughout, stone countertops and modern appliances in the kitchen, in-unit laundry and balcony complete the suite. Other amenities include: 24-hour manned concierge with parking valet, heated car wash station, indoor pet wash facilities, outdoor green space with BBQ area, parking stalls pre-wired with electrical outlet. Note: pool is a lap pool with current machine. Photos are renderings provided by the developer. Parking is available for purchase with this unit at $75,000 each., Flooring: Hardwood (id:37464)
RE/MAX Delta Realty Team
806 - 1451 Wellington Street W
Ottawa, Ontario
Flooring: Tile, Flooring: Hardwood, Welcome to 1451 Wellington St W, a stunning, luxury building equipped with a concierge & valet service. #806 is a 1 Bedroom, 1 Bath suite offering a spacious 578 sq.ft. of open concept living with luxurious finishes, high ceilings & classic architectural mouldings. The unit features hardwood floors throughout, stone countertops and modern appliances in the kitchen, in-unit laundry and balcony. Other amenities include: 24-hour manned concierge with parking valet, heated car wash station, indoor pet wash facilities, outdoor green space with BBQ area, parking stalls pre-wired with electrical outlet. Note: pool is a lap pool with current machine. Photos are renderings provided by the developer. This is an assignment of an existing contract that is being sold. Parking is available for purchase with this unit at $75,000 each. (id:37464)
RE/MAX Delta Realty Team
280 Catherine Street
Ottawa, Ontario
Very Central location off HWY 417. Heart of the city from east and west ends. Ideal for retailer/showroom/dry goods retail store. Fully Renovated in 2021 - see photos. Lots of windows. Very attractive looking building both inside and out.; 4920 sq ft on main floor. Additional basement storage space (750 sq ft) at no extra charge. 2 overhead doors at rear. Net Rent subject to annual escalation. Additional Rent or Operating Costs: $13 per sq ft. Across from Brigil's massive new multi-residential development. Great signage from the street as well as HWY 417. Parking for 5 cars included in Rent. Additional parking available at an additional cost. (id:37464)
Shaker Realty Ltd.
3296 Steeple Hill Crescent
Ottawa, Ontario
Welcome to your serene retreat located at 3296 Steeple Hill. This stunning property sits on nearly 2 acres overlooking the Jock River and is just minutes from the city. Numerous renovations have enhanced this home, including an updated and reconfigured kitchen with new countertops, cabinets and a subway tiled backsplash (2024), fully renovated back living room featuring new pot lights and windows, and an updated spacious third-floor bedroom or your new office. Additionally, new plush carpeting was installed on the stairs (2024), along with new siding and a fresh coat of paint throughout (2024). Can't forget about the all new appliances in the kitchen (2022), new furnace (Dec 2023) and newly insulated exterior walls on all three floors above ground. Enjoy convenient access to shopping, a riverside park, and easy reach of HWY 416. Discover more with our virtual iguide tour! Check out our drone video as well!, Flooring: Hardwood, Flooring: Mixed (id:37464)
Royal LePage Team Realty
243 Alex Polowin Avenue
Ottawa, Ontario
Flooring: Tile, Flooring: Hardwood, OPEN HOUSE THIS Sunday May 12 2-4\r\n\r\n""Welcome to Luxury Living in Quinn's Pointe, Half Moon Bay! This 2020-built Minto Clairmont home is a masterpiece with 3 beds, a loft, 3 baths, and a 2-car garage, loaded with upgrades. The main floor boasts gleaming hardwood, custom blinds, and a dream kitchen with quartz counters, an island, a tiled backsplash, and GE Profile SS appliances. The great room features a gas fireplace and opens to the dining room, creating an open concept. Upstairs, the primary bedroom has a walk-in closet and en-suite with quartz counters, double sinks, a glass shower, and a soaker tub. Two more bedrooms, a hardwood loft (potential 4th bed), a second full bathroom, and 2nd-floor laundry complete the upper level. For upgrade details, just ask! This family-friendly neighbourhood is close to parks, schools, transit, and shopping. No bidding wars, no waiting – book a showing and make an offer on your dream home today, Flooring: Carpet Wall To Wall (id:37464)
RE/MAX Hallmark Realty Group
674 Denbury Avenue
Ottawa, Ontario
Introducing a prime development opportunity at 674 Denbury in prestigious McKellar Park .This vacant lot, measuring app.45 x 105 feet, offers a canvas for endless possibilities. Envision constructing a custom-designed single-family home or exploring duplex options, all within the flexible zoning regulations. Situated in one of Ottawa's most esteemed neighborhoods, the lot boasts a location that is second to none. Residents will find themselves in close proximity to a variety of amenities including top-rated schools, parks,and array of shopping &dining options.The nearby neighborhoods of Westboro & Dovercourt offer vibrant community spaces &activities, enhancing the appeal of this desirable locale. For those looking to commute, the area provides quick access to downtown Whether you are looking to build a family home or embark on a lucrative investment project,here is the perfect groundwork in a location that combines both prestige and convenience.No offers Fri. 7 p.m until Sun 9 a,m. (id:37464)
Assist 2 Sell 1st Options Realty Ltd.
762 Bayview Drive
Ottawa, Ontario
Investors and developers, seize this rare opportunity! This spacious waterfront lot (69.9 ft x 149.7 ft) is brimming with great potential (the existing structures include a former family cottage and a large detached garage). A newly constructed retaining wall enhances the property's allure. Nestled in Constance Bay, experience this beautiful and tranquil community, offering stunning beaches and captivating views of Gatineau Hills. Enjoy country-style living with modern conveniences nearby, including gas stations, grocery stores, restaurants, and recreational facilities. Embrace the outdoor lifestyle with access to Trobolton Forest's adventure trails, perfect for all seasons. Sold ""as-is,"" this property invites you to envision the lifestyle you've been longing for as you step onto its sandy beach and soak in the breathtaking vista., Flooring: Other (See Remarks) (id:37464)
Keller Williams Integrity Realty
406 Marguerite Avenue
Ottawa, Ontario
Duplex, 2+1 bedrooms, 2 full bathrooms, unspoiled lower level, included in purchase price: 1 refrigerator, 1 stove, 1 washer, 1 dryer (all in upstairs apartment), 2 electric hot water tanks included, tenants are on a month to month lease, 2 hydro panels, 4 parking spaces, double detached garage, property located on the corner of Stevens and Marguerite, 95 feet frontage, survey attached. *** Realtors, please read rep remarks for additional information before showing. As per form 244: 48 hours irrevocable on all written submitted offers. Tenant on second level will be leaving when property is sold (vacancy for this unit)., Flooring: Laminate, Flooring: Mixed (id:37464)
RE/MAX Affiliates Realty Ltd.
0 Entrepreneur Crescent
Ottawa, Ontario
Prime location! Conveniently located near highway 417, this property offers easy access to Montreal, Cornwall and the 401. This approximately .74 acre lot is nestled among bustling businesses and close to Amazon YOW 1 warehouse. This is an excellent opportunity to own RG2 zoned (Rural General Industrial Zone) light industrial land, suitable for various purposes! Hydro at the property line. 24 hrs irrevocable on all offers. (id:37464)
Locke Real Estate Inc.
G17 - 484 Hazeldean Road
Ottawa, Ontario
Looking for a commercial space in the fast growing Kanata neighbourhood with great exposure on arterial Hazeldean Road? This is the one! Rarely offered retail or office space with 25,682 SQ FT with high visibility and access from both Hazeldean Rd and Castledean Rd. Located in between dense residential neighbourhoods Katimavik and Glencairn, this former Good Life location offers versatile space configuration as well! Well managed mall with long established anchor tenants including Scotia Bank, Second Cup Coffee, Joey’s Urban, Dollarama and Ultramar Gas etc. guarantee traffic and exposure to your business. Unlimited parking! Call to arrange a viewing today! Different space can be offered at a variable rate. Call us for further details. PLEASE NOTE THE BASE RENT OF $12 PSF IS IF THE TENANT TAKES THE WHOLE SPACE. THE RATE WILL BE ADJUSTED DEPENDING ON HOW MANY SQUARE FEET THE TENANT TAKES AND WHAT SCOPE OF WORK THE LANDLORD HAS TO TAKE ON. (id:37464)
Royal LePage Team Realty

