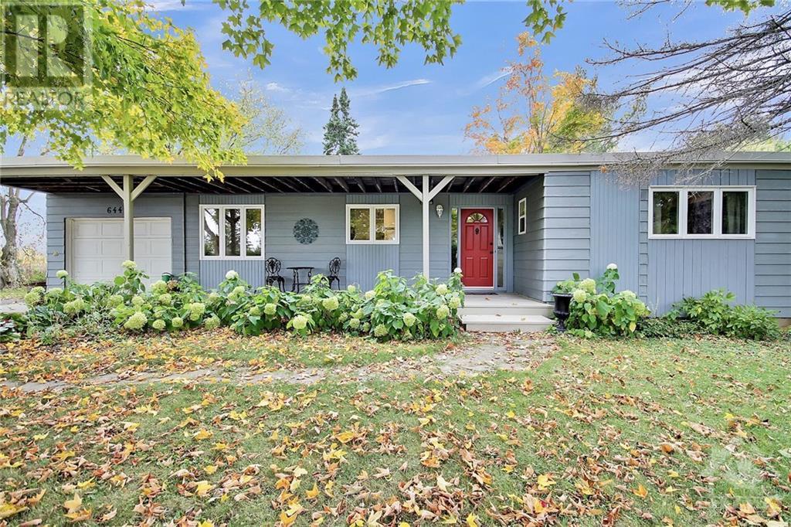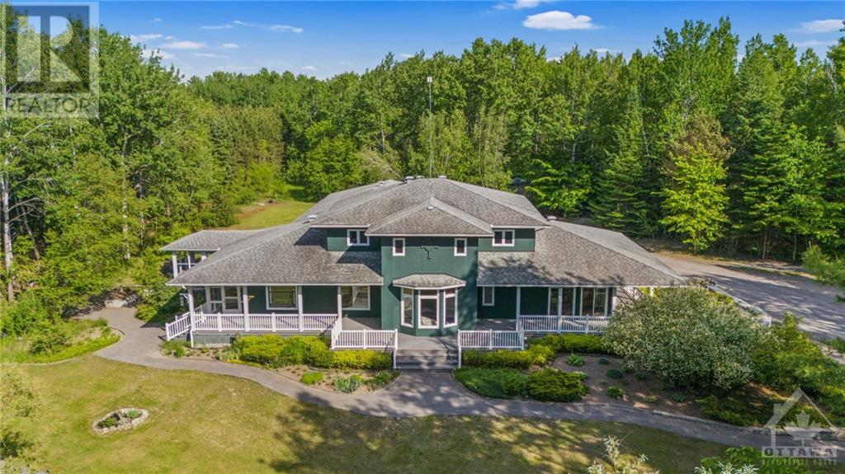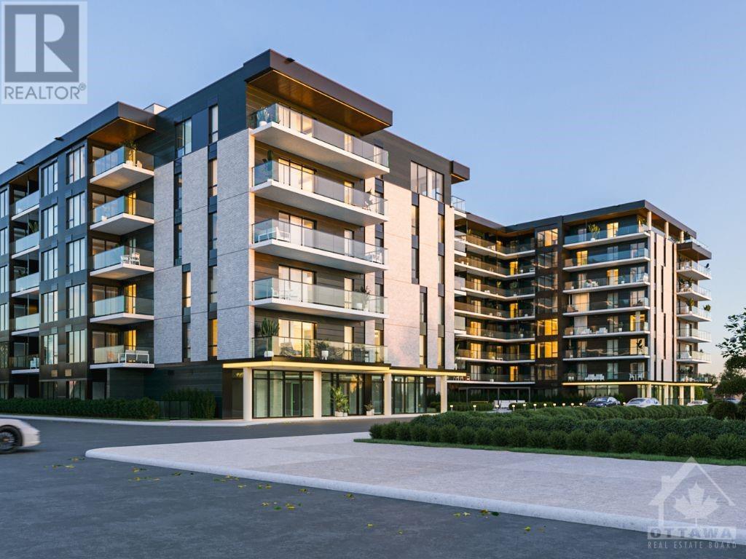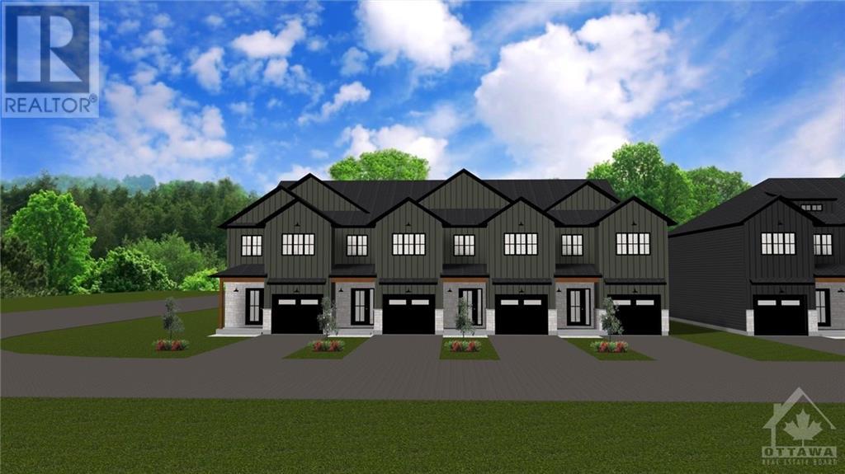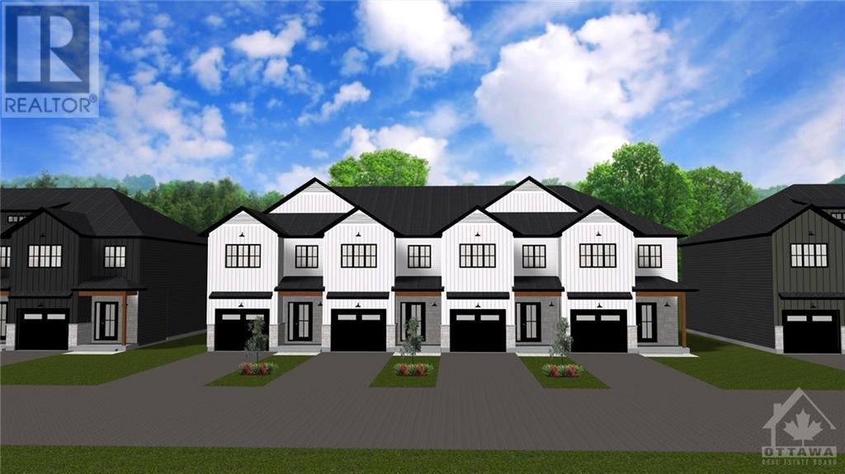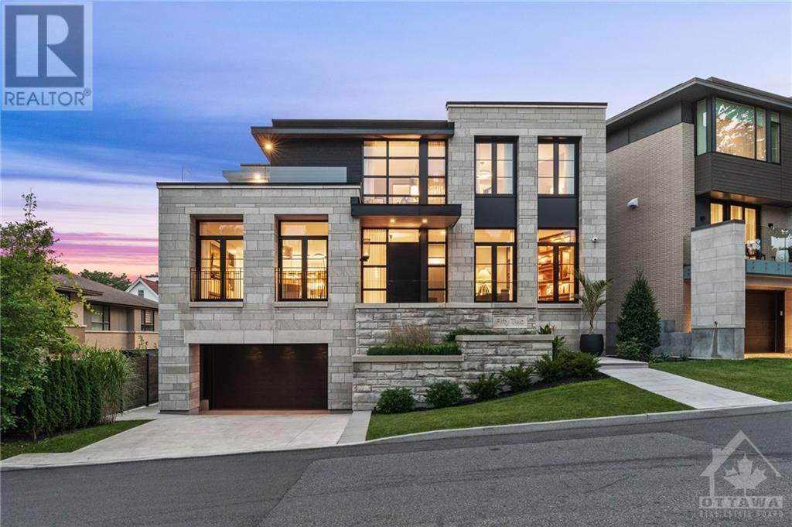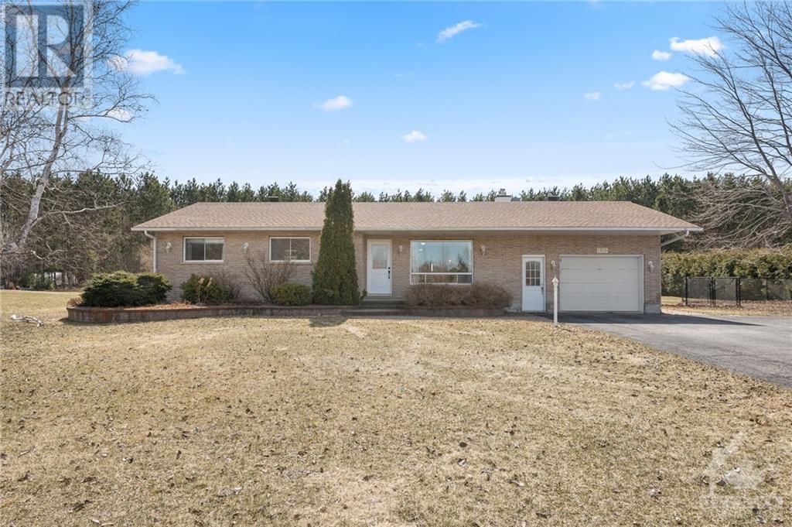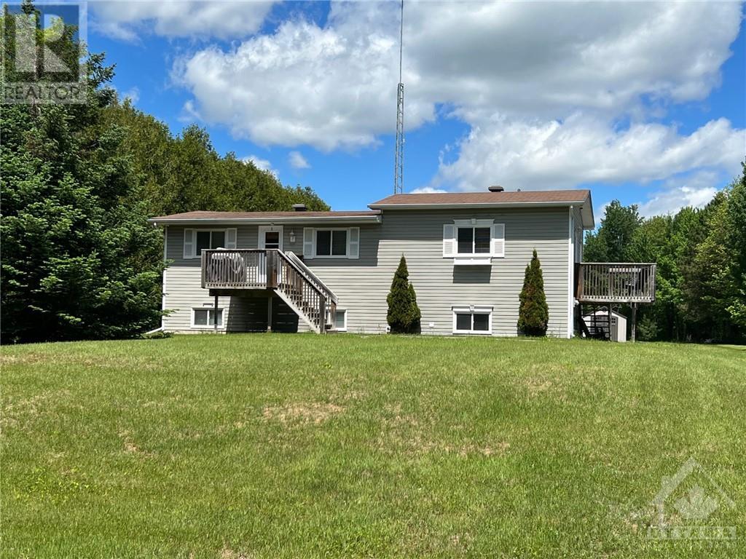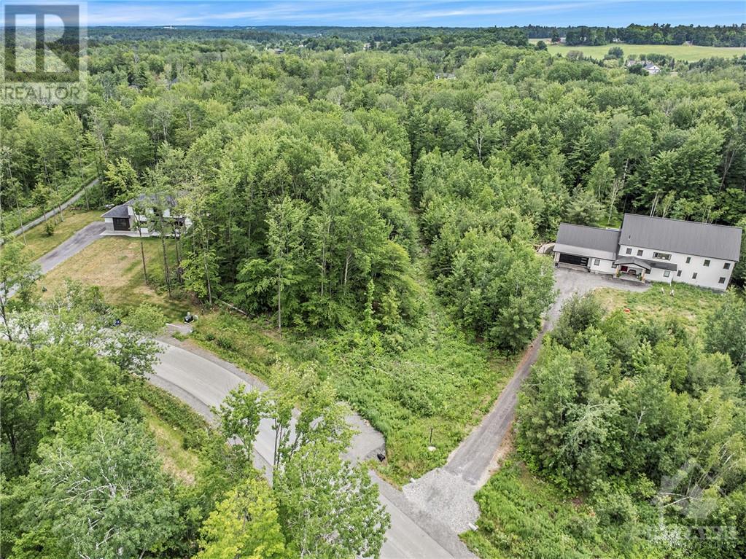317 Breckenridge Crescent
Ottawa, Ontario
Open House - Sun. Dec. 1st - 2 to 4 pm. Wonderful open plan adult style bungalow, in excellent condition, backing onto a park, in the community of Morgans Grant. Walk to many parks, shops & transit. Rec center, trails, hi-tech & 417 all close by. Overall layout & size of home with 2 bedrms plus sunrm/den & 2 full baths on M/L, as well as an open plan living, dining & kitchen is amazing. M/L laundry & inside access to garage. Recently paved driveway & interlock walkway to covered porch. Living rm has 9ft ceilings, crown moulding & gas fireplace with mantel, close by is the patio door to expanded deck & stairs to yard. Den/sunrm with French doors & big windows with view of yard. Kitchen has many light cabinets & tile backsplash. Bright window over upgraded double sink & faucet. Spacious primary bedroom with WIC & ensuite bath with separate tub & double shower. 2nd bedroom has excellent space, a double closet & a tall window. Stairs to basement are finished & basement offers plenty of rm for hobbies & storage, 2 deep windows & bath rough-in is available. 24 hours irrevocable on all offers. (id:37464)
Royal LePage Team Realty
6442 First Line Road
Ottawa, Ontario
Discover this beautifully updated bungalow offering privacy with no rear neighbors, just minutes from the water, Kars, and the highway. Set on a generous 100x200 hedged lot, the home sits high and dry, surrounded by active farmland. Enjoy stunning sunsets from the four-season room overlooking open fields, while the front yard, set back from the road, provides a peaceful retreat.The backyard is designed for entertaining, featuring a fire pit and a pergola, with million-dollar sunset views that make this home truly special. Inside, recent updates include new flooring, an upgraded upstairs bathroom and laundry area, and a fully finished basement. With ample storage throughout, there's also potential to easily convert the lower level into a bedroom, perfect for a teen or family member. The oversized garage and backyard storage shed provide plenty of room for vehicles, RVs, or boats. This move-in ready home is waiting for you to make it your own. (id:37464)
Trinitystone Realty Inc.
2502 - 242 Rideau Street
Ottawa, Ontario
Flooring: Tile, Deposit: 5400, Flooring: Hardwood, Experience the height of urban living in this 25th-floor two-bedroom apartment, boasting breathtaking views of the Gatineau and downtown Ottawa. This 940 sq ft model, completed in 2014, features elegant quartz and granite finishes, complemented by rich dark hardwood flooring. Enjoy unparalleled convenience with the ByWard Market, the University of Ottawa, the National Arts Centre, the business district, and Parliament Hill steps away. The building offers fantastic amenities, including a heated saltwater pool, sauna, fully equipped gym, sunbathing terrace, concierge service, and a party lounge. (id:37464)
Engel & Volkers Ottawa
581 Bridgeport Avenue
Ottawa, Ontario
Flooring: Hardwood, Over $300,000 in upgrades, this luxurious turn-key home is a must-see! Family friendly street - one of the very few with sidewalks, providing instant access to nature trails, water reservoir, and parks - ideal for bike riding, scooters, strollers and walking pets. Enjoy a meandering promenade directly into the village accessing all of its wonderful amenities, only minutes away! Ideal setting for families with private low-maintenance backyard oasis with irrigation system and gas bbq hookup. Step inside to a spacious, sun-drenched layout perfect for both elegant entertaining & everyday living. The gourmet kitchen is a chef’s dream, complete with an oversized waterfall island, enviable walk-in pantry plus a bonus cozy seating nook with custom coffee bar for your morning brew or evening cocktail. Upstairs, four generously sized bedrooms including a luxurious primary suite with a spa-inspired ensuite, stand-alone tub, custom five-foot shower, & a large walk-in closet. A must-see! (id:37464)
Royal LePage Team Realty
Right At Home Realty
1623 Sunview Drive
Ottawa, Ontario
This charming four-bedroom single-family home in the popular Sunridge neighborhood of Orleans backs directly onto the beautiful Bilberry Creek Forest with NO REAR NEIGHBOURS. With lovely curb appeal and mature landscaping, you'll feel welcomed from the moment you arrive. The formal living & dining rooms provide elegant spaces for entertaining, while the eat-in kitchen is a chef's dream, featuring rich wood cabinetry, luxurious stone countertops, sleek st stl appliances & a full wall of pantry space. The cozy family room, adjacent to the kitchen, boasts a classic wood-burning fireplace. Upstairs, the spacious primary bedroom offers a walk-in closet and a relaxing four-piece ensuite with an oversized soaker tub. The fully finished basement includes versatile spaces for recreation, a bonus den, and abundant natural light from the walk-out feature. Enjoy the large two-tiered deck, expansive green lawn and complete privacy with the forest beyond .Some photos have been virtually staged., Flooring: Hardwood, Tile, Carpet Wall To Wall (id:37464)
RE/MAX Hallmark Pilon Group Realty
1526 Carsonby Road E
Ottawa, Ontario
Flooring: Tile, This expansive home is perfect for large or growing families. The main-floor primary suite feels like a private retreat with a luxurious 6-piece ensuite, walk-in closet, office, and sunroom, offering the sought-after feeling of bungalow living. Entertain effortlessly in the magazine-worthy kitchen, then flow seamlessly to the screened-in BBQ area for that perfect indoor/outdoor living experience or relax on the wraparound porch with stunning views of your private pond. Set on 3.3 acres, this property offers quiet country living while being just minutes from Historic Manotick and close to the highway for easy city commutes. The oversized 3-car garage includes a heated bay, ideal for hobbyists, tradespeople, or business owners, and a large Quonset hut provides ample storage for equipment and machinery. This home isn't just a dream property—it's a gateway to a dream lifestyle, blending peaceful country living with convenient access to urban amenities., Flooring: Hardwood (id:37464)
Royal LePage Team Realty Adam Mills
203 - 600 Mountaineer
Ottawa, Ontario
As a single professional working nearby, you couldnt ask for a better location. This luxury rental building is perfectly situated near Ottawa General Hospital, CHEO, and shopping centers, making your daily commute a breeze with easy access to public transit and the Queensway. The rooftop terrace will be a favorite spot to unwind after work, whether you're soaking up the sun or enjoying a BBQ with friends. Staying active is easy with the on-site fitness center and yoga room, and the lounge and co-working space offer the perfect balance of relaxation and productivity.The convenience of stainless steel appliances, in-suite laundry, and Bell Fibe internet makes life so much easier. Plus, window coverings and storage lockers are included, and theres an option for underground parking for $170/month. The building is in its final stages of construction showings are available Tues-Thurs 1-7 PM or Sat & Sun 10-4 PM. Some units available for immediate occupancy. (id:37464)
Bennett Property Shop Realty
428 - 600 Mountaineer
Ottawa, Ontario
Deposit: 4580, Nestled in a prime central location near the Ottawa General, CHEO and shopping centres, our luxury rental building offers and unparalleled lifestyle. Enjoy easy access to public transportation and the Queensway, while indulging in the amazing features and amenities. Relax and socialize on the roof-top terrace, perfect for sunbathing and relaxing, prepare a favorite BBQ recipe at the outdoor dining and BBQ area. Stay active in the fitness centre and yoga room, unwind in the lounge area or find inspiration in the dedicated co-working space. Stainless steel appliances, in-suite laundry, Bell Fibe internet, window coverings and storage lockers are all included. Underground parking spot can be included for $170 per month. Some photos are for illustration purposes only and floorplan may vary slightly. Building is in the last stage of completion - showings are booked TUES- THURS 1-7PM/ or SAT & SUN 10-4pm. Earliest occupancy is December 1, 2024., Flooring: Laminate (id:37464)
Bennett Property Shop Realty
15 Helene Street
North Stormont (711 - North Stormont (Finch) Twp), Ontario
BRAND NEW CONSTRUCTION, FARMHOUSE MEETS MODERN! Beautiful townhome to be built by trusted local builder in the NEW Subdivision of COUNTRYSIDE ACRES! This 2 Storey townhomes with approx 1550 sq/ft of living space with 3 bedrooms and 3 baths. The home boasts a modern, open concept layout with a spacious kitchen offering centre island, tons of storage space, pot lights and a convenient and sizeable pantry. Upstairs you'll find a generously sized primary bedroom, a large walk in closet and a 4pc ensuite with oversized shower and lots of storage. Both additional bedrooms are of great size with ample closet space. Full bathroom and conveniently located 2nd floor laundry room round out the upper floor. The home will offer a garage with inside entry. Basement will be full and unfinished, awaiting your personal touch. Appliances/AC NOT included. Flooring: Vinyl, Carpet Wall To Wall. (id:37464)
Century 21 Synergy Realty Inc
17 Helene Street
North Stormont (711 - North Stormont (Finch) Twp), Ontario
BRAND NEW CONSTRUCTION, FARMHOUSE MEETS MODERN! Beautiful townhome to be built by trusted local builder in the NEW Subdivision of COUNTRYSIDE ACRES! Gorgeous 2 Storey END UNIT townhome with approx. 1550 sq/ft of living space, 3 bedrooms and 3 baths. The home boasts a modern, open concept layout with a spacious kitchen offering centre island, tons of storage space, pot lights and a convenient and sizeable pantry. The living area, with the option to add a fireplace, leads you to the back porch through patio doors. Generous Master bedroom offers, large walk in closet, ensuite with oversized shower and lots of storage. Both additional bedrooms are good sizes with ample closet space. Full bathroom and conveniently located 2nd floor laundry room round out the upper floor. The home will offer a garage with inside entry. Basement will be full and unfinished, awaiting your personal touch. Appliances/AC NOT included., Flooring: Carpet Wall To Wall, Vinyl (id:37464)
Century 21 Synergy Realty Inc
52 Civic Place
Ottawa, Ontario
Welcome to 52 Civic Place, this four time award winning luxury residence is a work of art. Greeted by custom exterior limestone laid by prestigious heritage stonemasons & equipped with an all radiant heated driveway & walkway.An in-home elevator delivers you to all three floors for the utmost convenience. This brand new custom built residence designed by award winning architect,Barry Hobin & award winning kitchen design by Astro showcases a level of excellence rarely offered.The expansive floor plan (~4300 sqft) provides an organic flow throughout guiding you amongst 9 foot ceilings, 8 foot solid wood doorways, custom white oak flooring, and double pane windows with lamination for a tranquil experience within the city - providing sound attenuation like you have never experienced before. Nestled within the heart of the esteemed & highly sought after Civic Hospital neighbourhood.Steps away from Dow's Lake, The Canal, Civic Hospital, boutiques, trendy restaurants, gyms, and coffee shops. Book your private viewing today. (id:37464)
Rare Real Estate Inc.
773 Wooler Place
Ottawa, Ontario
Flooring: Tile, Stunning 4-Bedroom, 4-Bathroom home in Cowan's Grove, just a stone's throw away from Findlay Creek Village. and with over $100k in upgrades!! Main Level: Large entryway with a walk-in closet, Mudroom, Powder Room, a modern Kitchen with high-end appliances, 10ft quartz island, extended cabinetry & a walk-in pantry. 2nd Level: Hardwood throughout, spacious primary Bedroom with walk-in closet & Ensuite, Laundry Room with customizations & 3 more large Bedrooms. Basement: Laminate flooring, large bright Windows, riser for theatre seating, full Bathroom with Shower & a Hobby Room/Office with extra storage. Backyard: Bright and sunny, fully interlocked with drainage, Hot Tub rough-in & natural gas connection for BBQ. 2 Car Garage & steps to conservation, paths, parks, splash pads, outdoor rinks, tennis courts shops, restaurants & groceries. Don't miss the opportunity to own this upgraded gem in a prime location! 24hrs Irrevocable on all offers., Flooring: Hardwood, Flooring: Laminate (id:37464)
RE/MAX Hallmark Realty Group
2233 Marble Crescent
Clarence-Rockland (606 - Town Of Rockland), Ontario
Located in the heart of Morris Village, this townhouse is beautifully upgraded and has NO REAR NEIGHBOURS. The spacious living room features tasteful decor and ample natural light, while a separate dining room offers a perfect setting for meals or entertaining. The upgraded eat-in kitchen is a culinary haven with crisp white appliances, a stylish backsplash, and plenty of cabinet space. Step onto the glass railing deck overlooking a tranquil ravine lot. Upstairs, the primary bedroom exudes luxury with a spacious layout a large walk-in closet and a luxe 4 pce ensuite bathroom. Two generous secondary bedrooms offer ample closet space and share a neutral full bathroom. The fully finished walk-out basement boasts a cozy family room with a gas fireplace, ideal for relaxation or hobbies. This space adds versatility and comfort, perfect for daily living and gatherings. Laundry and storage are conveniently located in the tidy unfinished area., Flooring: Tile, Flooring: Hardwood, Flooring: Carpet Wall To Wall (id:37464)
RE/MAX Hallmark Pilon Group Realty
1310 Lacroix Road
Clarence-Rockland (607 - Clarence/rockland Twp), Ontario
This 6-bed, 4-bath bungalow offers an impressive 4800 sqft of living space, providing ample room for your whole family. Situated on an expansive lot w/no front or rear neighbours, privacy & tranquility are yours to enjoy. The open-concept kitchen w/lrg eating area is newly renovated. The main lvl is thoughtfully designed w/convenience in mind, featuring family room w/wood FP, a home office, laundry rm, & 3 lrg beds w/bath. The primary bed offers WIC, FP, & ensuite. Step out onto the deck w/gazebo, where you can soak in the serene views of the private yard, complete w/pond & massive fully insulated garage. The LL presents a versatile 1-bed in-law suite w/separate entrance, open concept kitchen & LR, & 3pc bath. Additionally, the LL boasts a rec-rm, 2 more beds, & another 4pc bath. With its flexible layout & abundant amenities, this property presents a perfect opportunity for a multi-generational family seeking a harmonious blend of comfort, convenience, and countryside charm., Flooring: Hardwood, Ceramic, Laminate (id:37464)
RE/MAX Hallmark Pilon Group Realty
3900 Champlain Road
Clarence-Rockland (607 - Clarence/rockland Twp), Ontario
Flooring: Vinyl, Flooring: Hardwood, Welcome to 3900 Champlain, a charming 3-bedroom bungalow perfect for first-time buyers or downsizers. Nestled on a spacious 47' x 200' private lot with no rear neighbors, this property offers ample space for gardening, outdoor activities, or future expansion. Inside, you'll find an inviting living area with hardwood floors throughout the living room and bedrooms, flooded with natural light. The kitchen is well-appointed with plenty of counter and cupboard space, while the bedrooms offer a peaceful retreat with backyard views and ample closet storage. Step outside to enjoy your morning coffee on the newer front and back deck (2024) or host a BBQ in the private, hedged backyard with patio. The interlock driveway provides double parking, and three storage sheds offer plenty of room for tools and outdoor equipment. Experience the tranquility of small-town living, just a short drive from essential amenities. (id:37464)
Locke Real Estate Inc.
1331 Thames Street
Ottawa, Ontario
This property features three units and a detached double garage. There are two two-bedroom units and one one-bedroom unit located on the lower level. The entrance hall has four separate mailboxes, three individual electricity meters, and one public area electricity meter. Tenants pay for their own electricity. Each of the three units has its own kitchen and full bathroom, and the property is equipped with double-pane insulated windows and a natural gas heating system. The one-bedroom unit was renovated in 2020, which included updates to the kitchen, bathroom, and new vinyl flooring. The roof was updated in 2021. The upper two bedroom unit was newly renovated. The basement also includes a set of coin-operated washer and dryer machines., Flooring: Tile, Flooring: Vinyl, Flooring: Hardwood (id:37464)
Coldwell Banker Sarazen Realty
139 Felton Crescent
Russell (603 - Russell Twp), Ontario
Flooring: Hardwood, This bright spacious 3-bed, 2-bath bungalow sits on an expansive 5+ acre lot in Russell, offering open land and serene woodland views. Set back from the road for added privacy, the property includes 2 cleared acres perfect for outdoor activities, while the remaining 3+ acres are wooded, providing a natural look. Inside, the bright main level offers a generous layout. A great family room, open-concept kitchen with SS appliances and custom cabinetry, formal dining room, large living room, 3 bedrooms, and den off the foyer provides ample space for both everyday living and entertaining. Two full bathrooms add convenience to this thoughtfully designed home. The partly finished basement, already drywalled, with a separate entrance to the basement for a possible rental/in-law suite. Outdoors, you’ll find an inground fiberglass pool and two large fenced areas that overlook the wooded portion of the property, perfect for enjoying peaceful country living just minutes from the village of Russell., Flooring: Ceramic, Flooring: Laminate (id:37464)
RE/MAX Absolute Realty Inc.
948 Calypso Street
The Nation (605 - The Nation Municipality), Ontario
Opportunity is knocking! 948 Calypso features a main floor legal duplex plus lower level office, storage and laundry\r\nfacility all sitting on a 1 acre lot minutes from the 417 and easy commute. The first unit includes 2 bedrooms, an\r\nopen concept living dining area filled with natural light and a 4 piece functional washroom,(which was previously\r\nrented for $1400 monthly no heat or hydro included). The second unit is a trendy open concept bachelor with a 3\r\npiece washroom, (previously rented for $1195 monthly no heat or hydro included). Please note that both apt comes\r\nfully furnished. The lower level offers a sleek office space that is the exact foot print of the 2 bedroom apt. above\r\nand which could be potentially converted into a third apt. (previously rented for $750 per month no heat or hydro\r\nincluded). The lower level is complete with a coin based laundry facility for extra income, and a large storage room.\r\nThis legal duplex comes with 3 separate hydro meters. Don't miss out!, Flooring: Ceramic, Flooring: Laminate (id:37464)
RE/MAX Affiliates Realty Ltd.
217 Ann Street
Mississippi Mills (911 - Almonte), Ontario
Flooring: Vinyl, Flooring: Hardwood, This amazing historical custom built home has been completely updated since it was originally built in the early 1900s. Everything was updated in 2020, including the furnace, all windows, metal roof, electrical, plumbing + a huge addition w/second floor! This unique home is located on a large private lot backing onto the OVRT - no rear neighbours, only a short walk to shops & restaurants. Thick hardwood floors flow seamlessly through the main and upper levels. Stunning kitchen with quartz counters, stylish cupboards + 9ft island. A spacious family room offers an incredible views + new fireplace. The dining room and adjacent cozy liv rm are the perfect areas to unwind. HW stairs to the 2nd level where you'll find 5 spacious beds with both the primary and 2nd beds offering their own ensuites. The other 3 large beds share a 4 pc bath. Expansive deck overlooking the beautiful backyard. This spacious 5 bed 4 bath home offers the charm of a historical home mixed in with modern amenities! (id:37464)
Royal LePage Team Realty
3 - 49 Grosvenor Avenue
Ottawa, Ontario
Flooring: Tile, Experience luxury living at this 2 Storey, 3 Bedroom, 2.5 bath, with 2 BALCONIES, IN-UNIT LAUNDRY & 1 OUTDOOR PARKING SPACE. Brand new construction, with top-of-the-line finishes, nestled away in the highly coveted Old Ottawa South neighbourhood. Flooded with natural light, this apartment boasts high-end vinyl flooring, exquisite quartz countertops in the spacious kitchen, and luxurious ceramic porcelain slabs in the bathroom. Shared backyard space is also available. Conveniently situated near the vibrant Glebe, Carleton University, public transit, and an array of amenities, this residence offers unparalleled comfort and convenience. Must provide Rental application, proof of employment, and credit check., Deposit: 9590, Flooring: Laminate, Flooring: Mixed (id:37464)
Royal LePage Team Realty
1590 Kinsella Drive
Ottawa, Ontario
Imagine building your dream home on this apx 2 acre lot in Cumberland Estates. 155' wide frontage; Southern rear\r\nexposure; Rectangular shape; Located in a quiet area on the East end of Kinsella Drive. Access by paved road with shallow ditches; Natural Gas, Hydro and Rogers Cable. (id:37464)
Keller Williams Integrity Realty
1387/89 Raven Avenue
Ottawa, Ontario
Prime investment opportunity in the heart of Carlington with easy access to amenities. This exceptional 4-unit multiplex has been renovated and offers great income potential. Projected annual rental income exceeding $103k as of May 2025. The four units are comprised of two expansive 3-bedroom units on main and upper floors (1387A and 1389A) and two 1-bedroom basement units (1387B and 1387B) with their own separate entrance. Currently, the building hosts a great tenant-base. Basement units are each rented at $1800 per month (both leases end Dec 31, month to month to follow), one upper unit is vacant (1389A) and the other upper unit is rented at $2200 per month (1387A), those tenants leaving at the end of April 2025. Both upstairs units could rent for $2500 each. Each unit has its own laundry. Potential for buyer to occupy one of the upper 3-bedroom units. This investment property is perfect for first-time investors looking to enter the market or seasoned investors adding to their portfolio. Power of sale provisions apply therefore property being sold As Is. 48 hours irrevocable on offers. (id:37464)
Keller Williams Integrity Realty
1060 Grenon Avenue
Ottawa, Ontario
This well-maintained 3-bedroom, 3-bathroom home, is situated in the heart of Fairfield Heights, a desirable west-end community. Enjoy the convenience of nearby Andrew Hayden Park, Britannia Beach, and picturesque trails along the Ottawa River.The main floor boasts formal living and dining rooms, a warm and inviting family room with wood beams, a cozy fireplace, and access to a private, fenced backyard with a patio. A functional layout includes a main-floor laundry room and a 2-piece powder room, perfect for busy families.Upstairs, the spacious primary bedroom features a full ensuite bathroom, complemented by two additional bedrooms and a family bath. The finished basement offers a versatile recreation room and a den/home office, adding to the homes practicality.An attached 2-car garage and numerous updates provide modern comfort, siding and soundproofing (2016), newer windows (2004), and recent upgrades such as a garage door, furnace, A/C (2022), and electrical panel.With wood floors, a neutral color palette, and a friendly neighborhood setting inside the Greenbelt, this home offers an excellent location with a mix of housing options for all lifestyles. Flooring includes hardwood, ceramic, and wall-to-wall carpeting. Don't miss this out.CALL TODAY! (id:37464)
Power Marketing Real Estate Inc.
235 Clonrush Way
Ottawa, Ontario
This impeccably maintained 3-bedroom, 3-bath townhome with EV-plug ready located in Kanata's desirable Arcadia community. The main floor welcomes you with a covered front porch, a sunken foyer, and a 2-piece powder room. The open-concept layout features luxury laminate flooring in the living room and dining room, and a beautifully upgraded kitchen with stainless steel appliances, and a high efficiency chimney hood fan, sleek quartz countertops and contemporary cabinetry, seamlessly flowing into the living room and dining room. Upstairs, the primary bedroom offers a walk-in closet and a 4-piece ensuite, while two additional bedrooms and a full main bath provide ample space for family or guests. The finished basement, with upgraded luxury laminate flooring and a large window, includes a cozy family room, a laundry/utility area. This home offers a perfect balance of comfort and modern elegance, close to the CTC, Tanger Outlets, HWY 417, and essential amenities, its the ideal combination of urban convenience and suburban charm. (id:37464)
Home Run Realty Inc.


