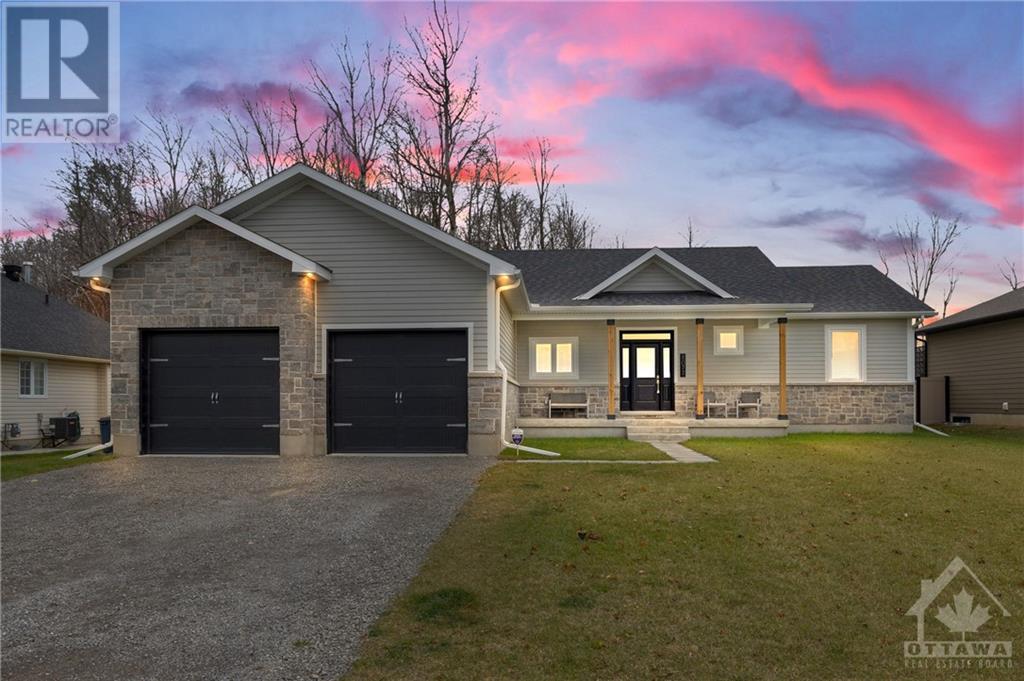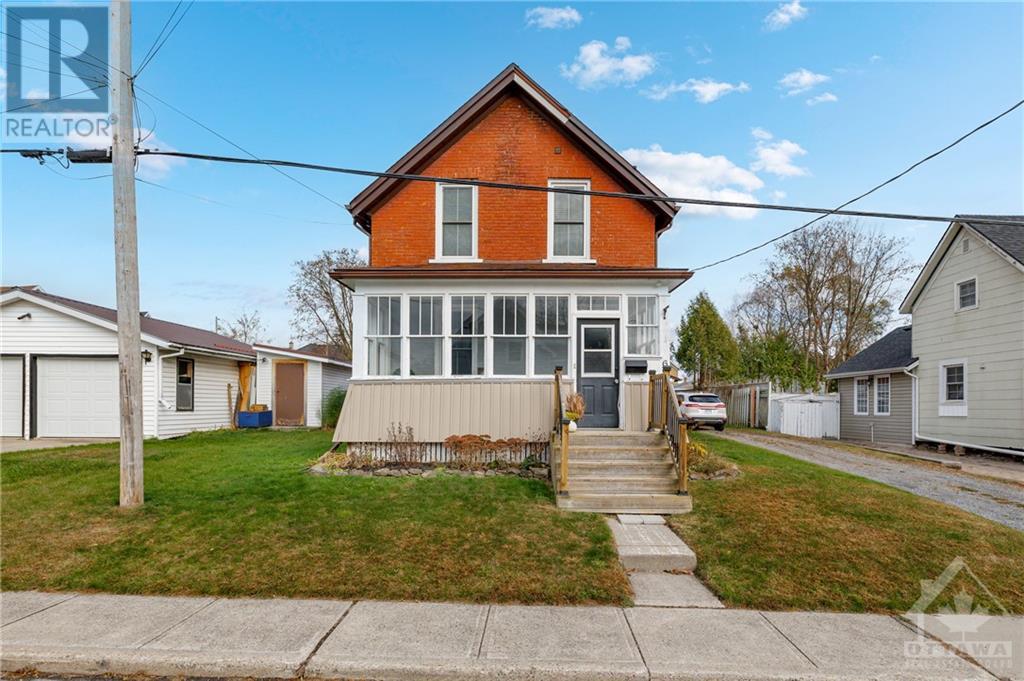112 Mckenzie Lane
Elizabethtown-Kitley (811 - Elizabethtown Kitley (Old Kitley) Twp), Ontario
Welcome to 112 McKenzie Lane, a charming short-term rental with breathtaking views of the St. Lawrence River! This fully furnished home offers a perfect blend of comfort and convenience, ideal for a peaceful getaway or a temporary stay. The main floor boasts a spacious living area, a cozy dining room, a fully equipped kitchen, and a 4-piece bathroom. Upstairs, you'll find three well-sized bedrooms. As a tenant, you'll enjoy this home's picturesque setting while being responsible for utilities, including Hydro, Propane, Bell services (internet and TV at $119/month), and water (starting at $54/month). Whether you're relaxing indoors or soaking in the magnificent river views, 112 McKenzie Lane is sure to feel like a home away from home. Book your stay today and experience the beauty and tranquility of this riverside gem! (id:37464)
RE/MAX Hallmark Realty Group
193 Onyx Crescent
Clarence-Rockland (606 - Town Of Rockland), Ontario
Discover 193 Onyx Crescent in Rockland! This nearly 2000 sq ft, two-storey detached home is ideally located close to parks, schools, and all the amenities that make Rockland a fantastic place for families. It features three spacious bedrooms, four bathrooms, and a fully finished basement with a cozy family room and a four-piece bathroom. Built in 2019. The stylish, low-maintenance brick and siding exterior adds durability and charm. Don’t miss this amazing opportunity to settle in a vibrant, family-oriented neighbourhood – make it yours today! 60A Cable for EV Charger included., Flooring: Hardwood, Flooring: Laminate, Flooring: Carpet Wall To Wall (id:37464)
RE/MAX Hallmark Realty Group
304 Oakmont Drive
North Grenville (803 - North Grenville Twp (Kemptville South)), Ontario
Flooring: Tile, Flooring: Vinyl, Welcome to the incredible golf community of Equinelle! This brand new, never-lived-in 3 bedroom, 2.5 bath detached EQ build, is designed for modern living and packed with $20,000 worth of upgrades. Enjoy the convenience of all brand new stainless steel appliances, a spacious foyer, a built-in bench in Mudroom, generous kitchen with oversized island, 18’ ceiling feature in dining room, oversized primary bedroom, gas fireplace, & laundry room on second floor. Without having to wait for the builder, this house is ready to be called a home today! Part of the community appeal is the option to join the spectacular new 20,000 sq.ft. Resident Club designed by award-winning architect Barry J. Hobin featuring amenities such as lounge/library, outdoor pool & well equipped gym. eQuinelle provides the opportunity to enhance your recreational lifestyle by playing the beautiful 18-hole golf course, walking or biking the woodland trails, or paddle along the Rideau at sunset., Flooring: Carpet W/W & Mixed (id:37464)
Exp Realty
44 Whitcomb Crescent
Smiths Falls (901 - Smiths Falls), Ontario
Flooring: Tile, Welcome to 44 Whitcomb Cres, in the quiet community of Bellamy Farm. This 3 bedroom 2.5 bath energy star home is tastefully finished with approximately 1750 sq ft of usable living space, with laminate floors on the main level and carpet on upper levels. Enjoy your mornings in the open and bright kitchen that comes with 4 stainless steel appliances and a built in pantry. the second floor offers 2 spacious bedrooms with double closets and a 3 piece bath. master bedroom is complete with walk in closet and ensuite, and laundry with washer and dryer on upper level. The finished basement offers even more family space to enjoy. Grocery stores and restaurants near by. Call today, Flooring: Laminate, Flooring: Carpet Wall To Wall (id:37464)
RE/MAX Affiliates Realty Ltd.
1077 Shearer Drive
Brockville (810 - Brockville), Ontario
Welcome to 1077 Shearer Drive, nestled in Brockville's sought-after Bridlewood subdivision. This upscale bungalow is set on a spacious double lot with no rear neighbours. As you step inside, youll be drawn to the stunning open-concept living & dining area, featuring soaring vaulted ceilings and a cozy gas fireplace framed by built-in cabinetry. The kitchen is a modern masterpiece with moody cabinetry, black quartz countertops, & a functional eat-at peninsula. Conveniently, the mudroom doubles as your laundry room & provides access to the true 2 car garage. The main floor offers a spacious primary suite with 3pc ensuite & walk-in closet, along with 2 more generously-sized bedrooms, & 4-piece bathroom. Head downstairs to a spacious rec room with room for a pool table, an office space, a bedroom, & a rough-in for a future bathroom. Step outside to your own retreat featuring an above-ground pool, & relaxing hot tub. Dont miss the chance to make this stunning property your own! (id:37464)
RE/MAX Hallmark Realty Group
69 Beecher Street
Brockville (810 - Brockville), Ontario
Welcome to 69 Beecher Street, a charming all-brick, two-storey home nestled in the heart of Brockvilles vibrant downtown core! Ideally located within walking distance to St. Lawrence Park, the scenic Brock Trail, and a variety of shops and restaurants, this property offers both convenience and character. Step inside from the inviting front porch, and youll be greeted by stunning pine flooring that flows throughout the main level. The spacious main floor layout features a cozy bedroom with a rustic sliding barn door, a generous eat-in kitchen, and a bright family room with sliding doors that lead to the backyard. Upstairs, youll find two additional bedrooms and a beautifully updated bathroom, creating a warm and welcoming retreat. Outside, enjoy a fully fenced backyard perfect for gatherings, complete with a large deck, storage shed, and a detached garage. With so much to offer, 69 Beecher Street is ready to welcome you home! (id:37464)
RE/MAX Hallmark Realty Group
13 Oak Crescent
Brockville (810 - Brockville), Ontario
Ask your Realtor for the extensive renovation list! Welcome to 13 Oak Crescent, an inviting home perfectly placed on a beautifully landscaped corner lot in Brockvilles desirable west end, just moments from St. Lawrence Park, walking trails, & downtown. Upon entry, youll be greeted by a bright, open-concept living space bathed in natural light from large windows. The spacious living room flows into the dining area and a renovated kitchen, showcasing quartz countertops & crisp, modern cabinetry. The main level also features 3 generously sized bedrooms & an updated bathroom. Downstairs, the finished basement offers a versatile extra living areaideal for a TV room, home office, or even an additional bedroom. A convenient 2-piece bathroom, laundry room, & plenty of storage complete the lower level. Outside, youll find a private deck & fenced area, perfect for children or pets to play safely. With its ideal location & thoughtful updates, 13 Oak Crescent is the perfect place to call home! (id:37464)
RE/MAX Hallmark Realty Group
0 6th Concession Road
Augusta (809 - Augusta Twp), Ontario
Looking for a rural retreat? Make this 140 Acre property your country oasis, With approximately half of the property bush and the other half open fields the possibilities are endless. This property would make an ideal market garden with the majority of rear fields being MUCK soil and extremely productive. Or just a great county retreat and enjoy all the land has to offer. Site is set to build one house and seller has hydro g study complete(to be verified at twp) and has an older coverall frame building which would need a new cover on property. Priced to sell contact today. (id:37464)
RE/MAX Affiliates Realty Ltd.
32 Felker Way
South Dundas (701 - Morrisburg), Ontario
Welcome to 32 Felker Way, nestled in the charming town of Morrisburga true hidden gem along the St. Lawrence River, known for its natural beauty, vibrant community, & outdoor lifestyle. Enjoy the historic charm of Upper Canada Village & picturesque riverside parks & trails, blending small-town appeal with all the modern conveniences you need. Step inside & be greeted by a spacious entryway with views that draw you straight to the serene backyard. Head into the updated kitchen, which flows effortlessly into the open-concept living & dining area. The main floor also features a convenient powder room & direct access to the garage. Upstairs, discover two generously sized bedrooms and an expansive primary suite with direct access to the 4-piece bath. The unfinished basement awaits your personal touch, perfect for crafting your dream space. Outside, the backyard is a private oasis, fully fenced with a serene pond & lush perennial gardens. Nothing to do but move in and enjoy your home. (id:37464)
RE/MAX Hallmark Realty Group
776 Townline Road
Rideau Lakes (820 - Rideau Lakes (South Elmsley) Twp), Ontario
Are you looking for a farm that has it all, this former Dairy farm sits nestled on the banks of the historic rideau canal with an abundance of wildlife on and around its shores. The century old farm boasts a 5 bedroom brick home which is nestled beside a quiet creek , with updated kitchen and bathrooms and a stunning turn of the century entrance. Heated by an outdoor wood boiler keeping your heat costs to a minimum. The Farm is 169 approximately acres and has approximately 8000 meters of shore line on the historic rideau canal. Approximately 52 acres are cleared into fields, there is approximately a 100 tap sugar bush in the middle of the property. The 90x50 clear span machine shed offers sufficient storage for machinery and the large barn could be converted into multiple uses with height enough for horses. If you are looking for a stunning farm that has it all this is your property call today for your personal showing ALSO LISTED UNDER MLS 1418830, Flooring: Hardwood, Flooring: Laminate, Flooring: Mixed (id:37464)
RE/MAX Affiliates Realty Ltd.
40 Dochart Street
Mcnab/braeside (551 - Mcnab/braeside Twps), Ontario
Great Opportunity in Dochart Estates Under $600K! Welcome to this spacious 6-bedroom, 3-bathroom home offering great value in Dochart Estates. This home features a functional layout with 3 bedrooms and 2 bathrooms on the main level, plus 3 more bedrooms (or 2 and a mud room) and 1 bathroom downstairs. Enjoy a formal living room, a cozy family room, and a 3-season sunroom for plenty of living space. The basement includes a convenient kitchenette, perfect for multigenerational living or added flexibility. The master bedroom boasts an ensuite bathroom and a walk-in closet for added comfort. Additional features include a workshop beneath the sunroom with a small garage door, ideal for projects or extra storage. While the property may need some updates, this presents a fantastic opportunity to add value and personalize the space to your taste. 24 Hour Irrevocable on all offers as per Form 244. Don't miss your chance to get into this desirable neighborhood at an affordable price! ** This is a linked property.** (id:37464)
Century 21 Synergy Realty Inc.
463 Annable Street
North Dundas (706 - Winchester), Ontario
Settle into this charming 2 bedroom 1.5 bath all brick bungalow in Winchester. This home beams with pride of ownership and curb appeal! You will love the new front porch with sitting area and pergola! Inside, you'll find a large living room with a newer large window, hardwood flooring throughout the main level, and a spacious kitchen with plenty of storage. There is a ton of main level living space with a bonus dining room and office/laundry room. There are two bedrooms on the main level plus a refreshed 4 piece bathroom. The basement is unfinished, but open and spacious and ready to meet your needs, plus there is a bonus half bathroom! The back yard is fully fenced with a wood 10x20 storage shed and good sized deck. Recent upgrades include the tankless hot water tank, the main house portion of the foundation has been waterproofed, some newer windows and garage door. Move into this family-friendly neighbourhood just a short walk to everything Winchester has to offer - shopping, a recreation area and arena, an elementary school and full service hospital! Only 30 minutes to Ottawa! Make this your new home! **** EXTRAS **** 3 sides of the basement has been waterproofed (not around the garage). Receipt available. AC unit is older. Roof replaced approx 8ish years ago (id:37464)
Royal LePage Team Realty












