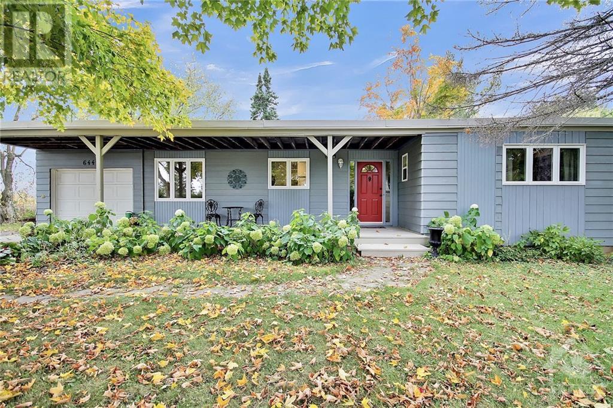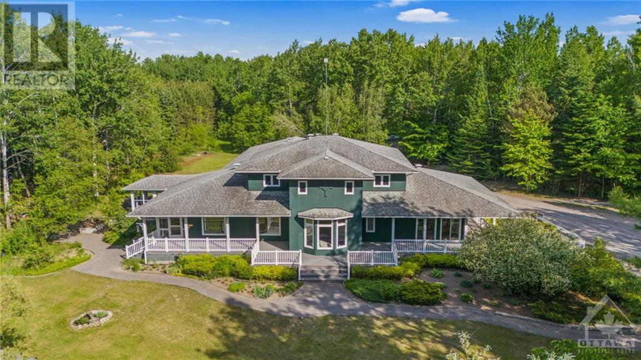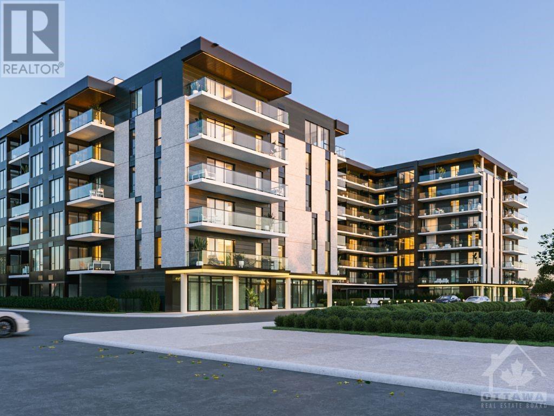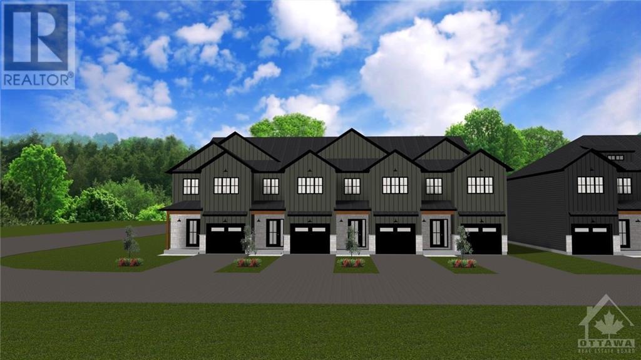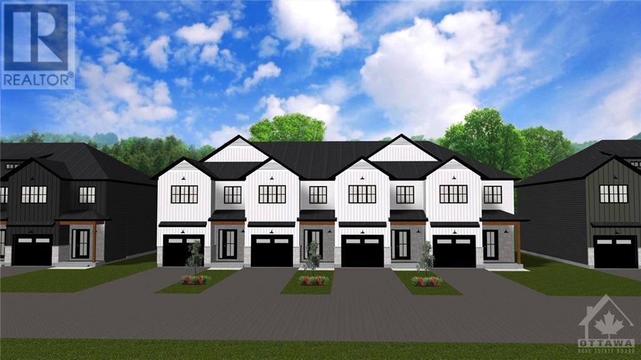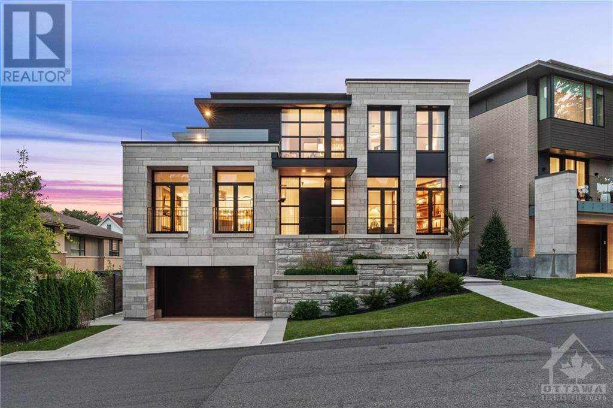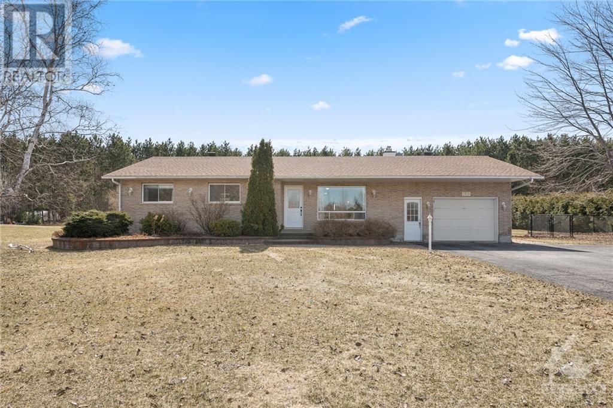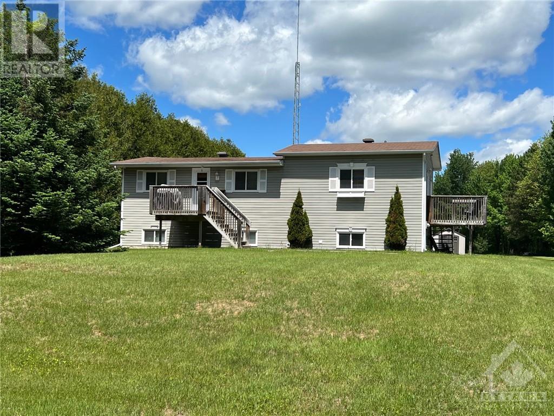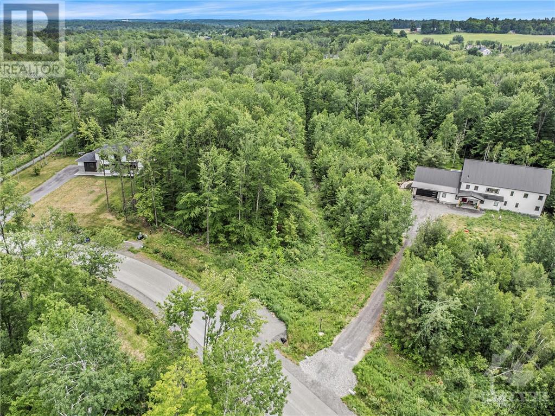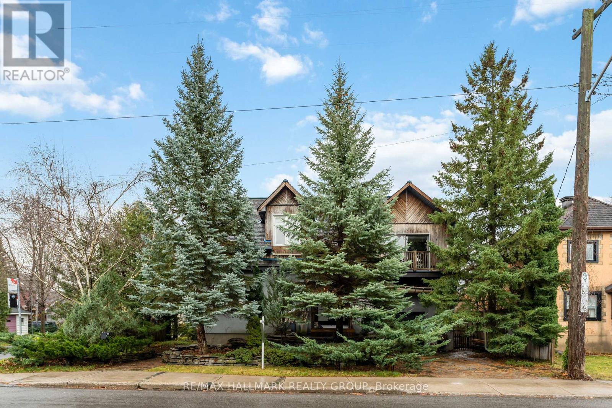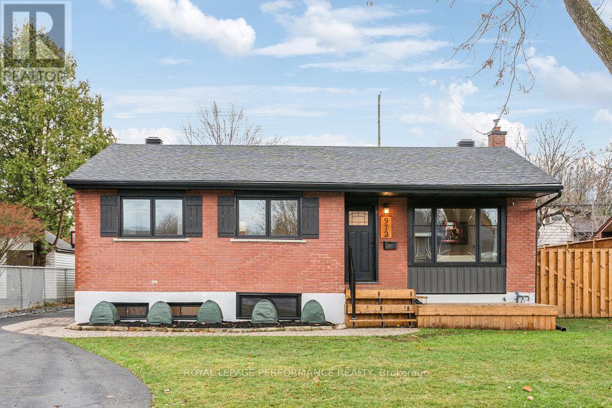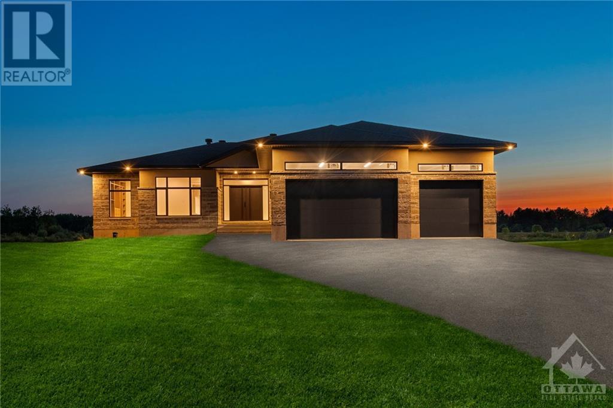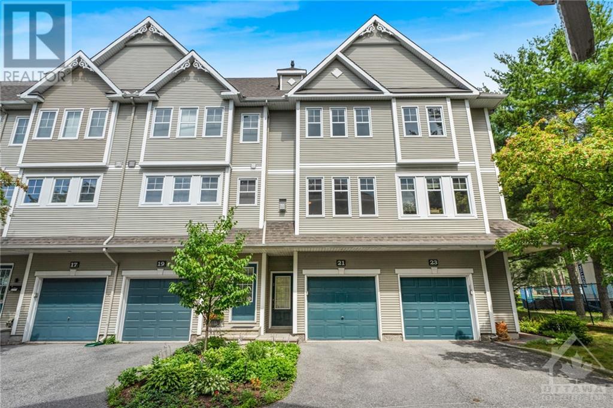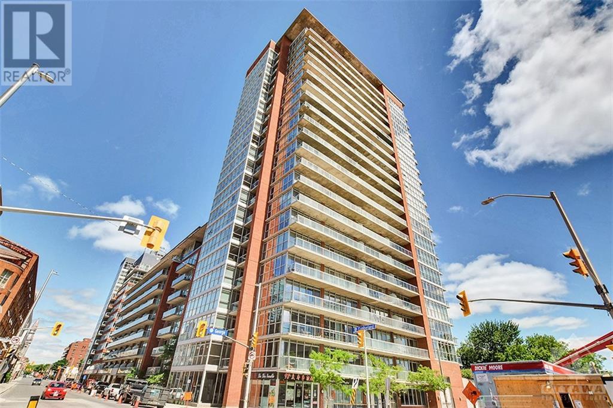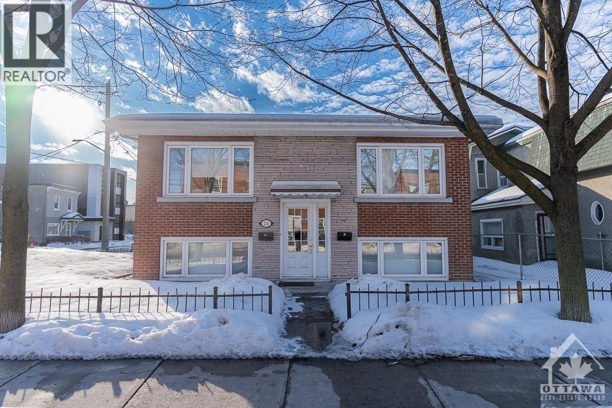317 Breckenridge Crescent
Ottawa, Ontario
Open House - Sun. Dec. 1st - 2 to 4 pm. Wonderful open plan adult style bungalow, in excellent condition, backing onto a park, in the community of Morgans Grant. Walk to many parks, shops & transit. Rec center, trails, hi-tech & 417 all close by. Overall layout & size of home with 2 bedrms plus sunrm/den & 2 full baths on M/L, as well as an open plan living, dining & kitchen is amazing. M/L laundry & inside access to garage. Recently paved driveway & interlock walkway to covered porch. Living rm has 9ft ceilings, crown moulding & gas fireplace with mantel, close by is the patio door to expanded deck & stairs to yard. Den/sunrm with French doors & big windows with view of yard. Kitchen has many light cabinets & tile backsplash. Bright window over upgraded double sink & faucet. Spacious primary bedroom with WIC & ensuite bath with separate tub & double shower. 2nd bedroom has excellent space, a double closet & a tall window. Stairs to basement are finished & basement offers plenty of rm for hobbies & storage, 2 deep windows & bath rough-in is available. 24 hours irrevocable on all offers. (id:37464)
Royal LePage Team Realty
6442 First Line Road
Ottawa, Ontario
Discover this beautifully updated bungalow offering privacy with no rear neighbors, just minutes from the water, Kars, and the highway. Set on a generous 100x200 hedged lot, the home sits high and dry, surrounded by active farmland. Enjoy stunning sunsets from the four-season room overlooking open fields, while the front yard, set back from the road, provides a peaceful retreat.The backyard is designed for entertaining, featuring a fire pit and a pergola, with million-dollar sunset views that make this home truly special. Inside, recent updates include new flooring, an upgraded upstairs bathroom and laundry area, and a fully finished basement. With ample storage throughout, there's also potential to easily convert the lower level into a bedroom, perfect for a teen or family member. The oversized garage and backyard storage shed provide plenty of room for vehicles, RVs, or boats. This move-in ready home is waiting for you to make it your own. (id:37464)
Trinitystone Realty Inc.
2502 - 242 Rideau Street
Ottawa, Ontario
Flooring: Tile, Deposit: 5400, Flooring: Hardwood, Experience the height of urban living in this 25th-floor two-bedroom apartment, boasting breathtaking views of the Gatineau and downtown Ottawa. This 940 sq ft model, completed in 2014, features elegant quartz and granite finishes, complemented by rich dark hardwood flooring. Enjoy unparalleled convenience with the ByWard Market, the University of Ottawa, the National Arts Centre, the business district, and Parliament Hill steps away. The building offers fantastic amenities, including a heated saltwater pool, sauna, fully equipped gym, sunbathing terrace, concierge service, and a party lounge. (id:37464)
Engel & Volkers Ottawa
581 Bridgeport Avenue
Ottawa, Ontario
Flooring: Hardwood, Over $300,000 in upgrades, this luxurious turn-key home is a must-see! Family friendly street - one of the very few with sidewalks, providing instant access to nature trails, water reservoir, and parks - ideal for bike riding, scooters, strollers and walking pets. Enjoy a meandering promenade directly into the village accessing all of its wonderful amenities, only minutes away! Ideal setting for families with private low-maintenance backyard oasis with irrigation system and gas bbq hookup. Step inside to a spacious, sun-drenched layout perfect for both elegant entertaining & everyday living. The gourmet kitchen is a chef’s dream, complete with an oversized waterfall island, enviable walk-in pantry plus a bonus cozy seating nook with custom coffee bar for your morning brew or evening cocktail. Upstairs, four generously sized bedrooms including a luxurious primary suite with a spa-inspired ensuite, stand-alone tub, custom five-foot shower, & a large walk-in closet. A must-see! (id:37464)
Royal LePage Team Realty
Right At Home Realty
1623 Sunview Drive
Ottawa, Ontario
This charming four-bedroom single-family home in the popular Sunridge neighborhood of Orleans backs directly onto the beautiful Bilberry Creek Forest with NO REAR NEIGHBOURS. With lovely curb appeal and mature landscaping, you'll feel welcomed from the moment you arrive. The formal living & dining rooms provide elegant spaces for entertaining, while the eat-in kitchen is a chef's dream, featuring rich wood cabinetry, luxurious stone countertops, sleek st stl appliances & a full wall of pantry space. The cozy family room, adjacent to the kitchen, boasts a classic wood-burning fireplace. Upstairs, the spacious primary bedroom offers a walk-in closet and a relaxing four-piece ensuite with an oversized soaker tub. The fully finished basement includes versatile spaces for recreation, a bonus den, and abundant natural light from the walk-out feature. Enjoy the large two-tiered deck, expansive green lawn and complete privacy with the forest beyond .Some photos have been virtually staged., Flooring: Hardwood, Tile, Carpet Wall To Wall (id:37464)
RE/MAX Hallmark Pilon Group Realty
1526 Carsonby Road E
Ottawa, Ontario
Flooring: Tile, This expansive home is perfect for large or growing families. The main-floor primary suite feels like a private retreat with a luxurious 6-piece ensuite, walk-in closet, office, and sunroom, offering the sought-after feeling of bungalow living. Entertain effortlessly in the magazine-worthy kitchen, then flow seamlessly to the screened-in BBQ area for that perfect indoor/outdoor living experience or relax on the wraparound porch with stunning views of your private pond. Set on 3.3 acres, this property offers quiet country living while being just minutes from Historic Manotick and close to the highway for easy city commutes. The oversized 3-car garage includes a heated bay, ideal for hobbyists, tradespeople, or business owners, and a large Quonset hut provides ample storage for equipment and machinery. This home isn't just a dream property—it's a gateway to a dream lifestyle, blending peaceful country living with convenient access to urban amenities., Flooring: Hardwood (id:37464)
Royal LePage Team Realty Adam Mills
203 - 600 Mountaineer
Ottawa, Ontario
As a single professional working nearby, you couldnt ask for a better location. This luxury rental building is perfectly situated near Ottawa General Hospital, CHEO, and shopping centers, making your daily commute a breeze with easy access to public transit and the Queensway. The rooftop terrace will be a favorite spot to unwind after work, whether you're soaking up the sun or enjoying a BBQ with friends. Staying active is easy with the on-site fitness center and yoga room, and the lounge and co-working space offer the perfect balance of relaxation and productivity.The convenience of stainless steel appliances, in-suite laundry, and Bell Fibe internet makes life so much easier. Plus, window coverings and storage lockers are included, and theres an option for underground parking for $170/month. The building is in its final stages of construction showings are available Tues-Thurs 1-7 PM or Sat & Sun 10-4 PM. Some units available for immediate occupancy. (id:37464)
Bennett Property Shop Realty
428 - 600 Mountaineer
Ottawa, Ontario
Deposit: 4580, Nestled in a prime central location near the Ottawa General, CHEO and shopping centres, our luxury rental building offers and unparalleled lifestyle. Enjoy easy access to public transportation and the Queensway, while indulging in the amazing features and amenities. Relax and socialize on the roof-top terrace, perfect for sunbathing and relaxing, prepare a favorite BBQ recipe at the outdoor dining and BBQ area. Stay active in the fitness centre and yoga room, unwind in the lounge area or find inspiration in the dedicated co-working space. Stainless steel appliances, in-suite laundry, Bell Fibe internet, window coverings and storage lockers are all included. Underground parking spot can be included for $170 per month. Some photos are for illustration purposes only and floorplan may vary slightly. Building is in the last stage of completion - showings are booked TUES- THURS 1-7PM/ or SAT & SUN 10-4pm. Earliest occupancy is December 1, 2024., Flooring: Laminate (id:37464)
Bennett Property Shop Realty
15 Helene Street
North Stormont (711 - North Stormont (Finch) Twp), Ontario
BRAND NEW CONSTRUCTION, FARMHOUSE MEETS MODERN! Beautiful townhome to be built by trusted local builder in the NEW Subdivision of COUNTRYSIDE ACRES! This 2 Storey townhomes with approx 1550 sq/ft of living space with 3 bedrooms and 3 baths. The home boasts a modern, open concept layout with a spacious kitchen offering centre island, tons of storage space, pot lights and a convenient and sizeable pantry. Upstairs you'll find a generously sized primary bedroom, a large walk in closet and a 4pc ensuite with oversized shower and lots of storage. Both additional bedrooms are of great size with ample closet space. Full bathroom and conveniently located 2nd floor laundry room round out the upper floor. The home will offer a garage with inside entry. Basement will be full and unfinished, awaiting your personal touch. Appliances/AC NOT included. Flooring: Vinyl, Carpet Wall To Wall. (id:37464)
Century 21 Synergy Realty Inc
17 Helene Street
North Stormont (711 - North Stormont (Finch) Twp), Ontario
BRAND NEW CONSTRUCTION, FARMHOUSE MEETS MODERN! Beautiful townhome to be built by trusted local builder in the NEW Subdivision of COUNTRYSIDE ACRES! Gorgeous 2 Storey END UNIT townhome with approx. 1550 sq/ft of living space, 3 bedrooms and 3 baths. The home boasts a modern, open concept layout with a spacious kitchen offering centre island, tons of storage space, pot lights and a convenient and sizeable pantry. The living area, with the option to add a fireplace, leads you to the back porch through patio doors. Generous Master bedroom offers, large walk in closet, ensuite with oversized shower and lots of storage. Both additional bedrooms are good sizes with ample closet space. Full bathroom and conveniently located 2nd floor laundry room round out the upper floor. The home will offer a garage with inside entry. Basement will be full and unfinished, awaiting your personal touch. Appliances/AC NOT included., Flooring: Carpet Wall To Wall, Vinyl (id:37464)
Century 21 Synergy Realty Inc
52 Civic Place
Ottawa, Ontario
Welcome to 52 Civic Place, this four time award winning luxury residence is a work of art. Greeted by custom exterior limestone laid by prestigious heritage stonemasons & equipped with an all radiant heated driveway & walkway.An in-home elevator delivers you to all three floors for the utmost convenience. This brand new custom built residence designed by award winning architect,Barry Hobin & award winning kitchen design by Astro showcases a level of excellence rarely offered.The expansive floor plan (~4300 sqft) provides an organic flow throughout guiding you amongst 9 foot ceilings, 8 foot solid wood doorways, custom white oak flooring, and double pane windows with lamination for a tranquil experience within the city - providing sound attenuation like you have never experienced before. Nestled within the heart of the esteemed & highly sought after Civic Hospital neighbourhood.Steps away from Dow's Lake, The Canal, Civic Hospital, boutiques, trendy restaurants, gyms, and coffee shops. Book your private viewing today. (id:37464)
Rare Real Estate Inc.
773 Wooler Place
Ottawa, Ontario
Flooring: Tile, Stunning 4-Bedroom, 4-Bathroom home in Cowan's Grove, just a stone's throw away from Findlay Creek Village. and with over $100k in upgrades!! Main Level: Large entryway with a walk-in closet, Mudroom, Powder Room, a modern Kitchen with high-end appliances, 10ft quartz island, extended cabinetry & a walk-in pantry. 2nd Level: Hardwood throughout, spacious primary Bedroom with walk-in closet & Ensuite, Laundry Room with customizations & 3 more large Bedrooms. Basement: Laminate flooring, large bright Windows, riser for theatre seating, full Bathroom with Shower & a Hobby Room/Office with extra storage. Backyard: Bright and sunny, fully interlocked with drainage, Hot Tub rough-in & natural gas connection for BBQ. 2 Car Garage & steps to conservation, paths, parks, splash pads, outdoor rinks, tennis courts shops, restaurants & groceries. Don't miss the opportunity to own this upgraded gem in a prime location! 24hrs Irrevocable on all offers., Flooring: Hardwood, Flooring: Laminate (id:37464)
RE/MAX Hallmark Realty Group
2233 Marble Crescent
Clarence-Rockland (606 - Town Of Rockland), Ontario
Located in the heart of Morris Village, this townhouse is beautifully upgraded and has NO REAR NEIGHBOURS. The spacious living room features tasteful decor and ample natural light, while a separate dining room offers a perfect setting for meals or entertaining. The upgraded eat-in kitchen is a culinary haven with crisp white appliances, a stylish backsplash, and plenty of cabinet space. Step onto the glass railing deck overlooking a tranquil ravine lot. Upstairs, the primary bedroom exudes luxury with a spacious layout a large walk-in closet and a luxe 4 pce ensuite bathroom. Two generous secondary bedrooms offer ample closet space and share a neutral full bathroom. The fully finished walk-out basement boasts a cozy family room with a gas fireplace, ideal for relaxation or hobbies. This space adds versatility and comfort, perfect for daily living and gatherings. Laundry and storage are conveniently located in the tidy unfinished area., Flooring: Tile, Flooring: Hardwood, Flooring: Carpet Wall To Wall (id:37464)
RE/MAX Hallmark Pilon Group Realty
1310 Lacroix Road
Clarence-Rockland (607 - Clarence/rockland Twp), Ontario
This 6-bed, 4-bath bungalow offers an impressive 4800 sqft of living space, providing ample room for your whole family. Situated on an expansive lot w/no front or rear neighbours, privacy & tranquility are yours to enjoy. The open-concept kitchen w/lrg eating area is newly renovated. The main lvl is thoughtfully designed w/convenience in mind, featuring family room w/wood FP, a home office, laundry rm, & 3 lrg beds w/bath. The primary bed offers WIC, FP, & ensuite. Step out onto the deck w/gazebo, where you can soak in the serene views of the private yard, complete w/pond & massive fully insulated garage. The LL presents a versatile 1-bed in-law suite w/separate entrance, open concept kitchen & LR, & 3pc bath. Additionally, the LL boasts a rec-rm, 2 more beds, & another 4pc bath. With its flexible layout & abundant amenities, this property presents a perfect opportunity for a multi-generational family seeking a harmonious blend of comfort, convenience, and countryside charm., Flooring: Hardwood, Ceramic, Laminate (id:37464)
RE/MAX Hallmark Pilon Group Realty
3900 Champlain Road
Clarence-Rockland (607 - Clarence/rockland Twp), Ontario
Flooring: Vinyl, Flooring: Hardwood, Welcome to 3900 Champlain, a charming 3-bedroom bungalow perfect for first-time buyers or downsizers. Nestled on a spacious 47' x 200' private lot with no rear neighbors, this property offers ample space for gardening, outdoor activities, or future expansion. Inside, you'll find an inviting living area with hardwood floors throughout the living room and bedrooms, flooded with natural light. The kitchen is well-appointed with plenty of counter and cupboard space, while the bedrooms offer a peaceful retreat with backyard views and ample closet storage. Step outside to enjoy your morning coffee on the newer front and back deck (2024) or host a BBQ in the private, hedged backyard with patio. The interlock driveway provides double parking, and three storage sheds offer plenty of room for tools and outdoor equipment. Experience the tranquility of small-town living, just a short drive from essential amenities. (id:37464)
Locke Real Estate Inc.
1331 Thames Street
Ottawa, Ontario
This property features three units and a detached double garage. There are two two-bedroom units and one one-bedroom unit located on the lower level. The entrance hall has four separate mailboxes, three individual electricity meters, and one public area electricity meter. Tenants pay for their own electricity. Each of the three units has its own kitchen and full bathroom, and the property is equipped with double-pane insulated windows and a natural gas heating system. The one-bedroom unit was renovated in 2020, which included updates to the kitchen, bathroom, and new vinyl flooring. The roof was updated in 2021. The upper two bedroom unit was newly renovated. The basement also includes a set of coin-operated washer and dryer machines., Flooring: Tile, Flooring: Vinyl, Flooring: Hardwood (id:37464)
Coldwell Banker Sarazen Realty
139 Felton Crescent
Russell (603 - Russell Twp), Ontario
Flooring: Hardwood, This bright spacious 3-bed, 2-bath bungalow sits on an expansive 5+ acre lot in Russell, offering open land and serene woodland views. Set back from the road for added privacy, the property includes 2 cleared acres perfect for outdoor activities, while the remaining 3+ acres are wooded, providing a natural look. Inside, the bright main level offers a generous layout. A great family room, open-concept kitchen with SS appliances and custom cabinetry, formal dining room, large living room, 3 bedrooms, and den off the foyer provides ample space for both everyday living and entertaining. Two full bathrooms add convenience to this thoughtfully designed home. The partly finished basement, already drywalled, with a separate entrance to the basement for a possible rental/in-law suite. Outdoors, you’ll find an inground fiberglass pool and two large fenced areas that overlook the wooded portion of the property, perfect for enjoying peaceful country living just minutes from the village of Russell., Flooring: Ceramic, Flooring: Laminate (id:37464)
RE/MAX Absolute Realty Inc.
948 Calypso Street
The Nation (605 - The Nation Municipality), Ontario
Opportunity is knocking! 948 Calypso features a main floor legal duplex plus lower level office, storage and laundry\r\nfacility all sitting on a 1 acre lot minutes from the 417 and easy commute. The first unit includes 2 bedrooms, an\r\nopen concept living dining area filled with natural light and a 4 piece functional washroom,(which was previously\r\nrented for $1400 monthly no heat or hydro included). The second unit is a trendy open concept bachelor with a 3\r\npiece washroom, (previously rented for $1195 monthly no heat or hydro included). Please note that both apt comes\r\nfully furnished. The lower level offers a sleek office space that is the exact foot print of the 2 bedroom apt. above\r\nand which could be potentially converted into a third apt. (previously rented for $750 per month no heat or hydro\r\nincluded). The lower level is complete with a coin based laundry facility for extra income, and a large storage room.\r\nThis legal duplex comes with 3 separate hydro meters. Don't miss out!, Flooring: Ceramic, Flooring: Laminate (id:37464)
RE/MAX Affiliates Realty Ltd.
217 Ann Street
Mississippi Mills (911 - Almonte), Ontario
Flooring: Vinyl, Flooring: Hardwood, This amazing historical custom built home has been completely updated since it was originally built in the early 1900s. Everything was updated in 2020, including the furnace, all windows, metal roof, electrical, plumbing + a huge addition w/second floor! This unique home is located on a large private lot backing onto the OVRT - no rear neighbours, only a short walk to shops & restaurants. Thick hardwood floors flow seamlessly through the main and upper levels. Stunning kitchen with quartz counters, stylish cupboards + 9ft island. A spacious family room offers an incredible views + new fireplace. The dining room and adjacent cozy liv rm are the perfect areas to unwind. HW stairs to the 2nd level where you'll find 5 spacious beds with both the primary and 2nd beds offering their own ensuites. The other 3 large beds share a 4 pc bath. Expansive deck overlooking the beautiful backyard. This spacious 5 bed 4 bath home offers the charm of a historical home mixed in with modern amenities! (id:37464)
Royal LePage Team Realty
3 - 49 Grosvenor Avenue
Ottawa, Ontario
Flooring: Tile, Experience luxury living at this 2 Storey, 3 Bedroom, 2.5 bath, with 2 BALCONIES, IN-UNIT LAUNDRY & 1 OUTDOOR PARKING SPACE. Brand new construction, with top-of-the-line finishes, nestled away in the highly coveted Old Ottawa South neighbourhood. Flooded with natural light, this apartment boasts high-end vinyl flooring, exquisite quartz countertops in the spacious kitchen, and luxurious ceramic porcelain slabs in the bathroom. Shared backyard space is also available. Conveniently situated near the vibrant Glebe, Carleton University, public transit, and an array of amenities, this residence offers unparalleled comfort and convenience. Must provide Rental application, proof of employment, and credit check., Deposit: 9590, Flooring: Laminate, Flooring: Mixed (id:37464)
Royal LePage Team Realty
1590 Kinsella Drive
Ottawa, Ontario
Imagine building your dream home on this apx 2 acre lot in Cumberland Estates. 155' wide frontage; Southern rear\r\nexposure; Rectangular shape; Located in a quiet area on the East end of Kinsella Drive. Access by paved road with shallow ditches; Natural Gas, Hydro and Rogers Cable. (id:37464)
Keller Williams Integrity Realty
1387/89 Raven Avenue
Ottawa, Ontario
Prime investment opportunity in the heart of Carlington with easy access to amenities. This exceptional 4-unit multiplex has been renovated and offers great income potential. Projected annual rental income exceeding $103k as of May 2025. The four units are comprised of two expansive 3-bedroom units on main and upper floors (1387A and 1389A) and two 1-bedroom basement units (1387B and 1387B) with their own separate entrance. Currently, the building hosts a great tenant-base. Basement units are each rented at $1800 per month (both leases end Dec 31, month to month to follow), one upper unit is vacant (1389A) and the other upper unit is rented at $2200 per month (1387A), those tenants leaving at the end of April 2025. Both upstairs units could rent for $2500 each. Each unit has its own laundry. Potential for buyer to occupy one of the upper 3-bedroom units. This investment property is perfect for first-time investors looking to enter the market or seasoned investors adding to their portfolio. Power of sale provisions apply therefore property being sold As Is. 48 hours irrevocable on offers. (id:37464)
Keller Williams Integrity Realty
1060 Grenon Avenue
Ottawa, Ontario
This well-maintained 3-bedroom, 3-bathroom home, is situated in the heart of Fairfield Heights, a desirable west-end community. Enjoy the convenience of nearby Andrew Hayden Park, Britannia Beach, and picturesque trails along the Ottawa River.The main floor boasts formal living and dining rooms, a warm and inviting family room with wood beams, a cozy fireplace, and access to a private, fenced backyard with a patio. A functional layout includes a main-floor laundry room and a 2-piece powder room, perfect for busy families.Upstairs, the spacious primary bedroom features a full ensuite bathroom, complemented by two additional bedrooms and a family bath. The finished basement offers a versatile recreation room and a den/home office, adding to the homes practicality.An attached 2-car garage and numerous updates provide modern comfort, siding and soundproofing (2016), newer windows (2004), and recent upgrades such as a garage door, furnace, A/C (2022), and electrical panel.With wood floors, a neutral color palette, and a friendly neighborhood setting inside the Greenbelt, this home offers an excellent location with a mix of housing options for all lifestyles. Flooring includes hardwood, ceramic, and wall-to-wall carpeting. Don't miss this out.CALL TODAY! (id:37464)
Power Marketing Real Estate Inc.
235 Clonrush Way
Ottawa, Ontario
This impeccably maintained 3-bedroom, 3-bath townhome with EV-plug ready located in Kanata's desirable Arcadia community. The main floor welcomes you with a covered front porch, a sunken foyer, and a 2-piece powder room. The open-concept layout features luxury laminate flooring in the living room and dining room, and a beautifully upgraded kitchen with stainless steel appliances, and a high efficiency chimney hood fan, sleek quartz countertops and contemporary cabinetry, seamlessly flowing into the living room and dining room. Upstairs, the primary bedroom offers a walk-in closet and a 4-piece ensuite, while two additional bedrooms and a full main bath provide ample space for family or guests. The finished basement, with upgraded luxury laminate flooring and a large window, includes a cozy family room, a laundry/utility area. This home offers a perfect balance of comfort and modern elegance, close to the CTC, Tanger Outlets, HWY 417, and essential amenities, its the ideal combination of urban convenience and suburban charm. (id:37464)
Home Run Realty Inc.
28 Queen Mary Street
Ottawa, Ontario
Oasis of Private Treed Serenity. Set on a private corner lot surrounded by towering trees and lush gardens, this extraordinary home offers warmth, charm, and functionality in the heart of the city. Step inside to an impressive foyer with a rich hardwood staircase leading to the upper level. The main floor boasts a cozy living room with a gas fireplace and large picture window, a bright kitchen, and a dining room with patio doors opening to a spacious deck and a winterized sunroom. Upstairs, enjoy a tranquil family room, three spacious bedrooms with scenic views, and a converted fourth bedroom turned into a kitchen with its own balcony perfect for morning coffee. The lower level includes a sitting area, bedroom, bathroom, and access to an expansive unfinished space with incredible potential, along with a garage and storage area.The lower level features a sitting area, a bedroom, a bathroom, and access to an unfinished space - perfect for creating a private apartment.Surrounded by natural stone paths, balconies, and patios, this treed oasis is a peaceful haven near parks and the river. 24 hours irrevocable. (id:37464)
RE/MAX Hallmark Realty Group
708 - 203 Catherine St Street
Ottawa, Ontario
Welcome to Soba, a highly desirable condo in the bustling south Centretown area. This larger bachelor unit, (463 sq ft compared to most 405 sq ft bachelor units) has a lovely south facing view of The Glebe. High ceilings, modern kitchen, replete with a gas cooktop, in unit full size laundry, and a spacious bedroom area make for an comfortable, and enjoyable living space. The building has a concierge, an outdoor pool, party room, and gym, as well as ample visitor parking, and a storage locker. It's prime location is walking distance to Landsdowne, the Canal, Elgin St, the Market, all the other restaurants and businesses in the downtown core. (id:37464)
Right At Home Realty
972 Harkness Avenue
Ottawa, Ontario
OPEN HOUSE THIS SATURDAY AND SUNDAY NOVEMBER 30TH-DECEMBER 1ST 1-3PM! Introducing a captivating bungalow at 972 Harkness Avenue, a prime location combining suburban tranquility with urban convenience. This exquisite home has been thoughtfully updated to create a modern and inviting living space, perfect for families and individuals. Enjoy the elegance of new pot lights that add a sleek, modern look to the home. Freshly painted interiors offer a bright and welcoming environment, while the addition of windows in 2023 floods the space with natural light. Rest assured, the roof, which was replaced in 2024, now offers years of security and comfort. Similarly, the hot water tank, updated in 2024, continuously ensures hot water for all your needs. A bathroom renovation in 2018 showcases modern fixtures and finishes. The furnace and AC, updated in 2020, offer year-round comfort. The house is also hard-wired for a portable generator(30 amp 240 plug). Situated just 5 km from the Ottawa International Airport and within proximity to Riverside Drive, Walkley Road, Bank Street, Mooney's Bay, and four additional schools, this home is a fantastic choice for families. A mere couple of hundred meters away lies an elementary school, park, and outdoor rink, further enhancing the family-friendly appeal. The bungalow boasts an open-concept living room and kitchen, creating a spacious and inviting area for entertaining and daily life. A large backyard with a deck invites outdoor living and gatherings, while the detached garage provides extra storage or space. This gem on Harkness Avenue is not just a house; it's a perfect blend of comfort, convenience, and modern living. Whether you're basking in the serene ambiance of the large backyard, enjoying the nearby amenities, or reveling in the home's interior comforts, this property promises a lifestyle of ease and enjoyment. Don't miss the opportunity to make 972 Harkness Avenue your new home. No conveyance of offers until Sun Dec 1st @ 4pm. (id:37464)
Royal LePage Performance Realty
66 Bearbrook Road
Ottawa, Ontario
Charming 4-Bedroom Home in Blackburn Hamlet First Time for Sale in Over 40 Years! This well-loved and meticulously maintained home is ready for its next chapter. Offering 4 spacious bedrooms, hardwood floors throughout most of the main living areas, living room features walnut floors and gas fireplace. The expanded kitchen and eating area are perfect for family meals, featuring granite countertops, tile flooring, stainless steel appliances and patio doors leading to a private deck. The fully finished basement offers additional living space and ample storage options. Outside, the large backyard is a true highlight, complete with a heated inground pool, a covered patio area, and plenty of space for gatherings and summer fun. Conveniently located within walking distance to schools, parks, trails, bus routes, and many more amenities. Furnace and AC (2021),HWT (2018),Basement (2018),Roof shingles and sheathing (2017),Pool liner (2021) and more updates. 24 hours irrevocable on offers. (id:37464)
RE/MAX Hallmark Realty Group
520 Branch Street
Ottawa, Ontario
Flooring: Hardwood, Flooring: Ceramic, Flooring: Carpet Wall To Wall, This ultra chic end-unit town (built 2022) has everything you have been looking for. The main level is blanketed with tasteful finishing choices including beautiful hardwood, a huge island with stunning quartz countertop, S/S appliances, gorgeous navy & white 2 toned cabinets with modern molding trim, upgraded gold hardware, Crate & Barrel navy & gold pendant light PLUS an extended wall of floor to ceiling pantry cupboards. In the living room stands a gorgeous floor to ceiling tiled fireplace (with tv bracket/connection hidden behind art). On the 2nd floor you'll find a roomy primary bedroom, with spa-like ensuite & added shelving in large walk-in closet. Other features: 2nd floor laundry with cupboards & countertop; finished basement; high-end blinds, wood hand rails with straight-lined silver metal balusters; space for 2 cars to park back-to-back; auto garage opener & security system. Minutes to walking/biking trails, shopping, transit, schools, recreation & more. (id:37464)
Sutton Group - Ottawa Realty
19 Farnham Crescent
Ottawa, Ontario
Discover this impeccably maintained 3-bedroom, 2-bathroom home in the sought-after Manor Park neighborhood. Set on a mature 72'x102' lot overlooking Anthony Vincent Park, this residence combines timeless charm with thoughtful updates. The main floor features an entertainment-sized living and dining room with a cozy fireplace and a granite kitchen with stainless steel appliances. The spacious family room addition provides another inviting space to relax. Upstairs, the oversized primary bedroom boasts a wall-to-wall custom-built closet, accompanied by two additional large bedrooms. Outdoors, enjoy the beautifully landscaped yard with a tranquil pond and multi-level cedar decks. Steps from scenic NCC trails, top-rated schools, vibrant Beechwood Village, and The Pond, a safe swimming area, this home is perfect for families and outdoor enthusiasts alike. Don't miss your chance to call this exceptional property home! (id:37464)
Royal LePage Team Realty
1116 French Settlement Road
North Grenville (802 - North Grenville Twp (Kemptville East)), Ontario
Discover elegance and tranquility in this fully renovated 4-bed, 4-bath home, featuring a walkout basement and delightful country accents throughout. Perfectly positioned in the heart of downtown Kemptville and just 30 minutes from Ottawa. Step into your peaceful country retreat set on 1.085 acres, boasting spectacular views. Designed for comfort and privacy, the home includes a wrap-around veranda, interlocking pathways, and a spacious lot. Open-concept and equipped with SS appliances, large living and dining areas, and a screened-in deck with a hot tub. The exterior is beautifully landscaped and will be appreciated by avid gardeners. Relax by the cozy firepit. This charming home is a must-see. For details about renovations and exclusions, please refer to the attachments. NOTE: The Drilled Well Pump was replaced in 2022 and Septic was pumped and inspected June 2024 (see Attachments). 24-hr irrevocable on all offers., Flooring: Hardwood, Flooring: Ceramic ** This is a linked property.** (id:37464)
RE/MAX Hallmark Realty Group
964 Klondike Drive
Ottawa, Ontario
Welcome to 964 Klondike. This well maintained two storey townhouse offers 3 bedrooms and 2.5 bathrooms in the heart of Morgans Grant. The main floor offers beautiful hardwood floors and your large back window allows lots of natural light into your open living room and kitchen. The galley kitchen offers plenty of counter space and an option for an eat-in kitchen beside your patio door that leads to your backyard. As you head upstairs there are 3 well sized bedrooms, a full 4 piece bathroom including a primary bedroom features a walk-in closet and 3 piece bathroom ensuite. The basement offers great open space, perfect for a family, movie room, or playroom. 24 Hour irrevocable. (id:37464)
Royal LePage Team Realty
14 - 5480 Canotek Road
Ottawa, Ontario
FANTASTIC OPPORTUNITY TO OWN, Not Rent! This professionally designed 2,000 sq.ft. office (1,000 sq.ft. on each floor) offers a turnkey solution, whether you're seeking a spacious office for your business or are an entrepreneur looking to start a new venture. Perfect for a variety of professional uses, including law firms, accounting offices, administration services, or business management. Also ideal for those needing space to grow, this property provides flexibility for expansion. You could even rent out one floor for extra income as your business grows. The current owner HAS INVESTED over $75,000 in upgrades, IN ADDITION to over $50,000 in improvements from the previous owner. FIRST LEVEL: A welcoming waiting room/sitting area lead to a spacious meeting room or to a soundproof reception area with room for 3 workstations of which is adjacent to a large office that can easily be divided into two separate offices, along with a kitchenette, bathroom, and a 10x11 storage room. SECOND LEVEL: Ideal for executive use or to rent out separately, this level features a large sitting/reception area, a second meeting room, 3 executive offices, 1 small office, and a bathroom. RECENT UPDATES include new flooring, drywall, dropped ceilings, plumbing, wiring, ductwork, electrical panel, and HVAC system. Conveniently located with ample first-come, first-served parking near the door. Dont miss this rare opportunity to own a versatile space for your business or professional needs! **** EXTRAS **** NO NEED TO REDESIGN: The conference rms (can be use as executive offices), the open area as reception or meeting room. Upstairs features a secret document storage room. HVAC: American Standard 5 Ton Unit, on maintenance contract since 2010. (id:37464)
Martels Real Estate Inc.
225 King Street
Carleton Place (909 - Carleton Place), Ontario
Beautiful Townhouse with perfect location on quiet King Street, Carleton Place. This stunning 3-bedroom, 3-bath townhouse with garage & backyard offers a blend of sophistication and practicality. The home is perfect for entertaining or relaxing. The main floor's smart layout includes rich hardwood floors, a spacious kitchen with modern appliances, deep counters, and an island for extra prep space. Patio doors lead to a balcony overlooking a deck and fully fenced yard. Upstairs, find a soaker tub in the spa-like five-piece main bath, along an ensuite off the lovely primary bedroom. There is also convenient main floor powder room add to the homes impeccable style and comfort. Beautifully maintained, this trend-conscious property boasts clean lines, high-end finishes, and thoughtful design throughout. Close to schools, the hospital, and shopping, this home is an absolute must-see. Schedule B to accompany all offers, Flooring: Hardwood, Flooring: Carpet W/W & Mixed, Flooring: Ceramic (id:37464)
RE/MAX Hallmark Realty Group
3987 Perennial Way
Ottawa, Ontario
Flooring: Tile, Be the first to live in this BRAND NEW modern bungalow by Truview Homes. Nestled in the sought after Quinn Farm development, this home has it all! Custom double doors lead into a spacious entryway which immediately highlights the open concept floor plan. Living area boasts 9"" white oak floors, tiled fireplace and wall to wall windows. Kitchen features custom cabinets, 36"" stove and quartz island. Large dining area has access to a 21' covered lanai, perfect for entertaining! The main floor office is perfect for working from home. Primary bedroom is also lanai accessible, continuing on with a tiled 5pc ensuite and a windowed walk-in closet! Two other bedrooms and full bathroom complete the other side of the home. Massive mudroom/laundry area off of the garage entrance. Garage has a side door and basement access. Tarion Warranty included. Some photos are digitally staged. Come and see what this wonderful community has to offer! Some photos have been digitally staged., Flooring: Hardwood (id:37464)
Exp Realty
777 Logperch Circle
Ottawa, Ontario
Flooring: Tile, 2350 sqft PLUS a fully finished lower level. Spacious 4-bedroom, 2 full + 2 half baths – the Mattamy Wintergreen Model. With its sophisticated style and neutral tones, the open-concept main floor includes 9’ ceilings, distinct living & dining areas, a bright kitchen showcases a large island & spacious eat-in area w/ sliding doors leading to a raised deck, overlooking the fully fenced backyard. An ideal home for busy families, it offers ample storage in the pantry/mud room, gleaming yet durable laminate & tile in high-traffic areas, & convenient powder rooms on main & lower levels. The 2nd floor includes a generous primary bedroom w/a walk-in closet & a sleek 5pc ensuite, alongside three additional bedrooms, a family bath w/ cheater door, & a separate laundry room. Half Moon Bay is surrounded by greenspace Barrhaven's abundant amenities., Flooring: Laminate, Flooring: Carpet Wall To Wall (id:37464)
Exp Realty
2824 Barts Lane
Ottawa, Ontario
Flooring: Hardwood, Waterfront retreat on the North Shore of the Rideau River just 5 minutes from Equinelle Golf Course! This 3-bedroom home or cottage offers year-round enjoyment near snowmobile & ATV trails for endless adventure. Inside, abundant windows fill the home w/natural light & showcases serene river views. The kitchen comes fully equipped & the living room is completed w/a propane fireplace. The primary suite is a private sanctuary offering patio doors that open onto the back deck w/breathtaking views. A private guest suite features a partial bathroom & kitchenette providing comfort & convenience for visitors or extra income. Outside, relax in the hot tub, enjoy easy water access from the 46-foot dock or gather around the cozy fire pit. Additional features include driveway electrical service for an RV/5th wheel, 200-amp panel, a concrete walkway & a metal roof ensuring low maintenance for years to come. This property is the perfect escape for relaxation & recreation! (id:37464)
Exit Realty Matrix
5084 Canon Smith Drive
Ottawa, Ontario
Embrace the serenity of country living with this century farmhouse-fully renovated from top to bottom —a perfect blend of historic charm & modern comfort. This 3-bedroom, 2-bathroom gem is truly move-in ready, offering a peaceful retreat just 30 minutes from Kanata & only a short stroll or 3-minute drive to the pristine landscapes of Fitzroy Provincial Park. Nature is your playground with access to sandy beaches, hiking trails, boating, fishing & winter activities like cross-country skiing & snowmobiling. Set on a private lot with no nearby neighbours this home offers picturesque views from every window. Well-suited for a hobby farm or a home-based business, featuring a large historic barn with unique hip roof, a detached workshop & a drive shed—perfect for storing equipment & recreational vehicles. Updates: New Septic System , energy efficient windows, durable metal roof , high efficiency furnace, 2 large decks & completely upgraded electrical system. Some photos are virtually staged., Flooring: Laminate (id:37464)
RE/MAX Absolute Realty Inc.
157 Anthracite Pvt
Ottawa, Ontario
Flooring: Tile, Flooring: Laminate, Introducing an exquisite upper-level condo in Barrhaven, built in 2023, with 2 spacious bedrooms, 2 bathrooms, and dedicated parking. The main level showcases a beautifully open-concept layout, leading to an expansive private balcony, ideal for hosting gatherings or simply enjoying peaceful moments outdoors. Upstairs, you’ll find two generously proportioned bedrooms, each complete with its own walk-in closet, offering ample storage and a touch of luxury. The upper level also includes a convenient laundry area and a well-appointed full bathroom, enhanced by a cheater ensuite for added privacy and ease. Additionally, a second private deck offers a serene retreat, perfect for relaxation. Perfectly situated within steps of vibrant Barrhaven marketplace offering shopping & dining options, & within easy walking distance to highly rated schools, this property is also minutes from parks and convenient transit access, offering an unparalleled blend of lifestyle, comfort, & convenience. (id:37464)
Coldwell Banker First Ottawa Realty
21 - 825 Grenon Avenue
Ottawa, Ontario
Flooring: Vinyl, *Please note some photos have been virtually staged* Nestled in a charming neighborhood, this beautiful freehold home built in 1999 is not one to miss! Offering an exceptional location, this property is just a 10-minute walk from the serene Britannia Beach & is conveniently close to the future LRT station, ensuring easy access to all amenities. The main level features a cozy den, perfect for a home office or reading nook & an attached garage. Ascend to the second level, where you'll find a spacious living room, an elegant dining area & a well-appointed kitchen, perfect for gatherings. The third floor hosts two comfortable bedrooms & a shared bathroom with a cheater door to the primary, offering a touch of luxury & privacy. The fenced yard offers a private outdoor space, ideal for relaxation. This home combines comfort & practicality in a sought-after location, making it an excellent choice for those looking to enjoy the best of both worlds!, Flooring: Hardwood, Flooring: Linoleum (id:37464)
Exit Realty Matrix
433 Sterling Avenue
Clarence-Rockland (606 - Town Of Rockland), Ontario
Deposit: 5300, Available anytime, this beautiful 2 bedroom home with double garage blends function with style. The large foyer features modern ceramic tiles and a walk-in closet. Enter the great room where the smooth vaulted ceilings and extensive windows provide an open, spacious feeling. The kitchen features contemporary two-tone cabinets, SS appliances, granite counter tops, pot & pan drawers and big breakfast bar on the island. The living/dining space has hardwood floors and gas fireplace with ceramic tile accents and gorgeous wood mantle. Upgraded garden doors open to the backyard. The primary bedroom retreat has a walk-in closet & ensuite with glass shower & quartz counters. Secondary bedroom at front of house could be guest room or an office. Come and visit this beauty!, Flooring: Hardwood, Flooring: Ceramic, Flooring: Carpet Wall To Wall (id:37464)
RE/MAX Hallmark Lafontaine Realty
9 Pebblemill Lane
Russell (601 - Village Of Russell), Ontario
Gorgeous open-concept bungalow featuring 2+1 bedrooms, located in the heart of Russell village. The home boasts a brick facade, double garage, & inviting interlock pathway. Step into a spacious foyer w/tile flooring & double sliding-door closet. The expansive LR shines w/HW floors, soaring cathedral ceilings, & cozy gas FP. The open-concept kitchen is outfitted w/granite countertops, crown molding, functional centre island, & breakfast nook, w/double sliding doors that lead to a deck overlooking the backyard. The primary bedroom includes a 3pc ensuite w/soaking tub & convenient WIC, while the 2nd bedroom offers ample storage w/double sliding-door closet. Convenient main-floor laundry. Downstairs, a finished LL provides a flexible area w/3pc bath, entertainment space, & additional bedroom, perfect for relaxation or recreation. Outdoors, enjoy the expansive fenced backyard, complete w/wooden deck & canopy-an ideal spot for gatherings or peaceful relaxation. Some photos virtually staged. Flooring: Tile, Hardwood (id:37464)
RE/MAX Hallmark Pilon Group Realty
1538 Stittsville Main Street
Ottawa, Ontario
LOTS of rental options & the BEST exposure! You can rent the entire building & sublet rooms on the second level OR just rent the main floor OR rent a room on the second floor. Owners' preference would be for someone to rent the entire building. LOTS of parking at the back of the building. Wheelchair accessible! A warm welcoming reception area greets you. Main floor offers 3 good size offices PLUS a powder room. The second floor offers 3 good size offices PLUS a FULL bath & kitchenette, Nicely maintained & some recent upgrades. The basement ceilings are over 9 feet high, a 15 x 15 square foot open space that could be another office area. Good storage. Call for more details Available Dec 1st (id:37464)
RE/MAX Absolute Realty Inc.
1004 - 179 George Street
Ottawa, Ontario
Welcome to this meticulously maintained 1 bedroom, 1 bathroom condo located in the heart of the Byward Market. This bright and open space features large windows offering plenty of natural light, hardwood flooring, 9 ft concrete ceilings, and a large balcony. The kitchen boasts a modern look with granite counter tops, stainless steel appliances, and an island bar with extra counter space. There is laundry conveniently located right in the unit in the bedroom that features large sliding doors leading to the living space. This stunning condo offers views of downtown and is located steps away from all the amenities you would need!, Flooring: Hardwood, Flooring: Carpet Wall To Wall (id:37464)
RE/MAX Hallmark Realty Group
429 Silicon Way
Ottawa, Ontario
Flooring: Tile, Brand new townhouse located in Brookline community of Kanata, Minto Laguna D Model,it perfect for growing families with full Tarion Warranty, featuring three bedrooms, two full bathrooms and two partial bathrooms. This townhouse offers an excellent upgrade similar to a model home, 9' ceilings on the main floor, Minto Smarter Home Starter Package, 6 Upgraded Appliance Package, Smooth ceiling, Quartz Countertop in Kitchen, Ensuite and Bath, etc., please refer to attached file for more upgrade information. it is located in a very good school district (EOM, West Carleton), and provides convenient living with nearby shopping options and access to several forest parks, wealth of green space and pathways., Flooring: Hardwood, Flooring: Laminate (id:37464)
Home Run Realty Inc.
1004 - 179 George Street
Ottawa, Ontario
Welcome to this meticulously maintained 1 bedroom, 1 bathroom condo located in the heart of the Byward Market. This bright and open space features large windows offering plenty of natural light, hardwood flooring, 9 ft concrete ceilings, and a large balcony. The kitchen boasts a modern look with granite counter tops, stainless steel appliances, and an island bar with extra counter space. There is laundry conveniently located right in the unit in the bedroom that features large sliding doors leading to the living space. This stunning condo offers views of downtown and is located steps away from all the amenities you would need!, Flooring: Hardwood, Deposit: 4400, Flooring: Carpet Wall To Wall (id:37464)
RE/MAX Hallmark Realty Group
214 Hannah Street Street
Ottawa, Ontario
Renovated Legal Duplex – Take advantage of a unique legal duplex opportunity before the spring market heats up! Whether you’re an investor or looking for a home with rental income, this property combines modern renovations, strong financials & redevelopment potential. Property Features: 2 Units: Unit 1: Lower Unit Bright 2-bedroom unit rented at $1,790/month to long-term tenants. Separate Garage: Perfect for storage or additional rental income. Unit 2 (Vacant): Upper Unit Renovated 3-bedroom unit with modern finishes, ready to rent at a projected $2,300/month, or ideal for owner-occupancy. Separately metered, tenants pay all utilities. Zoning: R4 – excellent potential for redevelopment or future expansion. Why This Property is a Smart Buy: • Investors: Net Income: $42,770/year. ROI: Solid 5.5% at the current list price. Homeowners: Move into the vacant unit and let rental income help with your mortgage! Financial Snapshot: Annual Property Taxes (2024): $4,678. Annual Insurance: $1,632, Flooring: Hardwood, Flooring: Laminate (id:37464)
Exp Realty
21 Orange Blossom
Ottawa, Ontario
Flooring: Tile, Embrace modern living in this splendid 2,545 sq.ft. corner end unit townhome, located in the family-friendly enclave of Blossom Park. This home offers 4 beds, 3 baths, and a main floor den. Step into the sizeable foyer where convenience meets style, inside entry from the garage. The main floor unfolds as a haven of comfort with a formal dining area, a grand living rm, and a kitchen complete with granite counters, and an inviting eat-in area. The upper level offers a spacious primary suite with a 5-piece ensuite and large walk-in closet. Three additional generously sized bedrms and a 4-piece family bath complete the upper level. The fully finished lower level provides a vast recreation space, laundry rm, and additional storage. BRAND NEW appliances 2024. The $50/m association fee includes hassle-free snow removal and lawn maintenance. No Conveyance of Offers until 12pm, Thursday Nov. 28. But the Seller reserves the right to review pre-emptive offer.24 hours IR for all offers., Flooring: Hardwood, Flooring: Carpet Wall To Wall (id:37464)
Keller Williams Integrity Realty


