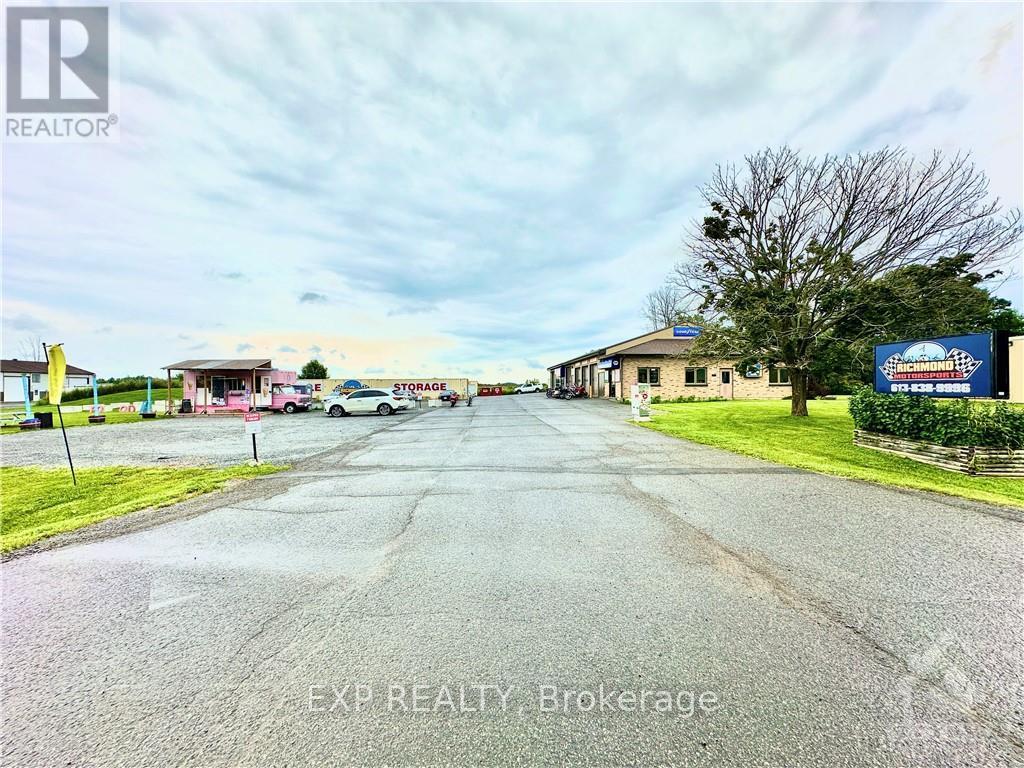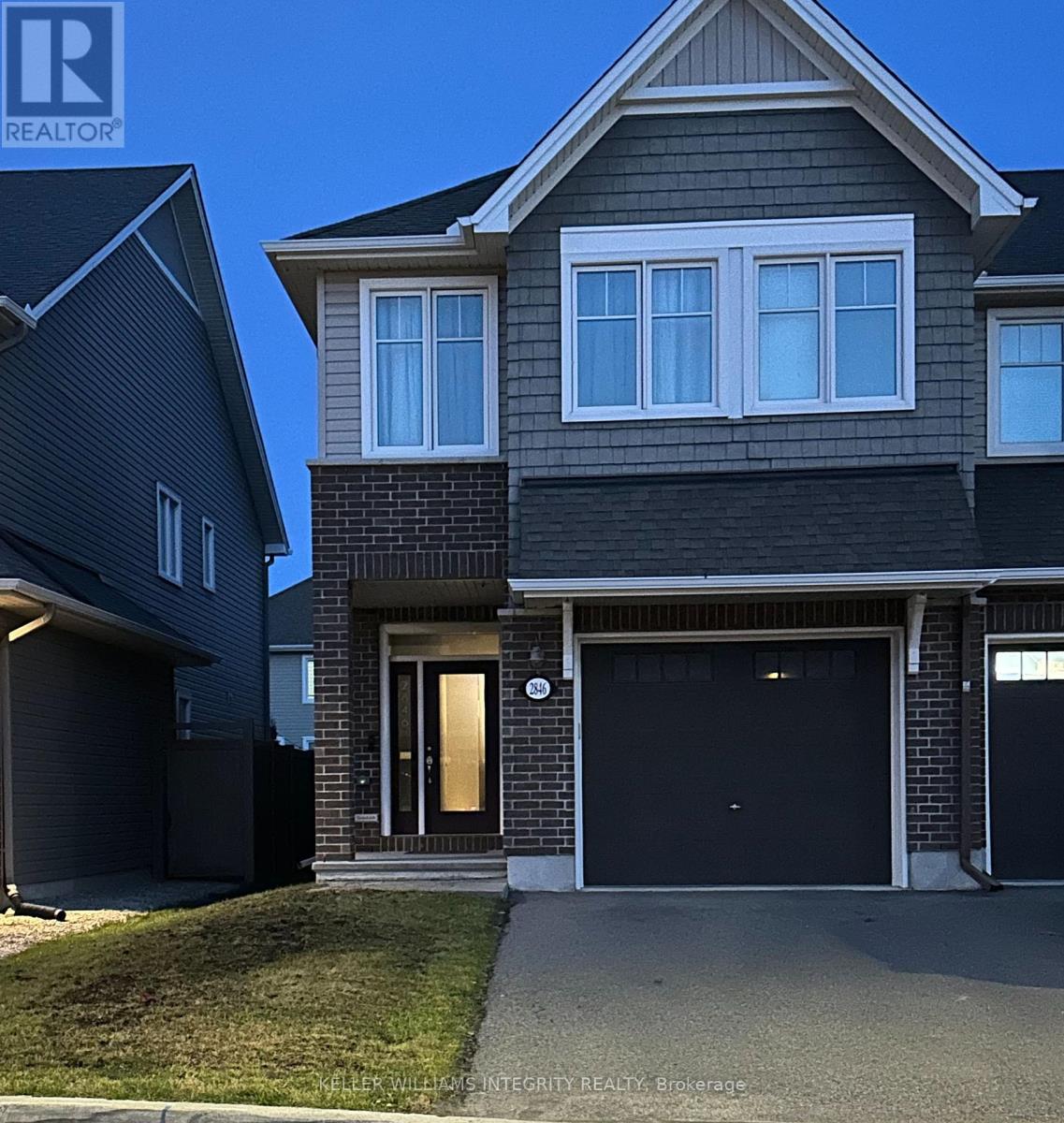500 Escapade
Ottawa, Ontario
Flooring: Tile, Stunning Atticus Model with $35K in Upgrades – Quick Move-In Available!Nestled in the heart of Findlay Creek, this beautiful home offers an exceptional blend of comfort and convenience. Located just a short walk from a park and school, it’s perfectly positioned for families. The kitchen provides ample space with stylish cabinetry and a large island featuring a breakfast bar—ideal for cooking and entertaining. A Cansweep system adds efficiency to cleaning. Hardwood floors lead to the second floor, where you’ll find four generously sized bedrooms. The primary bedroom serves as a peaceful retreat, complete with a walk-in closet and double sinks in the ensuite bathroom. Outside, the home boasts a spacious double garage, providing ample room for parking and storage. This is a rare opportunity to enjoy modern living in a sought-after neighbourhood!Some of the pictures are photoshopped, Flooring: Hardwood, Flooring: Carpet Wall To Wall (id:37464)
Royal LePage Team Realty
811 Clapham Terrace
Ottawa, Ontario
Flooring: Tile, Welcome to 811 Clapham Terr. A stunning, 3 bedroom, 2.5 bathroom home nestled in the highly sought-after, family-friendly Westwood/Stittsville neighborhood. Step inside to a bright, open-concept main floor featuring 9ft ceilings, hardwood floors and pot lights throughout. The spacious living area, complete with a cozy gas fireplace, is bathed in natural light from large windows, offering the perfect setting for relaxation or entertaining. The kitchen boasts quartz countertops, upgraded cabinetry, stainless steel appliances and a walk-in pantry. Upstairs, you'll find a large primary bedroom with a walk-in closet and a luxurious ensuite bathroom. Two additional generously sized bedrooms, a full bathroom and a convenient laundry room complete the upper level. The fully finished basement offers a versatile space perfect for a family room, rec room, or home office. Abundant storage space ensures all your belongings have a place. Book a showing today., Flooring: Hardwood, Flooring: Carpet Wall To Wall (id:37464)
Exit Realty Matrix
404 Cavesson Street
Ottawa, Ontario
Experience serenity with no rear neighbors and a breathtaking pond view in this meticulously maintained home, cared for by the original owner. This stunning 4-bedroom, 3-bathroom residence features luxurious finishes inside and out. The kitchen boasts upgraded cabinets, quartz countertops, and a spacious island, all capturing the panoramic pond view through expansive wall-to-wall windows in the great room with a cozy gas fireplace. Hardwood flooring spans the main floor, with upgraded tile in the entryway and washrooms. The primary suite includes a walk-in closet and a spa-like ensuite with dual sinks, a glass-enclosed shower, and a soaking tub. Three additional bedrooms and an upper-level laundry room complete the home. Step outside to a private backyard oasis with a newly finished 3-season room, interlocking stone, and a pergola. Located near schools, parks, and shopping, this home combines luxury, comfort, and convenience for the ideal family residence. (id:37464)
Exp Realty
3835 Mcbean Street
Ottawa, Ontario
1 acre of Industrial land with RG3[151r] Industrial zoning located in Richmond. Prime development opportunity With tons of new home developments in the Direct area. The businesses on the lot are all fully leased. 3835 McBean is being sold with 3833 McBean which is the lot directly to the left when facing the property and all details are included in this listing. It currently has a food truck and Storage rentals containers on it, both lots have 100 feet of frontage. The owner of the property is currently operating the business Richmond Motorsports in the front unit and will Consider selling the business in addition to the property. 24 hour irrevocable on all offers and 24 hours notice for showings. **** EXTRAS **** Expenses are without HST and tenants pay utility cost per sq footage. The owner pays property taxes, snow, and lawn. Owner will provide updated number for water and insurance. (id:37464)
Exp Realty
2846 Grand Canal Street
Ottawa, Ontario
Complete rental application, Full credit score report, Employment letter/ recent pay stubs and ID proof required. (id:37464)
Keller Williams Integrity Realty
829 Sendero Way
Ottawa, Ontario
Welcome to this stunning newly-built (Model Vega by Tartan Homes 2023) single-family detached home in the desirable Stittsville neighborhood! This modern residence offers a thoughtfully designed 2-story layout with 5 bedrooms and 3.5 bathrooms, ideal for families seeking comfort and style. The open-concept main floor features a cozy fireplace and ample natural light, creating a warm and inviting living space. The Main Floor includes living room, dining room, Office room and modern Kitchen with Walk-in-Pantry and fully upgraded appliances. Second floor includes Primary Bedroom with 5 Piece Ensuite and Two Walk-in-closets. Three other decent sized bedrooms with full 3 Piece washroom & Loft space. Basement is also fully finished with Full 3 piece washroom. With a balance of modern design and functional living spaces, this home is a perfect blend of elegance and practicality. Don't miss this incredible opportunity to own a beautifully crafted home that's ready for your family to enjoy! House is fully upgraded from Top to Bottom with Over 100K+ upgrades from Builder. ** This is a linked property.** **** EXTRAS **** 24 Hours Irrevocable on all offers. (id:37464)
Exp Realty
1-272 Royal Avenue
Ottawa, Ontario
Flooring: Tile, Not one to miss. Steps from Westboro Beach and LRT station. A large 2 Bedroom + Den/family Room, renovated bathrooms x 2 and in Unit Laundry. Both Bedrooms feature walk in closets. A large kitchen with breakfast bar, a spacious living/dining room/flex space. Hardwood/Tile floors throughout. Access to a private backyard/side yard to allow El fresco dining and enjoyment. Basement allows for additional storage. Live, Play , Eat all that Westboro has to offer. Steps form Moe's Famous Pizza. Don't miss out on the opportunity to call Westboro Home., Deposit: 6400, Flooring: Hardwood (id:37464)
RE/MAX Hallmark Realty Group
267 Ste-Anne Avenue
Ottawa, Ontario
Building opportunity awaits!! This well-situated midsized lot is a great development or rebuild project. Please do not enter the fenced area or structure. The current owner has a permit to reconstruct the building on the current footprint in hand from the City of Ottawa that was issued February 2023. Property was previously a main floor bungalow unit with two additional units in the basement. (id:37464)
Exp Realty
59 Richelieu Street
Russell (602 - Embrun), Ontario
This brand new end-unit townhome features 4-bedrooms and a finished basement with a full bathroom. Enjoy the privacy of no backyard neighbors and the convenience of having no carpet throughout the home, except for the stairs. Laundry room with linen storage is on the second floor. Located in the heart of Embrun, it's within walking distance to schools, shopping, and the sports arena. Don't delay and make your move today! (id:37464)
Details Realty Inc.
626 Dundonald Drive
Ottawa, Ontario
Nestled within the family-friendly neighbourhood of Half Moon Bay, this charming 3 bedroom, 3 bathroom home, has been thoughtfully designed throughout. As you step inside, you'll be greeted by a spacious open-concept layout that seamlessly weaves together the living room with cozy gas fireplace, the striking chefs kitchen with ample cabinetry and eating area with direct access to the fenced backyard. 9ft ceilings grace the main floor and second level. Upstairs, the expansive primary bedroom presents a walk-in closet and 4 piece en-suite. Two additional sizeable bedrooms offer versatility, making them ideal for growing families, guests, or home offices. A full bathroom and laundry room complete this level. The unfinished lower level presents a blank canvas for the next owners or a space for an abundance of storage. Steps to the neighbourhood park and close to restaurants, shopping, schools and more! Flooring: Hardwood and Ceramic Tile. (id:37464)
RE/MAX Absolute Walker Realty
64 Tower Road
Ottawa, Ontario
Welcome to this charming 3-bedroom detached home situated on a spacious corner lot! Featuring a private, hedge-lined yard, this property offers both tranquility and privacy in a prime location. The home boasts beautiful hardwood floors throughout, enhancing its cozy and inviting feel. Recently freshly painted, its move-in ready and perfect for any lifestyle. Enjoy the convenience of being close to the airport, Algonquin College, shopping, dining, parks, schools, public transit, and much more! Whether you're looking for easy access to amenities or a peaceful place to call home, this one has it all. Don't miss out on this rare find, schedule your showing today! (id:37464)
Keller Williams Integrity Realty
556 Latour Crescent
Ottawa, Ontario
Nestled in the heart of family-friendly Fallingbrook, this meticulously cared-for 3 bedroom townhome is the perfect place to call home. Just steps away from parks, schools, and recreational amenities, and conveniently close to shopping, transit, and future LRT. An inviting main level features beautiful hardwood floors throughout with a spacious living room, complete with a cozy wood-burning fireplace. A separate dining area is ideal for entertaining, while the well-designed kitchen offers ample counter space, storage, and easy access to the private, fenced backyard perfect for outdoor BBQs. Upstairs, you'll find three generous-sized bedrooms, including a large primary retreat with a convenient cheater ensuite. The finished lower level is truly a bonus, offering a versatile space that can be tailored to suit your needs - a family room, home office, or play area, the possibilities are endless in this functional space. Impeccably maintained, this home is ready for its next owners. Flooring: Tile, Hardwood, and Laminate. (id:37464)
RE/MAX Absolute Walker Realty












