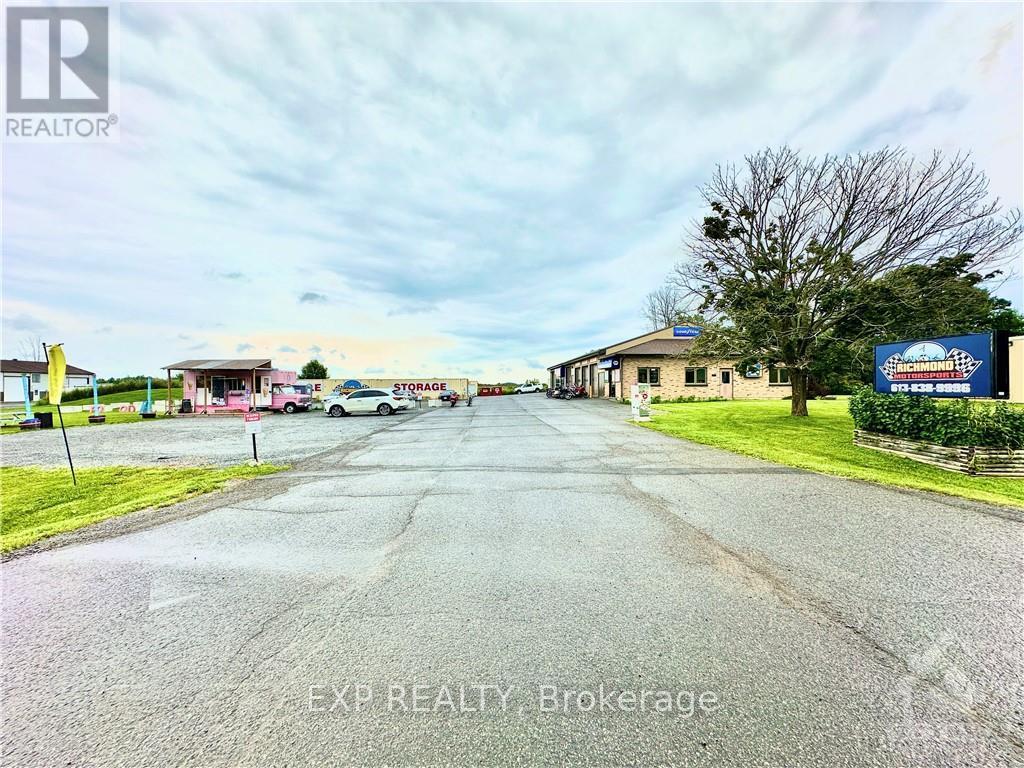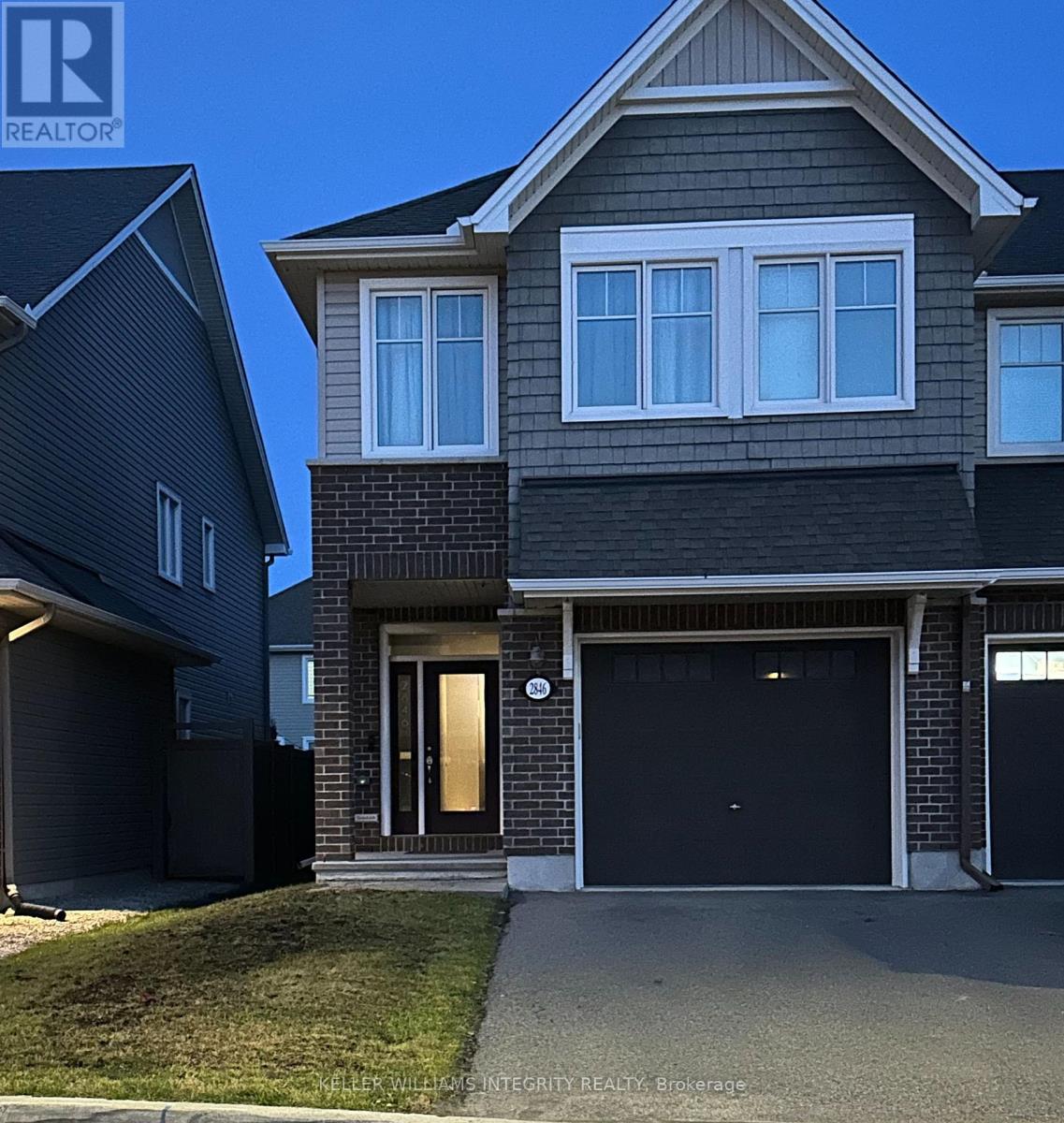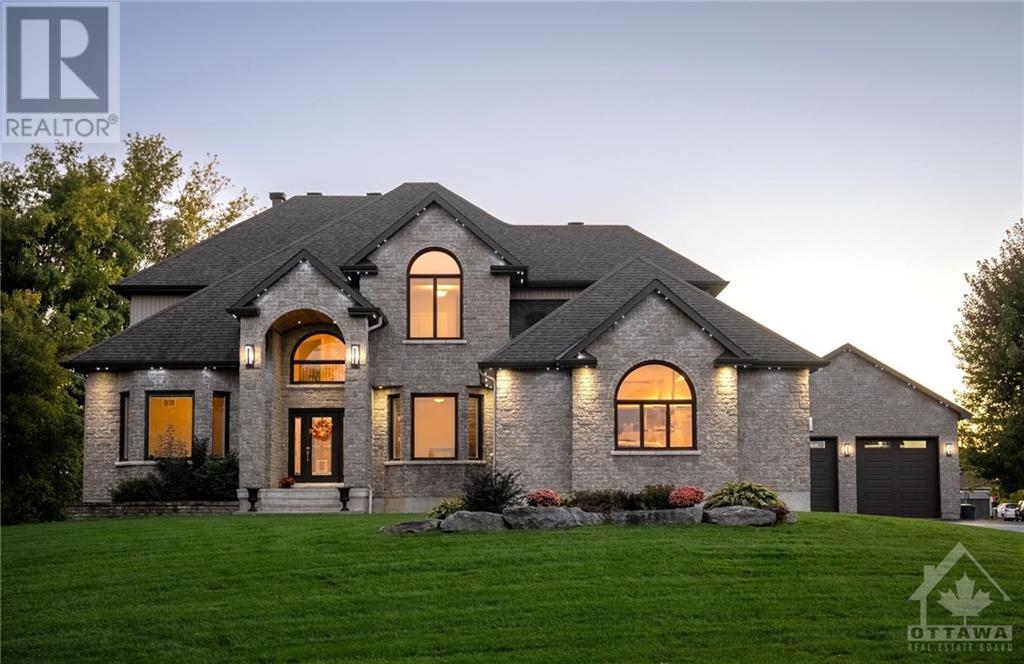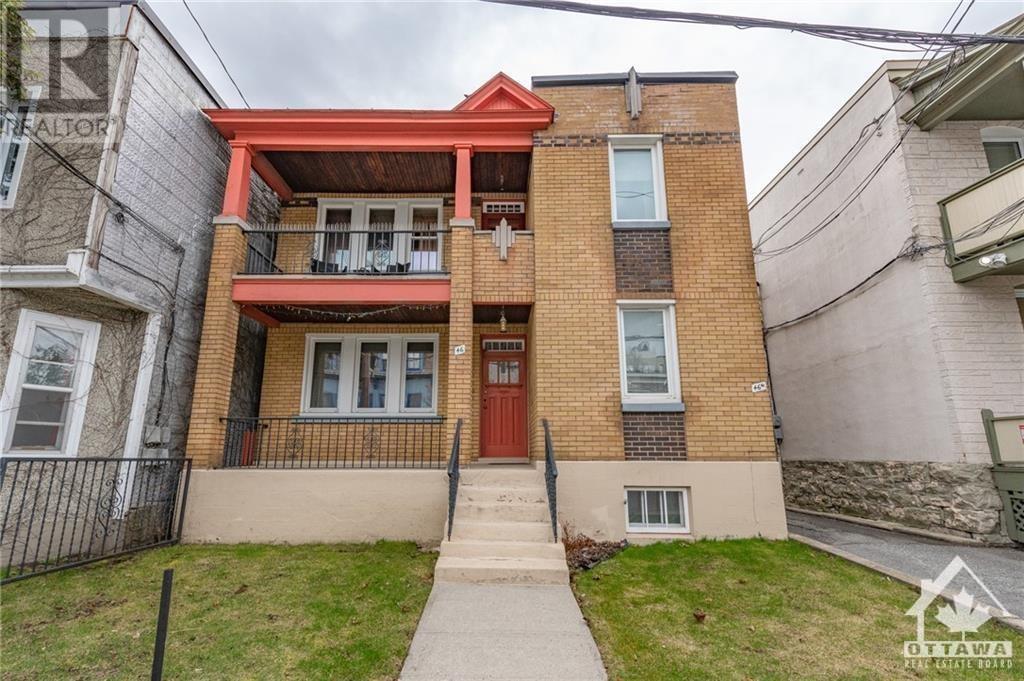500 Escapade
Ottawa, Ontario
Flooring: Tile, Stunning Atticus Model with $35K in Upgrades – Quick Move-In Available!Nestled in the heart of Findlay Creek, this beautiful home offers an exceptional blend of comfort and convenience. Located just a short walk from a park and school, it’s perfectly positioned for families. The kitchen provides ample space with stylish cabinetry and a large island featuring a breakfast bar—ideal for cooking and entertaining. A Cansweep system adds efficiency to cleaning. Hardwood floors lead to the second floor, where you’ll find four generously sized bedrooms. The primary bedroom serves as a peaceful retreat, complete with a walk-in closet and double sinks in the ensuite bathroom. Outside, the home boasts a spacious double garage, providing ample room for parking and storage. This is a rare opportunity to enjoy modern living in a sought-after neighbourhood!Some of the pictures are photoshopped, Flooring: Hardwood, Flooring: Carpet Wall To Wall (id:37464)
Royal LePage Team Realty
811 Clapham Terrace
Ottawa, Ontario
Flooring: Tile, Welcome to 811 Clapham Terr. A stunning, 3 bedroom, 2.5 bathroom home nestled in the highly sought-after, family-friendly Westwood/Stittsville neighborhood. Step inside to a bright, open-concept main floor featuring 9ft ceilings, hardwood floors and pot lights throughout. The spacious living area, complete with a cozy gas fireplace, is bathed in natural light from large windows, offering the perfect setting for relaxation or entertaining. The kitchen boasts quartz countertops, upgraded cabinetry, stainless steel appliances and a walk-in pantry. Upstairs, you'll find a large primary bedroom with a walk-in closet and a luxurious ensuite bathroom. Two additional generously sized bedrooms, a full bathroom and a convenient laundry room complete the upper level. The fully finished basement offers a versatile space perfect for a family room, rec room, or home office. Abundant storage space ensures all your belongings have a place. Book a showing today., Flooring: Hardwood, Flooring: Carpet Wall To Wall (id:37464)
Exit Realty Matrix
404 Cavesson Street
Ottawa, Ontario
Experience serenity with no rear neighbors and a breathtaking pond view in this meticulously maintained home, cared for by the original owner. This stunning 4-bedroom, 3-bathroom residence features luxurious finishes inside and out. The kitchen boasts upgraded cabinets, quartz countertops, and a spacious island, all capturing the panoramic pond view through expansive wall-to-wall windows in the great room with a cozy gas fireplace. Hardwood flooring spans the main floor, with upgraded tile in the entryway and washrooms. The primary suite includes a walk-in closet and a spa-like ensuite with dual sinks, a glass-enclosed shower, and a soaking tub. Three additional bedrooms and an upper-level laundry room complete the home. Step outside to a private backyard oasis with a newly finished 3-season room, interlocking stone, and a pergola. Located near schools, parks, and shopping, this home combines luxury, comfort, and convenience for the ideal family residence. (id:37464)
Exp Realty
3835 Mcbean Street
Ottawa, Ontario
1 acre of Industrial land with RG3[151r] Industrial zoning located in Richmond. Prime development opportunity With tons of new home developments in the Direct area. The businesses on the lot are all fully leased. 3835 McBean is being sold with 3833 McBean which is the lot directly to the left when facing the property and all details are included in this listing. It currently has a food truck and Storage rentals containers on it, both lots have 100 feet of frontage. The owner of the property is currently operating the business Richmond Motorsports in the front unit and will Consider selling the business in addition to the property. 24 hour irrevocable on all offers and 24 hours notice for showings. **** EXTRAS **** Expenses are without HST and tenants pay utility cost per sq footage. The owner pays property taxes, snow, and lawn. Owner will provide updated number for water and insurance. (id:37464)
Exp Realty
2846 Grand Canal Street
Ottawa, Ontario
Complete rental application, Full credit score report, Employment letter/ recent pay stubs and ID proof required. (id:37464)
Keller Williams Integrity Realty
829 Sendero Way
Ottawa, Ontario
Welcome to this stunning newly-built (Model Vega by Tartan Homes 2023) single-family detached home in the desirable Stittsville neighborhood! This modern residence offers a thoughtfully designed 2-story layout with 5 bedrooms and 3.5 bathrooms, ideal for families seeking comfort and style. The open-concept main floor features a cozy fireplace and ample natural light, creating a warm and inviting living space. The Main Floor includes living room, dining room, Office room and modern Kitchen with Walk-in-Pantry and fully upgraded appliances. Second floor includes Primary Bedroom with 5 Piece Ensuite and Two Walk-in-closets. Three other decent sized bedrooms with full 3 Piece washroom & Loft space. Basement is also fully finished with Full 3 piece washroom. With a balance of modern design and functional living spaces, this home is a perfect blend of elegance and practicality. Don't miss this incredible opportunity to own a beautifully crafted home that's ready for your family to enjoy! House is fully upgraded from Top to Bottom with Over 100K+ upgrades from Builder. ** This is a linked property.** **** EXTRAS **** 24 Hours Irrevocable on all offers. (id:37464)
Exp Realty
1-272 Royal Avenue
Ottawa, Ontario
Flooring: Tile, Not one to miss. Steps from Westboro Beach and LRT station. A large 2 Bedroom + Den/family Room, renovated bathrooms x 2 and in Unit Laundry. Both Bedrooms feature walk in closets. A large kitchen with breakfast bar, a spacious living/dining room/flex space. Hardwood/Tile floors throughout. Access to a private backyard/side yard to allow El fresco dining and enjoyment. Basement allows for additional storage. Live, Play , Eat all that Westboro has to offer. Steps form Moe's Famous Pizza. Don't miss out on the opportunity to call Westboro Home., Deposit: 6400, Flooring: Hardwood (id:37464)
RE/MAX Hallmark Realty Group
267 Ste-Anne Avenue
Ottawa, Ontario
Building opportunity awaits!! This well-situated midsized lot is a great development or rebuild project. Please do not enter the fenced area or structure. The current owner has a permit to reconstruct the building on the current footprint in hand from the City of Ottawa that was issued February 2023. Property was previously a main floor bungalow unit with two additional units in the basement. (id:37464)
Exp Realty
59 Richelieu Street
Russell (602 - Embrun), Ontario
This brand new end-unit townhome features 4-bedrooms and a finished basement with a full bathroom. Enjoy the privacy of no backyard neighbors and the convenience of having no carpet throughout the home, except for the stairs. Laundry room with linen storage is on the second floor. Located in the heart of Embrun, it's within walking distance to schools, shopping, and the sports arena. Don't delay and make your move today! (id:37464)
Details Realty Inc.
626 Dundonald Drive
Ottawa, Ontario
Nestled within the family-friendly neighbourhood of Half Moon Bay, this charming 3 bedroom, 3 bathroom home, has been thoughtfully designed throughout. As you step inside, you'll be greeted by a spacious open-concept layout that seamlessly weaves together the living room with cozy gas fireplace, the striking chefs kitchen with ample cabinetry and eating area with direct access to the fenced backyard. 9ft ceilings grace the main floor and second level. Upstairs, the expansive primary bedroom presents a walk-in closet and 4 piece en-suite. Two additional sizeable bedrooms offer versatility, making them ideal for growing families, guests, or home offices. A full bathroom and laundry room complete this level. The unfinished lower level presents a blank canvas for the next owners or a space for an abundance of storage. Steps to the neighbourhood park and close to restaurants, shopping, schools and more! Flooring: Hardwood and Ceramic Tile. (id:37464)
RE/MAX Absolute Walker Realty
64 Tower Road
Ottawa, Ontario
Welcome to this charming 3-bedroom detached home situated on a spacious corner lot! Featuring a private, hedge-lined yard, this property offers both tranquility and privacy in a prime location. The home boasts beautiful hardwood floors throughout, enhancing its cozy and inviting feel. Recently freshly painted, its move-in ready and perfect for any lifestyle. Enjoy the convenience of being close to the airport, Algonquin College, shopping, dining, parks, schools, public transit, and much more! Whether you're looking for easy access to amenities or a peaceful place to call home, this one has it all. Don't miss out on this rare find, schedule your showing today! (id:37464)
Keller Williams Integrity Realty
556 Latour Crescent
Ottawa, Ontario
Nestled in the heart of family-friendly Fallingbrook, this meticulously cared-for 3 bedroom townhome is the perfect place to call home. Just steps away from parks, schools, and recreational amenities, and conveniently close to shopping, transit, and future LRT. An inviting main level features beautiful hardwood floors throughout with a spacious living room, complete with a cozy wood-burning fireplace. A separate dining area is ideal for entertaining, while the well-designed kitchen offers ample counter space, storage, and easy access to the private, fenced backyard perfect for outdoor BBQs. Upstairs, you'll find three generous-sized bedrooms, including a large primary retreat with a convenient cheater ensuite. The finished lower level is truly a bonus, offering a versatile space that can be tailored to suit your needs - a family room, home office, or play area, the possibilities are endless in this functional space. Impeccably maintained, this home is ready for its next owners. Flooring: Tile, Hardwood, and Laminate. (id:37464)
RE/MAX Absolute Walker Realty
114 Queen Mary Street
Ottawa, Ontario
This 1 1/2 storey home is the perfect fixer-upper, located ideally on Queen Mary, close to all amenities. Entering through the good-sized foyer, the main floor features a living room, dining room, den, 4-piece bathroom, and kitchen. Upstairs, you’ll find three bedrooms. The unfinished basement houses the oil furnace, hot water tank, and washer/dryer, offering plenty of storage space. The backyard includes a large shed. Easy to show. 24 hour irrevocable on all offers., Flooring: Tile, Flooring: Hardwood (id:37464)
RE/MAX Absolute Realty Inc.
214 Elsie Macgill Walk
Ottawa, Ontario
Flooring: Carpet Over & Wood, Be the FIRST to live in this beautiful Brand New Minto Kinghurst Model !\r\nAvailable for IMMEDIATE occupancy, this Detached 4 Bedroom is located in Kanata's newest Family Community.\r\n\r\nBeautiful Flooring highlights the Main level. A cozy Fireplace in the Great Room. an Open Concept Kitchen Area with Top of the line cabinetry Quartz counters and SS Appliances. Walk-In pantry and separate breakfast area. Large windows keep everything Bright and Cheery.\r\nUpper Level with FOUR bedrooms! Primary Bedroom with spacious walk in closet and Full Bathroom. 3 other bedrooms have another full Bathroom. Save your steps because the LAUNDRY IS ON THIS LEVEL too!\r\n\r\nThe view to the back will become a school and playground sooo.. no Rear Neighbours!\r\n\r\nLocated minutes drive from the Kanata Tech Zone and all the Massive shopping that March Rd offers.\r\nCome see it and make it your next home., Flooring: Hardwood, Deposit: 5700 (id:37464)
Keller Williams Integrity Realty
702 Du Rivage Street
Clarence-Rockland (606 - Town Of Rockland), Ontario
Introducing a brand-new 4-bedroom home by EQ Homes—one of the final builds in Phase 1 of Clarence Crossing. This property offers the unique advantage of a new build without the hassle of ongoing construction nearby. Set in the scenic community of Clarence Crossing, the home backs onto peaceful walking paths with no rear neighbors, ensuring privacy and natural beauty. The thoughtfully designed layout showcases a stunning kitchen with modern appliances, a spacious pantry, and a large island, flowing seamlessly into the bright living and dining areas with a cozy gas fireplace—perfect for gatherings or quiet evenings. Upstairs, the generous primary suite features a walk-in closet and a spa-like ensuite, while three additional bedrooms, a full bath, and a convenient laundry room provide comfort and functionality. The expansive, unfinished basement offers a blank canvas for customization, ready to suit your unique lifestyle., Flooring: Hardwood, Flooring: Ceramic, Flooring: Carpet Wall To Wall (id:37464)
RE/MAX Absolute Walker Realty
127 Keltie
Ottawa, Ontario
Flooring: Tile, Bright and spacious open-concept condo featuring two bedrooms and two bathrooms. The main floor offers an upgraded kitchen with ample cabinet and counter space, as well as a large, sunlit living room with big windows. The lower level includes two generously sized bedrooms and a four-piece bathroom with a separate tub and shower. The backyard provides added privacy with no rear neighbours.\r\n\r\nSeller will not respond to offers before 11/01. Allow 72 hrs irrevocable. Seller standard Schedules to accompany all offers., Flooring: Carpet Wall To Wall (id:37464)
Royal LePage Team Realty
56 Wilson Street
Perth (907 - Perth), Ontario
Flooring: Tile, Flooring: Hardwood, Flooring: Linoleum, 3 bedroom home in Perth close to schools, church and the fairgrounds. GREAT FAMILY AREA! Seller has replaced the roof shingles 2023 and put in a new natural gas furnace (2023). Nice large, eat in kitchen with lots of cupboard space, living room with refinished floor(2020), family room with door direct to deck, enclosed verandah. Laundry is conveniently located on the second floor near the bedrooms. Insulation added in 2020. Any Offer must have an irrevocability period of at least 24 hours. (id:37464)
Coldwell Banker Heritage Way Realty Inc.
201 Elsie Macgill Walk
Ottawa, Ontario
Flooring: Hardwood, NEW PRICE! Situated on a large corner lot right in the heart of Kanata, this fantastic detached home boasts 5 total bedrooms. With a wonderful upgraded spacious kitchen including extra cabinet space, with larger quartz island and upgraded tile backsplash. The beautiful hardwood floors and hardwood staircase, open concept living and dining areas, and bright and airy main floor are sure to impress. The 2nd level includes a primary suite with walk in closet and large roomy ensuite with upgraded shower, convenient second floor laundry, a full main bathroom, and 3 additional spacious bedrooms. The fully finished basement allow plenty of space for your family to enjoy, and includes a bedroom and full bathroom. A 2 car insulated garage allows for convenient parking during those cold winter months. This home is in a prime location in a neighborhood that offers shopping, schools, parks, and easy access to major highways. 3 Way Fence to be installed by Minto, no need to pay for fencing!, Flooring: Ceramic, Flooring: Carpet Wall To Wall (id:37464)
Exp Realty
25 Glamorgan Drive
Ottawa, Ontario
Flooring: Hardwood, Flooring: Laminate, Flooring: Carpet Wall To Wall, Welcome to this charming and meticulously maintained semi-detached bungalow nestled in a serene neighbourhood. This home features a unique layout with two bedrooms upstairs and an additional bedroom downstairs. The main level boasts a spacious living area with separate dining room. A well-appointed kitchen provides a perfect blend of functionality and style.The main floor is completed by a convenient full bathroom, the primary bedroom and a guest bedroom. The lower level office area offers a tranquil environment for remote work, while a family room provides a cozy retreat for relaxation and entertainment. Additionally, a laundry room and another full bathroom enhance the practicality and comfort of this home. Roof 2018, A/C and furnace 2020, and upgraded electrical panel 2020 contribute to enhanced energy efficiency. Most windows and a new back door were also added in 2022 and new kitchen sink 2024. Book your showing today! Open House Sunday, November 17th from 2-4! (id:37464)
Exit Realty Matrix
8312 Lourdes Way
Ottawa, Ontario
Spectacular curb appeal, a well-designed floor plan w/ accessibility accommodations & in-law suite/home business potential, along w/ tasteful aesthetic choices & an oversized detached garage. This 2012 custom built home offers a fantastic open concept luxe kitchen, living & dining rm, as well as a main floor bedrm, full bathrm & office. The 2nd floor has 4 spacious bedrms, the primary retreat offering a walk in closet & elegant ensuite bathrm. Convenient 2nd flr laundry rm. The basement can easily be segregated from the upstairs, w/ a separate entrance already in place through the oversized, 2 car attached & heated, EV ready garage. W/ unique & easy to maintain polished concrete floors, a large rec rm, bedrm & full bathrm, the space is ready for a variety of needs. Detached garage is heated, offers 3 large doors & space for a car lift [or two!]. Strategically placed trees & a mature hedge create a private backyard atmosphere. Flex possession | Home, well & septic inspections on file. (id:37464)
Royal LePage Performance Realty
700 Whaley Ridge
Ottawa, Ontario
Beautiful 3 bedroom freehold row/townhouse end premium unit with access to the backyard through cedar gate fence, extra sized stone driveway, upstairs has 3 good sized bedrooms with 4 pc en-suite off of master bedroom , main floor has open concept living room, dining room and kitchen with upgraded kitchen cabinets and hardwood floor, basement is finished with a gas fireplace and rough-in for bathroom, this home shows very well. (id:37464)
Tru Realty
121 Seabert Drive
Arnprior (550 - Arnprior), Ontario
Flooring: Tile, Great Opportunity! Built just last year, this brand new, open concept home from Neilcorp is priced less than what they are asking for new builds of the same model. Ready to move in. This spacious, north facing home with nice big windows assures plenty of sunlight in the modern living and dining rooms. Upstairs there are 4 bedrooms including a master, complete with ensuite and walk-in closet. There are no homes at the back, allowing for better privacy. Note: tenants are in short term rental ( six month lease agreement ), Flooring: Mixed, Flooring: Carpet Wall To Wall (id:37464)
Royal LePage Team Realty
46 St Andrew Street
Ottawa, Ontario
A++ tenants willing to stay! Perfect for owner occupied or investment property - tons of potential, ""great bones"", big ticket items updated & R4UD zoning! Spectacular location, one that is rare for such a well sized, sturdy duplex. Separate interior & exterior entrance to the basement & where you will find 6'9"" ceilings - Investors: dig down & add a unit? Steps to Parliament, NAC, OAG, embassies, Byward Market, yet far enough to feel isolated from the activity. Surrounded by well appointed properties, southern exposure in the back. Units offer 2 bdrms, living room, kitchen & a full bathroom. Front balconies, secondary access doors at the back of both units, interlock parking pad, detached garage & shared laneway | Updated 2022: Electrical [200amp, brought meter outside, updating wiring/panel] & HVAC [brought natural gas in, new boiler, condensate pump, gas lines for dryers] | Roof 17-18. Windows '15-'17 | Photos from previous listing. (id:37464)
Royal LePage Performance Realty
303 - 360 Deschatelets Avenue
Ottawa, Ontario
The Glebe Area EQ building Spencer located next to Saint Paul University. A new bachelor studio condo on 3rd floor of the building. It offers you an affordable rent with a modern living in a prime location. Close to the lake walk and shops , parks and cafes, restaurants, Convenient living style with public transit at your door steps. This model building come with a gym and a rooftop terrace with lounge areas, a fireplace, a guess kitchen, plus a breathtaking city views. This unit comes with a private balcony. Rental application, Credit score and income approvals are required., Flooring: Laminate, Deposit: 3400 (id:37464)
Royal LePage Team Realty
























