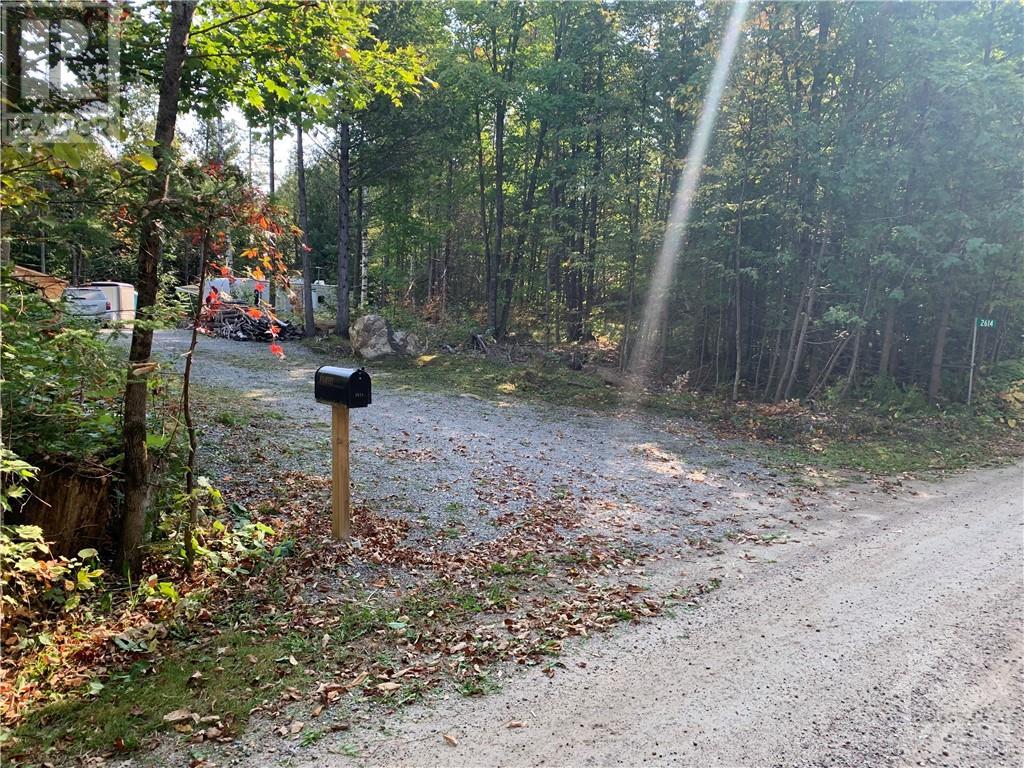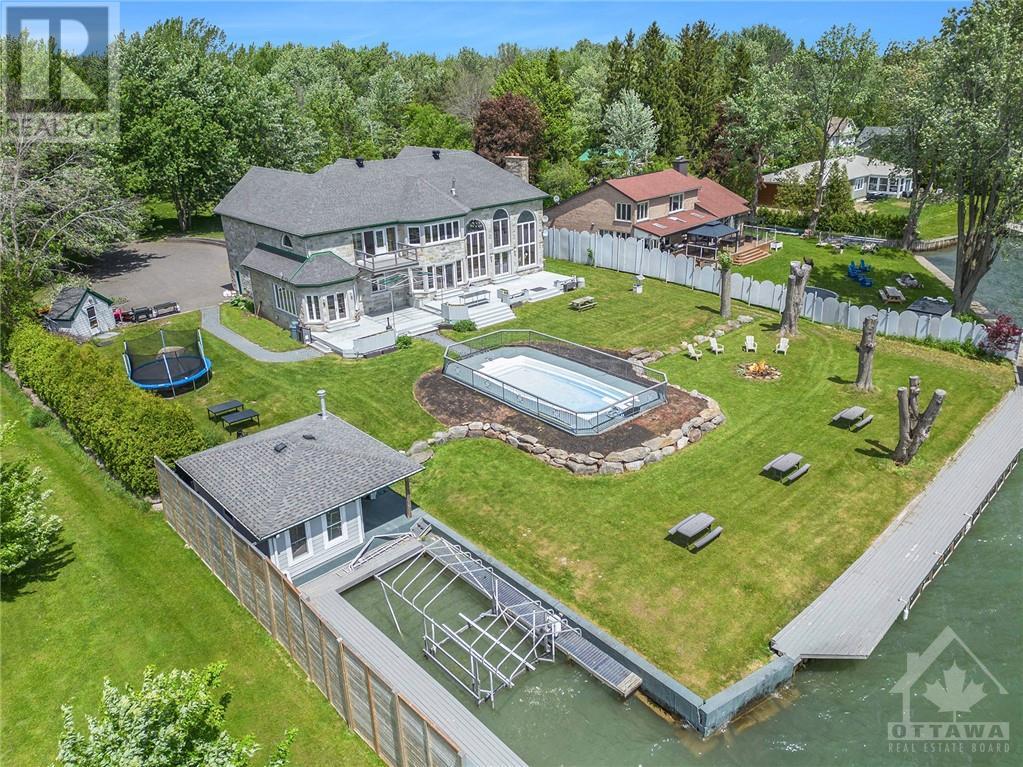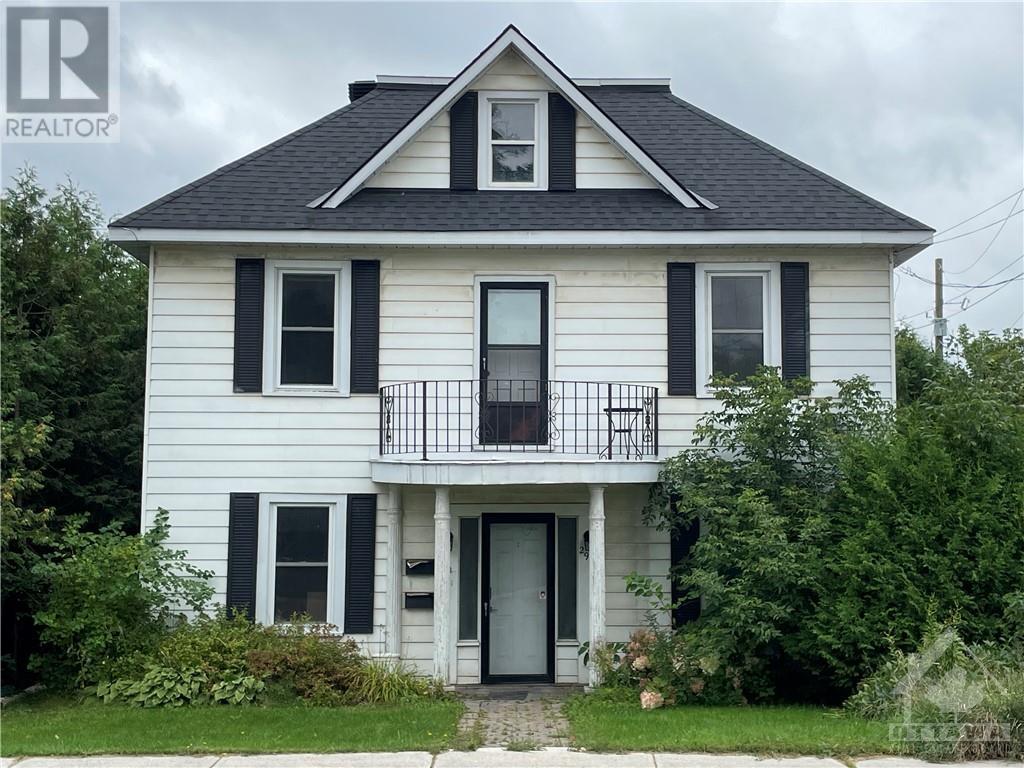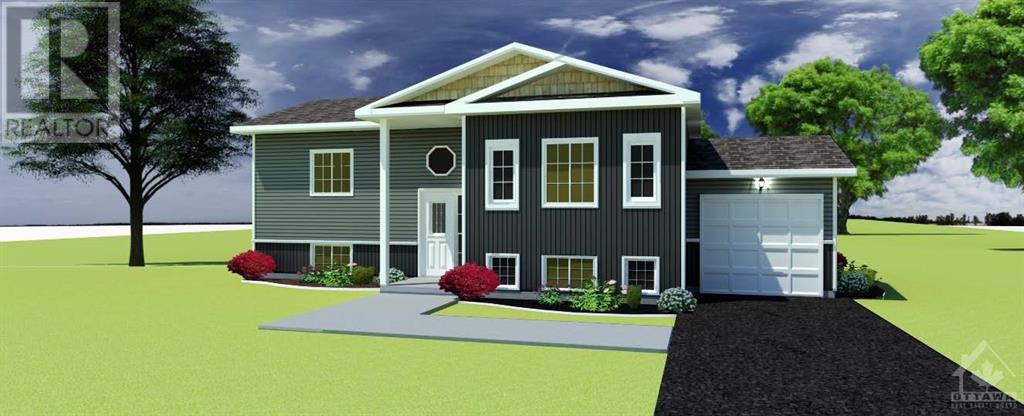2720 Wylie Road
North Glengarry (721 - North Glengarry (Lochiel) Twp), Ontario
Life time opportunity! Welcome to this great classic farm house plus beautiful hobby farm, 38 acres of naturally drained land\r\non a quiet road! The house is solid home with original wood flooring, but needs some updates, most of the land is cleared,\r\nexcept about 10 acres that has trees and bush, property sold in “as is, where is” condition . Your dream property is awaiting\r\nyou! see it today! HST is applicable on the sale of the property. (id:37464)
Power Marketing Real Estate Inc.
2614 Hass Road
Admaston/bromley (541 - Admaston/bromley), Ontario
Nestled on 3.6 acres of lush, treed land along Hass Road, this exceptional building lot offers a private haven just 15 minutes from the town of Renfrew. With a newly installed entrance from the road (stumps removed, gravel added and graded). 200-amp service (panel, breakers, wire, mast, meter base) in the 12'x24' Amish shed. The property has easy access to Highway 132. Build your own private oasis, surrounded by the great outdoors. (id:37464)
Royal LePage Team Realty
172 Centenaire Street
Russell (602 - Embrun), Ontario
Flooring: Hardwood, Flooring: Linoleum, Discover this charming 4-bedroom bungalow nestled in the heart of Embrun. Boasting a great spacious layout & gleaming hardwood floors, this home awaits your personal touch. Conveniently located close to all amenities, it offers the perfect blend of comfort & convenience. Step into the sun-drenched main floor, featuring lovely kitchen and living spaces ideal for family gatherings and entertaining. The main level includes 2 bedrooms, main floor laundry and 2 bathrooms, including an ensuite in the primary bedroom for added privacy and luxury. The fully finished lower level offers a large family room, two additional bedrooms and a full bathroom, perfect for guests or a growing family. Enjoy the lovely backyard with a deck, perfect for outdoor relaxation and entertaining. Abundant storage throughout ensures you have plenty of space for all your needs. Don't miss the opportunity to make this delightful Embrun bungalow your new home!, Flooring: Laminate (id:37464)
Exit Realty Matrix
16635 Stormont Dundas And Glengarry County Rd 36 Road
South Stormont (716 - South Stormont (Cornwall) Twp), Ontario
Flooring: Tile, Flooring: Hardwood, Flooring: Laminate, Charming historical house spanning nearly two centuries is built to last! Erected as Hempy’s Inn and Carriage House in the early 1800’s, Post Road offers abundant living spaces and 5 bedrooms connected by a breezeway or a generous 3 bedroom home plus 2 bedroom in-law suite with private driveway. Perfect for multi-generational families or additional income potential. Original hardwood floors, stone walls and recessed wood beams are preserved, maintaining timeless beauty with all the modern amenities for comfort, entertaining and relaxing on this peaceful country estate. Situated on nearly 50, acres the grounds feature walking trails, heated salt water pool, hot tub, firepit, waterfall feature and stunning interlock. Property offers endless possibilities with upgraded 200 amp service, legal secondary dwelling unit, additional parking lot and over 700 ft of frontage. Visit this property to experience the magic of resort country living for yourself. (id:37464)
Royal LePage Team Realty
22080 Old Highway 2 Road
South Glengarry (724 - South Glengarry (Lancaster) Twp), Ontario
Enjoy all waterfront living has to offer! Luxury home, grand views of St. Lawrence River & Laurentian Mountains beyond, boating of all kinds, fishing, watersports, access to the renowned 1000 Islands. Custom built stone house with soaring ceilings & windows, luxury finishes, artistic tile & woodwork, grand staircase, gleaming hardwood floors, spacious proportions, huge light-filled kitchen & eating area with walk-out, granite countertops & cupboards galore, grand sized bedrooms with water views, designated office spaces - so many reception rooms and gathering spots for family & friends. Step outside & enjoy a large deck & lounge areas, an inground pool, a boat slip, 2 boathouses and a large dock. So much to offer, the pictures can't show it all - come & see! 24 hours irrevocable on all offers. Some photos are digitally enhanced., Flooring: Hardwood, Flooring: Ceramic, Flooring: Laminate (id:37464)
Bennett Property Shop Realty
Bennett Property Shop Kanata Realty Inc
41 Racine Street
The Nation (604 - Casselman), Ontario
Available leasing space in well maintained building located in Casselman. The available unit is in the northwest section and is approximately 2487 sf. The unit has its own entrance. Base price is $12 per sf. (plus HST) and an additional $6 per sf (plus HST) for CAM which includes building insurance, water, sewer, property management, property maintenance and snow removal. This unit has ten (10) parking spaces. Additional parking is available. The zoning is Mixed Use Industrial (M) and offers various permitted uses such as; business office, clinic, equipment sales establishment, equipment service and repair establishment, factory outlet, mini warehouse and public storage, contractor's or trades person's shop and more. Lease is conditional upon Landlord approval. Close to various amenities; Tim Horton, Harvey's, Esso, Giant Tiger, McDonalds, Canadian Tire, etc. Casselman is located along the 417 between Ottawa and Montreal. (id:37464)
RE/MAX Delta Realty
A - 739 Principale Street
The Nation (604 - Casselman), Ontario
This versatile 1135 square foot commercial unit is an excellent opportunity for your business, ideally zoned for a wide range of uses. Located within walking distance of local amenities and VIA Rail, this bright and spacious unit features large windows that fill the space with natural light. It offers convenient handicap access and a generous 298-square-foot front patio, perfect for showcasing your products or services. With quick access to Highway 417, you're just 30 minutes from Ottawa and 1.5 hours from Montreal. Casselman’s vibrant business district is a hub of activity, surrounded by popular shops, restaurants, and essential services. Inside, you'll find two washrooms, and a separate staff washroom, providing all the necessary conveniences for your team and customers. Don’t miss out on the chance to grow your business in this thriving community!, Deposit: 5400, Flooring: Hardwood (id:37464)
Exp Realty
Lot 9 King Creek Road
Beckwith (910 - Beckwith Twp), Ontario
Flooring: Vinyl, *This house/building is not built or is under construction. Images of a similar model are provided* Jackson Homes model with 3 bedrooms, 2 baths split entryway with vinyl exterior to be built on stunning 2 acre acre, treed lot just minutes from Carleton Place in the beautiful town of Ashton, and an easy commute to the city. Enjoy the open concept design in living area /dining /kitchen area with custom kitchen from Laurysen Kitchens. Generous bedrooms, with the Master Ensuite bathroom. LVP flooring in baths, kitchen and entry. Split level Entry/Foyer, with rear access to deck of the Foyer to backyard. Attached double car garage (20x20) The lower level awaits your own personal design ideas for future living space. The Buyer can choose all their own custom finishing with the Builders own design team. All on a full PWF foundation! Call today!, Flooring: Laminate (id:37464)
RE/MAX Affiliates Realty Ltd.
2 - 290 Elgin Street W
Arnprior (550 - Arnprior), Ontario
Available immediately! A charming and quaint multi-level 2-bedroom 2-bathroom apartment offers the perfect combination of space and comfort in a quiet and safe neighbourhood. The kitchen boasts ample counter space with an island, providing the perfect backdrop for your culinary creations. Adjacent to the kitchen, you'll find a spacious living room and a laundry room making household chores a breeze. And for those looking for additional storage space, the attic is just a few steps away. Both bedrooms are generously sized and boast plenty of natural light, creating a cozy and inviting atmosphere for rest and relaxation. The bathrooms are equally impressive, with modern fixtures and finishes that add a touch of luxury to this already elegant home. Two parking spaces included. Close to schools, healthcare facilities, parks and supermarkets., Flooring: Tile, Deposit: 4000, Flooring: Laminate (id:37464)
RE/MAX Hallmark Realty Group
188 Paugh Lake Road
Madawaska Valley (570 - Madawaska Valley), Ontario
Flooring: Tile, Fantastic 188 Paugh Lake Rd. A Splendid, Efficient, Sustainable, & Renovated Single Level Home. Built Approx 14 Years Ago & Originally Designed With Solar Panels On The Roof (Brackets Are Still There). This Home Is Situated On Almost 3.5 Acres with Large Fruit Trees, Gardens & Lake Views. Surrounded by Privacy & Mother Nature. A Deer Trail Winds Throughout The Property & Your Closest Neighbour Is The Beaver Lodge On The Lake. Stairs Provide Easy & Direct Access To Drohan Lake. The Combination Of Sun Tunnels With Large South & East-Facing Windows Allows an Abundance of Natural Light Into The Home. Earth-Sheltered On Three Sides Means Cooler Summers & Reduced Winter Heating Bills. Three Of The Four Outside Walls Are Made From Energy Efficient Durasol Blocks. The Recently Updated Chef's Kitchen Showcases New Granite Counters & Stainless Steel Appliances With An Attached 7'x8' Servery/Panty Which Leads To A 7'x6' Cold Cellar! All This And Only A 10 Min. Walk To All Barrys Bay Has To Offer., Flooring: Ceramic (id:37464)
Housesigma Inc
41 Fifth Street
South Dundas (701 - Morrisburg), Ontario
Flooring: Vinyl, GREAT STARTER HOME, 2 PLUS 1 BEDROOMS BATH AND 1/2, LARGE UNFINISHED REC ROOM IN BASEMENT ALONG WITH THE LAUNDRY ROOM. THE MAIN FLOOR HAS AN EAT-IN KITCHEN, A LIVING ROOM 2 SMALLER BEDROOMS, GAS HEAT, CENTRAL AIR, AND A NEWER ROOF STORAGE SHED 10X10 AT THE END OF THE DRIVEWAY., Flooring: Hardwood (id:37464)
Coldwell Banker Coburn Realty
Lot 62 Weedmark Road
Montague (902 - Montague Twp), Ontario
Flooring: Vinyl, *This house/building is not built or is under construction. Images of a similar model are provided* Jackson Homes model with 2 bedrooms, 1 baths split entryway with vinyl exterior to be built on stunning 1.77 acre, partially treed lot just minutes from Smiths Falls, and an easy commute to the city. Enjoy the open concept design in living area /dining /kitchen area with custom cabinetry from Laurysen Kitchens. Generous bedrooms, with the Master. LVT flooring in baths, kitchen and entry. Split level Entry/Foyer, and 5 foot patio door off dinning room to backyard/deck. Attached single car garage (12x16) The lower level awaits your own personal design ideas for future living space. The Buyer can choose all their own custom finishing with our own design team. All on a full PWF foundation! Call today!, Flooring: Laminate (id:37464)
RE/MAX Affiliates Realty Ltd.












