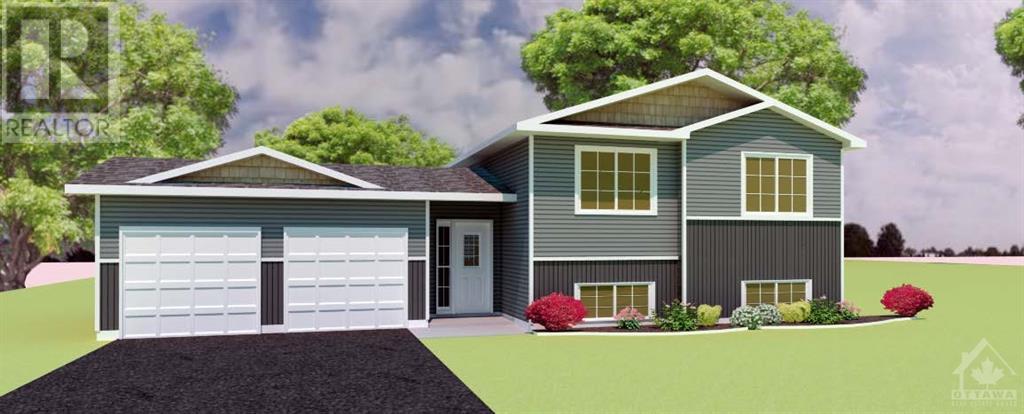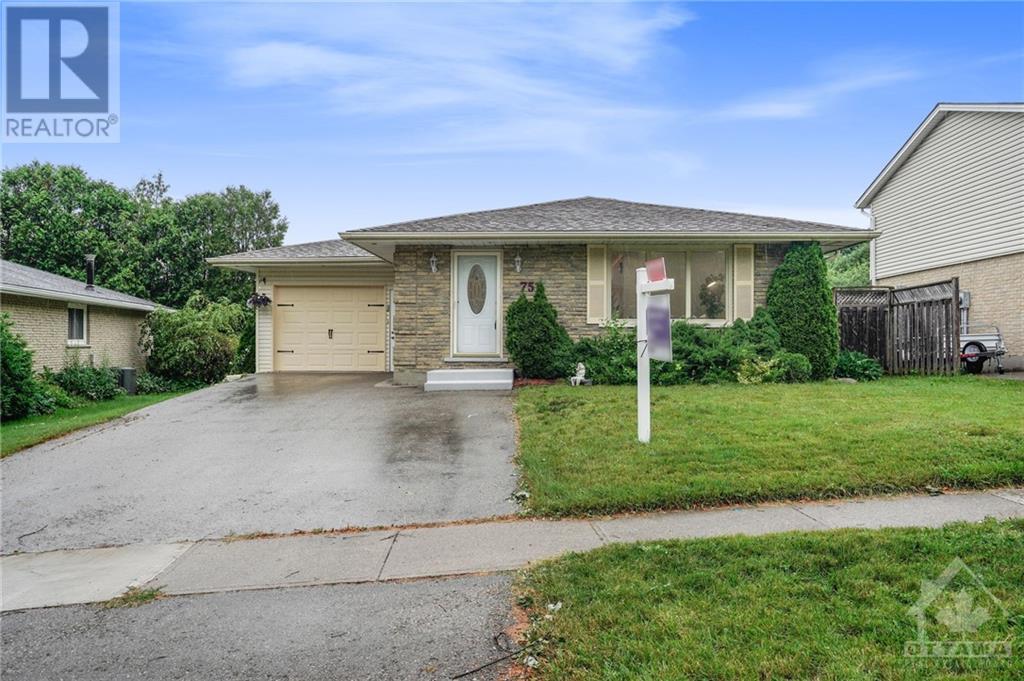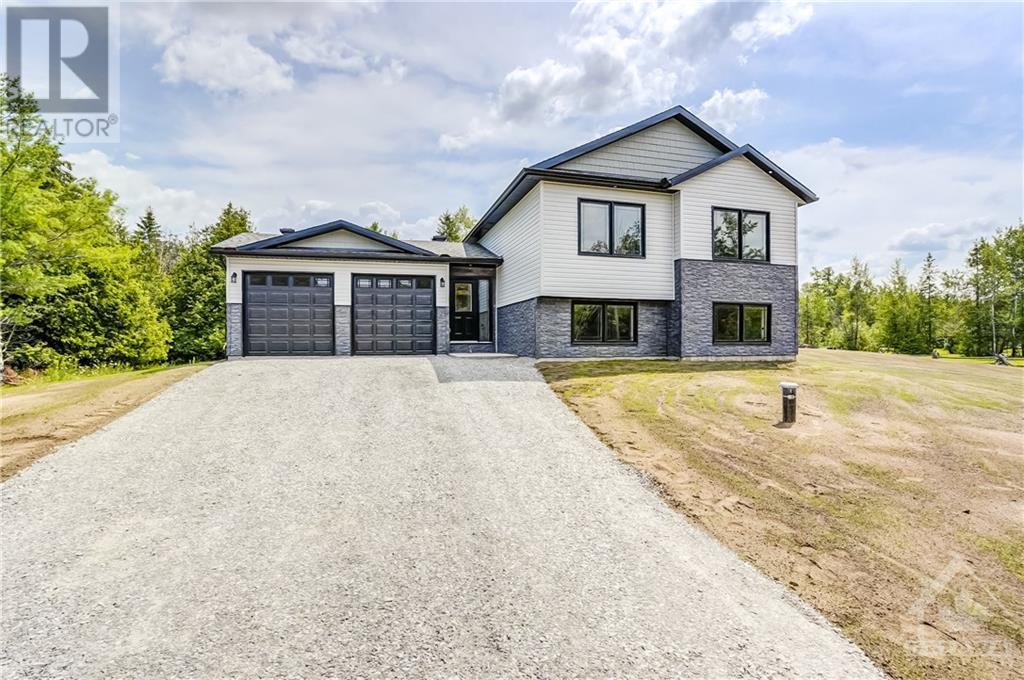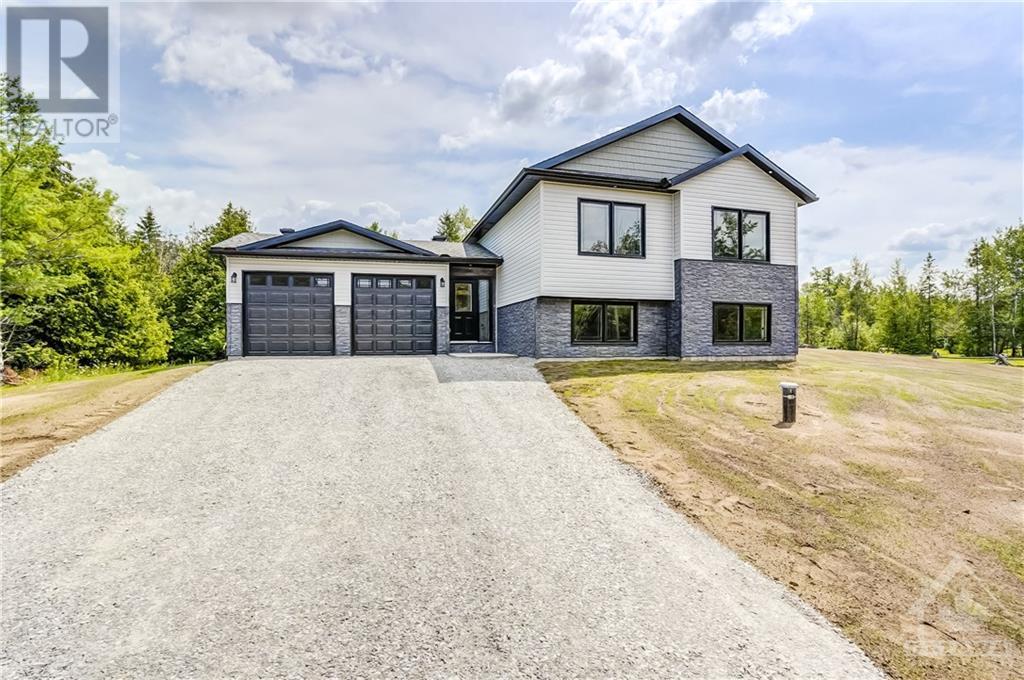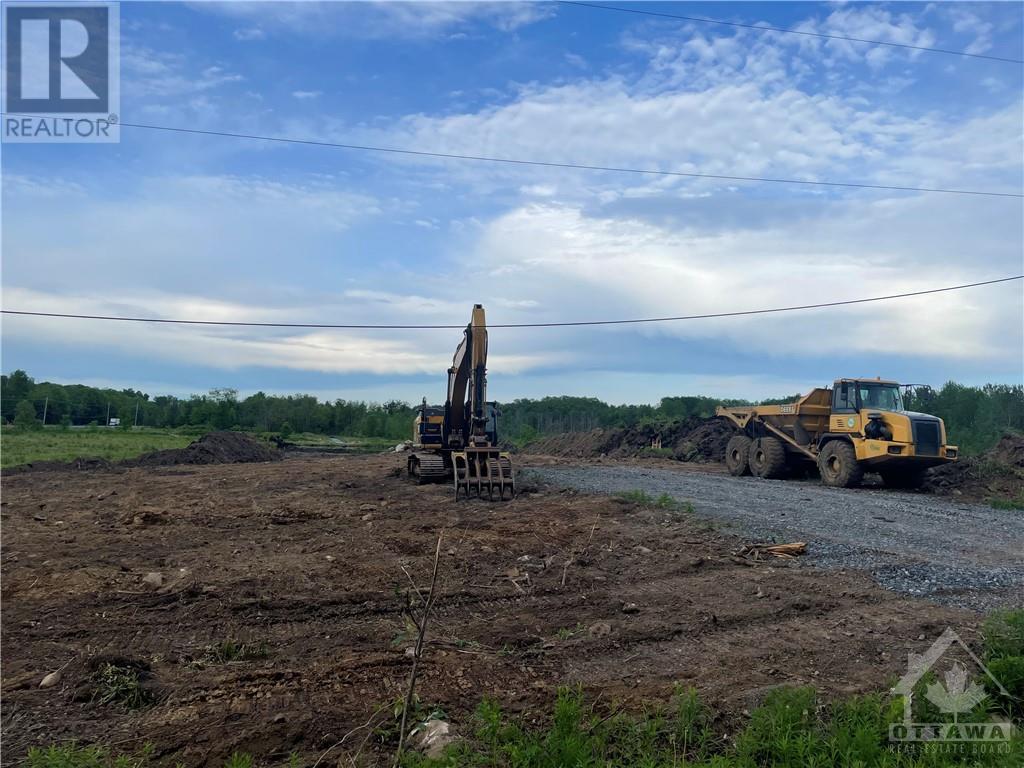Lot 63 Weedmark Road
Montague (902 - Montague Twp), Ontario
Flooring: Vinyl, *This house/building is not built or is under construction. Images of a similar model are provided* Top Selling Jackson Homes model with 3 bedrooms, 2 baths split entryway with vinyl exterior to be built on stunning 1.9 acre, partially treed lot just minutes from Smiths Falls, and an easy commute to the city. Enjoy the open concept design in living area /dining /kitchen area with custom kitchen cabinetry from Laurysen Kitchens. Generous bedrooms, with the Master featuring a full 4pc ensuite with one piece tub. LVP in baths and entry. Large entry/foyer with inside garage entry , and door to backyard/deck. Attached double car garage(20x 20) The lower level awaits your own personal design ideas for future living space. The Buyer can choose all their own custom finishing with the Builders own design team. All on a full PWF foundation! Also includes : Call today!, Flooring: Laminate (id:37464)
RE/MAX Affiliates Realty Ltd.
789 Lavant Mill Road
Lanark Highlands (914 - Lanark Highlands (Dalhousie) Twp), Ontario
Whether you're seeking a weekend retreat or your own rural paradise, 789 Lavant Mill Road beckons with endless possibilities for realizing your dreams. Nestled in a tranquil corner of Lanark County, this expansive 21-acre parcel offers a wealth of opportunities, including a spacious open area perfect for building your dream rural property. Scattered across the property are several charming structures, including a cozy two-storey cabin, a storage shed, and a screened-in gazebo. Wooded trails meander through the landscape, providing ample opportunities for exploring and seeing wildlife. Within easy reach lies the sandy shores of Dalhousie Lake, offering year-round recreational activities such as swimming, boating, fishing, and snowmobiling. Hydro poles line almost 1200 feet of frontage along a township road maintained year-round with a cleared drive. This plot represents one of 3 parcels from a recent severance, making it a unique opportunity to secure your own piece of tranquility. (id:37464)
Royal LePage Team Realty
Lot 18c Nolans Road
Montague (902 - Montague Twp), Ontario
Flooring: Vinyl, *This house/building is not built or is under construction. Images of a similar model are provided* Jackson Homes model with 3 bedrooms, 2 baths split entryway with vinyl exterior to be built on stunning 9.28 acre, treed lot just minutes from Smiths Falls, and an easy commute to the city. Enjoy the open concept design in living area /dining /kitchen area with custom cabinetry from Laurysen Kitchens. Generous bedrooms, with the Master Ensuite. LVT flooring in baths, kitchen and entry. Split level Entry/Foyer, and door off Foyer leading to backyard/deck. Attached 20x20 garage. The lower level awaits your own personal design ideas for future living space. The Buyer can choose all their own custom finishing with our own design team. All on a full PWF foundation! Call today!, Flooring: Laminate (id:37464)
RE/MAX Affiliates Realty Ltd.
00 County Road 15
Merrickville-Wolford (805 - Merrickville/wolford Twp), Ontario
This private 5-acre rural lot nearby Cranberry Lake offers a picturesque country setting and is conveniently located just 8 minutes from Merrickville-Wolford and 25 minutes from Kemptville. With easy access from Highway 15, you'll be close to shopping, restaurants and schools. This lot has been previously severed, and a recent survey certificate from 2010 is available. Access is restricted to Realtors with clients who have scheduled a viewing appointment. Don’t miss out on this fantastic opportunity to own a remarkable piece of land! Note: Property lines shown in the images are approximate and HST is in addition to the purchase price. (id:37464)
Royal LePage Performance Realty
887 Route 400 Route
Russell (603 - Russell Twp), Ontario
Discover this beautiful riverfront (Castor River) custom-built bungalow nestled on 8.64-acre private, treed lot with serene creek in Russell's picturesque countryside. This 3-bed, 3-bath home boasts an open-concept design with a kitchen, dining, and living area filled with natural light through wall-to-wall windows, showcasing views of the front yard's natural beauty and a 3-season closed-in gazebo for relaxation. The pine ceiling with beams adds rustic charm. The kitchen features quartz countertops, a T-shaped eat-in island with sink, and ample storage, complemented by 3pc stainless steel appliances. Oversized master bedroom boasts a large window and barnyard doors leading to a 3pc bathroom/closet. Two additional well-sized bedrooms and laundry room conveniently located on the main floor. The semi-finished basement includes a family/rec room, game room, gym, and full bathroom, offering plenty of space to customize w/ extra bedrooms. This home is a perfect blend of comfort and nature., Flooring: Ceramic, Flooring: Laminate (id:37464)
RE/MAX Absolute Realty Inc.
308 Nature Street
The Nation (604 - Casselman), Ontario
Flooring: Vinyl, Welcome to 308 Nature, the pinnacle of waterfront living! Nestled on a 0.25-acre dream lot in the highly sought-after Domaine De La Rivière Nation community, this stunning 4-bed, 3-bath bungalow w/finished bsmt is sure to exceed expectations. Upon entering, you'll be greeted by soaring ceilings, and a luxurious ambiance w/upgrades at every turn. The main floor boasts an open-concept design, featuring a chef's dream kitchen, living room w/nat. gas fp, dining area, 2 oversized beds, and 2 full baths. Step outside to the expansive 14' x 36' patio & take in the breathtaking views of the Nation River! The primary bed is a sanctuary, complete w/a WIC & luxurious 5-pce ensuite. Descend to the finished bsmt to find a spacious family room, a 3rd & 4th bed, and a private full bath equipped w/your very own in-house sauna. Enjoy the numerous benefits of this premium location, with a generous 49' x 246' lot, beautiful walk-out bsmt, all-stone landscape sitting area, and direct access to the water, Flooring: Hardwood, Flooring: Ceramic (id:37464)
Royal LePage Performance Realty
Lot 16l Nolans Road
Montague (902 - Montague Twp), Ontario
Discover Your Dream Property!\r\n\r\nWelcome to this stunning 78-acre lot nestled in the serene countryside. This expansive property offers endless possibilities for those seeking tranquility, privacy, and a connection with nature. Whether you’re looking to build your dream home, start a small hobby farm, or create a private retreat, this land provides the perfect canvas. (id:37464)
RE/MAX Affiliates Realty Ltd.
932 Burma Lane
Leeds And The Thousand Islands (824 - Rear Of Leeds - Lansdowne Twp), Ontario
Looking to build your dream cottage? Or private recreational getaway? Zoned Shoreline Residential, this waterfront is your perfect spot. The property is easily accessible via maintained road with 95 feet of road frontage. The properties widens in the middle to provide a large area for building your perfect retreat. The lot turns and narrows again towards the water, with approx 90 feet of water frontage onto Mud Bay, which connects to Charleston Lake. Boaters will benefit from the public boat launch less than 1Km from the property. Nature enthusiasts will enjoy Charleston Lake Provincial park with can be seen directly across the bay. Buyer to verify zoning requirements for their intended use. Property has steep elevation towards water. (id:37464)
Solid Rock Realty
751 Boyle Drive
Woodstock (Woodstock - South), Ontario
Great Location with lots of upgrades and freshly painted 3+1 Bedroom, 2 Full Bathrooms Brick Bungalow with Garage. Nicely Finished Throughout & Extremely Clean. Lots of Room for Everyone. Completely Finished Basement with Rec Room, Office, Bedroom with Ensuite, Kitchenette, and Lots of Hidden Shelving for Storage. Owned Water Heater, Water Softener, and Water Treatment. All Appliances include Fridge, Stove, Hoodfan, Washer & Dryer are Brand New Replaced in May 2024. Kitchen Newly Upgraded and Renovated as well as Bathroom in the Main Level. All Lighting Fixtures in Main Level are Replaced Especially on Living Room Installed with Potlight. Backyard is Fenced & Has a Two-Tiered Deck As Well As Hot Tub Area. Single Car Garage Has Handy Entrance Into Kitchen. Lots of Curb Appeal and Great Neighbourhood. Close to All Amenities. As per Form 244, Please allow 24 hours irrevocability in all offers., Flooring: Ceramic, Flooring: Laminate (id:37464)
Right At Home Realty
Lot112a Nolans Road
Montague (902 - Montague Twp), Ontario
Flooring: Tile, *This house/building is not built or is under construction. Images of a similar model are provided* 1100 Clearwater Jackson Homes model with 2 bedrooms, 1 bath split entryway with stone exterior to be built on stunning 1 acre, treed lot just minutes from Franktown and Smiths Falls, and an easy commute to the city. Enjoy the open concept design in living area /dining /kitchen area with custom kitchen with granite counters and backsplash from Laurysen Kitchen. Generous bedrooms and gorgeous bathroom. Ceramic in baths and entry. Large entry/foyer with inside garage entry, and door to backyard/deck. Attached double car garage(20x 20) The lower level awaits your own personal design ideas for future living space, includes drywall and 1 coat of mud. The Buyer can choose all their own custom finishing with our own design team. All on a full ICF foundation! Also includes : 9ft ceilings in basement and central air conditioning! Call today!, Flooring: Ceramic, Flooring: Laminate (id:37464)
RE/MAX Affiliates Realty Ltd.
Lot111a Nolans Road
Montague (902 - Montague Twp), Ontario
*This house/building is not built or is under construction. Images of a similar model are provided* Top Selling Jackson Homes model with 3 bedrooms, 2 baths split entryway with stone exterior to be built on stunning 1.008 acre, treed lot just minutes from Smiths Falls, and an easy commute to the city. Enjoy the open concept design in living area /dining /kitchen area with custom kitchen with granite counters and backsplash from Laurysen Kitchens. Generous bedrooms, with the Primary featuring a full 4pc ensuite with custom tub and ceramics. Ceramic in baths, kitchen and entry. Large entry/foyer with inside garage entry, and door to backyard. Attached double car garage(20x 20) The lower level awaits your own personal design ideas for future living space, includes drywall and 1 coat of mud. The Buyer can choose all their own custom finishing with our own design team. All on a full ICF foundation! Also includes : 9ft ceilings in basement and central air conditioning! Call today!, Flooring: Tile, Flooring: Ceramic, Flooring: Laminate (id:37464)
RE/MAX Affiliates Realty Ltd.
B - 390 Ramage Road
Clarence-Rockland (607 - Clarence/rockland Twp), Ontario
Prime commercial/industrial land in Rockland with County Road 17 highway frontage. A great place for your business to succeed in a fast-developing area. Close to Belanger Chrysler, Rockland Gold Club, Clarence-Rockland Arena, stores, restaurants, new homes and many successful enterprises. Be part of an emerging new business park. Traffic count (2017) shows 12,000 to 12,500 vehicles per day. Highway Commercial zoning allows for retail store, chip wagon, farmer’s market, restaurant, custom workshop, personal service establishment, day care, outside miniature golf, tourist establishment, motor vehicle body shop, motor vehicle dealership, motor vehicle rental facility, and much more. Excellent signage opportunities. \r\n\r\nLocate your business next to the new Flixbus Eastern Ontario HQ and GetSpace Ltd's storage and workshop business. Be part of the New Parc Hudon Business Park. Get your own address on Summit Private. (id:37464)
Royal LePage Performance Realty

