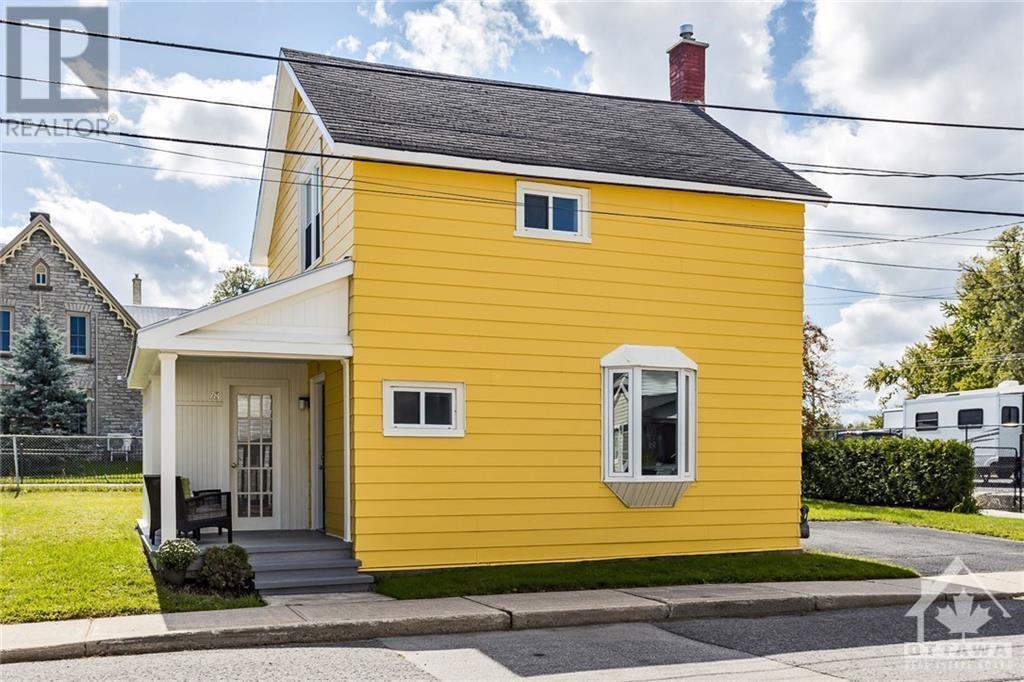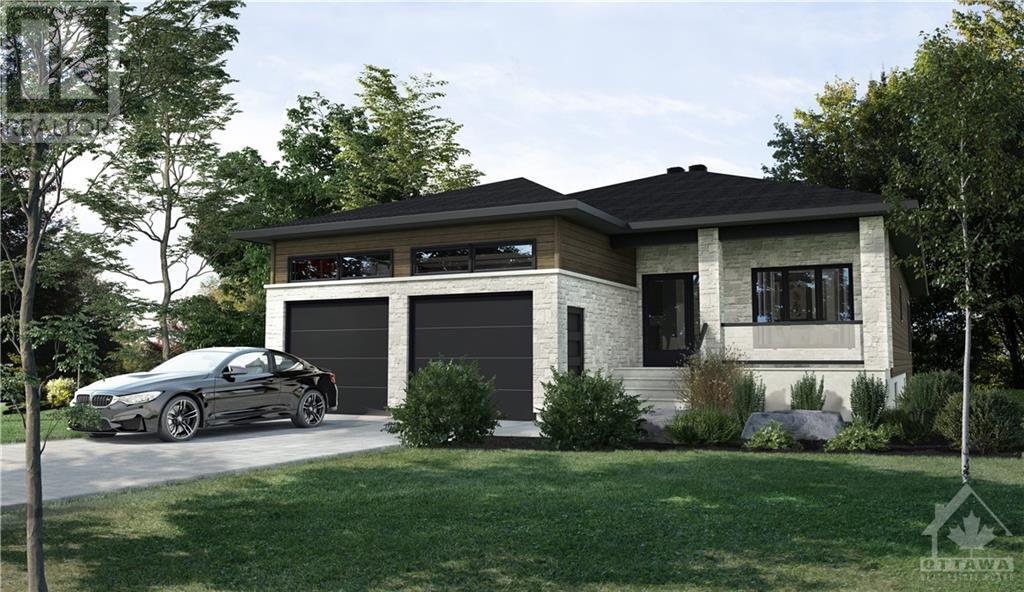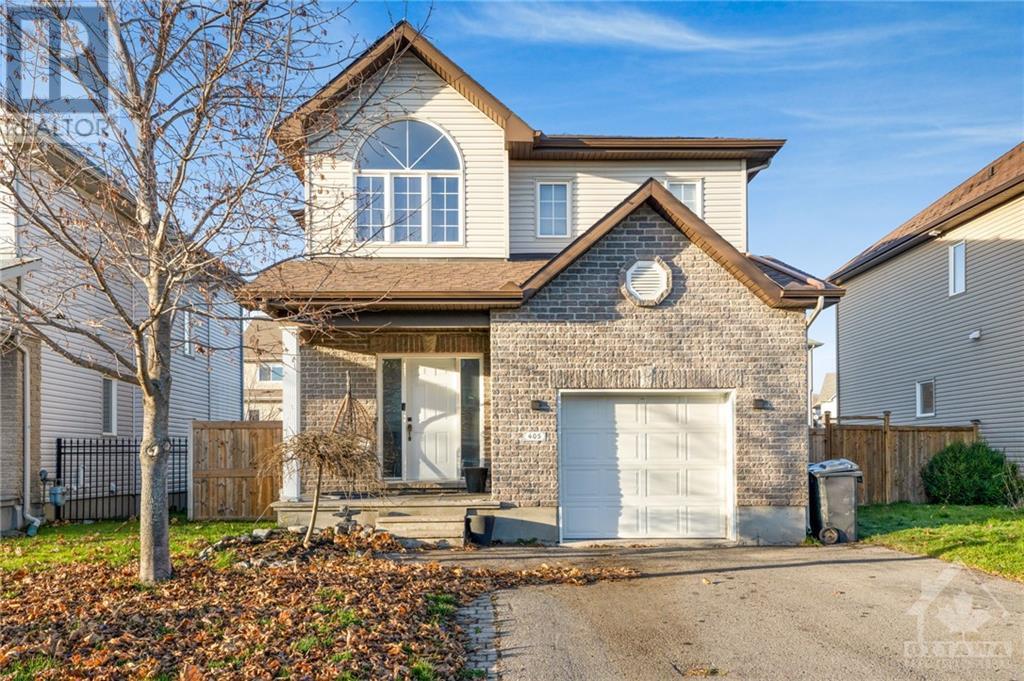46 Kimberly Avenue
North Grenville (802 - North Grenville Twp (Kemptville East)), Ontario
Flooring: Tile, Flooring: Hardwood, Welcome to 46 Kimberly Avenue in Kemptville, a charming hi-ranch home on a tranquil, tree-lined street just a short drive from local amenities and the heart of town. This spacious residence features 6 bedrooms and 3 bathrooms, with a split-level design that offers a bright, airy atmosphere enhanced by high ceilings and abundant natural light. Situated on a generous 1.2-acre lot, the property includes a deep, well-maintained backyard, complete with a back deck, hot tub, and a natural gas hookup for the BBQ—an uncommon luxury in the countryside of Ottawa. The large kitchen, featuring an island, serves as a central gathering space, while the double car garage provides convenient access to the lower level. Embrace a peaceful lifestyle with the perfect blend of comfort, convenience, and rare amenities in this inviting Kemptville home., Flooring: Carpet Wall To Wall (id:37464)
Engel & Volkers Ottawa
733 Calvin Road
Whitewater Region (580 - Whitewater Region), Ontario
Good starter home or investment property. Large corner lot backing onto multi use trail. Three bedrooms and One bathroom. Economical natural gas furnace plus large wood stove. Some newer windows. Estate sale , sold as is where is condition., Flooring: Laminate, Flooring: Mixed (id:37464)
RE/MAX Hallmark Realty Group
816 Bennett Lake Road
Tay Valley (906 - Bathurst/burgess & Sherbrooke (Bathurst) Twp), Ontario
This picturesque 3.5 acre property right next to Bennett Lake, offers a private and serene setting of mostly open field mixed with lush forest. Just across the road from the lake, enjoy easy access to a peaceful waterfront community perfect for fishing, kayaking, or simply unwinding by the water. The charming town of Perth is close by, with boutique shops, restaurants, and cultural attractions, while nearby golf courses provide ample opportunities for recreation. Whether you're looking for a place to build your dream home, or simply looking for a secluded retreat, this beautiful land offers endless potential in a stunning, natural setting. (id:37464)
Exp Realty
78 Colborne Street
Mississippi Mills (911 - Almonte), Ontario
Theres a reason why Almonte is used for those Hallmark movies. CHARMING STARTER HOME located in the heart of beautiful HISTORIC Almonte on a quiet street just steps to the downtown shops and restaurants. In prime location to recreation centre, park, frisbee golf, tennis court, track, curling/ice hockey arena - all less than a block away. The Mississippi river is a short walk down the street, be sure to bring your canoe/kayak/SUP. Partially fenced, yard looks out onto the neighbouring church property. Beautifully maintained, exterior freshly painted August 2021. Washer and dryer hookups installed on the main floor for added convenience. Great opportunity for young professional/family, or investors looking for income property. NEW ROOF 2024 and new plywood under. new light fixtures. new water softener. New hose bib. Vacant and easy to show!, Flooring: Mixed (id:37464)
Exp Realty
311 Sterling Avenue
Clarence-Rockland (607 - Clarence/rockland Twp), Ontario
Flooring: Hardwood, Flooring: Ceramic, Discover this stunning 2022-built end-unit townhome on a premium lot offering space, style, and convenience. With 3 bedrooms and 4 bathrooms, this home is ideal for modern family living. Step into an open-concept layout filled with natural light, creating a bright and airy flow throughout. The inviting living spaces lead to a covered back porch and fenced yard, perfect for relaxing or entertaining. Upstairs, you'll find 3 spacious bedrooms, a convenient laundry room, and a primary suite complete with a walk-in closet and private ensuite. The partially finished basement features a versatile space and an additional full bathroom. This move-in-ready gem combines comfort and practicality in the sought-after Morris Village neighbourhood. Don’t miss your chance—schedule your viewing today!, Flooring: Carpet Wall To Wall (id:37464)
Royal LePage Performance Realty
120 Argile Street
The Nation (605 - The Nation Municipality), Ontario
Flooring: Hardwood, Flooring: Ceramic, Welcome to this beautiful WATERFRONT bungalow by Solico Homes situated in the Domaine de la Riviere Nation Development in Casselman! This stunning floor plan features a WALK OUT lower level, 9' ceilings, hardwood & luxury ceramic floors throughout along with oversized windows. Gourmet kitchen boasts full cabinetry to the ceiling, quartz countertops, pantry & large island and eating area, perfect for entertaining! Spacious Primary bedroom with ensuite and walk-in closet. Second bedroom is a generous size and a luxury 3-piece bath complete this home. Not a detail has been overlooked in this beautifully constructed home on a large lot with NO REAR neighbours. This home is to be built. Photos are of a similar unit to showcase builder finishes. (id:37464)
Exp Realty
556 Mclachlan Road
Mcnab/braeside (551 - Mcnab/braeside Twps), Ontario
Flooring: Tile, Flooring: Hardwood, Welcome to 556 McLachlan Road, just minutes from White Lake! This beautifully maintained 3+1-bedroom, 2-bathroom bungalow, built in 2006, is filled with natural light from its large windows. The main floor boasts hardwood flooring, an open-concept updated kitchen, and a spacious living/dining area featuring a cozy wood stove that warms the entire home in cooler months. The lower level, with stylish grey laminate flooring, offers ample space for family fun or a home theatre, a bedroom, plus two storage rooms to keep everything organized. The oversized garage is perfect for large vehicles and projects, while the private backyard, with no rear neighbors, includes a handy storage shed. Conveniently located just a short drive to Arnprior for all your shopping needs, this home combines country charm with modern convenience. New roof shingles in 2022. Nicely updated in 2023 - Freshly painted, new air conditioner, and water softener. Overnight notice for showings required as per Form 244. (id:37464)
Royal LePage Team Realty
42 Riddell Street
Carleton Place (909 - Carleton Place), Ontario
Charming Bungalow Townhome at 42 Riddell Street, Carleton Place Welcome to 42 Riddell Street, a beautifully designed 2-bedroom, 2-bathroom bungalow townhome that combines modern living with the charm of Carleton Place. Inside, you’ll find a bright open-concept living area, a contemporary kitchen with stainless steel appliances, and a spacious primary bedroom featuring an en-suite bathroom. The private backyard is perfect for enjoying quiet moments or entertaining guests. Located in the heart of Carleton Place, this home offers the community spirit and festivals of Kanata and Stittsville, with so much more charm. You’ll feel like you’re in cottage country with easy access to lakes, rivers, boating, beaches, and nature trails, yet you’re just a quick drive from the city thanks to direct highway access. It’s the perfect balance of convenience and tranquility., Flooring: Tile, Flooring: Vinyl, Flooring: Carpet W/W & Mixed (id:37464)
Avenue North Realty Inc.
Exp Realty
405 Jasper Crescent
Clarence-Rockland (606 - Town Of Rockland), Ontario
Flooring: Tile, Welcome to this beautifully renovated 3-bedroom home located on a quiet, family-friendly street. The highlight of the main floor is the modern white kitchen, fully updated with sleek quartz countertops and designed to overlook the dining room and spacious living room. Large windows throughout the main level flood the space with natural daylight, creating a bright and inviting atmosphere. Convenient main floor laundry adds to the functionality of the home. The large primary bedroom features a walk-in closet, providing ample storage. The upper level includes two additional generously sized bedrooms and a full bathroom complete with a luxurious soaker tub and a separate stand-up shower. This home is perfect for comfortable family living with its thoughtful layout and high-end finishes., Flooring: Hardwood (id:37464)
Keller Williams Integrity Realty
23 Blacksmith Road
Rideau Lakes (820 - Rideau Lakes (South Elmsley) Twp), Ontario
Flooring: Tile, Circa 1843 - An emblem of history, nestled in the heart of Rideau Lakes, sits the ""Blacksmith House,"" a timeless century home with its protective limestone facade - a testament to the craftsmanship of its era. Blends modern updates & historical features with high ceilings, wood-carved motifs, original staircase, wide plank floors, box-sashed windows, extra deep sills, & intricate mouldings spanning 3000 sq. ft. Main floor boasts a bright foyer, grand living room; historically, the parlour room, enhanced W. stone F/P surround, mantle, & stunning windows, beautiful dining room, country kitchen, bathroom, main flr laundry & 2nd staircase. The charming second level offers 4 bedrooms, including the serene primary suite & full bathroom. Tranquil setting across from Van Clief Park & Otter Creek. Easy reach to all amenities, Rideau Ferry beach & boat launch, hospitals, golf courses, shopping, & outdoor recreation. 10 min. to Smiths Falls, 15 min. to Perth, 1 hr to Ottawa. 24 hr. irr on offers., Flooring: Hardwood, Flooring: Mixed (id:37464)
Royal LePage Team Realty
21 Craig Street
Perth (907 - Perth), Ontario
Water-Sport Business, plus residential home, on 5 treed acres with 1500' along the shores of Tay River in historical Perth. Tapping into growing popularity of water sports, the business is located in the centre of Perth, that's a popular destination for visitors and tourists. Besides rental income from kayaks, canoes and Corcls, business has mini-golf and go-karts. Added income from kids' summer day camp. The property has log cabin-store for rentals, clothing and giftware. Big two-story outbuilding for storage, or new projects. Plus, you have large roomy century home that currently has two rental units; front 4 bedrooms, 2 full bathrooms unit and rear 1 bedroom, 2 bathrm unit. The home could be expanded to Airbnb. Business open May-Sept. Picturesque clear waterfront with majestic willow trees and three docks. The possibilities are endless for growth and innovation with events such as weddings. Beyond the financial rewards, the business offers you idyllic waterfront lifestyle - in town. (id:37464)
Coldwell Banker First Ottawa Realty
4551 Watsons Corners Road
Lanark Highlands (914 - Lanark Highlands (Dalhousie) Twp), Ontario
Giving off country cottage vibes,this little gem is located in McDonalds Corners on 0.35 acres.With a little updating, will be a great spot to start on the path to home ownership, or to enjoy retirement life with a little bit of land and a lot of privacy! Backing on a sugar bush, it's a short drive to conservation areas and boat launches at nearby Dalhousie Lake.Large white eat-in kitchen with loads of counter space andwalk in pantry. Spacious main living area has space for formal dining and living room.Large primary bedroom has walk in closet area and built in shelving.Other side of the house has bedroom/den with a 2pc ensuite bath, and the main 4pc family bath.Laundry located on a landing on the way to the unfinished basement,which is a great spot for storage.Outside, you have 1 storage shed and 1 12x18 cabin-a great outdoor workshop/studio space as it has power-but needs some repair to make it a fully functional space. Septic 2009, Furnace 2023. 24 hrs irrevocable on offers., Flooring: Linoleum, Flooring: Laminate (id:37464)
Exp Realty












