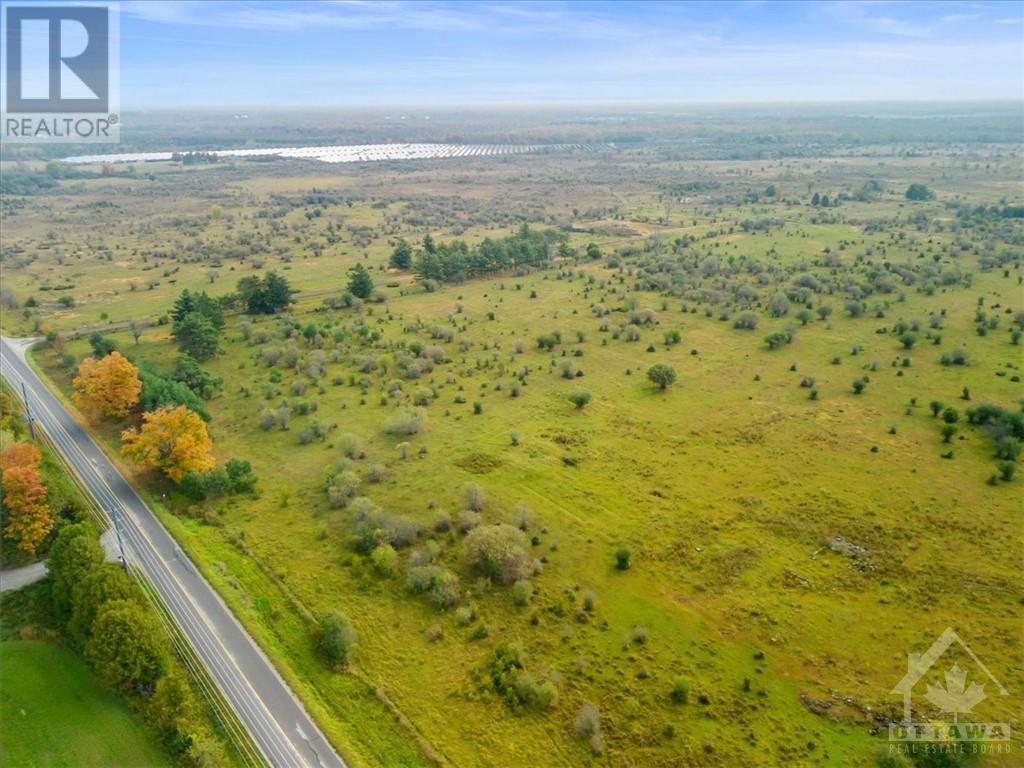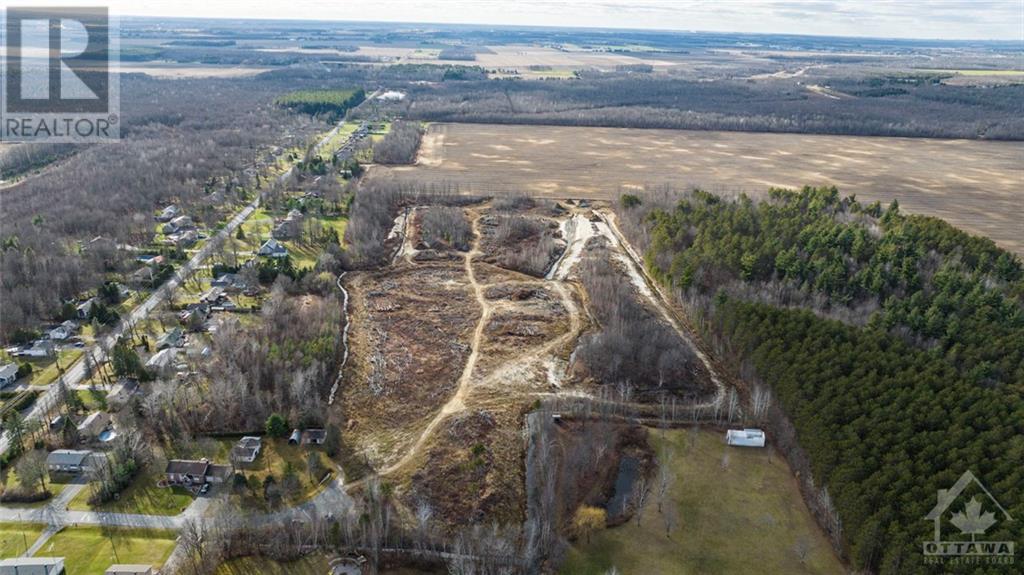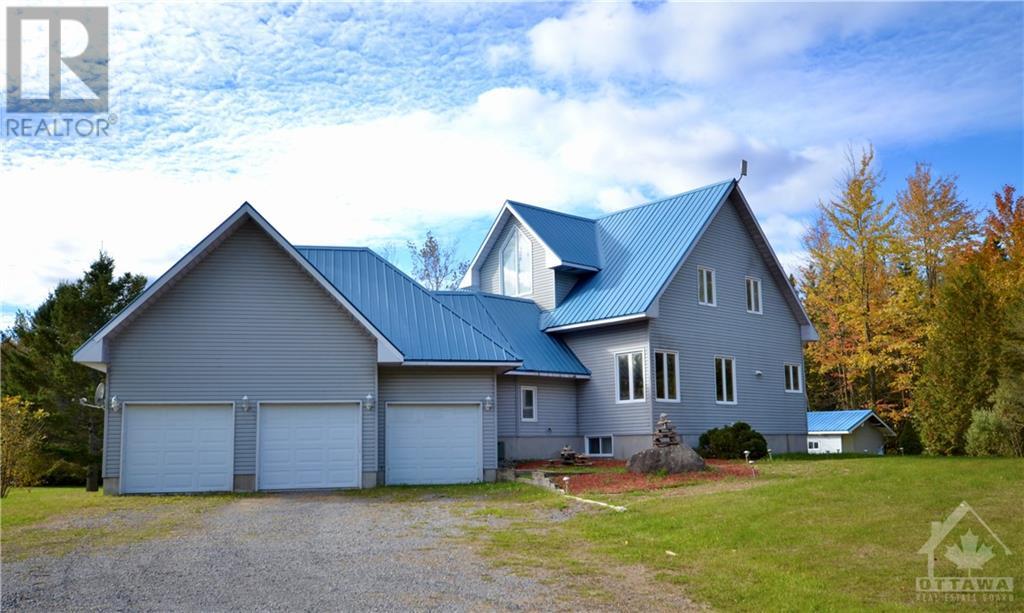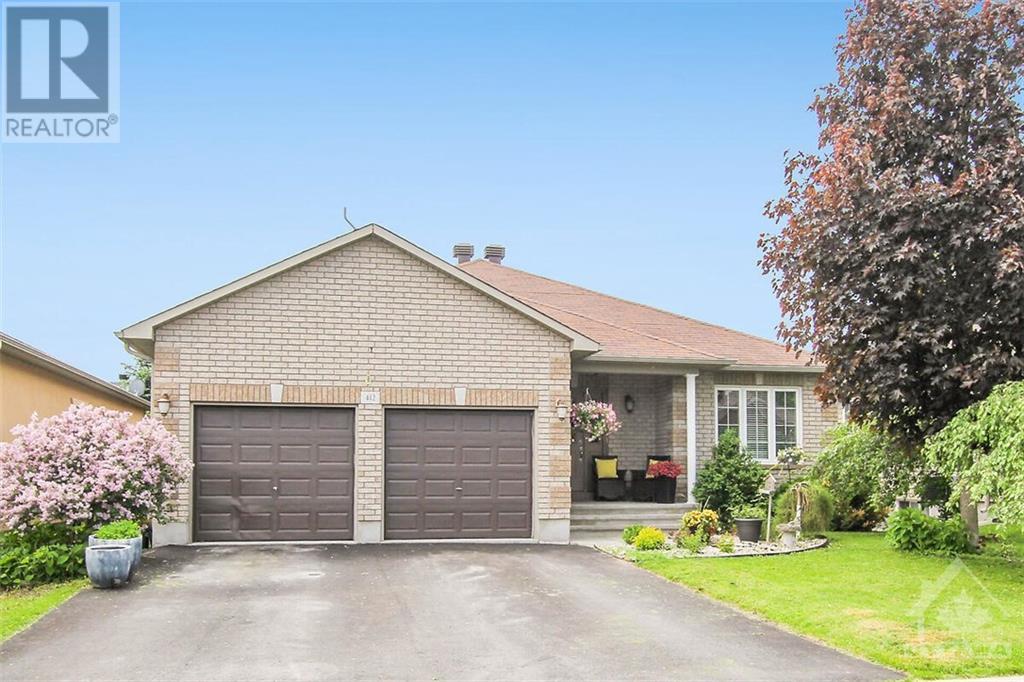Blk 23 Unit 2 Lewis Street
Carleton Place (909 - Carleton Place), Ontario
Flooring: Tile, Sitting on a 121 foot deep lot in Patten Homes' ""convenience community"" Coleman Central - The Carleton model hits on another level; offering 3 bedrooms and 3 bathrooms with a level of finish that will not disappoint. The main floor open concept layout is ideal for both day-to-day family living and entertaining on those special occasions; with the kitchen offering a walk-in pantry and large island with breakfast bar, facing onto the dining area. From the kitchen, access the rear yard with 6' x 4' wood deck. Relax in the main living area with a cozy gas fireplace and large windows. Upper level showcases a spacious primary suite with elegant 4pc ensuite and walk-in closet. 2nd and 3rd bedrooms generously sized with large windows, steps from the full bathroom and convenient 2nd floor laundry. Finished lower level with walk-out offers opportunity to expand the living space with family room, games room, home office or gym!, Flooring: Hardwood, Flooring: Carpet W/W & Mixed (id:37464)
Exp Realty
485 Drummond Concession 1 Road
Drummond/north Elmsley (903 - Drummond/north Elmsley (North Elmsley) Twp), Ontario
Discover a piece of Canadian history like no other at the former Canadian Forces Station (CFS) Richardson Detachment. This 550-acre rural property, nestled 10 kilometres east of Perth, off Drummond Township Concession-1, holds a unique piece of Cold War history. The site and bunkers were officially decommissioned in 1994 and now the property awaits your vision. The property is zoned Rural. The Buyer is responsible for all due diligence regarding the potential for severance or development. The Land Survey and decommission report are available upon request! (id:37464)
RE/MAX Affiliates Boardwalk
106 Blackhorse Drive
North Grenville (803 - North Grenville Twp (Kemptville South)), Ontario
Flooring: Tile, Flooring: Hardwood, Welcome home to this cozy eQuinelle haven! Enter to be greeted by a spacious entry w/ two full bedrooms & bathrooms on the main level. The foyer leads through to the open concept kitchen, living & dining rooms featuring a large eat-in kitchen island, gas stove range, chimney hood fan, engineered oak flooring, & large windows w/ california shutters! Large deck backing onto the golf course, with grass lawn & garden space. Basement is fully finished & perfect for guests w/ luxury vinyl, full bedroom & walk-in closet, full bathroom, living/rec room & unfinished extended storage room. Minutes to community club w/ tennis, pickle ball, restaurant, outdoor pool, events room, billiards room, gym, card room and more! A fantastic, well located home in a beautiful golfing community. Book your showing today! Over $83,000 in upgrades - landscaping 2016, deck 2016, New front door 2024, painted 2024, new inside garage door 2024, outdoor lights 2021, irrigation system 2020., Flooring: Other (See Remarks) (id:37464)
Keller Williams Integrity Realty
00 Hutchinson Crescent
Trent Hills, Ontario
Discover your dream home's perfect canvas on this building lot with just under an acre of land. A wetland site assessment was completed and the lot is high and dry. The tranquil street will embrace a true sense of community and neighbourly charm that will captivate you instantly. Just 6 minutes from Warkworth, 20 minutes from Campbellford and just under 2 hours to downtown Toronto, enjoy the convenience of nearby amenities while savoring the peace and privacy of rural living. Whether you seek recreation, relaxation, or simply a place to call home, this lot offers endless possibilities to create your ideal lifestyle right at your doorstep. (id:37464)
Century 21 Synergy Realty Inc.
277 Belvedere Road
Clarence-Rockland (607 - Clarence/rockland Twp), Ontario
Flooring: Tile, This spacious single-family bungalow is ideal for families who want one-level living with the bonus of a fully finished basement for extra space. BONUS: The basement has its own entrance, full kitchen, bathroom ready to go and large living space + 2 additional bedrooms making it perfect for an SDU or In-Law! Recently renovated with modern finishes throughout, new appliances on both levels. Private oasis as this home sits on nearly 3 acres with a large, treed backyard. It’s great for earning extra income or creating an in-law suite, or large family looking for a move in ready space. The main level can have three bedrooms if the office is converted back to a bedroom. Just a few finishing touches are needed in the basement bathroom—the tiling and plumbing are done; it just needs a toilet and shower—and the cedar sauna is nearly complete, with insulation done and cedar on-site. This is a fantastic chance for comfortable living with rental income potential! Priced to MOVE!, Flooring: Hardwood, Flooring: Mixed (id:37464)
Exp Realty
0 South Gower Drive
North Grenville (802 - North Grenville Twp (Kemptville East)), Ontario
Discover 25 acres of rural paradise in Kemptville. This property features 800 feet of frontage and a depth of 1312 feet, perfect for building your dream home. This expansive property offers an ideal setting for those seeking tranquility and space, while still being conveniently located near major amenities. Situated near Highway 416, this property offers quick and easy access to Ottawa, making it perfect for commuters. The charming town of Kemptville is just a short drive away, offering a variety of shops, restaurants, and services. (id:37464)
Ottawa Property Shop Realty Inc.
1096 St-Pierre Road
Russell (602 - Embrun), Ontario
This spacious country house combines comfort with practicality, making it an ideal retreat for family living. The large living room offers ample space for relaxation, while the open kitchen/dining area create the perfect environment for daily meals & entertaining. Upstairs, you’ll find four well-sized bedrooms, including a generous master bedroom, offering a private sanctuary with plenty of room for rest. The basement features a cozy woodstove, perfect for enjoying a warm, intimate setting during colder months. This home also provides both an attached & detached garage, offering plenty of storage space or a workshop. Whether you’re hosting friends or enjoying the peace of country living, this house offers everything you need and more with its large private yard and geothermal heating and cooling which makes this home extremely economical & comfortable., Flooring: Hardwood, Flooring: Ceramic (id:37464)
RE/MAX Affiliates Realty Ltd.
1835 King Street
Russell (616 - Limoges), Ontario
Welcome to 1835 King Street! Offering approximately 28.25 acres in the village of Limoges. This property is zoned A1 and has great future development potential. Beautiful trails and small creeks run through the property making it one of a kind! Located close to Nokomis Park, restaurants, shops, and LCBO. Buyers must do all due diligence for building. Call for more details! (id:37464)
Exp Realty
3888 Schnupp Road
Clarence-Rockland (607 - Clarence/rockland Twp), Ontario
Flooring: Tile, Flooring: Hardwood, Spectacular private oasis on a 25+ acres property with a huge pond. Come take a look at this amazing 3 bedroom +den home, upon entering you will be greeted with majestic 20 foot ceiling living/family room with breathtaking views of the property, nicely appointed kitchen with lots of dark cherry coloured cabinetry and large island, bright dining room area, hardwood floors, loft primary bedroom with double closets and a 4 pc ensuite w\\therapeutic tub, laundry on the main, huge closet, 2 pc bath in mudroom area, lower level boast two other good size bedrooms, large office space, bright recreation room with walk out, 3 pcs bath, storage room, furnace room, triple insulated oversized garage, huge deck, large storage shed, huge pond, lots of walking trails, 1/4 mile driveway, water softener, new propane furnace to be installed nov/2024. A must see for all you nature lovers will not disappoint. no showings after 7:30pm, 24 hour irrevocable on all offers., Flooring: Laminate (id:37464)
RE/MAX Delta Realty
412 Van Dusen Street
Mississippi Mills (911 - Almonte), Ontario
Welcome to the desirable neighborhood of Riverfront Estates in beautiful Almonte. This stunning 2+1 bedrm, 3 bath custom bungalow by Neilcorp is a beauty! Enter the home to a spacious foyer, large open concept living room w/gas fireplace & dining room with access to backyard. The spacious kitchen boasts lovely cabinets & island which is sure to inspire the chef in your family! Primary bedroom is bright and is complete with walk-in closet & 3-piece ensuite. Second bedroom and full bathroom & laundry room complete the main level. The professionally finished lower level has a family room and is a great space for the family to gather and entertain guests and is complete with guest bedroom and full bathroom. Need additional living space; the utility room can be finished with your own design ideas. Beautifully landscaped with deck overlooking backyard perfect for those summer barbecues. Walk to schools, parks, shopping & restaurants. Welcome Home!, Flooring: Linoleum, Flooring: Mixed, Flooring: Carpet Wall To Wall (id:37464)
Coldwell Banker Heritage Way Realty Inc.
3762 Champlain Road
Clarence-Rockland (607 - Clarence/rockland Twp), Ontario
Investors Take note! Restaurant plus a 4 Bedroom Apartment ready for you!\r\nThis great building is located right in the heart of Bourget, walking distance to residential areas, and only 40 minutes from Ottawa, this building sits on a massive 12,992 sq ft lot and offers a spacious dining room area of 1,735 sq ft. Restaurant will come with all tables, plates, glassware, buffet stations, etc. Tons of storage can be found towards the back of the restaurant with plenty of potential. Upstairs offers a renovated and separate living space the includes 4 bedrooms, new kitchen and bathroom, open concept main living areas and a bathroom. Unlimited potential and opportunities for you! Immediate Possession possible, See it today! (id:37464)
Power Marketing Real Estate Inc.
00 South Street W
North Dundas (705 - Chesterville), Ontario
Builder’s/Investor’s Dream property! Unlimited Potential for your future project! Approximately 3.11 acres land right on Highway 43 right in Chesterville’s community! 2 access available one to Highway43 and one to South Street. Currently zoned as Commercial General, Commercial Highway! Call today!! (id:37464)
Power Marketing Real Estate Inc.












