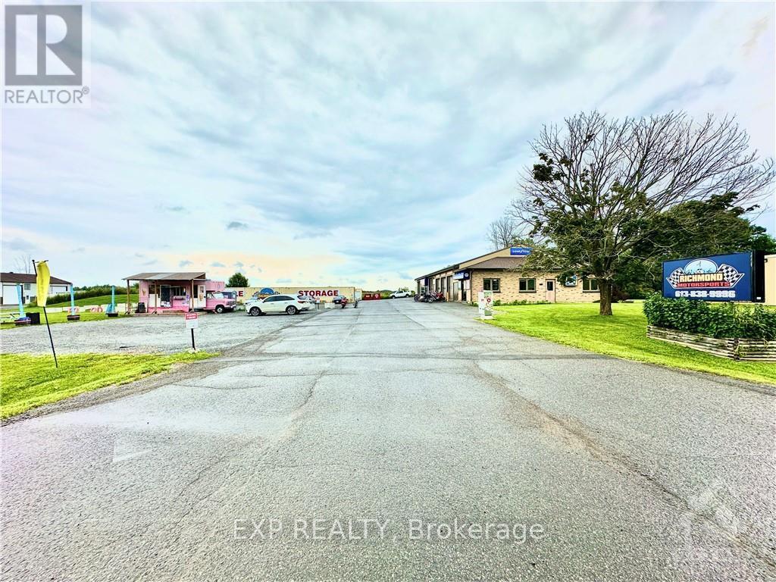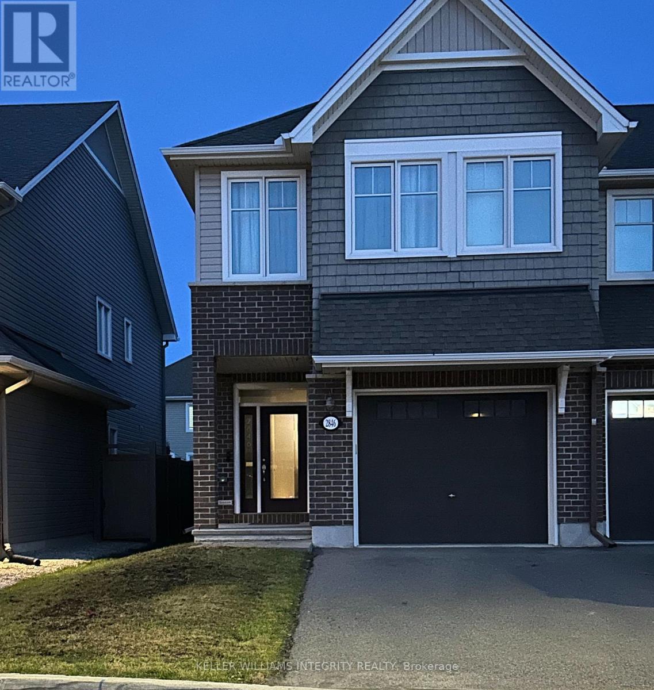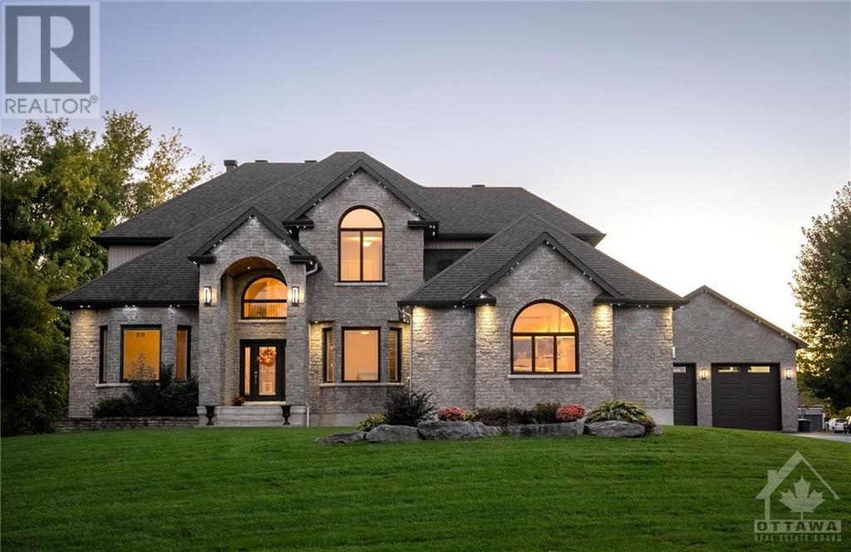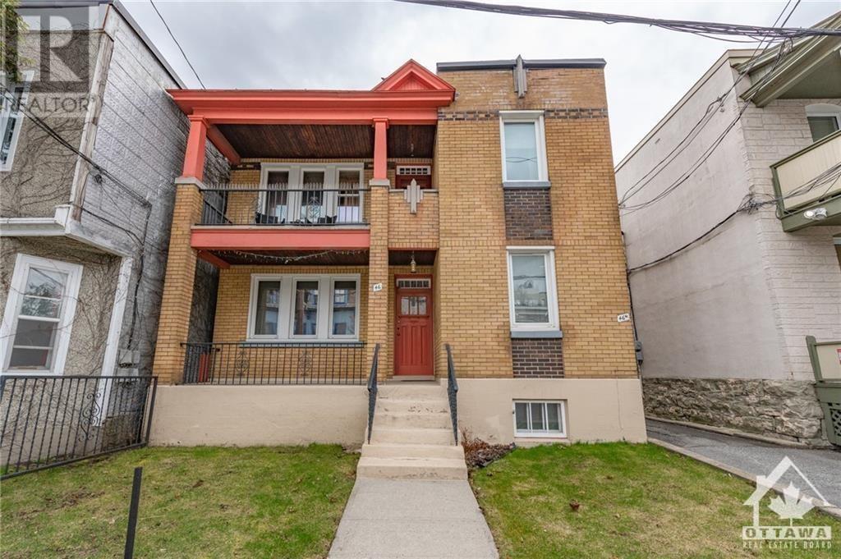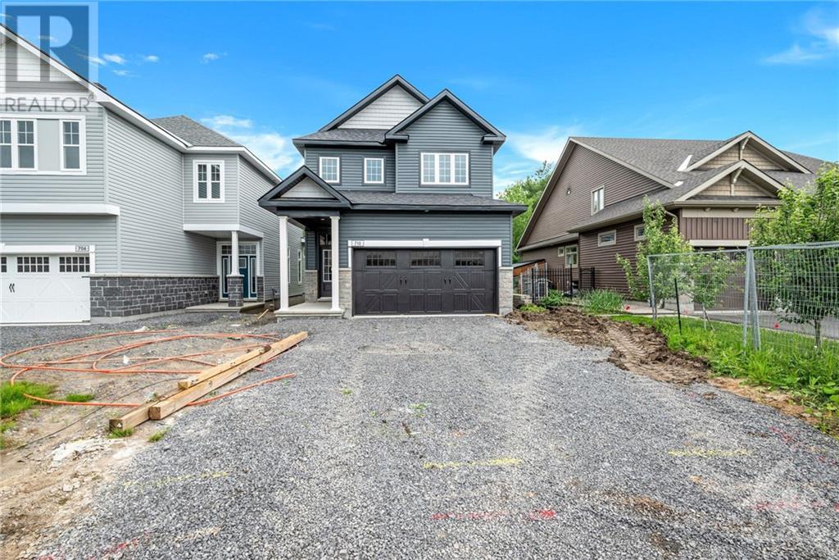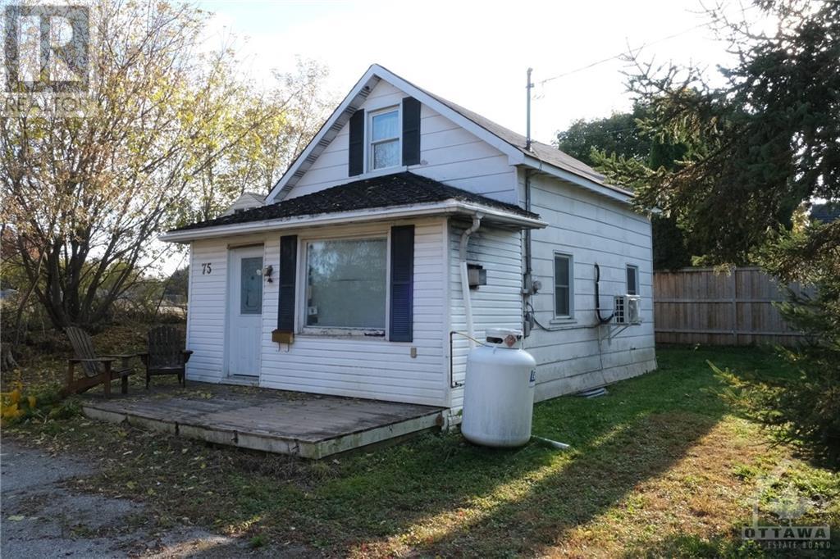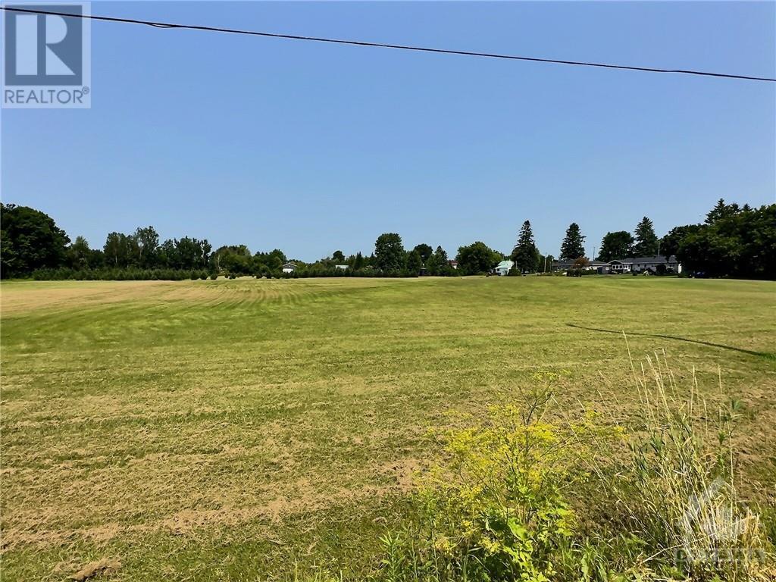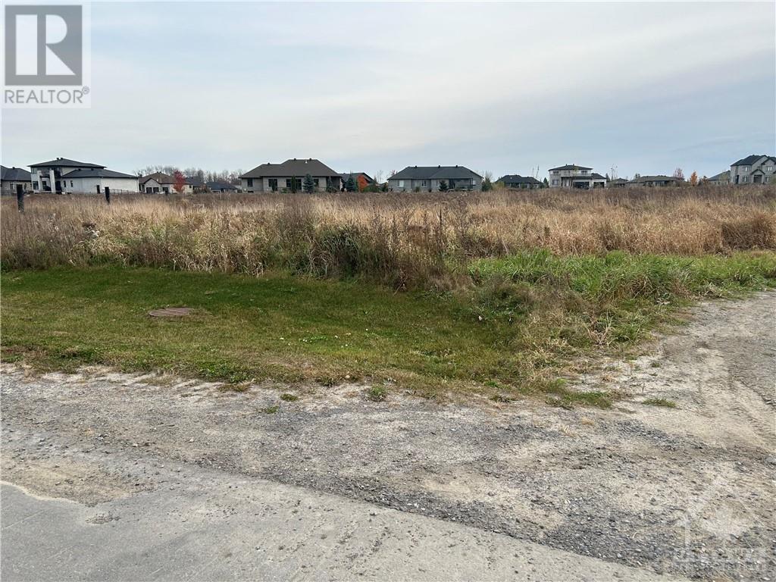500 Escapade
Ottawa, Ontario
Flooring: Tile, Stunning Atticus Model with $35K in Upgrades – Quick Move-In Available!Nestled in the heart of Findlay Creek, this beautiful home offers an exceptional blend of comfort and convenience. Located just a short walk from a park and school, it’s perfectly positioned for families. The kitchen provides ample space with stylish cabinetry and a large island featuring a breakfast bar—ideal for cooking and entertaining. A Cansweep system adds efficiency to cleaning. Hardwood floors lead to the second floor, where you’ll find four generously sized bedrooms. The primary bedroom serves as a peaceful retreat, complete with a walk-in closet and double sinks in the ensuite bathroom. Outside, the home boasts a spacious double garage, providing ample room for parking and storage. This is a rare opportunity to enjoy modern living in a sought-after neighbourhood!Some of the pictures are photoshopped, Flooring: Hardwood, Flooring: Carpet Wall To Wall (id:37464)
Royal LePage Team Realty
811 Clapham Terrace
Ottawa, Ontario
Flooring: Tile, Welcome to 811 Clapham Terr. A stunning, 3 bedroom, 2.5 bathroom home nestled in the highly sought-after, family-friendly Westwood/Stittsville neighborhood. Step inside to a bright, open-concept main floor featuring 9ft ceilings, hardwood floors and pot lights throughout. The spacious living area, complete with a cozy gas fireplace, is bathed in natural light from large windows, offering the perfect setting for relaxation or entertaining. The kitchen boasts quartz countertops, upgraded cabinetry, stainless steel appliances and a walk-in pantry. Upstairs, you'll find a large primary bedroom with a walk-in closet and a luxurious ensuite bathroom. Two additional generously sized bedrooms, a full bathroom and a convenient laundry room complete the upper level. The fully finished basement offers a versatile space perfect for a family room, rec room, or home office. Abundant storage space ensures all your belongings have a place. Book a showing today., Flooring: Hardwood, Flooring: Carpet Wall To Wall (id:37464)
Exit Realty Matrix
404 Cavesson Street
Ottawa, Ontario
Experience serenity with no rear neighbors and a breathtaking pond view in this meticulously maintained home, cared for by the original owner. This stunning 4-bedroom, 3-bathroom residence features luxurious finishes inside and out. The kitchen boasts upgraded cabinets, quartz countertops, and a spacious island, all capturing the panoramic pond view through expansive wall-to-wall windows in the great room with a cozy gas fireplace. Hardwood flooring spans the main floor, with upgraded tile in the entryway and washrooms. The primary suite includes a walk-in closet and a spa-like ensuite with dual sinks, a glass-enclosed shower, and a soaking tub. Three additional bedrooms and an upper-level laundry room complete the home. Step outside to a private backyard oasis with a newly finished 3-season room, interlocking stone, and a pergola. Located near schools, parks, and shopping, this home combines luxury, comfort, and convenience for the ideal family residence. (id:37464)
Exp Realty
3835 Mcbean Street
Ottawa, Ontario
1 acre of Industrial land with RG3[151r] Industrial zoning located in Richmond. Prime development opportunity With tons of new home developments in the Direct area. The businesses on the lot are all fully leased. 3835 McBean is being sold with 3833 McBean which is the lot directly to the left when facing the property and all details are included in this listing. It currently has a food truck and Storage rentals containers on it, both lots have 100 feet of frontage. The owner of the property is currently operating the business Richmond Motorsports in the front unit and will Consider selling the business in addition to the property. 24 hour irrevocable on all offers and 24 hours notice for showings. **** EXTRAS **** Expenses are without HST and tenants pay utility cost per sq footage. The owner pays property taxes, snow, and lawn. Owner will provide updated number for water and insurance. (id:37464)
Exp Realty
2846 Grand Canal Street
Ottawa, Ontario
Complete rental application, Full credit score report, Employment letter/ recent pay stubs and ID proof required. (id:37464)
Keller Williams Integrity Realty
829 Sendero Way
Ottawa, Ontario
Welcome to this stunning newly-built (Model Vega by Tartan Homes 2023) single-family detached home in the desirable Stittsville neighborhood! This modern residence offers a thoughtfully designed 2-story layout with 5 bedrooms and 3.5 bathrooms, ideal for families seeking comfort and style. The open-concept main floor features a cozy fireplace and ample natural light, creating a warm and inviting living space. The Main Floor includes living room, dining room, Office room and modern Kitchen with Walk-in-Pantry and fully upgraded appliances. Second floor includes Primary Bedroom with 5 Piece Ensuite and Two Walk-in-closets. Three other decent sized bedrooms with full 3 Piece washroom & Loft space. Basement is also fully finished with Full 3 piece washroom. With a balance of modern design and functional living spaces, this home is a perfect blend of elegance and practicality. Don't miss this incredible opportunity to own a beautifully crafted home that's ready for your family to enjoy! House is fully upgraded from Top to Bottom with Over 100K+ upgrades from Builder. ** This is a linked property.** **** EXTRAS **** 24 Hours Irrevocable on all offers. (id:37464)
Exp Realty
1-272 Royal Avenue
Ottawa, Ontario
Flooring: Tile, Not one to miss. Steps from Westboro Beach and LRT station. A large 2 Bedroom + Den/family Room, renovated bathrooms x 2 and in Unit Laundry. Both Bedrooms feature walk in closets. A large kitchen with breakfast bar, a spacious living/dining room/flex space. Hardwood/Tile floors throughout. Access to a private backyard/side yard to allow El fresco dining and enjoyment. Basement allows for additional storage. Live, Play , Eat all that Westboro has to offer. Steps form Moe's Famous Pizza. Don't miss out on the opportunity to call Westboro Home., Deposit: 6400, Flooring: Hardwood (id:37464)
RE/MAX Hallmark Realty Group
267 Ste-Anne Avenue
Ottawa, Ontario
Building opportunity awaits!! This well-situated midsized lot is a great development or rebuild project. Please do not enter the fenced area or structure. The current owner has a permit to reconstruct the building on the current footprint in hand from the City of Ottawa that was issued February 2023. Property was previously a main floor bungalow unit with two additional units in the basement. (id:37464)
Exp Realty
59 Richelieu Street
Russell (602 - Embrun), Ontario
This brand new end-unit townhome features 4-bedrooms and a finished basement with a full bathroom. Enjoy the privacy of no backyard neighbors and the convenience of having no carpet throughout the home, except for the stairs. Laundry room with linen storage is on the second floor. Located in the heart of Embrun, it's within walking distance to schools, shopping, and the sports arena. Don't delay and make your move today! (id:37464)
Details Realty Inc.
626 Dundonald Drive
Ottawa, Ontario
Nestled within the family-friendly neighbourhood of Half Moon Bay, this charming 3 bedroom, 3 bathroom home, has been thoughtfully designed throughout. As you step inside, you'll be greeted by a spacious open-concept layout that seamlessly weaves together the living room with cozy gas fireplace, the striking chefs kitchen with ample cabinetry and eating area with direct access to the fenced backyard. 9ft ceilings grace the main floor and second level. Upstairs, the expansive primary bedroom presents a walk-in closet and 4 piece en-suite. Two additional sizeable bedrooms offer versatility, making them ideal for growing families, guests, or home offices. A full bathroom and laundry room complete this level. The unfinished lower level presents a blank canvas for the next owners or a space for an abundance of storage. Steps to the neighbourhood park and close to restaurants, shopping, schools and more! Flooring: Hardwood and Ceramic Tile. (id:37464)
RE/MAX Absolute Walker Realty
64 Tower Road
Ottawa, Ontario
Welcome to this charming 3-bedroom detached home situated on a spacious corner lot! Featuring a private, hedge-lined yard, this property offers both tranquility and privacy in a prime location. The home boasts beautiful hardwood floors throughout, enhancing its cozy and inviting feel. Recently freshly painted, its move-in ready and perfect for any lifestyle. Enjoy the convenience of being close to the airport, Algonquin College, shopping, dining, parks, schools, public transit, and much more! Whether you're looking for easy access to amenities or a peaceful place to call home, this one has it all. Don't miss out on this rare find, schedule your showing today! (id:37464)
Keller Williams Integrity Realty
556 Latour Crescent
Ottawa, Ontario
Nestled in the heart of family-friendly Fallingbrook, this meticulously cared-for 3 bedroom townhome is the perfect place to call home. Just steps away from parks, schools, and recreational amenities, and conveniently close to shopping, transit, and future LRT. An inviting main level features beautiful hardwood floors throughout with a spacious living room, complete with a cozy wood-burning fireplace. A separate dining area is ideal for entertaining, while the well-designed kitchen offers ample counter space, storage, and easy access to the private, fenced backyard perfect for outdoor BBQs. Upstairs, you'll find three generous-sized bedrooms, including a large primary retreat with a convenient cheater ensuite. The finished lower level is truly a bonus, offering a versatile space that can be tailored to suit your needs - a family room, home office, or play area, the possibilities are endless in this functional space. Impeccably maintained, this home is ready for its next owners. Flooring: Tile, Hardwood, and Laminate. (id:37464)
RE/MAX Absolute Walker Realty
114 Queen Mary Street
Ottawa, Ontario
This 1 1/2 storey home is the perfect fixer-upper, located ideally on Queen Mary, close to all amenities. Entering through the good-sized foyer, the main floor features a living room, dining room, den, 4-piece bathroom, and kitchen. Upstairs, you’ll find three bedrooms. The unfinished basement houses the oil furnace, hot water tank, and washer/dryer, offering plenty of storage space. The backyard includes a large shed. Easy to show. 24 hour irrevocable on all offers., Flooring: Tile, Flooring: Hardwood (id:37464)
RE/MAX Absolute Realty Inc.
214 Elsie Macgill Walk
Ottawa, Ontario
Flooring: Carpet Over & Wood, Be the FIRST to live in this beautiful Brand New Minto Kinghurst Model !\r\nAvailable for IMMEDIATE occupancy, this Detached 4 Bedroom is located in Kanata's newest Family Community.\r\n\r\nBeautiful Flooring highlights the Main level. A cozy Fireplace in the Great Room. an Open Concept Kitchen Area with Top of the line cabinetry Quartz counters and SS Appliances. Walk-In pantry and separate breakfast area. Large windows keep everything Bright and Cheery.\r\nUpper Level with FOUR bedrooms! Primary Bedroom with spacious walk in closet and Full Bathroom. 3 other bedrooms have another full Bathroom. Save your steps because the LAUNDRY IS ON THIS LEVEL too!\r\n\r\nThe view to the back will become a school and playground sooo.. no Rear Neighbours!\r\n\r\nLocated minutes drive from the Kanata Tech Zone and all the Massive shopping that March Rd offers.\r\nCome see it and make it your next home., Flooring: Hardwood, Deposit: 5700 (id:37464)
Keller Williams Integrity Realty
702 Du Rivage Street
Clarence-Rockland (606 - Town Of Rockland), Ontario
Introducing a brand-new 4-bedroom home by EQ Homes—one of the final builds in Phase 1 of Clarence Crossing. This property offers the unique advantage of a new build without the hassle of ongoing construction nearby. Set in the scenic community of Clarence Crossing, the home backs onto peaceful walking paths with no rear neighbors, ensuring privacy and natural beauty. The thoughtfully designed layout showcases a stunning kitchen with modern appliances, a spacious pantry, and a large island, flowing seamlessly into the bright living and dining areas with a cozy gas fireplace—perfect for gatherings or quiet evenings. Upstairs, the generous primary suite features a walk-in closet and a spa-like ensuite, while three additional bedrooms, a full bath, and a convenient laundry room provide comfort and functionality. The expansive, unfinished basement offers a blank canvas for customization, ready to suit your unique lifestyle., Flooring: Hardwood, Flooring: Ceramic, Flooring: Carpet Wall To Wall (id:37464)
RE/MAX Absolute Walker Realty
127 Keltie
Ottawa, Ontario
Flooring: Tile, Bright and spacious open-concept condo featuring two bedrooms and two bathrooms. The main floor offers an upgraded kitchen with ample cabinet and counter space, as well as a large, sunlit living room with big windows. The lower level includes two generously sized bedrooms and a four-piece bathroom with a separate tub and shower. The backyard provides added privacy with no rear neighbours.\r\n\r\nSeller will not respond to offers before 11/01. Allow 72 hrs irrevocable. Seller standard Schedules to accompany all offers., Flooring: Carpet Wall To Wall (id:37464)
Royal LePage Team Realty
56 Wilson Street
Perth (907 - Perth), Ontario
Flooring: Tile, Flooring: Hardwood, Flooring: Linoleum, 3 bedroom home in Perth close to schools, church and the fairgrounds. GREAT FAMILY AREA! Seller has replaced the roof shingles 2023 and put in a new natural gas furnace (2023). Nice large, eat in kitchen with lots of cupboard space, living room with refinished floor(2020), family room with door direct to deck, enclosed verandah. Laundry is conveniently located on the second floor near the bedrooms. Insulation added in 2020. Any Offer must have an irrevocability period of at least 24 hours. (id:37464)
Coldwell Banker Heritage Way Realty Inc.
201 Elsie Macgill Walk
Ottawa, Ontario
Flooring: Hardwood, NEW PRICE! Situated on a large corner lot right in the heart of Kanata, this fantastic detached home boasts 5 total bedrooms. With a wonderful upgraded spacious kitchen including extra cabinet space, with larger quartz island and upgraded tile backsplash. The beautiful hardwood floors and hardwood staircase, open concept living and dining areas, and bright and airy main floor are sure to impress. The 2nd level includes a primary suite with walk in closet and large roomy ensuite with upgraded shower, convenient second floor laundry, a full main bathroom, and 3 additional spacious bedrooms. The fully finished basement allow plenty of space for your family to enjoy, and includes a bedroom and full bathroom. A 2 car insulated garage allows for convenient parking during those cold winter months. This home is in a prime location in a neighborhood that offers shopping, schools, parks, and easy access to major highways. 3 Way Fence to be installed by Minto, no need to pay for fencing!, Flooring: Ceramic, Flooring: Carpet Wall To Wall (id:37464)
Exp Realty
25 Glamorgan Drive
Ottawa, Ontario
Flooring: Hardwood, Flooring: Laminate, Flooring: Carpet Wall To Wall, Welcome to this charming and meticulously maintained semi-detached bungalow nestled in a serene neighbourhood. This home features a unique layout with two bedrooms upstairs and an additional bedroom downstairs. The main level boasts a spacious living area with separate dining room. A well-appointed kitchen provides a perfect blend of functionality and style.The main floor is completed by a convenient full bathroom, the primary bedroom and a guest bedroom. The lower level office area offers a tranquil environment for remote work, while a family room provides a cozy retreat for relaxation and entertainment. Additionally, a laundry room and another full bathroom enhance the practicality and comfort of this home. Roof 2018, A/C and furnace 2020, and upgraded electrical panel 2020 contribute to enhanced energy efficiency. Most windows and a new back door were also added in 2022 and new kitchen sink 2024. Book your showing today! Open House Sunday, November 17th from 2-4! (id:37464)
Exit Realty Matrix
8312 Lourdes Way
Ottawa, Ontario
Spectacular curb appeal, a well-designed floor plan w/ accessibility accommodations & in-law suite/home business potential, along w/ tasteful aesthetic choices & an oversized detached garage. This 2012 custom built home offers a fantastic open concept luxe kitchen, living & dining rm, as well as a main floor bedrm, full bathrm & office. The 2nd floor has 4 spacious bedrms, the primary retreat offering a walk in closet & elegant ensuite bathrm. Convenient 2nd flr laundry rm. The basement can easily be segregated from the upstairs, w/ a separate entrance already in place through the oversized, 2 car attached & heated, EV ready garage. W/ unique & easy to maintain polished concrete floors, a large rec rm, bedrm & full bathrm, the space is ready for a variety of needs. Detached garage is heated, offers 3 large doors & space for a car lift [or two!]. Strategically placed trees & a mature hedge create a private backyard atmosphere. Flex possession | Home, well & septic inspections on file. (id:37464)
Royal LePage Performance Realty
700 Whaley Ridge
Ottawa, Ontario
Beautiful 3 bedroom freehold row/townhouse end premium unit with access to the backyard through cedar gate fence, extra sized stone driveway, upstairs has 3 good sized bedrooms with 4 pc en-suite off of master bedroom , main floor has open concept living room, dining room and kitchen with upgraded kitchen cabinets and hardwood floor, basement is finished with a gas fireplace and rough-in for bathroom, this home shows very well. (id:37464)
Tru Realty
121 Seabert Drive
Arnprior (550 - Arnprior), Ontario
Flooring: Tile, Great Opportunity! Built just last year, this brand new, open concept home from Neilcorp is priced less than what they are asking for new builds of the same model. Ready to move in. This spacious, north facing home with nice big windows assures plenty of sunlight in the modern living and dining rooms. Upstairs there are 4 bedrooms including a master, complete with ensuite and walk-in closet. There are no homes at the back, allowing for better privacy. Note: tenants are in short term rental ( six month lease agreement ), Flooring: Mixed, Flooring: Carpet Wall To Wall (id:37464)
Royal LePage Team Realty
46 St Andrew Street
Ottawa, Ontario
A++ tenants willing to stay! Perfect for owner occupied or investment property - tons of potential, ""great bones"", big ticket items updated & R4UD zoning! Spectacular location, one that is rare for such a well sized, sturdy duplex. Separate interior & exterior entrance to the basement & where you will find 6'9"" ceilings - Investors: dig down & add a unit? Steps to Parliament, NAC, OAG, embassies, Byward Market, yet far enough to feel isolated from the activity. Surrounded by well appointed properties, southern exposure in the back. Units offer 2 bdrms, living room, kitchen & a full bathroom. Front balconies, secondary access doors at the back of both units, interlock parking pad, detached garage & shared laneway | Updated 2022: Electrical [200amp, brought meter outside, updating wiring/panel] & HVAC [brought natural gas in, new boiler, condensate pump, gas lines for dryers] | Roof 17-18. Windows '15-'17 | Photos from previous listing. (id:37464)
Royal LePage Performance Realty
303 - 360 Deschatelets Avenue
Ottawa, Ontario
The Glebe Area EQ building Spencer located next to Saint Paul University. A new bachelor studio condo on 3rd floor of the building. It offers you an affordable rent with a modern living in a prime location. Close to the lake walk and shops , parks and cafes, restaurants, Convenient living style with public transit at your door steps. This model building come with a gym and a rooftop terrace with lounge areas, a fireplace, a guess kitchen, plus a breathtaking city views. This unit comes with a private balcony. Rental application, Credit score and income approvals are required., Flooring: Laminate, Deposit: 3400 (id:37464)
Royal LePage Team Realty
66 Willow Glen Drive
Ottawa, Ontario
Welcome to 66 Willow Glen Dr. This charming & updated home features 3 spacious bedrooms, 2.5 renovated bathrooms, fully finished basement & private yard. Enjoy close proximity to all amenities, schools & parks. On the main floor, you'll find a welcoming living/dining area offering space for entertaining. The bright, updated kitchen enjoys south facing exposure and is open into the family rm with wood f/p. Upstairs you will find 3 generously sized bedrooms and a renovated family bathroom. The primary suite includes a renovated ensuite & California closet. Finished basement with lux vinyl flooring adds more versatility with a play area & cozy TV area for movie nights. The lower level also features a dedicated laundry rm & additional flex room that is ideal for home office or guest room. Private yard perfect for kids to play & weekend BBQs. Extensive list of upgrades (R60 insulation, Roof, Outdoor Glo lights & landscaping) & pride of ownership over the years, this home is certain to sell quickly. Don't miss out!, Flooring: Tile, Laminate, Carpet Wall To Wall (id:37464)
RE/MAX Absolute Walker Realty
157 Invention Boulevard
Ottawa, Ontario
Deposit: 6000, Brand new Minto build for rent! This never lived in 3-bedroom property boasts plenty of upgrades including oak hardwood flooring throughout the main floor, upgraded modern wooden cabinetry and granite countertops throughout to name a few. The kitchen, dining and living rooms are particularly spacious and filled with natural light and the small details make this particularly comfortable for a family including double sinks in the master, plenty of storage space, carpeting upstairs and lovely fireplace on the main floor. Just minutes from parks, bus stops and other amenities. Rental application and credit scores are a must for this premium property. Owner prefers no pets and no smoking, Flooring: Hardwood, Flooring: Mixed, Flooring: Carpet Wall To Wall (id:37464)
Royal LePage Team Realty
1352 Raven Avenue
Ottawa, Ontario
Located in the thriving Carlington area, this charming 2-bedroom, 1-bathroom home offers both space and convenience on a generous 50 x 99 lot. Ideally situated close to shops, restaurants, parks, and excellent transportation links, this property puts everything you need within easy reach. Experience comfortable living in a vibrant neighbourhood thats rapidly becoming one of the citys most sought-after areas. Dont miss your chance to call this home! Some photos are virtually staged. (id:37464)
Exp Realty
28 Brisson Street
North Stormont (711 - North Stormont (Finch) Twp), Ontario
Fantastic family home in the heart of Crysler! This 3+1 bed, 3.5 bath home with a 2 car attached garage is located in a friendly neighbourhood w/ easy highway access. Stepping into the foyer, you will note an open concept layout w/ plenty of natural light. The spacious living & dining room are great for hosting, w/ rich dark hardwood flooring & direct access to the backyard. The kitchen offers plenty of cabinet & counter space, as well as island seating & stainless steel appliances. A partial bathrm, large laundry rm & direct garage access complete this floor. The 2nd level offers 3 well sized bedrms, the primary with its own luxury ensuite w/ soaker tub & walk in shower, as well as a walk in closet. The 2nd full bathrm features double sinks & linen closet. The lower level has been fully finished to include a rec rm, bedrm & full bathrm w/ walk in shower. Low maintenance vinyl flooring. No rear neighbours & plenty of space to create your dream backyard. Flex possession & move in ready! (id:37464)
Royal LePage Performance Realty
A - 71 Heins Road
Lyndoch And Raglan (572 - Brudenell/lyndoch/raglan), Ontario
Situated on 3.8 acre lot complete with a spring fed pond and stunning grounds which see plenty of wildlife. This perfect starter home features a spacious Kitchen features a wood stove for the chilly nights and ample cupboard and counter space with peninsula. Convenient full bathroom with laundry space. Primary and 2nd bedroom with ample closet space. Formal dining area with bright windows. Spacious living room with wood burning fireplace with access to the verandah. The lower level walk out basement is a canvas to make your own. The expansive verandah overlooks the picturesque property. There are a hand full of gorgeous lakes within minutes of the property and the outdoor rolling hill scenery is second to none. **** EXTRAS **** No exclusions. (id:37464)
Solid Rock Realty
1039 Hydrangea Avenue
Ottawa, Ontario
Flooring: Hardwood, Flooring: Carpet W/W & Mixed, Sunny and bright new Claridge home! This Murray model is over 3000 sqft of living space with fully finished basement. Many upgrades with very tasteful interior finishes including potlights and beautiful flooring (hardwood and ceramic). Stunning Chef's kitchen has plenty of natural light and brand new appliances and AC. Plenty of cabinets and upgraded quartz countertop. The spacious main level dining and living area should easily meet all of your friend and family gathering needs. Second floor has 4 bedrooms and 2 full washrooms plus laundry.\r\nMaster bedroom has a good sized walk-in closet and a luxury 5pc ensuite washroom. A second\r\nwalk-in closet is available in another bedroom. This lovely and very young neighbourhood has so many high raking schools to offer. Employment letter and credit scores are required., Flooring: Mixed, Deposit: 6600 (id:37464)
Royal LePage Team Realty
75 Louis Street
Brockville (810 - Brockville), Ontario
PRICE REDUCED! ATTENTION INVESTORS, BUILDERS, & HANDYMEN: Cozy 1.5 Story Detached home: 1 Bed + Den 1 Bath. Economical Heat Pump for Heat & AC. Propane Fireplace. Home will need TLC and priced at Land Value. Large Shed with Loft. Huge lot (145.85 ft x 92.59 ft) with Permissive R3 zoning allows a multitude of development uses including Singles, Townhomes, or Triplexes. Natural Gas on site. Great property for a single person or rental investment. Rehab & rent until you're ready to BUILD! (id:37464)
RE/MAX Hallmark Realty Group
225 Bradwell Way
Ottawa, Ontario
This sought-after Tartan “Royal Edward” exudes the elegance of a designer model home, boasting a spacious layout with soaring 9-foot ceilings on both the main and upper levels, anchored by a grand staircase that sets the tone for refined living. The chef’s kitchen boasts striking quartz waterfall countertops, abundant cabinetry, and premium stainless steel appliances. An eat-in dining area seamlessly connects to the sunlit great room, featuring oversized windows and a cozy fireplace. The four-season room opens to the expansive backyard—perfect for gatherings—while formal dining and living rooms, a front den, and a well-organized laundry/mudroom enhance functionality. Upstairs, four spacious bedrooms and a versatile loft offer plenty of room for family and guests. The primary bedroom features two walk-in closets and a spa-like ensuite with a soaker tub. Curb appeal shines with interlock driveways, tiered flower beds, and a fenced backyard framed by mature trees for added privacy., Flooring: Tile, Deposit: 7790, Flooring: Hardwood (id:37464)
RE/MAX Hallmark Realty Group
11 St Claire Avenue
Ottawa, Ontario
Ideal location in the mature neighbourhood of St. Claire Gardens. This 100 x 90 foot corner lot is located at the eastern end of St. Claire Avenue where it curves round to Starwood Road. Just steps from shopping and transit and with easy access to downtown, Carleton University and Algonquin College this property is prime for re-development. 24 hours irrevocable on all offers as per Form 244. (id:37464)
RE/MAX Hallmark Realty Group
130 Granite Court
Ottawa, Ontario
Beautifully maintained adult lifestyle 3 bedroom bungalow located on a quiet court location. Modern open concept floorplan highlighted by cathedral ceilings. 3 full bathrooms. 2 gas fireplaces. Hardwood floors in hallway, living room, dining room and kitchen. Granite kitchen counters enhance the cabinetry. Island with a breakfast bar is a great gathering spot providing additional seating. Expansive windows in the living room with patio door to the back yard. Finished basement with bedroom, bathroom suite that closes off with double doors for additional privacy. Recreation room provides entertainment space and a gas fireplace to enjoy. Spacious undeveloped space in the basement allows you to suit your lifestyle whether that be home gym room or office. Fenced yard with stone patio. Home backs on single family homes. Prime location to walk to schools, parks, shopping, restaurants, drug store and recreation. 48 hours irrevocable on all offers. Public Open House Saturday, Nov.16th 2-4., Flooring: Hardwood, Flooring: Ceramic, Flooring: Carpet Wall To Wall (id:37464)
RE/MAX Hallmark Realty Group
485 Bruges Street
Russell (602 - Embrun), Ontario
Flooring: Tile, Flooring: Hardwood, Flooring: Laminate, Welcome to 485 Bruges Street! Located in the lovely community of St Thomas Place within Embrun, this meticulously-maintained home on a corner lot with loads of upgrades checks all the boxes. The main level offers an open-concept layout with cathedral ceilings, hardwood floors, cozy gas fireplace, gorgeous kitchen with floor-to-ceiling cabinetry and high-end appliances (including a wine fridge), a primary suite with a luxurious 5-piece ensuite (with separate tub and shower) and walk-in closet, as well as a front bedroom which could also serve well as a home office. Upstairs are 2 generously-sized bedrooms, a 5-piece bathroom and laundry. The spacious basement has been professionally finished and offers a 5th bedroom, another full bathroom and plenty of space for a rec room, games area and/or home gym. Outdoors offers gorgeous landscaping (front and back) with a hardscaped patio in the fully-fenced backyard, gazebo and irrigation system for the front lawn. Convenient access to Ottawa. (id:37464)
Royal LePage Performance Realty
710 Du Rivage Street
Clarence-Rockland (606 - Town Of Rockland), Ontario
Flooring: Tile, Welcome to your dream home in Clarence Crossing! Nestled in a prime location backing onto scenic walking paths, this brand new property ensures no rear neighbours, offering privacy & tranquility. As you step inside, you are greeted by a spacious & inviting open-concept layout, where the designer kitchen is a culinary enthusiast’s haven, featuring state-of-the-art modern appliances, stunning Quartz countertops, and upgraded cabinetry. The kitchen seamlessly overlooks the expansive living and dining areas, which boast large ceilings, a cozy gas fireplace and upgraded hardwood flooring throughout. Upstairs, the primary bedroom serves as a luxurious retreat, complete with a well-appointed ensuite bathroom & spacious walk-in closet, along with 2 additional generously-sized bedrooms and a full bathroom. The unfinished basement offers endless potential, already equipped with a 3-piece rough-in, ready for your personal touch. Backyard faces a lush forest and just a short walk to the water., Flooring: Hardwood, Flooring: Carpet Wall To Wall (id:37464)
RE/MAX Absolute Walker Realty
139 Winther Avenue
Ottawa, Ontario
Completely remodelled luxury home in popular Alta Vista. Enter the covered veranda with feature Wood lock soffits into the stunning open concept main level. Boasting wide plan white oak flooring throughout main level & staircase, enhancing its elegant appeal. Main floor features laundry room, den and powder room. Bright & spacious family room with floor to ceiling windows, pot lights and feature fireplace. Wall of windows to deck, with black aluminum exteriors. A chefs kitchen with oversized Calcutta gold quartz island, waterfall counters and high end steel appliances. 36inch induction range with Filli Bertazzoni hoodfan. 3 spacious bedrooms plus loft. Primary suite with walk-in closets & built-in organizers w/spa like ensuite. Basement playroom plus 4th bedroom or home theatre room and 3-piece bathroom. Backyard with wood deck, a separate oversized 1 car garage, and landscaping. Close to The Ottawa Hospital. Final finishes and garage to be completed before December 30, 2024. (id:37464)
RE/MAX Absolute Realty Inc.
379 Andalusian Crescent
Ottawa, Ontario
**OPEN HOUSE: SUNDAY, DECEMBER 1 from 2-4PM** Flooring: Tile, Flooring: Hardwood, STUNNING Monarch Built 4 Bed + Loft, 3.5 Bath in sought after Blackstone! 46' Model just under 2800 sqft. without Basement & in Meticulous Condition! Main Floor ft. gleaming Hardwood & Modern Tile throughout Bright & Spacious Layout. Living Room, Large Formal Dining Room, Convenient Powder Room, Laundry Room & Upgraded Mudroom off the 2 Car Garage! Modern UPGRADED Kitchen ft. ample Cabinets, QUARTZ counters, Sit-up Island, Backsplash, 4 S/S Appliances & Pot Lights. Patio Doors leads to an Interlock Pad & PVC FENCED Yard! Open Concept Living Room offers a cozy Gas Fireplace! Second Floor ft. Large Primary Bedroom with TWO walk-in closets & 4 pc. Ensuite with Glass Shower & Soaker Tub! 2nd Bedroom ft. Balcony & 3pc. Ensuite! Generous sized 3rd & 4th Bedroom with a JACK & JILL Bathroom! 3 ENSUITES! + LOFT perfect for a Home Office! Massive Unfinished Basement, Ready to be designed! On a QUIET Street, Close to Schools, Parks, Shopping, Recreation & Transit! Book Your Showing Today!, Flooring: Carpet Wall To Wall ** This is a linked property.** (id:37464)
RE/MAX Hallmark Realty Group
870 Quartet Avenue
Ottawa, Ontario
Flooring: Hardwood, This model, ""The Healey"", is one of HN Homes' best models. An end unit featuring a double garage and 2523 square feet of total living space. Within, there are 4 bedrooms, 3 1/2 baths, a beautiful, sun-filled open concept layout on the main floor with south facing living and dinning rooms. In detail, there is a stunning natural gas fireplace with expansive hardwood flooring below creating a warm and inviting 9' ceiling atmosphere on the main level. Furthermore, the kitchen is a chef's delight, boasting upgraded quartz countertops, stainless steel appliances and a spacious pantry. Model blinds and designer lighting throughout. Upstairs, the primary bedroom has a raised ceiling, large walk-in closet & ensuite. Second bedroom, also an ensuite and a laundry room with sink on this floor for easy access. Finally, the finished basement ( over 500 Sqft w/ pot lighting ) makes for a warm and comfortable entrainment area. The home is located next to a quiet back street with a green forest., Flooring: Mixed, Flooring: Carpet Wall To Wall (id:37464)
Royal LePage Team Realty
1 - 550 Brunel Street
Ottawa, Ontario
Unique lower level apartment in the east end! Luxurious / modern touches such as HEATED tile flooring throughout, custom eat-in kitchen with quartz counter-tops, a 4pc. bathroom, 2 spacious bedrooms, in-unit laundry, oversized windows allowing for natural light, 5 appliances, 1 dedicated outdoor parking and storage facility. Conveniently located within short distance to schools, shopping, bike paths, shops, restaurants, parks, the Ottawa River, CMHC Headquarters, Montfort Hospital and the downtown core Welcome to your new home! PET FRIENDLY *Pictures were taken prior to current tenancy* (id:37464)
Royal LePage Team Realty
2 - 135 Bluestone
Ottawa, Ontario
Flooring: Tile, Flooring: Hardwood, Flooring: Carpet W/W & Mixed, Welcome to this stunning, condo in Avalon West! This beautifully updated 2-bedroom plus den, 2-bathroom flat is ideally located near a wealth of local amenities, including schools, parks, shops, and dining options like Sobey’s, Tim Hortons, and banks. Public transit is foot steps away, offering unparalleled convenience. The unit features a spacious, open-concept layout with great upgrades throughout. The kitchen is a chef's dream, complete with stainless steel appliances, generous counter space, and a functional island with bar seating. The living area is adorned with premium engineered hardwood floors, while elegant tiles enhance the kitchen, foyer, and bathrooms. Step outside to your private, covered stone patio — a peaceful retreat perfect for pet owners and gardening enthusiasts alike. Additional features include in-unit laundry and a convenient storage room. Parking spot is located just steps from your door. (id:37464)
Power Marketing Real Estate Inc.
506 Egret Way
Ottawa, Ontario
Welcome to a home by the award winning builder: Tamarack Homes. Located in Barrhaven's popular Half Moon Bay area, this over 2200 sqft double garage detached home is a quick walk from beautiful parks, public transportation and the Minto Recreation Complex. The open-concept main floor offers maple hardwood floors throughout dining and living spaces, bright natural lighting, a chef's kitchen w/ large island, upgraded cabinetry designed and installed by Muskoka cabinetry along with Cambria Quartz countertop & custom glass tile backsplash. There is also a large mudroom with ample storage on the main floor. Upstairs you find 3 good sized bedrooms including the primary bedroom w/ walk-in closet & luxurious 5pc ensuite complete w/ soaker tub & walk-in shower. Laundry is upstairs with a large linen closet. Finished basement is the place for family movie night or a work from home office space. The backyard is your own little paradise with patio stones and gazebo, perfect home for any family., Flooring: Hardwood, Flooring: Mixed, Flooring: Carpet Wall To Wall (id:37464)
Royal LePage Team Realty
75 Louis Street
Brockville (810 - Brockville), Ontario
PRICE REDUCED!! ATTENTION INVESTORS, BUILDERS, & HANDYMEN: Priced at Land Value - Approx: 145.85 ft x 92.59 ft lot with Permissive R3 zoning allows a multitude of development uses including Singles, Semis, Linked, or Triplexes. Natural Gas on site. Property includes Cozy 1.5 Story Detached home: 1 Bed + Den 1 Bath. Economical Heat Pump for Heat & AC. Propane Fireplace. Large Shed with Loft. Perfect handyman / trades person or rent while getting ready to looking to INVEST & BUILD! (id:37464)
RE/MAX Hallmark Realty Group
11 St Claire Avenue
Ottawa, Ontario
Beautiful 100 x 90 foot lot for sale in the sought-after neighbourhood of St. Claire Gardens. Ripe for development, currently this corner lot contains a cozy 2 bedroom, 1 bathroom bungalow with a detached garage. The home features beautiful original hardwood floors, large windows and a lovely galley style kitchen. Step out the back door onto a deck overlooking the expansive and private backyard. Furnace approximately 2013, A/C 2021, 200 amp panel. The property is located at the eastern end of St. Claire Avenue where it curves round to Starwood Road. Its just steps from shopping and transit and allows for easy access to downtown, Carleton University and Algonquin College. 24 hours irrevocable on all offers as per Form 244. (id:37464)
RE/MAX Hallmark Realty Group
133 Braddock Private
Ottawa, Ontario
Welcome to Stonebridge, a highly sought-after family-oriented neighborhood with close proximity to schools, parks, shopping, restaurants, theatre, recreational facilities, Golf, Bus routes and major travel routes, this property presents a spacious Living/Dining Area accentuated by a gas fireplace. The well-appointed kitchen features granite countertops, a separate eating area, & pantry. Enter through double doors into a generous-sized Master bedroom with a 4-piece ensuite including a separate shower & soaker tub. The walk-in closet offers ample storage space & natural light. Also on the 2nd level includes two bedrooms, a full bath, and a linen closet. The unfinished basement offers excellent space for potential development into a secondary entertainment space. The backyard, partially fenced, provides a fair size outdoor area. Convenient visitor parking is available within walking distance., Flooring: Hardwood, Flooring: Ceramic, Flooring: Laminate (id:37464)
Exp Realty
00 Ronson Road
North Dundas (708 - North Dundas (Mountain) Twp), Ontario
Welcome to a prime development opportunity in the heart of North Dundas Township! This expansive 8.85-acre vacant lot offers the perfect canvas for creating a charming subdivision. Zoned R1, this parcel provides versatility and promise for builders and investors alike. Set within the tranquil landscape of North Dundas, the property offers ample space to envision a collection of residential homes that blend seamlessly with the existing community. With its generous acreage, developers can design a layout that maximizes both functionality and aesthetic appeal. Strategically situated within R1 zoning, future residents will enjoy the serenity of suburban living while maintaining convenient access to essential amenities and urban centers. This lot offers endless possibilities for bringing your vision of a thriving residential enclave to life. (id:37464)
RE/MAX Affiliates Realty Ltd.
6775 Still Meadow Way
Ottawa, Ontario
Wonderful opportunity to Build your dream home on this Vacant Land. Approximately very deep one-acre residential lot for Sale in the established beautiful Quinn Farm neighborhood with many Million dollar homes already built in the area. Minutes to Findlay Creek, casino, airport, Greely & Manotick village. (id:37464)
Right At Home Realty
700 Levac Drive
Ottawa, Ontario
Welcome to 700 Levac Drive, a beautifully upgraded 4-bedroom, 2.5-bathroom home in the family-friendly community of Fallingbrook. From the moment you arrive, you'll appreciate the pride of ownership and curb appeal as every detail of this home has been thoughtfully designed, blending style, function, and comfort. As you step through the new front door, you'll enter a spacious foyer w elegant ceramic tile and custom closet space, setting the tone for the rest of the home - a perfect balance of warmth and sophistication. The main floor features a sun-filled, open-concept living and dining area w engineered hardwood floors, smooth ceilings, and modern pot lights - this space is ideal for both relaxation and entertaining, with plenty of room to host family and friends. The chef-inspired kitchen is a standout, featuring a large breakfast island, stainless steel appliances, ample cabinetry, and stunning Viatera quartz countertops - whether cooking for yourself or hosting guests, this kitchen is as functional as it is beautiful. Upstairs, the expansive primary bedroom boasts a fully renovated ensuite with floor-to-ceiling ceramic tiles, custom shower, luxury vanity, and custom lighting. The upper level also feature three additional bedrooms all with new laminate flooring. One of which has a wood-burning fireplace with updated ceramic surround - making it ideal for a 2nd family room, rec room, home office, gym, or bedroom - the possibilities are endless! The finished basement adds more living space (perfect for a home theater, playroom, or additional storage), while the oversized backyard deck w pergola and lush landscaping (roses, hydrangeas, lavender bushes, etc.) creates a perfect spot for outdoor entertaining. Don't miss the opportunity to own this family haven in an absolutely prime location w top-rated schools, parks, walking trails, and convenient access to shopping, transit, and future LRT stations! Please consult the ""Feature Sheet"" for a full list of upgrades. (id:37464)
Keller Williams Integrity Realty




