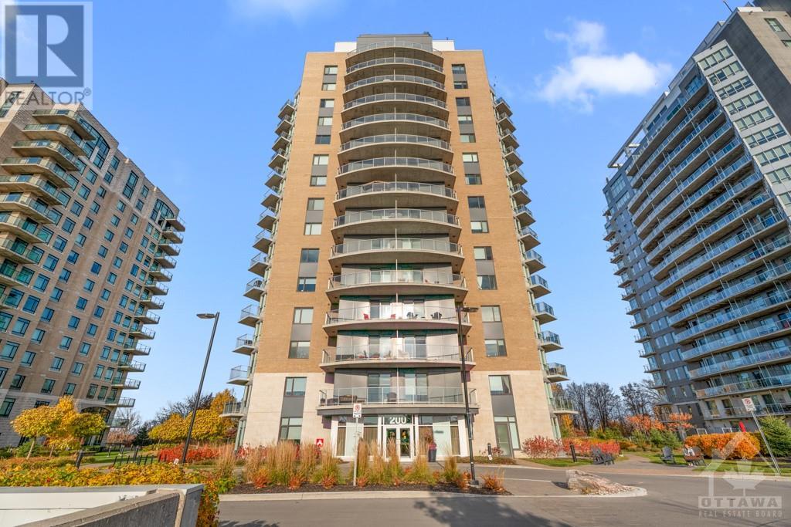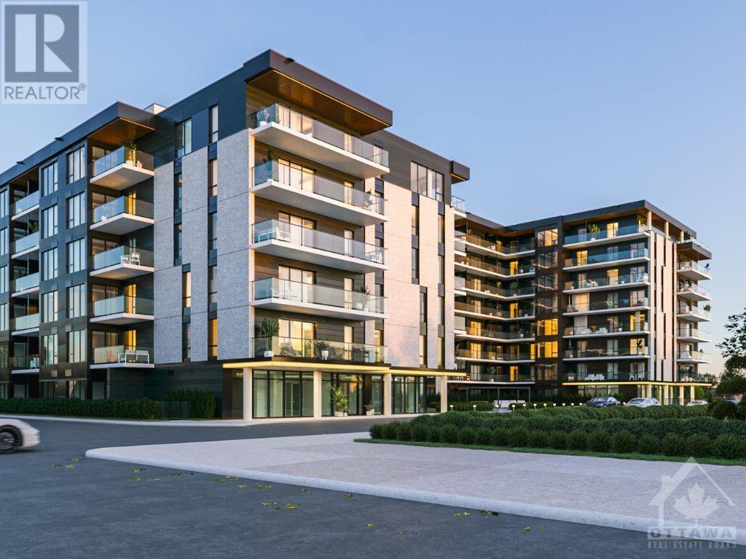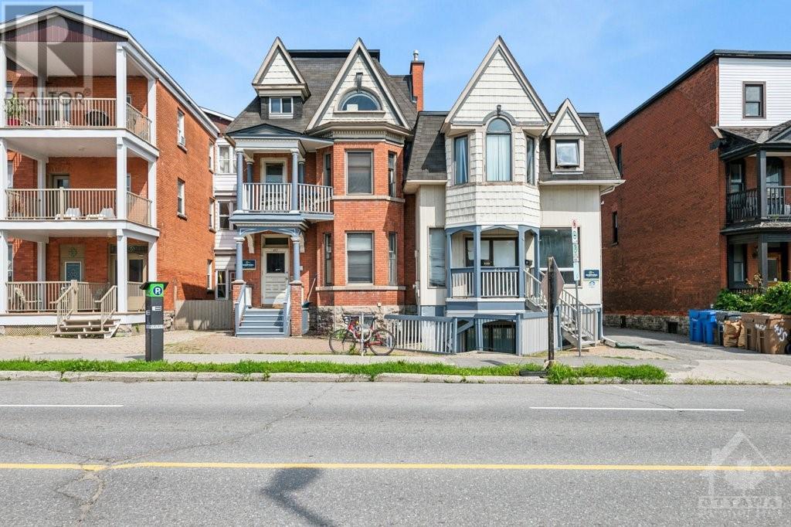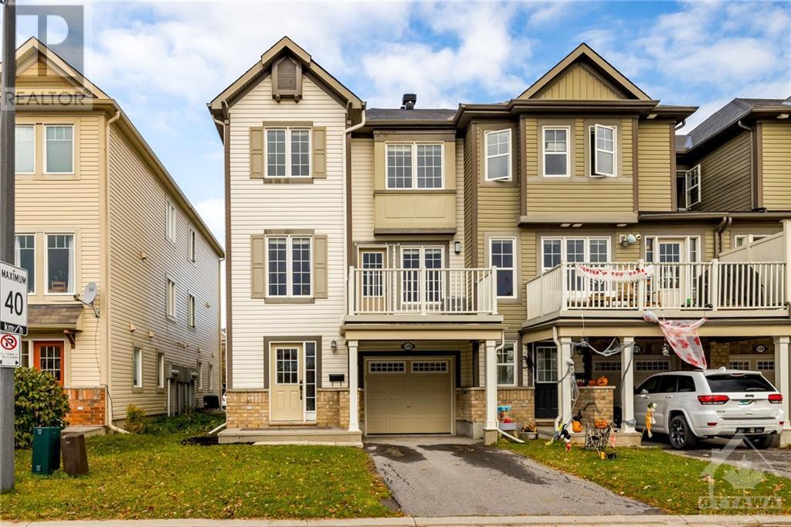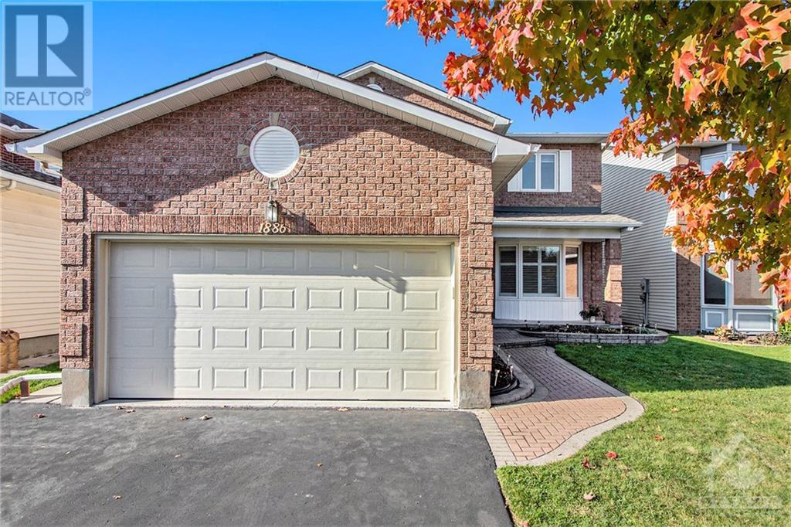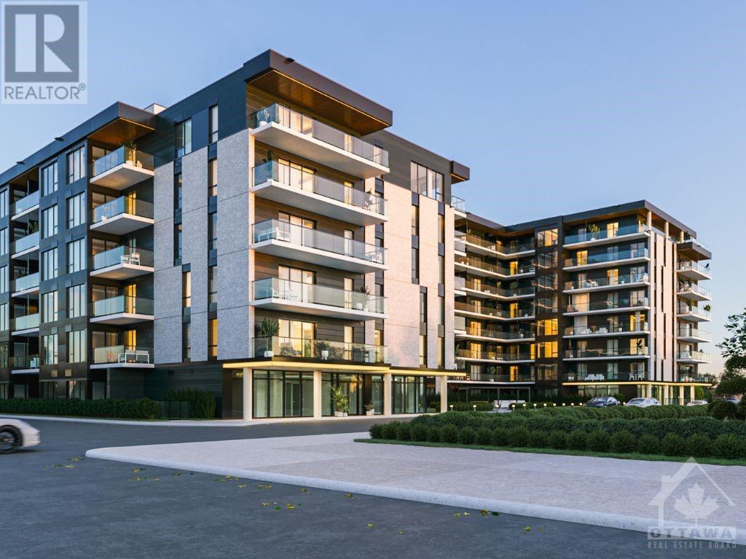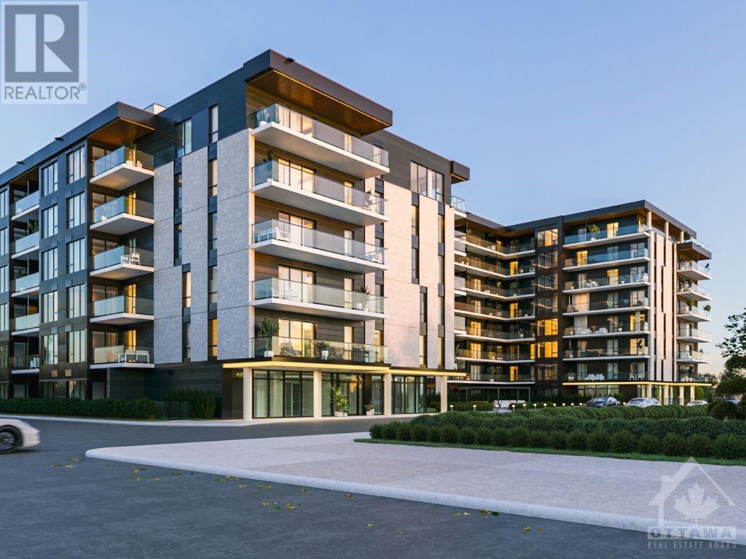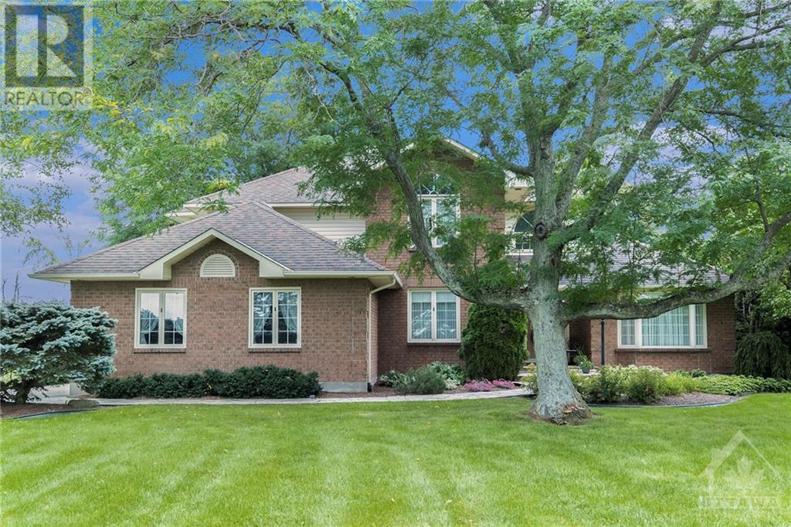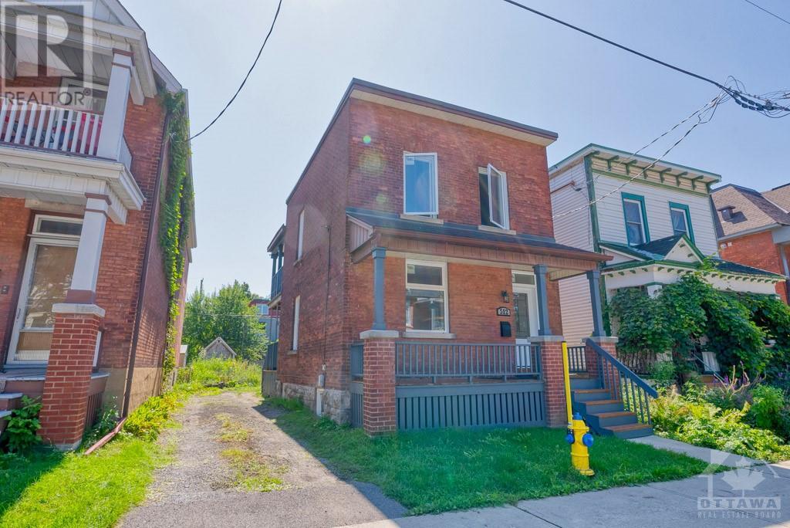1404 - 200 Inlet
Ottawa, Ontario
Flooring: Tile, Newly built Brigil condo for rent or sale at 499,000. At Petrie Island. 14th floor! 671 square feet.\r\n1 bedroom, plus oversized den that could be used as a 2nd bedroom, and balconies!\r\nGas heating is included in condo fees.\r\nGym included.\r\nHot water included.\r\nCentral AC and Heating\r\nHydro Not included\r\nVery high floor facing east with great views of Petri Island. Available immediately\r\nGym, pool, indoor parking (1) , storage unit included,\r\nAdult oriented, prestigious location.\r\nConference/party room available for rent.\r\nNon smoking (condo, balcony, whole building, roof).\r\n\r\nIt has oversized large balconies. Space for table and lounge area.\r\n\r\nBalcony from the master bedroom with large patio door and another balcony with patio door from the living room., Flooring: Hardwood (id:37464)
Grape Vine Realty Inc.
554 Notre Dame Street
Clarence-Rockland (606 - Town Of Rockland), Ontario
Rare find! Custom built semi-detached home on an incredibly oversized 400 feet deep lot with no rear neighbours. Enjoy the country feel while being in the heart of Rockland. This beautiful and lovingly maintained 3 bedroom, 2 bath home has a well thought out floor plan. Open concept main level with hardwood and ceramic floors. Quality cabinetry, granite and stainless steel appliances complete the kitchen. Convenient laundry room on 2nd level as well as 3 generous bedrooms and a luxurious cheater ensuite bathroom. Rough in for future bathroom on lower level. Lovely deck overlooking the mature trees in back yard. Double car wide driveway. Not your typical semi. Must be seen., Flooring: Hardwood, Flooring: Ceramic (id:37464)
Locke Real Estate Inc.
20 Ravenscroft Court
Ottawa, Ontario
Welcome to this fantastic townhouse, NO rear neighbours! Located on a quiet cul-de-sac. This move-in-ready home features a spacious foyer with ceramic tile & gorgeous hardwood floors throughout, creating a warm and inviting atmosphere. Open-concept living/dining perfect for entertaining, complete with built-in speakers and a cozy gas fireplace. Bright, eat-in kitchen with ample cupboard and counter space. Upstairs, the primary bedroom offers a 3-piece ensuite & walk-in closet. Two additional sun-filled bedrooms and full bathroom complete this well-lit second floor. The finished basement provides extra living space, including a rec room w/ electric fireplace and laundry with storage. Step outside to enjoy the oversized deck in the extra deep, fully fenced backyard – perfect for outdoor entertaining! Conveniently located close to top-rated schools, shopping & public transit. Don't miss out on this incredible opportunity – book your showing today!, Flooring: Tile, Flooring: Hardwood (id:37464)
Exp Realty
632 - 600 Mountaineer
Ottawa, Ontario
This 1 bed PLUS DEN nestled in a prime central location near the Ottawa General, CHEO and shopping centres, our luxury rental building offers and unparalleled lifestyle. Enjoy easy access to public transportation and the Queensway, while indulging in the amazing features and amenities. Relax and socialize on the roof-top terrace, perfect for sunbathing and relaxing, prepare a favorite BBQ recipe at the outdoor dining & BBQ area. Stay active in the fitness centre and yoga room, unwind in the lounge area or find inspiration in the dedicated co-working space. Stainless steel appliances, in-suite laundry, Bell Fibe internet, window coverings and storage lockers are all included. Underground parking spot can be included for $170 per month. Some photos are for illustration purposes only and floorplan may vary slightly. Showings are booked TUE-THU 1-7PM or SAT-SUN 10-4pm. Some units available for immediate occupancy. PROMO: ONE MONTHS RENT FREE FOR A LIMITED TIME + 1 Underground Parking spot FREE-valued at $170/month. (id:37464)
Bennett Property Shop Realty
980 Black Road
North Grenville (803 - North Grenville Twp (Kemptville South)), Ontario
On a quiet dead-end road in Oxford Station, 5 minutes from the 416 & 10 minutes south of Kemptville, sits this lovely 10.323 acre property w/direct access to a multi-use trail system + Limerick Forest recreational area. The original house was built in the early 1900's. A 2 storey addition with basement was added in 2018! The blend of classic + new have resulted in a home with functionality for family life while retaining the charm of a farmhouse. This home features a spacious great room on the main level which is open to the huge white kitchen with an expansive island where family & friends can gather. A formal dining room is conveniently located steps from the kitchen. The wide stair case leads to the SECOND LEVEL which features 4 bedrooms, 2 full bathrms + laundry room. Outside, the property features: 3 pastures; an arena (7,200 sq.ft.); a barn (2023-2,520sq.ft.); a detached garage(2014-32'x26'); new septic system-2018; new well-2022;+++! (NOTE: the railway line is NOT active.) (id:37464)
Keller Williams Integrity Realty
455/457 Somerset Street W
Ottawa, Ontario
6-unit complex with 2 vacant units ready for your vision - Waiting for your clients’ renovations. Current NOI: $113,510 with amazing potential that you can easily unlock with transient tenants. Welcome to 455/457 Somerset an exceptional investment opportunity offering both comfort and significant income potential. This meticulously maintained building features six spacious units, each with a thoughtful layout designed to maximize living space and enhance tenant satisfaction. Set in a desirable location, this property not only promises higher income potential but also comes with the convenience of nearby amenities and excellent transport links. This is a must-see investment for anyone looking to expand their real estate portfolio with a property that combines comfort, style, and substantial financial returns. 24 hours notice required for tenants. NOI is projected from 4 actual and 2 vacant unit rents. (id:37464)
Sleepwell Realty Group Ltd
422/424 Nelson Street
Ottawa, Ontario
Flooring: Tile, Flooring: Laminate, Fantastic 6.32% CAP, NET $137,734, 4plex with opportunity to increase cashflow by approx. $36K with 2 permit ready vacant studio spaces. This almost immediate increase in cashflow will increase the value well beyond the capital invested to create the new units. Property operates with 4 never vacant student rentals, 2-4 bed 2 bth, 2-5 bed 2 bth - all on master leases. This is a very stable property that has operated under 1 management for 5+ years. The 2 spaces ready for development are at the back of the property and independent of the 4 existing units. Tenants pay all utilities but water. An incredible opportunity to own in the heart of the Sandy Hill. Vacancies are highly sought after by renters due to its central location, and its proximity to the University of Ottawa, the Rideau Canal, parks, shopping & dining. (id:37464)
Sleepwell Realty Group Ltd
145 Yearling Circle
Ottawa, Ontario
Thoughtfully Designed 3 Bedrooms - 3 Bathrooms Townhome for the Modern Family! Discover a masterclass in functional design in this stunning residence, where every detail has been carefully considered to create a seamless living experience. Main Level boasts a practical foyer with closet and powder room, Beautiful white kitchen with upgraded Quartz Countertops, Modern Cabinets, Island with breakfast bar, bright and airy open-concept living/dining room with large windows. The upper level has spacious primary bedroom with walk-in closet and elegant Ensuite Full bathroom, two additional generously sized Bedrooms, Full bathroom. Make your way to the Lower level, which is a fully finished space with full-sized windows, ample storage space for all your needs. This incredible home offers the perfect blend of style, functionality, and comfort. Don't miss this amazing opportunity! Schedule a tour today! (id:37464)
Royal LePage Team Realty
7 Clarey Avenue
Ottawa, Ontario
Flooring: Tile, Flooring: Hardwood, Flooring: Carpet W/W & Mixed,This exceptional 4-bedroom, 3-bathroom detached home is nestled on a rare double lot in the heart of the Glebe. Located on a quiet dead-end street, the property offers unparalleled space and privacy. A spacious double garage and prime location provide easy access to all major amenities, including Lansdowne, Bank Street shops, restaurants, and cafs. Open-concept living area is bathed in natural light, hardwood floors creating a warm and inviting atmosphere; A thoughtful addition, completed in 2015, enhances the homes charm & functionality. Step outside into your large, fenced-in private backyard, a perfect setting for outdoor activities or gatherings. The vibrant community is at your doorstep, with nearby parks, the historic Rideau Canal for scenic walks or jogs, and skating in the winter. Don't miss the chance to own this rare find that effortlessly blends convenience, space and style. (id:37464)
RE/MAX Hallmark Realty Group
4 Alexander Street
Clarence-Rockland (607 - Clarence/rockland Twp), Ontario
ATTENTION Investors and Contractors! Bungalow on Over Half an Acre in peaceful Rockland with side entrance to basement. Discover incredible value and endless possibilities with this 3-bedroom, 1-bath brick bungalow. With a newer metal roof in last 2 years and direct side entrance to the basement, this home offers a solid foundation for those looking to personalize and create their dream space. Imagine the potential as you bring new life into the bright and already open concept living areas and create the perfect retreat in this quiet, tree-lined neighborhood. Whether you’re a first-time buyer, a handy homeowner, or an investor, this property is an affordable opportunity to build equity in a great central location. Don’t miss out on this fantastic chance to own a Rockland home with great bones and a sprawling lot – schedule your viewing today! Offers presented on November 20, 2024 at 7pm. Seller reserves the right to review and may accept pre-emptive Offers., Flooring: Laminate (id:37464)
Keller Williams Integrity Realty
1896 Northlands Drive
Ottawa, Ontario
Lovely 4 bed/3 bath home in family friendly Fallingbrook. The semi-updated kitchen is open to the main floor family room with a wood burning fireplace. The multi-chef kitchen has lots of counters space including an oversized peninsula with convenient breakfast bar. Stainless steel appliances with gas stove. Separate formal dining and living room are perfect for entertaining or kid play space. Large primary bedroom with attached 4 piece en-suite with large soaker tub. Main floor laundry. Beautiful hardwood throughout main floor, stairs and bedrooms. Granite counters throughout. Hot water on demand (owned). Closet organizer in primary walk-in closet. Fenced backyard with large deck and perennial plants. Furnace 2016. About 50 percent of window panes replaces in 2024 due to broken seals. Close to many schools, restaurants, shopping and public transit. 36 hour irrevocable on all offers. (id:37464)
Royal LePage Performance Realty
11 Westerra Way
North Grenville (801 - Kemptville), Ontario
On a lovely crescent in Forest Creek neighbourhood sits this nicely upgraded 2+1 bedrm 3 bathrm 5 star energy efficient BUNGALOW! Enjoy the many amenities in the bustling town of Kemptville including shops, restaurants, schools,+++! When you want to enjoy nature you can escape to the nearby North Grenville Rail Trails. The covered front porch welcomes you into this home. The main level is open concept w/a livingrm, a gourmet kitchen w/breakfast bar, pantry, 4 SS appliances including Kitchen Aid induction range & combination microwave/conv/hoodfan + a bright & sunny dining area w/access to the expansive deck in the backyard. Also on the main level are: TWO well sized bedrms; TWO 4 piece bathrms; main floor laundryrm; + excellent closet space including a large walk-in closet in the primary bedrm. The lower level has been professionally finished w/easy care flooring, large windows, familyrm, office area, third bedroom, 3 piece bathrm, huge storage area,++! (id:37464)
Keller Williams Integrity Realty
194 Holland Avenue
Ottawa, Ontario
Flooring: Tile, Large veranda welcomes you to this spacious 3 bedroom semi-detached home that looks and feels like a single family home! Beautiful hardwood floors throughout. Inviting living room, elegant formal dining room, bright and open kitchen overlooking family room with vaulted ceilings, convenient main floor powder room. Three good sized bedrooms on the 2nd level with updated full bathroom. Attached garage. Fully fenced, west facing backyard with afternoon sun and large deck. Prime location backing onto Fisher Park NO REAR NEIGHBOURS and next to Elmdale Tennis Club. Steps to Elmdale Public School and Fisher Park Middle School, shops and restaurants of popular Wellington West, the GCTC and the Parkdale Market. Enjoy Fisher park's the outdoor ice rink, soccer field, basketball courts, playground & splash pad. Eaves and downspouts (2024), new lighting (2024), new window coverings (2023-2024), furnace (2023), new water heater (2018), roof reshingled (2017). Updated windows. 24 hour irrev offers., Flooring: Hardwood (id:37464)
Royal LePage Team Realty
505 Breccia Heights
Ottawa, Ontario
Deposit: 7200, Flooring: Hardwood, STUNNING Modern UNIFORM 4 bedroom + 4 bath + 1 den single home, built in 2016 with lots of upgrade. Located in Kanata Lakes, Heritage Hills, within All TOP SCHOOL boundaries: Kanata Highlands PS, W. Erskine Johnston P.S., All Saints, Earl of March school boundaries. Steps to Parks and nature trails. Close to shopping, banks, gyms, restaurants, coffee shops, bus stops & main roads. The main level is spacious, modern and bright with 9ft ceilings, hardwood and tile throughout. The main floor den is perfect for working from home. The kitchen is open concept with over sized centre island, quartz counters, and high end appliances. The spacious family room has a cozy fireplace and the dining room has an open to above ceiling. Upgrade lighting and Smart Home features. Fenced yard with interlock. No smoking and no pets pls. Rental application, proof of income and credit check with all applications. Tenants pay all utilities., Flooring: Ceramic, Flooring: Carpet Wall To Wall (id:37464)
Right At Home Realty
170 Sunshine Crescent
Ottawa, Ontario
This gorgeous Thornbury END UNIT townhouse facing nature and a park, with one of a kind heated + finished ""man cave/alternative garage space"" is move in ready! Finished with contemporary updates, this freehold has an open concept 2nd lvl & large balcony for entertaining. Custom kitchen w wine fridge, extra built in cabinetry, granite counters. Professionally painted 2024, new ceramic 2024, quality engineered hardwood. Two generously sized bedrms (each w a walk-in closet) & a lg bathrm grace the upper level. Carpet on stairs and bedrm level was prof. cleaned this week. Lovely maple handrails, stylish light fixtures, central air, stainless kitchen appliances, washer & dryer included. Laundry room with window and set tub conveniently located on first lvl. Very bright and clean. Garage walls finished with steel and wood, ceramic flooring...Facing Norman Edwards Park, steps to Summerside Public Elementary School, Francois Dupuis Recreation Centre, transit & more., Flooring: Hardwood, Flooring: Ceramic, Flooring: Carpet Wall To Wall (id:37464)
Locke Real Estate Inc.
1886 Leclair Crescent
Ottawa, Ontario
SUN-FILLED true WEST-facing 5-bedroom + main floor den, backing onto a newly REVAMPED park–A rare find! Nestled in a family & dog-friendly area. Nature lovers are just steps from the Bilberry Creek Ravine’s 3.5 km of scenic trails for peaceful forest escapes. Reimagined kitchen (2017)w/sleek cabinets, quartz counters, a large center island with breakfast bar, SS appl’s, & patio doors to a private, hedged yard w/gate access to park. Open-concept design flows into a spacious family rm w/cozy wood-burning fireplace, perfect for hosting, the layout also with generous living rm & a formal dining area perfect for family gatherings. The lower level boasts a large recroom, gym space w/vinyl plank flooring & lots of storage. Upstairs, the king-sized primary suite offers a moderned ensuite, providing a tranquil retreat. Hardwood & ceramic flrs on main level; RENOVATED baths thru-out. Building insp & WETT avail.UPD’ Windows, doors, Roof, furnace & C/A..Move-in ready – IDEAL family retreat awaits!, Flooring: Hardwood, Flooring: Ceramic, Flooring: Mixed **** EXTRAS **** Custom kitchen w/2 pantry w/pull outs, lots of pots & pans drawers, dishwasher 2024; Ceramic & Hardwood floors on the main level to the kitchen & luxury vinyl planks to match the hardwood flrs in den & in the basement (Note on subflooring); (id:37464)
Martels Real Estate Inc.
245 West Lake Circle
Ottawa, Ontario
This sprawling WALK OUT bungalow offers over 5300 SF of finished space on a private pond & sandy beach! It's rare to come across a SPECTACULAR property & opportunity like this that offers a STUNNING 6 bedroom, 7 bath home c/w a separate 1 bedroom guest house.. perfect for in-laws or a GREAT rental potential! The outside of this property has been beautifully manicured by the long time owners- attention to detail is an understatement! NEXT level curb appeal! 2 paved driveways! Stucco & brick surround! Views of the water from every room!The wall paneling & deco ceiling sets this home apart! Site finished hardwood. Wall of windows in the primary/GORGEOUS 5 piece ensuite (1 of 3 on the main).The walk out fully finished lower level has 9 ft ceilings, heated floors, daylight windows so BRIGHT living, additional bedrooms, full bath, games & rec room, gym & hidden wine cellar! There are 3 screened in porches in the home. SUN all afternoon in the backyard!PRISTINE setting! (id:37464)
RE/MAX Absolute Realty Inc.
42 Havenhurst Crescent
Ottawa, Ontario
Welcome to 42 Havenhurst! This bright, sun-filled home is ideal for first-time homebuyers, downsizers, or investors in a highly sought-after neighborhood. The well-designed floor plan includes 3 BED+2.5 BATH. Main floor offers upgraded kitchen with modern finishes; beautiful stone fireplace providing warmth and ambiance in the open-concept living & dining area; powder room. Second level primary bedroom features a walk-in closet & ensuite bathroom; two spacious secondary bedrooms; additional full bathroom for family & guests. Lower level opportunity to create an incredible recreational room, laundry area & ample storage space. Additional perks - inside entry from single car garage to front foyer; driveway allows for 2 additional cars; fenced backyard; steps to public transit. This home offers a blend of comfort, style, and practicality, perfect for a variety of buyers. Take advantage of the beautiful established neighborhood by enjoying walks along nearby parks & trails. Be our guest. (id:37464)
RE/MAX Hallmark Realty Group
3969 Palmer Lane
Rideau Lakes (818 - Rideau Lakes (Bastard) Twp), Ontario
Escape to your own lakeside haven on Big Rideau Lake, where this exceptional property combines rustic charm with modern convenience. The main three season cottage is accompanied by three accessory buildings; the Boathouse, Lakeside Cabin, and Roadside Cabin; each featuring a cozy living room, kitchen, two bedrooms, and a bathroom. With 125 feet of clean, deep waterfront, this property is a dream for swimming, boating, and fishing enthusiasts, offering breathtaking views of Big Rideau Lake and plenty of outdoor space to relax and entertain. Whether you're seeking a peaceful retreat, a place to host family gatherings, or a unique rental opportunity, this lakeside gem delivers endless possibilities. Don't miss the chance to own your slice of paradise on Big Rideau Lake! **** EXTRAS **** Property is mostly furnished. Approx. Utilities: Hydro $250, Gas $500. Hot Water Tank is Owned. Two of the cottages have new windows, remaining windows 15 yrs. Furnace 25 yrs, A/C 3 yrs, Septic 25 yrs & inspected recently, Roof 15 yrs. (id:37464)
RE/MAX Affiliates Boardwalk
230 Invention Boulevard
Ottawa, Ontario
Welcome to 230 Invention Boulevard! Discover contemporary living in this brand-new 3-bedroom, 3-bathroom Minto Monterey home, thoughtfully designed to combine style and functionality. Located in a vibrant and growing community, this home offers everything you need for modern family living. Step inside to find hardwood floors on the main level, creating a warm and inviting space for entertaining or relaxing. The open-concept layout seamlessly connects the living, dining, and kitchen areas, featuring sleek finishes and plenty of natural light. Upstairs, you'll find cozy carpeted floors, a spacious primary bedroom with an ensuite and walk-in closet, plus two additional bedrooms and a full bathroom.The finished basement offers a versatile carpeted space ideal for a recreation room, home office, or movie room. Enjoy the convenience of a 1-car attached garage, perfect for parking or extra storage. Located close to the Kanata Tech Park, and many amenities, 230 Invention Boulevard is ready to welcome you home! (id:37464)
Keller Williams Integrity Realty
86 James Street
Ottawa, Ontario
Step into this beautifully renovated century-old semi-detached home that offers timeless character paired with all the modern conveniences you've been searching for. A Perfect Blend of Charm and Modern Luxury! Main Level Features:A stunning modern kitchen perfect for hosting and culinary adventures;10-foot ceilings that enhance the sense of space and light; Gleaming hardwood floors and a cozy wood-burning fireplace that adds warmth to the spacious living and dining areas.Second Level Highlights:Four bedrooms, yes, FOUR each uniquely designed bedroom. One features a private balcony for quiet retreats. Another has a charming treehouse bed for added whimsy. A separate hydro panel in the south bedroom, ideal for a future kitchen setup.Third Level is Master Retreat: a newly added master bedroom suite complete with a luxurious 5-piece bath featuring heated floors, a towel warmer, and two skylights for natural light. Custom furniture and soundproof walls for ultimate comfort and serenity. A walk-out terrace surrounded by mature trees, perfect for barbecues or your morning coffee. Additional Upgrades:Waterproofed basement foundation and reinforced beams (engineers report available). Legal parking on the front interlock pad. Why Choose This Home?Enjoy the timeless charm of a century-old property without the usual hassles. From structural updates to modern luxuries, this home truly offers the best of both worlds. Dont miss this one-of-a-kind opportunity to own a piece of history with all the comforts of today. **** EXTRAS **** A new hearth is installed inside the fireplace but the current owner has never used it. (id:37464)
Right At Home Realty
324 Byron Avenue
Ottawa, Ontario
Open House Thurs, 28 Nov, 11:30-1PM. Convenient location within walking distance to vibrant Westboro shops and restaurants. Unique modern designed 3 Bed, 3 Bath, semi with warmth and charm. Open concept with exposed brick wall, fireplace, floor to ceiling windows and custom maple and glass staircase. Primary bedroom has a large 4-piece ensuite. 2 other bedrooms and full bath on the second level. Staircase continues to a large third level rooftop terrace. Finished recreational room with 3-piece bath for guests. Private driveway off Dawson Avenue for 2 cars to single detached garage. Fenced side and rear yard. Easy to Show. 24 hours irrevocable on all offers. (id:37464)
Exp Realty
139 Romina Street
Ottawa, Ontario
Welcome to immaculate 139 Romina, a 3-bedroom, 2.5-bathroom home nestled in wonderful Trailwest Kanata. Enjoy this turnkey gem with fresh paint throughout, refinished hardwood floors, new carpet on all stairs and the full 2nd floor, as well as various new light fixtures. The open concept main floor is perfect for entertaining with breathtaking kitchen with stainless steel appliances, quartz countertops, stylish backsplash, as well a pantry. The adjacent breakfast area leads out to a fully fenced backyard, ideal for gardening and relaxing. Spacious living area offers new light fixtures and lots of natural sunlight. Upstairs, youll find the primary bedroom with bright walk-in closet and an ensuite bathroom with a generously sized soaker tub. The additional 2 bedrooms are generously sized and share a full bathroom with tub. This home also offers a fully finished basement with a cozy gas fireplace, perfect for movie nights, a home gym or a play area. (id:37464)
Sleepwell Realty Group Ltd
11230 County 3 Road
North Dundas (708 - North Dundas (Mountain) Twp), Ontario
Flooring: Tile, GORGEOUS custom-built 3 bed bungalow sits proudly on a peaceful 4.6 ACRES of privacy. This 2744sqft luxurious home has a long list of upgrades that sets it apart from the rest! The main living area has sky-high vaulted ceilings, the kitchen is perfect for a family with an endless amount of granite countertop and storage, upgraded appliances, a pot-filler beside the stove and a large walk-in pantry! There is also a double-wide patio door which leads out onto the stunning covered porch, overlooking the tranquil scenery. The primary bedroom has two walk-in closets, a 5-piece ensuite and its own access to the back deck. On the other side of the home sits two large bedrooms and a full bathroom. There are so many possibilities in the wide-open walkout basement. Outside, you will love the all-stone exterior, the oversized 3 car attached garage with basement access and upgraded garage door openers and privacy\r\nthroughout the remainder of the land. Your new home is waiting for you., Flooring: Laminate (id:37464)
Royal LePage Team Realty
177 Yearling Circle
Ottawa, Ontario
Flooring: Tile, Newly built four bedroom w/brick front on a quiet street in Fox Run w/quick access to Richmond Village, covered front veranda, front door w/soldier & overhead transom, tiled foyer, 9’ flat ceilings on 2 x levels, 2-panel interior doors, clean cut baseboards, open hardwood staircase w/matching railings, open concept centre island kitchen w/quartz countertops, 3 x stool breakfast bar, shaker cabinets, pot lighting, recessed double sink, 3 door fridge, oversized tile flooring, double door pantry, eating area w/patio doors, dining room w/coffered ceiling & wide planked hardwood flooring, living room w/gas fireplace & twin soldier windows, two pc powder room, second level landing w/linen & separate laundry room, primary bedroom w/large walk-in, four pc ensuite w/oversized tile & moulded tub, three additional bedrooms w/walls of closets & 1 x cathedral ceilings, four pc main bathroom, basement w/rough-in, garage w/inside access, walk to parks & recreation, 24-hour irrevocable on all offers., Flooring: Hardwood (id:37464)
RE/MAX Affiliates Realty Ltd.
307 Hazel Crescent
The Nation (616 - Limoges), Ontario
We will answer your questions about the builder, new build process and the growing community of Limoges. Welcome to White Rock, a gorgeous end-unit townhome featuring a bright open-concept layout with a chef's kitchen, including an island and walk-in pantry. Retreat to the primary suite with a large walk-in closet and unwind in the spa-like 4-piece ensuite with a handy linen closet. Set up a playroom/office space in the 3rd bedroom. Enjoy the convenience of a 2nd level laundry room. Choose your cabinets, floors and bathroom styles including 2 paint colours from a variety of options at the new Parc Des Dunes development, just steps away from the Nation Sports Complex and Ecole St-Viateur in Limoges. Enjoy proximity to parks, Calypso Water Park and Larose Forest. This home is not built yet. Images of a similar model are provided. (id:37464)
Exp Realty
64 Abbott Street
Brockville (810 - Brockville), Ontario
Flooring: Tile, Nothing further to do in this beautiful gem of house, except to move in!! This well maintained 2 storey, 3 bedroom craftsman style home is located just a few minutes west from downtown Brockville. So many convenient neighborhood amenities close by - Access to the Brock walking trail network only 2 blocks down from Abbott Street, a 3 minute drive will get you to the riverfront and the blockhouse island social hub, 4 minutes to the new Swift Waters Elementary school & treasured St. Lawrence Park!! Your backyard oasis features a giant red maple tree that provides a large umbrella of shade in the back yard for summer enjoyment. A deep driveway which accommodates 3 vehicles, along with a garage with sliding door to serve as a 4th indoor parking spot and the workshop garage provides room for various work projects. Such a wonderful quiet and family oriented place to call home. Come and view this beautiful home to explore the possibilities!, Flooring: Hardwood, Flooring: Laminate (id:37464)
Tru Realty
15 Genier Street
The Nation (605 - The Nation Municipality), Ontario
OPEN HOUSE Nov 30, 10am-12pm. **SOME PHOTOS ARE VIRTUALLY STAGED** Welcome to this lovely St. Albert home, offering an open concept design with a sun-filled interior perfect for modern living. The bright and cozy living room invites relaxation, while the expansive dining and kitchen areas are ideal for family gatherings. The kitchen boasts stainless steel appliances, abundant cabinetry, and ample counter space, catering to all your culinary needs. With 3 spacious bedrooms on the main floor, a partial bath, and a large, relaxing bathroom, comfort is assured for all. The fully finished lower level features a large family room and an additional bedroom, providing extra space for guests or a growing family. Step outside to enjoy the expansive yard, complete with a natural gas heated detached garage, above-ground pool, storage shed, and plenty of space for outdoor activities. This home is a fantastic retreat for growing families looking for both indoor and outdoor living at its best., Flooring: Ceramic, Flooring: Laminate (id:37464)
Exit Realty Matrix
215 - 600 Mountaineer
Ottawa, Ontario
This 1 bedroom PLUS DEN is nestled in a prime central location near the Ottawa General, CHEO and shopping centres, our luxury rental building offers and unparalleled lifestyle. Enjoy easy access to public transportation and the Queensway, while indulging in the amazing features and amenities. Relax and socialize on the roof-top terrace, perfect for sunbathing and relaxing, prepare a favorite BBQ recipe at the outdoor dining and BBQ area. Stay active in the fitness centre and yoga room, unwind in the lounge area or find inspiration in the dedicated co-working space. Stainless steel appliances, in-suite laundry, Bell Fibe internet, window coverings and storage lockers are all included. Underground parking spot can be included for $170 per month. Some photos are for illustration purposes only and floorplan may vary slightly. Building is in the last stage of completion. Showings are booked TUES- THURS 1-7PM/ or SAT & SUN 10-4pm. Earliest occupancy is December 1, 2024., Deposit: 5580, Flooring: Laminate (id:37464)
Bennett Property Shop Realty
602 - 600 Mountaineer
Ottawa, Ontario
This 1 bed PLUS DEN nestled in a prime central location near the Ottawa General, CHEO and shopping centres, our luxury rental building offers and unparalleled lifestyle. Enjoy easy access to public transportation and the Queensway, while indulging in the amazing features and amenities. Relax and socialize on the roof-top terrace, perfect for sunbathing and relaxing, prepare a favorite BBQ recipe at the outdoor dining & BBQ area. Stay active in the fitness centre and yoga room, unwind in the lounge area or find inspiration in the dedicated co-working space. Stainless steel appliances, in-suite laundry, Bell Fibe internet, window coverings and storage lockers are all included. Underground parking spot can be included for $170 per month. Some photos are for illustration purposes only and floorplan may vary slightly. Building is in the last stage of completion -showings are booked TUE-THU 1-7PM or SAT-SUN 10-4pm. Earliest occupancy is December 1, 2024., Deposit: 5760, Flooring: Laminate (id:37464)
Bennett Property Shop Realty
508 - 600 Mountaineer
Ottawa, Ontario
Deposit: 4640, Nestled in a prime central location near the Ottawa General, CHEO and shopping centres, our luxury rental building offers and unparalleled lifestyle. Enjoy easy access to public transportation and the Queensway, while indulging in the amazing features and amenities. Relax and socialize on the roof-top terrace, perfect for sunbathing and relaxing, prepare a favorite BBQ recipe at the outdoor dining and BBQ area. Stay active in the fitness centre and yoga room, unwind in the lounge area or find inspiration in the dedicated co-working space. Stainless steel appliances, in-suite laundry, Bell Fibe internet, window coverings and storage lockers are all included. Underground parking spot can be included for $170 per month. Some photos are for illustration purposes only and floorplan may vary slightly. Building is in the last stage of completion - showings are booked TUES- THURS 1-7PM/ or SAT & SUN 10-4pm. Earliest occupancy is December 1, 2024., Flooring: Laminate (id:37464)
Bennett Property Shop Realty
217 - 600 Mountaineer
Ottawa, Ontario
Deposit: 4480, Nestled in a prime central location near the Ottawa General, CHEO and shopping centres, our luxury rental building offers and unparalleled lifestyle. Enjoy easy access to public transportation and the Queensway, while indulging in the amazing features and amenities. Relax and socialize on the roof-top terrace, perfect for sunbathing and relaxing, prepare a favorite BBQ recipe at the outdoor dining and BBQ area. Stay active in the fitness centre and yoga room, unwind in the lounge area or find inspiration in the dedicated co-working space. Stainless steel appliances, in-suite laundry, Bell Fibe internet, window coverings and storage lockers are all included. Underground parking spot can be included for $170 per month. Some photos are for illustration purposes only and floorplan may vary slightly. Building is in the last stage of completion - showings are booked TUES- THURS 1-7PM/ or SAT & SUN 10-4pm. Earliest occupancy is December 1, 2024., Flooring: Laminate (id:37464)
Bennett Property Shop Realty
132 Country Carriage Way
Ottawa, Ontario
Discover luxury & tranquility in this stunning private bungalow on 2.55-acre (approx.) estate lot, boasting stone exterior. With 4 bedrooms & 3 bathrooms, the home features a large primary suite with a 5-piece, hotel-inspired bathroom, complete with a soaker tub, 2 sinks, glass shower, & a separate water closet. The main level showcases hardwood floors, vaulted ceilings w/ pot lighting, & a feature gas fireplace. Enjoy an open concept kitchen & eat-in area, highlighted by custom wood cabinets, granite counters, gas range, & pantry. A wall of windows bring in natural light & offer scenic views of the landscaped backyard. This level is complete with 2 more bedrooms, a 3 piece bath & laundry room/mudroom with access to the THREE car oversized garage with separate electrical panel, perfect to use as a workshop or for boat / 4-wheeler storage. The spacious lower level includes a rec room & multiple versatile flex spaces, with room for a pool table, gym, wine room AND office + an additional bedroom with full en-suite. Outside a huge, private backyard surrounded by trees with interlock patio, fenced yard, & firepit make for an ideal outdoor space for hosting or simply unwinding. (id:37464)
Royal LePage Team Realty
437 Riverdale Avenue
Ottawa, Ontario
Welcome to ease of family life on the park! With the coveted Windsor Park off the backyard, this 3 bedroom, 3 bathroom home offers the best of Old Ottawa South's natural amenities and conveniences at your doorstep! Generous foyer with double closet and convenient powder room opens onto 2 storey living room featuring a double sided gas fireplace and views of the yard and park beyond. The smartly designed kitchen benefits from 4 appliances, ample cupboard and counter space including bar seating off the eating area, as well as the warmth of the gas fireplace and nature views. Family sized dining room leading to main floor office/den with inside access to garage. Views of the main floor and natural setting beyond are visible from the second level hallway. Featuring a 5 pc ensuite and 2 closets, the primary bedroom offers a generous layout and Juliette balcony. Two additional bedrooms, one with park views, the family bath and linen storage complete this level. The lower level has additional living space in the finished recreation room or den as well as the laundry and ample storage. Accented by hardwood floors throughout, newly installed sun filled windows and a special park location, this family home is situated within the Hopewell PS district and offers pedestrian access to Firehall, Sunnyside library and Bank Street's offerings. 24 hour irrevocable on offers. (id:37464)
Coldwell Banker Rhodes & Company
21' Shirley's Brook Drive
Ottawa, Ontario
This beautifully updated 3-bedroom, 3-bathroom home is set on a spacious 35x115 lot, offering the perfect blend of comfort and style. The main level features a bright living room with a gas fireplace, creating an ideal space for relaxation and entertaining. A separate dining room provides an excellent setting for meals and gatherings. The updated kitchen, with oak cabinetry, includes a cozy nook and a patio door that opens to a large, fenced backyard. The second level boasts a generous master suite with an en-suite bathroom and walk-in closet, along with two additional well-sized bedrooms and a second full bathroom. The lower level offers a large family room, providing ample living space, as well as plenty of storage. The backyard is perfect for outdoor entertaining and relaxation. With its prime location and move-in-ready condition, this home is a must-see for anyone seeking a modern, comfortable lifestyle. Recent updates include fresh paint, a fully finished basement with laminate flooring, new carpeting on the stairs and second floor (Nov 2024), and a new furnace, washing machine, and fence (2022). (id:37464)
Guidestar Realty Corporation
3200 County 31 Road
North Dundas (707 - North Dundas (Winchester) Twp), Ontario
Bring your family home to this beautifully landscaped, bright and spacious 3-bedroom home nestled on approx. 18 acres with a large 30 x 60 outbuilding. Set back from the road for added privacy, this property offers a unique mix of cropped fields, bush, manicured lawns and it borders along a creek. There is plenty of parking in the oversized 2-car garage and the huge interlock driveway. Once inside, the main level features a grand foyer open to the 2nd level with a curved staircase, formal living & dining rooms, a den and cozy family room w/gas fireplace open to the kitchen and cheery sunroom. The laundry/mudroom with laundry chute adds convenience for a busy family. Upstairs you will find an impressive primary bedroom with a walk-in closet and a 5pc ensuite. Two more generous sized bedrooms, main bath and a large linen closet complete this level. Pride of ownership is truly evident in this single owner home - it's the perfect place to call your own! 24 hour irrevocable on all offers. **** EXTRAS **** Flooring: Hardwood, Linoleum, Carpet Wall To Wall (id:37464)
Royal LePage Team Realty
132 Palfrey Way
Ottawa, Ontario
Bright & Spacious! This stunning Bungalow w/ Loft nestled in the vibrant neighborhood of Blackstone, boasting 2640+sqft above grade of luxury living space plus FULLY FINISHED basement. Quality built by Monarch w/ High-end finishes throughout, soaring 12-ft high ceilings, rich hardwood floor & beautiful quartz countertops. The expansive open-concept design showcasing a GRAND Foyer, a dramatic open-to-above living room, a formal dinning rm w/ striking high ceilings & large gourmet eat-in kitchen. The main floor primary bedroom is a private sanctuary featuring 5-pc ensuite w/ walk-in glass shower & soaker tub. A Private guest bdrm w/its own cheater 3-pc ensuite. Spacious office & convenient laundry complete the main level. Ascend the elegant staircase to the LOFT that offers 2 more bedrooms, a 4-pc bath & a sitting area. The beautifully finished basement features a 5th bedroom, a full bath & a versatile rec room. The Fully interlocked backyard is maintenance-free. Steps to Park & Schools!, Flooring: Tile, Flooring: Hardwood, Deposit: 7600 (id:37464)
Keller Williams Integrity Realty
249 Appalachian Circle
Ottawa, Ontario
Flooring: Tile, Welcome to this stunning home, bungalow with loft and finished basement, built on a 50’ wide lot, on a quiet street in Half Moon Bay. This only one year old home boasts 3076 SQFT of living space, which includes 3 bedrooms, 4 baths, an upgraded kitchen, hardwood floors and staircase, and large windows. The main-level primary bedroom has ensuites and a walk in closet; the upper level features two bedrooms with walk in closet, a full bath, and a loft which can be coverted to the bedroom. The finished basement includes a huge recreation room and a bathroom, great for family entertainment. Steps away from future Park and Ride, school and parks. Close to shopping and easy access to the highway. This home combines luxury, comfort, and convenience, making it an idyllic retreat in the Half Moon Bay community. 24 Hrs irrevocable on offers., Flooring: Hardwood, Flooring: Carpet Wall To Wall (id:37464)
Keller Williams Integrity Realty
2754 County 43 Road
Montague (902 - Montague Twp), Ontario
Flooring: Tile, Gorgeous custom-made bungalow minutes from the amenities of town. Built in 2021 this house boasts efficiency with ICF construction and triple pane windows. The main floor has an open concept living room, dining room and kitchen with large island. Patio doors from the dining room lead to a full length deck featuring a glass railing to enjoy views of sunsets and rolling farm fields. The primary bedroom is also on the main level has 2 more bedrooms and a full bath with laundry. Downstairs is a walkout basement with fireplace, bathroom, living space and bedroom. The basement has plenty of room for storage and could easily be converted to a granny suite. Another 2 sets of patio doors from the basement walk out to the backyard and large carport. Extra fencing and this carport turn your backyard into a private oasis!, Flooring: Laminate (id:37464)
RE/MAX Affiliates Realty Ltd.
11 Pearl Street
Smiths Falls (901 - Smiths Falls), Ontario
Flooring: Tile, Flooring: Laminate, High quality custom built home offers spacious rooms and modern open concept. Main level includes a welcoming foyer with a wide staircase and French doors, a dining rm area with a patio door to the deck, a large living room, well defined kitchen, very generous island with stunning quartz countertops, 6 quality appliances, a main bathroom, 2 good sized bedrooms and a master bedroom with 4 pc. ensuite and walk-in closet. The lower level adds a family room, play area (could be used for an in-law kitchen), a 3rd bathroom, a 4th bedroom, an unfinished den and utility room. Large storage space under the foyer too. Higher quality laminate flooring and tile. Oversized two car garage, wide double paved drive. Fully fenced yard with side deck and patio. Private yard. Wow! (id:37464)
RE/MAX Affiliates Realty Ltd.
249 Bracken Avenue
Drummond/north Elmsley (903 - Drummond/north Elmsley (North Elmsley) Twp), Ontario
Flooring: Hardwood, Flooring: Linoleum, Flooring: Carpet Wall To Wall, Lovely home boasts privacy & space. Enter the foyer next to a living rm with gas fireplace. Onto the dining rm with patio doors to a lovely sunroom & access to an extensive back yard tiered Trex deck. The kitchen is well laid out beside an adjoining mudroom/laundry with added pantry cabinetry. There is a convenient powder rm & door to the oversized 31’ x 20'.6"" - 2 car garage. As a bonus, there is a large main level bedroom with its own 3-piece ensuite. Great for company or a mother-in-law. Upstairs adds 2 generous bedrooms plus a 4-piece bathroom. The finished basement offers a comfy recreation rm with a second gas fireplace, a bar area, an office area & large utility storage rm with 2 pc. bath rm. Flooring is mix of hardwood, carpet & linoleum. Heated by Natural Gas forced air with air conditioning. Owned water softener & elec. hot water tank. Auto generator. Paved wide driveway. Shingles (2024). 2.49 Acre lot. Highspeed internet. Gas $1748. Hydro 1526. Taxes currently $3814 /2024. (id:37464)
RE/MAX Affiliates Realty Ltd.
73 Riverdale Avenue
Ottawa, Ontario
Surprisingly large renovated semi with 4 beds, 3 full baths, located in one of Ottawas most sought after neighbourhoods. Nestled in a leafy community between the famous Rideau Canal and the Rideau River, this home has everything you want: location, flexible living spaces on 3 above-ground levels for the busy family, quality finishes. The main floor offers a classic & cozy living room, dining room open to a modern kitchen & breakfast area. Perfect for formal and casual entertaining, complemented by a large deck high above Rideau Gardens. Upper level has 3 bedrooms and 2 stylish modern bathrooms. The bright lower level surprises with an above-ground family room, den/office nook, 4th bedroom, full renovated bath with sauna & heated floors and a second deck. Two covered side-by-side parking spots accessible through the walkout basement. Walk to great schools, parks, the Canal, shopping on Main and Bank Street. Perfect for the large or blended family. (id:37464)
Royal LePage Performance Realty
660 Capricorn Circle
Ottawa, Ontario
Welcome to 660 Capricorn Circle! This SPACIOUS townhouse is located in the sought-after community of Riverside South. This BEAUTIFUL Addison model home features 3 bedrooms, 2.5 bathrooms, and a finished basement. The spacious interior comes with hardwood floors, stainless steel appliances, and an open-concept living/dining area. Upstairs you'll find the primary bedroom with its walk-in closet and 4-piece ensuite that features both a stand-up shower and a tub. You will also find two other good-sized bedrooms as well as laundry units. The basement has a large finished space brightened with pot lights for you to utilize to your preference, as well as a large unfinished space for storage. You will want to see more of this beautiful house! (id:37464)
Keller Williams Integrity Realty
512 Mcleod Street
Ottawa, Ontario
Deposit: 7000, Flooring: Tile, Welcome to this beautifully renovated detached home, in the Centretown neighborhood! Perfectly suited for small families or working professionals, this 3-bedroom, 2-bathroom residence boasts a delightful blend of modern amenities and cozy living spaces. Upon entering, you'll be greeted by stunning hardwood flooring that flows throughout the main and second levels. The living room features a charming wood-burning fireplace, the spacious dining room offers an ideal setting for entertaining guests, illuminated by natural lighting. The open-concept kitchen is equped with 4 stainless-steel appliances with a walkout to the backyard. The 2nd level, you'll find 3 bedrooms, including a lovely private balcony, a full 4-piece bathroom. The fully finished basement offers a versatile space that can be transformed into a recreational room, home office, or playful area for kids, an additional 3-piece bathroom and a dedicated laundry room. The outdoor surfaced parking can accomodate 3 large vehicles., Flooring: Hardwood (id:37464)
Exp Realty
524 Paine Avenue
Ottawa, Ontario
Discover the perfect blend of style and functionality in this 4+1 bedroom, 3.5 baths end-unit townhome, nestled in the highly sought-after Kanata Lakes. Built in 2015, this carpet-free home offers a modern design with premium finishes, including hardwood flooring on the main level and staircase. The inviting main floor features an open-concept layout with a striking stone accent wall, creating a cozy yet contemporary ambiance.The fully finished basement provides additional living space, perfect for a guest suite, home office, or recreation area. Located near all amenities and just minutes from the Canadian Tire Centre, this home offers unparalleled convenience. Whether youre enjoying nearby parks, shopping, or dining, this property is perfectly situated for an active and vibrant lifestyle. Don't miss your opportunity to own this beautiful townhome in one of Kanatas most desirable neighbourhoods! (id:37464)
Real Broker Ontario Ltd.
52 Settler's Ridge Way
Ottawa, Ontario
Stunning 3+1 bedroom, 4 bathroom BUNGALOW with loft situated on a premium pie-shaped lot with INGROUND POOL. The main floor features new wide plank hardwood floors, a bedroom (or home office), full bathroom, & an open-concept kitchen with a breakfast island, new stove & fridge, plus a spacious living area with a cozy gas fireplace. The main floor primary bedroom is complete with a 4-piece ensuite & walk-in closet. Upstairs, youll find a large, flexible loft area, an additional bedroom, & another full bathroom. The finished basement offers an expansive family room, bedroom, 3-piece bathroom, gym area, ample storage space, & a temperature-controlled wine cellar. Step outside to your backyard oasis, featuring an interlock patio, beautiful gardens by a local landscape architect, gazebo, PVC fencing, & a heated in-ground pool. It's the perfect retreat for outdoor entertaining or relaxing in privacy. Situated in a fantastic location close to parks, schools, & amenities. (id:37464)
Royal LePage Team Realty Adam Mills
6329 Vorlage Drive
Ottawa, Ontario
Charming 5-Bedroom Home in the Heart of Orleans! This beautifully updated home is perfectly situated in one of Orleans' most desirable neighborhoods. Offering space, comfort, and an unbeatable location, perfect for your growing family. The spacious open-concept living/dining area is flooded with natural light, providing the ideal setting for family gatherings. Step into the heart of the home, an updated, eat in kitchen that seamlessly combines style and functionality. Boasting modern s/s appliances, sleek countertops, and ample cabinetry, this kitchen is a chefs dream. Upstairs, 5 large bedrooms offer endless possibilities imagine transforming them into cozy retreats, inspiring home offices, or vibrant playrooms. The backyard is your private retreat, ideal for relaxing or entertaining. Located steps from parks, NCC trails, top schools, future LRT, restaurants, shopping, and highway access this home has it all. Don't miss your chance to live in this vibrant, family-friendly community. (id:37464)
Bennett Property Shop Realty
307 Front Road
Champlain (612 - Hawkesbury), Ontario
WOW! Almost $110,000 in annual gross income!! Solid, low-maintenance investment property now available with this excellent income-generating mobile home park in Hawkesbury. This 3.4 acre lot contains 24 mobile homes with land leases. Land tenants own their mobile homes. It is a nice and quiet community. This property backs onto the Ottawa River, which creates a fantastic park-like atmosphere on the north end of the lot and gives tenants the bonus of water access! The owner is responsible for road, water and septic maintenance. There is a drilled well to supply all mobile homes and pump station with water treatment. No vacancy loss with a 100% occupancy rate. Hawkesbury is a large town with all amenities including shopping, hospital and anything else you might need! Situated 40 min from Montreal and 1hr from Ottawa. (id:37464)
Royal LePage Team Realty

