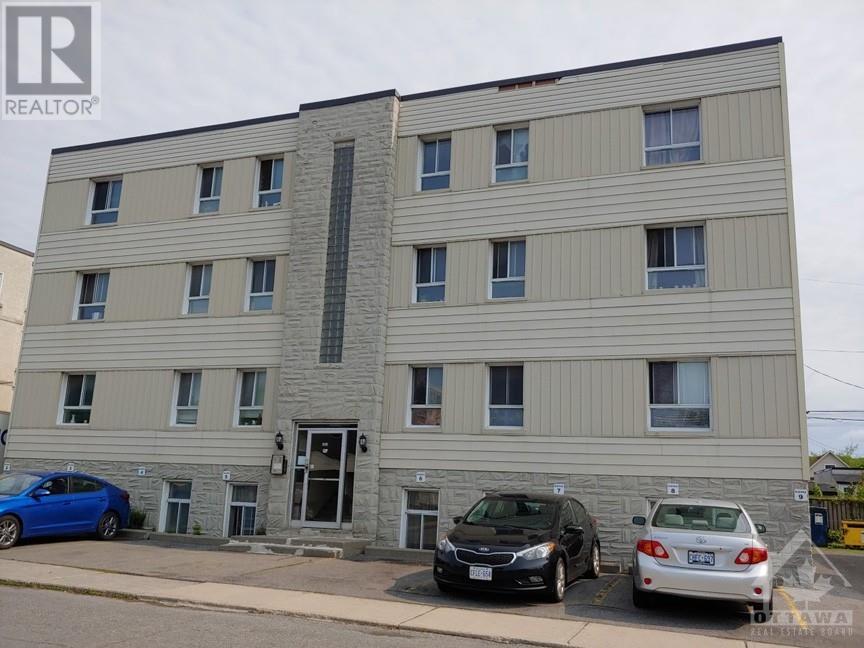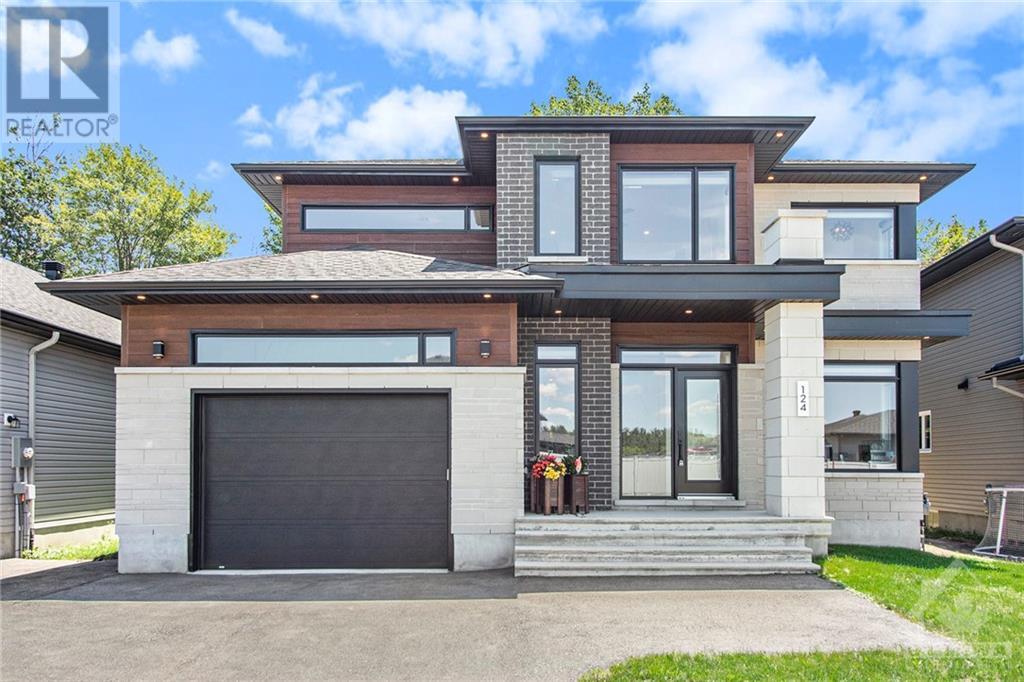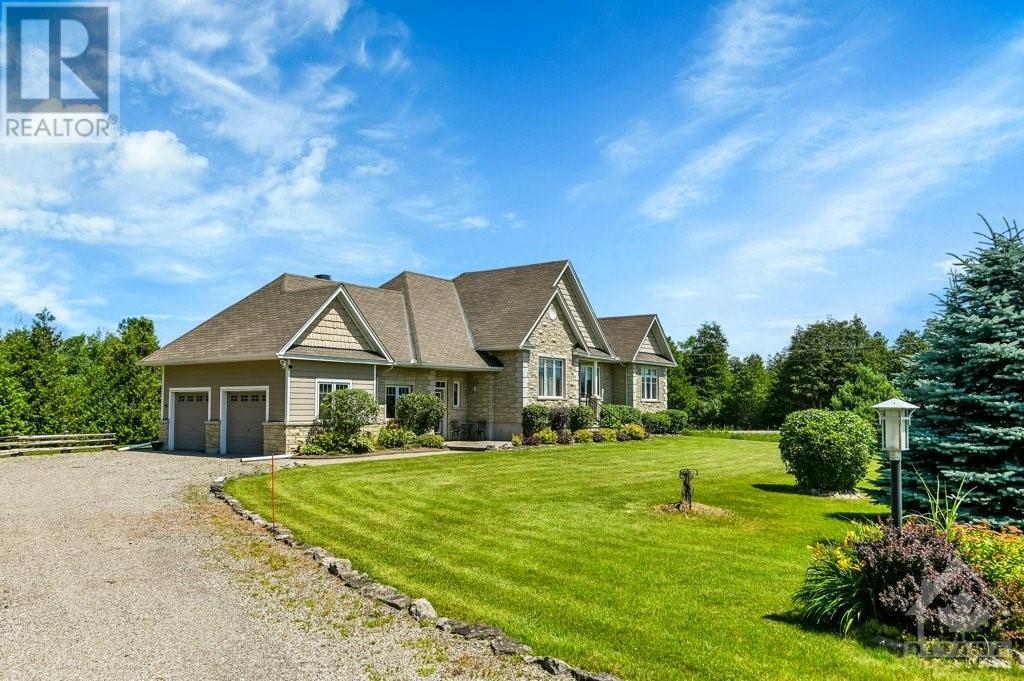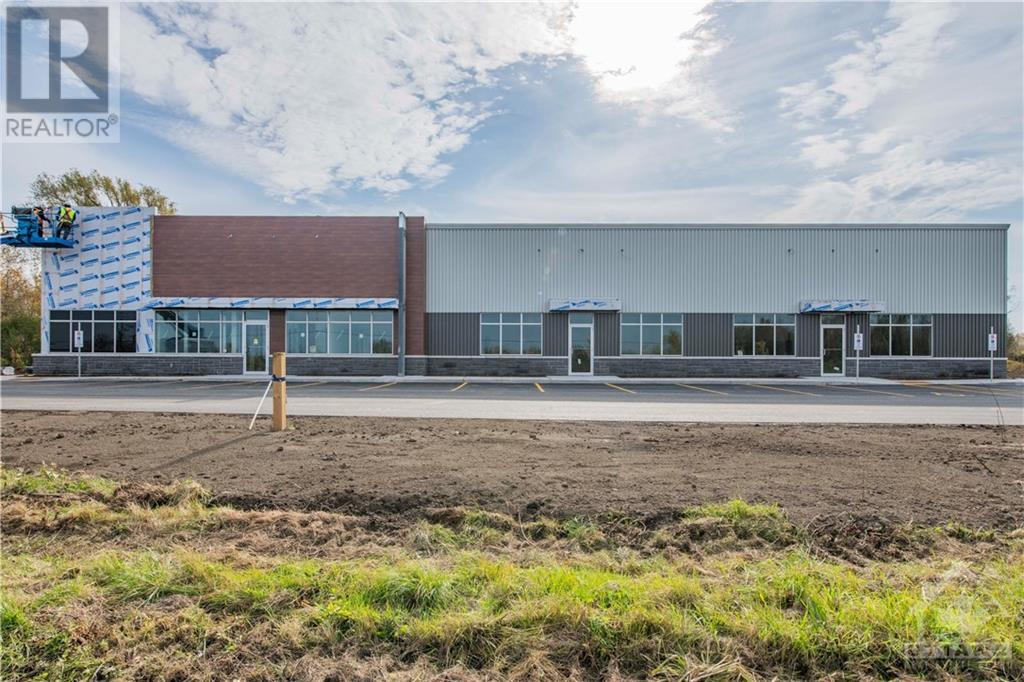150 Sandra Crescent
Clarence-Rockland (606 - Town Of Rockland), Ontario
Welcome to 150 Sandra Cres., a bright spacious bungalow in desirable Rockland neighborhood. A beautiful 3+1 BR bungalow with 3 full bathrooms is desirable. Double garage, fully fenced yard, and composite deck with wonderful Hot tub under the gazebo for ideal 4-season enjoyment. Beautiful solid hardwood kitchen cabinets and center island are in neutral tones. Gleaming hardwood & porcelain floors the main, updated main bath, dreamy fully finished basement featuring a huge family room, 4th BR, new 3 pc bath w/laundry & ample storage. 2 well-built 10x12 sheds. Within walking distance to golf, park, public transport & amenities. Easy access to HWY. Photos are from the previous listing, Flooring: Hardwood, Flooring: Ceramic, Flooring: Laminate (id:37464)
RE/MAX Delta Realty Team
3854 Prince Of Wales Drive
Barrhaven (7708 - Barrhaven - Stonebridge), Ontario
Great potential & opportunity for a business owner. Originally a two dwelling home converted to single home. Walkout basement with separate entrance to the front & garage. In total 4 bedrooms ,2 bathrooms .Lots of space for family to enjoy countryside living. Has been extensive renovated and ready to move in . \r\nThe kitchen counter will be replaced in few weeks . 2 hydro meters. The well is owned by the Seller and shared with neighbor for $25/m to cover half of cost of hydro to power the pump., Flooring: Hardwood, Flooring: Laminate (id:37464)
Sutton Group - Ottawa Realty
247 Bourdeau Boulevard
The Nation (616 - Limoges), Ontario
OPEN HOUSE THIS SUNDAY 2-4PM SAVAGE ST- WHTEROCK MODEL.\r\nWelcome to your dream bungalow by Benam Construction! This stunning home features 2 bedrooms, 2 bathrooms, and an open concept layout perfect for modern living. The large primary bedroom includes a walk-in closet and a luxurious 4-piece ensuite. Enjoy the beautifully sodded yard and a double-wide paved driveway. Benam Construction goes above and beyond with many automatic inclusions that are typically upgrades with other builders, like floor-to-ceiling kitchen cabinets, 9-foot ceilings, and hardwood floors in the main living areas. Located just steps away from the Nation Sports Complex and Ecole St-Viateur in Limoges, this home offers unmatched convenience. Enjoy proximity to parks, Calypso Water Park, and Larose Forest. This model is also available in a three-bedroom, one-bathroom layout. Pictures are of a previously built home., Flooring: Hardwood, Flooring: Ceramic, Flooring: Carpet Wall To Wall (id:37464)
Exp Realty
245 Bourdeau Boulevard
The Nation (616 - Limoges), Ontario
Flooring: Hardwood, Flooring: Ceramic, OPEN HOUSE THIS SUNDAY 2-4PM SAVAGE ST- WHTEROCK MODEL.\r\nWelcome to your dream home in Limoges! This stunning bungalow, built by a reputable builder Benam Construction, boasts a double car garage, 3 bedrooms plus a den, and 2 bathrooms. The open concept layout features cathedral ceilings, creating an airy and inviting space. The large primary bedroom includes a walk-in closet and a luxurious 5-piece ensuite. Enjoy the convenience of a mudroom with laundry and a fully sodded exterior yard with a double wide paved driveway. Experience premium finishes typically considered upgrades, such as floor-to-ceiling kitchen cabinets, 9-foot ceilings, and hardwood floors in the main living areas. This home is perfectly located just steps away from the Nation Sports Complex and Ecole St-Viateur. Enjoy proximity to Calypso Water Park, and Larose Forest. This is more than a house; it’s a lifestyle. Don’t miss out on this fantastic opportunity! Pictures are of a previously built home., Flooring: Carpet Wall To Wall (id:37464)
Exp Realty
185 Preston Street
West Centre Town (4205 - West Centre Town), Ontario
Calling all BUILDERS. Golden opportunity to put your stamp on the Ottawa Architectural Landscape. This beautifully designed 7 unit building including ground floor commercial, is yours to build. Complete set of plans are included and ALL permits have been approved. Included are: Site Plan Control, Construction Drawings, Demolition Permit ready. This property is situated in a AAA location in Little Italy, close to the Coming Soon Ottawa Senators Arena plus Chinatown, Dow's Lake, The Rideau Canal and more. Property was an old Triplex, all services have been disconnected. (id:37464)
Keller Williams Integrity Realty
105 Vachon Avenue
Vanier And Kingsview Park (3402 - Vanier), Ontario
Fantastic 24 unit building in the Beechwood area close to all amenities. Plenty of rental upside here. Great First Mortgage in place at 2.7% for another 5 years. This mortgage can be assumed. Don't miss out on this large multi family holding for your portfolio. (id:37464)
Coldwell Banker Sarazen Realty
373 Raglan Street N
Renfrew (540 - Renfrew), Ontario
Flooring: Laminate, Memories Begin Here…this beautifully renovated 1.5 storey features open concept living–cooking will be a breeze in this well-appointed kitchen offering lots of cupboards & countertop space.Generous size island will come in handy when entertaining family and friends.Stainless steel appliances finish off the space…brew a coffee in the built-in Keurig located in the door of the fridge.Cascades of sunlight shine thru the living area window creating an cozy place to relax.Main level bedroom w/3-piece bath & laundry room.Upstairs offers 2 nice size bedrooms one bedroom has a 2-piece ensuite.Spacious front deck with retractable awning offers a great place to spend your summer evenings.Nice size backyard with single car garage please note the driveway is shared.Great place for a couple or a single.This home has been upgraded with insulation,walls,freshly painted,electric, plumbing, kitchen, bathrooms, flooring, lighting, windows, doors, shingles & front deck.24 hours irrevocable on all offers. (id:37464)
RE/MAX Absolute Realty Inc.
124 Hybrid Street
Russell (602 - Embrun), Ontario
Flooring: Tile, Flooring: Hardwood, This custom-built home with NO REAR NEIGHBOURS & a FULL IN-LAW SUITE, backs onto the famous NY Central Fitness Trail. It boasts exquisite design & top-notch features including a heated garage. The main floor offers 9ft ceilings with floor to ceiling windows, a custom 18ft floor to ceiling fireplace. The chef's kitchen includes top of the line appliances, 6 burner gas stove, pot-filler, pantry & waterfall quartz counters. The custom staircase with black railing leads you upstairs to the primary retreat with an extra large custom walk-in with island & a spa-like ensuite with rain shower, quartz surround & deep soaker tub. 2 additional bedrooms with walk-ins, a main bath with quartz counters & a custom laundry room complete the 2nd level. The lower lvl offers upgraded sound proofing & radiant flooring - spacious bedroom, kitchen & bath with quartz & soaker tub/shower combo with spa shower fixtures. The backyard comes complete with a swim/spa combo & quiet sitting area for roasting smores. (id:37464)
Century 21 Synergy Realty Inc
102 Charles Holden Avenue
Merrickville-Wolford (805 - Merrickville/wolford Twp), Ontario
Flooring: Carpet Over & Wood, Flooring: Hardwood, Flooring: Ceramic, Located in Merrickville Estates this exceptional bungalow has a finished walkout basement and sits on a 2.2 acre treed lot. The property has low maintenance landscaping including an interlock entrance walkway and perennial gardens. On the main floor you will find a bright layout with 3 bedrooms, a large dining area and living room along with a large entrance foyer. The kitchen and eating area lead to a rear deck overlooking the private backyard. The primary bedroom includes a walk-in closet and ensuite bath. A large mudroom area includes access to a partial bath, laundry facilities and two car garage. The lower level includes two more large bedrooms along with room for an office area and a large storage area. The basement has roughed in plumbing for an additional bathroom. Merrickville Estates offers fully paved and well-maintained roads, excellent cellular reception, along with natural gas, underground electrical and Bell Fibe services. Check out the photos and video tour. (id:37464)
Details Realty Inc.
674 De L'eglise Street
Vanier And Kingsview Park (3404 - Vanier), Ontario
Situated on a meticulously chosen lot w/ front & back access on two streets, this exceptional development project boasts the approval from the Committee of Adjustment for the lot to be severed into two w/ each lot having COA approved plans / variances to host an 8plex for a total of 16 units. Each thoughtfully designed 8plex offers a diverse range of layouts to cater to various tenant needs, including 2X 2bedrm, 5X 1bedrm (including one barrier free unit) & 1x Studio. Next Steps for you: w/ variances and severances secured; and some of the key documentation / steps completed; the next milestone is obtaining the building permit & checking the possibility of eligibility for no GST on the construction of the multi family units & financing through the government of Canada's building accelerator fund. The existing house is rented. This project offers visionary builders a rare opportunity for lucrative returns & success. Contact me today for more details on this meticulously planned venture. (id:37464)
Right At Home Realty
4 - 233 Russ Bradley Road
Carp - Huntley Ward (9104 - Huntley Ward (South East)), Ontario
This is new construction of approximately 2500 sq ft and leases will be completed based on final measurements ( Note: previous units came in slightly smaller) The unit is expected to be completed in December of 2024 subject to deal date.\r\nThis unit is one grade level loading door and one rough in washroom. The Landlord is also the builder and can discuss interior fit up options and costs should you need some build out.\r\n\r\nThe 2500 sq ft is the estimated finished size but may vary slightly upon final completion.\r\nPhotos are from Units 2 and 3 and finishes are expected to be the same.\r\nBase rent is $17.00psf\r\nAdditional rent estimated at $13.98 psf for 2024 (id:37464)
Royal LePage Team Realty
1 - 19 Main Street
Westport (815 - Westport), Ontario
Nestled right in the heart of one of Eastern Ontario’s most picturesque villages, this historical condo unit offers a unique blend of charm and modern convenience. With bright, airy interiors and breathtaking waterfront views over the Upper Rideau, residents can immerse themselves in the serene beauty of Westport. The two spacious bedrooms and open-concept living, dining, and kitchen areas create an inviting atmosphere perfect for relaxation and entertaining. The condo’s prime location means you can easily stroll to local shops, the winery, and the brew pub, truly experiencing the vibrant community spirit and all the delightful amenities Westport has to offer., Flooring: Mixed (id:37464)
RE/MAX Affiliates Realty Ltd.












