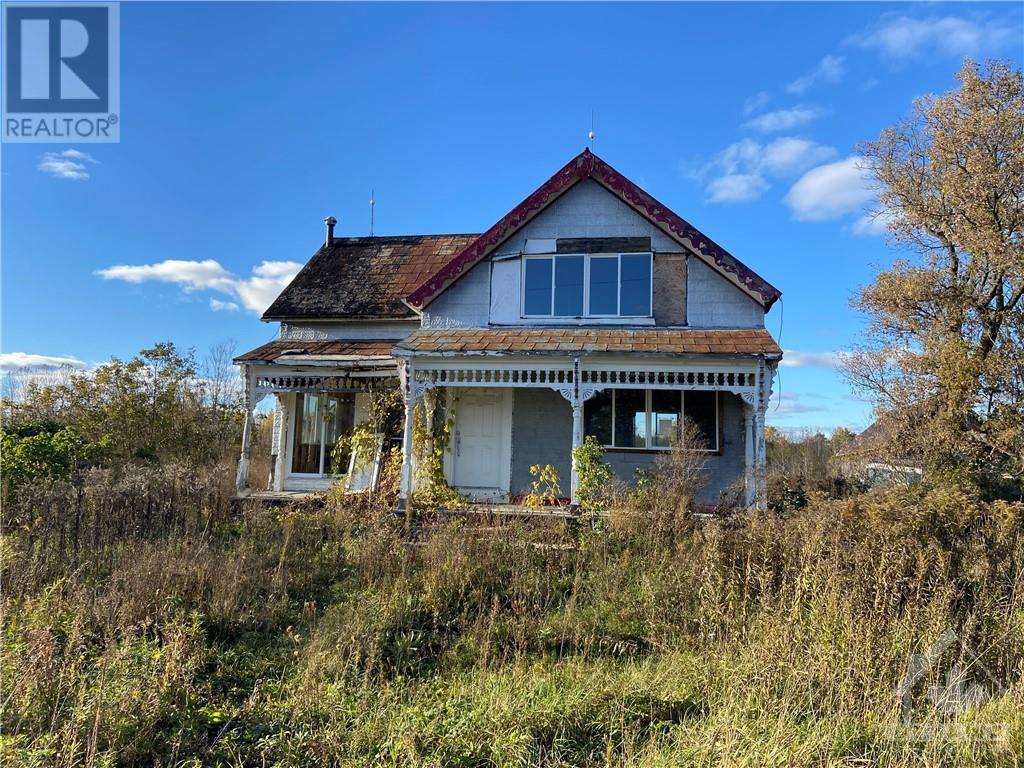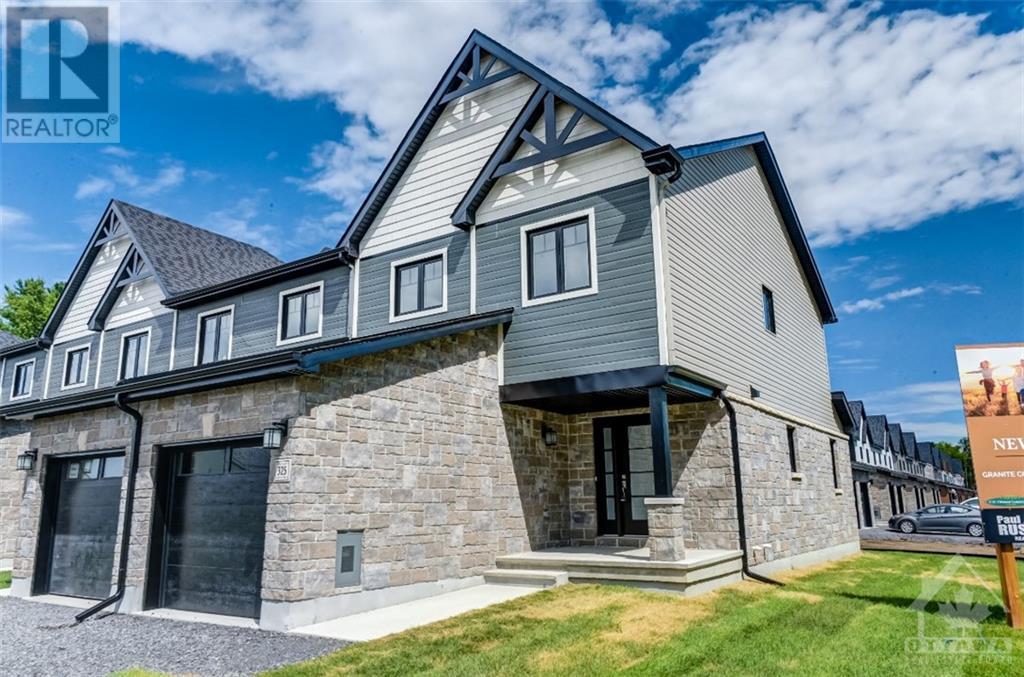Lt 3 Concession 7 Road
Lanark Highlands (913 - Lanark Highlands (Lanark) Twp), Ontario
Great 208 (Approx) Acre lot for your new project or investment in great Lanark Highlands community. Road allowance to the property is still not open, call today! (id:37464)
Power Marketing Real Estate Inc.
77 Napoleon Street
Carleton Place (909 - Carleton Place), Ontario
Flooring: Tile, Flooring: Hardwood, Welcome to 77 Napoleon. This beautiful move in ready 3 bedroom plus den century home boasts high ceilings, large windows, natural sunlight, and tasteful crown moulding. This lovely home is located in a highly desirable neighbourhood, steps away from local shops, schools, parks and the majestic Mississippi River. \r\nThe spacious kitchen has 2 extra large sinks and ample counter space for entertaining or a home-based food business. The open concept living/dining space is ideal for busy families and large gatherings.\r\nThe main floor has brand new hybrid resilient flooring.\r\nYou will be blown away by the luxury main bathroom, upstairs, with a gorgeous European claw foot tub, Italian tiles, vintage vanity, and shower.\r\n\r\nThe garden is expertly designed, consisting of drought tolerant, easy-care perennials.\r\nThe huge yard provides your own private oasis, with several seating areas, corner fire pit, privacy fences, and a gravel base off the patio doors, ready for a floating deck.\r\nCall today., Flooring: Other (See Remarks) (id:37464)
Exit Excel Realty
2845 Front Road
East Hawkesbury (614 - Champlain Twp), Ontario
Flooring: Hardwood, Welcome to a rare gem nestled along a serene river, presenting an impeccable blend of all-brick & stone craftsmanship & stunning landscaping showcasing its natural beauty. The full renovation of the interior showcases gleaming hardwood floors that lead you through luxurious living spaces, incl a chef's dream kitchen equipped w top-of-the-line appliances & exquisite finishes. The main floor is graced w a sunroom that bathes the home in natural light & offers panoramic views. Exuding comfort & elegance w five bedrooms & five bathrooms, incl the primary suite featuring a walk-in closet & a spa-like ensuite. The lower level is an entertainer's delight, featuring a large recreation room perfect for gatherings, a dedicated office space & a private sauna. Outside mature trees frame the property creating a private sanctuary landscaped to perfection. Situated along the river featuring a private dock w electrical access & lighting, boat launch & inlet, this home offers an unparalleled lifestyle., Flooring: Ceramic (id:37464)
Exit Realty Matrix
3494 Boudreau Road
Clarence-Rockland (607 - Clarence/rockland Twp), Ontario
Discover the perfect spot to build your dream home on this 0.7-acre lot, conveniently located on a paved road. With hydro at the lot line and a drilled well (water well record available), this property is ready for your vision to come to life. While no septic system documents are available, the lot offers plenty of space for future development. The home on the property has been abandoned for approximately 20 years, and an old shed/barn has been recently demolished—clearing the way for new possibilities. IMPORTANT NOTES: Do not access the home. Safety shoes/boots are required for any visit to the property. Agent accompaniment is required for all showings.\r\nDon’t miss out on this incredible opportunity to create something special in a peaceful setting! Survey on file.\r\nAs per OREA Form 244 - 24 hours irrevocable on all offers but Seller may respond sooner. (id:37464)
RE/MAX Delta Realty
7524 21 County Road
Augusta (809 - Augusta Twp), Ontario
With easy access to HWY 416, 76 acres of rural land are available for sale. Zoning allows many uses; Agricultual, Hoppy Farm, Pivate Staple, Single Detached Dwelling and other Rural uses. The house on the property is not livable, there is a well and septic tank in the property never used by the seller. Property is priced for land value. (id:37464)
Innovation Realty Ltd.
6-10 Labrosse Street
North Stormont (710 - Moose Creek), Ontario
Flooring: Carpet Over & Wood, Flooring: Vinyl, Opportunity to own a 4plex , this Property Offers 1 Century Home with 4 bedrooms , A triplex with 1 x4 bedroom and 2 x 2 bedroom and a double detach garage. All fully rented with good tenants. All units in the triplex have been created(2020-2023) with new electrical ,plumbing, propane furnaces and ACs units and kitchens. Located in the heart of Moose Creek, this property offers so many possibilities. Lots of parking space and room to expand for your future plans. The seller also own the property next door and could be sold separately with the purchase of this property., Flooring: Mixed (id:37464)
Details Realty Inc.
35 Gareau Crescent
The Nation (605 - The Nation Municipality), Ontario
Flooring: Hardwood, Flooring: Ceramic, Welcome to 35 Gareau Crescent, a beautiful two-story home built in 2008. This immaculate property offers 4 bedrooms, 3 bathrooms, and a convenient single-car garage. Located in the desirable street in St-Isidore, the home sits on a huge pie shape lot with no rear neighbours and is only about 35 minutes from Ottawa. The main floor features hardwood and ceramic flooring, a gourmet kitchen, and a dining and living room overlooking the backyard. Convenient laundry area & 2pce bathroom on main floor. The upper level includes a large primary bedroom, two additional bedrooms, and a main bathroom. The fully finished basement has a convenient 2pce bathroom, a good size office space, a recreational room, a bedroom and lots of storage. The backyard offers plenty of deck space & no rear neighbours. Situated on a quiet street. Book your private showing today! (id:37464)
RE/MAX Hallmark Realty Group
336 Limoges Road
Russell (616 - Limoges), Ontario
Nestled on beautiful lot, this inviting high-ranch bungalow home offers the perfect blend of comfort and convinience. Featuring 2 spacious bedrooms on the upper level and a 3rd large bedroom on the lower level. This property is ideal for families, professionals or anyone seeking a peaceful retreat. The main level boasts a bright and open living space, complete with large windows that fill the home with natural light. The open-concept kitchen and dining area are perfect for entertaining, with easy accessto the outdoor patio, where you can enjoy the tranquil surroundings. The features a spacious heated garage. The lower level offers a large cozy family room, an additional bedroom, laundry room and full bathroom., Flooring: Ceramic (id:37464)
Exit Results Realty
732 Mathieu Street
Clarence-Rockland (606 - Town Of Rockland), Ontario
Welcome to Golf Ridge. This house is not built. This 3 bed, 3 bath middle unit townhome has a stunning design and from the moment you step inside, you'll be struck by the bright & airy feel of the home, w/ an abundance of natural light. The open concept floor plan creates a sense of spaciousness & flow, making it the perfect space for entertaining. The kitchen is a chef's dream, w/ top-of-the-line appliances, ample counter space, & plenty of storage. The lge island provides additional seating & storage. On the 2nd level each bedroom is bright & airy, w/ lge windows that let in plenty of natural light. The finished lower level also includes laundry & storage space. The 2 standout features of this home are the Rockland Golf Club in your backyard and the full block firewall providing your family with privacy. Photos were taken at the model home at 325 Dion Avenue., Flooring: Hardwood, Flooring: Ceramic, Flooring: Carpet Wall To Wall (id:37464)
Paul Rushforth Real Estate Inc.
740 Mathieu Street
Clarence-Rockland (606 - Town Of Rockland), Ontario
Flooring: Hardwood, Flooring: Ceramic, Welcome to Golf Ridge. This house is not built. This 3 bed, 3 bath end unit townhome has a stunning design and from the moment you step inside, you'll be struck by the bright & airy feel of the home, w/ an abundance of natural light. The open concept floor plan creates a sense of spaciousness & flow, making it the perfect space for entertaining. The kitchen is a chef's dream, w/ top-of-the-line appliances, ample counter space, & plenty of storage. The lge island provides additional seating & storage. On the 2nd level each bedroom is bright & airy, w/ lge windows that let in plenty of natural light. The finished lower level also includes laundry & storage space. The 2 standout features of this home are the Rockland Golf Club in your backyard and the full block firewall providing your family with privacy. Photos were taken at the model home at 325 Dion Avenue., Flooring: Carpet Wall To Wall (id:37464)
Paul Rushforth Real Estate Inc.
736 Mathieu Street
Clarence-Rockland (606 - Town Of Rockland), Ontario
Flooring: Hardwood, Flooring: Ceramic, Flooring: Carpet Wall To Wall, Welcome to Golf Ridge. This house is not built. This 3 bed, 2 bath middle unit townhome has a stunning design and from the moment you step inside, you'll be struck by the bright & airy feel of the home, w/ an abundance of natural light. The open concept floor plan creates a sense of spaciousness & flow, making it the perfect space for entertaining. The kitchen is a chef's dream, w/ top-of-the-line appliances, ample counter space, & plenty of storage. The lge island provides additional seating & storage. On the 2nd level each bedroom is bright & airy, w/ lge windows that let in plenty of natural light. The LL also includes laundry & storage space. The 2 standout features of this home are the Rockland Golf Club in your backyard and the full block firewall providing your family with privacy. Photos were taken at the model home at 325 Dion Avenue. (id:37464)
Paul Rushforth Real Estate Inc.
728 Mathieu Street
Clarence-Rockland (606 - Town Of Rockland), Ontario
Flooring: Hardwood, Flooring: Ceramic, Flooring: Carpet Wall To Wall, Welcome to Golf Ridge. This house is not built. This 3 bed, 2 bath middle unit townhome has a stunning design and from the moment you step inside, you'll be struck by the bright & airy feel of the home, w/ an abundance of natural light. The open concept floor plan creates a sense of spaciousness & flow, making it the perfect space for entertaining. The kitchen is a chef's dream, w/ top-of-the-line appliances, ample counter space, & plenty of storage. The lge island provides additional seating & storage. On the 2nd level each bedroom is bright & airy, w/ lge windows that let in plenty of natural light. The LL also includes laundry & storage space. The 2 standout features of this home are the Rockland Golf Club in your backyard and the full block firewall providing your family with privacy. Photos were taken at the model home at 325 Dion Avenue. (id:37464)
Paul Rushforth Real Estate Inc.












