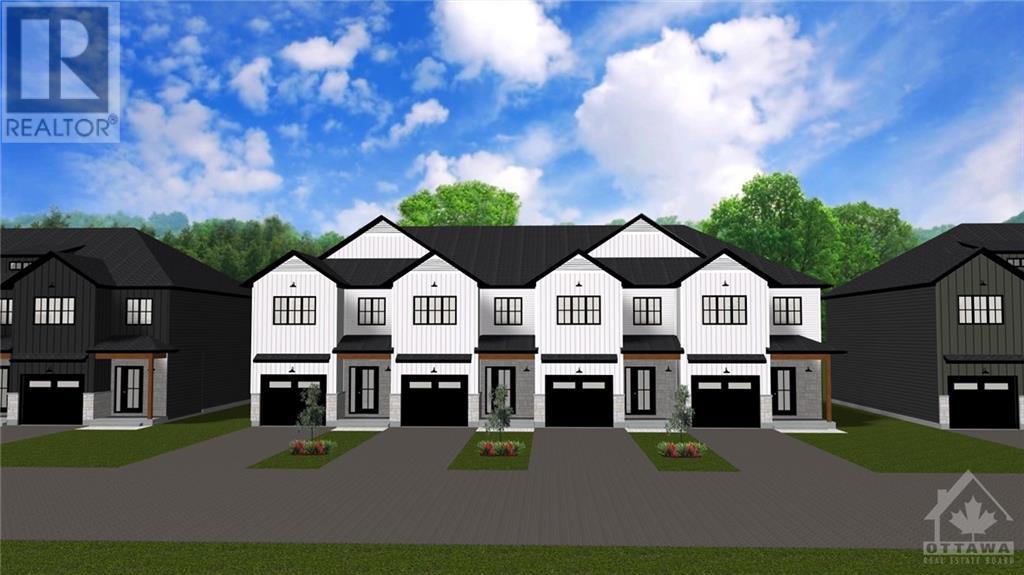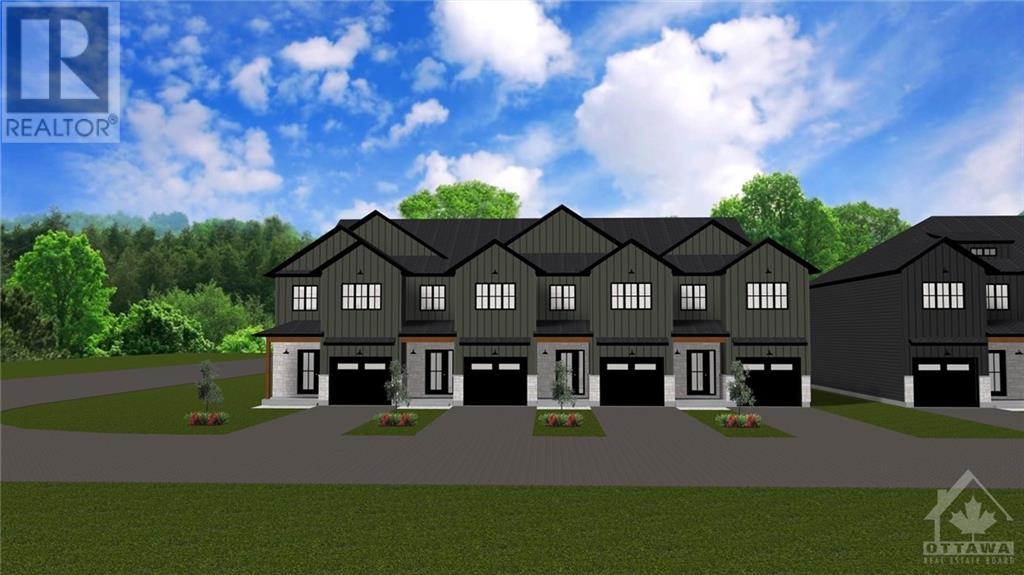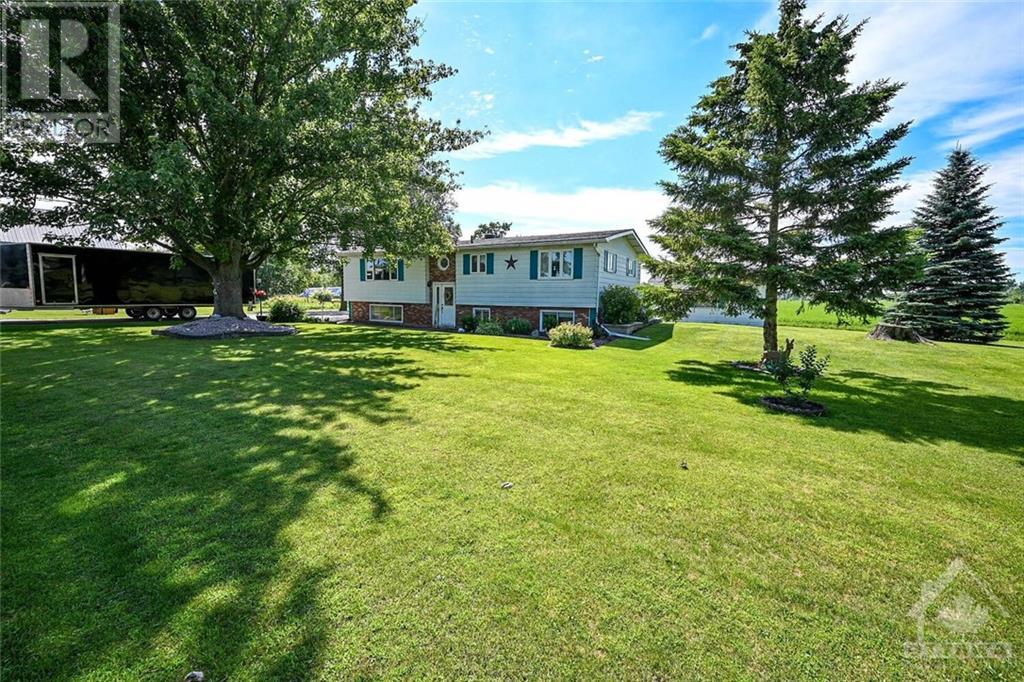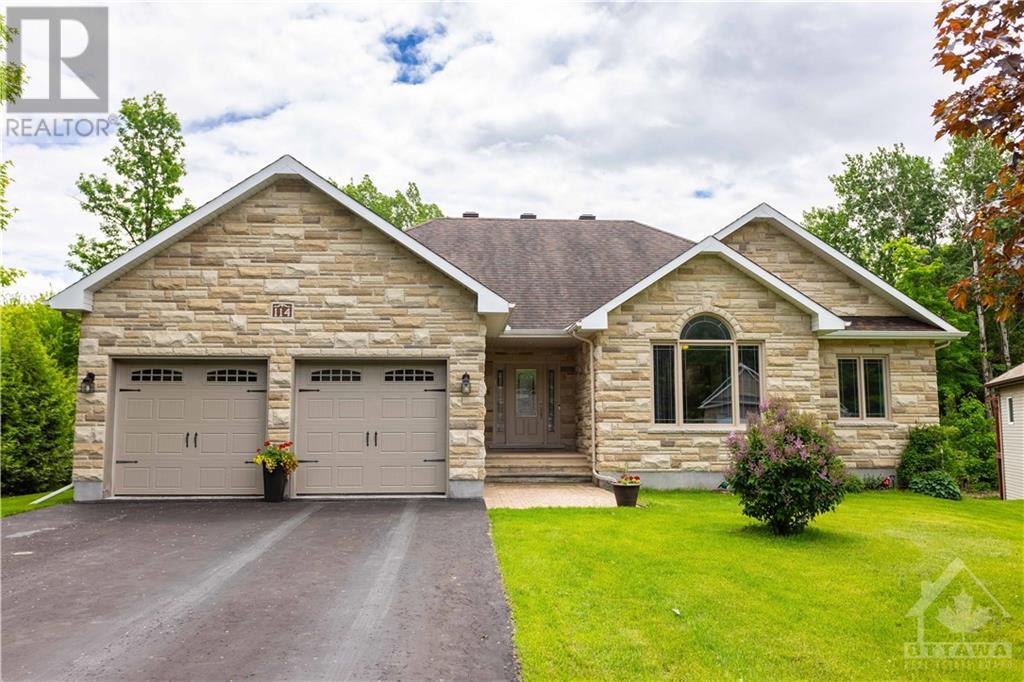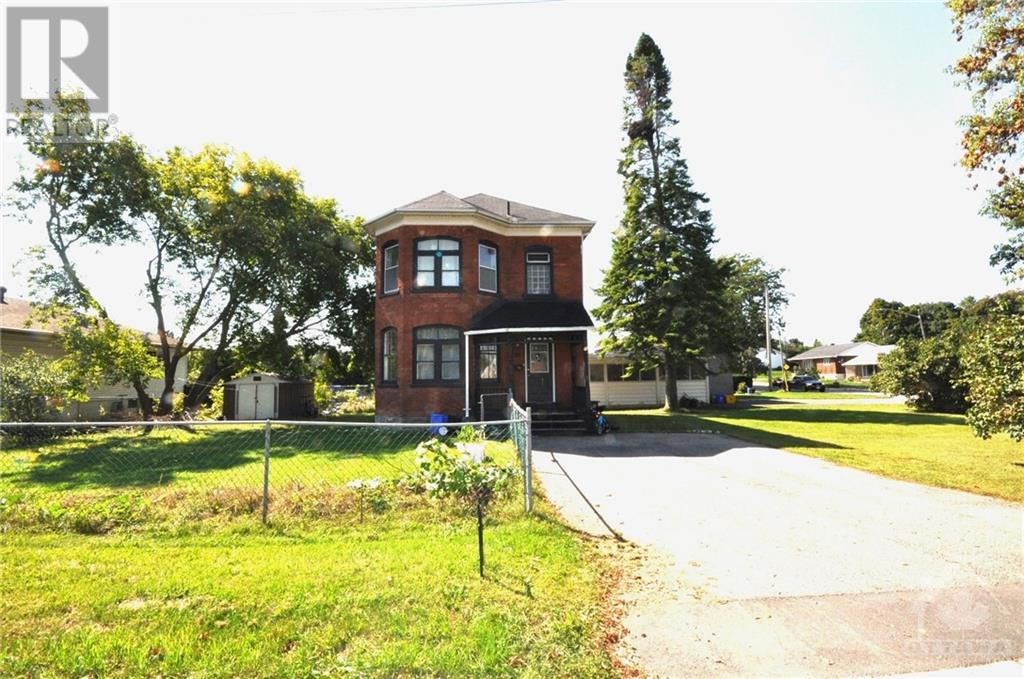20468 7
Tay Valley (906 - Bathurst/burgess & Sherbrooke (Bathurst) Twp), Ontario
Flooring: Tile, Discover the charm of country living with this stunning 112-acre farm located at 20468 Highway 7, just 15 minutes from Perth. This beautiful century home, complete with a full 2013 addition, offers 3 spacious bedrooms and 2 bathrooms. The home features a country eat-in kitchen, main floor laundry room, hardwood & tile flooring & 2 cozy gas fireplaces. Outdoors, the property boasts a wrap-around porch and rolling hills, creating a picturesque setting. The farm includes 70 acres of cultivated land, multiple outbuildings, and a 1 car attached garage plus a 2 car detached garage. An oversized heated workshop provides ample space for projects and storage. Modern amenities include newer windows, a Generac generator, a 200 amp panel, a water treatment system, and a 2013 septic system. The 4-piece main bath features a clawfoot tub and walk-in shower, adding a touch of luxury. This property is perfect for those seeking a blend of charm and modern convenience in a serene, rural setting., Flooring: Softwood, Flooring: Hardwood (id:37464)
Royal LePage Team Realty
11 Helene Street
North Stormont (711 - North Stormont (Finch) Twp), Ontario
Flooring: Tile, Flooring: Vinyl, BRAND NEW CONSTRUCTION, FARMHOUSE MEETS MODERN! Beautiful townhome to be built by trusted local builder in the NEW Subdivision of COUNTRYSIDE ACRES! Gorgeous 2 Storey END UNIT townhome with approx 1550 sq/ft of living space, 3 bedrooms and 3 baths. The home boasts a modern, open concept layout with a spacious kitchen offering centre island, tons of storage space, pot lights and a convenient and sizeable pantry. The living area, with the option to add a fireplace, leads you to the back porch through patio doors. Generous Master bedroom offers, large walk in closet, ensuite with oversized shower and lots of storage. Both additional bedrooms are good sizes with ample closet space. Full bathroom and conveniently located 2nd floor laundry room round out the upper floor. The home will offer a garage with inside entry. Basement will be full and unfinished, awaiting your personal touch. Appliances/AC NOT included., Flooring: Carpet Wall To Wall (id:37464)
Century 21 Synergy Realty Inc
13 Helene Street
North Stormont (711 - North Stormont (Finch) Twp), Ontario
Flooring: Tile, Flooring: Vinyl, Flooring: Carpet Wall To Wall, BRAND NEW CONSTRUCTION, FARMHOUSE MEETS MODERN! Beautiful townhome to be built by trusted local builder in the NEW Subdivision of COUNTRYSIDE ACRES! This 2 Storey townhomes with approx 1550 sq/ft of living space with 3 bedrooms and 3 baths. The home boasts a modern, open concept layout with a spacious kitchen offering centre island, tons of storage space, pot lights and a convenient and sizeable pantry. Upstairs you'll find a generously sized primary bedroom, a large walk in closet and a 4pc ensuite with oversized shower and lots of storage. Both additional bedrooms are of great size with ample closet space. Full bathroom and conveniently located 2nd floor laundry room round out the upper floor. The home will offer a garage with inside entry. Basement will be full and unfinished, awaiting your personal touch. Appliances/AC NOT included. (id:37464)
Century 21 Synergy Realty Inc
12646 County 28 Road
South Dundas (704 - South Dundas (Williamsburgh) Twp), Ontario
Welcome to 12646 County Road 28, just outside of Morrisburg. This charming Hi-Ranch home, complete with a detached garage, is nestled on a picturesque 1-acre property adorned with large trees and perennials. \r\nBuilt in the 1970s, this home welcomes you with a lovely side entrance leading to the upper level, where you'll find a spacious living room with access to a back patio, a well-appointed kitchen with a dining area, and an additional living room. The upper level also features three bedrooms and bath.\r\nThe finished basement offers additional living space, with a designated area for a laundry room and storage.\r\nThe property includes a second storage shed, providing ample space for your needs. The large lot offers endless possibilities for outdoor activities.\r\nLocated just a 10-minute drive from the charming town of Morrisburg. Don't miss the opportunity to make this lovely property your new home., Flooring: Linoleum, Flooring: Laminate (id:37464)
Exit Realty Matrix
254 Gore Street
Mississippi Mills (911 - Almonte), Ontario
Flooring: Laminate, Flooring: Carpet Wall To Wall, Perched on a lovely dead end street, close to the Almonte Hospital & the Riverside Trail, this 3+1 bedroom bungalow is just right for you! The 58’x140’ lot is graced with many mature trees, & there are large decks at the front & rear, providing great relaxation areas.Hardwood & hard surface floors throughout the main level. Living room is spacious and bright. Large galley kitchen with easy access to side door and rear patio door to deck.Dining area off kitchen. Main 4-pc bathroom & 3 good-sized bedrooms complete this level. The lower level boasts tons of space including a family room, den, bedroom, office, 2-pc bathroom,laundry area, & storage areas. Between the 2 levels, you enjoy so much living space here!Small town Almonte provides all your everyday shopping needs & is so picturesque!Must have 24 hours notice on all showings.24-hour irrevocable on all offers.Tenant approved Wed 5:30-7pm & Sunday 2pm to 4pm. Overpaying showings but this is the best times that the tenant will allow. (id:37464)
Solid Rock Realty
201 Darquise Street
Clarence-Rockland (606 - Town Of Rockland), Ontario
This house is not built. Premium 70' rear yard. This 3 bed, 2 bath middle town with walkout basement has a stunning design and from the moment you step inside, you'll be struck by the bright & airy feel of the home, with an abundance of natural light. The open concept floor plan creates a sense of spaciousness and flow, making it the perfect space for entertaining. The kitchen is a chef's dream, with top-of-the-line appliances, ample counter space, and plenty of storage. The large island provides additional seating and storage. On the second level each bedroom is bright and airy, with large windows. This model has a cheater with a double vanity. The lower level also includes laundry and additional storage space. There are two standout features of this home being the large rear yard, which provides an outdoor oasis for relaxing and the full block firewall providing your family with privacy. Photos were taken at the model home at 325 Dion Avenue, Flooring: Hardwood, Flooring: Ceramic, Flooring: Carpet Wall To Wall (id:37464)
Paul Rushforth Real Estate Inc.
225 Darquise Street
Clarence-Rockland (606 - Town Of Rockland), Ontario
This house is under construction. This 3 bed, 3 bath middle town w/ walkout basement has a stunning design & from the moment you step inside, you'll be struck by the bright & airy feel of the home, with an abundance of natural light. The open concept floor plan creates a sense of spaciousness and flow, making it the perfect space for entertaining. The kitchen is a chef's dream, with top-of-the-line appliances, ample counter space,& plenty of storage. The large island provides additional seating and storage. On the second level each bedroom is bright and airy, with large windows that let in plenty of natural light. The lower level also includes laundry and additional storage space. There are two standout features of this home being the large rear yard, which provides an outdoor oasis for relaxing and the full block firewall providing your family with privacy. Photos were taken at the model home at 325 Dion Avenue, Flooring: Hardwood, Flooring: Ceramic, Flooring: Carpet Wall To Wall (id:37464)
Paul Rushforth Real Estate Inc.
19 Mary Street
Perth (907 - Perth), Ontario
Flooring: Tile, Welcome to your dream home in one of Perth’s most coveted neighborhoods! This charming two-story red brick residence, built around 1900, blends classic character with modern convenience. The elegant façade and traditional architectural details lead to a warm, inviting interior with four spacious bedrooms and 1.5 bathrooms. The highlight is the delightful back porch with large windows framing stunning views of your private backyard oasis—perfect for summer gatherings or a quiet morning coffee. Additional features include a detached garage for secure parking and extra storage. Located in a desirable area, you’ll enjoy easy access to local shopping, a hospital, a gym,pool, and school, making it ideal for families and professionals alike. This unique property is a rare gem in Perth’s real estate market. Don’t miss out—schedule your viewing today and start envisioning your new life in this enchanting residence, where timeless charm meets modern living in perfect harmony and convenience!, Flooring: Hardwood, Flooring: Carpet Wall To Wall (id:37464)
Century 21 Synergy Realty Inc.
114 Larose Lane
The Nation (605 - The Nation Municipality), Ontario
Flooring: Hardwood, Flooring: Ceramic, Flooring: Laminate, Discover serenity in Forest Park, nestled on a quiet cul-de-sac, steps away from the Castor River and scenic walking trails. This stunning home offers a spacious interior where your bright living room with a gas fireplace seamlessly connects to a gourmet kitchen featuring a sit-at island and walk-in pantry. The elegant dining room opens to a spacious balcony, extending your living space outdoors. The main level boasts three bedrooms and two bathrooms, including a primary suite with a walk-in closet and relaxing ensuite bathroom. The lower level expands your living area with a private walkout, two additional bedrooms, a full bathroom, and a spacious workshop, perfect for hosting guest and growing families. Outside, the property is a true haven, surrounded by mature trees for privacy and tranquility. With no rear neighbors, you can relish in peaceful moments by the above-ground pool or gather around the firepit for cozy gatherings with friends and family. (id:37464)
Exit Realty Matrix
10313 Chess Road
South Dundas (703 - South Dundas (Matilda) Twp), Ontario
Have you been searching for the perfect piece of land for your weekend adventures? 51 Acres, formerly a sand pit, with many ponds, high grasses and trees lining the lot. Perfect for all types of hunting but especially duck, deer, turkey and geese! Property has a solid road going about half way back so easy access for all your trailers and toys. Currently set up with ""his and hers"" hunting spots but there is lots more room to explore!! Bring all your friends and 4-wheelers!!! This amazing property is ready for new owners!! Currently used as recreational land however there may be potential to build. *do not walk property without agent!* Check out the video for a better look! (lot lines in photos are approximate) (id:37464)
Innovation Realty Ltd.
31 Viewmount Drive
Greater Madawaska (542 - Greater Madawaska), Ontario
Flooring: Hardwood, Rustic charm meets modern amenities, this updated 4-season chalet sits on a half acre and is perfectly situated across from Calabogie Peaks Resort, offering year-round access to an array of outdoor activities. In the winter months, hit the slopes for skiing or snowboarding, or explore the area’s scenic x-country ski trails. When the snow melts, enjoy golf at Ironwoods & take advantage of deeded water access on Calabogie Lake. This chalet is designed for all-season comfort, providing a cozy & inviting space to unwind after a day of adventure, complete with hot tub. The 2nd flr loft space has 2 bedrms & ensuite & opens to the living area below, adding to the chalet’s airy, open feel. Another bedrm & full bath on the main flr. Step outside to the expansive wrap-around deck, where you can relax in the screened-in porch & take in the serene surroundings. Oversized garage to store your boat & other equipment. Meticulously maintained & updated over the years. Roof 2020, septic pumped 2023., Flooring: Linoleum, Flooring: Carpet Wall To Wall (id:37464)
Royal LePage Performance Realty
74 Jasper Avenue
Smiths Falls (901 - Smiths Falls), Ontario
Move in ready! Many updates over the past few years makes this an attractive and affordable 2 story brick home. With a covered porch entrance and spacious foyer guests are welcomed into a wonderful home environment. Main floor has an open concept living room, dining room and kitchen for a modern appeal. Laundry room is conveniently located on the main floor. The second story has a large primary bedroom, second good sized bedroom, four piece bath as well as as walk-in closet. The very large property itself is partially fenced in for your pets safety. The electrical was updated in 2017. This home is in central Smiths Falls within walking distance to downtown, or over to lower reach park with hiking trails, water front and sports activity., Flooring: Mixed (id:37464)
Century 21 Synergy Realty Inc.


