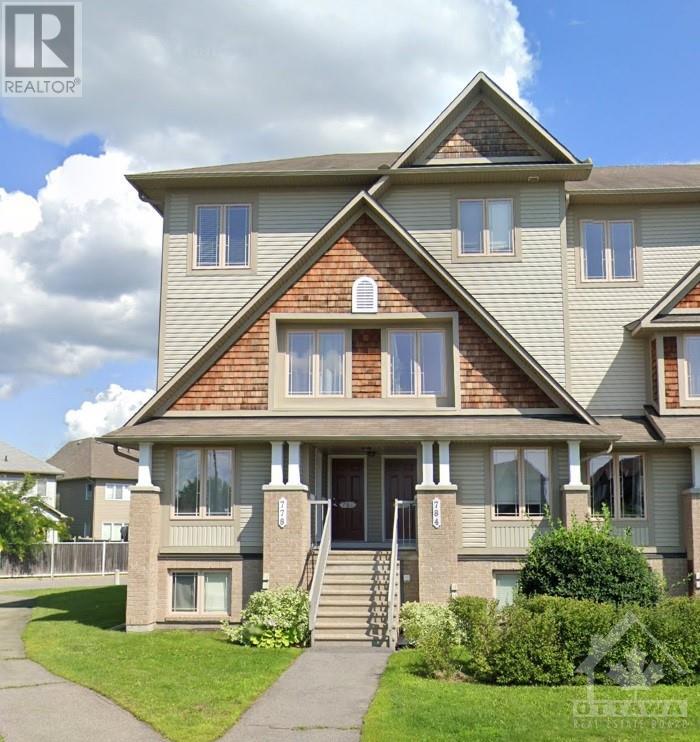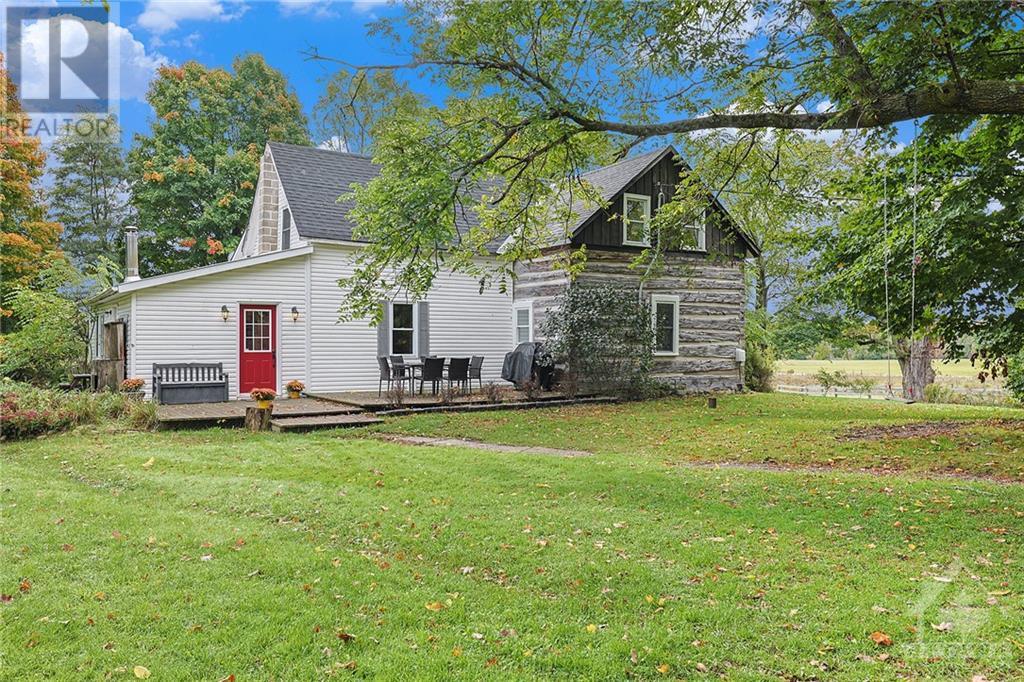11 Station Road
Rideau Lakes (818 - Rideau Lakes (Bastard) Twp), Ontario
Perfect opportunity in the BEAUTIFUL town of Portland. Duplex with a VACANT upstairs unit. Each unit presents 2beds/1 full bath and laundry. Separate hydro meters and lots of parking! This is the ideal home for someone looking to occupy one unit while renting out the other or rent both units and create some positive cash flow. This is the dream location for the outdoor enthusiast. The scenic beauty that the Cataraqui trail offers is just a few minute walk down the road, and in the opposite direction is Big Rideau lake and all Portland has to offer! Beach, park, boat launches and that small town feeling you’ve been looking for!, Flooring: Hardwood, Flooring: Carpet Wall To Wall (id:37464)
Century 21 Synergy Realty Inc.
29 Joseph Street
Merrickville-Wolford (805 - Merrickville/wolford Twp), Ontario
Escape to country living in the charming waterfront hamlet of Jasper with this inviting 3-bedroom home. Surrounded by natural beauty, this property features a classic wrap-around verandah and spacious rear deck, ideal for relaxing or entertaining while soaking in serene surroundings. Inside, the main floor boasts open-concept living and dining areas, a dedicated home office, and a full bath with convenient laundry facilities. Upstairs, find bright, airy bedrooms that cater to family comfort, and a second full bath. A detached garage offers ample storage and could serve as a workshop or studio space. Outdoors, the expansive yard provides endless potential for gardening, and gently slopes toward the water—perfect for kayaking, fishing, or simply unwinding by the shoreline. With high-speed internet available, you’ll stay connected while enjoying a quiet retreat. Just minutes from the amenities of Smiths Falls and the historic charm of Merrickville. Country charm awaits, call today!, Flooring: Mixed (id:37464)
RE/MAX Affiliates Realty Ltd.
13 Oak Crescent
Brockville (810 - Brockville), Ontario
Ask your Realtor for the extensive renovation list! Welcome to 13 Oak Crescent, an inviting home perfectly placed on a beautifully landscaped corner lot in Brockville’s desirable west end, just moments from St. Lawrence Park, walking trails, & downtown. Upon entry, you’ll be greeted by a bright, open-concept living space bathed in natural light from large windows. The spacious living room flows into the dining area and a renovated kitchen, showcasing quartz countertops & crisp, modern cabinetry. The main level also features 3 generously sized bedrooms & an updated bathroom. Downstairs, the finished basement offers a versatile extra living area—ideal for a TV room, home office, or even an additional bedroom. A convenient 2-piece bathroom, laundry room, & plenty of storage complete the lower level. Outside, you’ll find a private deck & fenced area, perfect for children or pets to play safely. With its ideal location & thoughtful updates, 13 Oak Crescent is the perfect place to call home!, Flooring: Vinyl, Flooring: Ceramic (id:37464)
RE/MAX Hallmark Realty Group
2300 Elmira Drive
Parkway Park - Queensway Terrace S And Area (6302 - Parkway Park), Ontario
Flooring: Vinyl, Welcome to this wonderfully designed LEGAL SDU home that maximizes your returns at a 6.9% CAP when self-managed. Each unit has 4 bedrooms and 3 bathrooms (2 ensuites and 1 shared), as well as laundry, allowing for comfort and convenience for its residents. Not only was the interior fully renovated in 2021 with permits, but the home's main systems were upgraded as well including roof, mechanicals, electrical, plumbing, flooring, windows, and bathrooms, offering a fresh and contemporary feel throughout. Located in Parkway Park, this home provides easy access to transit, trails, parks, major stores, top-rated schools, restaurants, and Algonquin College. This prime location ensures all your needs are met within a short distance. With a gross income of $81,564, and low expenses of $14535 (utilities, insurance, prop tax and snow removal) for an NOI of $67329, the investment opportunity at 2300 Elmira is undeniable as it provides some of the best returns you can find in the city. (id:37464)
RE/MAX Hallmark Realty Group
3804 Marble Canyon Crescent
Blossom Park - Airport And Area (2602 - Riverside South/gloucester Glen), Ontario
Warmth meets elegance in the Regency model Cardel home in the family-friendly neighbourhood of Riverside South. Enjoy privacy with no rear neighbours and direct access to a scenic 5 km tree-lined path through the backyard gate. The beautifully landscaped oversized lot exudes peace and tranquility. Ihis bright, sun-filled home offers a turret-windowed den, a stunning 2-storey living room, and a large family room with expansive windows overlooking the very private backyard. The custom kitchen, built by Italian craftsmen, boasts a beautiful Carrera marble island, perfect for the family pastry chef. The second floor features 3 bedrooms and a large primary bedroom with a 3 three-sided fireplace opening on to a luxurious ensuite. For family nights or casual entertaining, enjoy a game of pool or movie nights in the media room with a sound-insulated ceiling. To fully appreciate the numerous upgrades in this stunning home, please request the listing brochure. This is truly a unique home.!, Flooring: Hardwood, Flooring: Ceramic, Flooring: Carpet Wall To Wall (id:37464)
Royal LePage Team Realty
780 Lakeridge Drive
Orleans - Cumberland And Area (1118 - Avalon East), Ontario
Flooring: Vinyl, Deposit: 5000, Available November 17th! This bright and upgraded upper-level end unit rental is filled with natural light and modern touches. The open main floor features hardwood-look vinyl flooring, a corner electric fireplace, and large windows. The stylish kitchen offers granite-look countertops, dark cabinets, and stainless steel appliances. An adjacent eat-in area doubles as an office, with patio doors leading to a spacious outdoor deck.\r\n\r\nUpstairs, find two well-sized bedrooms, a large storage area, in-unit laundry, and a luxurious main bathroom with an oversized soaker tub and walk-in shower. Don’t miss out on this beautifully maintained unit!\r\n\r\nNo pets please., Flooring: Ceramic, Flooring: Carpet Wall To Wall (id:37464)
Exp Realty
2030 Burnstown Road
Mcnab/braeside (551 - Mcnab/braeside Twps), Ontario
Welcome to this Century Log Home Farmstead on 5 acres with beautiful grounds, small paddocks and various outbuildings. Bring your horse or raise your own livestock/food. Kitchen has that Old fashion feel with plenty of cupboard and counter space with Island work area. Kitchen wall opening through to Formal Dining Room provides added brightness. Good sized Formal Living Room. Main Floor Family Room has Woodstove and provides access to wrap around deck. 3 Piece Main Floor Bath/Laundry Combo. Cozy Bed Room on Main Level. Upstairs you find the large Primary Bed room with private Stairway leading down to Kitchen. Another Bed Room and 5 - Piece Bath finish out the second level. New Propane Furnace 2023. New Septic Weeping Field 2019. Roof 2022. Sale is Conditional upon Severance of 6.29 Acres from the subject property being Granted and Severance Process being completed. 24 Hours Irrevocable on all Offers., Flooring: Laminate (id:37464)
Coldwell Banker Sarazen Realty
202 - 383 Cumberland Street
Lower Town - Sandy Hill (4001 - Lower Town/byward Market), Ontario
Welcome to Unit 202 at 383 Cumberland! Proudly lived in and maintained by its owner, This spacious 1-bedroom, 1-bathroom condo is located in the heart of the Byward Market, perfect for professionals who love city living. Afternoon sunlight fills the space through oversized floor-to-ceiling windows, bringing warmth to the room and creating a cozy retreat during Ottawa’s colder months. The kitchen features a movable island, providing added storage and versatile functionality. Newly painted throughout, the unit showcases a crispy blue-green palette, adding a vibrant and refreshing feel. Walking distance to all downtown public transportation, Metro, coffee shops, Restaurants, Parliament Hill, etc., Flooring: Laminate (id:37464)
Home Run Realty Inc.
701 - 18 Nepean Street
Ottawa Centre (4102 - Ottawa Centre), Ontario
Flooring: Tile, Flooring: Vinyl, Welcome to 18 Nepean Street. This Bright and airy open concept suite, featuring spacious bedroom and bathroom, central air, 2 balconies for enjoyment, underground parking and in-suite laundry. The best of downtown living at this price point offering fantastic value! Conveniently located next door to Farm Boy, LCBO, shops, Restaurants, Parliament Hill, National Arts Centre, City Hall, Byward Market and Rideau Canal. This lovely move -in-ready condo Apartment is your gateway to the best downtown living., Flooring: Laminate (id:37464)
Right At Home Realty
2002 - 111 Champagne Avenue S
Dows Lake - Civic Hospital And Area (4502 - West Centre Town), Ontario
Lower Penthouse for rent in the prestigious SoHo Champagne Building. Located in the heart of Little Italy, steps away from Dow’s Lake and Carling station. The building is a hotel and private residence. With a gym, hot tub, party room, meeting room and hotel concierge service. The unit is 1,800 Sq ft 2 bedroom plus den 2 washroom unit with 10-foot ceilings and 11 ft floor to ceiling wall to wall windows. The unit includes hardwood floors throughout the unit. Granite countertops and glass backsplash in the kitchen with marble floors and showers in both washrooms. There is a gas 6-burner stove in the kitchen with a stacked microwave and oven alongside a 5-door fridge. The condo has gas and water lines on the balcony for private BBQ, the condo is fully furnished, Flooring: Hardwood, Flooring: Ceramic, Deposit: 10990 (id:37464)
Sutton Group - Ottawa Realty
1434 Caravel Crescent
Orleans - Cumberland And Area (1102 - Bilberry Creek/queenswood Heights), Ontario
Flooring: Tile, Flooring: Laminate, EXCEPTIONAL VALUE for this 3-bedroom END UNIT townhome in the family-friendly neighborhood of Queenswood Heights! The main floor features an updated eat-in kitchen with granite countertops, stainless steel appliances, and patio doors leading to a fenced backyard with a patio and pergola. The open-concept living and dining area, along with a convenient powder room, create a welcoming main floor. Upstairs offers 3 spacious bedrooms, including the primary with a full ensuite washroom—a RARE FIND—and laminate floors throughout. The recently updated lower level has pot lights, newer flooring, and two separate rooms, perfect for rec space, an office, or whatever your heart desires! The home also includes accessible features such as a ramp and chairlift, both removable, with original steps intact for easy conversion if desired. Where else can you find an end-unit townhome at this price? With a little elbow grease, you can add a ton of value and make this home shine! (id:37464)
RE/MAX Hallmark Realty Group
201 - 180 George Street
Lower Town - Sandy Hill (4001 - Lower Town/byward Market), Ontario
Flooring: Tile, Deposit: 4200, Flooring: Hardwood, BRAND NEW Royale by Claridge Homes. Step into the upscale urban lifestyle. This 12-ft HIGH CEILING 1-bedroom, 1-bathroom POSH model condo (675 sq. ft.) combines LUXURY and convenience in one of Ottawa's most sought-after communities. Enjoy walking distance to Parliament Hill, the University of Ottawa, and all the amenities of the vibrant downtown core, including a 24-hour Metro grocery store right downstairs, restaurants, and shopping.\r\n\r\nThe unit showcases modern finishes with hardwood flooring, premium stainless steel appliances, in-unit laundry – ideal for relaxing after a bustling day in the city. Building amenities, available in early 2025, include a gym, indoor pool, rooftop terrace, and theatre room.\r\n\r\nEnjoy a lifestyle of elegance and convenience with easy access to public transit. Heat, A/C, and water included in the rent. Don’t miss out on this incredible opportunity to be the first to call this luxurious condo home! (id:37464)
Home Run Realty Inc.












