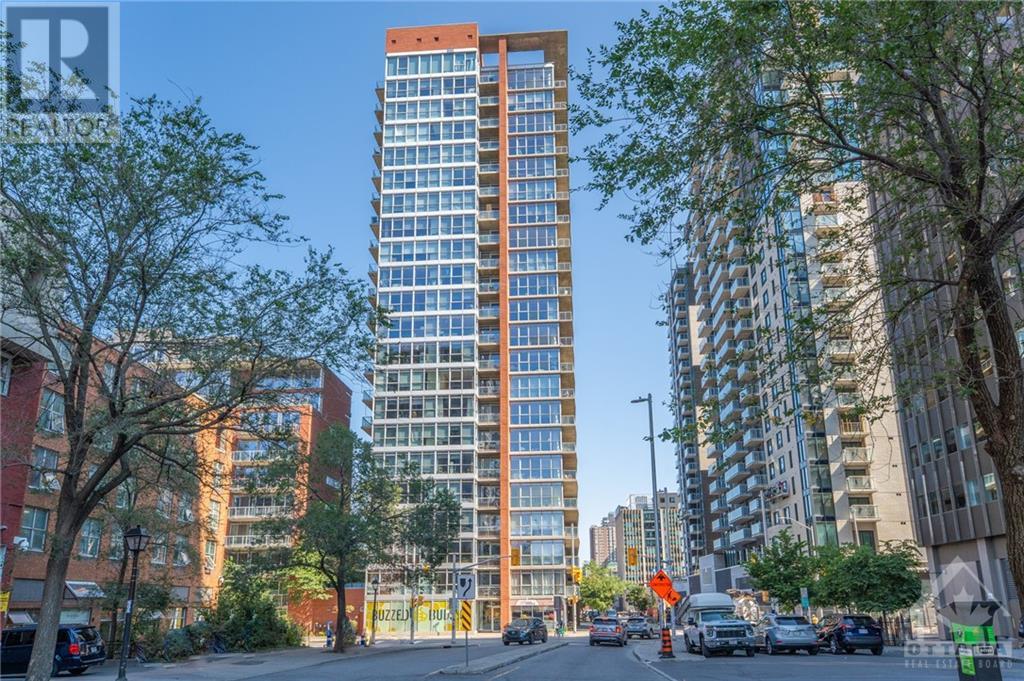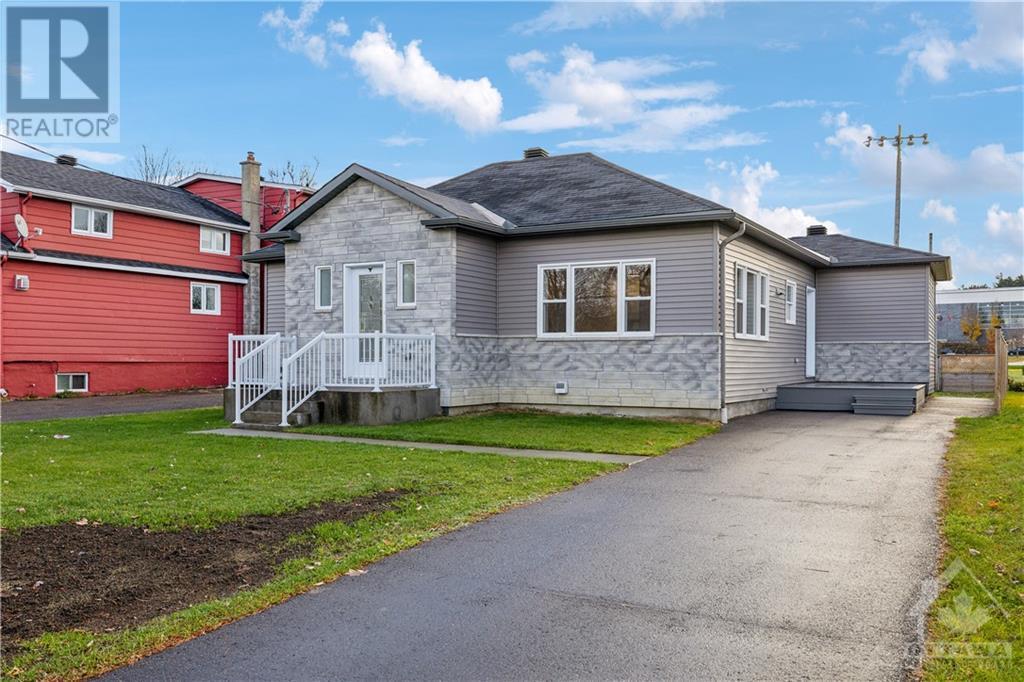2646 Draper Avenue
Parkway Park - Queensway Terrace S And Area (6301 - Redwood Park), Ontario
Flooring: Vinyl, Welcome to 2646 Draper! This gorgeous end-unit freehold townhome is one of the largest models in this development. Campeau-built, originally as a 4-bedroom home, currently a 3-bedroom /1.5 bath home. Gleaming oak hardwood floors on both main and upper levels, as well as staircase. Main floor features renovated kitchen with large bay window, convenient powder room at entrance, dining / living area and massive south-facing window. Upstairs features huge primary bedroom, 2 other good-sized bedrooms and updated main bathroom. Relaxing backyard with gardens, trellises and flagstone patio. The currently unfinished lower level offers loads of possibilities for future expansion if needed (e.g. rec room, additional bathroom, additional bedroom, etc). Backs onto green space, no rear neighbours!, Flooring: Hardwood (id:37464)
Royal LePage Performance Realty
506 - 179 George Street
Lower Town - Sandy Hill (4001 - Lower Town/byward Market), Ontario
Flooring: Tile, Calling all Urbanites: Find home at the East Market! This spectacular 2 bed/2 fbath renovated, loft-style condo is truly Lifestyle for sale! Luxury finishings & a vibrant location walkable to the City's best dining, shopping, museums, galleries, Parliament, U of O, LRT, Ottawa River and easy interprovincial commuting. Better than new w/enviable SW views of the Peace Tower, East Block & historic Byward Market. Be the first to enjoy the fully renovated ensuite & newly updated kitchen (w/high function island/breakfast bar). Freshly painted w/beautiful wide-plank engineered hardwood & fabulous storage throughout. Exposed concrete & high ceilings deliver authentic loft character. Whether upsizing, downsizing or purchasing for investment, enjoy the convenience of utility-inclusive condo fees, popular amenities (gym, party room, bbq terrace) choice underground parking & locker, in unit laundry & sprawling SW balcony. Have it All! Note: Select photos virtually staged, 24hr irrev. on offers., Flooring: Hardwood (id:37464)
Royal LePage Performance Realty
113 Cranesbill Road
Kanata (9010 - Kanata - Emerald Meadows/trailwest), Ontario
Flooring: Tile, Deposit: 5000, Great location! This 3-bedroom, 3-bathroom townhome is located in Sought-after Stittsville! The main floor features laminate throughout, an open-concept kitchen with stainless steel appliances, and a pantry that leads to spacious living/dining rooms. Also, a private entrance from the garage into the mud room with a powder room is another great feature. Pantry for extra storage. Stairs lead up to the 2nd level loft with a large window offering lots of extra light. The primary bedroom offers a large walk-in closet + ensuite. Two other Generous-sized bedrooms and laundry finish this floor. Unfinished basement with lots of lights and storage. Fully fenced backyard. No rear neighbors. Close to parks, great schools, shopping, HWY 417, and lots of amenities!, Flooring: Carpet W/W & Mixed, Flooring: Laminate (id:37464)
Exp Realty
207 - 144 Ferrara Drive
Smiths Falls (901 - Smiths Falls), Ontario
Deposit: 2270, Flooring: Hardwood, Welcome to Trailside Square, where the benefits of active living are combined with the convenience of being close to all amenities, all while being tucked into a quiet development. This bright and spacious second floor unit offers open concept living/dining/kitchen area, featuring plenty of counter space and stainless steel appliances, along with 2 bedrooms and 2 baths, including a well laid out ensuite. Sit out on your private balcony overlooking the trail, or take a walk/bike ride on the adjoining Cataraqui Trail, the enjoyment of outdoor living is steps away. Conveniently located a short walking distance to the shopping district makes running everyday errands is a breeze. Other amenities include in-suite laundry, on ground surfaced parking, a social room, and bicycle storage. Call today!, Flooring: Mixed (id:37464)
RE/MAX Affiliates Realty Ltd.
1739 Meadowbrook Road
Cyrville - Carson Grove - Pineview (2204 - Pineview), Ontario
Flooring: Tile, BRIGHT 3-bedroom, 2-bathroom END UNIT condo townhome in a quiet, family-friendly neighborhood, just steps from the LRT station, Gloucester Centre, and Pineview Golf Course! Filled with natural light and freshly painted, this charming home features a spacious foyer with large closet, hardwood floors on the main and second levels, and an eat-in kitchen. The open-concept dining and living areas lead to a fully fenced and low maintenance yard—perfect for entertaining. Upstairs features a large primary bedroom with ample closet space, two additional bedrooms, and an updated full bathroom. The fully finished basement offers a versatile family room, a partial bathroom, and a laundry/utility room with storage. Move in ready and a quick possession is available!, Flooring: Hardwood, Flooring: Carpet W/W & Mixed (id:37464)
Engel & Volkers Ottawa
1459 Laurier Street
Clarence-Rockland (606 - Town Of Rockland), Ontario
Flooring: Tile, Flooring: Hardwood, Welcome Home! This stunning, fully renovated bungalow in the heart of Rockland combines modern style with exceptional convenience, offering both RESIDENTIAL & COMMERCIAL zoning. Nestled in a prime location close to all amenities, this property is ideal for families, professionals, or those seeking a flexible live-work space. Step into the spacious, open-concept kitchen & dining area featuring a sleek, modern kitchen with quartz countertops & a large island a perfect setup for cooking & entertaining. The main bathroom dazzles with contemporary tiling and a quartz vanity, exuding luxury at every turn. With 3 main-floor beds, including a spacious master with a private ensuite, you’ll enjoy comfort & privacy. The newly finished basement, completed in 2024. Outside, the backyard offers tranquility with no rear neighbors. Essential updates from 2021 include the furnace, HWT, roof, doors, windows, kitchen, & bathrooms. This unique property is ready to be your new home or business opportunity!, Flooring: Laminate (id:37464)
Royal LePage Performance Realty
5084 Canon Smith Drive
Carp - Dunrobin - Huntley - Fitzroy And Area (9401 - Fitzroy), Ontario
Embrace the serenity of country living with this century farmhouse-fully renovated from top to bottom —a perfect blend of historic charm & modern comfort. This 3-bedroom, 2-bathroom gem is truly move-in ready, offering a peaceful retreat just 30 minutes from Kanata & only a short stroll or 3-minute drive to the pristine landscapes of Fitzroy Provincial Park. Nature is your playground with access to sandy beaches, hiking trails, boating, fishing & winter activities like cross-country skiing & snowmobiling. Set on a private lot with no nearby neighbours this home offers picturesque views from every window. Well-suited for a hobby farm or a home-based business, featuring a large historic barn with unique hip roof, a detached workshop & a drive shed—perfect for storing equipment & recreational vehicles. Updates: New Septic System , energy efficient windows, durable metal roof , high efficiency furnace, 2 large decks & completely upgraded electrical system. Some photos are virtually staged., Flooring: Laminate (id:37464)
RE/MAX Absolute Realty Inc.
861d Blackcomb
Elmvale Acres And Area (3701 - Elmvale Acres), Ontario
Flooring: Tile, Flooring: Laminate, Presenting 861 Blackcomb Private Unit D, Centrally located in the heart of Ottawa. Walking distance to shopping, Ottawa Train Yards plaza, General hospital, Museum of Science and Tech, schools, parks, transit and much more. Inside features a carpet-free condominium offering 2 bedrooms, 2 full bathrooms. This bright open concept living space showcases elegant laminate flooring throughout, exuding timeless sophistication. The kitchen has been tastefully upgraded, complemented with ample cabinet and counter top space. Additional features include in-unit laundry, central air conditioning, a dedicated storage unit, and a designated parking space for your convenience. A rare opportunity to experience elevated living – schedule your viewing today. (id:37464)
Power Marketing Real Estate Inc.
269 Michel Circle
Manor Park - Cardinal Glen And Area (3105 - Cardinal Glen), Ontario
This spacious home boasts 3 bedrooms upstairs and 2 down offering a fantastic income opportunity for those with a vision! Located just steps to Beechwood Village this home lends the opportunity to live in the main unit & rent out the lower unit, or an opportunity for a multi-generational family to live under one roof. With some minor modifications, this home could be a great duplex income property. Inside, the home is in need of some TLC, but has immense potential to be transformed into a great space. The bathrooms are ready for a makeover, giving you the chance to update them to your exact specifications. . With some renovations, this home could truly shine. Whether you’re an investor or someone looking to customize, this property offers endless possibilities! Home and appliances are as is. 72 Hour irrevocable on all offers., Flooring: Hardwood, Flooring: Laminate (id:37464)
Royal LePage Team Realty
1018 - 2020 Jasmine Crescent
Beacon Hill North - South And Area (2108 - Beacon Hill South), Ontario
Flooring: Tile, Welcome to Suite 1018 at 2020 Jasmine! This large 2 bed, 1 bath condo is perfectly located near shopping, recreation, transit and so much more! Offering plenty of natural light, 2 bedrooms, full bath, a good size kitchen, L shaped living/dining room, in-unit storage and large balcony. Amenities include; indoor pool, sauna, 24 hour security, exercise room, lockers, tennis court and much more! A great investment opportunity or perfect starter home, this unit is not to be missed! 24h Irrevocable on all offers., Flooring: Mixed (id:37464)
RE/MAX Delta Realty Team
811 - 340 Queen Street
Ottawa Centre (4101 - Ottawa Centre), Ontario
Modern luxury & convenience offers urban living at the amazing Claridge Moon Condos in the financial district of downtown Ottawa, walking distance to our Parliament building. Brand New, Never lived-in, 8th-floor, 1-bedroom, 1-bathroom condo (640 sq. ft.). A rare corner unit with a practical layout, plenty of daylight, very nice views, and a range of exclusive amenities including convenience & security in the main lobby, boutique gym, common rooftop terrace, party lounge, theater room, guest suites & inviting heated pool. Key Features: Spacious, Hardwood Flooring, Premium Countertops and Backsplash, Stainless Steel Appliances, Sunlit Balcony. Next to the LRT subway. 1 Storage Locker for Additional Space. 24 hour irrevocable on offers. Some photos virtually staged. Taxes to be verified., Flooring: Tile, Flooring: Hardwood (id:37464)
Right At Home Realty
391 Greenwood Avenue
Carlingwood - Westboro And Area (5105 - Laurentianview), Ontario
Flooring: Tile, Deposit: 5000, Flooring: Hardwood, Welcome to this beautifully updated second-level unit in the heart of vibrant Westboro!\r\n\r\nThis charming unit features a newly renovated kitchen and bathroom, offering a fresh, modern feel throughout. The spacious living and dining rooms are perfect for relaxing or entertaining. Located in a prime, upbeat neighborhood, you’re within walking distance to top schools like Broadview and Nepean High School, as well as Dovercourt Recreation Centre, lush parks, convenient transit, and the trendy shops and services Westboro is known for. Plus, it’s a pet and smoke-free unit, ensuring a pristine, allergy-friendly environment. Available immediately – make this stylish, comfortable space your new home today!, Flooring: Other (See Remarks) (id:37464)
Innovation Realty Ltd.












