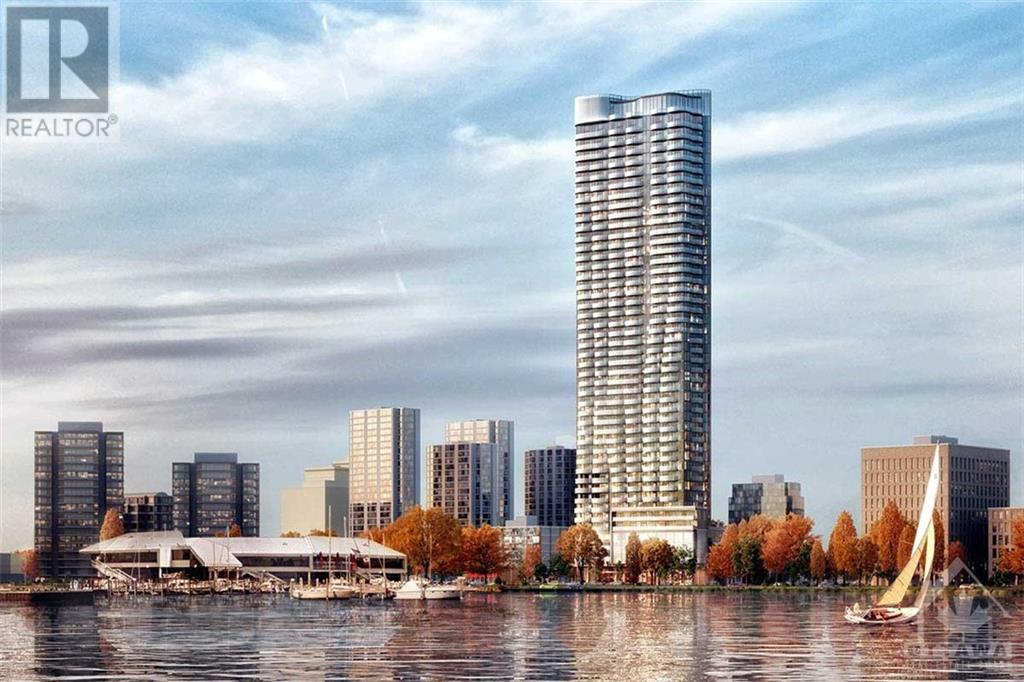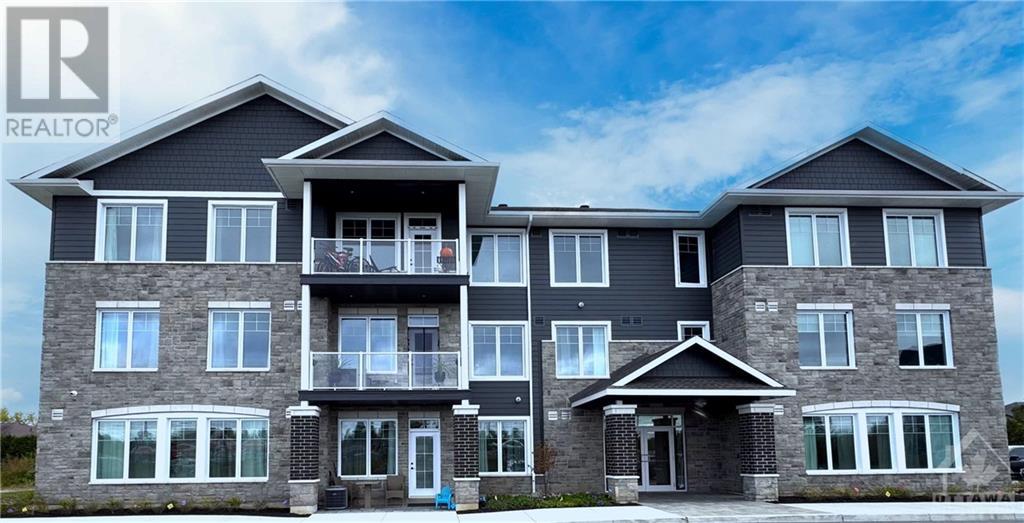2 - 135 Bluestone
Orleans - Cumberland And Area (1117 - Avalon West), Ontario
Flooring: Tile, Flooring: Hardwood, Flooring: Carpet W/W & Mixed, Welcome to this stunning, condo in Avalon West! This beautifully updated 2-bedroom plus den, 2-bathroom flat is ideally located near a wealth of local amenities, including schools, parks, shops, and dining options like Sobey’s, Tim Hortons, and banks. Public transit is foot steps away, offering unparalleled convenience. The unit features a spacious, open-concept layout with great upgrades throughout. The kitchen is a chef's dream, complete with stainless steel appliances, generous counter space, and a functional island with bar seating. The living area is adorned with premium engineered hardwood floors, while elegant tiles enhance the kitchen, foyer, and bathrooms. Step outside to your private, covered stone patio — a peaceful retreat perfect for pet owners and gardening enthusiasts alike. Additional features include in-unit laundry and a convenient storage room. Parking spot is located just steps from your door. (id:37464)
Power Marketing Real Estate Inc.
3302 - 805 Carling Avenue
Dows Lake - Civic Hospital And Area (4502 - West Centre Town), Ontario
Flooring: Tile, Flooring: Hardwood, Hidden Gem in Ottawa! Completely re-designed by a professional interior designer and fully furnished, this stunning unit offers first-rate amenities and luxurious finishes. Located in the city’s tallest building, enjoy breathtaking panoramic views of Ottawa, including direct views of the Ottawa River and additional views of both the north and west sides of the City. This beautiful 735 sqft apartment features 2 bedrooms and is perfectly situated with Little Italy, Chinatown, Dow’s Lake, transit, and the new Civic Hospital right at your doorstep. 24-hour concierge, indoor pool, fitness center, theatre, yoga studio, guest suites, and so much more. Storage locker and parking included. Experience the best of urban living with this exquisite property. Don't miss out on this incredible opportunity! 24-hour advance notice for showing schedule. Note: Tenants are leaving on November 30. (id:37464)
Keller Williams Integrity Realty
305 - 5872 County 19 Road
North Grenville (801 - Kemptville), Ontario
Deposit: 5400, Welcome to KevLar Village Central Tastefully designed and Luxury Built Apartments. Spring 2025 Occupancy. North/East Exposure. 2nd Floor is accessible via elevator and 2 staircases. 12 ft. x 6 ft. Balcony with glass rails faces West - 2 bedroom apartment with large windows. 9 Foot ceilings, Vinyl laminate and ceramic floors. Each apartment has an In Suite laundry, Washer and Dryer. The kitchen is an open concept to the Living Room, with quartz counters, and plenty of cupboard space, plus an extended counter for stools overlooking the Living Room. Kitchen Appliances include Refrigerator, Stove, Microwave/Hood Fan, and Dishwasher. All LED lighting throughout. The bathroom features a one piece shower with a seat. Each unit has it's own Furnace, HRV and Central AC. Excellent Location and access to the main roads, most amenities and minutes to the 416. Note: Pictures and Matterport may be a reverse layout, Flooring: Ceramic, Flooring: Laminate (id:37464)
Exp Realty
204 - 5872 County 19 Road
North Grenville (801 - Kemptville), Ontario
Welcome to KevLar Village Central Tastefully designed and Luxury Built Apartments. Spring 2025 Occupancy. North/East Exposure. 2nd Floor is accessible via elevator and 2 staircases. 12 ft. x 6 ft. Balcony with glass rails faces West - 2 bedroom apartment with large windows. 9 Foot ceilings, Vinyl laminate and ceramic floors. Each apartment has an In Suite laundry, Washer and Dryer. The kitchen is an open concept to the Living Room, with quartz counters, and plenty of cupboard space, plus an extended counter for stools overlooking the Living Room. Kitchen Appliances include Refrigerator, Stove, Microwave/Hood Fan, and Dishwasher. All LED lighting throughout. The bathroom features a one piece shower with a seat. Each unit has it's own Furnace, HRV and Central AC. Excellent Location and access to the main roads, most amenities and minutes to the 416. Note: Pictures and Matterport are a reverse layout., Deposit: 5200, Flooring: Ceramic, Flooring: Laminate (id:37464)
Exp Realty
11 Tanner Crescent
Kanata (9007 - Kanata - Kanata Lakes/heritage Hills), Ontario
Flooring: Tile, Deposit: 6400, Flooring: Hardwood, Flooring: Carpet W/W & Mixed, Located on a peaceful street in Kanata Lakes, this 4-bedroom family home is an excellent fit for a growing family. City parks, shopping, golfing, schools, and bike paths are just a short walk away. Situated on an expansive 118'+ deep lot, this property features a fully fenced backyard with mature trees, making it an ideal spot for family gatherings. The main level includes a spacious family room with a welcoming fireplace, an open-concept living/dining area, a convenient 2-piece bathroom, and a generously sized kitchen with an eat-in area, abundant counter space, and ample cabinet storage. Upstairs, you'll discover four well-proportioned bedrooms and two full bathrooms, including a master bedroom with a walk-in closet and a 4-piece ensuite bathroom. This home offers a perfect blend of comfort and convenience, providing an excellent setting for your family's lifestyle. Some of the photos have been digitally enhanced to showcase the property's appeal. Short-term Dec 31- July 31, 2024. (id:37464)
Innovation Realty Ltd.
204 - 5872 County 19 Road
North Grenville (801 - Kemptville), Ontario
Welcome to KevLar Village Central Tastefully designed and Luxury Built Apartments. Spring 2025 Occupancy. North/East Exposure. 2nd Floor is accessible via elevator and 2 staircases. 12 ft. x 6 ft. Balcony with glass rails faces West - 2 bedroom apartment with large windows. 9 Foot ceilings, Vinyl laminate and ceramic floors. Each apartment has an In Suite laundry, Washer and Dryer. The kitchen is an open concept to the Living Room, with quartz counters, and plenty of cupboard space, plus an extended counter for stools overlooking the Living Room. Kitchen Appliances include Refrigerator, Stove, Microwave/Hood Fan, and Dishwasher. All LED lighting throughout. The bathroom features a one piece shower with a seat. Each unit has it's own Furnace, HRV and Central AC. Excellent Location and access to the main roads, most amenities and minutes to the 416. Note: Pictures and Matterport are a reverse layout., Deposit: 5200, Flooring: Ceramic, Flooring: Laminate (id:37464)
Exp Realty
1280 Cousineau Street
Orleans - Convent Glen And Area (2007 - Convent Glen South), Ontario
Attention Builders & Investors! This fantastic single-family home sits on a generous 75x100 lot—perfect for your next development project. The property offers potential for severance, making it a prime opportunity for growth. Don’t miss out on this must-consider investment!, Flooring: Mixed (id:37464)
Power Marketing Real Estate Inc.
147 Queen Street
Smiths Falls (901 - Smiths Falls), Ontario
Flooring: Vinyl, Across from Lower Reach Park, this charming gem offers a combo of historical beauty & modern comfort, w/scenic views of Rideau River! Welcoming timeless elegance of original hdwd floors, paired w/new flooring in kitchen & bath. The entire home feels light & airy, ready for you to move in & make it your own. The highlight of this property is a stunning pvt backyard – perfect for kids, pets, family gatherings, or unwinding after a busy day. The location alone is simply unbeatable! Short walk away from Lower Reach Park & Rideau River, making it perfect for those who appreciate the beauty of nature & convenience of nearby amenities! Lovingly maintained w/thoughtful updates, incl. a brand-new roof in '21, replacement of main fl windows in '14, & garage roof in '22. A nat. gas furnace '14, PLUS 200-amp service in both shed & garage adds extra functionality! Bsmt fts laundry area,2pc bath loads of extra space!, Flooring: Hardwood (id:37464)
RE/MAX Affiliates Realty Ltd.
12f Larkshire Lane
Barrhaven (7701 - Barrhaven - Pheasant Run), Ontario
Flooring: Hardwood, Flooring: Ceramic, Flooring: Laminate, Amazing sun-filled end unit condo townhouse with oversized side and rear yards backing onto lush parkland. Main floor has an open concept feel with rejuvenated kitchen and 3 updated appliances, updated 2pc bath with ceramic tile floor, good-sized dining room with parquet hardwood flooring and overlooks the expansive living room with decorative electric corner fireplace. Primary bedroom is on its own level, very private, and just a few steps up to 2good-sized bedrooms plus 4pc bath. Fully finished basement extends the family living space, large laundry area, and plenty of storage. Easy access to multiple schools, Walter Baker Rec Centre, public library, public transit, and shopping. 24 hours irrevocable. Some photos virtually staged. (id:37464)
RE/MAX Hallmark Realty Group
26 Carmichael Court
Kanata (9001 - Kanata - Beaverbrook), Ontario
Beautifully updated 4 bedroom, 1.5 bath condo garden home. Situated in the desirable area of\r\nBeaverbrook, close to schools and amenities. This lovely home is in a well run complex with an\r\noutdoor pool and playground. The home has been updated to a high standard with a gorgeous\r\ndesigner kitchen, custom cabinets by Sebo Woodworking. Cabinets to the ceiling, quartz countertops,\r\nceramic tile flooring and stainless steel appliances. The main bath has been fully renovated. The\r\nparquet hardwood flooring throughout has been beautifully refinished. All windows have been\r\nreplaced. The four spacious bedrooms have large windows and double closets. Backyard patio with\r\nno rear neighbours that backs on to a lovely greenspace. Move right in to this lovely garden home!, Flooring: Tile, Flooring: Hardwood (id:37464)
RE/MAX Affiliates Realty Ltd.
428 Churchill Avenue
Carlingwood - Westboro And Area (5104 - Mckellar/highland), Ontario
Fantastic opportunity for investors and developers to acquire a very prime parcel of land in the vibrant community of Westboro! Zoned Local Commercial, this development lot is perfect for a new residential and commercial mixed-use infill project. Take full advantage of Westboro's exciting ""15 minute neighbourhood"" initiative where residents and business owners access a wide array shopping convenience and public transit right at their doorstep! Westboro is urban living at its best with a perfect mix of restaurants, shops, cafes, art studios, homes, dog parks, recreational facilities, and professional service businesses nestled alongside the community's beautiful landscape that includes the Ottawa River, Westboro beach, and walking and biking trails. (id:37464)
Royal LePage Team Realty
1010 - 224 Lyon Street N
Ottawa Centre (4102 - Ottawa Centre), Ontario
Flooring: Hardwood, *Open House Nov 16, 2-4PM* Welcome to unit 1010 at Gotham, Ottawa’s iconic modern residence designed by Lamb Development Corporation. This 1-bed + den condo offers 648 sq ft of contemporary living with stunning hardwood floors, exposed concrete ceilings, and a spacious open-concept layout. The kitchen is equipped with stainless steel appliances, a natural gas stove, and a large island, ideal for entertaining. Sliding doors connect the bedroom to the living area, while the modern bathroom includes ample storage. Enjoy a den perfect for a home office, plus an open balcony with a BBQ hookup. Building amenities include concierge service, a second-floor BBQ area, party room, bike storage, and underground parking. Located in the heart of Ottawa, you're minutes from Centretown, Little Italy, Hintonburg, and Chinatown, with easy access to transit, groceries, and dining. Experience upscale urban living in this chic, sought-after location. (id:37464)
RE/MAX Hallmark Realty Group












