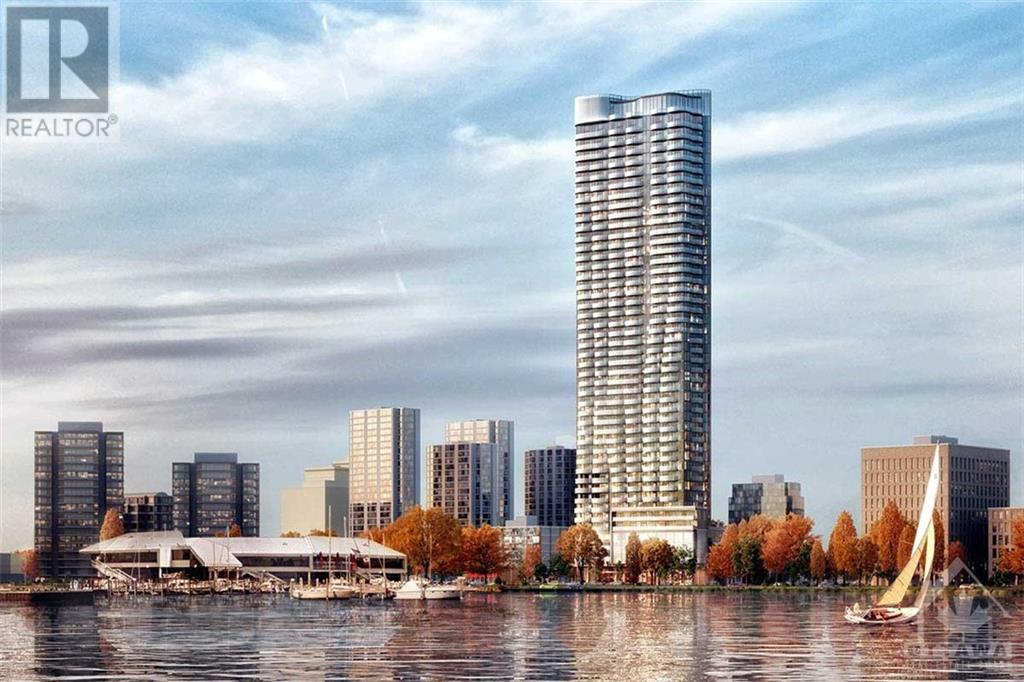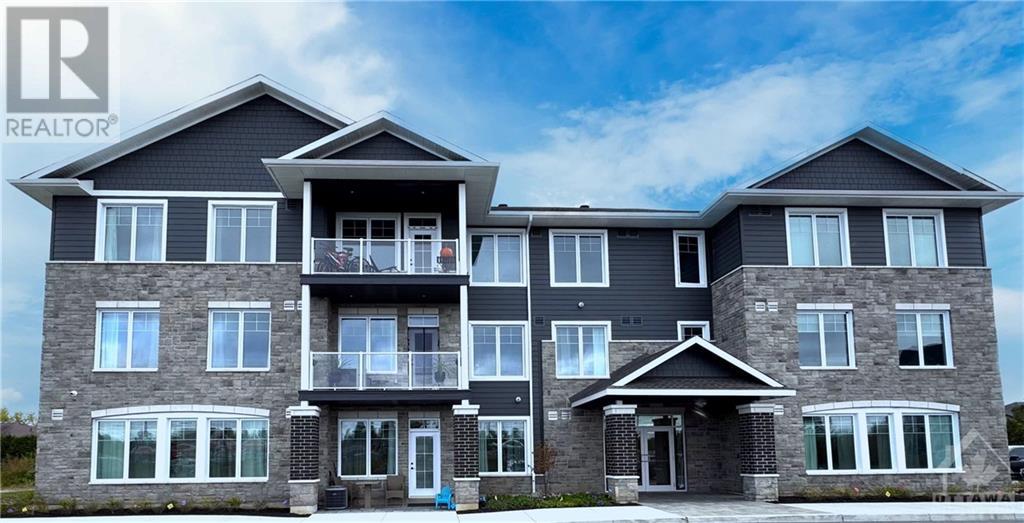1018 - 2020 Jasmine Crescent
Beacon Hill North - South And Area (2108 - Beacon Hill South), Ontario
Flooring: Tile, Welcome to Suite 1018 at 2020 Jasmine! This large 2 bed, 1 bath condo is perfectly located near shopping, recreation, transit and so much more! Offering plenty of natural light, 2 bedrooms, full bath, a good size kitchen, L shaped living/dining room, in-unit storage and large balcony. Amenities include; indoor pool, sauna, 24 hour security, exercise room, lockers, tennis court and much more! A great investment opportunity or perfect starter home, this unit is not to be missed! 24h Irrevocable on all offers., Flooring: Mixed (id:37464)
RE/MAX Delta Realty Team
811 - 340 Queen Street
Ottawa Centre (4101 - Ottawa Centre), Ontario
Modern luxury & convenience offers urban living at the amazing Claridge Moon Condos in the financial district of downtown Ottawa, walking distance to our Parliament building. Brand New, Never lived-in, 8th-floor, 1-bedroom, 1-bathroom condo (640 sq. ft.). A rare corner unit with a practical layout, plenty of daylight, very nice views, and a range of exclusive amenities including convenience & security in the main lobby, boutique gym, common rooftop terrace, party lounge, theater room, guest suites & inviting heated pool. Key Features: Spacious, Hardwood Flooring, Premium Countertops and Backsplash, Stainless Steel Appliances, Sunlit Balcony. Next to the LRT subway. 1 Storage Locker for Additional Space. 24 hour irrevocable on offers. Some photos virtually staged. Taxes to be verified., Flooring: Tile, Flooring: Hardwood (id:37464)
Right At Home Realty
391 Greenwood Avenue
Carlingwood - Westboro And Area (5105 - Laurentianview), Ontario
Flooring: Tile, Deposit: 5000, Flooring: Hardwood, Welcome to this beautifully updated second-level unit in the heart of vibrant Westboro!\r\n\r\nThis charming unit features a newly renovated kitchen and bathroom, offering a fresh, modern feel throughout. The spacious living and dining rooms are perfect for relaxing or entertaining. Located in a prime, upbeat neighborhood, you’re within walking distance to top schools like Broadview and Nepean High School, as well as Dovercourt Recreation Centre, lush parks, convenient transit, and the trendy shops and services Westboro is known for. Plus, it’s a pet and smoke-free unit, ensuring a pristine, allergy-friendly environment. Available immediately – make this stylish, comfortable space your new home today!, Flooring: Other (See Remarks) (id:37464)
Innovation Realty Ltd.
2 - 135 Bluestone
Orleans - Cumberland And Area (1117 - Avalon West), Ontario
Flooring: Tile, Flooring: Hardwood, Flooring: Carpet W/W & Mixed, Welcome to this stunning, condo in Avalon West! This beautifully updated 2-bedroom plus den, 2-bathroom flat is ideally located near a wealth of local amenities, including schools, parks, shops, and dining options like Sobey’s, Tim Hortons, and banks. Public transit is foot steps away, offering unparalleled convenience. The unit features a spacious, open-concept layout with great upgrades throughout. The kitchen is a chef's dream, complete with stainless steel appliances, generous counter space, and a functional island with bar seating. The living area is adorned with premium engineered hardwood floors, while elegant tiles enhance the kitchen, foyer, and bathrooms. Step outside to your private, covered stone patio — a peaceful retreat perfect for pet owners and gardening enthusiasts alike. Additional features include in-unit laundry and a convenient storage room. Parking spot is located just steps from your door. (id:37464)
Power Marketing Real Estate Inc.
3302 - 805 Carling Avenue
Dows Lake - Civic Hospital And Area (4502 - West Centre Town), Ontario
Flooring: Tile, Flooring: Hardwood, Hidden Gem in Ottawa! Completely re-designed by a professional interior designer and fully furnished, this stunning unit offers first-rate amenities and luxurious finishes. Located in the city’s tallest building, enjoy breathtaking panoramic views of Ottawa, including direct views of the Ottawa River and additional views of both the north and west sides of the City. This beautiful 735 sqft apartment features 2 bedrooms and is perfectly situated with Little Italy, Chinatown, Dow’s Lake, transit, and the new Civic Hospital right at your doorstep. 24-hour concierge, indoor pool, fitness center, theatre, yoga studio, guest suites, and so much more. Storage locker and parking included. Experience the best of urban living with this exquisite property. Don't miss out on this incredible opportunity! 24-hour advance notice for showing schedule. Note: Tenants are leaving on November 30. (id:37464)
Keller Williams Integrity Realty
305 - 5872 County 19 Road
North Grenville (801 - Kemptville), Ontario
Deposit: 5400, Welcome to KevLar Village Central Tastefully designed and Luxury Built Apartments. Spring 2025 Occupancy. North/East Exposure. 2nd Floor is accessible via elevator and 2 staircases. 12 ft. x 6 ft. Balcony with glass rails faces West - 2 bedroom apartment with large windows. 9 Foot ceilings, Vinyl laminate and ceramic floors. Each apartment has an In Suite laundry, Washer and Dryer. The kitchen is an open concept to the Living Room, with quartz counters, and plenty of cupboard space, plus an extended counter for stools overlooking the Living Room. Kitchen Appliances include Refrigerator, Stove, Microwave/Hood Fan, and Dishwasher. All LED lighting throughout. The bathroom features a one piece shower with a seat. Each unit has it's own Furnace, HRV and Central AC. Excellent Location and access to the main roads, most amenities and minutes to the 416. Note: Pictures and Matterport may be a reverse layout, Flooring: Ceramic, Flooring: Laminate (id:37464)
Exp Realty
204 - 5872 County 19 Road
North Grenville (801 - Kemptville), Ontario
Welcome to KevLar Village Central Tastefully designed and Luxury Built Apartments. Spring 2025 Occupancy. North/East Exposure. 2nd Floor is accessible via elevator and 2 staircases. 12 ft. x 6 ft. Balcony with glass rails faces West - 2 bedroom apartment with large windows. 9 Foot ceilings, Vinyl laminate and ceramic floors. Each apartment has an In Suite laundry, Washer and Dryer. The kitchen is an open concept to the Living Room, with quartz counters, and plenty of cupboard space, plus an extended counter for stools overlooking the Living Room. Kitchen Appliances include Refrigerator, Stove, Microwave/Hood Fan, and Dishwasher. All LED lighting throughout. The bathroom features a one piece shower with a seat. Each unit has it's own Furnace, HRV and Central AC. Excellent Location and access to the main roads, most amenities and minutes to the 416. Note: Pictures and Matterport are a reverse layout., Deposit: 5200, Flooring: Ceramic, Flooring: Laminate (id:37464)
Exp Realty
11 Tanner Crescent
Kanata (9007 - Kanata - Kanata Lakes/heritage Hills), Ontario
Flooring: Tile, Deposit: 6400, Flooring: Hardwood, Flooring: Carpet W/W & Mixed, Located on a peaceful street in Kanata Lakes, this 4-bedroom family home is an excellent fit for a growing family. City parks, shopping, golfing, schools, and bike paths are just a short walk away. Situated on an expansive 118'+ deep lot, this property features a fully fenced backyard with mature trees, making it an ideal spot for family gatherings. The main level includes a spacious family room with a welcoming fireplace, an open-concept living/dining area, a convenient 2-piece bathroom, and a generously sized kitchen with an eat-in area, abundant counter space, and ample cabinet storage. Upstairs, you'll discover four well-proportioned bedrooms and two full bathrooms, including a master bedroom with a walk-in closet and a 4-piece ensuite bathroom. This home offers a perfect blend of comfort and convenience, providing an excellent setting for your family's lifestyle. Some of the photos have been digitally enhanced to showcase the property's appeal. Short-term Dec 31- July 31, 2024. (id:37464)
Innovation Realty Ltd.
204 - 5872 County 19 Road
North Grenville (801 - Kemptville), Ontario
Welcome to KevLar Village Central Tastefully designed and Luxury Built Apartments. Spring 2025 Occupancy. North/East Exposure. 2nd Floor is accessible via elevator and 2 staircases. 12 ft. x 6 ft. Balcony with glass rails faces West - 2 bedroom apartment with large windows. 9 Foot ceilings, Vinyl laminate and ceramic floors. Each apartment has an In Suite laundry, Washer and Dryer. The kitchen is an open concept to the Living Room, with quartz counters, and plenty of cupboard space, plus an extended counter for stools overlooking the Living Room. Kitchen Appliances include Refrigerator, Stove, Microwave/Hood Fan, and Dishwasher. All LED lighting throughout. The bathroom features a one piece shower with a seat. Each unit has it's own Furnace, HRV and Central AC. Excellent Location and access to the main roads, most amenities and minutes to the 416. Note: Pictures and Matterport are a reverse layout., Deposit: 5200, Flooring: Ceramic, Flooring: Laminate (id:37464)
Exp Realty
1280 Cousineau Street
Orleans - Convent Glen And Area (2007 - Convent Glen South), Ontario
Attention Builders & Investors! This fantastic single-family home sits on a generous 75x100 lot—perfect for your next development project. The property offers potential for severance, making it a prime opportunity for growth. Don’t miss out on this must-consider investment!, Flooring: Mixed (id:37464)
Power Marketing Real Estate Inc.
147 Queen Street
Smiths Falls (901 - Smiths Falls), Ontario
Flooring: Vinyl, Across from Lower Reach Park, this charming gem offers a combo of historical beauty & modern comfort, w/scenic views of Rideau River! Welcoming timeless elegance of original hdwd floors, paired w/new flooring in kitchen & bath. The entire home feels light & airy, ready for you to move in & make it your own. The highlight of this property is a stunning pvt backyard – perfect for kids, pets, family gatherings, or unwinding after a busy day. The location alone is simply unbeatable! Short walk away from Lower Reach Park & Rideau River, making it perfect for those who appreciate the beauty of nature & convenience of nearby amenities! Lovingly maintained w/thoughtful updates, incl. a brand-new roof in '21, replacement of main fl windows in '14, & garage roof in '22. A nat. gas furnace '14, PLUS 200-amp service in both shed & garage adds extra functionality! Bsmt fts laundry area,2pc bath loads of extra space!, Flooring: Hardwood (id:37464)
RE/MAX Affiliates Realty Ltd.
1079 Vista Tara
Greely - Metcalfe - Osgoode - Vernon And Area (1601 - Greely), Ontario
Flooring: Tile, Bright, cozy bungalow in the family orientated community of Albion Sun Vista, managed by Parkbridge, offering a community center for activities and social gatherings. This 2-bed, 2-bath home, freshly painted in 2023, features a spacious kitchen with oak cabinets and stainless-steel dual sinks, a large living room with oak flooring and vaulted ceiling. The primary bedroom, extended during construction, has oak flooring, a large closet, main-floor laundry in the ensuite, and private access. The second bedroom includes oak floors, a closet, and a walkout to a screened, covered 3-season sunroom.\r\n\r\nAdditional updates include a new roof in 2023. The property also includes a covered front porch and backyard storage shed. Monthly rental costs: land lease $625.00, taxes (site & home) $117.17, and water test $22.81, totaling $764.98/month and covering essential utilities and maintenance. Perfect for downsizers in a friendly, well-kept community., Flooring: Hardwood, Flooring: Ceramic (id:37464)
Exp Realty












