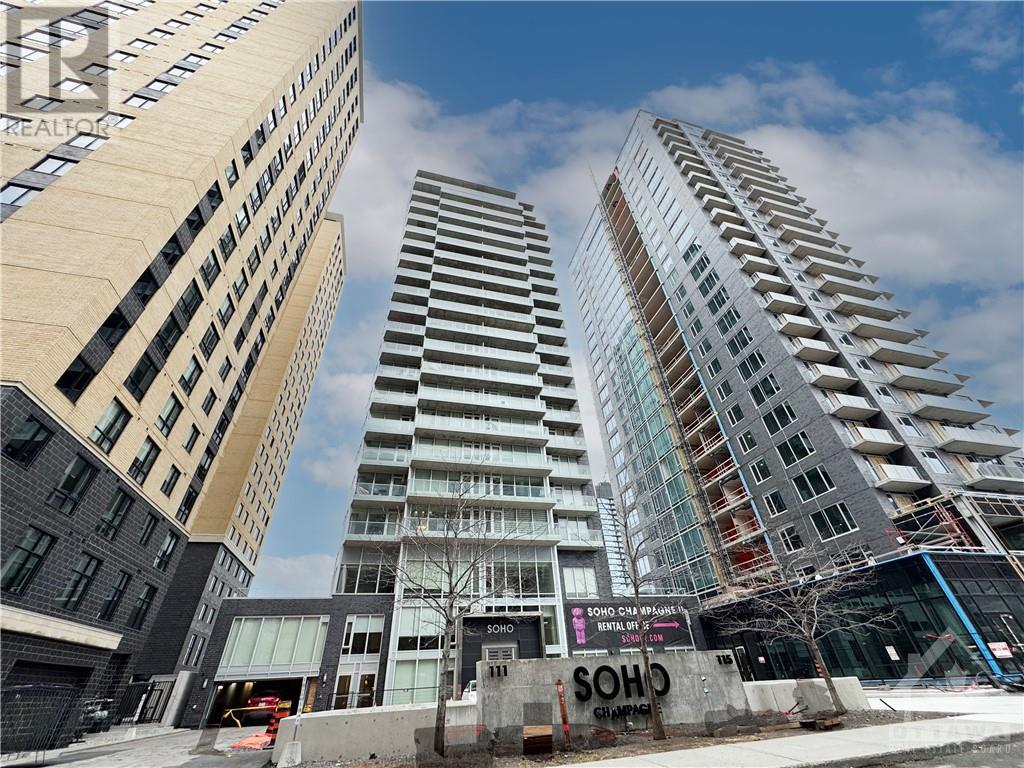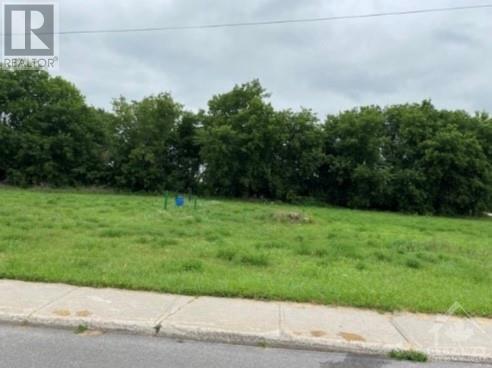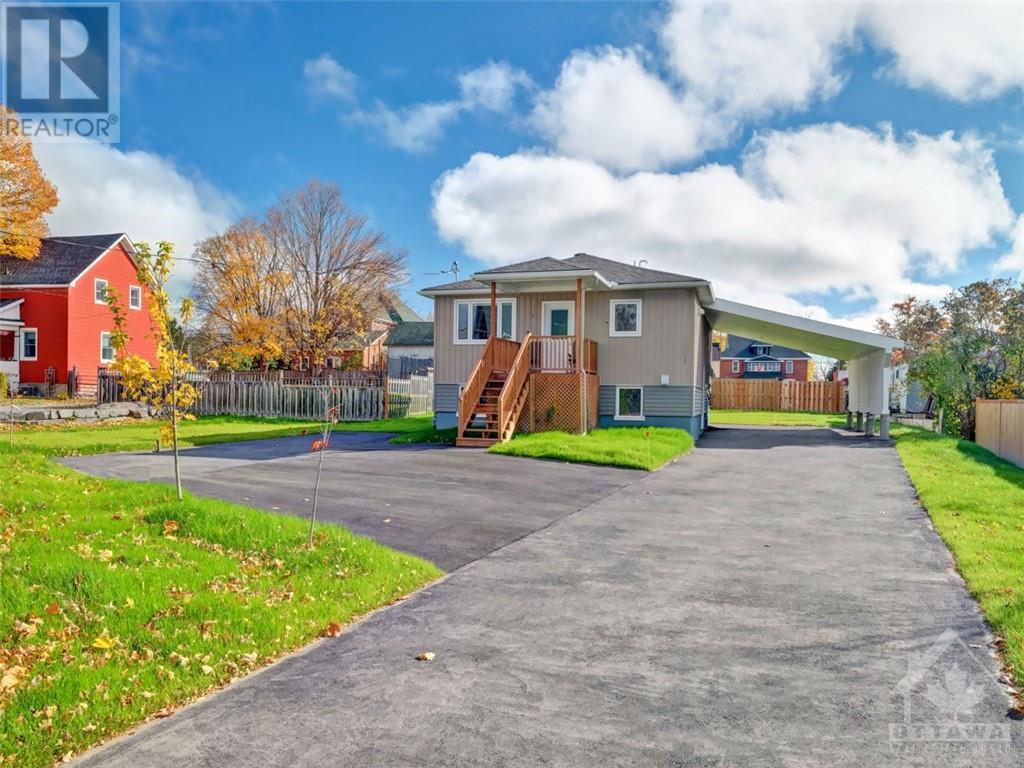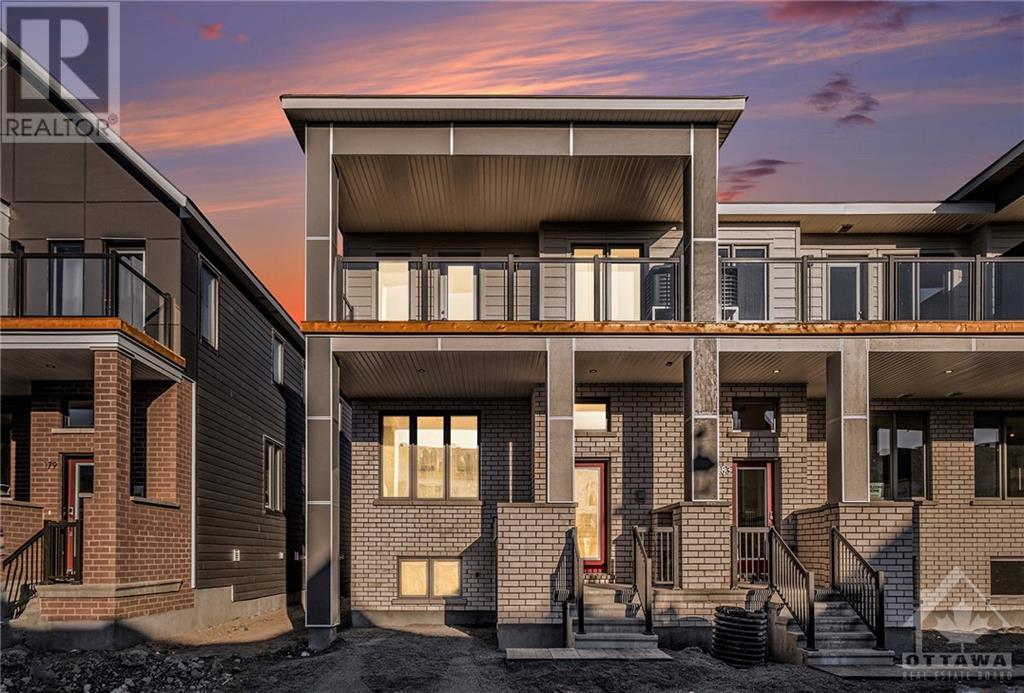410 - 111 Champagne Street
Dows Lake - Civic Hospital And Area (4502 - West Centre Town), Ontario
The SOHO is a luxurious condo in the heart of little Italy. This bright 1 bedroom fourth floor unit features large windows, a beautiful open concept living/kitchen area with a convenient centerpiece island complete with high end finishes and efficient appliances, hardwood flooring covers the living room and high 9 ft ceilings. Just minutes to all of the amenities. Building amenities include a rooftop terrace, Concierge service, exercise room, party room, library, and theatre., Flooring: Hardwood, Flooring: Carpet W/W & Mixed, Deposit: 4720 (id:37464)
Keller Williams Integrity Realty
1304 - 180 George Street
Lower Town - Sandy Hill (4001 - Lower Town/byward Market), Ontario
Flooring: Tile, Brand new 1 bedroom apartment with amazing view of Parliament Hill. Grocery store located on the ground floor of the building.Awesome location, close to Ottawa University, ByWard Market and the National Arts Centre. Amenities including private gym, indoor pool, theatre and party room, boadroom. Equipped with luxurious appliances, in-unit laundry, a spacious bedroom, and a private balcony. Heat, cooling, water, hydro are included. 1 locker included. ***Tenants are not paying anything extra ! Do not miss this opportunity!***, Flooring: Hardwood, Deposit: 4400 (id:37464)
Exp Realty
1659 Nordic Way
Cyrville - Carson Grove - Pineview (2204 - Pineview), Ontario
Flooring: Tile, A rare affordable single family home on a quiet street. This tidy little 3 bed, 3 bath home with attached garage is ideal for young families or investors alike. Bright maple kitchen with bay window, living and dining room with hardwood floors and wood burning fireplace as well as main floor powder room. The second level offers three bedrooms and full bath. The versatile lower level was used as an in-law suite and features living/recroom area, kitchen area as well as 3 piece bath and laundry area. The fenced rear yard has loads of space to play with rear access to the attached garage. Property sold ""AS IS, WHERE IS"" due to estate nature of sale. 5 full and clear business days irrevocable if offer submitted before 1PM; 6 full and clear bus days irrevocable if offer submitted after 1PM., Flooring: Hardwood, Flooring: Mixed (id:37464)
RE/MAX Hallmark Realty Group
49 Mccallum Drive
Mcnab/braeside (551 - Mcnab/braeside Twps), Ontario
Flooring: Vinyl, Flooring: Hardwood, Flooring: Ceramic, OPEN HOUSE SUNDAY, NOV. 24 2PM-4PM Beautiful 3+2 bedroom home on 1.7 acres is waiting for its new owners! Enjoy your private back yard, relax in the hot tub with nature all around you, or explore your own treed lot as an adventure of its own. Convenient cedar deck located just off the spacious kitchen and dining room which overlook the backyard. Largest of the lower level bedrooms is currently used as a playroom. Family room, bathroom and additional bedroom make this a fantastic retreat! Book your showing asap! 48 hours irrevocable on all offers. (id:37464)
Royal LePage Team Realty
338 Dundas Street
Vanier And Kingsview Park (3403 - Vanier), Ontario
Deposit: 6000, NEWLY RENOVATED HOUSE! Brand new flooring and freshly painted. This home has 3+2 spacious bedrooms on the upper level 3 with a full bath. main floor has 2 bedrooms. Featuring a cozy living room convenient main floor welcome the afternoon sunshine Main level has a full bath as well as a laundry room. Close to the Rideau River and is walking distance to shopping stores and more. Close to many amenities. Lots of new development happening in the area. Large multiple parkings., Flooring: Laminate, Flooring: Mixed (id:37464)
RE/MAX Affiliates Realty Ltd.
340-342 Shakespeare Street
Vanier And Kingsview Park (3402 - Vanier), Ontario
Welcome to 340-342 Shakespeare! This newly built 8 unit income property consists of 2 fourplexes each with four 3 bedroom, 2 bathroom units in a prime Vanier location, being close to all amenities, public transit and recreation. Still room for increased rents. Rent control does not apply to this building. Hi-end finishings and quality appliances. Letter of interest from a lender under the MLI System for 3.9 million of financing at a preferred rate.\r\nQuick closing is available and preferred. Less then one year from occupancy so new construction works under the MLI. If not using the MLI Select the affordable rent could be increased. Should qualify for efficiency points as the insulation including under the basement slab is excellent and heated with high efficiency ducted heat pumps with electric backup. What a fantastic property to add to or start your investment portfolio. (id:37464)
Solid Rock Realty
50 Steele Park
Cyrville - Carson Grove - Pineview (2201 - Cyrville), Ontario
Flooring: Hardwood, Flooring: Carpet W/W & Mixed, A rare find! Not only an end unit but also a THREE bedroom terrace home! Lots of natural light in this home with windows in every room! Perfectly situated near shopping (St. Laurent), restaurants, public transit, schools, and parks. The spacious open-concept kitchen overlooks the living and dining areas, featuring a cozy fireplace for those colder nights that are now upon us. Hardwood flooring flows throughout the living/dining area with a door to the extra large backyard with patio. Lots of counter and storage space in this functionally designed kitchen. This three bedroom format offers versatility for easily working from home with a designated office space if desired. A full bath with laundry room and excellent closet space complete the lower level. Parking spot #80 directly in front of the unit, and ample visitor parking too! (id:37464)
RE/MAX Hallmark Lafontaine Realty
1 - 135 Murray Street
Lower Town - Sandy Hill (4001 - Lower Town/byward Market), Ontario
Flooring: Hardwood, Deposit: 3990, Available immediately! This spacious and private 2-bed, newly renovated corner apartment in the Byward Market features a bright living room, formal dining room, two generous-sized bedroom and renovated kitchen with quartz counter tops. Perfect for a couple, single professional or students. Nearby Public Transit, Bordeleau Park, the Ottawa River, Byward Market, Global Affairs, and the Ontario/Quebec border. Shared laundry on site. Required: Rental Application, Photo ID and First and Last Month's Rent (id:37464)
RE/MAX Hallmark Realty Group
240 Cumberland Street
Lower Town - Sandy Hill (4001 - Lower Town/byward Market), Ontario
Deposit: 4190, Flooring: Tile, This spacious and private 2-bed 2-storey townhouse in the Byward Market features a bright living room and a spacious kitchen. Perfect for a couple or a single professional. Nearby Public Transit, Bordeleau Park, the Ottawa River, Byward Market, Global Affairs, and the Ontario/Quebec border. Required upon the signing of the lease: Rental Application, Credit Check, References, and First and Last Month's Rent. Gated parking available at an additional cost. (id:37464)
RE/MAX Hallmark Realty Group
317 Breckenridge Crescent
Kanata (9008 - Kanata - Morgan's Grant/south March), Ontario
Flooring: Vinyl, Flooring: Ceramic, Wonderful open plan adult style bungalow, in excellent condition, backing onto a park, in the community of Morgan’s Grant. Walk to many parks, shops & transit. Rec center, trails, hi-tech & 417 all close by. Overall layout & size of home w/2 bedrms plus sunrm/den & 2 full baths on M/L, as well as an open plan living, dining & kitchen is amazing. M/L laundry & inside access to garage. Recently paved driveway & interlock walkway to covered porch. Living rm has 9ft ceilings, crown moulding & gas fp w/mantel, close by is patio dr to expanded deck & stairs to yard. Den/sunrm w/French drs & big windows w/view of yard. Kitchen has many light cabinets & tile bksplash. Bright window over upgraded dble sink & faucet. Spacious primary bedrm w/WIC & ensuite bath w/tub & dble shower. 2nd bedrm has excellent space, a dble closet & a tall window. Stairs to basement are finisished & basement offers plenty of rm for hobbies & storage, bath rough-in is available. 24 hours irrevocable on all offers., Flooring: Carpet Wall To Wall (id:37464)
Royal LePage Team Realty
8 Melville Drive
Barrhaven (7701 - Barrhaven - Pheasant Run), Ontario
Flooring: Tile, THE EPITOME OF LUXURY WITH NO REAR NEIGHBOURS! Welcome to this exquisite urban, 2024-built home with 4+1 beds, 4 baths & over 3,000 square feet of living space. Full Tarion Warranty! Enter the home to discover a spacious layout, 10 foot ceilings, stunning hardwood floors, abundant natural light, & high-end finishes with meticulous detail. The gourmet Chef's kitchen boasts brand new SS appliances, lavish quartz countertops, ample cabinet space, and a large island. Offering a cozy retreat, the family room has a marble framed gas fireplace & access to the large deck. The master is an oasis; offering huge windows & a big walk-in closet. You'll also find the opulent ensuite, with tasteful features such as the smart toilet, anti-fog & backlit vanity mirror, & standalone soaker tub. Also on the 2nd level are 3 more spacious beds & a convenient laundry closet. The lower level provides a fantastic income potential; offering a bedroom, full bathroom, & separate exterior entrance., Flooring: Hardwood (id:37464)
Avenue North Realty Inc.
113 William Street
Smiths Falls (901 - Smiths Falls), Ontario
ATTENTION BUILDERS AND DEVELOPERS! life time opportunity The seller will bring water, sewer onto the property! This is your chance to construct one of a kind master piece in Smith Falls. This is a spectacular project architectural plans and design. Phase 2 is being completed. once complete This property consists of a 7 unit three storey residential with the end unit approved for commercial plus residential. This location is centrally located in the heart of Smiths Falls. 4 Blocks from Elmsley St. and downtown Smiths Falls. 24 hr irrevocable on all offers. (id:37464)
RE/MAX Affiliates Realty Ltd.
375 Hatfield Crescent
Orleans - Cumberland And Area (1102 - Bilberry Creek/queenswood Heights), Ontario
Deposit: 7000, **Stunning 3-Bedroom Home for Rent in Family-Friendly Neighbourhood!**\r\nDiscover this beautifully renovated 3-bedroom, 4 bath, 2-storey gem featuring an open-concept main floor that’s perfect for modern living. Enjoy the convenience of a single-car attached garage with a workshop, ideal for DIY enthusiasts. The spectacular, high-end kitchen boasts stainless steel appliances, including a gas stove, dishwasher, and brand new fridge. Retreat to the spacious primary suite with an en suite bathroom, offering a private oasis. The fully finished basement provides extra space for family activities or entertainment, laundry room with brand new washer and dryer and plenty of storage space. Step outside to your outdoor kitchen with huge deck and unwind by the small above-ground pool, perfect for summer gatherings. Located near top schools, shopping, and with easy access to Highway 417 and the upcoming LRT, this home combines comfort and convenience. Don’t miss out—schedule your viewing today!, Flooring: Hardwood, Flooring: Ceramic, Flooring: Laminate (id:37464)
Exit Realty Matrix
101 Main Street
Mississippi Mills (911 - Almonte), Ontario
Flooring: Vinyl, Here is an excellent opportunity to own a newly completed duplex. This legally established building features all-new (2023) plumbing, electrical systems, HVAC, insulation, siding, roofing, eavestroughs, and more. Each unit includes two spacious bedrooms and one 4-piece bathroom with in-unit laundry facilities. The primary bedroom boasts a walk-in closet, while the bright kitchens offer ample cabinet and counter space, including peninsulas. There are also linen/storage closets and large closets in the second bedroom. Additional amenities include electric vehicle charging outlets, separate electric hot water systems, forced air AC, gas furnaces, and dedicated mechanical rooms. Each unit has its own gas and hydro meters and separate 125-amp electrical panels. A new municipal water meter is installed, allowing for individual submetering for each unit. The monthly rent per unit is likely $2300 +/-. Day prior notice for showings and 24-hr irrevocable on offers. Property taxes to be assessed. (id:37464)
Innovation Realty Ltd.
101 - 722 Pitt Street
Cornwall (717 - Cornwall), Ontario
1917 square foot corner unit retail space boasting 10 foot ceilings, open concept, ample plumbing and great signage opportunity. Located directly at the corner of Pitt Street and Eight Street West, with an average daily traffic volume of 15,000 vehicles. The property features ample parking space, recent HVAC upgrades, a great tenant mix and much more! (id:37464)
Royal LePage Performance Realty
2063 Ena Lane
Cyrville - Carson Grove - Pineview (2204 - Pineview), Ontario
Welcome to this spacious 5-BED 2-bath Condo Townhome nestled in a private community, with NO REAR NEIGHBOURS, facing a park and close to all your essentials. With four versatile levels, this home is perfect for modern living starting at the main level where you’ll find a flexible space that can serve as a bedrm or recreational area, a full bath and access to the fenced backyard. Head up to the living/dining area, complete with a covered balcony—perfect for enjoying fresh air and relaxation. The Kitchen is filled with natural light and comes equipped with lots of counter and storage space. The 3rd level brings you 4 generous bedrms and a full bath. Need extra room? The lower level offers ample storage to meet all of your needs. The nearby amenities include shopping, restaurants, schools, Golf and Blair transit is just around the corner, making the commute around the city a breeze. Potential for a great investment opportunity to rent out the 4 bedrooms to students. Don't miss out!, Flooring: Tile, Flooring: Carpet W/W & Mixed, Flooring: Laminate (id:37464)
RE/MAX Affiliates Realty Ltd.
249 Appalachian Circle
Barrhaven (7711 - Barrhaven - Half Moon Bay), Ontario
Flooring: Tile, Welcome to this stunning home, bungalow with loft and finished basement, built on a 50’ wide lot, on a quiet street in Half Moon Bay. This only one year old home boasts 3076 SQFT of living space, which includes 3 bedrooms, 4 baths, an upgraded kitchen, hardwood floors and staircase, and large windows. The main-level primary bedroom has ensuites and a walk in closet; the upper level features two bedrooms with walk in closet, a full bath, and a loft which can be coverted to the bedroom. The finished basement includes a huge recreation room and a bathroom, great for family entertainment. Steps away from future Park and Ride, school and parks. Close to shopping and easy access to the highway. This home combines luxury, comfort, and convenience, making it an idyllic retreat in the Half Moon Bay community. 24 Hrs irrevocable on offers., Flooring: Hardwood, Flooring: Carpet Wall To Wall (id:37464)
Keller Williams Integrity Realty
Ptlt15con7 Weegar Road
South Dundas (704 - South Dundas (Williamsburgh) Twp), Ontario
A great piece of land on a low-traffic road! This property offers just under 20 acres of cleared land in 4 sections and approx 12.5 of cedar bush at the north end. Located on Weegar road, approx 5 minutes south of Chesterville and 5 minutes east of County road 31. Looking for farmland? Or a recreational property? Or a piece of land to build on one day, this could be the one for you! (id:37464)
Royal LePage Team Realty
634 Lakeridge Drive
Orleans - Cumberland And Area (1118 - Avalon East), Ontario
Deposit: 4800, Flooring: Vinyl, Welcome to the bright and conveniently designed upper end unit you've been waiting for! This home is flooded with natural light, thanks to its large picture windows that illuminate every corner. The main level features upgraded flooring (2022) and a convenient powder room, leading to a spacious kitchen equipped with ample cabinetry, updated stainless steel appliances (fridge and stove, 2021), a breakfast bar, and a generous breakfast nook. Enjoy your coffee on the sun-soaked, private balcony.\r\nThe open-concept layout seamlessly connects the kitchen, dining, and living areas, making it an ideal space for entertaining. Upstairs, you'll find abundant storage, a second private balcony, a laundry room, and two generously sized bedrooms, each with its own full ensuite bathroom. \r\nWith plenty of nearby parks and a large green space, this home offers a perfect blend of comfort and convenience. Plus, you're just minutes away from excellent schools, shopping, transit, and restaurants., Flooring: Carpet Wall To Wall (id:37464)
Century 21 Synergy Realty Inc
101 Reliance Ridge
Kanata (9010 - Kanata - Emerald Meadows/trailwest), Ontario
Flooring: Tile, Flooring: Hardwood, Welcome to this charming 3 bedroom home nestled in the heart of Stittsville on a tranquil corner lot. With $50,000 in builder upgrades, this residence is a true gem - w/ the added peace of mind of a Tarion warranty til 2027. Upon entering, you'll be greeted by an inviting open-concept living space seamlessly connecting the living, dining, & kitchen, w/ large windows to bring in an abundance of light. The bright kitchen features granite countertops & walk in pantry. Step through the dining area to the expansive 16' x 20' deck w/ built-in benches & planters, an extension of your living space. Imagine morning coffees or evening gatherings in this private outdoor oasis. Upstairs you'll find the primary bedroom, ensuite & walk-in closet, 2 additional beds, & an upper loft space to use as a home office or cozy reading nook! Rough in for central vac & bsmt bath. Walking distance from the new Stittsville primary & high schools. Come see for yourself - book your showing today!, Flooring: Carpet Wall To Wall (id:37464)
Unreserved Brokerage
181 Beebalm Crescent
Barrhaven (7711 - Barrhaven - Half Moon Bay), Ontario
Flooring: Tile, Deposit: 5300, Flooring: Hardwood, Flooring: Ceramic, Welcome to this BRAND NEW Modern Home in the heart of Half Moon Bay! - Walk inside to a spacious foyer, w/ powder room and large closet. The main floor has an open concept floorplan w/ 9ft ceilings, large front windows flooding the home w/ natural light, an extended kitchen peninsula, all new stainless steel appliances & quartz countertops. The finished basement has a convenient laundry room, boasts 9ft ceilings, and plenty of storage. Upstairs hosts 3 bedrooms, balcony w/ fresh glass railings, 2 full bathrooms, primary w/ walk-in closet and ensuite bathroom. Successful tenants must provide a rental app, ID, Credit report, & proof of employment/income. (id:37464)
Keller Williams Integrity Realty
1349 Bloomsbury Crescent
Parkway Park - Queensway Terrace S And Area (6304 - Parkway Park), Ontario
Flooring: Tile, Flooring: Carpet Over Hardwood, INCREDIBLE OFFER: Seller to Cover Oil-to-Gas Conversion – over $15,000 in VALUE!!! The seller will arrange and fully cover the costs, including a brand new furnace, A/C, hot water tank, and smart thermostat. Installation to be scheduled for spring 2025. THIS IS A RARE UPGRADE!!! – don't miss out! Welcome to this delightful split-level home in the heart of Parkway Park. Lovingly maintained, this detached gem features three well-sized bedrooms and two full bathrooms. The bright, spacious living/dining area is perfect for gatherings, with original hardwood floors under the carpet as well as stairs and hallway. The kitchen offers ample room for cooking and entertaining, while the large, private backyard with PVC fencing provides an ideal space for outdoor enjoyment. Located on a quiet, no-through street with a park nearby, this home combines a peaceful setting with easy access to shopping, dining, and Algonquin College. Don’t miss the opportunity to own this Parkway Park treasure!, Flooring: Hardwood (id:37464)
Engel & Volkers Ottawa
89 Fourth Avenue
Glebe - Ottawa East And Area (4402 - Glebe), Ontario
Flooring: Tile, Discover this beautifully updated & expanded classic yet chic Glebe residence. Built in 1895 & expanded in 2013, it combines historical charm with modern design, amenities & mechanical systems. The main floor features 9' ceilings, hardwood, formal living & dining space as well as sunny office area. Chef’s kitchen w/ walk-in pantry, Italian marble backsplash, stainless appliances, dual dishwashers, & quartz countertop island w/ breakfast bar overlooking the family room & cozy gas fireplace. 5 spacious bedrooms & 5 bathrooms are ideal for larger families. The primary suite offers 5-piece ensuite, steam shower & 2 walk-in closets. 3 additional bedrooms, full bath, laundry & den on 2nd. 3rd flr loft bedroom w/ 3-piece ensuite. Enjoy a rare private retreat w/ in-ground pool, hot tub, covered porch w/ outdoor kitchen & low-maintenance landscaped grounds. Additional highlights incl. finished bsmt, rare 50x103 ft lot, heated oversized garage w/ mudroom entrance & interlock driveway for 2 cars., Flooring: Hardwood (id:37464)
RE/MAX Hallmark Realty Group
121-123 York Street
Lower Town - Sandy Hill (4001 - Lower Town/byward Market), Ontario
Flooring: Tile, Incredible opportunity to live and work in the heart of the Byward Market. Double side-by-side in premium location, live in one side and run your business out of the other. Mixed use zoning. 121 York features hardwood & tile floors, updated kitchen, main floor powder room, open concept living/dining room and sunroom at back. Upstairs we have main bedroom with ensuite bath and balcony, 2nd bedroom, den/office and another full bathroom. 123 York is similar but upstairs there are 2 large bedrooms, each with ensuites. Each unit has an attached garage with inside entry. Boiler heated driveways. Fenced backyard with composite deck on one side. New furnaces in both units 2024, PVC fence at back 2022., Flooring: Hardwood, Flooring: Carpet Wall To Wall (id:37464)
Royal LePage Performance Realty
























