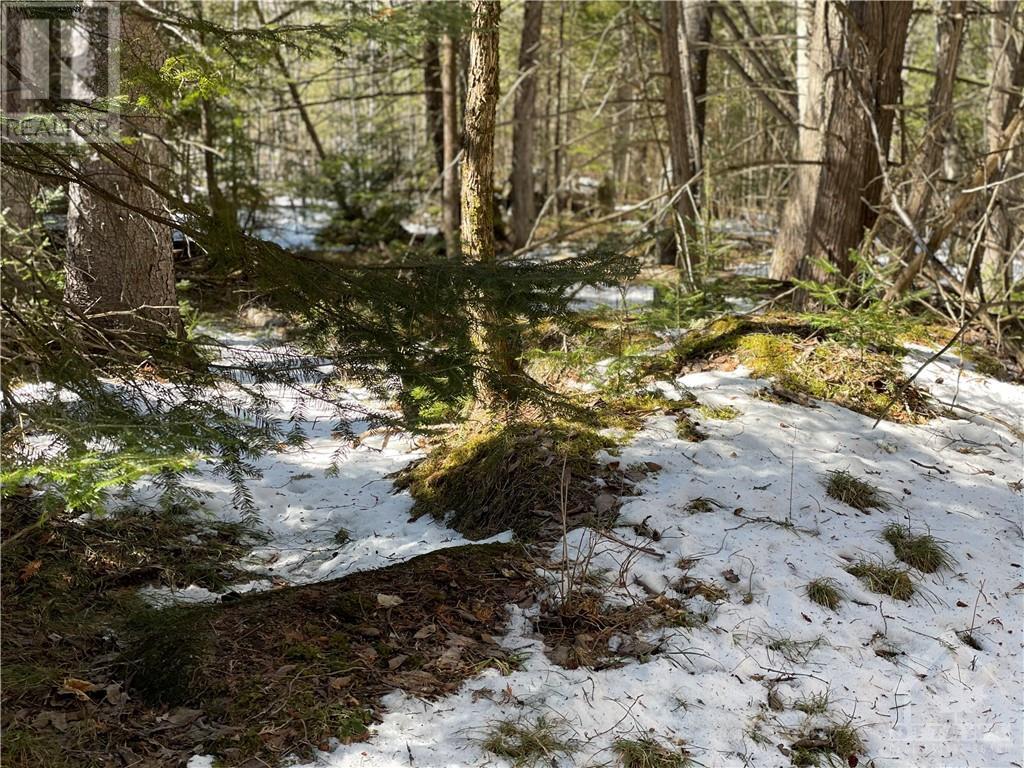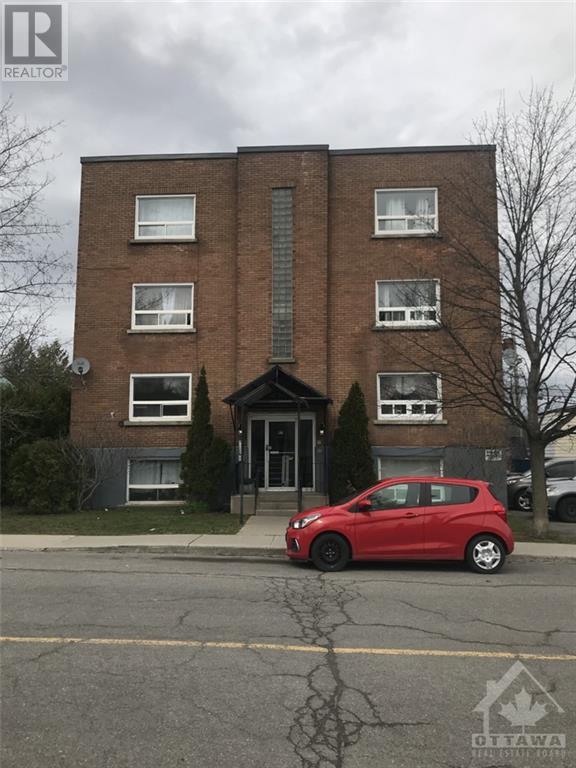Lot 16 North Lunenburg Road West Road
Lunenburg, Ontario
Welcome to your off-grid sanctuary! This meticulously organized 13.5-acre property in North Lunenburg is a haven for those seeking the ultimate off-grid lifestyle. Enjoy a beautiful tiny house, fire pits, animal pen, greenhouse, a bountiful garden, an outhouse, woodsheds, a Tempo, four sheds, two trailers, a shower with propane water heater, and water collectors. Immerse yourself in stunning landscaping featuring an artificial pond, genetically modified flowers, solar lights along paths, a 100-foot gravel driveway entrance, and patio stones throughout. Plus, all tools seen during viewing are included. Don't miss this opportunity to embrace off-grid living at its finest! (id:37464)
Exp Realty
Lot 16 North Lunenburg Road West Road
Lunenburg, Ontario
Welcome to your off-grid sanctuary! This meticulously organized 13.5-acre property in North Lunenburg is a haven for those seeking the ultimate off-grid lifestyle. Enjoy a beautiful tiny house, fire pits, animal pen, greenhouse, a bountiful garden, an outhouse, woodsheds, a Tempo, four sheds, two trailers, a shower with propane water heater, and water collectors. Immerse yourself in stunning landscaping featuring an artificial pond, genetically modified flowers, solar lights along paths, a 100-foot gravel driveway entrance, and patio stones throughout. Plus, all tools seen during viewing are included. Don't miss this opportunity to embrace off-grid living at its finest! (id:37464)
Exp Realty
880 Riddell Avenue N
Ottawa, Ontario
Spacious three bedroom semi-detached home with four bathrooms in Glabar Park with nearby parks, schools, services and amenities. This bright family home features a large kitchen with a separate eat in area, hardwood floors in the expansive living and dining rooms, second floor laundry facilities and more! The lower level highlights a finished recreation room and a 3 piece bathroom with storage facilities. Recent updates include a new living room picture window, a new hi-efficiency gas furnace 2019 and updated roof shingles in 2018. Survey on file. 24 hour irrevocable is required on all offers. No showings nor offers after 5:00 pm on Fridays and no showings nor offers on Saturdays. Some photos are virtually staged. All appliances are in as is condition. Immediate possession. Family favoured! (id:37464)
Royal LePage Team Realty
1140 Wellington Street W Unit#707
Ottawa, Ontario
The best of the city is right outside your door — recreation, entertainment, unique boutiques and fine dining. This two bedroom, two bathroom unit boasts 817sq.ft of interior space with an 89sq.ft balcony and a sun filled southeast exposure. Outside your door is a host of world-class amenities. Enjoy a private rooftop terrace, barbecues, party room, and fully equipped gym. Whether you want to meet, eat, exercise, or entertain, 1140 Wellington will fulfill your needs inside stylish heritage architecture. (id:37464)
Royal LePage Team Realty
1140 Wellington Street W Unit#1201
Ottawa, Ontario
The best of the city is right outside your door — recreation, entertainment, unique boutiques and fine dining. This one bedroom, one bathroom unit boasts 612sq.ft of interior space with french balcony doors and a sun filled western exposure. Outside your door is a host of world-class amenities. Enjoy a private rooftop terrace, barbecues, party room, and fully equipped gym. Whether you want to meet, eat, exercise, or entertain, 1140 Wellington will fulfill your needs inside stylish heritage architecture. (id:37464)
Royal LePage Team Realty
388 Berkley Avenue
Ottawa, Ontario
Great opportunity for builders to develop property in the heart of Westboro. Seller had planned a multi unit development but family situation changed. Plans for a multi unit are available upon accepted offer. 24 hours minimum for showings and offers. Seller has 2 teenagers, big dog,and a busy schedule. One seller works from home. Home needs updating, lots of potential (id:37464)
Sutton Group - Ottawa Realty
Lot 12-Con10 Barryvale Road
Calabogie, Ontario
A BEAUTIFUL LOT in INCREASINGLY sought after Calabogie! Just over 9 acre residential building lot to build your dream home. Close to the Calabogie Highlands on Barryvale Road. Just a short drive to the Calabogie Peaks Ski Resort, the Village of Calabogie, restaurants and shops, and so much more. Recently severed lot, buyer to pay any HST applicable. Hydro Easement through the lot. Recently severed, new documentation available in regards to severance. Lot limits marked by orange markers on bordering trees at the roadside. RU Zoning and list of permitted uses available. Lot has been partly cleared, gravel driveway is cleared. (id:37464)
RE/MAX Absolute Realty Inc.
8212 Victoria Street
Ottawa, Ontario
Presenting an exceptional infill mixed-use development opportunity in the heart of Metcalfe, a charming suburb located just 23 km south of Ottawa International Airport. This prime site encompasses 19,104 square feet (0.44 acres) with an impressive 114 feet of frontage on Metcalfe’s main retail thoroughfare. Cleared and development-ready, the property benefits from Village Mixed-Use zoning, permitting a diverse range of potential projects including retail, office spaces, low-rise apartments, athletic facilities, restaurants, medical centers, and more. A Phase 1 Environmental Assessment has been completed, with no further study required. Ideally positioned opposite a picturesque community park and adjacent to thriving retail establishments, this site offers a strategic location for your next development endeavor in a rapidly expanding community. (id:37464)
Keller Williams Integrity Realty
4237 Watson's Corners Road
Mcdonalds Corners, Ontario
Terrific low-maintenance home With owned access to Dalhousie Lake could be yours! The house was completely renovated in 2007 - With new wiring (200A)and plumbing and windows(2011), A/C('23), roof 20yr ('21) giving many years of worry-free ownership. A large paved driveway and parking area also provide carefree use. Wrap around porch gives a wonderful “homey” feel. There is a gazebo to enjoy the sunsets looking out over the lake. Trees along both sides and the back provide treasured privacy. Walk to the right corner of the lot & cross the road and discover your own deeded access to the Lake (Russel Lane), put a dock in or secure a small watercraft on your own land. An added bonus, this year the restaurant for the lake community [~150yds] is planning on being open near around! (id:37464)
Century 21 Synergy Realty Inc.
305 Olmstead Street
Ottawa, Ontario
Fully Renovated Duplex Minutes to Downtown. R4 Zoning Combined With Lot Size Are Excellent For Redevelopment. Lots Of Great Possibilities & Future Opportunity. Rent to 2 Separate Tenants, Live in One Unit & Rent The Other, Or Use It For Multi-Generational Living. There's Also Great Short Term Rental Potential. Rent The Detached Garage Out For Additional Income As Well. Everything In The Unit Has Been Changed (2022) Including Roof, Doors, Floors, Paint, Kitchens, Bathrooms, Electrical & Lighting, Baseboard Heaters, Plumbing Fixtures. The Baseboard Heaters Provide Plenty of Heat And Leave Nothing to Be Desired. Wall AC Units Cool Great. Only The Windows Are Original. Upper Unit Features 2 Bedrooms, 1 Bathroom, In Unit Laundry, Dryer, Fridge, Stove, Microwave/Hoodfan. Lower Unit Features 1 Bed, 1 Bath, In Unit Laundry, Kitchen with Fridge, Stove, Hoodfan & Microwave. All Furniture & Appliances Are Included. (id:37464)
Avenue North Realty Inc.
97 Vachon Avenue
Ottawa, Ontario
Excellent 12 unit building with great income and potential to increase rents. Great unit mix. Plenty of parking on this large lot. Great interest rate on the existing first mortgage which may be assumed @ 3.03% due June 1, 2030. (id:37464)
Coldwell Banker Sarazen Realty
132 Atmosphere Street
Vars, Ontario
Build your dream home! A beautiful community in the heart of Vars, this property is situated in a newer subdivision amongst luxury homes. Lot measures approx 0.67 acre (132 ft x 213 ft). Municipal water, natural gas, and hydro all at the lot line. Located just a 4 minute drive to highway 417, and an easy commute to Ottawa. Previously approved plans available to review. This property is ready for development! (id:37464)
Engel & Volkers Ottawa












