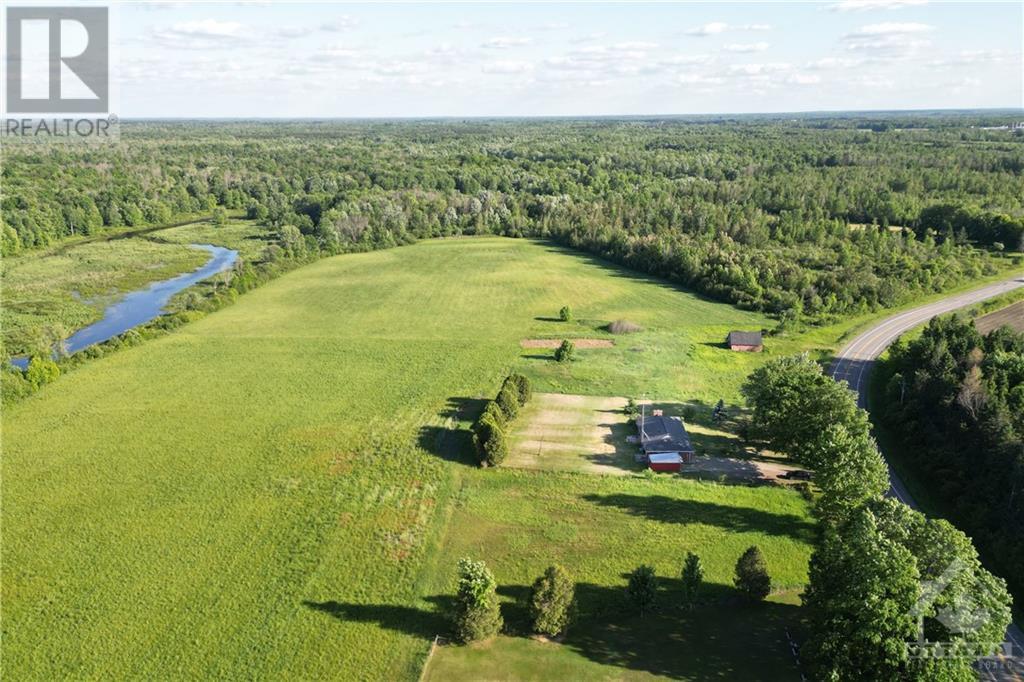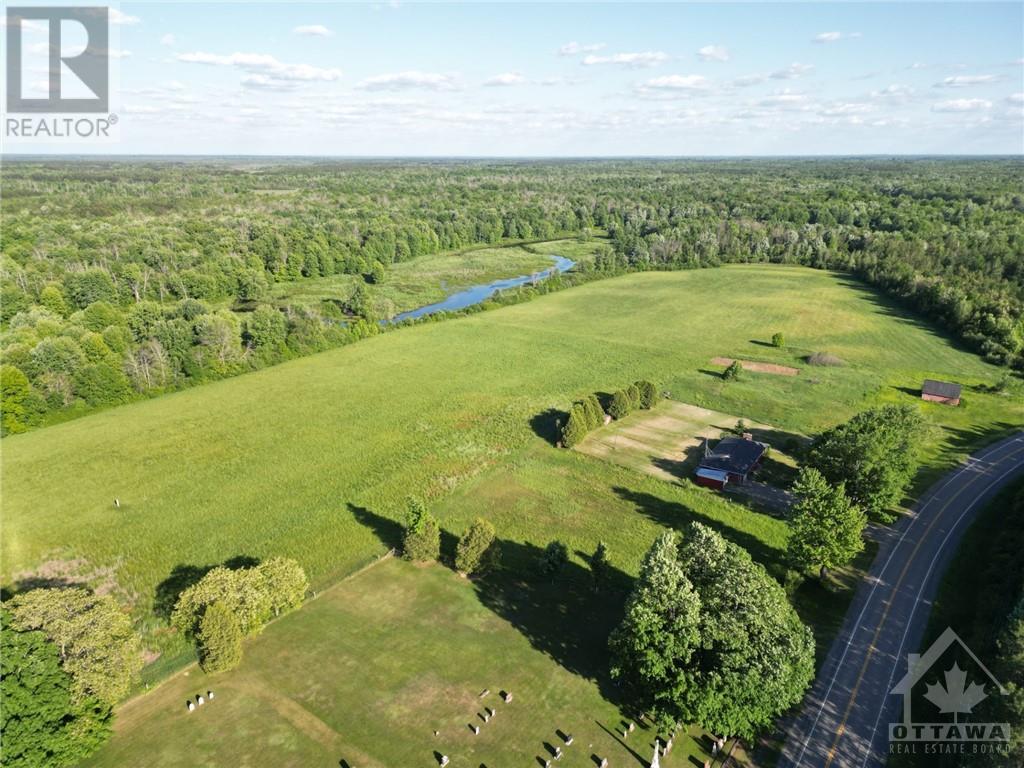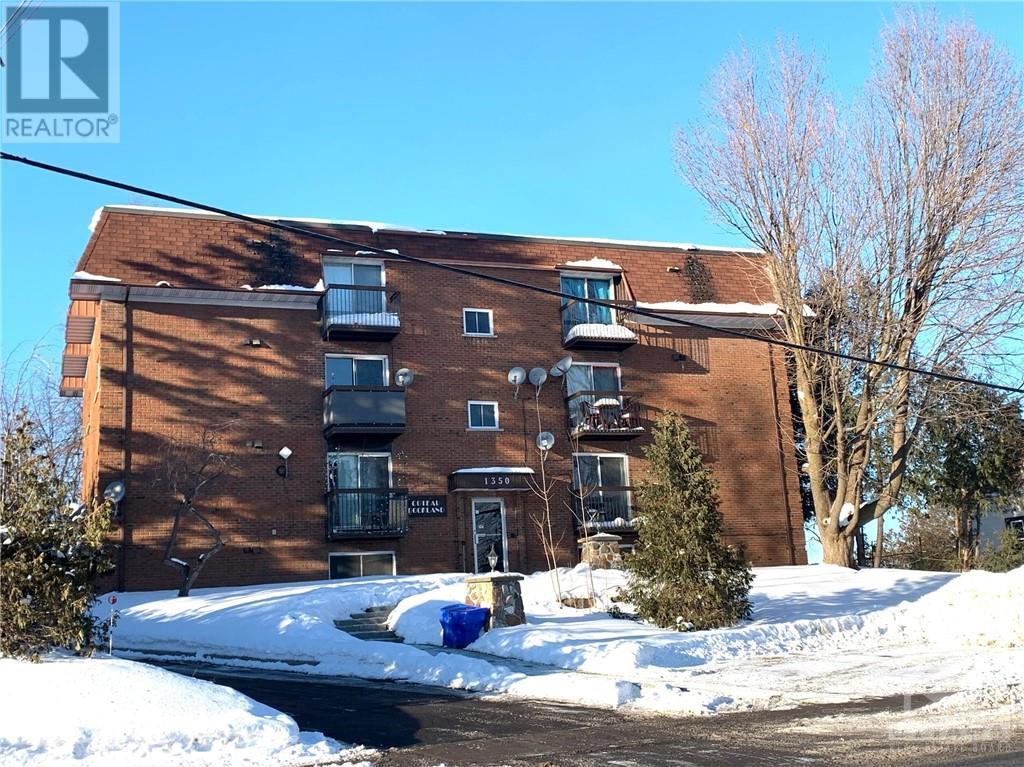3350 Southgate Road Unit#17
Ottawa, Ontario
This 5 room 3 bath home conveniently located in South Keys. Minutes walk to the O-train station, public transit, shopping and restaurants. Great a starter home or investment property. Sought after neighborhood and location. (id:37464)
Coldwell Banker Sarazen Realty
1 Hobin Street Unit#5
Ottawa, Ontario
Don't miss this incredible opportunity to own a business in a prime location within a bustling plaza in Stittsville. This fully equipped and impeccably maintained establishment is now available for sale with an assumable lease, making it easier for you to step in and start running your own business immediately. The business benefits from high foot traffic ensuring a steady stream of revenue from day one. With a strategic location and top-notch facilities, this turnkey business offers great potential for growth and success. Take advantage of this chance to own a business in a sought-after area and make your mark in the thriving Stittsville business community. (id:37464)
Royal LePage Team Realty
710 County Road 18 Road
Oxford Station, Ontario
Nestled at 710 County Road 18 in Oxford Station, just outside Kempville, lies a prime development opportunity on 43 acres of pristine rural land. This expansive property offers unparalleled agricultural and development potential, ideal for a hobby farm or residential project The land features a picturesque creek that meanders gently, leading to the tranquil Rideau River. A charming red brick bungalow stands proudly on the property, complete with a double car garage and a barn. Recently remodeled, the home boasts three spacious bedrooms upstairs, two full bathrooms, & pwder room. The finished basement includes a cozy electric fireplace From cultivating a thriving agricultural enterprise to developing a serene residential community. With its rich natural beauty and strategic location, this land is a canvas waiting for your vision. Don’t miss out on this extraordinary chance to own a piece of rural paradise with boundless potential less than an hour from Ottawa (id:37464)
Coldwell Banker Sarazen Realty
710 County Road 18 Road
Oxford Station, Ontario
Nestled at 710 County Road 18 in Oxford Station, just outside Kempville, lies a prime development opportunity on 43 acres of pristine rural land. This expansive property offers unparalleled agricultural and development potential, ideal for a hobby farm or residential project The land features a picturesque creek that meanders gently, leading to the tranquil Rideau River. A charming red brick bungalow stands proudly on the property, complete with a double car garage and a barn. Recently remodelled, the home boasts three spacious bedrooms upstairs, two full bathrooms, & pwder room. The finished basement includes a cozy electric fireplace From cultivating a thriving agricultural enterprise to developing a serene residential community. With its rich natural beauty and strategic location, this land is a canvas waiting for your vision. Don’t miss out on this extraordinary chance to own a piece of rural paradise with boundless potential less than an hour from Ottawa (id:37464)
Coldwell Banker Sarazen Realty
14 Lewis Street W
Merrickville, Ontario
Welcome to 14 Lewis St in the historic village of Merrickville! This charming shaded lot offers the perfect opportunity to build your forever home in a welcoming community. With access to municipal services, including water and sewer, you have all the conveniences you need to get started. Merrickville is known for its rich history, vibrant arts scene, and friendly atmosphere, making it an ideal place to settle down or retire. Steps to the community centre, coffee shops, schools, restaurants and more! Embrace the small-town charm while being close to the amenities you need. Don’t miss this chance to create your dream home in one of Ontario’s most picturesque villages! (id:37464)
RE/MAX Affiliates Realty Ltd.
448 Telegraph Street
Alfred, Ontario
Nestled in the charming town of Alfred, this Duplex offers the perfect blend of comfort and convenience. Each unit offers a comfortable layout with one bedroom and one bathroom. This cozy residence is ideal for first-time buyers or anyone looking for their next investment. Situated on a generous lot, there's ample space for outdoor relaxation, potential expansion, or even a garden oasis. Don't miss out on this great investment opportunity at a great price! New Front Doors (2022), New Front Windows (2022), Front Canexel (2022) (id:37464)
RE/MAX Delta Realty
1350 Laurier Street Unit#304
Rockland, Ontario
This apartment is located on the second floor, in Rockland East, located conveniently off Hwy174, and close to all amenities. A short drive to Tim Horton's, Starbucks, McDonald's, Food Basics, Canadian Tire, and Shopper's Drug mart, you have everything you'll need minutes from your home. A must see for any single professionals currently looking for a new home or commuting to downtown Ottawa. This two bedroom, one bathroom offers newly updated flooring, a bright clean kitchen, and a balcony off the living area. A must see for any single professional currently working from home, or a couple looking for a new home or commuting to downtown Ottawa. (id:37464)
Exit Realty Matrix
3109 County Road 15 Road
Fournier, Ontario
Fantastic opportunity to build your dream home on this large lot in the quaint village of Fournier. Aprox 31,500 soft with several old growth trees, quiet and peaceful with room to grow. Present structure on the property is an old school house that would require demo. 15 mins to Casselman and the 417 or 10 mins to Plantagenet. Wonderful country setting (id:37464)
Innovation Realty Ltd.
300 Richmond Road Unit#400
Ottawa, Ontario
Plug and play office sharing opportunity! Open to short and medium length sublease terms making this a perfect option for a group of professionals needing great space to call their own. Bring your team, host meetings, increase work performance by occupying high quality space for a fraction of the cost. Current tenant occupies entire top floor of which approximately 1,700 SF can be available for sublease. Sublease includes two private and enclosed offices + six open workstations. The sublease also includes beautiful shared spaces such as reception, small boardroom, large boardroom, kitchen and in-suite washrooms. This space is very bright, contemporary, beautifully finished, fully furnished and offers great views of the city. Located in Ottawa’s trendy Westboro neighbourhood surrounded with exciting amenities. Underground parking and storage available at additional cost. Inquire now! (id:37464)
Royal LePage Team Realty
255 County Road 40 Road
Athens, Ontario
Come enjoy the quieter side of life in this well kept 4 bedroom,1 bath Century Farm home county retreat. This stunning 26 acre property has everything you need to kick back and enjoy country life from barns (with power and water) your livestock of choice, several fenced pastures for them to roam in, and a wooded area to the rear of the property with an abundance of wildlife to enjoy. This Large family home is situated minutes from the small town of Athens where the small town feel gives a sense of home. Come enjoy rural life at its best and relax at the end of the day on one of the 2 decks this property has to offer. Don't miss this amazing opportunity to start enjoying life in the country call today (id:37464)
RE/MAX Affiliates Realty Ltd.
255 County Road 40 Road
Athens, Ontario
If you are looking to get into Beef cattle look no further, This property is set up perfectly with its loading and handling corrals and barns, all with power and water. several fenced pastures and room to add more. The property also has a lovingly cared for 4 bedroom 1 bathroom farm house with 2 decks , newer septic , drilled well and newer water pump. The property is perfect for someone looking to enjoy country life and have a few horses as well. Call today for your personal viewing. Opportunities like these don't come along every day (id:37464)
RE/MAX Affiliates Realty Ltd.
306 Proxima Terrace
Nepean, Ontario
No rear neighbours! Popular Parkside Model by Mattamy. Beautiful 4 bed 3.5 bath + Den single house in the desired Half Moon Bay back onto a park. Close to schools, shopping, transportation and recreational center. This sun filled home features open concept kitchen with gas stove, stone counters and upgraded backsplash. 9ft ceilings on main, foyer with walk in closet, mudroom off the garage with walk in closet. A good sized den/office on the main floor. Hardwood and tile flooring throughout. No carpet. Upper level features spacious primary bedroom with 2 walk-in closets and an ensuite, 2nd bedroom has own ensuite. Both bedrooms 3 & 4 each have good closet space & share the 4 piece Jack & Jill bath. The laundry room is also conveniently located on the second floor. Basement is unfinished with bathroom rough-in. lots of storage spaces. Stunning backyard with unique garden. Do not miss out on this great property. (id:37464)
Home Run Realty Inc.












