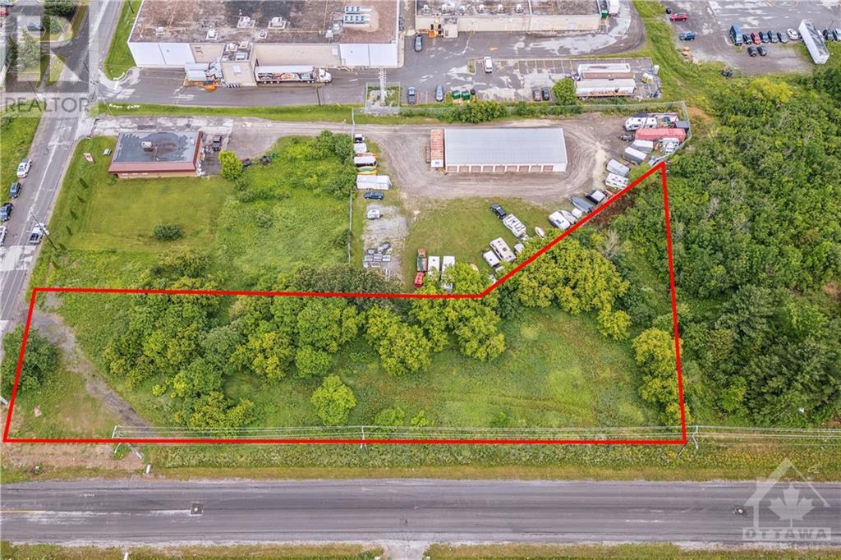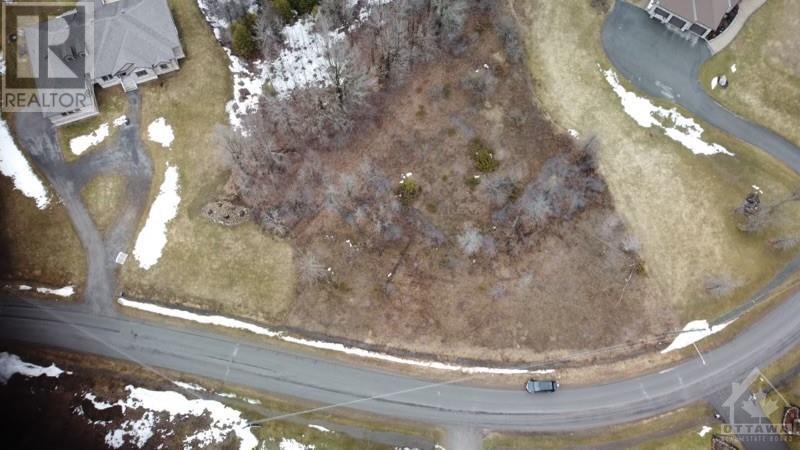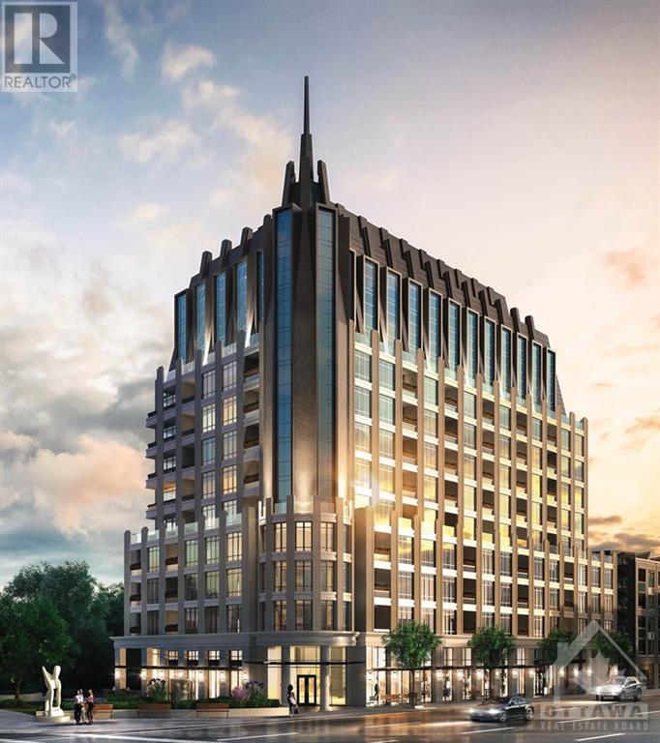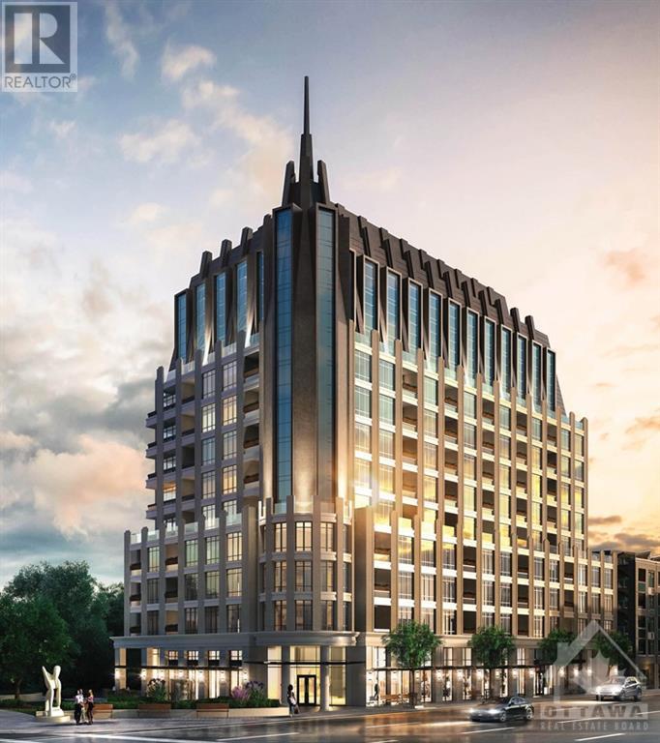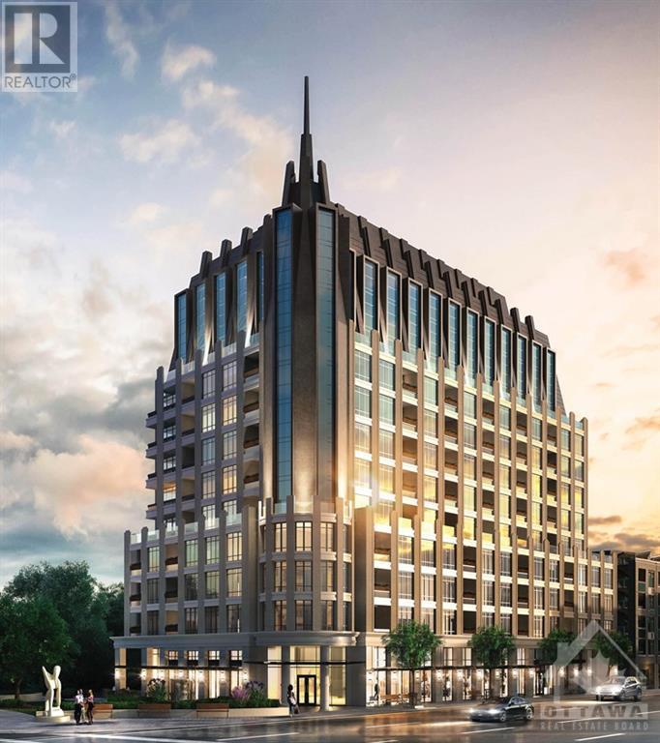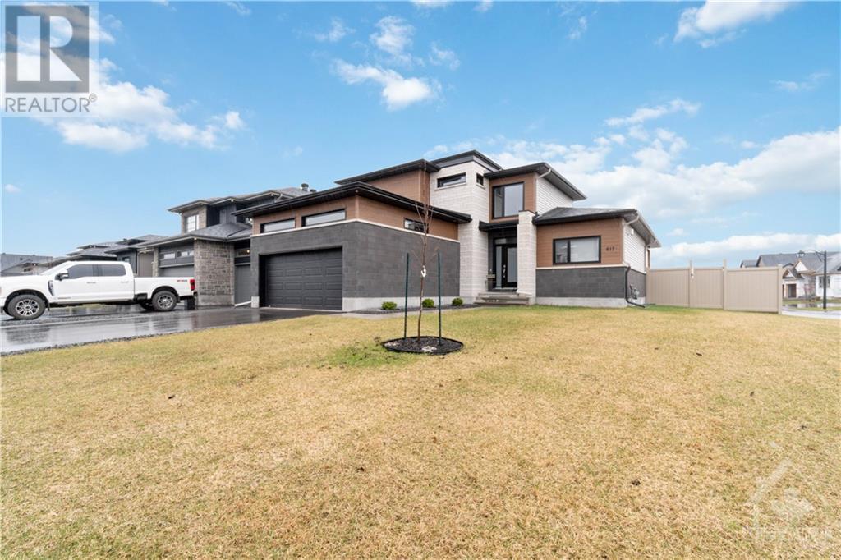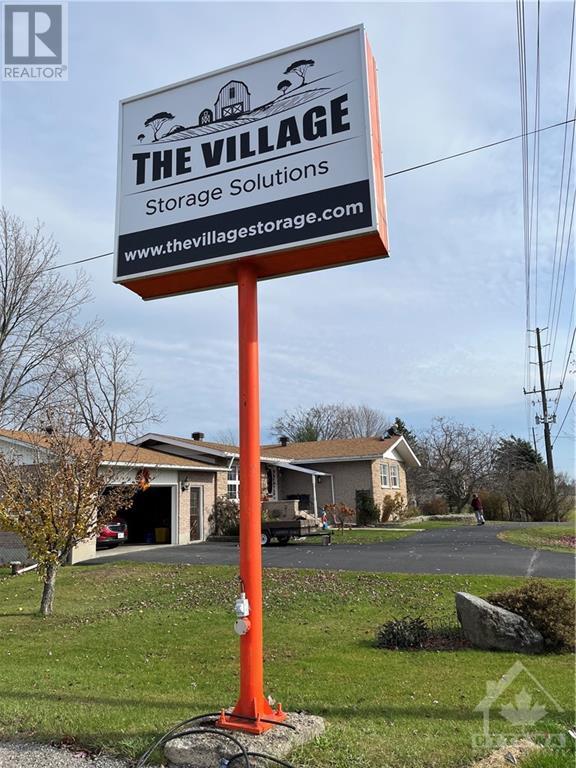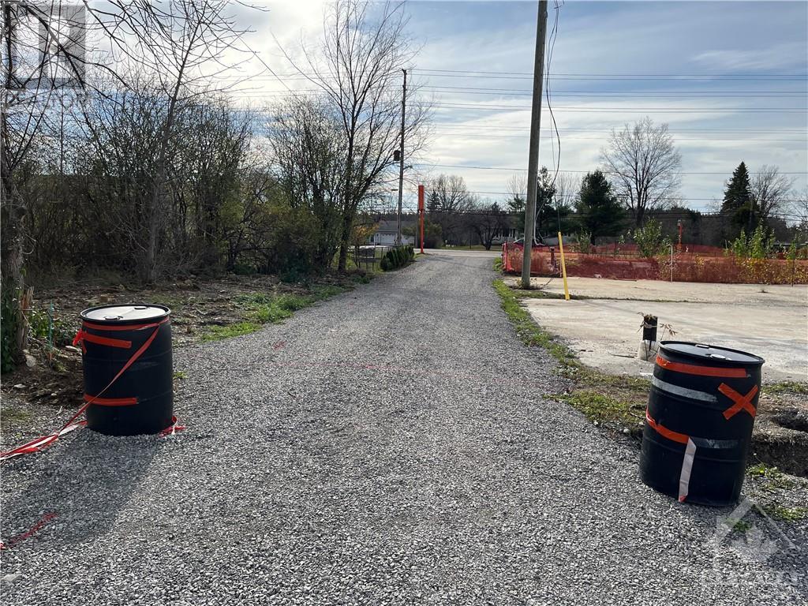Lot 114 Portelance Avenue
Hawkesbury, Ontario
Looking to build your home in the growing community of Hawkesbury? Look no further! Fronting on a paved road; these lots are fully serviced and ready to build! Enjoy the conveniency of all nearby amenities including La Cité Golf Club, Shopping, Pharmacy, Résidence Prescott Russell, Hospital, Grocery Stores, Schools and much more! These lots are zoned R2 residential with the option of Natural Gas and are located minutes to the Long Sault Bridge and close proximity to Hwy 417 and Hwy 17. Don’t miss this wonderful building opportunity! HST In Addition to on all Offers. (id:37464)
Power Marketing Real Estate Inc.
31 Industrial Drive
Almonte, Ontario
Welcome to 31 Industrial Drive, located in the Mississippi Mills Business Park, in the growing Town of Almonte, Ontario. This industrial lot has many permitted uses (E1-1 Employment Land) and has frontage on both Industrial Drive and Frank Davis Street. It also has access to hydro, natural gas, city water, and sewer. With proximity to Ottawa, Carleton Place, and Arnprior, Almonte is a great community to grow a business and attract and retain employees. At approximately 1.149 acres, there is plenty of room for operations. This lot is located near the new Minto community and within walking distance of residential communities of Riverfront Estates and Orchard View by the Mississippi. Thriving community staples such as HFT Doughnuts, and Vodkow as your immediate neighbors ensure strong traffic to the area. This opportunity presents a rare chance to own the keystone property of the Mississippi Mills Business Park! (id:37464)
Real Broker Ontario Ltd.
8127 Adam Baker Way
Ottawa, Ontario
Very nice Treed building Lot in time for you to build dream home, 1.9 acres of tranquil privacy. Short commutes to Golf, shops Restaurants and Findlay Creek. Go Big build and your custom Home. (id:37464)
Details Realty Inc.
1451 Wellington Street W Unit#302
Ottawa, Ontario
Welcome to 1451 Wellington St W, a stunning, luxury building equipped with a concierge & valet service. #302 is a 1 Bedroom + Den, 1 bath suite offering a spacious 681 sq.ft. of open concept living with luxurious finishes, high ceilings & classic architectural mouldings. The unit features hardwood floors throughout, stone countertops and modern appliances in the kitchen, in-unit laundry, a full bath and balcony complete the suite. Other amenities include: 24-hour manned concierge with parking valet, heated car wash station, indoor pet wash facilities, outdoor green space with BBQ area, parking stalls pre-wired with electrical outlet. Note: pool is a lap pool with current machine. Photos are renderings provided by the developer. Parking is available for purchase at $75,000 each. (id:37464)
RE/MAX Delta Realty Team
1451 Wellington Street W Unit#208
Ottawa, Ontario
Welcome to 1451 Wellington St W, a stunning, luxury building equipped with a concierge & valet service. #208 is a 2 Bedrooms + Den, 2 bath, suite offering a spacious 1102 sq.ft. of open concept living with luxurious finishes, high ceilings & classic architectural mouldings. The unit features hardwood floors throughout, stone countertops and modern appliances in the kitchen, in-unit laundry and balcony complete the suite. Other amenities include: 24-hour manned concierge with parking valet, heated car wash station, indoor pet wash facilities, outdoor green space with BBQ area, parking stalls pre-wired with electrical outlet. Note: pool is a lap pool with current machine. Photos are renderings provided by the developer. Parking is available for purchase with this unit at $75,000 each. (id:37464)
RE/MAX Delta Realty Team
1451 Wellington Street W Unit#806
Ottawa, Ontario
Welcome to 1451 Wellington St W, a stunning, luxury building equipped with a concierge & valet service. #806 is a 1 Bedroom, 1 Bath suite offering a spacious 578 sq.ft. of open concept living with luxurious finishes, high ceilings & classic architectural mouldings. The unit features hardwood floors throughout, stone countertops and modern appliances in the kitchen, in-unit laundry and balcony. Other amenities include: 24-hour manned concierge with parking valet, heated car wash station, indoor pet wash facilities, outdoor green space with BBQ area, parking stalls pre-wired with electrical outlet. Note: pool is a lap pool with current machine. Photos are renderings provided by the developer. This is an assignment of an existing contract that is being sold. Parking is available for purchase with this unit at $75,000 each. (id:37464)
RE/MAX Delta Realty Team
617 Cobalt Street
Rockland, Ontario
This custom 4bed/2.5bath home on a corner lot blends elegance with modern design. Its façade features polished and textured stones, while large windows brighten the 2306sqft interior. Inside, 18” ceilings, hardwood floors, and a gas fireplace with marble-like tile enhance its modern vibe. The kitchen boasts custom cabinetry, a large island, quartz countertops, and high-end SS appliances. The primary suite on the main floor offers a luxury 5pc ensuite with a spa-like tub and glass shower. The hardwood staircase leads to three additional bedrooms and hallway bathroom. Outdoors, a covered deck with BBQ hookup and oversized sliders invites entertaining. Large yard with PVC fence. Architectural details and high-end finishes, including a grand foyer and main-floor laundry and mudroom, make this home a unique find in Rockland's Morris Village, combining style with functionality. (id:37464)
Exit Realty Matrix
2001 174 Regional Road
Cumberland, Ontario
Discover the perfect canvas for your entrepreneurial vision at 2001 174 Regional Rd in Cumberland. Spanning 4.03 acres of commercial zoned land, this property offers unparalleled potential for your dream business venture. Situated directly across from the prestigious Camelot Golf Course and boasting picturesque waterfront views, the location promises not only exceptional visibility but also a serene backdrop for customers and clients alike. Make your vision a reality, the possibilities are as expansive as the property itself. Don't miss this rare opportunity to secure your place in one of Cumberland's most sought-after locations. Contact us today to explore how this remarkable property can bring your entrepreneurial aspirations to life. (id:37464)
Coldwell Banker Sarazen Realty
3828 43 Highway
Smiths Falls, Ontario
Lease of 0.25-acre graveled secure parking yard area. Ideal for contractors, boats, trucks, seacans, buses, equipment and material/inventory storage. Note that rent is semi-gross. In addition to base rent described above, Tenant shall pay a contribution of $245 monthly plus HST toward power, internet, property taxes, snow removal and other operating costs. Landlord shall provide porta-potty or other similar service onsite for clients at Landlord cost. Landlord shall provide fencing and gate and safety lighting at Landlord cost. Lease term 1- to 3-years. 24/7/365-day access. Small workshops of 160 sq ft also available for rent. Ask us. (id:37464)
Royal LePage Performance Realty
3828 43 Highway
Smiths Falls, Ontario
Lease of parking pad for Food Truck. Includes free parking spaces for 1 owner vehicle and up to five visitors plus room for two picnic tables and benches and one games area not to exceed 15-feet by 40 feet. Note that rent is semi-gross. In addition to base rent described above, Tenant shall pay a facilities charge contribution of $245 monthly plus HST toward power, internet, property taxes, snow removal and other operating costs. Landlord shall provide porta-potty or other similar service onsite for clients at Landlord cost. Landlord shall provide fencing and gate and safety lighting at Landlord cost. Lease term 1- to 3-years. Base rent is payable from May 1 to Oct 31 each year. Facilities charge is payable each calendar month throughout the year. (id:37464)
Royal LePage Performance Realty
00 Pioneer Drive
Kemptville, Ontario
Featuring 100 acres for sale located in developing Kemptville, township of North Grenville, 35 minutes drive from Ottawa.The property is located approximately 300 acres from Mattamy Homes residential development of Oxford Village off County Rd 43. The site is a good future residential development parcel that backs onto Oxford Landing residential subdivision. The site is currently accessed from Oxford Landing subdivision via Pioneer Drive through an unopened road allowance (very short distance to extent road to subject site). The site is rectangular in shape. The present zoning is Rural and Mineral Aggregate Reserve in the Official Plan. The Seller will consider taking back a first mortgage to a qualified buyer. Property is priced to sell. (id:37464)
Coldwell Banker Sarazen Realty
154 Nelson Street Unit#404
Ottawa, Ontario
Spacious Lowertown condo with 2 bedrooms, 2 bathrooms, one parking included and one balcony. Enjoy a fantastic lifestyle with easy access to downtown. 1 minute walk to Loblaws, shoppers, bus stops, cinema and KFC. 2 minutes to UO dormitory, restaurants, banks, gas stations and cafes. 5 minutes to Byward Market, shopping malls, OC subway, Parliament Hill, parks. Features laminate flooring(2022) in the dining Rm, living Rm and bedrms. The spacious foyer includes a closet. The upgraded kitchen with dark cabinetry opens to the dining and living rms. The living room provides access to a wide east-facing balcony. The primary bedrm has a walk-through double closet and a French door leading to a 3-piece ensuite. The secondary bedrm is a good size with ample closet space, and the main 4-piece bathroom includes a tub/shower combot. There is an owned hot water tank. Common laundry is available. Ideal for first-time buyers, downsizers, and investors. (id:37464)
Coldwell Banker Sarazen Realty


