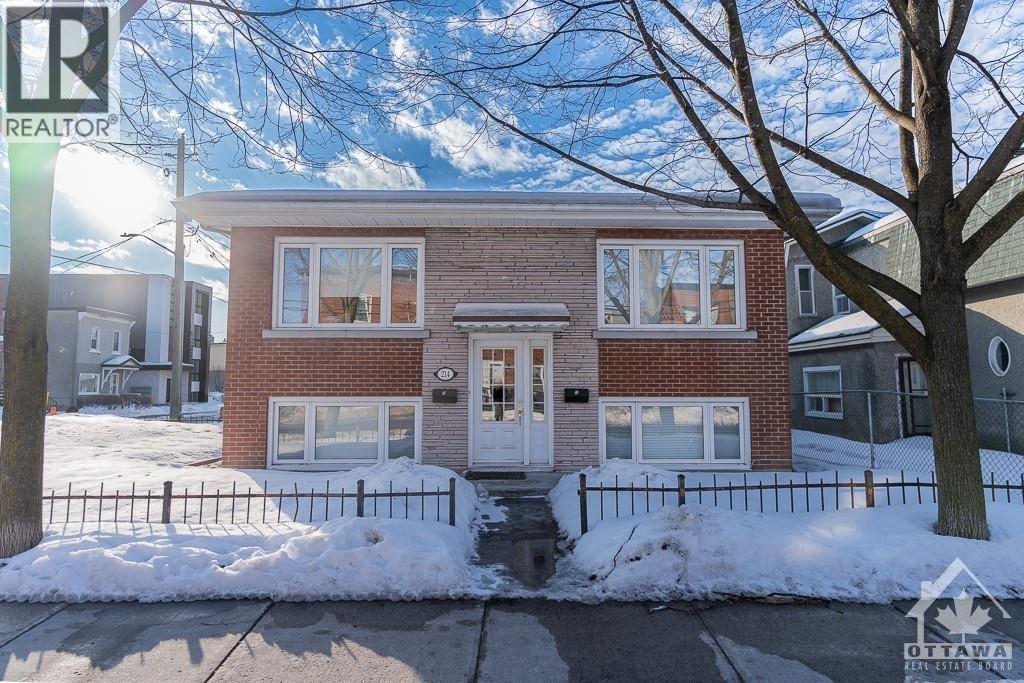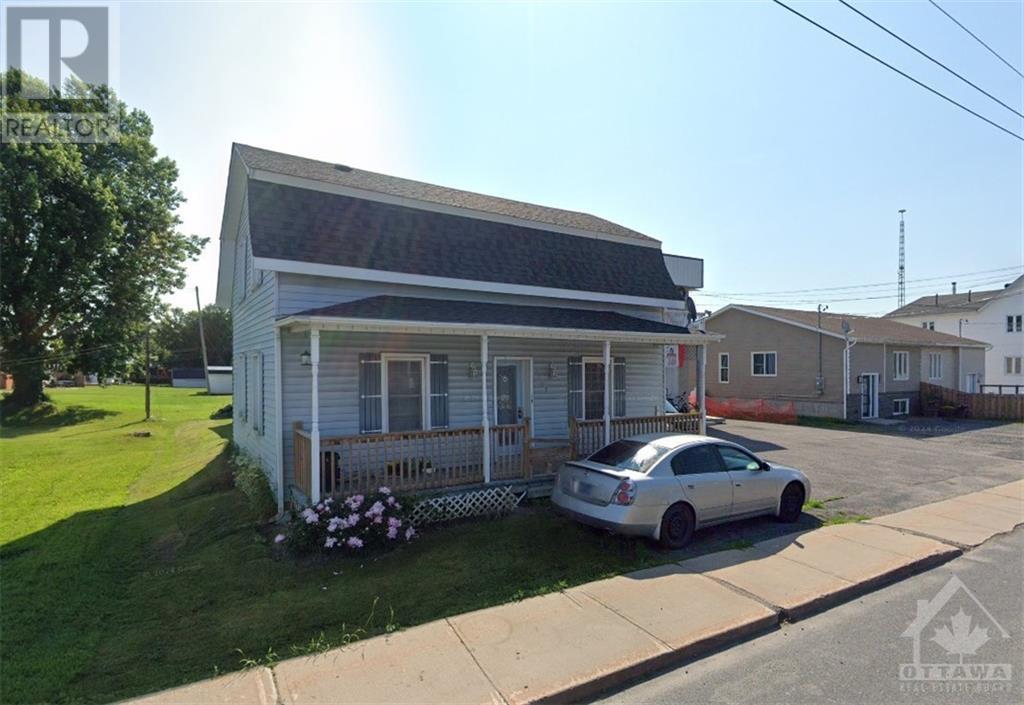49 Priory Drive
Whitby, Ontario
2 Bed,1 Bath legally finished basement apartment. Located In Whitby's Most Sought Neighborhood just beside Thermea Spa village (Coming Soon), Beautiful Open Concept, Lots of Upgrades, Quartz Counter Tops, Soft Close Cabinets, S/S Appliances, Walking Distance to Heber Down Conservation & Cullen Park, Close to Shopping, Fridge, Stove, Dishwasher, Washer/Dryer, All Electrical Light Fixtures. AC, Paved driveway, Tenant Pays 30% of all Utilities. Credit Check, Job letter & Ref Check. Tenant Responsible for Lawn Care and Snow Removal, No Pets and No Smoking. Only the newly finished basement is part of the rental, a separate rental unit. Two driveway parking spaces. Available starting 1st December 2024. (id:37464)
Right At Home Realty
714 Buxton Crescent Unit#a
Ottawa, Ontario
Move in ready. 4 bedrooms, 1.5 bathroom and updated kitchen uper level unit (includes all appliances, private access and enjoyment of the backyard and the single car garage). This gorgeaous property is exceptionally well looked after. Located in one of Ottawa's most desireable neighbourhoods. Walking distance to Mooney's Bay Beech, Shopping, LRT, and endless options of amenities, walk/Bike paths, gym, local cafes, restaurant, and nightlife. Great Schools! Backyard is huge with direct access to the garage for your convenience. Located on a family oriented street. This home offers the perfect blend of comfort and a great community for any and all of your family needs. Available Immediately. Don’t miss your opportunity! Book an appointment today. (id:37464)
RE/MAX Hallmark Realty Group
124 Sai Crescent
Ottawa, Ontario
Welcome to 124 Sai Crescent, situated in Family/Nature oriented Hunt Club Park, steps to public transit, schools & nature trails ! This impeccably maintained, 4 + 1 Bedroom home features a fantastic floor plan & boasts a stunning kitchen w/ an abundance of cupboards/counter space (granite), high-end S/S appliances, separate eating area & pot lights throughout. Main level features a formal living/dining room w/ separate main level fam room (w/ wood burning FP). Gleaming HW flooring throughout main & upper level! The 2nd level features a large primary bedroom w/ separate walk-in closet & a luxurious 4 pc ensuite bath. 3 additional generous sized bedrooms all w/ plenty of closet space. The lower level features a professionally finished rec room w/ 5th bedroom w/walk-in. Enjoy your summers in your PRIVATE backyard w/oversized deck featuring a built in bar! NEW Heat Pump (Dec 2023) w/ 10 year parts/3year labour warranty), New front door/windows (2023). Freshly painted. Stunning home. (id:37464)
RE/MAX Hallmark Realty Group
78 Franchise Private
Stittsville, Ontario
Welcome to this beautiful end unit townhome, whether you are a young professional or you are looking for a place for your family, This fabulous townhouse has 2 bedrooms and 2.5 washrooms with 1 balcony. The 2nd level of the townhome has open concept living space with a chef-ready kitchen complete with SS appliances, modern cabinetry and quartz countertops, and an oversized island with bar seating for your guests. The oversize balcony will definitely be a great place to enjoy a morning coffee during the summer time. Enjoy a large Primary Bedroom with oversized windows, walk-in closet and an attached ensuite, a large shower with a chic tile backsplash, A spacious second bedroom/bathroom is perfect for hosting friends and family. Come live in this fantastic family oriented neighborhood surrounded by new secondary & elementary schools, trails, parks and restaurants and more! (id:37464)
Right At Home Realty
734 Powers Road
Perth, Ontario
An inviting country setting draws you into this exceptional property. Grow your own produce in the raised & fenced garden & use the adjacent chicken coup & poultry run for your own chickens. Gather around the fire pit built into the stunning interlocking stone patio or relax in the hot tub under the beautiful pavilion. The front veranda welcomes you into the home. As you enter you will find the cozy living room with propane fireplace. Adjacent is the gorgeous kitchen with dining area & island with seating, loads of storage including a double pantry & coffee bar w/open storage. There is access to the garage from the kitchen & the well appointed laundry rm with storage. There are 2 generous bedrooms, 4 pc bath & the master suite with walk-in closet, 4pc ensuite & a deck leading to the patio area. Partially finished lower level with walk-out offers great potential for in-law suite. Property is located 11 min.'s to Perth. Sale of home is conditional upon a specific property available (id:37464)
Keller Williams Integrity Realty
413 Cloverheath Crescent
Orleans, Ontario
SO MUCH POTENTIAL with this 3 bedroom single family home in mature, family-friendly neighbourhood. Boasting a convenient main floor layout, this home offers multiple living areas to suit your needs. Bright kitchen is open to family room with fireplace overlooking backyard with large windows flooding the kitchen with natural light. Backyard oasis features gazebo, above ground pool and lots of space the family can enjoy. Spacious main floor living room is open to dining area, perfect for entertaining! 3 bedrooms on second level are generously sized & well laid out. Primary bedroom has ensuite bath. Additional full bathroom is spacious to accommodate remaining 2 bedrooms. Lower level has spacious rec room area, separate workshop & ample storage spaces. Double car garage and fenced yard close to shopping, amenties & great schools - this is a place you would be happy to call home! (id:37464)
RE/MAX Affiliates Realty Ltd.
214 Hannah Street Street
Ottawa, Ontario
Renovated Legal Duplex – Take advantage of a unique legal duplex opportunity before the spring market heats up! Whether you’re an investor or looking for a home with rental income, this property combines modern renovations, strong financials & redevelopment potential. Property Features: 2 Units: Unit 1: Lower Unit Bright 2-bedroom unit rented at $1,790/month to long-term tenants. Separate Garage: Perfect for storage or additional rental income. Unit 2 (Vacant): Upper Unit Renovated 3-bedroom unit with modern finishes, ready to rent at a projected $2,300/month, or ideal for owner-occupancy. Separately metered, tenants pay all utilities. Zoning: R4 – excellent potential for redevelopment or future expansion. Why This Property is a Smart Buy: • Investors: Net Income: $42,770/year. ROI: Solid 5.5% at the current list price. Homeowners: Move into the vacant unit and let rental income help with your mortgage! Financial Snapshot: Annual Property Taxes (2024): $4,678. Annual Insurance: $1,632 (id:37464)
Exp Realty
1020 Beryl Private Unit#h
Ottawa, Ontario
Discover this beautiful open-concept apartment in the charming community of Riverside South. This upper corner unit offers 2 bedrooms and 2 bathrooms in an impeccably maintained and well-designed space. The kitchen features an island and pantry, while the living and dining areas have vaulted ceilings, enhancing the sense of openness. The spacious rear-facing balcony overlooks a wooded area, providing added privacy with no rear neighbors. (id:37464)
Engel & Volkers Ottawa
655 Allied Mews
Ottawa, Ontario
Parkside Perfection! This stunning end-unit townhome offers 4 bedrooms, 3 bathrooms, and 1959 sq ft of family-friendly living space. Enjoy the open-concept kitchen, dining, and living areas with unobstructed views of the adjacent park! Rich dark hardwood flooring flows throughout the main level and up the stairs, contrasting beautifully with the bright white kitchen and upgraded gas fireplace, creating a warm, inviting ambience. The primary suite boasts a spacious ensuite with double sinks and a walk-in glass shower. Three additional large bedrooms and second-floor laundry add comfort and convenience. The finished basement offers a versatile space perfect for a home theatre, games room, or extra family room, with plenty of storage to meet your needs. Located in a rare, desirable park-side setting, this home is a true gem that combines luxury, functionality, and a prime location! No Conveyance of offers prior to 11 AM November 27, 2024 subject to exceptions or conditions. (id:37464)
Tru Realty
4567 Ste-Catherine Street
St Isidore, Ontario
Rent this beautiful small Victorian style home on the main street in St-Isidore. Walking through the main entrance you will immediately notice a spacious living room area followed by a large and lovely dining and office area, followed by the main bathroom and master bedroom to your left. Stepping into the rear portion is a spacious kitchen and dinette area with laundry and closet space that could easily be used as a pantry. Up and onto the 2nd floor are two spacious bedrooms and a decent size 3 pc. bath. Note that the basement is low but is dry and can absolutely provide you with more than enough storage space. Walking distance to all amenities, 40 min. to Cornwall and Ottawa, and slighly over an hour's drive to the Montreal Metropolis. If you want more space for less, this is it! 48-hour irrevocable on all Offers as per Form 244. (id:37464)
RE/MAX Delta Realty
251 Capri Avenue Unit#5
Ottawa, Ontario
Don't wait for the opportunity to own this spacious one level condo located in the desirable neighbourhood of Embrun! This 2 bedroom 1 bath unit has been very well-maintained and features an attractive modern design w/ elegant finishes creating a stunning result. Perfect for investors, first time home buyers, those downsizing and growing families! Ideal layout with an open concept floor plan featuring laminate flooring, spacious kitchen with breakfast bar, stainless steel appliances and ample cabinetry. Lots of natural sunlight shines through home with large windows. The primary bedroom boasts a large closet with cheater ensuite entrance, soaker tub and glass shower. Second bedroom is also generously sized. Spacious in-suite full laundry room with plenty of space for storage. Designated parking space, covered porch area and fantastic location near parks, schools, public transportation and amenities! This is a place you would be happy to call home! (id:37464)
RE/MAX Affiliates Realty Ltd.
210 Alvin Road
Ottawa, Ontario
Welcome to this rarely offered 3-bedroom plus den upper stacked townhome nestled in the sought-after community or Mannor Park which is known for its abundant green spaces, bike paths, and schools. This inviting home features an open-concept layout, ideal for hosting gatherings or enjoying intimate family moments. The kitchen flows into the living and dining areas, creating a spacious and airy atmosphere. The versatile den offers flexibility, and the potential of a 4th bedroom with its closet and convenient access to the powder room, catering to various lifestyle needs. On the upper level, the home has three bedrooms, fresh carpet, a large bathroom and laundry. Outside, residents can appreciate the well-maintained grounds and nearby recreational facilities, perfect for outdoor activities and leisurely strolls. Don't miss the opportunity to own this desirable townhome that combines urban convenience with the comforts of a family-friendly neighborhood. (id:37464)
Royal LePage Performance Realty












