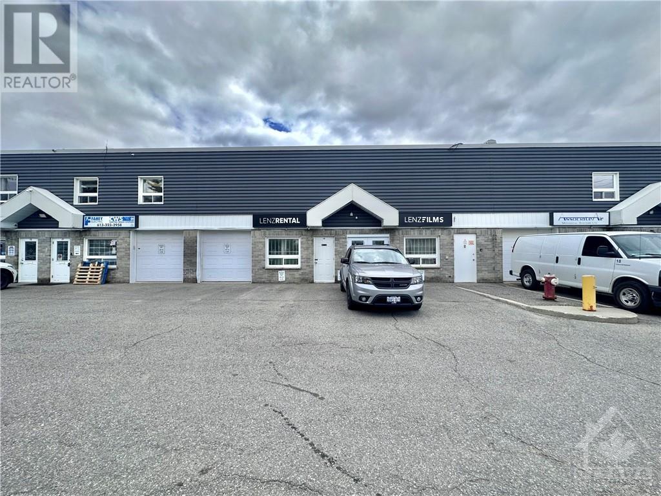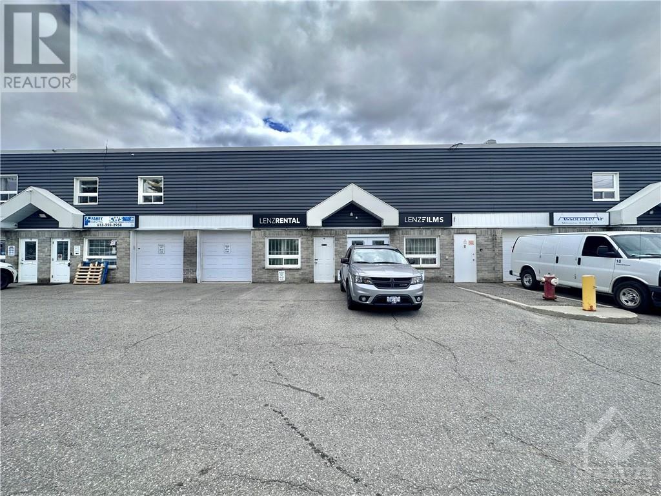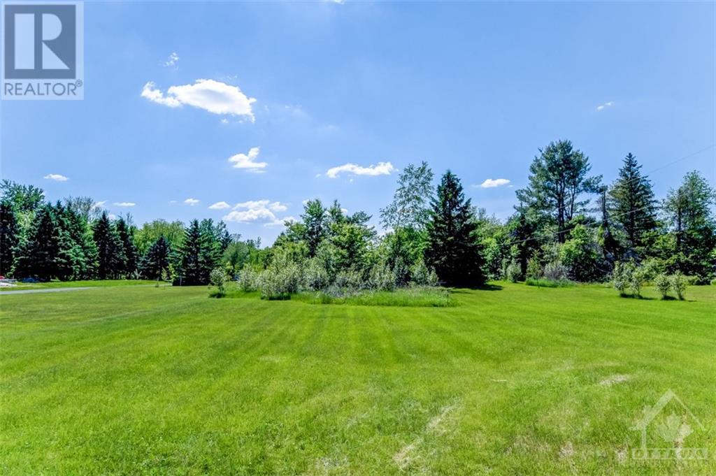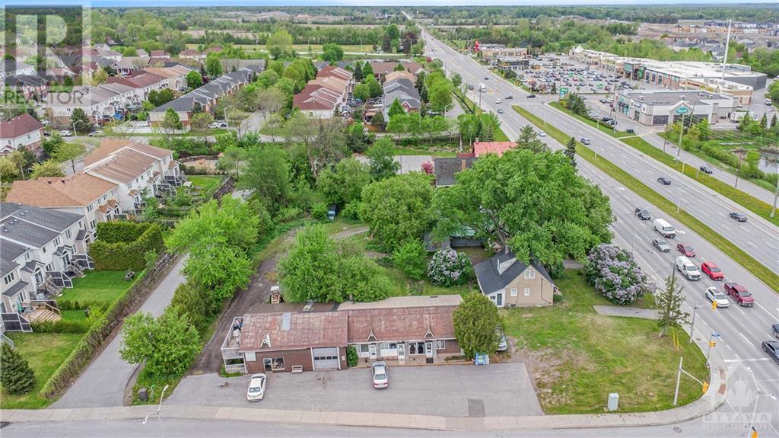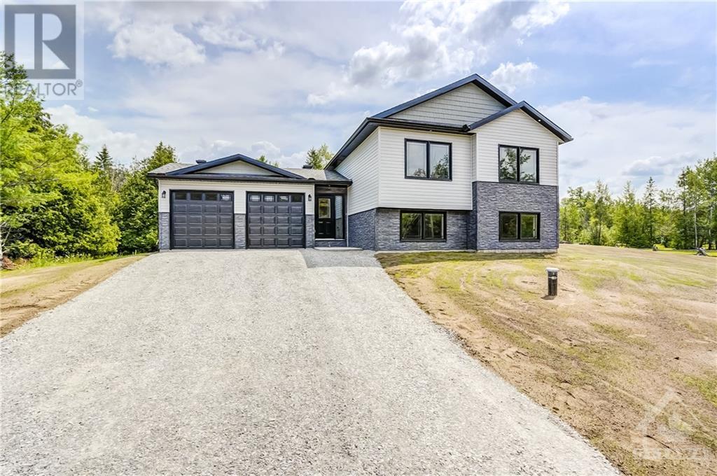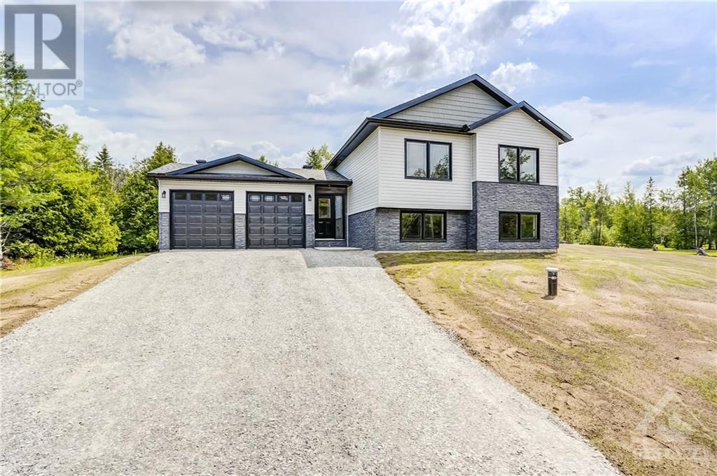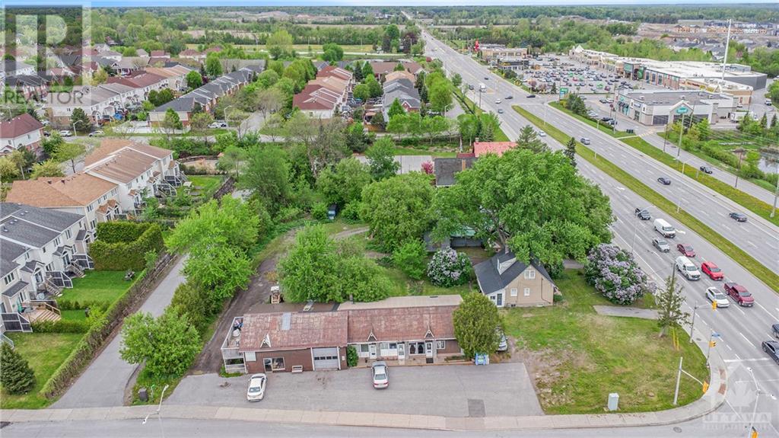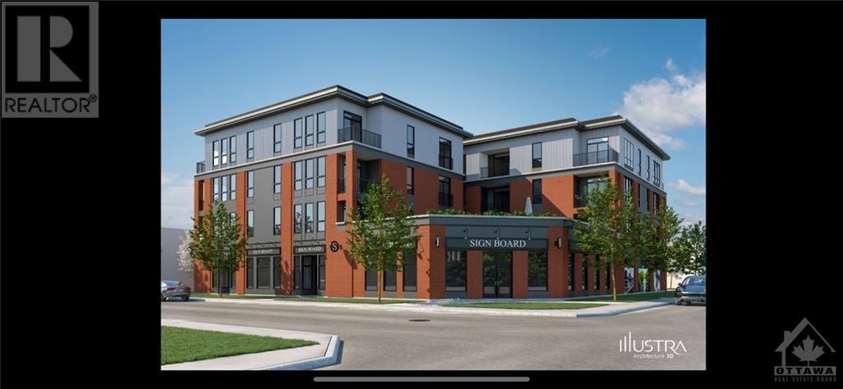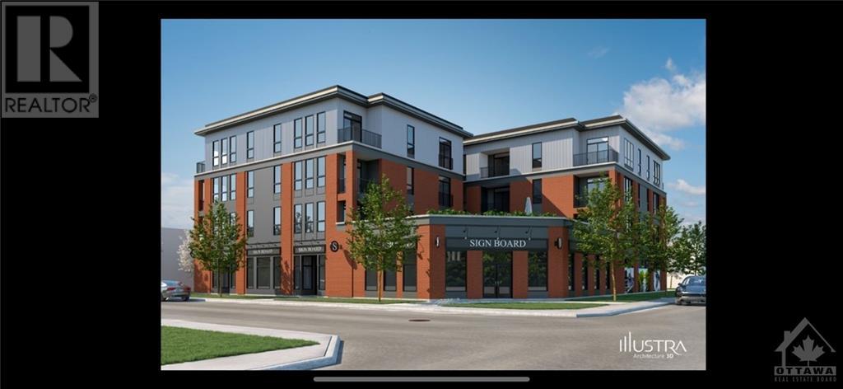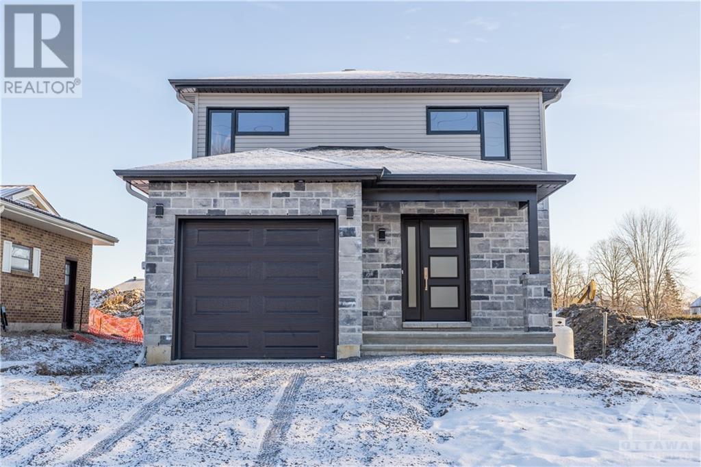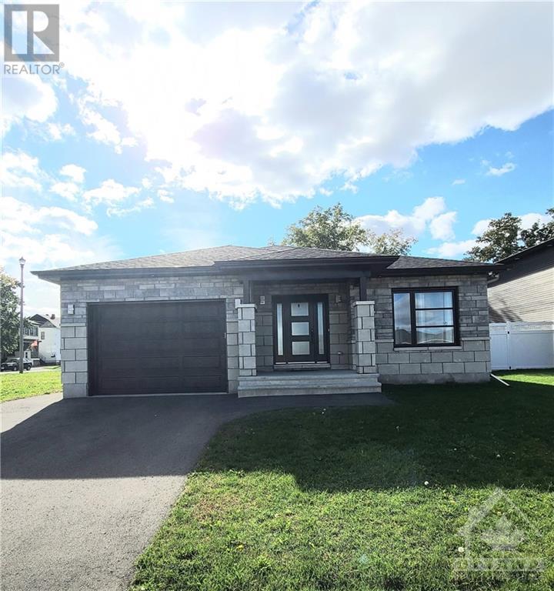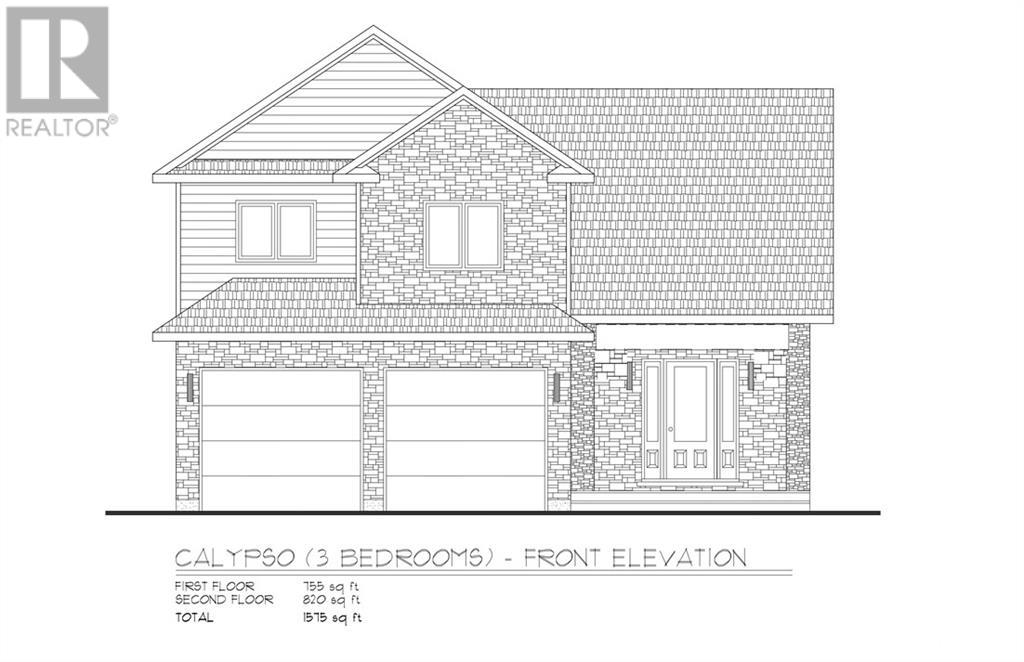81 Auriga Drive Unit#13 & 14
Ottawa, Ontario
This exceptional property offers a strategic location near the airport, with convenient access to Hunt Club. The space encompasses approximately 2,340 sq. ft., including mezzanine offices, and features an open-concept warehouse/work area with impressive 17'6" ceilings. It includes one garage bay door (grade loading) and two man doors. The combined units (13 & 14) provide a spacious open work area, complete with two washrooms and two separate overhead natural gas furnaces and air conditioning units. The property also boasts a 200-amp electrical service. The gross lease of $3,900 per mont includes property taxes, building insurance, water and sewer, condo fees, and snow and lawn maintenance. The tenant is responsible for natural gas and electricity. Three parking spaces are included in front of the units, and there is prominent signage available on the units and along Auriga Drive. This property is ideal for a small distribution firm, sales repair depot, consultants, and more. (id:37464)
Coldwell Banker First Ottawa Realty
81 Auriga Drive Unit#13 & 14
Ottawa, Ontario
This exceptional property offers a strategic location near the airport, with convenient access to Hunt Club. The space encompasses approximately 2,340 sq. ft., including mezzanine offices, and features an open-concept warehouse/work area with impressive 17'6" ceilings. It includes one garage bay door (grade loading) and two man doors. The combined units (13 & 14) provide a spacious open work area, complete with two washrooms and two separate overhead natural gas furnaces and air conditioning units. The property also boasts a 200-amp electrical service. The gross lease of $3,900 per mont includes property taxes, building insurance, water and sewer, condo fees, and snow and lawn maintenance. The tenant is responsible for natural gas and electricity. Three parking spaces are included in front of the units, and there is prominent signage available on the units and along Auriga Drive. This property is ideal for a small distribution firm, sales repair depot, consultants, and more. (id:37464)
Coldwell Banker First Ottawa Realty
2080 Bouvier Road
Clarence Creek, Ontario
BEAUTIFUL BUILDING LOT AT AN AFFORDABLE PRICE! Great opportunity to built next to newer luxury home. Build your dream home on this 0.643 acre WEST EXPOSING lot with private pond! Located on a quiet paved road, this lot offers an oversized frontage with private pond at the rear and privacy to enjoy in this rural area all with WEST EXPOSURE. Ready for its future home with Municipal Water, Hydro, Natural Gas and High speed Internet available on the road. Mainly clear lot with privacy at the back. Only septic left to install, connect the rest and enjoy. MAKE THIS THE SITE FOR YOUR NEXT DREAM HOME! About 35 minutes to downtown Ottawa! 10 Mins to all Rockland shopping! Quick closing available! 24 hours irrevocable on all offers. (id:37464)
RE/MAX Delta Realty Team
807-811 March Road
Ottawa, Ontario
RARE FIND... Development lot in Prime Kanata North location in Ottawa's Tech Sector! Selling for land value... this 1.02 Acre lot (203ft x 209ft) is a land assembly of two lots on the corner of Klondike and March Rd. LOT is almost an exact SQUARE shape... great to build. Across from a shopping plaza with a Nationwide store and more. With a 76 Walkscore and 65 Bike score...this suburban location is perfect for upscale business tenants and businesses. Build Multi-Residential structure, Commercial building or mixed. ZONING LC7 S183, with current height restriction of 12.5m or 4 stories. Currently on the lot is a small commercial plaza and two older homes. Collect rent income while developing the site. THE VALUE IS IN THE LAND. There are no environmental studies that were done to it... the buyer is free to do due diligence. Please don't talk to tenants. Great opportunity for a developer/builder! (id:37464)
RE/MAX Hallmark Realty Group
Lot 111(A) Nolans Road
Smiths Falls, Ontario
*This house/building is not built or is under construction. Images of a similar model are provided* Top Selling Jackson Homes model with 3 bedrooms, 2 baths split entryway with stone exterior to be built on stunning 1.008 acre, treed lot just minutes from Smiths Falls, and an easy commute to the city. Enjoy the open concept design in living area /dining /kitchen area with custom kitchen with granite counters and backsplash from Laurysen Kitchens. Generous bedrooms, with the Primary featuring a full 4pc ensuite with custom tub and ceramics. Ceramic in baths, kitchen and entry. Large entry/foyer with inside garage entry, and door to backyard. Attached double car garage(20x 20) The lower level awaits your own personal design ideas for future living space, includes drywall and 1 coat of mud. The Buyer can choose all their own custom finishing with our own design team. All on a full ICF foundation! Also includes : 9ft ceilings in basement and central air conditioning! Call today! (id:37464)
RE/MAX Affiliates Realty Ltd.
Lot 112(A) Nolans Road
Smiths Falls, Ontario
*This house/building is not built or is under construction. Images of a similar model are provided* 1100 Clearwater Jackson Homes model with 2 bedrooms, 1 bath split entryway with stone exterior to be built on stunning 1 acre, treed lot just minutes from Franktown and Smiths Falls, and an easy commute to the city. Enjoy the open concept design in living area /dining /kitchen area with custom kitchen with granite counters and backsplash from Laurysen Kitchen. Generous bedrooms and gorgeous bathroom. Ceramic in baths and entry. Large entry/foyer with inside garage entry, and door to backyard/deck. Attached double car garage(20x 20) The lower level awaits your own personal design ideas for future living space, includes drywall and 1 coat of mud. The Buyer can choose all their own custom finishing with our own design team. All on a full ICF foundation! Also includes : 9ft ceilings in basement and central air conditioning! Call today! (id:37464)
RE/MAX Affiliates Realty Ltd.
807-811 March Road
Ottawa, Ontario
RARE FIND... Development lot in Prime Kanata North location in Ottawa's Tech Sector! Selling for land value... this 1.02 Acre lot (203ft x 209ft) is a land assembly of two lots on the corner of Klondike and March Rd. LOT is almost an exact SQUARE shape... great to build. Across from a shopping plaza with a Nationwide store and more. With a 76 Walkscore and 65 Bike score...this suburban location is perfect for upscale business tenants and businesses. Build Multi-Residential structure, Commercial building or mixed. ZONING LC7 S183, with current height restriction of 12.5m or 4 stories. Currently on the lot is a small commercial plaza and two older homes. Collect rent income while developing the site. THE VALUE IS IN THE LAND. There are no environmental studies that were done to it... the buyer is free to do due diligence. Please don't talk to tenants. Great opportunity for a developer/builder! (id:37464)
RE/MAX Hallmark Realty Group
7 Maple Avenue Unit#302
Smiths Falls, Ontario
Welcome to this stunning 2 bedroom apartment in the heart of Smiths Falls! This gorgeous unit features modern finishes & a functional floorplan. Large windows can be found throughout keeping the space airy and bright. Laminate flooring & modern stone countertops in both the kitchen & bathroom make this the ideal unit for those wanting a functional yet elegant living space. The location simply can't be beat with easy access to restaurants, shops & amenities. Indoor & outdoor parking options are also available. Ask me about our current signing bonuses! (id:37464)
Century 21 Synergy Realty Inc.
7 Maple Avenue Unit#306
Smiths Falls, Ontario
Welcome to this stunning 2 bedroom apartment in the heart of Smiths Falls! This gorgeous accessible unit features modern finishes & a functional floorplan. Large windows can be found throughout keeping the space airy and bright. Laminate flooring & modern finishes make this the ideal unit for those wanting a functional yet elegant living space. The location simply can't be beat with easy access to restaurants, shops & amenities. Indoor & outdoor parking options are also available. Ask me about our current signing bonuses! (id:37464)
Century 21 Synergy Realty Inc.
1400 Caroline Court
Cornwall, Ontario
***This house/building is not built or is under construction. Images of a similar model are provided.*** Gorgeous contemporary model with approx. 1,550 sq.ft. featuring 3 good size bdrms and 2.5 bath. The kitchen features beautiful quartz countertops, soft close doors & drawers, pots & pans and a walk-in pantry for extra storage. Both full bathrooms offer quartz countertops and tiled shower/tub walls. Landscaping includes paved driveway, sodded front yard and seeded rear yard. Call today to schedule a showing! ***Pictures are from a previous build and may not reflect the same house orientation, colors, fixtures, finishes*** (id:37464)
Exit Realty Matrix
1401 Caroline Court
Cornwall, Ontario
***This house/building is not built or is under construction. Images of a similar model are provided.*** The Dune is a superb model that carries lots of great features such as two good size bedrooms, both with walk-in closets, and a spacious walk-in shower in the ensuite. For convenience, the floor plan allows for a separate laundry room adjacent to the open-concept kitchen and other living areas. The kitchen layout includes plenty of cabinet and counter space. Many upgrades are included with this build including quartz countertops and hardwood flooring throughout, cabinets up to ceiling, soft close doors & drawers, pots & pans, AC, central vac and eavestrough. Landscaping includes paved driveway, sodded front yard and seeded rear yard. You don't want to miss calling this one your home. Contact your realtor today for more information. ***Pictures are from a previous build and may not reflect the same house orientation, colors, fixtures or upgrades*** (id:37464)
Exit Realty Matrix
1409 Caroline Court
Cornwall, Ontario
***This house/building is not built or is under construction. Images of a similar model are provided.*** Beautiful 2-storey home. The open concept main level offers a large living room with covered porches on both ends. The kitchen features quartz countertops, cabinets to ceiling, soft close doors/drawers, pots & pans and a large wall pantry for extra storage. Extra wide hardwood staircase leads you to the upper level where you will find 3 great size bedrooms. The primary bedroom includes a walk-in closet as well as a private ensuite featuring a 5’ tile and glass shower and quartz countertop. The main bathroom comes with a 5’ tub with tiled walls as well as quartz countertop. The laundry room is conveniently located on the upper level. Landscaping includes paved driveway, sodded front yard and seeded rear yard. Contact your realtor today for more information. ***Pictures are from a previous build and may not reflect the same house orientation, colors, fixtures, finishes*** (id:37464)
Exit Realty Matrix

