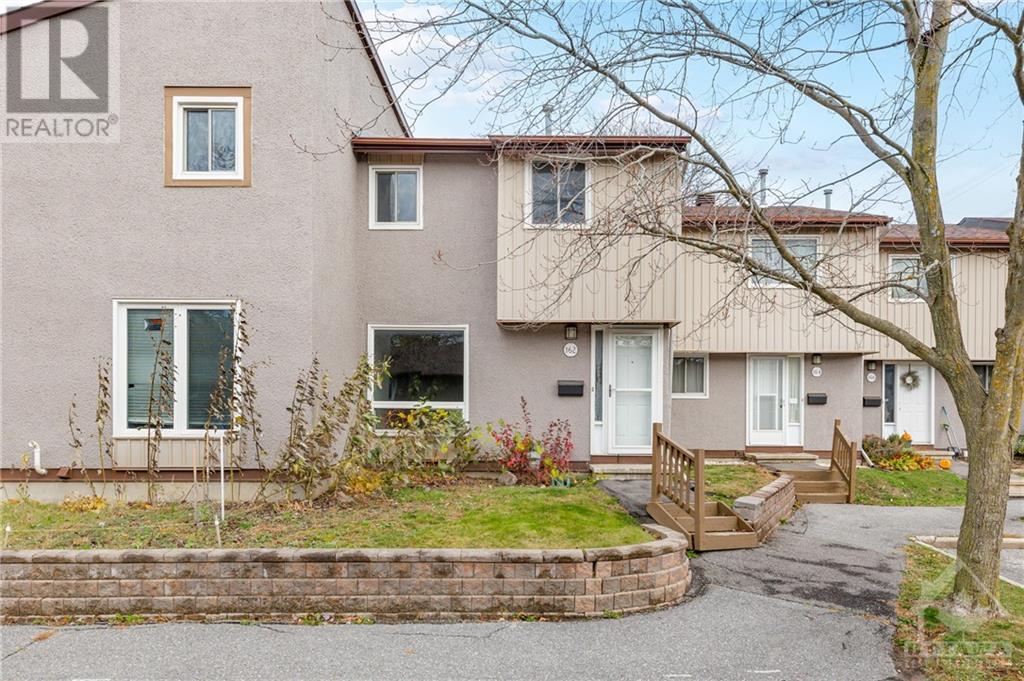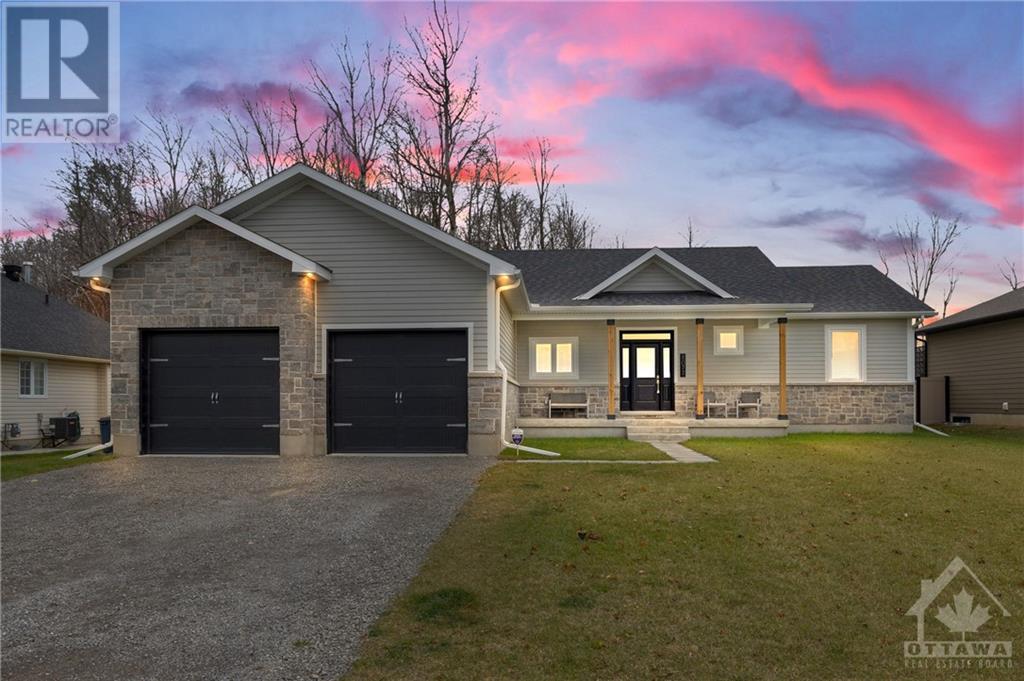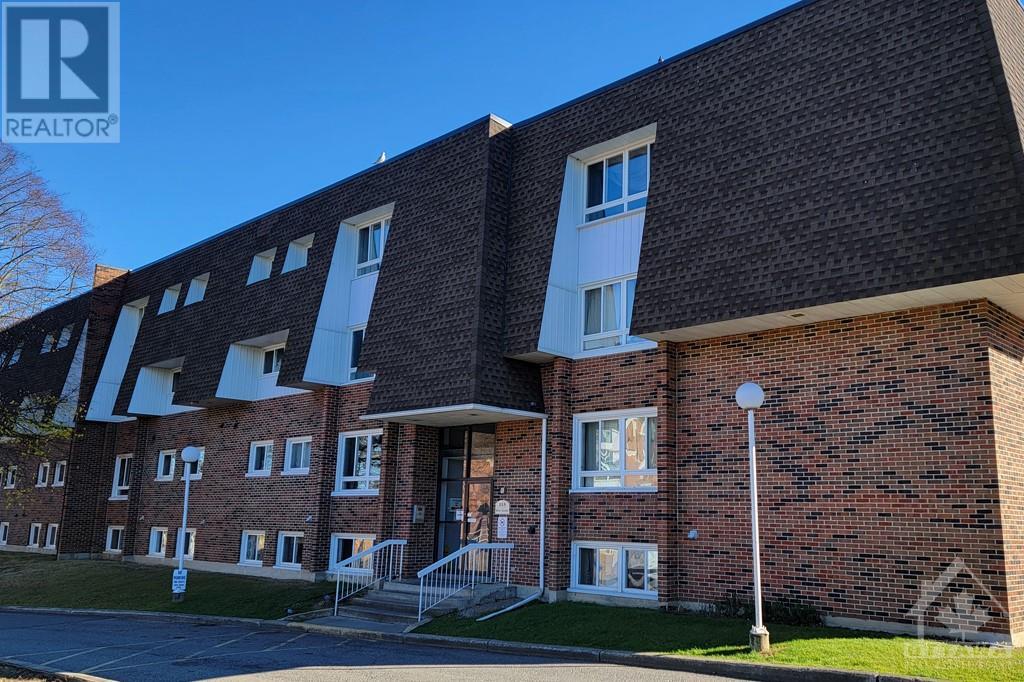2010 Concession 6c Road
Middleville, Ontario
This beautifully updated farmhouse is ready for new owners! This traditional style home is complete with 5 bedrooms, 2 bathrooms and lots of added space for your families needs. The bright and spacious main floor includes two family rooms a traditional dining room as well as a newly updated kitchen with lots of storage, granite countertops(2022) and newer gas appliances(fridge & stove 2020). Upper level boasts 5 large bedrooms as well as a recently updated beautiful 4-pc bath. Outside includes half an acre of well thought out landscaping with lots of hummingbirds and butterflies taking advantage. You will love spending peaceful mornings on your porch snacking on the cherries, apples, raspberries, goji berries, blueberries and strawberries growing in your luscious gardens (rare roses as well as succulents). Middleville is a wonderful family community just 15 minutes from Almonte. *recent updates include - Electrical panel and EV charger 2023, windows 2012-2024, flooring, furnaces 2020 (id:37464)
Innovation Realty Ltd.
51 Ashburn Drive
Ottawa, Ontario
Lovely Mid-century Modern Minto bungalow in the hidden Gem of Carleton Heights is waiting for its next family. This neighbourhood is known for the mature trees, longtime residents and great schools within walking distance. Public transit readily accessible on Meadowlands and Fisher. Close to Merivale High ( Internation Bacculareate ), Pius, The "Windsor" model has 3 generously sized bedrooms, a fireplace; the updated kitchen has a breakfast bar and access to the backyard. Mn flr bthrm has been updated with dble sinks and tub/shower. Flat yard with Trex deck addition will make entertaining easy and the yard will accommodate a pool. The basement awaits your personal touch -- 2 pc bath off rec room. Bring your young families with dreams of finding a safe, friendly and secure neighbourhood in Ottawa. 24 hours IRREVOCABLE per form 244. Hardwood has always been covered with carpet. . Roof 2022; furnace and AC 2008. Trex deck within 5 years. (id:37464)
Keller Williams Integrity Realty
16 Manoir Street
Embrun, Ontario
Seize the chance to make this lovely home your own! This 3+1 bedrm, 2.5 bathrm home has amazing value in a great neighbourhood! Enter through a spacious foyer and be welcomed by a grand curved staircase, setting the tone for the elegance throughout. The main level features a formal sitting rm with bay windows, a cozy living rm with a gas fireplace, a refined dining rm with french doors and a kitchen that leads you to your backyard. A powder rm, laundry rm and separate garage entry way complete this level. All appliances + natural gas generator included! Upstairs, you'll find three generously sized bedrms, each with walk-in closets. The master bedrm exudes elegance with bay windows and a 5-piece ensuite. The basement offers incredible convenience with it's separate entrance from the garage. This level includes a large rec room, an additional bedrm or office, a den/gym area, a storage room where the furnace and HWT are located and a rough in for adding a 4th bathrm! This is a must see! (id:37464)
Exit Realty Matrix
100 Grant Carman Drive Unit#706
Ottawa, Ontario
Minto's Westpark! Resort-styled living located just steps to the best Merivale shopping! This is the cherished Royal Palm Corner Suite (south-east corner), wrapped with curved expanses of windows that frame long easterly views to Centretown, and south over the patio, gazebo, gardens, and stands of trees. The dramatic design showcases a grand 20' x 21' living/dining room, a superbly updated 16' kitchen, a 21' primary bedroom, and a generous 2nd bedroom. Convenience prevails in the in-suite laundry room, the central air system, 2 beautifully renovated baths, and extensive visitor parking. A premium, very large, underground Parking spot is included (ACCESSIBLE PARKING). Among the city's most admired luxury condominiums, the premier amenities include a gorgeous indoor pool, whirlpool, sauna, patio & BBQ, exercise centre, library, and common room, all on the main floor. Situated on a serene park-like 4 acres decorated in splendid gardens w/ gazebo and walking path... life is beautiful here. (id:37464)
Coldwell Banker First Ottawa Realty
511 Gladstone Avenue Unit#5
Ottawa, Ontario
Discover urban living at its finest with this beautiful 2-bedroom, 1.5 bathroom, 10ft ceiling boutique condo by Charlesfort (The Pullman Coach Flats). It offers an exclusive collection of thoughtfully designed units, blending sophisticated architecture. This well-designed unit combines modern style with comfort, featuring an open-concept living space that’s perfect for both entertaining and relaxation.The kitchen is a chef’s delight with designer cabinetry, equipped with stainless steel appliances, granite countertops, and a sleek breakfast bar. An abundance of natural light from the oversized window floods the spacious living/dining area, highlighting the elegant finishes, creating a warm, inviting atmosphere. Each bedroom offers ample closet space.The primary bedroom provides access to the private balcony. Located in Centretown, you’re steps away from restaurants, shops, parks, and cultural landmarks. Heated underground parking space and storage locker included.Move in before Xmas! (id:37464)
RE/MAX Hallmark Realty Group
360 Cumberland Street Unit#301
Ottawa, Ontario
Perfect downtown location in the vibrant Byward Market area just a few blocks from Ottawa University, office towers, hotels, and all other amenities, close to shopping, restaurants, and the transit system. This corner unit offers 2 bedrooms, 1 bathroom, a small sitting area balcony, ensuite laundry, one garage parking spot, and one locker, plus bike rack. Bright apartment with large windows, modern kitchen with granite counter top, ceramic backsplash, SS applinances including a built in microwave/hood fan. Bright open concept, LV/DR/KIT areas. Hardwood floors throughout. Central air conditioning. Enjoy the roof top terrace/patio area. One year or long term lease available. Possession Jan 1, 2025 or possible sooner. Fully complete rental application, credit report, employment information plus photo ID required with rental application. (id:37464)
Royal LePage Performance Realty
26 Pearl Street Unit#105
Smiths Falls, Ontario
Don’t miss this good sized 2- bedroom ground level (no stairs to deal with) walk-in condo offering a like new feel & extensive updating. Stress free living, no grass to cut, no snow to shovel, clean & bright. Simply move in & enjoy. You will appreciate the in-suite washer & dryer, stainless fridge, stove & microwave/hood-fan. Whether to enjoy the fresh air or to test your gardening skills, you’ll also love the fenced private patio area & easy walking distance to shopping, parks, schools & trails. Updating includes windows, patio door, freshly painted, quality laminate flooring throughout, new trim, new light fixtures, new switches and plates, new bathroom taps & more. A modern kitchen, clean bright bathroom, living room with sliding doors to the outside patio. Securely controlled main entry & one assigned parking too. In addition to an in-suite storage closet, there is also a storage cubical assigned close by in the building. Hydro $1669. Condo Fee $431/m. Taxes $1482/2024. (id:37464)
RE/MAX Affiliates Realty Ltd.
530 De Mazenod Avenue Unit#102
Ottawa, Ontario
A MUST-SEE TERRACE LEVEL 1+DEN in Greystone Village's BEST development: the River Terraces I. A safe and established community; compare pre-construction at $770k. Located between the grounds of St. Paul’s and the quiet banks of the Rideau, with all the amenities Old Ottawa East has to offer: Lansdowne, the Rideau Canal, the Glebe, OOS, Downtown, Elgin, Bank, and more. Pet owners and nature lovers will enjoy convenient side door access to the Rideau River Nature Trail, abundant parks/green space, kayak launch, and more. 200SF PRIVATE CCTV TERRACE will trump any balcony and includes natural gas BBQ and water bibb. Entertain with luxury finishes throughout: upgraded chef's kitchen with waterfall quartz & high-end SS appliances plus fireplace/spa tub. Ceilings up to an INCREDIBLE 11'-4". Guest suite, gym, event lounge, car wash & pet spa, and more all included in the lean amenity costs. High-demand parking and premium locker INCLUDED, plus secured bike/kayak storage. Utilities avg $115/mo. (id:37464)
Royal LePage Team Realty
162 Woodfield Drive
Ottawa, Ontario
Absolutely Beautiful! This updated 3 bed, 2 bath condo townhome is move ready for you. It's located centrally in a quiet neighborhood and yet surrounded by tons of green space, Parks & Schools! Spacious & Bright Living room has hardwood flooring and bright pot lights for your enjoyment and entertaining. Modern kitchen w/ plenty of counter & cabinet space, SS appliances. Dining area leads to a PRIVATE fenced & stone back yard w/BBQ Gas line hookup has new fence, Storage shed and NO BACK NEIGHBOURS! Second level has 3 spacious bedrooms & a full bathroom. Lower level has a Rec Room with convenient half bathroom, laundry w/ convenient cabinets and tons of storage. One Parking spot in front & visitor parking. CONDO FEE INCLUDES HYDRO & WATER! Newer Roof & PVC Doors/Windows. Close to all the amenities, Shopping, Rec centers, Public Transit, College, Costco, Mini-golf, trails and much more. Come and see!!! (id:37464)
Right At Home Realty
1077 Shearer Drive
Brockville, Ontario
Welcome to 1077 Shearer Drive, nestled in Brockville's sought-after Bridlewood subdivision. This upscale bungalow is set on a spacious double lot with no rear neighbours. As you step inside, you’ll be drawn to the stunning open-concept living & dining area, featuring soaring vaulted ceilings and a cozy gas fireplace framed by built-in cabinetry. The kitchen is a modern masterpiece with moody cabinetry, black quartz countertops, & a functional eat-at peninsula. Conveniently, the mudroom doubles as your laundry room & provides access to the true 2 car garage. The main floor offers a spacious primary suite with 3pc ensuite & walk-in closet, along with 2 more generously-sized bedrooms, & 4-piece bathroom. Head downstairs to a spacious rec room with room for a pool table, an office space, a bedroom, & a rough-in for a future bathroom. Step outside to your own retreat featuring an above-ground pool, & relaxing hot tub. Don’t miss the chance to make this stunning property your own! (id:37464)
RE/MAX Hallmark Realty Group
364 Cooper Street Unit#403
Ottawa, Ontario
Welcome to this spacious 2-bed, 2-bath condo in the heart of Centre Town. The open floor plan with large windows fills the space with natural light. The living room features a gas fireplace and floor-to-ceiling glass doors leading to a private balcony with views and a gas BBQ hookup. The kitchen boasts beautiful cabinetry, stainless steel appliances, granite counters, and under-cabinet lighting. The primary suite includes two closets and a 3-piece ensuite with a glassed-in shower and double-sink vanity. The second bedroom and newly renovated full bath are located opposite the primary bedroom. Hardwood floors, 9’ ceilings, in-suite laundry, underground parking, and a storage locker complete this unit. Building amenities include guest parking, a shared garden, patio, and bike room. *The Metropolitan*, an upscale low-rise by award-winning Domicile Developments, is steps from dining and shops. Underground parking #14. Locker storage #27. (id:37464)
One Percent Realty Ltd.
815 Kyle Court Unit#108
Brockville, Ontario
Discover affordable living in the heart of Brockville! This newly renovated condo showcases fresh neutral paint throughout, 8.7" luxury waterproof vinyl plank flooring with high-density XPS underlayment, and brand-new 4 3/4" Alexandria molding baseboards throughout, adding a touch of elegance to each room. Inside, you’ll find two spacious bedrooms and a full bathroom, along with a cozy living and dining area that flows seamlessly into a functional kitchen, which has been outfitted with new shaker-style cabinet doors. Perfect for first-time buyers or those looking to downsize, this condo offers an unbeatable combination of style and affordability—with all-inclusive condo fees that provide financial peace of mind. Located in Brockville, a city celebrated for its rich history and vibrant community, this home is close to parks, shopping, and dining. Seize the opportunity to make Unit 108-815 Kyle Court your home, where comfort, convenience, and affordability await! (id:37464)
Exp Realty












