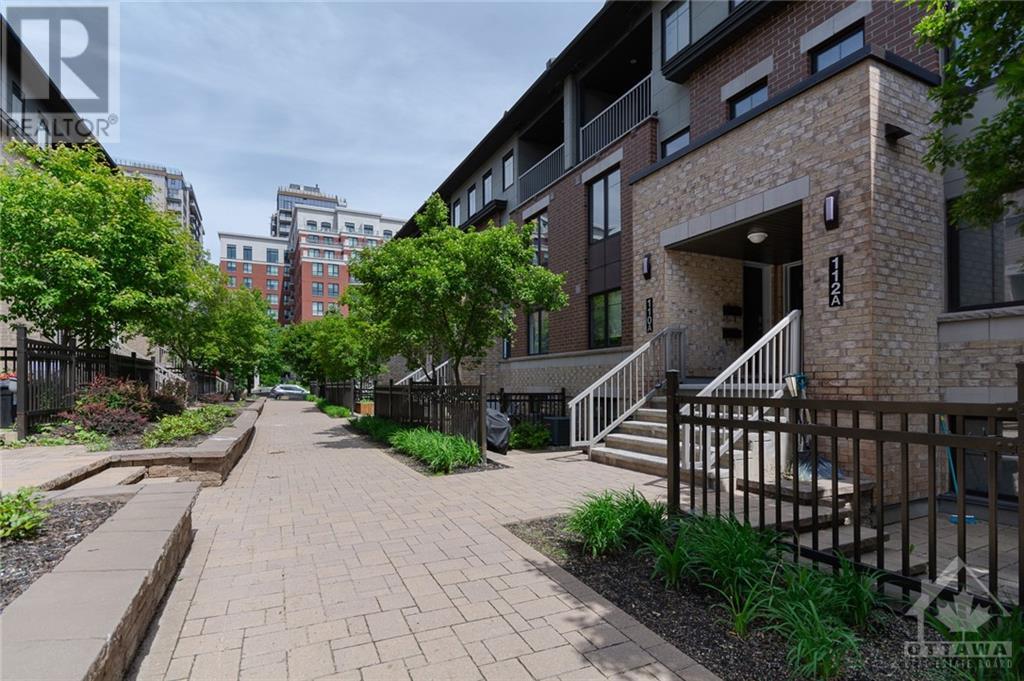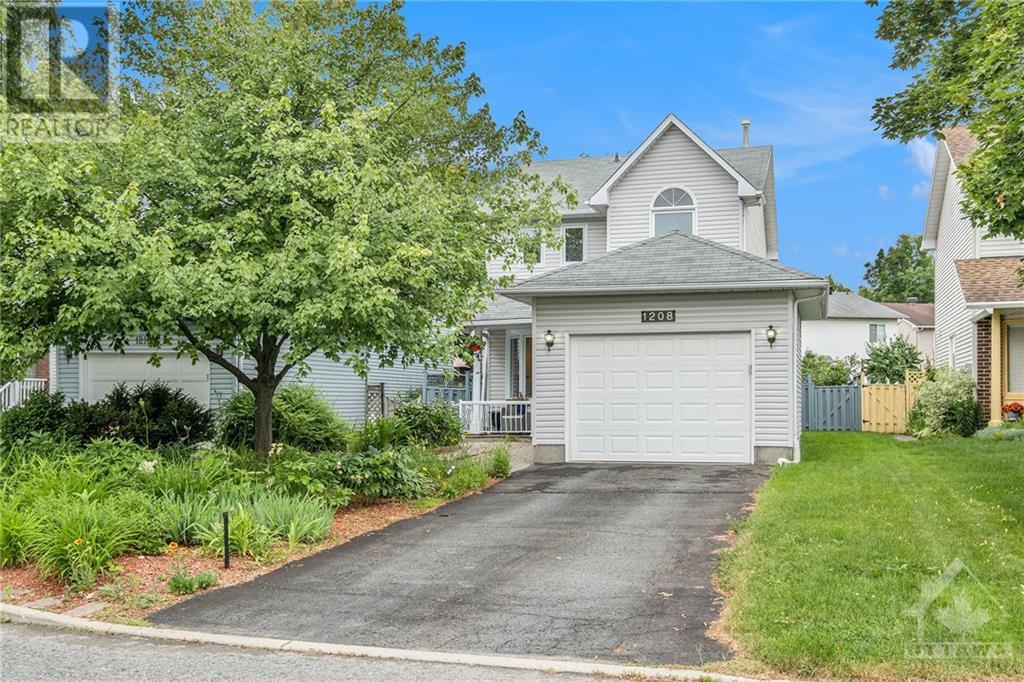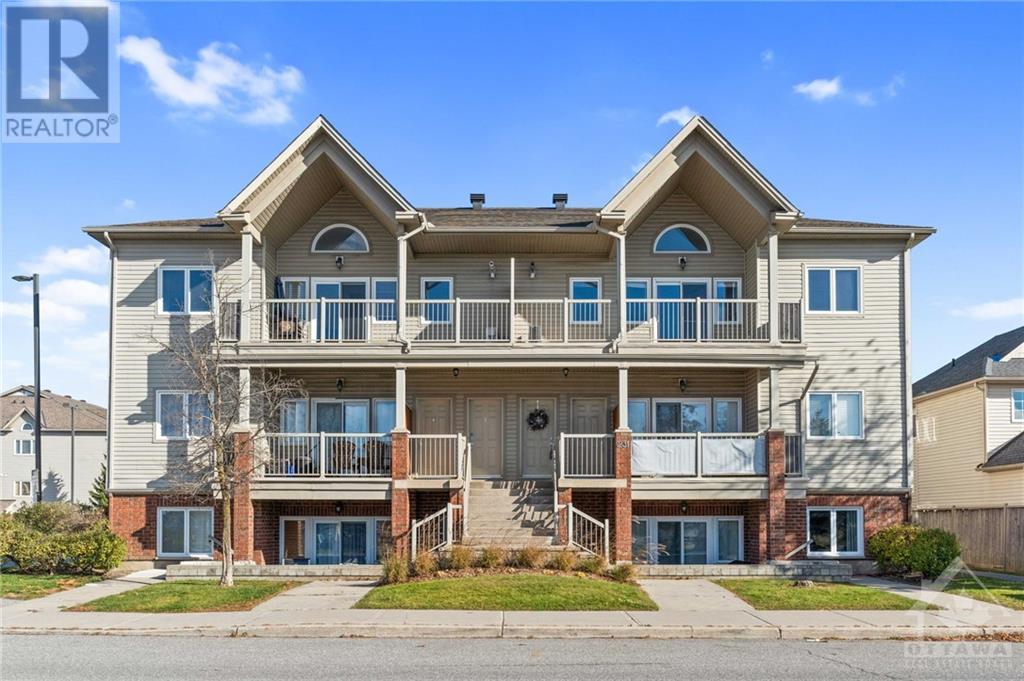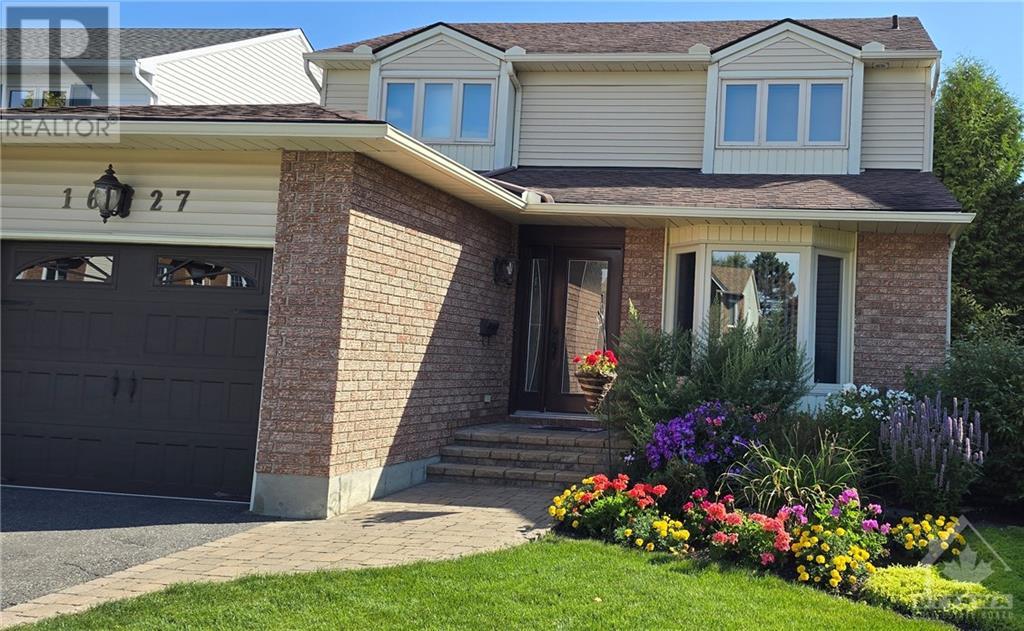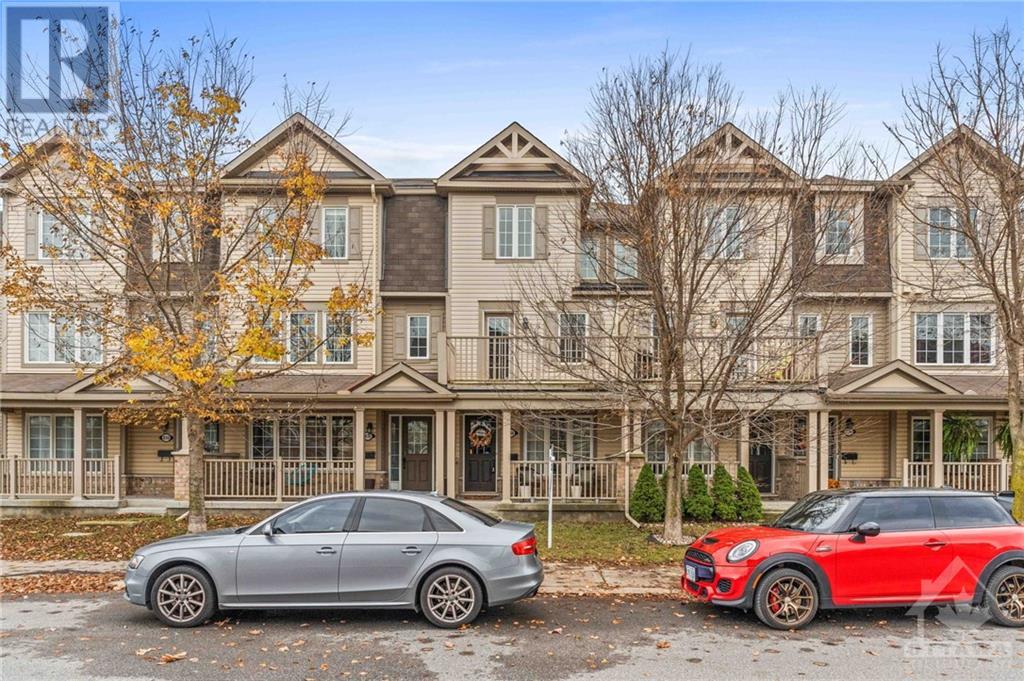4220 Kelly Farm Drive
Ottawa, Ontario
*OPEN HOUSE - this weekend* ENERGY STAR HOME! RARE FIND - 39ft wide lot - the size of most single homes, with NO NEIGHBOR on one side. This SEMI-DETACHED home faces EAST, has 3 bedrms, 2.5 bathrms (incl HUGE Ensuite) and fin basement and been cared for by the original owner and is in Pristine condition. TWO CAR PARKING WIDE driveway PLUS the the garage. The backyard has a little oasis of its own, w/Interlock patio, SALT WATER POOL, and plenty of grass to enjoy! HRDWD floors, Tile and carpet upstairs, Laminate in the basement (great for workout or dance studio). Basement w/REC RM, ROUGH-IN for a 3pc bathrm, PLUS Laundry rm can be made smaller to create an office... Lots of potential! UPGRADES in Kitchen, bathrm and more. Central Vac system, Central AC, and all 5 appliances are included. Also, Salt water pool and shed are too. Do you have children? VIMY RIDGE PUBLIC SCHOOL is across the street - K-Gr8! WELCOME HOME! (id:37464)
RE/MAX Hallmark Realty Group
341 Shadehill Crescent
Ottawa, Ontario
This bright home nestled on a quiet manicured corner lot in Stonebridge, close to the future 416 on-ramp, will have you falling in love. It’s one of a kind tiled retaining wall that sets the house high above the street. This beautiful tile also welcomes you to the home as you step onto the front porch. Your eyes will widen with excitement as you enter the 2 story foyer. You will be captivated by all that awaits you, polished herringbone tiles, open-concept layout, wood ceiling, coffered ceiling, custom wine rack and so much more. The eat-in kitchen is a cook’s playground, boasting quartz countertops, SS appliances, wine fridge and more cabinetry than you need. The upper level, open to the foyer, hosts 4 bedrooms with incredible closet space and 2 full bathrooms. The primary suite will win your heart with its spa-like ensuite and room sized walk-in closet. Outside you will enjoy a pergola, huge patio and a gazebo to shelter you from the sun. This home is fully updated and move-in ready. (id:37464)
Engel & Volkers Ottawa
1349 Bloomsbury Crescent
Ottawa, Ontario
INCREDIBLE OFFER: Seller to Cover Oil-to-Gas Conversion – over $15,000 in VALUE!!! The seller will arrange and fully cover the costs, including a brand new furnace, A/C, hot water tank, and smart thermostat. Installation to be scheduled for spring 2025. THIS IS A RARE UPGRADE!!! – don't miss out! Welcome to this delightful split-level home in the heart of Parkway Park. Lovingly maintained, this detached gem features three well-sized bedrooms and two full bathrooms. The bright, spacious living/dining area is perfect for gatherings, with original hardwood floors under the carpet as well as stairs and hallway. The kitchen offers ample room for cooking and entertaining, while the large, private backyard with PVC fencing provides an ideal space for outdoor enjoyment. Located on a quiet, no-through street with a park nearby, this home combines a peaceful setting with easy access to shopping, dining, and Algonquin College. Don’t miss the opportunity to own this Parkway Park treasure! (id:37464)
Engel & Volkers Ottawa
1097 Manotick Station Road
Ottawa, Ontario
This is a rare chance to invest in a property close to the city but with a generous sense of privacy, thanks to having only one neighboring property to the north, & a scenic trail and golf course on its rear. The backyard opens onto the scenic Osgoode Trail, framed by a lush tree line that adds to the serene atmosphere. Featuring a spacious yard on the south side, this residence has seen numerous updates, including a new septic system, a new well, and new asphalt roof. The current electric furnace system also has a gas hook-up available for easy conversion. And with opportunity for enhancement, this property is a fantastic find in today’s market. This is an unbeatable offering for a family home, come visit today! Offering west/east alignment, this home captures sunny morning & afternoon light and is a must-see for any buyer! Prepare to find your tranquility in nature here! The home also has a workshop for all your hobbies and projects! 24 hour irrevocable (id:37464)
Century 21 Synergy Realty Inc
110 Clarkson Crescent
Ottawa, Ontario
Well maintained End unit townhome located in the heart of Katimivik. Beautifully upgraded. Fresh neutral decor. Move in ready. Luxury Vinyl flooring on Mflr & new quality carpets on 2nd level. Eat in Kitchen offers plenty of cabinets & counter space & room for breakfast table. Spacious living room with cozy gas fireplace & patio door leading to yard. The upstairs features 3 generous bedrooms w/plenty of closet space all with new colonial style doors. The Primary bedroom features a 3pc ensuite. Linen closet & family bath in hallway. The LLevel awaits your personal touches & offers a large area for future recroom.Freshly painted through out including the basement floors. Laundry area with upgraded washer/dryer & plenty of storage. Inside access to single garage. Plenty of visitor parking. Walking distance to shopping, transit & amazing schools. Only five minutes to the 417.New heat pump(23), furnace (23),HWT (22).Well run condo. 24 hrs irrevocable. (id:37464)
RE/MAX Absolute Realty Inc.
249 Appalachian Circle
Nepean, Ontario
Welcome to this stunning home, bungalow with loft and finished basement, built on a 50’ wide lot, on a quiet street in Half Moon Bay. This only one year old home boasts 3076 SQFT of living space, which includes 3 bedrooms, 4 baths, an upgraded kitchen, hardwood floors and staircase, and large windows. The main-level primary bedroom has ensuites and a walk in closet; the upper level features two bedrooms with walk in closet, a full bath, and a loft which can be coverted to the bedroom. The finished basement includes a huge recreation room and a bathroom, great for family entertainment. Steps away from future Park and Ride, school and parks. Close to shopping and easy access to the highway. This home combines luxury, comfort, and convenience, making it an idyllic retreat in the Half Moon Bay community. 24 Hrs irrevocable on offers. (id:37464)
Keller Williams Integrity Realty
102 Briston Private
Ottawa, Ontario
Beautiful END UNIT on a peaceful cul-de-sac with ample windows, flooding the home with natural light. Surrounded by greenery from adjacent park paths and the NCC Greenbelt, it offers both tranquility and convenience. The bright, open main level is perfect for hosting, with the living/dining room flowing into a modern kitchen with stainless steel appliances. Downstairs, a cozy family room with a gas fireplace provides the perfect retreat. Two bedrooms share the lower level, with the primary bedroom offering cheater access to a full bath. Step outside to your private rear deck, featuring a natural gas BBQ and patio space—ready for entertaining. Ideally located beside Robert Bateman Elementary School. Close to parks, trails, South Keys Mall, and Conroy Pit Dog Park—a dream for nature lovers and pet owners! Whether you're a first-time buyer, downsizing, or investing, this well-maintained home promises comfort and style. Steps from OC Transpo, making commuting easy! (id:37464)
Exp Realty
4883 Torbolton Ridge Road
Ottawa, Ontario
Enjoy the serenity & countryside of this timber frame property w/approx. 41.7 acres of forest & trails in Woodlawn. Lovely treelined driveway into the property, a beautiful private setting. Open concept living & dining rm w/exposed beams & pretty views of yard & forest. Patio door to deck w/pergola & gardens is perfect for entertaining. Impressive updated kitchen w/island, granite counters, many pantry cupboards & eating area w/wonderful windows, opens to family rm w/wood stove. 2nd/L has 3 bedrms plus spacious loft & updated main bath w/granite counters & tiled dble shower. Primary bedrm has an amazing vaulted ceiling w/exposed timbers, skylight & WIC. A 4th bedrm or office is above attached garage. Convenient big mudrm w/inside entry to dble garage. A separate dble car garage is great for a workshop & extra vehicles. Forest has extensive network of hiking & nature trails to enjoy. Short drive to Constance Bay Beach, Fitzroy Harbour & Kanata North. 48 hours irrevocable on all offers. (id:37464)
Royal LePage Team Realty
110 Lindenshade Drive Unit#b
Ottawa, Ontario
Welcome to 110B Lindenshade Dr in Barrhaven! This gorgeous upper-level condo is perfect for first-time home buyers seeking convenience and modern living. Enjoy easy access to public transit and shopping—no need for a car, but underground parking is included. Large windows fill the open-concept design with natural light. The main floor features a powder room with laundry, while the second floor offers a large full bathroom, two generous-sized bedrooms, and a bonus loft area ideal for an office. Low condo fees and a LEED-certified building mean affordable living and low utility costs. Flexible closing available. All existing light fixtures included. Book a showing today— you won't be disappointed! (id:37464)
Solid Rock Realty
49 Mccallum Drive
Renfrew, Ontario
OPEN HOUSE SUNDAY, NOV. 24 2PM-4PM Beautiful 3+2 bedroom home on 1.7 acres is waiting for its new owners! Enjoy your private back yard, relax in the hot tub with nature all around you, or explore your own treed lot as an adventure of its own. Convenient cedar deck located just off the spacious kitchen and dining room which overlook the backyard. Largest of the lower level bedrooms is currently used as a playroom. Family room, bathroom and additional bedroom make this a fantastic retreat! Book your showing asap! 48 hours irrevocable on all offers. (id:37464)
Royal LePage Team Realty
310 Cathcart Street Unit#12
Ottawa, Ontario
Charming townhouse in a prime location, just steps from the park and Rideau River. This beautiful three-bedroom, two-and-a-half-bathroom, multi-level townhome balances openness with privacy. The first floor features a spectacular gourmet kitchen with access to the backyard. Enjoy a private, sunny garden, a living room with soaring ceilings, and a wall of windows offering views of the garden. Don’t miss the chance to see this beautiful home! Please contact us for a private viewing. *Some pictures are virtually staged. (id:37464)
Engel & Volkers Ottawa
RE/MAX Hallmark Realty Group
1005 Beckton Heights
Ottawa, Ontario
This stunning 2022-built detached home by Richcraft is situated on a prime CORNER lot with a fully fenced backyard and an additional side door leading to the basement. Featuring more than $100K in upgrades, this home showcases high-end, luxury appliances throughout. The main level offers an impressive layout with a powder room, a versatile office/bedroom, a gourmet kitchen with an oversized quartz island, ample cabinetry, an additional walk-in pantry, and a spacious family room with oversized windows and a cozy fireplace. The open-concept dining room and living room are perfect for entertaining. On the second floor, you'll find a luxurious primary bedroom with a 5-piece ensuite, a second bedroom with its own ensuite, and two additional large bedrooms—all featuring walk-in closets and windows that provide abundant natural light. A convenient laundry room completes the upper level. This home is Energy Star Certified, combining elegance and modern functionality for exceptional living!! (id:37464)
Exp Realty
605 Dundonald Drive
Ottawa, Ontario
ABSOLUTELY STUNNING Detached Home with a Double Garage in highly sought after Half Moon Bay! 4 Bedrooms, 5 Bathrooms (2 en-suites). This Beautiful & Bright Parkside Model is approx. 2,669 sqft. PLUS a FULLY FINISHED BASEMENT with full bathroom! Grand Foyer with Walk-In Foyer Closet, 9' Ceilings, Gleaming Hardwood Flooring throughout the Open Concept Main Floor, Mudroom + Bench with WIC, Tons of Pot lights, Custom California Shutters throughout, Modern Tiled Fireplace Wall in Great Room. Kitchen features QUARTZ Counters & Island, S/S Appliances, Tiled floor & Undercabinet lights and Backsplash. Gorgeous Curved Stairs leads to 4 Large Bedrooms, 2 En-suites & Laundry Room. TWO walk-in closets in the Master Bedroom with a 4pc. Ensuite Bathroom with a Double Sink. FULLY FINISHED & PVC fully fenced in the backyard with a Large 400 sf CEDAR deck that has deck lights and beautiful railings! Open House This Sunday Nov 24, 2024 from 2 PM until 4 PM (id:37464)
Exp Realty
6730 Suncrest Drive
Ottawa, Ontario
Imagine living in a wildflower and bird sanctuary within the prestigious estate community of Greely (30 min from downtown, 15 min from airport). Upcoming local amenities include the world-renowned Hard Rock Hotel/Theatre & Casino and LRT Station (8min). This sophisticated 5-bed, 4-bath bungalow with no rear neighbours, sits on a private half-acre lot with lush landscaping, offering tranquility and interconnectedness with nature. Inside, 10-foot ceilings create an open airy feel, with a grand living room featuring a cozy stone fireplace, formal dining with coffered ceilings, and gourmet kitchen overlooking a natural oasis. The primary bedroom offers a spa-like ensuite with walk-in shower, whirlpool tub, and large walk-in closet. The lower level is perfect for entertaining, with a wet bar and expansive rec room. Residents enjoy access to Woodstream’s heated pool, tennis court, exercise centre, and scenic walking trails. Experience a unique blend of luxury and nature at 6730 Suncrest Dr! (id:37464)
Digi Brokerage
523 Knotridge Street
Ottawa, Ontario
Welcome to this stunning 3 bedroom end-unit townhome, perfectly situated with no front neighbours and scenic views from its elevated hill location. This home is packed with premium upgrades, starting with a beautiful kitchen featuring large granite countertops and elegant white cabinetry. The main level boasts dark hardwood floors flowing through the open-concept living and dining areas, with a striking floor-to-ceiling slate stone fireplace and oak mantle as the focal point. A rare main-floor mudroom adds storage and convenience. Upstairs, you'll find upgraded vinyl flooring, a spacious master bedroom with a 5-piece ensuite and walk-in closet. The second-floor also consist of 2 additional bedrooms, nice size main bathroom with double sink and a laundry room. This property also includes an interlocked backyard with a charming gazebo for outdoor relaxation. Located near several parks and schools, ideal for families seeking both practicality in a serene setting. (id:37464)
Keller Williams Integrity Realty
10 Stonebriar Drive
Nepean, Ontario
OPEN HOUSE SUN 24th 2-4 This charming 4-bedroom townhome offers a welcoming & comfortable living space with modern updates. As you step inside, you're greeted by a large foyer & warm, rich wood floors that flow throughout the main level. The open-concept living & dining areas provide plenty of space for relaxation & entertaining. The kitchen features brand new floors & ample counter & cabinet space, perfect for preparing meals. There is a generous eat-in area overlooking the backyard. A convenient powder room is also located on this level. Upstairs, the 3 bedrooms are spacious & bright, with large windows that allow natural light to fill the rooms. The master bedroom features generous walk-in closet & ensuite. The other 2 bedrooms are ideal for children, guests, or home office use. In the basement you will find a 4th bedroom that features a wood burning fireplace. The storageroom & laundry are also on this level. The freshly painted interior gives the entire home a fresh,modern look. (id:37464)
Tru Realty
1208 Whiterock Street
Ottawa, Ontario
OPEN HOUSES SAT NOV 23rd 2-4 PM & SUN NOV 24th 2-4 PM... Welcome to 1208 Whiterock, a meticulously maintained single-family home in Gloucester's Carson Grove neighbourhood. It offers comfort and convenience with 3 beds, 2 baths, and an OVERSIZED garage. The front porch leads to a spacious entryway and a well-lit living room with a fireplace. The kitchen boasts stainless steel appliances and ample storage. Upstairs, three carpeted bedrooms include a primary with a wall of closets and en suite access. The unfinished basement allows customization. The backyard is fenced for privacy. Nearby amenities include parks, shopping, hospitals, and downtown Ottawa. With pride of ownership evident throughout its 31 years of original ownership, this home has been freshly painted and updated with new luxury vinyl in the bathrooms, along with all door hardware being updated. Make this your home today! (id:37464)
RE/MAX Hallmark Realty Group
136 Giroux Street
Limoges, Ontario
OPEN HOUSE THIS SUNDAY 2-4PM SAVAGE ST- WHTEROCK MODEL. Welcome to the Whistler II, an ideal bungalow with two bedrooms and two bathrooms. Enjoy the bright open-concept floor plan, an optional cozy gas fireplace in the spacious living room and a roomy kitchen. Relax in the spa-like 4 piece ensuite. The second bathroom has a convenient in-suite laundry. The lower level offers versatile space for extra rooms. Current price is for a premium corner lot with a double car garage. For a limited time, choose your cabinets, floors, and bathroom styles, including 2 paint colours, from a variety of options. The listing price of the home INCLUDES a premium lot ($20,000), and oversized 1.5 garage ($15,000). The new Parc des Dunes development is just steps away from the Nation Sports Complex and Ecole St Viateur in Limoges. Enjoy proximity to many parks, Calypso Water Park and Larose Forest and all its trails! The home is currently under construction. (id:37464)
Exp Realty
231 Crestway Drive Unit#j
Ottawa, Ontario
Welcome to 231 Crestway Dr Unit J! A stylish & Updated upper-level, corner-end unit condo offering hardwood t/o & a spacious open-concept living area feat. vaulted ceilings & an oversized balcony w/ views of Crestway Park +Nat Gas Hook-up. Low Condo Fees. Professionally Painted (Nov 24'). Kitchen is equipped w/ SS appls (New Stove & Microwave 23'), breakfast bar seating & convenient in-unit laundry area w/ stacked GE wash/dry (New 24'). Primary bed feat. vaulted ceilings & ample closet space. 2nd bed also incl. a double closet. 4pc bath. New rental tankless heater from Reliance is energy efficient & convenient. Prime location, just steps to OC Transpo Rt. 238, top-rated schools, shopping (Farm Boy, Metro), Vimy Bridge nearby for easy access to Riverside S. & nearby parks incl. Crestway & Furness. Enjoy proximity to golf courses, walk to RCMP HQ, the Ottawa Airport & Manotick’s charming village vibes & amenities. Parking #62 & visitor parking available. 24 Hr Irrevocable on all offers. (id:37464)
Coldwell Banker First Ottawa Realty
6366 Rothbourne Road
Stittsville, Ontario
**OPEN HOUSE: Sunday, November 24th 2:00-4:00PM** Presenting an exceptional detached Hi-Ranch home offering 5 spacious bedrooms and 3 well-appointed bathrooms. This residence has been meticulously updated, including new windows on the upper level (2014) and a fully renovated basement with two expansive recreation rooms, two additional bedrooms, and a stylish bathroom—perfect for family living or hosting guests. The property also features a separate steel garage, ideal for a workshop or additional storage. Outside, enjoy a private, tranquil backyard with a refreshing pool and a luxurious hot tub—perfect for relaxation year-round. Located in a peaceful, family-friendly neighborhood, this home blends modern upgrades with a serene atmosphere, offering privacy and convenience in equal measure. A truly exceptional opportunity—schedule your viewing today. (id:37464)
Trinitystone Realty Inc.
238 Serena Way
Ottawa, Ontario
Open House Sunday (24th) 2:00-4:00. Welcome to 238 Serena Way, a stunning 3-bedroom + office, 2.5-bath Minto townhome located in the heart of family-friendly Barrhaven. Nestled on a premium landscaped lot with no front neighbours, this home boasts serene views of woodlands and walking trails. The main level features a welcoming entryway, a spacious office with French doors and hardwood flooring, 2-piece bath, and an open-concept living/dining area. Cozy family room is w/ gas fireplace. Upstairs, the primary bedroom provides a walk-in closet, a retreat area, and a full ensuite. Two additional well-sized bedrooms and a full main bath complete the second floor. The basement offers great future potential with a mid-construction layout, plenty of storage, a 3-piece bath rough-in, and a full-size washer and dryer. This property is close to parks, schools, the Rideau River, and more, making it a perfect choice for families looking to settle in a peaceful yet convenient location. (id:37464)
Tru Realty
1627 Champneuf Drive
Ottawa, Ontario
This beautiful 2 storey home has curb appeal and well maintained with upgrades in South West Orleans. The front has a lovely decorative glass door which leads to the foyer, On the right, the kitchen and eating area with bay window. On the left is a charming den that could be used as an office or a bedroom on the main floor. Next we have a convenient beautiful powder room. Wait till you see the gleaming hardwood floors, crown moulding and natural light throughout the main floor to the dining room and living area which has a cozy fireplace! It also has large double French doors to access a private backyard with a convenient deck to relax or entertain your family and friends to a BBQ for memorable times. The second floor has 3 fair size bedrooms, a double vanity sink ensuite with huge windows and another full bathroom. The basement has a healthy size recreation room, storage area and laundry/utility/work area. Brilliantly located with easy access to shopping, parks, schools, etc. (id:37464)
RE/MAX Hallmark Realty Group
100 Umbra Place
Ottawa, Ontario
OPEN HOUSES: Thursday, 21 November 11-12PM; Saturday, 23 November 2-4PM; Sunday, 24 November 2-4PM. This stunning 3-bedroom, 4-bath end unit townhome boasts a bright, open floorplan with an abundance of windows that fill the space with natural light. This "Pristine corner" Mattamy unit is 2,589 total sq ft as per MPAC. Open concept chef’s kitchen features stainless steel appliances and ample quartz counter space, perfect for meal prep and entertaining. A spacious main floor den offers versatility as a study, office or den, while the beautifully finished basement (2021) includes a showcase 3-piece bathroom. The oversized primary bedroom boasts a walk-in closet and luxurious ensuite with double vanity, creating a true retreat. Upstairs is complete with 2 additional bedrooms and functional 3 piece family bath. Outside, enjoy a large, fully fenced yard on a coveted corner lot. Close to excellent schools, parks, and shopping. 48 hrs irrevocable on all offers. (id:37464)
Exp Realty
834 Campobello Drive
Ottawa, Ontario
A practical home w/ no wasted space! On Level 1, step in to your future office, exercise area, or reading room. Then, a laundry room w/ utility sink, powder room, and access to a 14-foot-wide garage for ease of parking & storage. Level 2 has an eat-in kitchen that accommodates sizeable dining furniture. The great room can be dedicated to a generous living area, or cleverly subdivided into combined dining/living space. BBQ on the back balcony next to the kitchen; have coffee on the front balcony. Use the ample space between the kitchen & great room for bookshelves, a photo wall, or mini-bar. Rest & relax on Level 3 where 3 bedrooms serve their purpose. Closet space in the primary BR spans the entire width of the room. You’ll find the full bathroom on this level. Walk to four parks w/in 3 minutes. Enjoy multiple amenities along Hazeldean and the charm of nearby Stittsville Main. New roof (‘24), new fridge & stove (‘23), and unique dual-drawer dishwasher. This functional home awaits! (id:37464)
Royal LePage Team Realty Adam Mills









