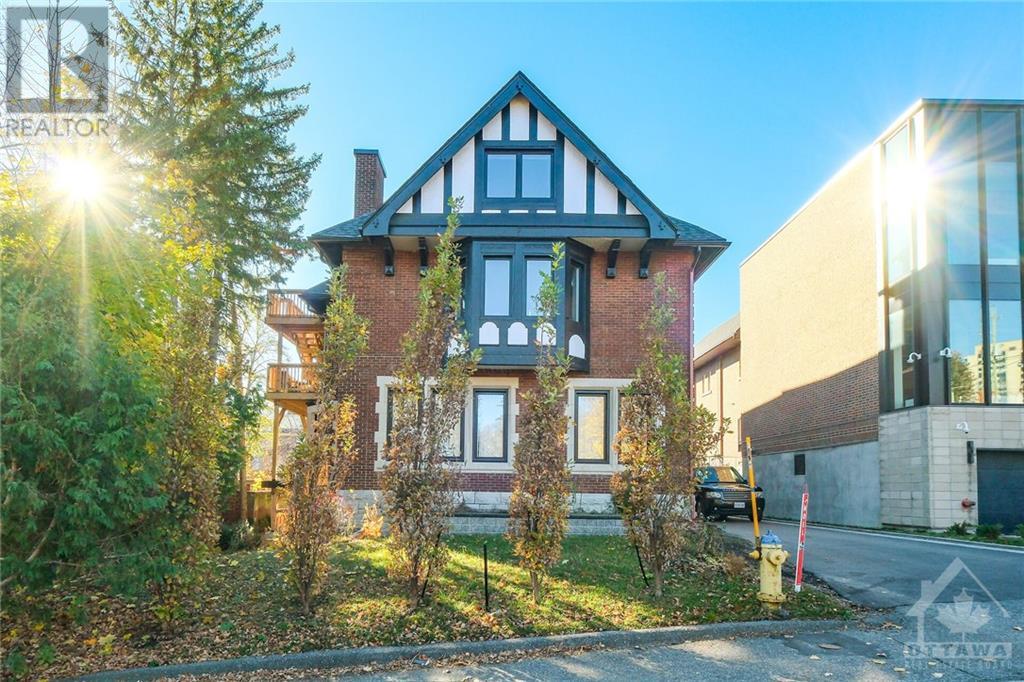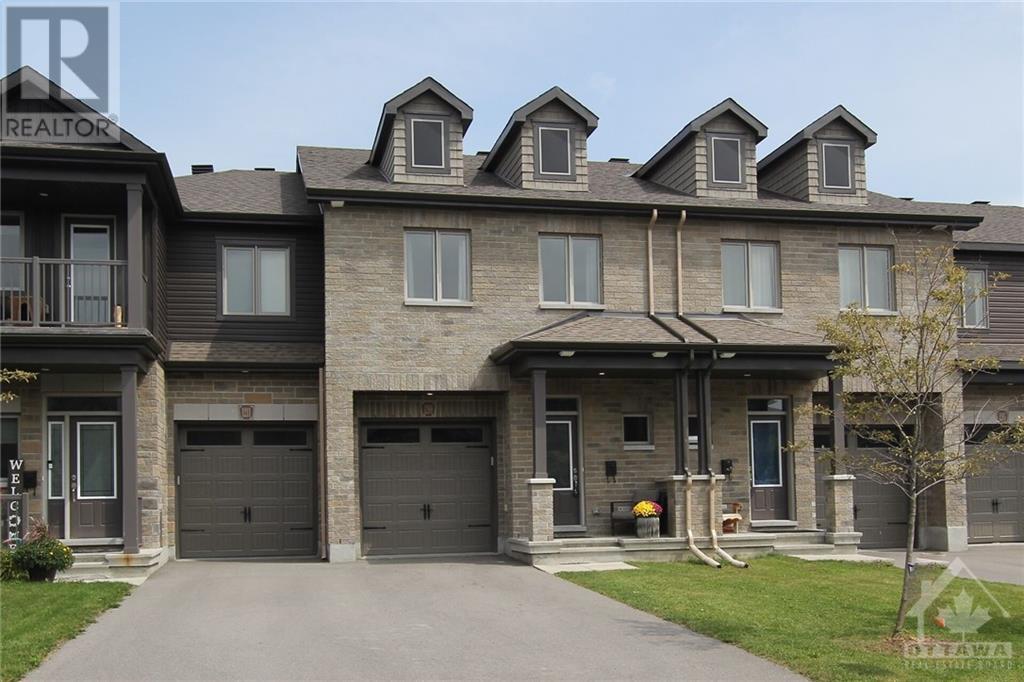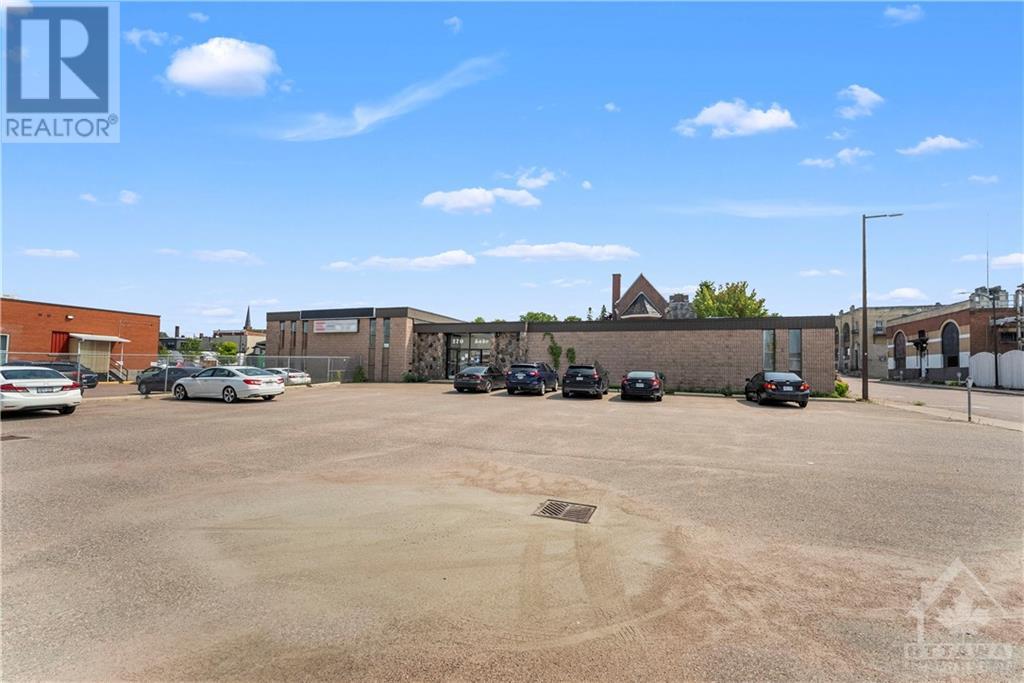594 Barrick Hill Road
Kanata (9010 - Kanata - Emerald Meadows/trailwest), Ontario
Flooring: Tile, Flooring: Hardwood, Don’t miss the opportunity to own this bright and spacious end unit in the popular Trailwest community! The roomy living and dining rooms are flooded with natural light. The kitchen offers bar seating and a separate eating area. Upstairs, you’ll find 3 inviting bedrooms, a family bathroom, a versatile loft and 2nd floor laundry room. The primary bedroom features a walk-in closet and luxurious ensuite. The finished basement has a large family room and a separate room to use as you wish (home gym, private office, etc.). The unfinished part has a rough-in for future bathroom and extensive storage space. The home was recently refreshed with a complete interior paint job. Outside, enjoy a sun-drenched yard with no rear neighbours. This residence offers utmost convenience as you'll be within walking distance to Superstore, Metro, Walmart, banks, a park with splash pad and skating rink, a soccer field, walking trails and so much more! Don’t miss out! Book your private showing today!, Flooring: Carpet Wall To Wall (id:37464)
Grape Vine Realty Inc.
10076 Nation River Road
South Dundas (703 - South Dundas (Matilda) Twp), Ontario
Flooring: Tile, Newly built home with full Tarion warranty constructed summer of 2024 by Bob's carpentry service. Located on a 3 acre lot on a quiet road near the village of South Mountain.\r\nThis House includes Premium features such as 9' ceilings, engineered hardwood flooring, porcelain Ceramic tile and custom cabinetry with quartz countertops.\r\nThe Main floor is a large open concept space with kitchen, dining room and living room.\r\nUpper floor consists of the bedrooms and main bathroom,\r\nPrimary bedroom includes large ensuite bathroom with freestanding roman style bathtub, separate shower and large vanity with his and hers sinks.\r\nLower level is partially finished with a laundry room that has potential to be finished as another full bathroom.\r\nAttached to the house with a doorway leading directly into the great room is a large 24' x 24' 2 car garage with 9' x 8' overhead doors, Flooring: Hardwood (id:37464)
Grape Vine Realty Inc.
20 Forestglade Crescent
Hunt Club - South Keys And Area (3808 - Hunt Club Park), Ontario
Flooring: Tile, Flooring: Hardwood, Welcome to this spacious 3+1 bedroom home on a pie-shaped lot, offering exceptional privacy w/ no rear neighbors! Located in a quiet neighborhood, this home is perfect for those seeking tranquility and exudes timeless elegance and durability w/ an all-brick design. Perfectly blending style & functionality, the main floor boasts a bright kitchen & eat-in area, flooded w/ natural light and vaulted ceiling. Additionally, you will find a dedicated dinning room w/ french doors, a living room w/ fireplace & an office space, providing a quiet and productive environment for work or study. Upstairs, the spacious primary bedroom includes a walk-in closet and a 4-piece ensuite, along with two other generously sized bedrooms and a full bath. On the lower level, you will find a 4th bed, full bath, large rec room, ample storage & a workshop. The large backyard, w/ solid-wood gazebo, is a low-maintenance oasis, designed for effortless enjoyment w/ friends & family. Newly installed wired-in generator. (id:37464)
RE/MAX Hallmark Realty Group
39 Epworth Avenue
Meadowlands - Crestview And Area (7301 - Meadowlands/st. Claire Gardens), Ontario
Flooring: Carpet Over & Wood, Flooring: Hardwood, Unique and Prime Location: Meticulously maintained Detached Bungalow in St. Claire Gardens. Features 3 Bedrooms, 2 Bathrooms, situated on an oversized 75 x 104 Lot. The upper level has a welcoming foyer and hardwood. The Bright and Spacious L shape Great Room has with fireplace, LARGE WINDOWS overlooking the front yard and a formal Dining area.\r\nNewly renovated kitchen offers granite counters, upgraded cabinets and stainless-steel appliances. \r\nFully finished basement offers a spacious recreation room, a bathroom, lots of storage space, bright laundry area and a tremendous workshop.\r\nWonderful Backyard has a sunroom, interlock patio and storage shed.\r\nThere is a large carport (29 x 11 feet), with total parking for 4 cars.\r\nThis elegantly updated home is centrally located, only minutes to downtown, Carleton University, Algonquin College and 5 minutes walking distance to the major bus-stop. \r\nAlso Close to Costco, shopping, Restaurants and amenities., Deposit: 6200 (id:37464)
Home Run Realty Inc.
25 Hoople Street
South Stormont (713 - Ingleside), Ontario
Flooring: Vinyl, Flooring: Ceramic, Welcome to Ingleside, a charming community along the scenic St. Lawrence River! This beautifully updated bungalow offers modern comforts and a warm, inviting atmosphere. The heart of the home is the gourmet kitchen, boasting ample cabinetry, a NG stove with a double oven, and sleek quartz countertops with bar seating—perfect for the home chef. The open-concept design seamlessly blends the kitchen, living room with a cozy NG fireplace, and a dining area (virtually staged), creating a bright and welcoming space for entertaining.\r\nThe dining room opens to a covered patio, leading to a large, fully fenced backyard featuring an above-ground pool, with no rear neighbours, and an attached, spacious two-car garage. Upstairs, you'll find a modern 5-piece bathroom with double sinks and three comfortable bedrooms. The lower level offers even more living space, with a family room filled with natural light, a 3-piece bathroom, and abundant storage. A true gem in a serene, family-friendly community!, Flooring: Laminate (id:37464)
Royal LePage Team Realty
46 Kimberly Avenue
North Grenville (802 - North Grenville Twp (Kemptville East)), Ontario
Flooring: Tile, Flooring: Hardwood, Welcome to 46 Kimberly Avenue in Kemptville, a charming hi-ranch home on a tranquil, tree-lined street just a short drive from local amenities and the heart of town. This spacious residence features 6 bedrooms and 3 bathrooms, with a split-level design that offers a bright, airy atmosphere enhanced by high ceilings and abundant natural light. Situated on a generous 1.2-acre lot, the property includes a deep, well-maintained backyard, complete with a back deck, hot tub, and a natural gas hookup for the BBQ—an uncommon luxury in the countryside of Ottawa. The large kitchen, featuring an island, serves as a central gathering space, while the double car garage provides convenient access to the lower level. Embrace a peaceful lifestyle with the perfect blend of comfort, convenience, and rare amenities in this inviting Kemptville home., Flooring: Carpet Wall To Wall (id:37464)
Engel & Volkers Ottawa
4 Range Road
Lower Town - Sandy Hill (4004 - Sandy Hill), Ontario
Totally renovated former embassy converted to eight unit building.\r\nTaken down to the studs, starting with a new roof then completely new insulation, windows, doors, kitchens all with new stainless appliances, quartz counters, pot lights, all new bathrooms, finished onsite oak flooring.\r\nEach unit has it's own gas furnace, AC and hydro meter so tenants pay their own heat, yet costs are minimal since all sharing.\r\nPrestigious address along Embassy row, across from sensational Strathcona Park, proximity to all that downtown lving provides, ensures high demand when rare vacancies arise. (id:37464)
Royal LePage Performance Realty
56 Stonewalk Drive
North Grenville (803 - North Grenville Twp (Kemptville South)), Ontario
Gorgeous 2 story house on 2 acre treed lot in Stonehaven Estate! Family oriented, treed, acreage lot community. Living and dining surrounded by windows with incomparable sunlight. Kitchen with tall cabinet, Quartz counter, back splash. Large island, and SS appliances. The whole main floor has abundance of sun lights. Main floor in-law suite, includes a full kitchen, sitting area, a bedroom, and a bathroom. In-law suite has a separate entrance from driveway. 2nd level upgraded to 9 foot ceiling. Spacious sunny 2nd floor hallway leads to spacious 4 bedrooms and a main bathrooms. Primary bedroom has 2 windows and a patio door to private balcony overlooking backyard, wall of closet. En-suite bath with double sink, tub, and a separate shower. Basement is fully finished with a bedroom, a full bathroom, den, laundry room, and a sitting area. Above-ground pool. New upgrades include paved driveway, Quartz counter top, quartz back splash in both kitchen. Open house Sunday Oct 6, 2-4 pm., Flooring: Ceramic, Flooring: Laminate, Flooring: Carpet Wall To Wall (id:37464)
Details Realty Inc.
1209 Cavallo Street
Stittsville - Munster - Richmond (8203 - Stittsville (South)), Ontario
Welcome into this exquisite middle-unit townhome complete with a finished basement and feel right at home! As soon as you enter prepare to be captivated by the model-like presentation of this residence. The main level boasts flawless hardwood flooring, an elegantly upgraded chef's kitchen and open-concept living/dining area with expansive windows flooding the space with natural light. The 2nd level offers a spacious primary bedroom with a walk-in closet, an impressive ensuite featuring double vanity and 2 additional generously sized bedrooms accompanied by a full bath. The lower level adds to the allure featuring family room, rough-in for a future bathroom and ample storage space. Fully fenced backyard provides a plenty of space to relax outdoors. Step outside and take a leisurely walk around to appreciate the beauty of nature. Don't miss out on the opportunity to see this remarkable home!, Flooring: Hardwood, Flooring: Ceramic, Flooring: Carpet Wall To Wall (id:37464)
Details Realty Inc.
78 Franchise
Kanata (9010 - Kanata - Emerald Meadows/trailwest), Ontario
Flooring: Vinyl, Deposit: 4790, Flooring: Carpet W/W & Mixed, Flooring: Ceramic, Welcome to this beautiful end unit townhome, whether you are a young professional or you are looking for a place for your family, This fabulous townhouse has 2 bedrooms and 2.5 washrooms with 1 balcony. The 2nd level of the townhome has open concept living space with a chef-ready kitchen complete with SS appliances, modern cabinetry and quartz countertops, and an oversized island with bar seating for your guests. The oversize balcony will definitely be a great place to enjoy a morning coffee during the summer time. Enjoy a large Primary Bedroom with oversized windows, walk-in closet and an attached ensuite, a large shower with a chic tile backsplash, A spacious second bedroom/bathroom is perfect for hosting friends and family. Come live in this fantastic family oriented neighborhood surrounded by new secondary & elementary schools, trails, parks and restaurants and more! (id:37464)
Right At Home Realty
270 Lake Street
Pembroke (530 - Pembroke), Ontario
10,680 square feet, of centrally located, divisible office space. Currently configured into four distinct office areas. Keep them as divided or take the walls down - your choice. Perfect for owner/occupier or make this an income property and share the area with another tenant. A unique, and well-priced opportunity. (id:37464)
Gentry Real Estate Services Limited
259 Livery Street
Kanata (9010 - Kanata - Emerald Meadows/trailwest), Ontario
Priced to Sell!! An immaculate, sun-filled family home awaits you on a quiet pocket of Kanata South. Only a short drive away from popular centrum amenities & nestled within a family-oriented pocket just off of Terry Fox, Blackstone offers fantastic access to public transit, great schools, & proximal shopping centres. Tucked away on a quiet street close to Blackstone park, this home will perfectly suit busy family life, while providing a tranquil setting for rest & relaxation. Exceptionally maintained & move-in ready, enjoy hardwood floors, plenty of natural light throughout, a spacious & private back garden with stone patio, three well-sized bedrooms, and an open and airy finished lower level. Find a thoughtful layout that marries social, family, and independent time seamlessly. With a two car laneway plus attached garage, as well as dedicated storage rooms, this home boasts enough space to suit the needs of a growing family. Modern updates, comfortable living & convenient location., Flooring: Tile, Flooring: Hardwood, Flooring: Carpet Wall To Wall (id:37464)
Royal LePage Team Realty












