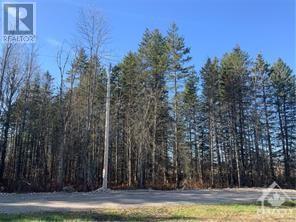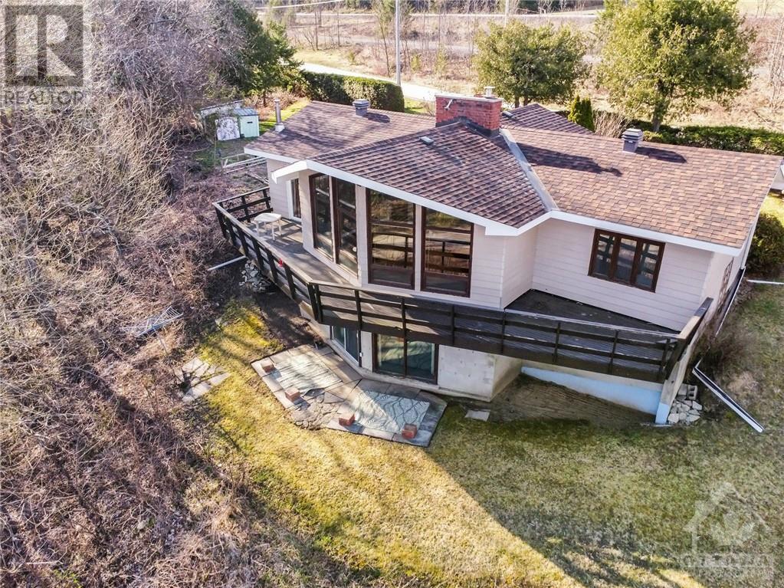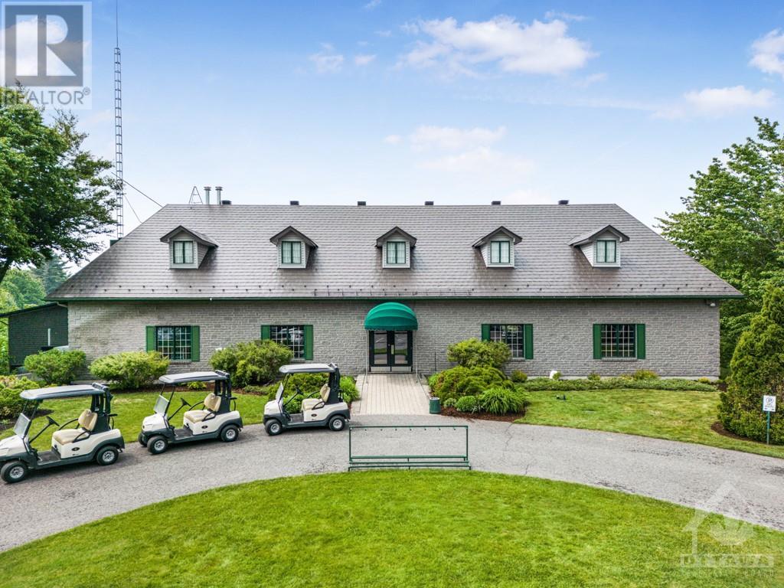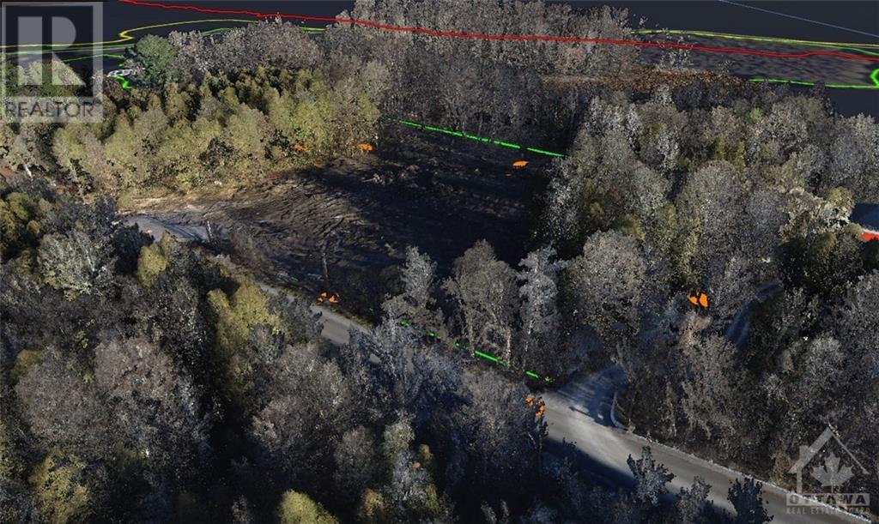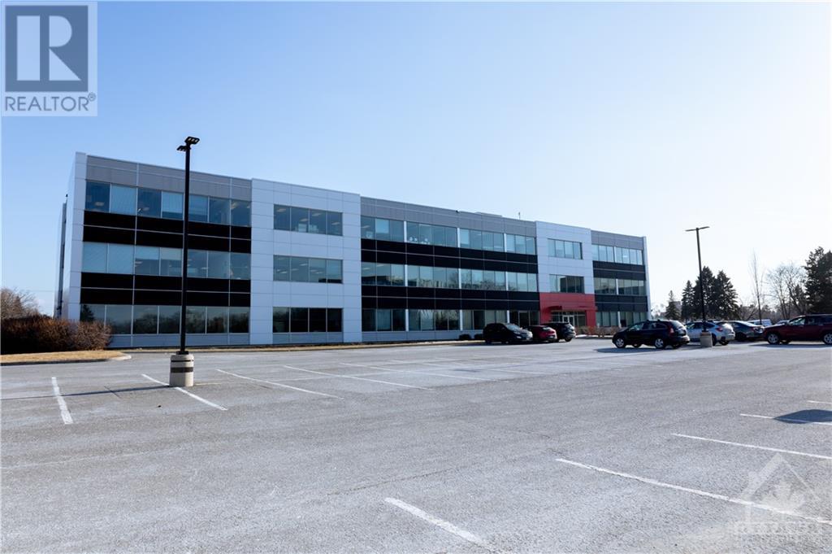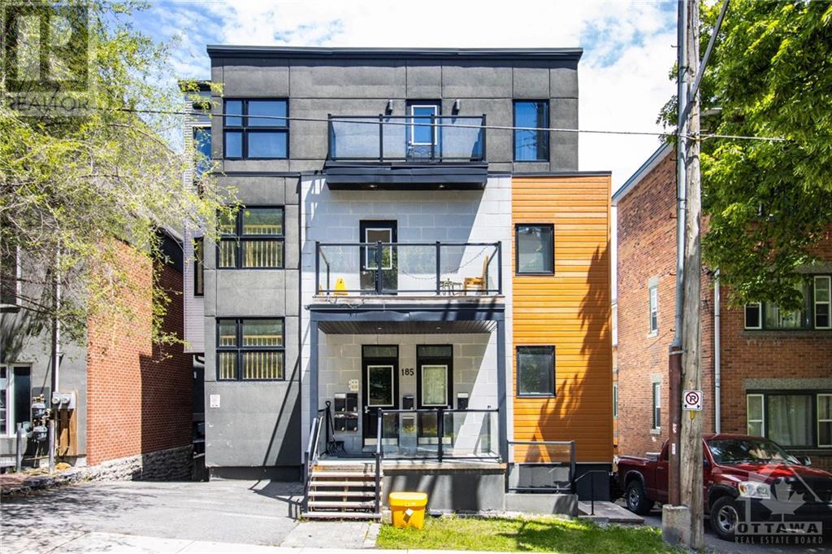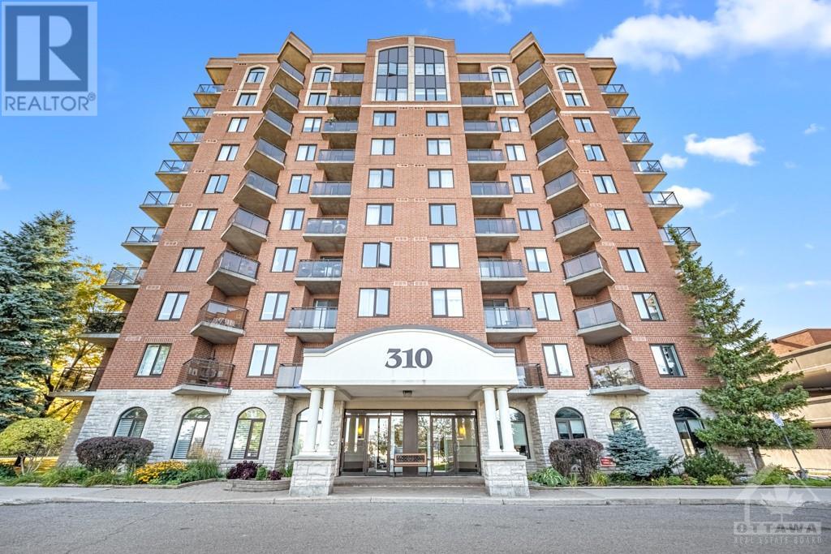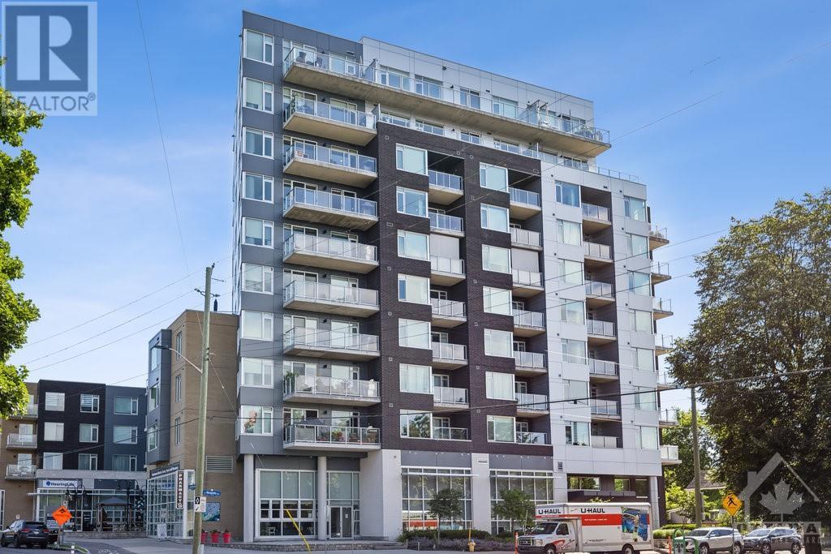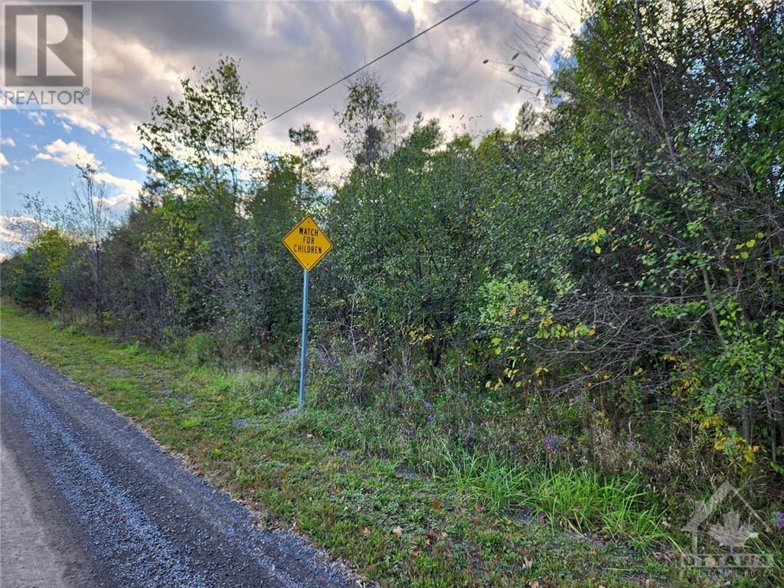615 Montessor Road
Wendover, Ontario
The Wendale B model offers an open and bright living area with 1748 sqft of living space. 3 Bedrooms, 2.5 bathrooms, 2 car garages and a great list of standard features. Many more models and lots to choose from!!!! (id:37464)
Exp Realty
789 Chantilly Road
Wendover, Ontario
The Melika B model offers a bright living area with 1697 sqft of living space. 3 Bedrooms, 1.5 bathrooms, 1 car garage and a great list of standard features. Many more models and lots to choose from!!!! (id:37464)
Exp Realty
7661 Franktown Road
Ottawa, Ontario
Great opportunity to own a 53 acre parcel, located just outside of Munster Hamlet, and minutes from Richmond. Currently operating as an equestrian farm, offering lessons, and boarding facilities, with a 62' x 120' covered sand ring, 100' x 200' outdoor sand ring, 2 outdoor wash stalls, 5 summer paddocks, and 5 winter shelters, 2 outdoor wash stalls, 3 storage sheds, and heated work shop. A 2 storey, 3 bedroom home, heated by geothermal furnace (electric backup) and a propane fireplace. Seller is interested in renting back the property, and to continue operating the equestrian farm. 24 hours irrevocable on all Offers. Note: This farm is within walking distance of the new, 1.4 billion dollar, Special Forces Training Facility, that is being built at the present time. (id:37464)
Details Realty Inc.
516 Christie Lake Road Unit#2
Perth, Ontario
This level, treed ,lot is in Tay Valley Township which is a leader in tiny homes planning. So YES this is where you can feel welcomed creating your efficient living space that you have dreamed of. This terrific lot is minutes from the winner of "the prettiest town in Ontario" award.- Perth. The town has a number of grocery stores, pharmacies, an accredited hospital ,choices of veterinarians, and many other essential services. Perth has an active live music and theatre population and has many festivals and events over the year: Maple Fest , Garlic Festival and a three day Stewart Park music festival that is free to the public thanks in large part to our many fine local merchants. Don't forget the 175 year old Perth Fair. We welcome you to your new home. The lot is awaiting it's PIN and tax assessment (id:37464)
Century 21 Synergy Realty Inc.
516 Lot 3 Christie Lake Road
Perth, Ontario
Lots like this are hard to find, call quickly!!! 41.235 m frontage 231.42m, deep lot!! Mere minutes from Perth .Gorgeous level lot with mature evergreens. This lot is located in the progressive Tay Valley Township which welcomes TINY HOMES!!! Severance completed at Township and county levels paperwork is at the province waiting for final approval. Should be done before October. (id:37464)
Century 21 Synergy Realty Inc.
84 Dewar Avenue
Braeside, Ontario
STOP THE CAR! 2 lots for the price of one! Wonderful home with that wow factor view of the Ottawa River, sitting along side the Algonquin Trail (walk, run, bike, cross country ski) & beach access 30 seconds away. Literally built like a brick on bedrock. Great room enjoys floor to vaulted ceiling cedar windows (all windows cedar), pine floors (throughout main) and wood burning fireplace, spacious balcony/deck, panoramic views, sunsets galore! Roomy kitchen and dining rooms, bring your imagination to these spaces! 3 bedrooms and nicely updated main bathroom. The lower level boasts a large recreation room with walk out patio doors to a patio, wood burning stove and numerous storage spaces along with laundry and a multi use room. Roof Shingles 2018 & Dining patio door 2018. This "get away" location is 10 min to Arnprior or Renfrew. Sand Point Golf Course right down the road. Country living with a Sunset View! (id:37464)
Royal LePage Team Realty
731 County Road 19 Road
Curran, Ontario
Introducing an extraordinary opportunity to own a magnificent golf course located in Curran. This well-established club offers an immaculate course, breathtaking scenery with mature trees and serene lakes, and exceptional customer service that leaves a lasting impression. With 18 meticulously designed holes, 80 electric carts, a newly renovated clubhouse, and a banquet hall accommodating up to 250 guests, this golf course is a complete package. In 2021, a brand-new detached garage and 80 additional Electric Club Carts have been added. Spanning an impressive 98 acres, this golf course attracts approximately 35,000 golfers annually, providing tremendous business potential. Don't miss the chance to be your own boss, meet fellow golf enthusiasts daily, and immerse yourself in the thriving golfing community. Embrace this remarkable opportunity to own a world-class golf course where beauty, service, and profitability converge. The buyer has to assume the existing corporations and shares. (id:37464)
RE/MAX Delta Realty
1206 Bayview Drive
Ottawa, Ontario
WOW! Waterfront Dream Property nestled in a tranquil setting with a private beach in Buckham's Bay! 4 bed/2 bath home with the bonus of 2 kitchens, 2 living rooms & natural gas furnace! Home was updated & winterized in 2000. Welcoming open concept living space showcasing large sunlit windows including WALKOUT, a perfect way to enjoy the spectacular waterfront views. Large chef style eat-in kitchen features an abundance of cupboards, stainless steel appliances & granite countertops. Secondary bedrooms are generously sized. Lower level with exquisite bedroom with gas fireplace & easy access to renovated 4 piece bath, new kitchen & living room. Live the dream lifestyle with its own private beach, access to boating & all the fun that water sports has to offer. The exterior is enhanced by beautiful grounds with above ground pool, storage shed & surrounded by large decking, perfect for entertaining large gatherings! Extended parking for family and friends with plenty of room for your boat! (id:37464)
Innovation Realty Ltd.
491 Somerset Street
Ottawa, Ontario
Situated in a bustling downtown area, this restaurant enjoys a prime location near residential neighborhoods and government offices, ensuring a steady flow of potential customers. With high foot traffic and excellent visibility, it's perfectly positioned to attract local residents, office workers, and government employees. The sale includes plenty of appliances, all in excellent working condition, offering a turnkey opportunity to take over the lease and start your own business without major initial investments. Benefit from a very affordable lease rate, making it easier to manage overhead costs and focus on growth. The interior has been completely renovated, creating an inviting atmosphere. The spacious layout provides versatility, accommodating various types of cuisines and dining concepts. This restaurant space is ideal for a new or experienced restaurateur looking to capitalize on a high-demand location. Possibilities are endless! Contact us today to book your showing! (id:37464)
Royal LePage Team Realty
619 Montessor Road
Wendover, Ontario
The Modula model offers a bright living area with 1382 sqft of living space. 2 Bedrooms, 1 full bath, 2 car garage and a great list of standard features. Many more models and lots to choose from!!!! (id:37464)
Exp Realty
608 Montessor Road
Wendover, Ontario
The Andreas Duplex model offers a detached bungalow with a legal apartment at the lower level. Great for investors or for people looking for extra income. Single car garage and a great list of standard features. Many more models and lots to choose from!!!! (id:37464)
Exp Realty
152 Torbolton Ridge Road
Ottawa, Ontario
Builder's & developer's dream property! 2.720 acre lot in a great peaceful area for your dream home with no rear neighbour and amazing views of nature and water on a quiet road with access to shared private beach! Seller has almost all maps and permits ready for building (see attached files). The zoning is Rural Countryside with a flood plain overlay associated with the Ottawa River. Municipal address is 5390 Torbolton Ridge, part 3 4R15618. Make sure you see it today! (id:37464)
Power Marketing Real Estate Inc.
36 First Avenue
Russell, Ontario
Beautiful custom built home at your fingertips! The minute you walk-in you will be wowed with the attention to details and craftsmanship that this home has to offer. The main level consist of an open concept kitchen, dinning living area with high ceiling, chic gourmet kitchen and easy access to a large private deck for family BBQ. A hardwood staircase leads you to 3 generously sized bedroom, 2 washrooms including a luxurious Ensuite, with a sleek tub and glass shower. The lower level offers two separate entrance from the inside and outside side entry, ideal for a in-law suite. The basement consist of a full washroom, open concept living dinning and kitchen area. Please note that this home has no carpets and comes with central air and eavesdrop, a rarity with new builds, ICF foundation providing better insulation and helps lowering heating cost, 6 feet high water proofing - adding additional protection against water and humidity, 9 foot high ceiling in the basement and the first floor. (id:37464)
RE/MAX Affiliates Realty Ltd.
323 Main Street W Unit#301
Merrickville, Ontario
Perfect for first-time buyers, down-sizers or investors! Cute, spotless & refreshed 2 bedroom condo in the heart of Merrickville, steps from public beach, library, outdoor rink, community centre & walking distance to everything in the village. Bright & cheerful kitchen w/new cabinetry, backsplash, new Bosch dishwasher; this is the only unit in the building with a dishwasher. Bathroom features a new vanity, toilet & bathtub tile. Professionally updated electrical, fresh paint, new modern light fixtures & door hardware. New sliding door to Juliette balcony. Top floor, laundry room & storage locker in basement. 1 outdoor parking spot included & an outdoor area featuring a fire pit for building use. Condo apartments are a rare find in Merrickville. Under 15 minutes to Kemptville & Smiths Falls. Come live in the Jewel of the Rideau year-round. Non-smoking, quiet building. Cats & small dogs are permitted. Some photos have been virtually staged. (id:37464)
Royal LePage Team Realty
906 Echinacea Row
Ottawa, Ontario
Rare opportunity to see a beautiful, brand new construction home direct from the builder (Tamarack Homes) with quick possession. Barrhaven "Concord" mid sized single with 3 bedrooms plus loft, 2.5 baths and a finished lower level family room. Main floor includes a mud room with it's own walk in closet plus an equally convenient kitchen pantry. Property is move in ready with possession 30 days from firm agreement Over $25K in most popular upgrades built in , including central air conditioning custom electrical, and more. Nice quiet side street in small, upscale neighbourhood and what you see is what you get! (id:37464)
Oasis Realty
12 Coyle Drive
Morrisburg, Ontario
Fantastic residential building lot! Picture your new home on this 100ft x 270ft lot! Sitting proudly alongside well maintained and sizeable homes, you can become part of this established neighbourhood! Enjoy being only 3 homes away from the St Lawrence River, with potential river views from a 2nd level and the luxurious bonus of natural gas being available along Coyle rive. Get your exercise on the nearby Waterfront Trail, or hop in your car and drive to Morrisburg which is about 5 min away. It is a charming town with all of the necessary amenities - shopping, a boat launch, a beach, schools and restaurants. Brockville and Cornwall are major city centers approx 30min down the 401. (id:37464)
Royal LePage Team Realty
317 Hedley Way
Ottawa, Ontario
Welcome to your dream home! Nestled on 2acres, this property blends luxury, comfort, & modern design. Enter the front foyer to soaring 10ft ceilings & an open-concept layout integrating the kitchen, living, & dining. The main floor feats wide plank oak flooring, rock feature walls, guest bedroom suite w/ ensuite & patio access, an office, mud/laundry room w/ dog wash station, & oversized European patio doors opening to a large covered patio. The European-style kitchen is a chef's delight w/ a huge island, walnut cabinets, a gas stove & pot filler, quartz backsplash, hidden pantry, & coffee/bar station w/ a sink & wine fridge. The primary feats a tray ceiling w/ ambient lighting, a B/I vanity, coffee station, outside access & a 6pc ensuite. Upstairs, 3 bedrooms each have an ensuite. The oversized 3 car garage has 12ft ceilings, 10ft doors. Radiant heat on all levels and garage. The unfinished basement, w/9ft ceilings & oversized windows, offers immense potential w/ 2rough-ins for baths. (id:37464)
Royal LePage Team Realty
6356 Renaud Road
Ottawa, Ontario
Newer double car garage, bungalow for sale in Orleans. This fully landscaped home features beautiful gardening and patio stones throughout the property. Inside comes with 2 spacious bedrms and 3 full baths. Primary bedrm has a large walk in closet and 4 pc ensuite bath with double sinks, granite counter tops and stand up glass shower. The formal den and family rm have gorgeous hardwood flrs throughout. Family rm also comes with gas fireplace. Open concept eat in kitchen has ample cabinet and counter top space, stainless steel appliances and ceramic flrs. Basement is partially finished with a full bath, office and big rec rm. Backyard is fully fenced and private with no rear neighbours. This home is walking distance to parks, trails, schools, transit/park and ride station and much more. Book your appointment today (id:37464)
Power Marketing Real Estate Inc.
1400 Highgate Road Unit#205
Ottawa, Ontario
600 sq ft office space at the corner of Baseline Road and Highgate. OC Transpo service steps away both East and West. Minutes from Woodroffe and Baseline station. space consists of one enclosed office and open work area. Window's in the private office and open work area providing nature light for entire office. operating expenses include, real estate taxes, hydro, gas, HVAC maintenance and repair, water and sewer, common are hydro, snow removal, landscape, common area cleaning, general maintenance and repair, management and administration, $ 925,00 per month. Available immediately. (id:37464)
398 Peninsula Road
Ottawa, Ontario
Experience both luxury and comfort in this expansive single-family home that truly has it all. The impressive 9-foot main floor welcomes you with a contemporary kitchen, a cozy breakfast nook, and formal dining and living areas, all adorned with hardwood floors. Upon entry, you're greeted by a spacious foyer and a convenient powder room. The second floor boasts a luxurious primary bedroom with a grand walk-in closet and a large en-suite bathroom, along with four generously sized bedrooms, all filled with natural light. A conveniently located laundry room and a full bathroom complete this level. But that's not all—head up one more level to the top floor, you'll discover a fantastic great room/entertainment space with access to a private balcony. The fully finished basement offers additional living space with a full bathroom, a sunlit office and a spacious family room. All brand new stainless steel LG appliances. Fridge with French door, and high efficiency laundry. Front Photo staged. (id:37464)
Tru Realty
345 Bronson Avenue Unit#m3
Ottawa, Ontario
Absolutely lovely and bright 2 Storey Condo with 2 bedrooms, 1.5 baths, ideally situated within walking distance to the Ottawa River, shops, parks, recreation and restaurants including Little Italy, Carleton University, Ottawa University, Government Offices, the Glebe, Elgin Street and the Market. Enjoy the open-concept main level layout with neutral decor, 9' ceilings, hardwood and ceramic floors and large windows allowing for plenty of natural light. This level also features a spacious living room, Kitchen with granite countertops, stainless steel appliances and plenty of cupboard and counterspace . There is a convenient powder room on the main floor. Spacious lower level offers two generously sized bedrooms with large windows, full bathroom& Laundry room. One parking space is included. Just move right in and enjoy! 48 hours irrevocable on all offers. Note some photos have been virtually staged. (id:37464)
RE/MAX Hallmark Realty Group
3010 Torwood Drive
Dunrobin, Ontario
Welcome to this remarkable custom 3 car garage home located on five cleared acres in Dunrobin Shores. The bright open-concept main floor features soaring ceilings and elegant finishes, creating a warm and inviting atmosphere. Off the garage for dog lovers the thoughtfully designed dog wash station and automated doggy door goes out to half acre of fenced yard. At the heart of the home is a stunning custom kitchen, perfect for family meals or entertaining guests. Primary bedroom oasis checks all your boxes and the secondary main floor bedroom has its own ensuite. Completing the main level is a centrally located, laundry room between both bedrooms. The lower level is partially finished, smooth concrete in floor radiant heat with two additional bedrooms and full bathroom. Put your imagination to the test, when finishing this lower level. With direct access from the three-car garage. This home truly has it all—schedule your showing today and discover the perfect blend of luxury and comfort! (id:37464)
Exp Realty
14 Reynolds Avenue
Carleton Place, Ontario
This contemporary home has it all! Great use of space with foyer and powder room conveniently located next to the inside entry. The open concept main floor is bright and airy with potlights and tons of natural light. The modern kitchen features loads of cabinets and an island with seating all overlooking the living and dining area, the perfect place to entertain guests. Upper level boasts a seating area, making the perfect work from home set up or den, depending on your family's needs. Primary bedroom with walk-in closet and ensuite. Secondary bedrooms are a generous size and share a full bath. Laundry conveniently located on this level. Only minutes to amenities, shopping, schools and restaurants. Images provided are of the same model to showcase builder finishes. Some photographs have been virtually staged. (id:37464)
Exp Realty
9 Flett Street
Cardinal, Ontario
Get ready to build your next great chapter by the water & among stunning custom homes on this fully-serviced building lot, in the private & riverside estate community of Sawmill Creek! Just 50 mins to Ottawa, 5 mins to the 401 & 10 mins to the International Bridge, this mature 22-lot subdivision is tucked along the shores of the historic Galop Canal, a calm 12-km waterway stretching along the majestic St Lawrence Seaway. Paddle the tranquil canal waters or enjoy everything the St Lawrence River offers! With a boat launch, scenic trails, riverfront park, arena, pool, library & several amenities just 2 mins away, come see why centrally-located & history-rich Cardinal is drawing in retirees, adventurists & families alike! Whether you're an avid diver, cyclist, paddler, boater, or yearn to watch the sunrise over the river, prepare to experience a Canadian dream & live the exclusive St Lawrence lifestyle year-round! *Must be accompanied by a licensed realtor to walk the property. (id:37464)
Exit Realty Matrix
1935 Robertson Road
Ottawa, Ontario
A fresh entry to the Ottawa OFFICE market! This three-storey, LEED Silver Standard commercial space spans over 43,000 ft2 and is primed for occupancy. Private offices, functional workspaces, common spaces ideal for team-building activities, 3 executive boardrooms, employee kitchen and lounge with high-class finishings, complimentary parking, and amenities that foster a superior work environment. Located in Bells Corners Technology Park, surrounded by many restaurants, retailers, grocery stores and close to both 416 and 417 highways! Take advantage of this chance to elevate your brand and create a captivating workplace. (id:37464)
Royal LePage Team Realty
324 Laurier Avenue W Unit#1908
Ottawa, Ontario
If you're seeking a renovated condo where every detail has been thoughtfully executed, this is the one for you! As featured in Ottawa at Home Magazine and Luxe Magazine, this stunning one bed + den unit, expertly renovated by Ottawa's Yvonne Langen from Taste & Tipple, is a true gem. The kitchen features quartz countertops, a striking marble backsplash, and brushed gold accents. The versatile den area can be used as a dining room or as a workspace. A custom-built wine rack and shelving unit are perfect for showcasing your wine collection or bar essentials for crafting cocktails. The primary bedroom is brightened by gorgeous wallpaper, while the renovated bathroom is a true showstopper - spacious, well-lit, and serene. Imagine starting your day in this luxurious bathroom or unwinding after enjoying one of the best areas of Centretown. Fantastic condo amenities include a 6th floor plunge pool w/ cabanas and BBQ area, a lounge room, and a gym. (id:37464)
Royal LePage Team Realty
1571 Sequoia Drive
Ottawa, Ontario
Carefully curated with thoughtfulness, care & love, this 7-bed, 8-bath home has SO much space! 5 of the bedrooms have private ensuites making this the perfect multi-generational palatial palace! You will love the stunning 4 season sun room with vistas of the organic gardens, the multi-level decks including a gargantuan deck for dining al fresco & parties, a fully-finished basement with a private entrance & direct access to 2 powder rooms & kitchenette, an outdoor covered cooking area, a huge home office with an outside entrance for privacy & parking for over 30 cars! So much potential here! Let your mind dream. Multi-generational living, a holistic clinic, a wellness spa, a bed & breakfast, Air B&B, a private wedding venue, a catering company or a Montessori school. So much opportunity awaits you! Just imagine the possibilities. 24 hours notice for all showings. (id:37464)
Bennett Property Shop Realty
209 Opale Street
Rockland, Ontario
Welcome to 209 Opale Street. Built in 2014, this immaculate 3 bedroom, 4 bathroom 2 story home with double car garage is located in the desired & prestigious Morris Village in Rockland; while being located ONLY approx. 35 minutes from Ottawa. Main floor featuring hardwood & ceramic; modern gourmet kitchen with stainless steel appliances overlooking a dine in area/ living room with fireplace & very high ceilings; oversize formal dining room & office space with 2pce bathroom. Upper level featuring a large primary bedroom with huge modern 4pce ensuite bathroom; another 2 good size bedrooms; a modern main bathroom & a convenient laundry area. Partially finished basement by having a convenient 3pce bathroom. Fully fenced backyard with lots of deck space. Walking distance to parks, schools, etc. BOOK YOUR PRIVATE SHOWING TODAY! (id:37464)
RE/MAX Hallmark Realty Group
1035 Bank Street Unit#1801
Ottawa, Ontario
Welcome to The Rideau at Lansdowne PH 1801, a creative expression of luxury & taste in Ottawa's sought after Glebe/Lansdowne Park. This suite projects understated grace, elegance & style. The most refined finishes & beautifully designed to provide stunning vistas, afforded by the expansive walls of windows that have south & west horizons of the Canal. Exquisite main rooms. Custom designed & finished with an elevated level of detailing. A pristine & stylish kitchen with a full suite of Thermador & Sub Zero appliances will suit any cook, plus a large breakfast room for for causal dining. Perfect primary bedroom suite includes a walk in /thru dressing closet & a sleek, luxurious ensuite bathroom. Includes a balcony with water views. A cleverly designed office area has been incorporated into the hallway to provide a personal work area. Breathtaking views that are second to none, an amazing floor plan & top class amenities. The ease of bespoke urban living. 48 hr irr on offers. (id:37464)
Engel & Volkers Ottawa
185 Henderson Avenue
Ottawa, Ontario
Discover an exceptional investment opportunity with this six-unit building, featuring generously sized and fully occupied units. The property comprises four expansive 4-bedroom units and two 6-bedroom units, all equipped with in-unit laundry. Perfect for any investor, this building is nestled in a prime location just steps from Rideau Centre, the University of Ottawa, parks, and a variety of amenities. Strategically positioned in one of the city's most robust rental markets, this outstanding property offers immediate rental income with substantial potential for future growth. Don't miss your chance to explore this must-see investment, primed to deliver excellent returns in an unbeatable location.48 Hours Notice for all showings & 48 Hour Irrevocable on all offers (id:37464)
Exp Realty
105 Champagne Avenue S Unit#1911
Ottawa, Ontario
Fully furnished! Beautiful studioCondo is delightful inside and out, Suited in a popular family-friendly neighbourhood of West Centre Town! OPEN CONCEPT kitchen with quartz Counters & S/S Appliances, naturelight flooded the living room, dining room! Higher level unit have bathroom, in-unit laundry. Building amenities enhance your lifestyle with 24-hour security, gym, yoga room, study lounge, and a penthouse TV room equipped with a pool table and a gourmet kitchen. Close to all amenities! Walking distance of Carleton University, Little Italy, Dow's Lake, and the O-Train. Ideal for Carleton University students, young professionals, and small families. (id:37464)
Home Run Realty Inc.
646 Hamsa Street
Ottawa, Ontario
Welcome to 646 Hamsa Street, a stunning Minto-built Tahoe End model located in the heart of Barrhaven. This spacious end unit townhome features 4 bedrooms, 2.5 bathrooms, and an open-concept layout perfect for modern living. The bright and airy main floor boasts a large kitchen and living area, ideal for entertaining. Upstairs, you’ll find generously sized bedrooms, including a primary suite with an ensuite. The finished basement provides additional living space for a home office, gym, or family room. Conveniently located near top-rated schools, shopping, and parks, this home is perfect for families! Property taxes are estimated based on the City of Ottawa tax estimator and should be independently verified by the buyer. (id:37464)
Exp Realty
217 Ann Street
Ottawa, Ontario
This amazing historical custom built home has been completely updated since it was originally built in the early 1900s. Everything was updated in 2020, including the furnace, all windows, metal roof, electrical, plumbing + a huge addition w/second floor! This unique home is located on a large private lot backing onto the OVRT - no rear neighbours, only a short walk to shops & restaurants. Thick hardwood floors flow seamlessly through the main and upper levels. Stunning kitchen with quartz counters, stylish cupboards + 9ft island. A spacious family room offers an incredible views + new fireplace. The dining room and adjacent cozy liv rm are the perfect areas to unwind. HW stairs to the 2nd level where you'll find 5 spacious beds with both the primary and 2nd beds offering their own ensuites. The other 3 large beds share a 4 pc bath. Expansive deck overlooking the beautiful backyard. This spacious 5 bed 4 bath home offers the charm of a historical home mixed in with modern amenities! (id:37464)
Royal LePage Team Realty
1036 Barryvale Road Unit#4d
Calabogie, Ontario
Check out this top-floor condo in Calabogie Lake, elevated for prime view, it offers a blend of luxury and natural beauty. Set against the backdrop of the Calabogie Highlands Golf Course, the condo features large windows overlooking the course, panoramic views overlooking the lake from the balcony, and unique in-unit laundry. The interior living space offers open-concept, high ceilings, and comes completely furnished. Make this recently renovated unit close to town, Calabogie Peaks Ski Resort, the lake, Calabogie Motors Sports Race Track, and fun and trendy restaurants yours! 24-hour irrevocable on all offers. (id:37464)
Royal LePage Team Realty
310 Central Park Drive Unit#9b
Ottawa, Ontario
Stunning 2 bedroom, 1 bathroom CORNER unit overlooking Experimental Farm. Convenient location close to many amenities including downtown, Civic Hospital, Algonquin College, Carleton University, restaurants, transit and shopping. Open concept design allows natural light to cascade throughout this unit. Nice, functional open kitchen overlooking dining and living areas with classic wooden cabinetry, peninsula with double sink and dishwasher, ceramic backsplash and S/S appliances. Relax and enjoy the spectacular views from your balcony, with clear enclosure. 2 regular sized bedrooms, and in unit stacked laundry appliances. Building includes a gym, party room with lounge, pool table, additional kitchen facilities, underground parking, and bike rack. Condo fee includes heat, water, building insurance, superintendent, maintenance, and recreational facilities. (id:37464)
Grape Vine Realty Inc.
1303 Country Lane
Winchester, Ontario
*Click on multimedia link for additional photos* This is it! Welcome to 1303 Country Lane nestled on 1.45 acres, this custom-built Falcon home has ponderance of “forever” in mind showing in great detail at every turn. This home features true separate In-law suite quarters. Take note of the high ceilings, & seamless flow between living & dining areas—perfect for entertaining. The chef inspired kitchen offers tastefully appointed upgrades, accompanied with ample cupboard space. The family room offers peaceful views of the private yard, w/ an expansive deck inground heated saltwater pool creating a secluded oasis. Oversized bedrooms with generous closet space perfectly executed for room to grow. The in-law wing, offers 2 bedrooms full kitchen and laundry and secluded covered porch. 2 separate expansive lower levels waiting for your personal touch. community park is directly located across the street and short drive to the town of Winchester. 24 Hour Irrevocable (id:37464)
One Percent Realty Ltd.
205 Kingswell Street
Ottawa, Ontario
Beautifully upgraded 3 + 1 bedroom, 4 bathroom townhome conveniently located in the family-friendly neighborhood of Findlay Creek. An open-concept main floor offers kitchen with quartz countertop and ample storage. Large family room with cozy gas fireplace and plenty of natural light. The second floor offers a spacious and bright primary bedroom with walk-in closet and 5-piece ensuite bathroom with soaking tub and double sinks. Large windows flood the secondary bedrooms with plenty of natural light. Laundry is conveniently located on the second floor. The finished basement boasts a 3-piece bathroom, bedroom with large window, and spacious family room as well as additional storage rooms. Fully-fenced backyard is a blank canvas ready to make your own. Close to all amenities! (id:37464)
Grape Vine Realty Inc.
7 Marquette Avenue Unit#419
Ottawa, Ontario
Welcome to 7 Marquette Ave, where urban elegance meets the vibrant heart of Beechwood Village. This stunning 650 sq/ft unit boasts 9-foot ceilings and an open-concept floor plan, enhanced by a large window that floods the space with natural light. The best part - Unit 419 is considered a pseudo-penthouse as it has no neighbours above! The kitchen, equipped with granite countertops and high-end stainless steel appliances, seamlessly flows into the living area, offering a perfect layout for both entertaining and relaxing. The spacious bedroom features a walk-in closet, a large window with custom blinds, and plenty of room to unwind. Step outside onto your 55 sq/ft balcony, complete with a gas line for a BBQ. In this pet-friendly and smoke-free building, enjoy top-notch amenities including an Exercise Centre, Guest Suite, Party Room, Recreation Centre, Rooftop Terrace, Storage Lockers, and a Workshop. Don't miss out on your chance at luxury living! (id:37464)
Royal LePage Performance Realty
Pl3c8 Jig Street
Oxford Mills, Ontario
Are you a dedicated farmer looking for a unique opportunity to expand your agricultural pursuits? This 42.5-acre parcel of an overgrown Christmas Tree Farm offers just that. Whether you're looking to cultivate specialty crops, start a sustainable forestry project, or explore organic or permaculture farming, this land provides a blank canvas for innovative agricultural ideas such as opportunities for wild edibles, foraging, and establishing natural growing practices that work in harmony with the environment. Think of raising free-range livestock or developing an apiary for honey production. This remote property lends itself to those interested in agritourism experiences, nature-based retreats, or outdoor workshops. If you're a bonafide farmer with a passion for creative agricultural solutions, this could be the opportunity you've been waiting for. Please do not walk the land without an appointment through a License Realtor (id:37464)
Keller Williams Integrity Realty
527 Albert Boyd Private
Carp, Ontario
CLOSE TO $90K UPGRADES W/ 3600 SQFT LIVING SPACE! Experience the epitome of modern living in this stunning 4-bedroom, 4-bathroom home. Perfectly situated just 10 mins from Kanata Centrum, this spacious residence offers unparalleled comfort and convenience.The grand living room, with its soaring 17-foot ceilings and abundant natural light, creates a breathtaking atmosphere. A dedicated office on the main floor provides a productive workspace, while the formal dining room is ideal for entertaining guests.The gourmet kitchen is a chef's dream, featuring ample cabinetry, a huge island, and top-of-the-line stainless steel appliances, including a gas cooktop and built-in oven. The spacious primary bedroom boasts a luxurious ensuite with dual sinks, a glass-enclosed shower, and a freestanding soaking tub. Three additional bedrooms, a second ensuite, and a Jack & Jill bathroom complete the second level.Don't miss this opportunity to make this magnificent dream home yours. Schedule a viewing! (id:37464)
Right At Home Realty
Keller Williams Integrity Realty
2570 Southvale Crescent Unit#99
Ottawa, Ontario
Attention investors! Twenty percent down gets you positive monthly cash flow! Three bedroom, two and a half bathroom end unit townhome in central location close to shopping and schools. Laminates and tile throughout. Good sized bedrooms. Rec room space and den on lower level. 24 notice for showings due to tenancy. 24 hour irrevocable on all offers. (id:37464)
RE/MAX Hallmark Lafontaine Realty
284 County 19 Road
Wendover, Ontario
Beautiful bungalow deep on an approx 3 acre lot, unique landscape - a gardener’s dream with an attached oversized garage & a dble detached garage. Interlock walkway to the elongated covered front porch. Open concept main level w/loads of windows & natural light. Formal Living rm offering hardwood flooring. Spacious eat-in kitchen w/ ceramic tile flooring, appliances, 2 pantries and patio door to yard. Laundry room with upper cabinets & a window. Custom hand crafted would mouldings & pot lighting throughout. Primary bedroom with double windows, hardwood flooring and deep closet. Secondary bedroom with hardwood flooring & great views. 5 piece main bath with tile flooring, deep tub, stand alone shower & vanity w/double sinks. Finished basement offering large recreation room, bedroom and 3 piece powder room. Newer flooring, pot lighting, convenient garage access, electric stove. Auto-genarac, cedar storage sheds, detached dble car garage. Private & Serene. 24 hr Irrev on offers (id:37464)
RE/MAX Affiliates Realty Ltd.
533 Broadhead Avenue Unit#a
Ottawa, Ontario
LIVE IN LUXURY! Be the first to move in to this 4 bed, 3.5 bath elegant semi-detached home with an abundance of space sparing no modern details. Main floor boasts a formal living room and den/office opening onto front balcony. Open concept back of the home is perfect for entertaining and features chef's kitchen w quartz waterfall island, high-end appliances + walk-in pantry, dining/famly room w gas fireplace. Powder room/mud room lead to one car garage. Upstairs the primary suite offers an oversized walk in closet and spa inspired bathroom w soaker tub and glass shower. Second bedroom also has walk-in + ensuite with two more spacious bedrooms sharing a third full bathroom. Convenient upper level laundry room. Outside enjoy a deck and private fenced yard. Parking for two. Walk to everything Wellington St W has to offer; shopping, cafes, restaurants, parks, yoga and more! Easy access to transit & Hwy 417. Applications must include rental app, Photo ID, credit report, proof of employment (id:37464)
Sutton Group - Ottawa Realty
1410 Du Golf Road
Clarence Creek, Ontario
Open concept space with high end laminate flooring & tile with oversized windows that light up your living space. The living room boasts a gas fireplace with stone culture surround. Eat-in kitchen with quartz island and counter tops with dining area. Accessible outdoor living space to private deck and gazebo that overlooks the small lake. Spacious primary bedroom, 2nd bedroom & a full bathroom with glass shower doors & custom vanity - perfect for a growing family or work from home space. The partially finished basement features 9ft ceilings, a large recreational space, 3rd bedroom, laundry room, & a utility room with ample storage. Oversized garage with heating & insulation. Enjoy the outdoor experience with 2 man made lakes only minutes to Hammond Golf & Country Club & a 30min to downtown Ottawa. (id:37464)
Solid Rock Realty
130 Terence Matthews Crescent Unit#c1
Ottawa, Ontario
MAIN FLOOR UNIT AT 1400 SQFT INCLUDING 3 PARKING SPOTS. CONTEMPORARY DESIGN, ALL BRICK EXTERIOR, OUTSTANDING QUALITY INTERIOR FINISHINGS, FORCED-AIR GAS HEATING, LARGE RECEPTION AREA, BOARDROOM, FOUR SEPARATED OFFICES, A LARGE TWO PIECE BATHROOM, A LARGE KITCHENETTE AND SOME STORAGE SPACE IN THE UTLITY CLOSEST. $465.00 PER MONTH FOR CONDO FEES WHICH INCLUDE: INSURANCE, MANAGEMENT FEES, SNOW REMOVAL AND LANDSCAPING. CURRENTLY WITH TENANT. (id:37464)
Right At Home Realty
2148 Winsome Terrace
Orleans, Ontario
Welcome to this stunning four-bedroom townhouse located in the desirable Gardenway South community of Fallingbrook in Orleans. This like new, 2 year old Oak model, crafted by Mattamy Homes, features a spacious and open-concept floor plan that is perfect for modern living. Ideally situated near Trim and Innes Road, this home provides convenient access to schools, public transit, shopping malls, and major highways, all within just 20 minutes of downtown Ottawa. This home is filled with natural light, thanks to large windows throughout, creating a warm and inviting atmosphere. The finished basement includes a generous recreation room, offering endless possibilities for entertainment and leisure. Don't miss the opportunity to make this exceptional property your new home. (id:37464)
Tru Realty
50 Slack Road Unit#2b
Ottawa, Ontario
3,700 SF of light Industrial space, Currently set up as Warehouse Space. Tenants are responsible for all of their Utilities and other expenses for this space. (id:37464)
Right At Home Realty
402 Fleet Canuck Private
Ottawa, Ontario
Explore the Custom Merlot model by Mattino Developments, situated on a PREMIUM CORNER LOT in the esteemed Diamondview Estates in Carp. This expansive 5 Bed/4 Bath home spans 3600 sqft and includes a three-car garage, offering a flexible layout that can be tailored to your family's needs. Separate from the main living area is a bedroom, the perfect in-law suite. The chef’s kitchen features ample cabinetry and extensive counter space, ideal for preparing gourmet meals. Adjacent, the living area provides a warm and inviting space for relaxation and social gatherings. The primary bedroom on the upper level is a tranquil retreat, complete with a 4-piece ensuite. Additional bedrooms ensure ample space for family and guests. Images showcase builder finishes. there is still time to choose your finishes! Association fee covers: Common Area Maintenance and Management Fee. This home is to be built. (id:37464)
Exp Realty




