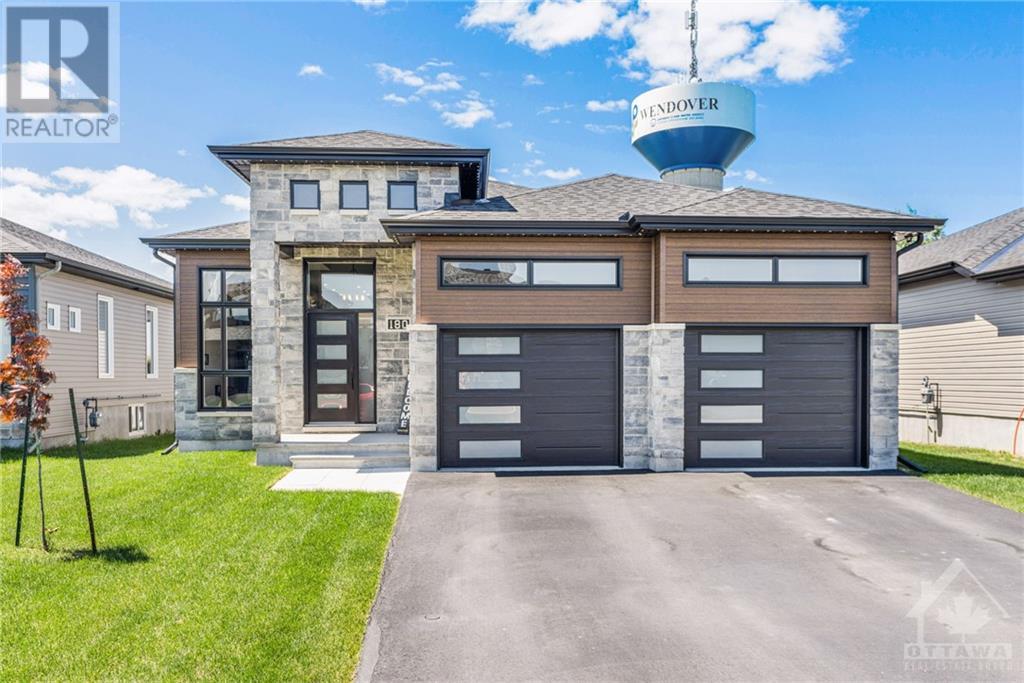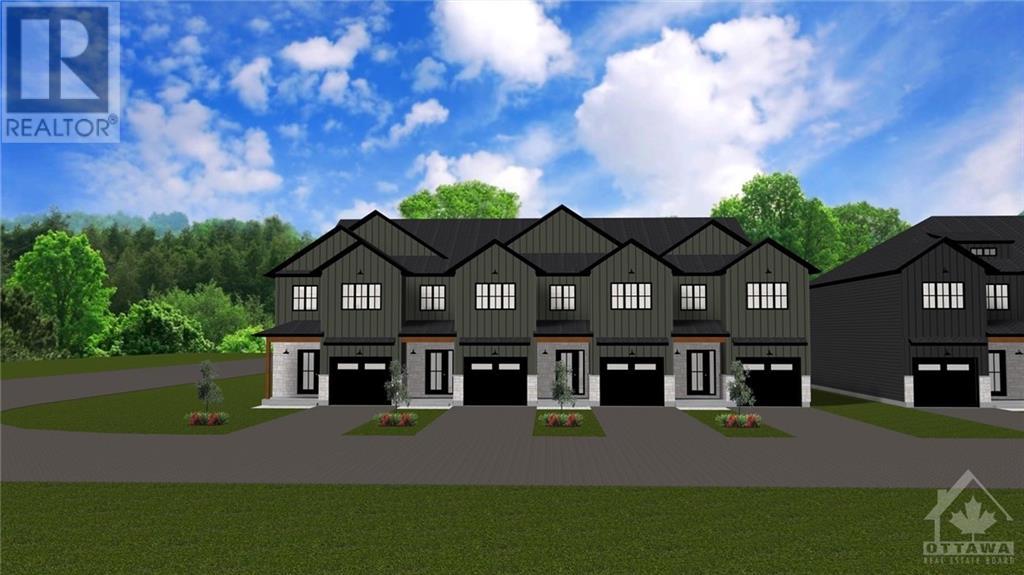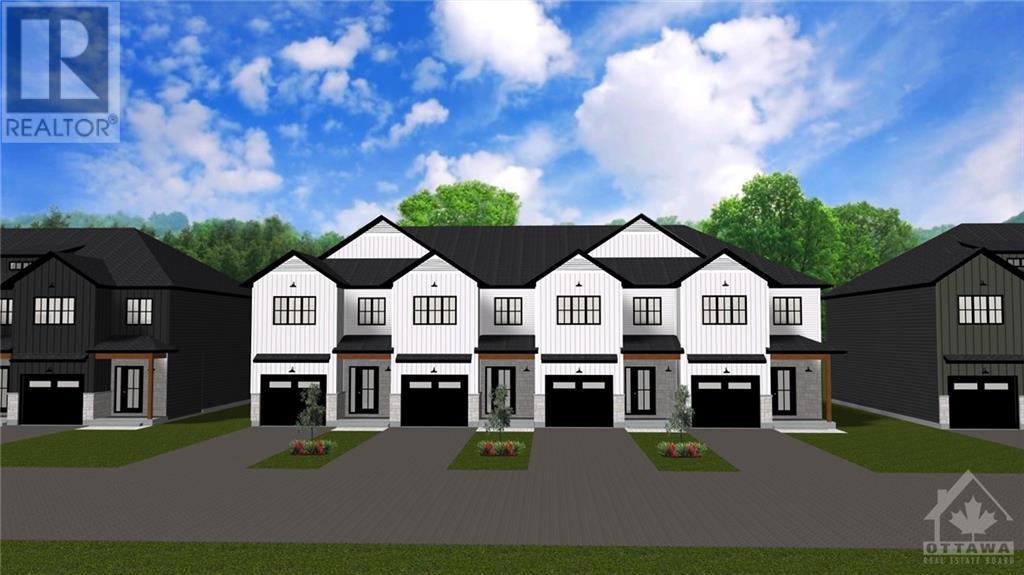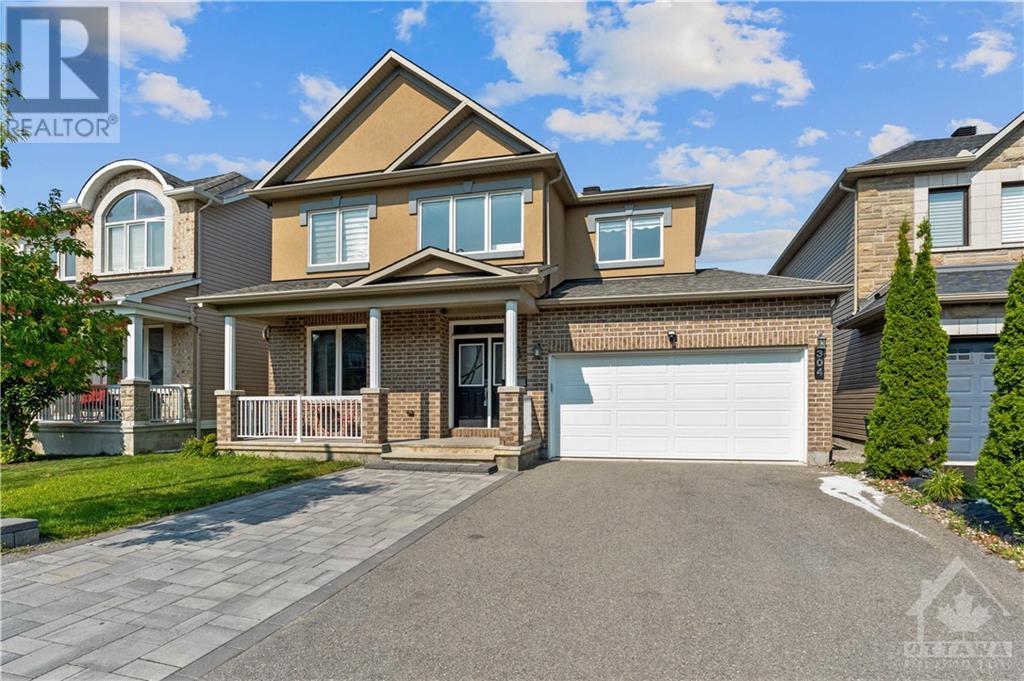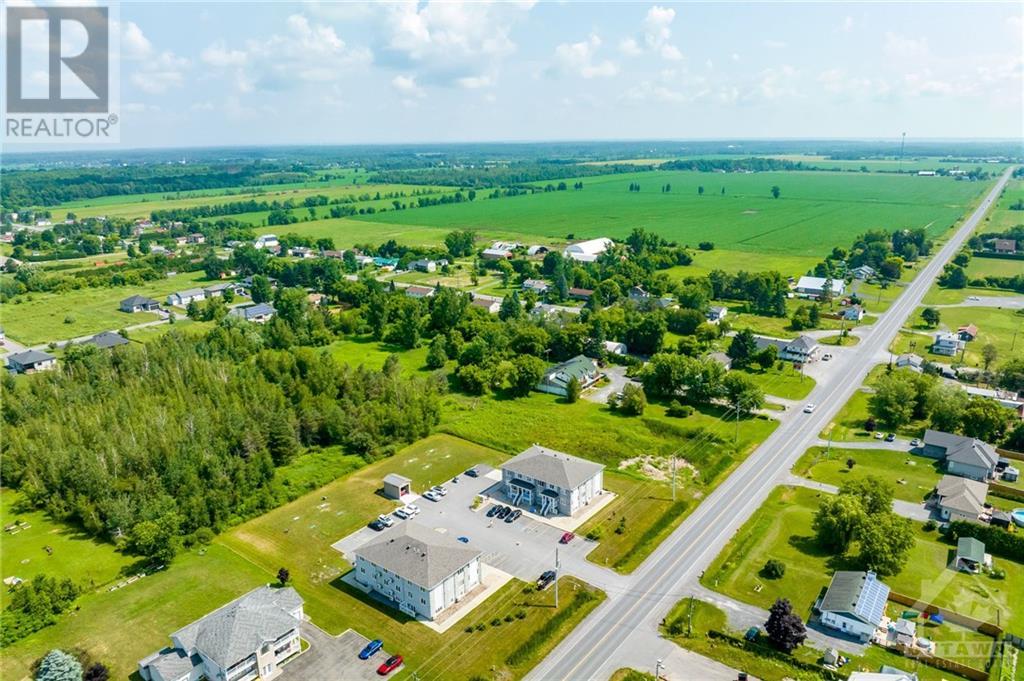16 Jeremiah Place
South Of Baseline To Knoxdale (7603 - Sheahan Estates/trend Village), Ontario
Flooring: Hardwood, This elegant home showcases a grand chandelier with a lift in the entryway, enhanced by hardwood flooring and tile throughout. The main level features a spacious living and dining room, a large kitchen with direct access to the rear yard, a cozy family room with a gas fireplace, and a convenient main floor laundry room with a shower. There’s also an inside entry from the double garage. Upstairs, you'll find five bedrooms, including a luxurious primary suite with a walk-in closet and a 5-piece ensuite bathroom. The finished basement offers a gas fireplace, a 3-piece bath, a kitchen, a bar, a workshop, ample storage, and a cedar closet. Outside, the beautifully landscaped yard is equipped with an irrigation system for easy maintenance. Total above grade floor area 3763.96 sq.ft + basement 1970.27 sq.ft., Flooring: Ceramic (id:37464)
Royal LePage Team Realty
450 Big Horn Way
Carp - Dunrobin - Huntley - Fitzroy And Area (9402 - Kinburn), Ontario
Flooring: Tile, Flooring: Vinyl, Hidden away on a dead-end street on the fringe of Ottawa and only 5 mins to Arnprior, you'll find this beautiful,well maintained home with curb appeal and great views. This move-in ready bungalow has an open plan with great natural light designed for easy living and entertaining with friends and family. Your oasis after a long day, kick off your shoes, relax and unwind in your hot tub or take a swim in your pool. You'll enjoy entertaining in your great outdoor living space on a large T-Rex deck. With easy and close access, you can walk/bike/ATV/snowmobile along the Ottawa Valley Trail. Just a short ride on your bicycle takes you into Arnprior. On the main level of this home you'll find a large kitchen with an island, living room with gas fireplace, 3 bedrooms and 2 bathrooms. Your heated oversized double garage will make working on your projects a pleasure. The lower level was partly completed with electrical, drywall and plumbing for potential rec. room, 2 bedrooms and bathroom., Flooring: Laminate (id:37464)
Royal LePage Team Realty
1831 County 2 Road
Alfred And Plantagenet (610 - Alfred And Plantagenet Twp), Ontario
Situated on 53 acres on what was once the beautifully manicured Curran par 3 golf course, 1831 County 2 Road combines the allure of a unique family home with the serenity of expansive green space offering a rare opportunity to own a home with a rich past & a promising future. As you approach the well appointed 4 bedroom, 3 bathroom property, the home’s classic design is immediately evident, as a timeless model with mature trees & well-maintained landscaping. Inside, the main features bamboo hardwood floors, an inviting family room with a cozy fireplace, living & dining rooms, a country style eat-in kitchen & large picture windows. The outdoor space is where this property truly shines. The backyard now offers a vast area that can be transformed into your private oasis. Whether you envision operating a golf course, installing a pool or simply a tranquil place to relax & star gaze, this expansive property provides endless possibilities. Motivated seller. Some pictures are virtually staged (id:37464)
Royal LePage Team Realty
1831 County 2 Road
Alfred And Plantagenet (610 - Alfred And Plantagenet Twp), Ontario
Flooring: Tile, Situated on 53 acres on what was once the beautifully manicured Curran par 3 golf course, 1831 County 2 Road combines the allure of a unique family home with the serenity of expansive green space offering a rare opportunity to own a home with a rich past & a promising future. As you approach the well appointed 4 bedroom, 3 bathroom property, the home’s classic design is immediately evident, as a timeless model with mature trees & well-maintained landscaping. Inside, the main features bamboo hardwood floors, an inviting family room with a cozy fireplace, living & dining rooms, a country style eat-in kitchen & large picture windows. The outdoor space is where this property truly shines. The backyard now offers a vast area that can be transformed into your private oasis. Whether you envision operating a golf course, installing a pool or simply a tranquil place to relax & star gaze, this expansive property provides endless possibilities. Motivated seller. Some pictures are virtually staged, Flooring: Hardwood, Flooring: Mixed (id:37464)
Royal LePage Team Realty
1124 Perth Road
Beckwith (910 - Beckwith Twp), Ontario
Custom built, sun-drenched, immense 2 story home on a premium 1.98 acre lot in exclusive Moodie Estates! This immaculate home boasts over $300,000 in quality upgrades - with first-rate finishes & unparalleled craftsmanship for the truly discerning buyer with the highest standards. The spacious front porch welcomes you to a large foyer and breathtaking open concept living, dining and family room with fireplace, a modern sleek kitchen, powder room and lovely deck to survey your property. Upstairs, 2 large bedrooms, 2 full bathrooms & a soaring expansive open concept space await. The upper space can easily be converted back to 3rd & 4th bedrooms. Expansive lower level features an abundance of windows, is drywalled and provides a bathroom with shower & laundry. An oversized 3 car garage completes this impressive, executive home situated close to Carleton Place, Smiths Falls, Perth & Ottawa - providing the ease of ideal country living & convenience to all amenities! "" Generac Generator!!"", Flooring: Hardwood, Flooring: Ceramic (id:37464)
Royal LePage Team Realty
180 Bordeau Street
Alfred And Plantagenet (610 - Alfred And Plantagenet Twp), Ontario
Flooring: Vinyl, Flooring: Ceramic, Flooring: Carpet Wall To Wall, Built in 2020, this 3 bedroom, 2 bathroom 1,640 sqft detached bungalow with a insulated & heated double car garage is located on an oversize lot (frontage: 50ft x depth: 131ft) with no rear neighbours in the most prestigious & family oriented street of Wendover while being 10 minutes from Rockland & ONLY 30 minutes from Ottawa. Main level featuring an open concept kitchen/living/dining room with many upgrades. Gourmet kitchen featuring a convenient 8ft quartz island; modern backsplash; stainless steel appliances; soft close cabinets and drawers throughout; Living room featuring a natural gas fireplace with a quality porcelain finish floor to ceiling; 3 good size bedrooms; convenient 4pce ensuite bathroom & modern 3pce main bathroom. Lower level offering a huge open concept recreational room; a good size room with a rough-in for a future bathroom; a convenient laundry area & lots of storage space. Backyard with a beautiful covered porch with natural gas bbq hookup & a storage shed. (id:37464)
RE/MAX Hallmark Realty Group
1412 - 665 Bathgate Drive
Overbook - Castleheights And Area (3505 - Carson Meadows), Ontario
Wonderful opportunity to own a specious 3 bedroom condo with panoramic views of the Gatineau Hills and cityscape. Inviting foyer leads to open-concept L-shaped living/dining-rooms that are flooded with natural light. Lovely kitchen with cherry-wood finish cabinetry, granite counter-tops, ceramic backsplash + pots and pans drawers. Generously-sized primary bedroom with handy 2 piece ensuite bathroom, standard closet +walk-in closet. Onsite management, amenities, sizeable private balcony, parking, bicycle storage room + storage locker for your enjoyment and convenience. Centrally located close to downtown, Montfort Hospital, Cité Collégiale, shopping and transit. Some photos have been virtually staged. Book your showing today!, Flooring: Mixed (id:37464)
Keller Williams Integrity Realty
27 & 29 Third Avenue
Glebe - Ottawa East And Area (4402 - Glebe), Ontario
Flooring: Tile, Amazing opportunity!! Steps to Rideau Canal and Lansdowne Park! Perfect for investors or those looking to make the Glebe their home and offset their mortgage. 27 and 29 Third Ave. is a semi-detached that was never severed with both units under one ownership. Now a triplex, 27 Third Ave (vacant) is a 3 story, 4 bed/2 bath with loft. Loft is easily converted to a bedroom. This charming home is move in ready and boasts pocket doors, beautiful, original hardwood & woodwork, new butcher block countertops and a freshly painted main floor. 29 Third Ave has a 3 bed/1 bath with balcony (vacant) on the upper 2 stories. It is freshly painted and ready to go! It also has a 1 bed/1 bath (tenanted) on the main floor. Each unit has in-suite laundry, individual hydro meters and individual rented hot water tanks. Updated electrical, roof approx. 10-12 years old. #27 – Furnace 2024, #29 – Furnace 2023 Landscaping 2024. Don’t miss this opportunity!, Flooring: Hardwood, Flooring: Carpet W/W & Mixed (id:37464)
Right At Home Realty
20468 7
Tay Valley (906 - Bathurst/burgess & Sherbrooke (Bathurst) Twp), Ontario
Flooring: Tile, Discover the charm of country living with this stunning 112-acre farm located at 20468 Highway 7, just 15 minutes from Perth. This beautiful century home, complete with a full 2013 addition, offers 3 spacious bedrooms and 2 bathrooms. The home features a country eat-in kitchen, main floor laundry room, hardwood & tile flooring & 2 cozy gas fireplaces. Outdoors, the property boasts a wrap-around porch and rolling hills, creating a picturesque setting. The farm includes 70 acres of cultivated land, multiple outbuildings, and a 1 car attached garage plus a 2 car detached garage. An oversized heated workshop provides ample space for projects and storage. Modern amenities include newer windows, a Generac generator, a 200 amp panel, a water treatment system, and a 2013 septic system. The 4-piece main bath features a clawfoot tub and walk-in shower, adding a touch of luxury. This property is perfect for those seeking a blend of charm and modern convenience in a serene, rural setting., Flooring: Softwood, Flooring: Hardwood (id:37464)
Royal LePage Team Realty
134 Primrose Avenue
West Centre Town (4204 - West Centre Town), Ontario
Discover this extensively updated 4-bedroom family home, perfectly situated in a prime location just a short walk to Lebreton Flats & the LRT. This charming residence boasts a functional layout that has been freshly painted & upgraded throughout, creating a welcoming & modern atmosphere. The main level features a brand new large kitchen equipped w/ stainless steel appliances & stylish backsplash, perfect for culinary enthusiasts. Gorgeous hardwood flooring runs throughout the home, adding warmth & elegance. You'll also find a convenient partial bath & practical mudroom on this level, enhancing the home's functionality. Upstairs, there are four well-sized bedrooms, providing ample space for family or guests, along with 1.5 baths to accommodate everyone's needs. The large private driveway offers plenty of room for parking, making it easy for you & your visitors. With close proximity to Chinatown & Little Italy, this home offers a vibrant array of dining, shopping & cultural experiences., Flooring: Hardwood, Flooring: Ceramic (id:37464)
RE/MAX Absolute Walker Realty
15 Helene Street
North Stormont (711 - North Stormont (Finch) Twp), Ontario
Flooring: Tile, Flooring: Vinyl, Flooring: Carpet Wall To Wall, BRAND NEW CONSTRUCTION, FARMHOUSE MEETS MODERN! Beautiful townhome to be built by trusted local builder in the NEW Subdivision of COUNTRYSIDE ACRES! This 2 Storey townhomes with approx 1550 sq/ft of living space with 3 bedrooms and 3 baths. The home boasts a modern, open concept layout with a spacious kitchen offering centre island, tons of storage space, pot lights and a convenient and sizeable pantry. Upstairs you'll find a generously sized primary bedroom, a large walk in closet and a 4pc ensuite with oversized shower and lots of storage. Both additional bedrooms are of great size with ample closet space. Full bathroom and conveniently located 2nd floor laundry room round out the upper floor. The home will offer a garage with inside entry. Basement will be full and unfinished, awaiting your personal touch. Appliances/AC NOT included. (id:37464)
Century 21 Synergy Realty Inc
17 Helene Street
North Stormont (711 - North Stormont (Finch) Twp), Ontario
Flooring: Tile, Flooring: Vinyl, BRAND NEW CONSTRUCTION, FARMHOUSE MEETS MODERN! Beautiful townhome to be built by trusted local builder in the NEW Subdivision of COUNTRYSIDE ACRES! Gorgeous 2 Storey END UNIT townhome with approx 1550 sq/ft of living space, 3 bedrooms and 3 baths. The home boasts a modern, open concept layout with a spacious kitchen offering centre island, tons of storage space, pot lights and a convenient and sizeable pantry. The living area, with the option to add a fireplace, leads you to the back porch through patio doors. Generous Master bedroom offers, large walk in closet, ensuite with oversized shower and lots of storage. Both additional bedrooms are good sizes with ample closet space. Full bathroom and conveniently located 2nd floor laundry room round out the upper floor. The home will offer a garage with inside entry. Basement will be full and unfinished, awaiting your personal touch. Appliances/AC NOT included., Flooring: Carpet Wall To Wall (id:37464)
Century 21 Synergy Realty Inc
1703 - 203 Catherine Street
Ottawa Centre (4103 - Ottawa Centre), Ontario
Flooring: Tile, SoBa – South on Bank is next-level city living with modern architecture, beautiful design, and resort-like amenities all in the heart of the city! This sleek, open-concept 2-bedroom unit features floor-to-ceiling windows that flood the space with natural light, highlighting the high-end finishes throughout. The gourmet kitchen boasts stainless steel appliances, quartz countertops, and a large island perfect for entertaining. Both spacious bedrooms offer ample closet space and large windows. Enjoy gorgeous city views and BBQs with friends from two private balconies. This urban resort offers a spa pool, rooftop terrace, gym, concierge service, and more. Perfectly situated just north of the Glebe, South of Centretown, and West of the Golden Triangle – steps to the best shopping and dinning in the city. Additional features include underground parking, in-suite laundry, BBQ hook-up, and highway access. Don't miss your chance! 24 hrs irrevocable on all offers. Some digitally enhanced photos., Flooring: Hardwood (id:37464)
Bennett Property Shop Realty
304 Brettonwood Ridge
Kanata (9007 - Kanata - Kanata Lakes/heritage Hills), Ontario
Flooring: Tile, OPEN HOUSE SUN AUG 25 - 2pm to 4pm. Discover this stunning 4-bedroom, 3.5-bath home in Arcadia, Kanata North! Featuring the popular Minto Hathaway layout, this residence boasts a newly renovated kitchen(2023) that seamlessly opens to a spacious family room with a cozy fireplace and views of the backyard. Enjoy ample cupboard space and a formal living/dining area ideal for family gatherings. The second floor showcases a master suite with a 5-piece ensuite bath, a generous walk-in closet, and abundant space. Three additional well-sized bedrooms provide plenty of room for a large family. The finished basement includes a massive rec room with a kitchenette and a full bathroom, with potential to add another bedroom. Located on a quiet, family-friendly street with excellent neighbours, you'll be close to a splashpad, jungle gyms, tennis courts, and a soccer field. Plus, shopping at Tanger Outlet and dining at Chick-Fil-A are just moments away!, Flooring: Laminate, Flooring: Carpet Over Softwood (id:37464)
Royal LePage Team Realty
4 Lockmasters Lane
North Grenville (802 - North Grenville Twp (Kemptville East)), Ontario
Flooring: Tile, You are going to fall in love with this property! A wonderful home nestled on approximately 2.5 acres. Main level open-concept living/dining room with coved ceilings and hardwood flooring on main and second level. Great sized eat in kitchen with tons of cabinet and counter space and handy pantry overlooking your private rear yard. Primary bedroom with a stunning 5 pc ensuite with a soaker tub and walk in shower. 2 other great sized bedrooms, a full bathroom, and access to your 3 car epoxy floor garage compliment the main floor. The loft is a teenagers dream, family room or bedroom with a 4 pc bathroom. Need more garage space? The paved driveway around back takes you to the 35x16 detached, heated, and powered finished shop with a steel roof. Other great extras are Artic Spa swim spa, garden area w/wrought iron fence, gated front yard, landscaped park setting backyard, reverse osmosis in kitchen, water treatment, epoxy garage floor with 3 garage door openers, and no rear neighbours!, Flooring: Hardwood (id:37464)
RE/MAX Absolute Sam Moussa Realty
33 Crispin
Manor Park - Cardinal Glen And Area (3102 - Manor Park), Ontario
Flooring: Tile, Flooring: Hardwood, Welcome to this rarely available 3 bedroom end unit with 1.5 bathrooms and private back yard! Main level entrance offers a bright foyer with a closet and powder room. Open concept main level offering a spacious bright kitchen with working island breakfast bar, good counter space, wine rack, and great storage...make cooking at home and entertaining easy! Spacious dining area directly off the kitchen, wood burning fireplace, living room with large patio doors allowing direct access to fenced private back yard. Lower level offers a large size master bedroom with great closet spaces, 2 considerable sized bedrooms, and 1 full bathroom. 2 parking spaces included!! Close to transit, walking and bike paths and steps to the Ottawa River. Only minutes to downtown Ottawa! This sizeable 2 level home offers all the comforts while offering the bonus of low maintenance living!, Flooring: Carpet Wall To Wall (id:37464)
First Choice Realty Ontario Ltd.
103-105 Florence Street
Ottawa Centre (4103 - Ottawa Centre), Ontario
Flooring: Tile, Located in the heart of Centretown, this fourplex offers a fantastic investment opportunity with its prime location and versatile layout. The property features two spacious two-bedroom units and two comfortable one-bedroom units. At the back of the property, you'll find three convenient parking spaces. Three out of the four units are currently tenanted, ensuring immediate rental income. The remaining unit is owner-occupied, presenting an option for personal use or additional rental potential. Each unit comes with its own electrical panel, enhancing convenience and tenant autonomy. The main floor units have access to unfinished basements, offering extra storage. Included in the listing are 2D floor plans for all units, providing a clear overview of the space and layout. This property represents a unique opportunity in a highly desirable neighborhood with approximately $93,900 yearly gross income., Flooring: Laminate (id:37464)
One Percent Realty Ltd.
132 Palfrey Way
Kanata (9010 - Kanata - Emerald Meadows/trailwest), Ontario
Bright & Spacious! This stunning Bungalow w/ Loft nestled in the vibrant neighborhood of Blackstone, boasting 2640+sqft above grade of luxury living space plus FULLY FINISHED basement. Quality built by Monarch w/ High-end finishes throughout, soaring 12-ft high ceilings, rich hardwood floor & beautiful quartz countertops. The expansive open-concept design showcasing a GRAND Foyer, a dramatic open-to-above living room, a formal dinning rm w/ striking high ceilings & large gourmet eat-in kitchen. The main floor primary bedroom is a private sanctuary featuring 5-pc ensuite w/ walk-in glass shower & soaker tub. A Private guest bdrm w/its own cheater 3-pc ensuite. Spacious office & convenient laundry complete the main level. Ascend the elegant staircase to the LOFT that offers 2 more bedrooms, a 4-pc bath & a sitting area. The beautifully finished basement features a 5th bedroom, a full bath & a versatile rec room. The Fully interlocked backyard is maintenance-free. Steps to Park & Schools!, Flooring: Tile, Flooring: Hardwood (id:37464)
Keller Williams Integrity Realty
66 Prince Albert Street
Overbook - Castleheights And Area (3502 - Overbrook/castle Heights), Ontario
Flooring: Hardwood, Calling INVESTORS!!! Discover this newly built semi-detached gem, featuring elegant hardwood flooring throughout. The inviting living space is enhanced by a cozy fireplace and large windows, flooding the home with natural light. The kitchen is a chef’s dream, offering ample storage with upgraded cabinetry and a convenient pantry. On the second level, the spacious primary bedroom boasts a huge walk-in closet and a luxurious ensuite bath complete with a glass standing shower and a soaker tub. You’ll also find three additional generously-sized bedrooms, a full bath, and a dedicated laundry room. A private side entrance provides potential for an in-law suite or income-generating rental opportunity. Located in a strategic area with easy access to the 417, enjoy nearby bicycle paths along the Rideau River, the Adawe footbridge, Rideau Sports Centre, and the downtown core. Plus, you're close to transit, LRT, shopping, and dining options. This property is a must-see for savvy investors! (id:37464)
Exp Realty
1322 Country Lane
North Dundas (708 - North Dundas (Mountain) Twp), Ontario
Priced to sell! Don’t miss out! Welcome to this stylish bungalow, nestled on an acre lot within the sought-out Cloverdale Estates subdivision. Built by a reputable builder, this residence showcases superior quality finishes, including luxurious quartz countertops, hardwood floors and an open-concept layout bathed in natural light. The main level is graced with three generously proportioned bedrooms, featuring a custom luxury ensuite in the primary suite. Descend to the fully finished basement to discover an expansive recreation room perfect for movie nights with the family along with a bar area ideal for hosting wine tastings or crafting cocktails for friends. With high ceilings, abundant windows, and a full bathroom, this space is designed for comfort and entertainment. An attached two-car garage with a convenient man door adds to the home's allure. Steps to a golf course and amenities, this property offers a peaceful retreat with nearby wooded areas and tranquil trails., Flooring: Hardwood, Flooring: Ceramic (id:37464)
Exit Realty Matrix
535-545 Russell Road
Clarence-Rockland (607 - Clarence/rockland Twp), Ontario
Solid investment opportunity for the savvy investor! Priced at 6.4 cap with present-day NOI (current appraisal on file). Room to grow top line revenue on turnover (14 of 20 units remain rented under market rates). Consists of 2 buildings each with 10 units (7 x 2-bedrooms and 3 x 1-bedrooms) for a total of 20 units. Individual units registered as condos (but not operated as such), which opens interesting options for future exit strategies for the experienced investor. All units are individually metered for both heat (natural gas), hydro and equipped with A/C units. Low maintenance units with ceramic and laminate flooring throughout. Interior storage units available for each unit and plenty of parking. Built in 2015. Meticulously managed property by owner operators with pride of ownership. (id:37464)
RE/MAX Delta Realty Team
Lennard Commercial Realty
556 Shoreway Drive
Greely - Metcalfe - Osgoode - Vernon And Area (1601 - Greely), Ontario
Flooring: Vinyl, This WATERFRONT home combines unparalleled elegance and modern functionality in prestigious Lakewood Trails. Main floor features 2 dens, a sun-filled Kitchen with an induction stove, prep sink, WALK-IN PANTRY, & BUTLER BAR passing into Dining room & formal Living room. The Stunning family room has a wall of windows & high ceilings. Enjoy the family-friendly MUDROOM and oversized 3-car garage. The 2nd floor has 4 bedrooms, LOFT overlooking the family room and dream laundry. The primary offers a sitting area, dual closets & ensuite w/ in-floor heating. There is a SECONDARY SUITE and 2 other bedrooms each w/ a walk-in closet & shared THIRD ENSUITE. The basement includes 2 additional beds, full bath, rec-room, storage & staircase to garage. Community amenities include gym, outdoor pool, & dock for $350/year. This custom 2022 build has remaining Tarion Warranty. This exquisite living experience on the expensive lot offers a PERSONAL BEACH, fishing, paddling, and ice skating in your backyard, Flooring: Hardwood, Flooring: Ceramic (id:37464)
RE/MAX Hallmark Realty Group
3838 Kenyon Dam Road
North Glengarry (720 - North Glengarry (Kenyon) Twp), Ontario
Don't miss this rare opportunity to own a versatile and stunning 4.24-acre property, situated minutes from Alexandria's vibrant core, catering to both residential and entrepreneurial ambitions. The home offers a generously-sized kitchen, open-plan dining and living area complete with a cozy wood stove, 2 comfortable bedrooms, and an outdoor pool. Included on the property is a turnkey fully-equipped commercial pizzeria ready to generate immediate revenue and is perfect for those looking to enter or expand in the food industry. The facility features a commercial kitchen with a wood-fired oven, a seating area, and a bathroom. Whether you're envisioning a successful bakery, gourmet pizzeria, a serene retreat, or other business opportunities such as catering and event planning, this property truly offers endless possibilities. All nestled within the beautifully landscaped grounds, private pond and mature trees creating a tranquil and private oasis. MLS Sold under both 1408475 & 1405603, Flooring: Hardwood, Flooring: Laminate (id:37464)
RE/MAX Hallmark Realty Group
2641 Gagne Road
Clarence-Rockland (607 - Clarence/rockland Twp), Ontario
Flooring: Vinyl, Flooring: Hardwood, Welcome to this pristine, move-in-ready home just 30 minutes East of Ottawa. Enjoy the natural beauty & serene peaceful environment. Step Inside to discover the vaulted ceiling entryway leading to an open-concept kitchen with \r\nisland/dining room that seamlessly connects to the living room with a gas fireplace. Just a short walk down the hall is an updated bathroom, large Primary bedroom & 2 more good-sized bedrooms. The lower level provides valuable additional living space including a large family room/bedroom and full bath. Enjoy the 3-season screened-in porch & rear deck overlooking the expansive yard, ideal for outdoor gatherings. The attached garage has lots of space to store your vehicles and toys. Additional features include New Roof 2024, New water softener 2023, extensive renovations throughout. This home has been Pre-Inspected for your peace of mind. Experience comfort, style & functionality in this private setting. Don't miss out on making this exceptional house your home., Flooring: Laminate (id:37464)
RE/MAX Delta Realty






