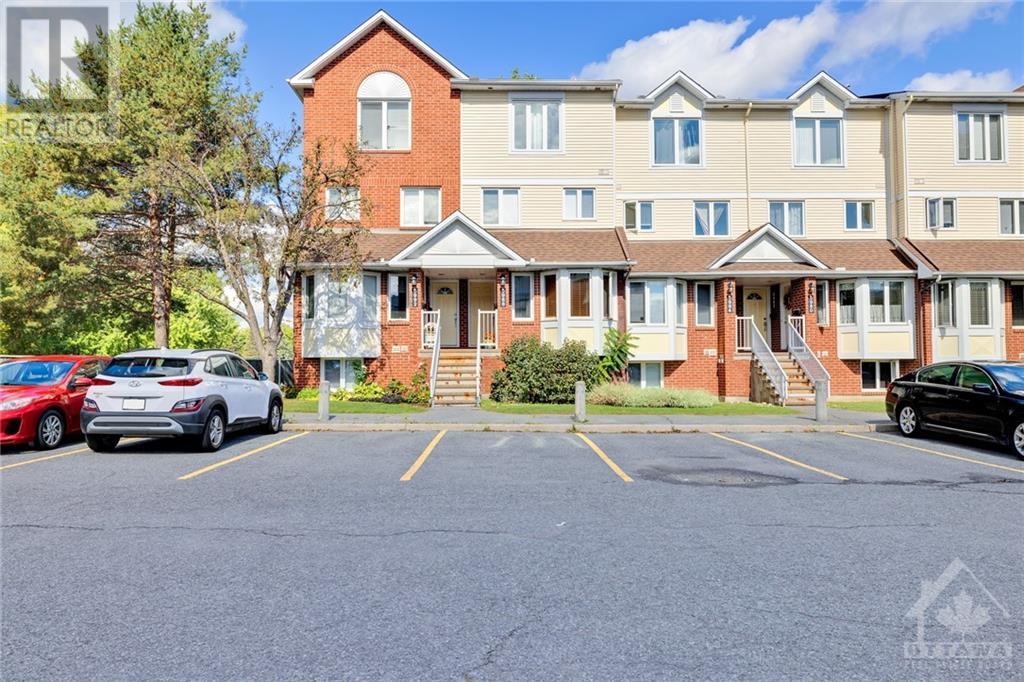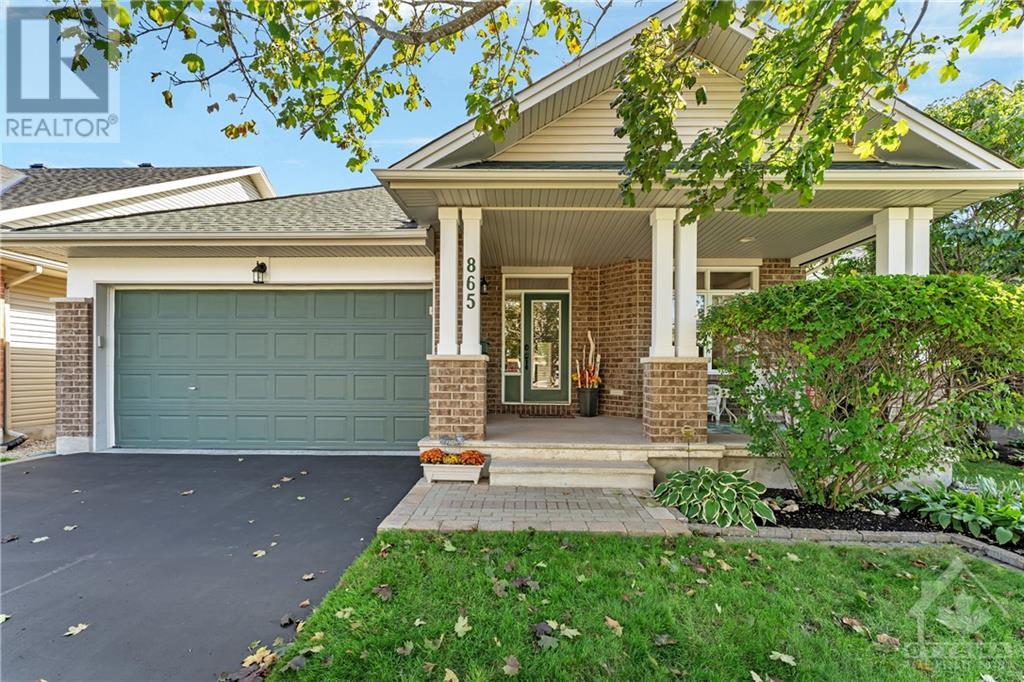5988 Red Willow Drive
Orleans - Convent Glen And Area (2009 - Chapel Hill), Ontario
Flooring: Tile, Welcome to 5988 Red Willow Drive, an affordable & bright stacked condo in the sought-after Chapel Hill neighborhood, ideal for first-time buyers or investors. Upon entry, the kitchen greets you on the right, offering ample counter space, cabinetry & an eat-in area by a large window that floods the space with natural light. Moving forward, you enter the open-concept living & dining area, which is spacious and bathed in sunlight, complete with a fireplace for those cozy winter nights. Descend to the lower level, where you'll find two generously sized bedrooms, offering comfort and flexibility, a laundry room, extra storage space & a full bathroom. The entire unit features laminate flooring throughout, providing a clean, carpet-free space. Step outside to the backyard patio, perfect for relaxation or entertaining guests. With its prime location near parks, amenities, & transit, this home is a fantastic opportunity. Book a showing today & see all that this incredible property has to offer!, Flooring: Laminate (id:37464)
Century 21 Synergy Realty Inc
716 - 238 Besserer Street
Lower Town - Sandy Hill (4003 - Sandy Hill), Ontario
Flooring: Tile, Deposit: 5400, Flooring: Hardwood, Flooring: Carpet Wall To Wall, Luxurious south east corner unit, 2 bed 2 bath, stainless appliances, hardwood flooring in living, dining and kitchen, in unit laundry, Granite counter in kitchen and baths, master bedroom has it's own ensuit. Just minutes from Parliament Hill, Ottawa University, Rideau Center ,the National Art Centre, restaurants and more. Amenities include Salted water Indoor Pool, Sauna, exercise rooms, lounge, BBQ & patio, bicycle room. tenant only pays hydro. (id:37464)
Exp Realty
4 - 400 O'connor Street
Ottawa Centre (4103 - Ottawa Centre), Ontario
Flooring: Vinyl, Straight across from the Canadian Museum of Nature. This beautiful 1300 square foot is cozy, with a large living-dining area, an elegant staircase, and a well-sized bedroom facing the Canadian Museum of Nature. One-of-a-kind steps to all that matters, dining, shopping, business section, Rideau Canal, Byward Market, Canal, and bike path are at your door.c, Deposit: 4600, Flooring: Ceramic, Flooring: Mixed (id:37464)
Ava Realty Group
865 Markwick Crescent
Orleans - Cumberland And Area (1119 - Notting Hill/summerside), Ontario
Flooring: Hardwood, Flooring: Ceramic, Flooring: Laminate, Truly a Rare Find! This Turnkey 2+1 Bedroom Has It All. Main Floor Layout Includes an Eating Area Next To The Kitchen Offering Stainless Steel Appliances. The Dining Room Transitions Seamlessly Into A Charming Living Room Featuring A Nat Gas Fireplace. The Oversized Solarium Perfectly Positioned Next To The Living Room Leads To The Backyard Oasis. Primary Bedroom Is Generously Sized With A Luxurious Ensuite Bathroom. A 2nd Bedroom, Full Bathroom And Laundry Room Completes The Main Level. The Amazing Basement Features A Lovely Rec Room With Fireplace Next To The Games Area Including A Pool Table & Wet Bar. A Large Bedroom With Walk-in Closet, Large Spa Like Bathroom. Great Shop Area And Lots Of Storage Space. The Backyard Is Just Amazing Featuring A Mermaid 14 x 28 Salt Water Heated Pool Including All Equipment And Accessories. This Pet Free And Smoke Free Home Is Located In A Very Desired Neighborhood Close To Schools, Shopping, Parks & OC Transportation. Extra Chattels List Available (id:37464)
Royal LePage Performance Realty
2935 Mcgovern Road
North Grenville (803 - North Grenville Twp (Kemptville South)), Ontario
Flooring: Hardwood, Escape to your own private oasis with this magnificent country home, set on a sprawling 21 acres of picturesque land. Perfect for nature lovers, or anyone seeking tranquility away from the hustle and bustle of city life. Spacious open-concept living area with large, sun filled windows. The master suite features a great walk-in closet. Large front and back yards with mature trees and groomed trails throughout. A large back deck that is perfect for entertaining or enjoying sunsets. A gigantic workshop area and a humongous garage for all your hobbies and storage needs. Plenty of open space for gardening, or recreational activities. Located minutes to highway 416 and located near to the town of Kemptville. Enjoy the best of both worlds—peaceful country living with easy access to modern amenities. This stunning 21 acre property is a rare find and won’t last long. Schedule a showing today! New Architectural Shingle roof 5 years ago with a 30 yr Warranty, wind resistant to 200+km/h., Flooring: Ceramic, Flooring: Carpet Wall To Wall (id:37464)
Royal LePage Team Realty
288 Stiver Street
Russell (601 - Village Of Russell), Ontario
OPEN HOUSE SAT NOV 16 10-12! It's time to slow things down in this bright & well-appointed 3-bed, 2.5 bath family home in charming Russell. Steps to the water & conservation area, a neighbourhood park, cycling/walking trails, schools & the adorable village core, this airy home draws you in w/ its warm hrdwd floors, beautiful vaulted ceilings & cozy gas FP. An eat-in kitchen overlooks the spacious fully-fenced back yard & your separate dining rm is the perfect space to host loved ones. Upstairs, the large primary suite provides a true refuge for busy parents, complete w/ WIC & ensuite w/ large soaker tub. Two more good-sized bedrooms offer plenty of room for your growing family & a fully-finished lower level w/ large windows provides further space for game nights, a home office and/or the addition of a 4th bdrm. With construction underway for a massive new rec complex just a 5-min drive away, come see why so many families are choosing the safety, convenience & warmth of growing Russell!, Flooring: Hardwood, Flooring: Ceramic, Flooring: Carpet Wall To Wall (id:37464)
Exit Realty Matrix
209 Des Violettes Street
Clarence-Rockland (607 - Clarence/rockland Twp), Ontario
Flooring: Tile, Flooring: Hardwood, Welcome to 209 Des Violettes in Hammond, Ontario, a custom-built modern farmhouse offering luxury and comfort. Featuring a striking exterior with a three-car garage, wraparound porch, and expansive grounds, this home boasts a grand living space with vaulted ceilings, a two-sided fireplace, and large windows flooding the area with natural light. The gourmet kitchen includes quartz countertops, a spacious island with a breakfast bar, and high-end stainless steel appliances. The main floor features two bedrooms, including an en suite with a glass-enclosed shower and soaking tub. Upstairs, the loft adds versatility, with two more bedrooms and open views. The finished basement offers three additional bedrooms, a rec room with a fireplace, and a wet bar. Perfect for entertaining and peaceful living, this property combines modern luxury with thoughtful design. (id:37464)
RE/MAX Hallmark Realty Group
2450 River Road
Manotick - Kars - Rideau Twp And Area (8005 - Manotick East To Manotick Station), Ontario
Flooring: Tile, Flooring: Hardwood, Custom built in 2012, this energy-efficient gem spans a lush almost 2-acre lot w exclusive deeded water access & a private dock on the beautiful Rideau River. The main level is open concept, cathedral ceiling, hardwood & tile flooring. Spacious great room is open to the kitchen & dining area. Retreat to the luxurious primary suite, complete w a full ensuite & walk-in closet, while a cozy guest room & stylish 2-piece bath w concealed laundry completes the main floor. The lower level, w its own entrance, is ideal for an in-law suite or rental unit, featuring in-floor heating, ceramic tiles, a vast family room & two spacious bedrooms. Outside, the stunning stone & stucco facade is complemented by large windows & a spacious covered verandah. Enjoy summer days by the sparkling pool w a wrap-around deck, gazebo & ample parking for your boat & RV. With beautifully landscaped grounds, stamped concrete walkways & a charming stone patio, this property is the perfect blend of elegance & leisure. (id:37464)
Engel & Volkers Ottawa
19 Grenville Court
Brockville (810 - Brockville), Ontario
Welcome to this expansive mid-century bungalow, perfectly positioned on a serene tree-lined street, this property is just moments from the picturesque St. Lawrence River. Built in 1955, on a generous 80X104FT lot, this 3 bedroom, 3 bathroom residence features a mix of slate & maple flooring, high ceilings and fine touches like an exposed brick accent wall and expansive windows. The kitchen is spacious and boasts large corner windows offering beautiful views of the backyard, creating a bright and welcoming space for both cooking and gathering. At the front of the house, you’ll find a dedicated office and living area anchored by a stone fireplace. The multi-tiered yard, with stone retaining wall & PVC deck provides endless opportunities for outdoor entertaining. Upgrades include newer roof, some windows, updated boiler & standby generator. While this home awaits thoughtful modernization, it presents exceptional opportunity, while embracing the riverside lifestyle. 24hr irr on all offers., Flooring: Hardwood, Flooring: Carpet Wall To Wall, Flooring: Other (See Remarks) (id:37464)
Marilyn Wilson Dream Properties Inc.
811 Clapham Terrace
Stittsville - Munster - Richmond (8203 - Stittsville (South)), Ontario
Flooring: Tile, Welcome to 811 Clapham Terr. A stunning, 3 bedroom, 2.5 bathroom home nestled in the highly sought-after, family-friendly Westwood/Stittsville neighborhood. Step inside to a bright, open-concept main floor featuring 9ft ceilings, hardwood floors and pot lights throughout. The spacious living area, complete with a cozy gas fireplace, is bathed in natural light from large windows, offering the perfect setting for relaxation or entertaining. The kitchen boasts quartz countertops, upgraded cabinetry, stainless steel appliances and a walk-in pantry. Upstairs, you'll find a large primary bedroom with a walk-in closet and a luxurious ensuite bathroom. Two additional generously sized bedrooms, a full bathroom and a convenient laundry room complete the upper level. The fully finished basement offers a versatile space perfect for a family room, rec room, or home office. Abundant storage space ensures all your belongings have a place. Book a showing today., Flooring: Hardwood, Flooring: Carpet Wall To Wall (id:37464)
Exit Realty Matrix
1601 - 445 Laurier Avenue W
Ottawa Centre (4101 - Ottawa Centre), Ontario
Stunning 2-bedroom, 2-bathroom corner unit in the sought-after Pinnacle Condos, featuring 985 sq. ft. of modern living space. Floor-to-ceiling windows fill the spacious open-concept living/dining area with natural light. The updated kitchen includes stainless steel appliances, granite countertops, and high-end cabinets. Hardwood floors throughout, with upgraded bathrooms and a private primary bedroom with en suite. Includes underground parking (Level 3, Parking 4A) and storage locker (Level 2, Unit 76). Located in the heart of Centretown, steps from top restaurants, parks, and transit. Building amenities include a party room, storage lockers, and underground parking., Flooring: Hardwood (id:37464)
RE/MAX Hallmark Realty Group
825 St John Street
Merrickville-Wolford (804 - Merrickville), Ontario
This is your opportunity to live in the beautiful, historic town of Merrickville while enjoying modern living at its finest. Right off the main street, close to the shops, restaurants and Rideau Canal but set in a tranquil setting, these gorgeous towns from Park View Homes are sure to impress. Pride in craftsmanship is unparalleled while offering exceptional layouts and beautiful finishes. In addition, enjoy the quality of an Energy Star rated home -giving you peace of mind of a superior new home construction and energy savings for years to come. This 2 bedroom 2 bath bungalow located on the quiet cul-de-sac offers bright and spacious open concept main floor and kitchen w/stainless steel appliances. Primary bedroom w/walk-in closet and ensuite. Main level laundry. Fully finished lower level w/spacious recreation room. There is still time to make this home your own & select your finishes. Photos provided are of a similar unit to showcase finishes. To be built., Flooring: Ceramic, Flooring: Laminate (id:37464)
Exp Realty












