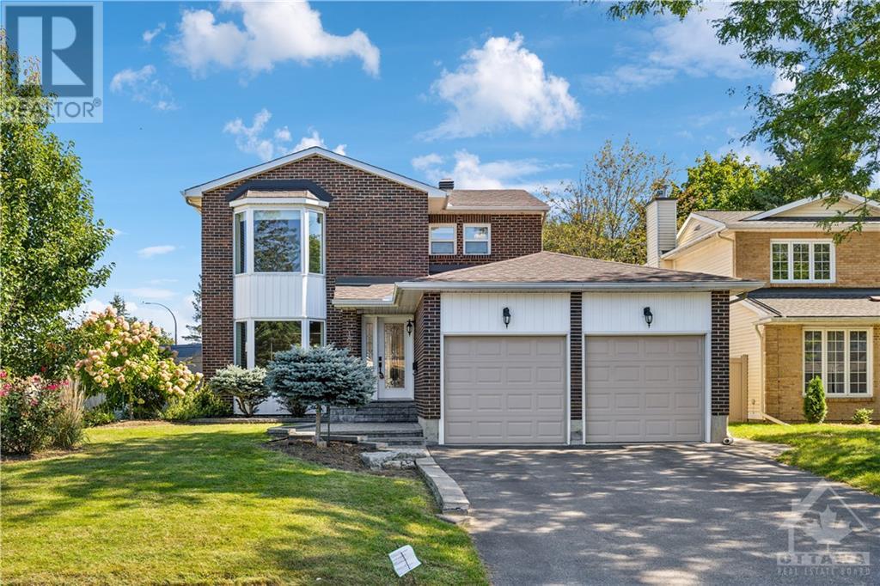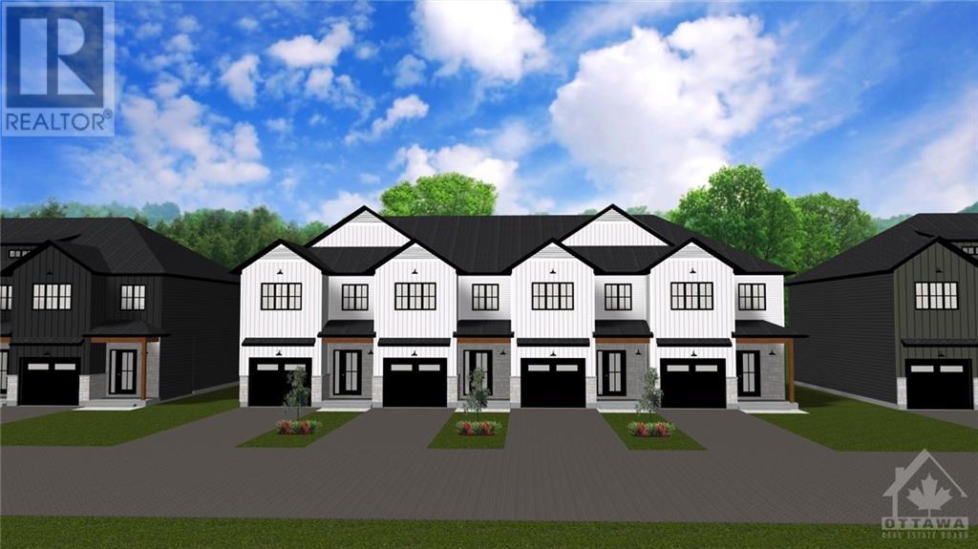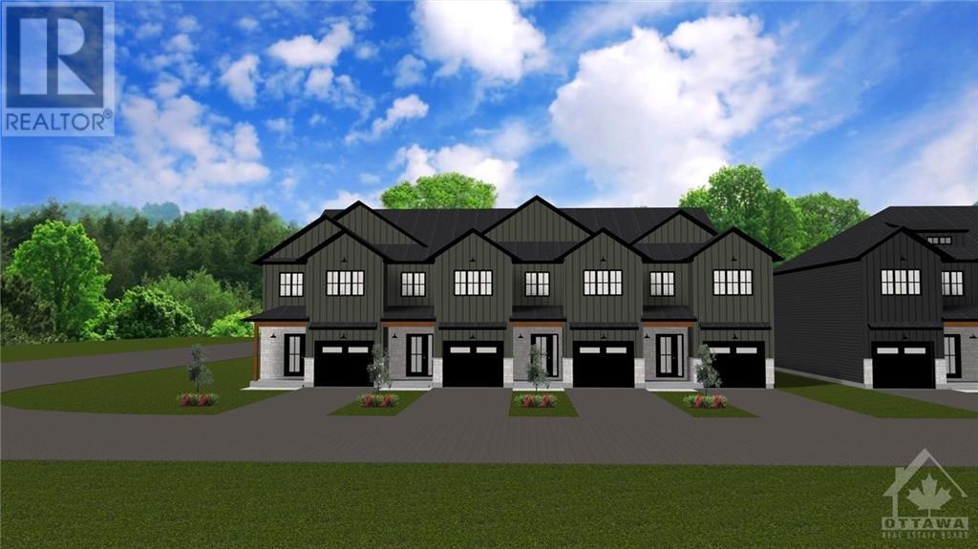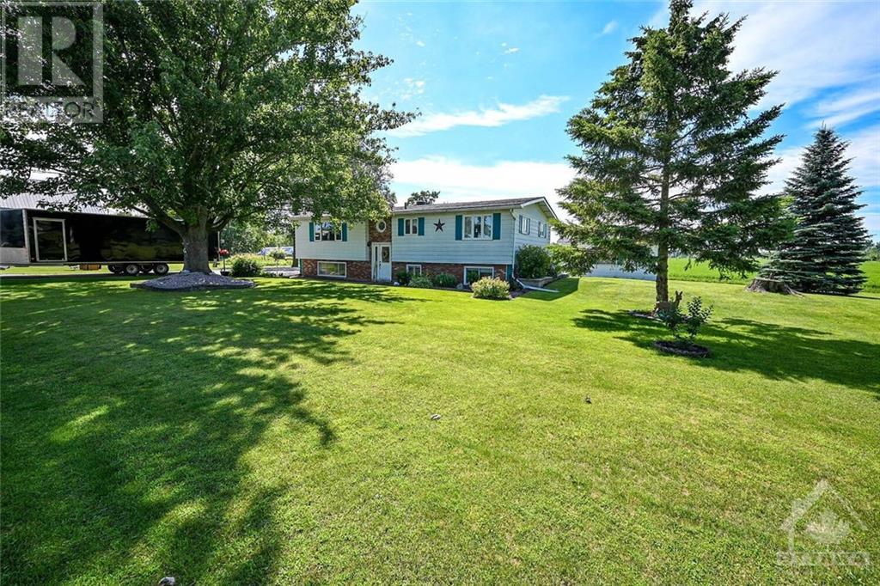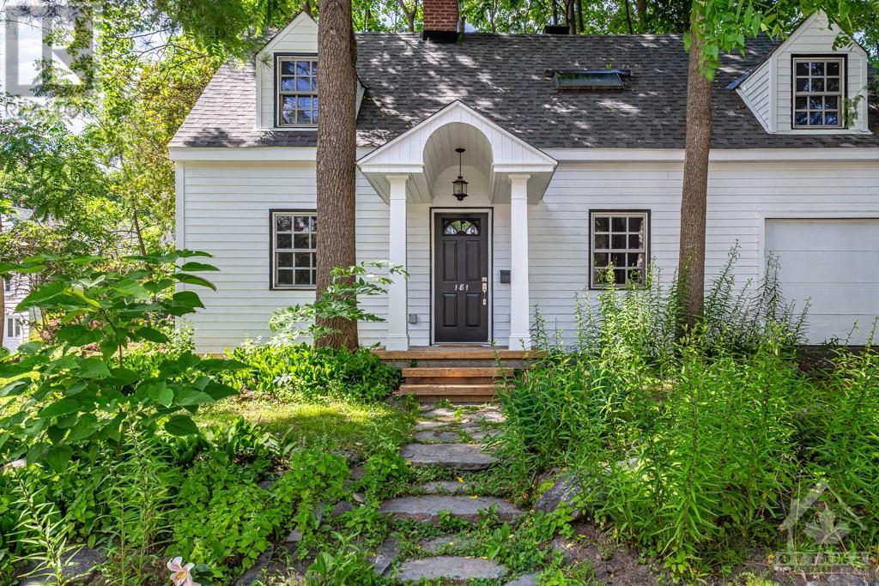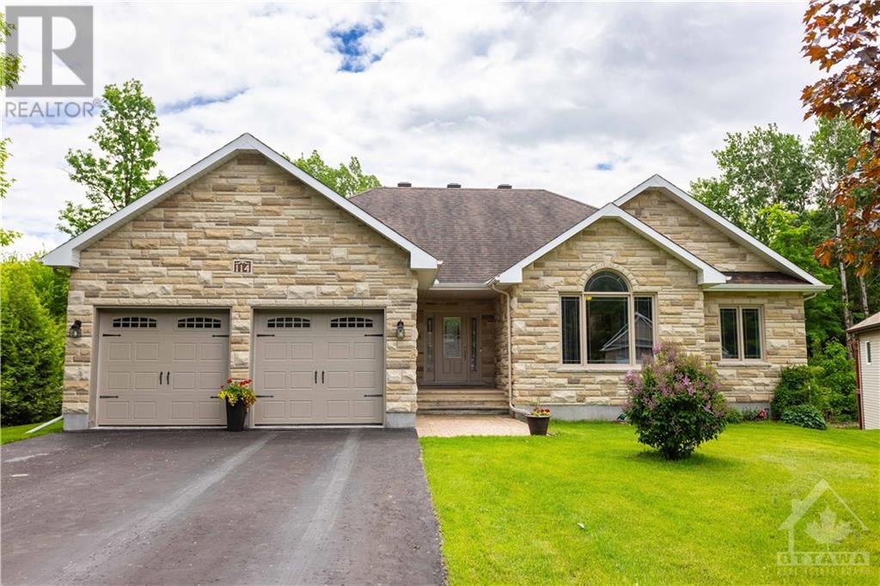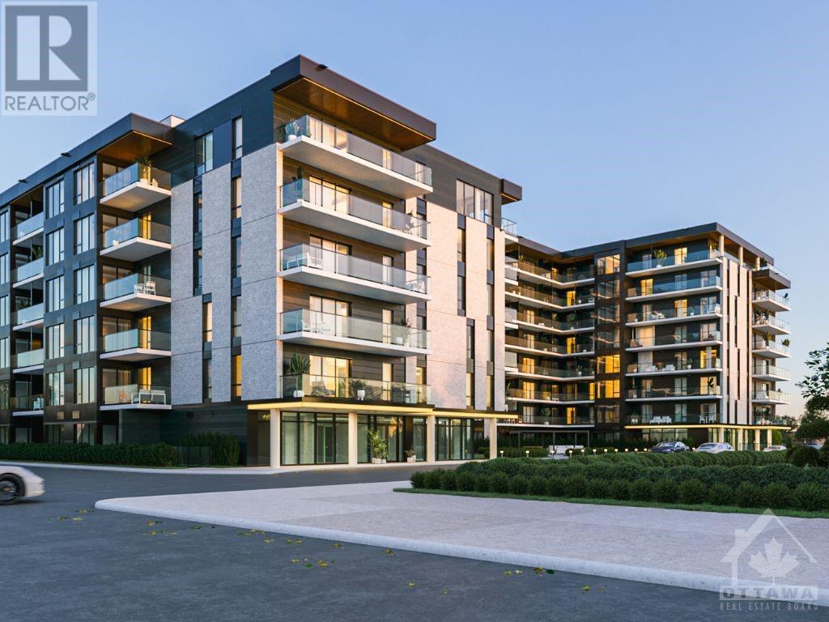1680 Rideau Ferry Road
Drummond/north Elmsley (903 - Drummond/north Elmsley (North Elmsley) Twp), Ontario
Great lot with a tread embankment suitable for building a house with a walkout down to an open small field. Improvements include a driveway, 200 amp service, bunkie with hydro, small outhouse. The property is conveniently located off of the paved Rideau Ferry Road close to the Port Elmsley turn-off. No rear neighbors no. Terrific location to put your new home on. Minutes to Rideau Ferry boat launch, beach, cottages, store, and snack shack. Minutes to beautiful heritage Perth, coffee shops restaurants, and boutiques. Amazing area to build. (id:37464)
Century 21 Synergy Realty Inc.
14 First Street
South Dundas (701 - Morrisburg), Ontario
Flooring: Carpet Over Hardwood, Flooring: Hardwood, LOCATED IN A GROUP OF VICTORIAN HOMES - Built in 1900 this solid brick home has been lovingly maintained. Magnificent foyer with original curved staircase. 10.4 foot ceilings on the main floor & 9.5 foot ceilings on the second floor. Five of the doors on the second level have transom windows. Second floor features a large walk-in cedar lined closet & bookcases in the library. The sitting room & primary bedroom have floor to ceiling window projections. Kitchen - eating area have exposed brick feature walls. Main floor laundry features laundry tub & huge storage closet. The original stone foundation was upgraded by Ontario Hydro during the construction of the St. Lawrence Seaway in the 1950’s. The roof was updated & the sewer lateral replaced within the last 5 years. The St. Lawrence River, shopping, banks, restaurants, parks, swimming beach, boat launch & dock, medical & dental clinics, golf, curling, arena, library & Upper Canada Playhouse are all a short walk or bicycle ride away. (id:37464)
Coldwell Banker Coburn Realty
1873 Du Clairvaux Road
Orleans - Convent Glen And Area (2008 - Chapel Hill), Ontario
This meticulously maintained home sits on an oversized corner lot in Chapel Hill, featuring excellent curb appeal and an in-ground pool.The bright foyer with tile flooring opens to a spacious living room and adjacent dining room, both flooded with natural light & hardwood floors.The fully renovated open-concept kitchen boasts new S&S appliances, granite countertops,& a tumbled marble backsplash.The sunken family room with vaulted ceilings & a gas fireplace overlooks the beautifully landscaped backyard & pool area.Upstairs, the primary bedroom features ample closet space and a renovated 3-piece ensuite. Two additional bedrooms with new hardwood floors and a 4-piece main bathroom complete the second floor. The renovated basement offers a large rec room with an electric fireplace, a bedroom with French doors, a renovated powder room, and plenty of storage. The composite deck and newly added pathway are perfect for outdoor entertaining. Located near schools, parks, \r\nWonderful curb appeal!, Flooring: Hardwood, Flooring: Ceramic (id:37464)
Royal LePage Performance Realty
1 - 137 Second Avenue
Glebe - Ottawa East And Area (4402 - Glebe), Ontario
Ground floor office space or other semi-retail/service space at rear of building on the corner of Bank & Second Avenue. Open space concept. Lots of natural light. Great central location. Good office use for small business. (id:37464)
Shaker Realty Ltd.
711 - 225 Alvin Road
Manor Park - Cardinal Glen And Area (3102 - Manor Park), Ontario
Flooring: Tile, There are some undiscovered niches of the nation’s capital that outshine their neighbourhood counterparts - Manor Park is one of them. Abundant green space, proximity to the city’s economic, social, cultural centres - the charm of an urban neighbourhood without the congestion. An updated, stylish condo awaits in an elegant low-rise - there’s tons of space, natural light, parking & great amenities. It’s worth a visit - see it today!, Flooring: Laminate (id:37464)
Royal LePage Team Realty
85 Shouldice Crescent
Kanata (9003 - Kanata - Glencairn/hazeldean), Ontario
Flooring: Hardwood, Flooring: Ceramic, This two-storey semi-detached home in Glen Cairn has been freshly renovated with new kitchen, new appliances, new bathroom upstairs, new flooring, fresh paint throughout, new air conditioner, and new hot water tank. Situated on a quiet, family-oriented crescent in Kanata, this home has been lovingly maintained and only ever lived in by the original owner! The main level has a large living room/dining room area with hardwood floors and sliding door access to a wood deck in the private hedged backyard. The kitchen is all new with butcher’s block counters, tile floor, and bright cabinetry. There is also a flexible room that could be a formal dining room, den, home office, etc. Upstairs has hardwood throughout with four bedrooms and a brand new 4-piece bathroom. The finished basement has new laminate flooring, large rec room, laundry room, and lots of storage space. Outside there is a workshop/storage shed, a big backyard, and plenty of parking space on the long driveway., Flooring: Laminate (id:37464)
Innovation Realty Ltd.
126 Iber Road
Stittsville - Munster - Richmond (8201 - Fringewood), Ontario
Seeing is believing, 126 Iber Road is a meticulously maintained showroom, warehouse building for sale. Truly a rare opportunity for an owner user with development potential or parking for a fleet. The building is 7000 sq ft with a site area of 2.8 acres. The building is fully air condition, with state of the art monitored security system, roll security door at the front entrance and gate. The interior has an open entrance/showroom with offices and demo rooms on the exterior walls. The owner has building plans and the original building equipment/specification binder. Phase 1 inspection has been completed with no requirement to undertake further investigation. The seller would like to close Feb 2026 or potential lease back of 3000 sq ft. FOR SECURITY REASONS THE LISTING AGENT MUST ATTEND ALL SHOWINGS. (id:37464)
773 Wooler Place
Leitrim (2501 - Leitrim), Ontario
Flooring: Tile, Stunning 4-Bedroom, 4-Bathroom home in Cowan's Grove, just a stone's throw away from Findlay Creek Village. and with over $100k in upgrades!! Main Level: Large entryway with a walk-in closet, Mudroom, Powder Room, a modern Kitchen with high-end appliances, 10ft quartz island, extended cabinetry & a walk-in pantry. 2nd Level: Hardwood throughout, spacious primary Bedroom with walk-in closet & Ensuite, Laundry Room with customizations & 3 more large Bedrooms. Basement: Laminate flooring, large bright Windows, riser for theatre seating, full Bathroom with Shower & a Hobby Room/Office with extra storage. Backyard: Bright and sunny, fully interlocked with drainage, Hot Tub rough-in & natural gas connection for BBQ. 2 Car Garage & steps to conservation, paths, parks, splash pads, outdoor rinks, tennis courts shops, restaurants & groceries. Don't miss the opportunity to own this upgraded gem in a prime location! 24hrs Irrevocable on all offers., Flooring: Hardwood, Flooring: Laminate (id:37464)
RE/MAX Hallmark Realty Group
20468 7
Tay Valley (906 - Bathurst/burgess & Sherbrooke (Bathurst) Twp), Ontario
Flooring: Tile, Discover the charm of country living with this stunning 112-acre farm located at 20468 Highway 7, just 15 minutes from Perth. This beautiful century home, complete with a full 2013 addition, offers 3 spacious bedrooms and 2 bathrooms. The home features a country eat-in kitchen, main floor laundry room, hardwood & tile flooring & 2 cozy gas fireplaces. Outdoors, the property boasts a wrap-around porch and rolling hills, creating a picturesque setting. The farm includes 70 acres of cultivated land, multiple outbuildings, and a 1 car attached garage plus a 2 car detached garage. An oversized heated workshop provides ample space for projects and storage. Modern amenities include newer windows, a Generac generator, a 200 amp panel, a water treatment system, and a 2013 septic system. The 4-piece main bath features a clawfoot tub and walk-in shower, adding a touch of luxury. This property is perfect for those seeking a blend of charm and modern convenience in a serene, rural setting., Flooring: Softwood, Flooring: Hardwood (id:37464)
Royal LePage Team Realty
B - 45 Tayside
Barrhaven (7706 - Barrhaven - Longfields), Ontario
Flooring: Tile, Flooring: Vinyl, Beautiful 2 Bed, 2 Bath One Level Condo Apartment in the Heart of Barrhaven! A few steps down lead you to a bright, sun-filled living area with NEW gleaming Engineered Hardwood Floors. Open Concept Dining, Living Room & Kitchen with Plenty of Windows for Natural Light. Spacious Kitchen features Ceramic Tiles, 5 Appliances, Quartz Countertops, Extended Cabinetry, Wall Pantry w/Display Cabinetry, Large Island w/Double Sink & Breakfast Bar and Plenty of Counter & Cabinet Space. Patio Door off Kitchen leads to outdoor patio w/Seating Area. Modern LED Light Fixtures. Large Primary Bedroom features Walk-In Closet, Mirrored Vanity Cabinet & 3pc Ensuite. Smart Thermostat & switches in bedrooms. Secondary Bedroom featuring Lovely 3pc Full Bath, In-Suite Laundry & Large Storage Space. Central A/C & Parking. Walking distance to Strandherd OC Transpo Park & Ride, Shopping Centre, Groceries, Restaurants, Schools Parks & More! Lots of Visitor's parking at back of the building. IN MOVE IN CONDITION. (id:37464)
Coldwell Banker Sarazen Realty
11 Helene Street
North Stormont (711 - North Stormont (Finch) Twp), Ontario
Flooring: Tile, Flooring: Vinyl, BRAND NEW CONSTRUCTION, FARMHOUSE MEETS MODERN! Beautiful townhome to be built by trusted local builder in the NEW Subdivision of COUNTRYSIDE ACRES! Gorgeous 2 Storey END UNIT townhome with approx 1550 sq/ft of living space, 3 bedrooms and 3 baths. The home boasts a modern, open concept layout with a spacious kitchen offering centre island, tons of storage space, pot lights and a convenient and sizeable pantry. The living area, with the option to add a fireplace, leads you to the back porch through patio doors. Generous Master bedroom offers, large walk in closet, ensuite with oversized shower and lots of storage. Both additional bedrooms are good sizes with ample closet space. Full bathroom and conveniently located 2nd floor laundry room round out the upper floor. The home will offer a garage with inside entry. Basement will be full and unfinished, awaiting your personal touch. Appliances/AC NOT included., Flooring: Carpet Wall To Wall (id:37464)
Century 21 Synergy Realty Inc
13 Helene Street
North Stormont (711 - North Stormont (Finch) Twp), Ontario
Flooring: Tile, Flooring: Vinyl, Flooring: Carpet Wall To Wall, BRAND NEW CONSTRUCTION, FARMHOUSE MEETS MODERN! Beautiful townhome to be built by trusted local builder in the NEW Subdivision of COUNTRYSIDE ACRES! This 2 Storey townhomes with approx 1550 sq/ft of living space with 3 bedrooms and 3 baths. The home boasts a modern, open concept layout with a spacious kitchen offering centre island, tons of storage space, pot lights and a convenient and sizeable pantry. Upstairs you'll find a generously sized primary bedroom, a large walk in closet and a 4pc ensuite with oversized shower and lots of storage. Both additional bedrooms are of great size with ample closet space. Full bathroom and conveniently located 2nd floor laundry room round out the upper floor. The home will offer a garage with inside entry. Basement will be full and unfinished, awaiting your personal touch. Appliances/AC NOT included. (id:37464)
Century 21 Synergy Realty Inc
12646 County 28 Road
South Dundas (704 - South Dundas (Williamsburgh) Twp), Ontario
Welcome to 12646 County Road 28, just outside of Morrisburg. This charming Hi-Ranch home, complete with a detached garage, is nestled on a picturesque 1-acre property adorned with large trees and perennials. \r\nBuilt in the 1970s, this home welcomes you with a lovely side entrance leading to the upper level, where you'll find a spacious living room with access to a back patio, a well-appointed kitchen with a dining area, and an additional living room. The upper level also features three bedrooms and bath.\r\nThe finished basement offers additional living space, with a designated area for a laundry room and storage.\r\nThe property includes a second storage shed, providing ample space for your needs. The large lot offers endless possibilities for outdoor activities.\r\nLocated just a 10-minute drive from the charming town of Morrisburg. Don't miss the opportunity to make this lovely property your new home., Flooring: Linoleum, Flooring: Laminate (id:37464)
Exit Realty Matrix
1564 Scottanne Street
Greely - Metcalfe - Osgoode - Vernon And Area (1601 - Greely), Ontario
Flooring: Tile, Flooring: Hardwood, Pride of ownership in this gorgeous 5 bedroom family home in Greely! This beautiful custom-built home features cathedral ceilings & beautiful hardwood floors. Exceptionally well maintained with many upgrades! The bright & spacious main level offers a large refinished kitchen with quartz counters & ample cabinetry & counterspace, center eat-at island & kitchenette area with patio doors to the amazing backyard with inground pool and huge deck! There is no shortage of living space including main floor living room, lower level family room with gas fireplace. inside entry from garage to upper and lower floor..Renovated Kitchen and baths 2024 professionally painted with Quartz counters, Pool - 2017. Electrical wire installed for a future hot tub. Furnace Sept 2020. Nat Gas generator (16kw) Oct 2019. Nat Gas pool heater. Gazebo 2019. Washer/Dryer 2019. Dishwasher 2018. connected Security with 4 Cameras. Professionally installed LED xmas lights Dec 2020 (id:37464)
Royal LePage Team Realty
181 Maple Lane
Rockcliffe Park (3201 - Rockcliffe), Ontario
Flooring: Tile, Rare chance to own a piece of Rockcliffe Park’s charm - This Cape Cod style home has been beautifully renovated to an open concept while maintaining its original character. Featuring hardwood floors, a central brick fireplace, bay window and skylight, it exudes warmth and charm. Nestled amidst mature trees, the property offers garden space on all 4 sides. The main level offers an open kitchen with granite counters & stainless appliances, living and dining room. The upper level includes 2 beds (owner is willing to re-convert back to 3 beds), full bath, and cedar sauna/ storage. The semi-finished basement offers storage/workspace and a second half-washroom. Walking distance to Elmwood School, Ashbury College, Rockcliffe Park Public School, and St. Brigid's School, this home is perfect for a couple or a small family. Some photos are virtually staged., Flooring: Hardwood (id:37464)
Grape Vine Realty Inc.
254 Gore Street
Mississippi Mills (911 - Almonte), Ontario
Flooring: Laminate, Flooring: Carpet Wall To Wall, Perched on a lovely dead end street, close to the Almonte Hospital & the Riverside Trail, this 3+1 bedroom bungalow is just right for you! The 58’x140’ lot is graced with many mature trees, & there are large decks at the front & rear, providing great relaxation areas.Hardwood & hard surface floors throughout the main level. Living room is spacious and bright. Large galley kitchen with easy access to side door and rear patio door to deck.Dining area off kitchen. Main 4-pc bathroom & 3 good-sized bedrooms complete this level. The lower level boasts tons of space including a family room, den, bedroom, office, 2-pc bathroom,laundry area, & storage areas. Between the 2 levels, you enjoy so much living space here!Small town Almonte provides all your everyday shopping needs & is so picturesque!Must have 24 hours notice on all showings.24-hour irrevocable on all offers.Tenant approved Wed 5:30-7pm & Sunday 2pm to 4pm. Overpaying showings but this is the best times that the tenant will allow. (id:37464)
Solid Rock Realty
201 Darquise Street
Clarence-Rockland (606 - Town Of Rockland), Ontario
This house is not built. Premium 70' rear yard. This 3 bed, 2 bath middle town with walkout basement has a stunning design and from the moment you step inside, you'll be struck by the bright & airy feel of the home, with an abundance of natural light. The open concept floor plan creates a sense of spaciousness and flow, making it the perfect space for entertaining. The kitchen is a chef's dream, with top-of-the-line appliances, ample counter space, and plenty of storage. The large island provides additional seating and storage. On the second level each bedroom is bright and airy, with large windows. This model has a cheater with a double vanity. The lower level also includes laundry and additional storage space. There are two standout features of this home being the large rear yard, which provides an outdoor oasis for relaxing and the full block firewall providing your family with privacy. Photos were taken at the model home at 325 Dion Avenue, Flooring: Hardwood, Flooring: Ceramic, Flooring: Carpet Wall To Wall (id:37464)
Paul Rushforth Real Estate Inc.
225 Darquise Street
Clarence-Rockland (606 - Town Of Rockland), Ontario
This house is under construction. This 3 bed, 3 bath middle town w/ walkout basement has a stunning design & from the moment you step inside, you'll be struck by the bright & airy feel of the home, with an abundance of natural light. The open concept floor plan creates a sense of spaciousness and flow, making it the perfect space for entertaining. The kitchen is a chef's dream, with top-of-the-line appliances, ample counter space,& plenty of storage. The large island provides additional seating and storage. On the second level each bedroom is bright and airy, with large windows that let in plenty of natural light. The lower level also includes laundry and additional storage space. There are two standout features of this home being the large rear yard, which provides an outdoor oasis for relaxing and the full block firewall providing your family with privacy. Photos were taken at the model home at 325 Dion Avenue, Flooring: Hardwood, Flooring: Ceramic, Flooring: Carpet Wall To Wall (id:37464)
Paul Rushforth Real Estate Inc.
35 Kinver
Belair Park - Copeland Park And Area (5403 - Bel Air Heights), Ontario
Deposit: 7100, Flooring: Tile, Stunning executive freehold townhouse as part of the unique infill development called “Kinver Private” nestled in the established community of Bel Air Park. Built by Uniform Homes to the highest quality of standards, no rear neighbors backing to NCC green space. This brand new home features highly refined luxury with 3 bedrooms, 3 bathrooms plus a partial finished basement. Main level boasts a luxurious open concept kitchen with quartz countertop and custom cabinetry. Upstairs, the large primary bedroom features a 5-piece en-suite, along with two other spacious bedrooms and a main bath. Close proximity to future LRT station, 417, and surrounded by NCC Greenspace. Established parks, schools, transit all nearby. Close to employment hubs, Algonquin College, Queensway Hospital, City of Ottawa/Centrepointe. A unique location and rate opportunity to live in 'a new home' in this area central location. Rental Items: HWT and powerpipe. Snow removal & maintenance of the common area included., Flooring: Hardwood, Flooring: Carpet Wall To Wall (id:37464)
RE/MAX Hallmark Realty Group
19 Mary Street
Perth (907 - Perth), Ontario
Flooring: Tile, Welcome to your dream home in one of Perth’s most coveted neighborhoods! This charming two-story red brick residence, built around 1900, blends classic character with modern convenience. The elegant façade and traditional architectural details lead to a warm, inviting interior with four spacious bedrooms and 1.5 bathrooms. The highlight is the delightful back porch with large windows framing stunning views of your private backyard oasis—perfect for summer gatherings or a quiet morning coffee. Additional features include a detached garage for secure parking and extra storage. Located in a desirable area, you’ll enjoy easy access to local shopping, a hospital, a gym,pool, and school, making it ideal for families and professionals alike. This unique property is a rare gem in Perth’s real estate market. Don’t miss out—schedule your viewing today and start envisioning your new life in this enchanting residence, where timeless charm meets modern living in perfect harmony and convenience!, Flooring: Hardwood, Flooring: Carpet Wall To Wall (id:37464)
Century 21 Synergy Realty Inc.
B - 304 Elmgrove Avenue
Westboro - Hampton Park (5002 - Westboro South), Ontario
Flooring: Tile, Flooring: Vinyl, Deposit: 5000, Experience the epitome of luxury in this newly built, 2-bedroom, 2-bathroom lower-level unit, nestled in the coveted Westboro neighborhood. The spacious living area is illuminated by stylish pot lights and expansive windows, ensuring an abundance of natural light. The modern, open-concept kitchen is a chef’s delight, featuring quartz countertops, a gas stove, stylish cabinetry, marble tiles and backsplash, and ample storage. This unit also offers two generously sized bedrooms, two modern, three-piece bathrooms featuring marble tiles and walk-in showers, and the convenience of en-suite laundry. Relish the vibrant city life this summer, with plenty of shops, incredible restaurants, Westboro station, and so much more just a short stroll away. Don’t miss out on this prime opportunity! The price is $2400 without parking and $2575 WITH parking. This is a non-smoking building. (id:37464)
RE/MAX Hallmark Realty Group
114 Larose Lane
The Nation (605 - The Nation Municipality), Ontario
Flooring: Hardwood, Flooring: Ceramic, Flooring: Laminate, Discover serenity in Forest Park, nestled on a quiet cul-de-sac, steps away from the Castor River and scenic walking trails. This stunning home offers a spacious interior where your bright living room with a gas fireplace seamlessly connects to a gourmet kitchen featuring a sit-at island and walk-in pantry. The elegant dining room opens to a spacious balcony, extending your living space outdoors. The main level boasts three bedrooms and two bathrooms, including a primary suite with a walk-in closet and relaxing ensuite bathroom. The lower level expands your living area with a private walkout, two additional bedrooms, a full bathroom, and a spacious workshop, perfect for hosting guest and growing families. Outside, the property is a true haven, surrounded by mature trees for privacy and tranquility. With no rear neighbors, you can relish in peaceful moments by the above-ground pool or gather around the firepit for cozy gatherings with friends and family. (id:37464)
Exit Realty Matrix
215 - 600 Mountaineer
Elmvale Acres And Area (3701 - Elmvale Acres), Ontario
This 1 bedroom PLUS DEN is nestled in a prime central location near the Ottawa General, CHEO and shopping centres, our luxury rental building offers and unparalleled lifestyle. Enjoy easy access to public transportation and the Queensway, while indulging in the amazing features and amenities. Relax and socialize on the roof-top terrace, perfect for sunbathing and relaxing, prepare a favorite BBQ recipe at the outdoor dining and BBQ area. Stay active in the fitness centre and yoga room, unwind in the lounge area or find inspiration in the dedicated co-working space. Stainless steel appliances, in-suite laundry, Bell Fibe internet, window coverings and storage lockers are all included. Underground parking spot can be included for $170 per month. Some photos are for illustration purposes only and floorplan may vary slightly. Building is in the last stage of completion. Showings are booked TUES- THURS 1-7PM/ or SAT & SUN 10-4pm. Earliest occupancy is December 1, 2024., Deposit: 5580, Flooring: Laminate (id:37464)
Bennett Property Shop Realty
2390 Concession Road
North Grenville (801 - Kemptville), Ontario
Flooring: Tile, Flooring: Hardwood, Flooring: Carpet Wall To Wall, This is an incredible opportunity to live in a spectacular, beautifully restored heritage home circa 1832 which is situated on 2 rolling acres adjacent to Kemptville Creek via an unopened road allowance. Savour 6000+ sq ft of spectacular living space including a phenomenal indoor pool. This sprawling home highlights exposed beams, stone walls, 2 foyers; living, dining room and den with fireplaces; a parlour, a solarium, 3 full baths and a stunning kitchen offering stainless appliances. The 2nd level boasts a huge Primary bedroom w/sitting room, gorgeous ensuite, 3 more bedrooms, laundry room / walk-in closets and a massive hobby room. You'll find many intimate outdoor spaces for entertaining with 2 interlock patios and 2 covered porches. 4 staircases, 3 furnaces, 2 air conditioners. Double car garage with a sweeping circular laneway offers extra parking alongside the garage. 30 min to Ottawa. Don't miss out on this amazing home and cottage all-in-one! 24 hour irrevocable on offers. (id:37464)
Royal LePage Team Realty



