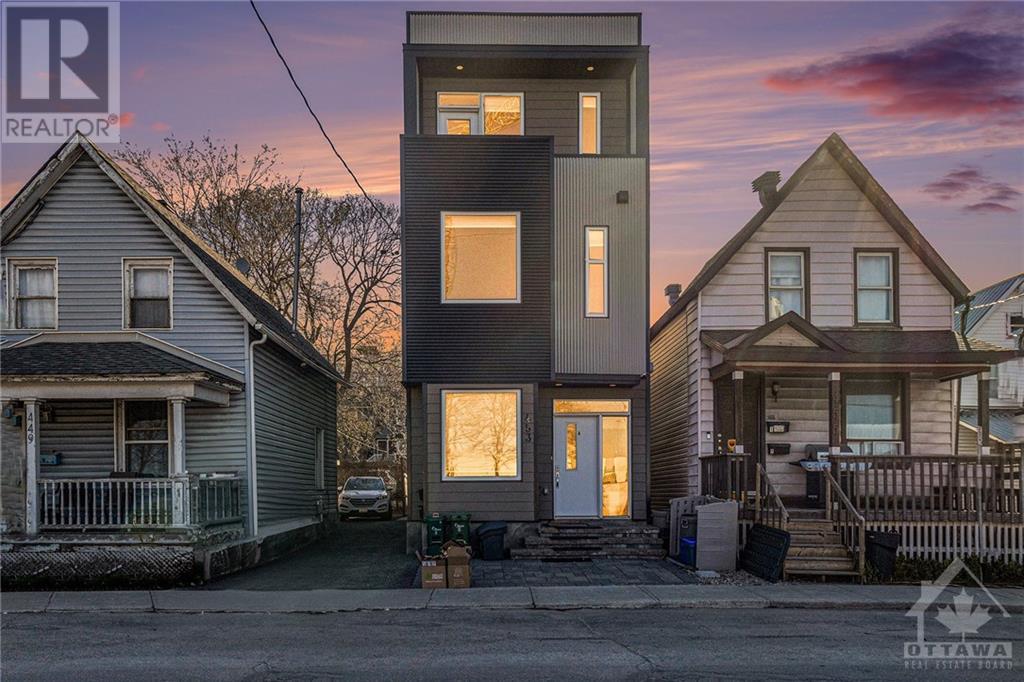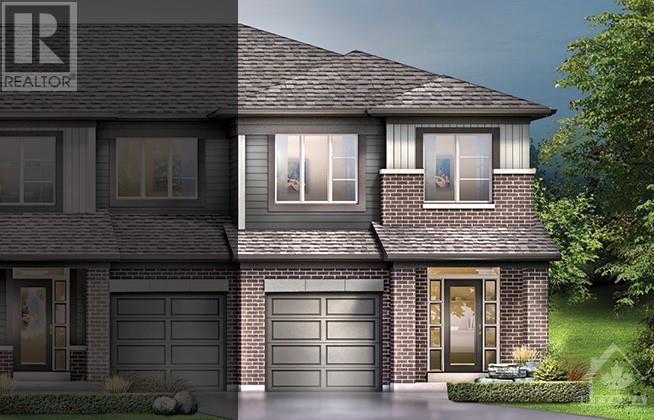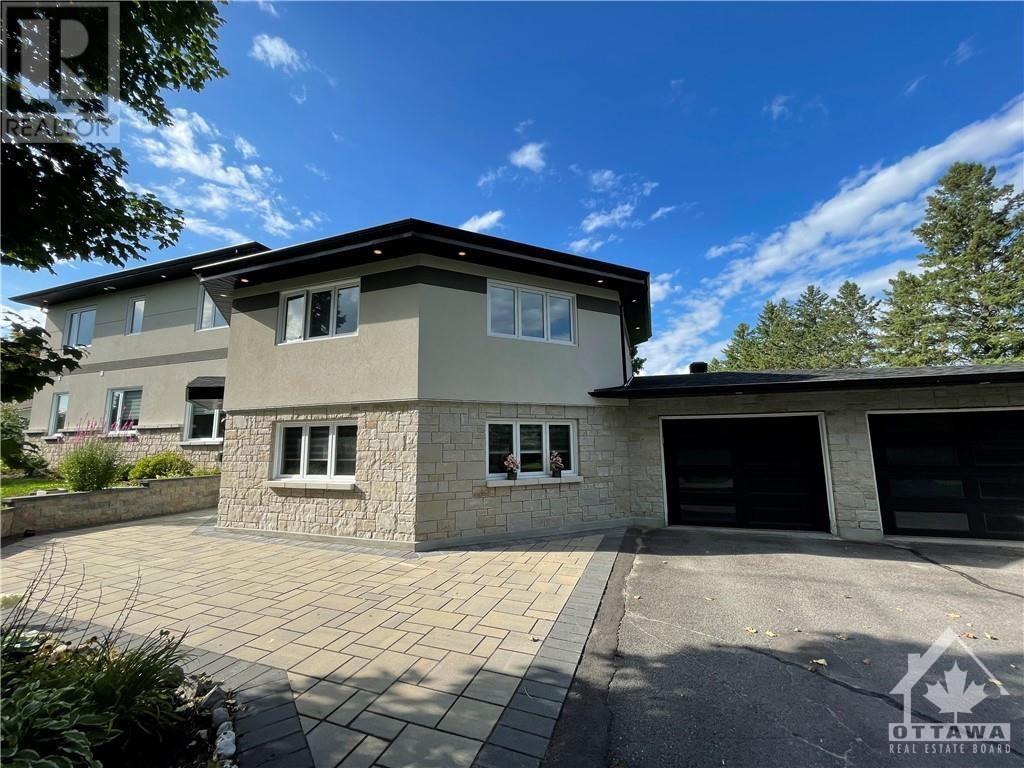1157 County 18 Road
Oxford Mills, Ontario
Come home to the country and unwind from a busy life. The kitchen has modern neutral cabinets, quartz countertops, subway tile backsplash and stainless appliances. Wainscotting accents the dining area. The living room is bright with a south facing window. The house is carpet free with hardwood in the living room; newer laminate and vinyl in bedrooms and family room. Primary bedroom has 2 pc ensuite with sliding barn door. Bathrooms vanities have been updated with granite counters. Family room is huge, with a home office and gym as well as the TV area. Lower great size walk in closet for sports equipment, and overflow of boots and coats. Inside entry from the garage into the lower level. Private backyard is set up with a firepit. New upper deck from the patio door and lots of seating on the ground level deck. Septic pumped May 2024. Annual hydro $1794. Wood stove is Wett certified. 10 min to Kemptville. (id:37464)
Coldwell Banker Coburn Realty
2112 Gardenway Drive
Ottawa, Ontario
AMAZING LOCATION! This beautiful 4-Bed, 4-Bath home is within walking distance of many amenities such as schools, daycare, shopping, transit, restaurants, parks, and more. Welcome home to your spacious foyer leading to the main living area, plus a separate family room or dining room with wood burning fireplace. The spacious kitchen offers granite countertops with plenty of cupboard space and it overlooks your fully fenced backyard and deck, great for barbecues and entertaining! The main level has beautiful hardwood floors, while the second floor is finished with a mix of hardwood, laminate and carpet. The oversized primary bedroom includes an en-suite and a large walk-in closet. Three additional spacious bedrooms and a separate main bathroom with quartz counertop. The laundry room is conveniently located on the main floor, adjacent to the bathroom with quartz countertop. The finished basement includes a full bathroom so it's perfect for an in-law suite. Schedule your showing today! (id:37464)
Keller Williams Integrity Realty
1285 Cahill Drive N Unit#2101
Ottawa, Ontario
Exceptionally spacious (1370 sq ft) Penthouse 3 bedroom, 2 bath condominium in Campeau built Strathmore Towers. Condo fee includes all utilities. Enjoy a south facing sun filled living room w cozy electric fireplace, separate dining room, a kitchen with loads of cabinetry, ensuite laundry & storage and three balconies. Attractive laminate flooring throughout, large Primary bedroom w 4 piece ensuite, a locker and two parking spaces (one covered & one open) are just a few of the amenities offered. The building also has two guest suites, party room, workshop, billiard/library room, saunas and an outdoor pool. Welcome home! (id:37464)
Royal LePage Performance Realty
816 Charles Emile Street
Hawkesbury, Ontario
**IN-LAW SUITE/BASEMENT UNIT** Welcome to 816 Charles Emile, this beautiful home nestled in a peaceful cul-de-sac in Hawkesbury. Perfect for multi-generational living or rental income! The main residence that has been updated throughout offers 3 bedrooms, a full bathroom and a half basement with a family room, easily convertible into a 4th bedroom. The bright kitchen boast granite countertops, stylish backsplash and S/S appliances while the living room is anchored by a cozy gas fireplace ideal for relaxing evenings. Additional highlights includes: fresh paint and modern light fixtures throughout and updated cabinetry and backsplash in the bathroom. Most windows changed in 2018. In-Law suite or basement unit accessible via a private entrance at the back of the house that includes: 1 bedroom, 1 full bathroom, a kitchen and a living room. The expansive backyard features a detached garage and plenty of space for entertaining or gardening. Located near the hospital, shops and much more! (id:37464)
Exp Realty
616 Misty Street
Russell, Ontario
This beautifully built 2022 home offers modern living in a fantastic location, just moments from top-rated schools. The main floor features a spacious office, perfect for remote work, and a cozy living room with a gas fireplace. The eat-in kitchen is a chef’s dream with gorgeous quartz countertops, ample cupboard space, and a walk-in pantry for extra storage. Step outside onto the oversized deck and enjoy the large backyard, ideal for entertaining or relaxing. Upstairs, you'll find three generously sized bedrooms with hardwood floors throughout, along with a conveniently located laundry room. The master suite boasts a custom ensuite bath with a double vanity and luxurious soaker tub. This home combines style, comfort, and practicality—schedule your showing today and experience it for yourself (id:37464)
Details Realty Inc.
138 Somerset Street W Unit#1002
Ottawa, Ontario
Welcome to unit 1002 at 138 Somerset St. W! This beautifully upgraded spacious unit sits in the heart of the Golden Triangle, steps away from the Canal, University of Ottawa, Byward Market, Rideau Centre, Confederation Park, and all of your favorite restaurants! With an open concept layout and gleaming hardwood floors throughout, this unit offers tons of space through the living/dining areas. Upgraded kitchen with all stainless steel appliances, tons of counter space, and storage, makes this perfect for any aspiring chef! European balcony gives you the opportunity to have fresh air in the unit and still enjoy the outdoors from within, in the warmer months of course. Generous sized bedroom has wall to wall closet for a larger storage capacity. Building amenities include: Rooftop Terrace with BBQ and seating, and in the winter is a solarium. Available immediately! (id:37464)
RE/MAX Hallmark Realty Group
2315 Kilchurn Terrace
Ottawa, Ontario
Incredibly Popular Bungalow Model to be built by Omega Homes! Tired of looking for homes that are just not to your taste? Here's your chance to build your dream home with your own desired finishes! This Grand 3+2 Bed, 3.5 Bath Home features an Open Concept Kitchen to Great Room, Butlers Pantry as well as Walk-In Pantry, Formal Living Room, Kitchen with Large Eating Area, High-End Finishes and Patio Door to Covered Porch in Backyard with Half Walk-Out. Large Primary Bedroom with HUGE Walk-In Closet and Luxurious 5pc Ensuite. 2 Additional Good Sized Bedrooms and Full Bath on Main. Main Floor Laundry and Mudroom with Inside Entry from Triple Car Garage! Partially Finished Basement Featuring Large Recreation Room, 4th & 5th Bedroom and Full Bath - Perfect for In-Law or Nanny Suite! Large Lot Sitting Approximately 2 Acres. Choose Your Own Finishes! Tarion Warranty. Excellent Track Record! CALL TODAY!!! *Photos are of a Previous Different Model* Expected Occupancy - Spring 2026 (id:37464)
Exp Realty
220 Garfield Street
Gananoque, Ontario
This stunning executive bungalow in Gananoque combines elegance with privacy on a 1/2-acre lot at the end of a quiet cul-de-sac with no rear neighbours. The open-concept kitchen features built-in stainless appliances, an oversized granite island, and a coffee bar, seamlessly flowing into an inviting living area ideal for entertaining. Vaulted ceilings, gleaming hardwood floors and large windows create a bright, airy atmosphere. The primary bedroom is a serene retreat with an 5 piece ensuite bath, jacuzzi tub, walk-in closet, and private deck perfect for morning coffee. A 230 sq ft, three-season sunroom offers a peaceful escape overlooking the backyard. The main floor also includes two spacious bedrooms and another full bath. The finished lower level boasts a fourth bedroom, a generous rec room, and a third full bath. Enjoy ample parking with a circular driveway and oversized garage. Don't miss the opportunity to make this dream home your reality! (id:37464)
RE/MAX Hallmark Realty Group
453 Booth Street
Ottawa, Ontario
Welcome to 453 Booth, a one-of-a-kind modern triplex located near Little Italy and Chinatown. Close to plenty of amenities. This stunning triplex boasts not only a unique design and build, but also modern finishes throughout that are sure to impress. Upon entering this home, you will be greeted by beautiful hardwood floors that flow seamlessly throughout the main living areas. The updated kitchens with stainless steel appliances and granite countertops - perfect for preparing delicious meals or entertaining guests. But it doesn't stop there. And when you're ready to relax and unwind, head out to the shared backyard where you can soak up some sun and enjoy some time with friends and family. Each unit has its own separate hydro meter, boiler furnace, air conditioner, hot water tank and some storage. Investors rejoice, all the three units are rented. Great investment property, book your visit today! (id:37464)
Century 21 Action Power Team Ltd.
68 Osler Street
Kanata, Ontario
Brookline is the perfect pairing of peace of mind and progress. Offering a wealth of green space, parks and pathways in a new, modern community neighbouring one of Canada’s most progressive economic epicentres. Welcome to The Tahoe townhome which was designed to give growing families the space they need. Exclusively an end unit, this 4-bedroom, 2.5 bathroom townhouse features additional windows to allow for more natural sunlight, an open-concept main floor and finished basement. This home is located on a premium lot facing a finished community park. Immediate occupancy! (id:37464)
Royal LePage Team Realty
25 Bren Maur Road
Nepean, Ontario
Welcome to this exquisite luxury house that stands as a true testament to elegance and craftsmanship. Nestled on 1+ Acre Premium Lot, this elegant home in prestigious Hearts Desire offers 5,000+sq of meticulous Remodelled Functional house close to Jockvale river. A radiant, thoughtfully optimized design boasts 9ft Ceilings on BOTH levels, HW/tile throughout. Stunning LivngRm, open Dining, cozy GreatRm, exquisite granite Kitchen w/ island and upscale appliances. Octagon FamilyRm features fireplace. Luxe finishes adorn multiple social zones. Main Fl hosts Bed w/Ensuite. Private office w/ separate entry could be 6th bed/guest suite w/ ADJ FullBath. Upper level:4 Beds w/ Ensuites. 2 beds has its own Pvt Balcony. Rec Rm, Fitness area & ample storage in Fin Bsmt. Pvt backyard: heated Saltwater Pool, interlock patio & Zen garden. Sprinklers throughout. Embrace the enchanting landscape w/dusk-to-dawn lighting. Treed lot ensures privacy. Top school, parks, trails nearby. Enhance your Lifestyle! (id:37464)
Right At Home Realty
406 Allee Premiere Lane
Rockland, Ontario
OPEN HOUSE - SUNDAY Nov. 17th (2-4) Gorgeous home located in Clarence Crossing. Over $40,000 of upgrades done to the house. Surrounded by lots of green space and walking trails. This open-concept home offers a prime location & beautiful modern design. The bright & spacious floor plan features 3 bedrooms, 3 spa-inspired baths w quartz countertops & finished recreation room. The gourmet kitchen w beautiful waterfall-style island is the centerpiece w elegant quartz countertops & backsplash, a double sink, deep kitchen drawers & brand name appliances. Gleaming hardwood flooring and European tiles. The 2nd level offers a large primary bedroom with a private view of the green space, walk-in closet & ensuite, 2 spacious bedrooms, & 4 piece bath. Laundry room w custom-built pantry shelving & storage. Private fenced backyard with no rear neighbours. Easy access to Hwy 417, schools & all amenities. Pet & smoke-free home. Come and see it! (id:37464)
Royal LePage Team Realty












