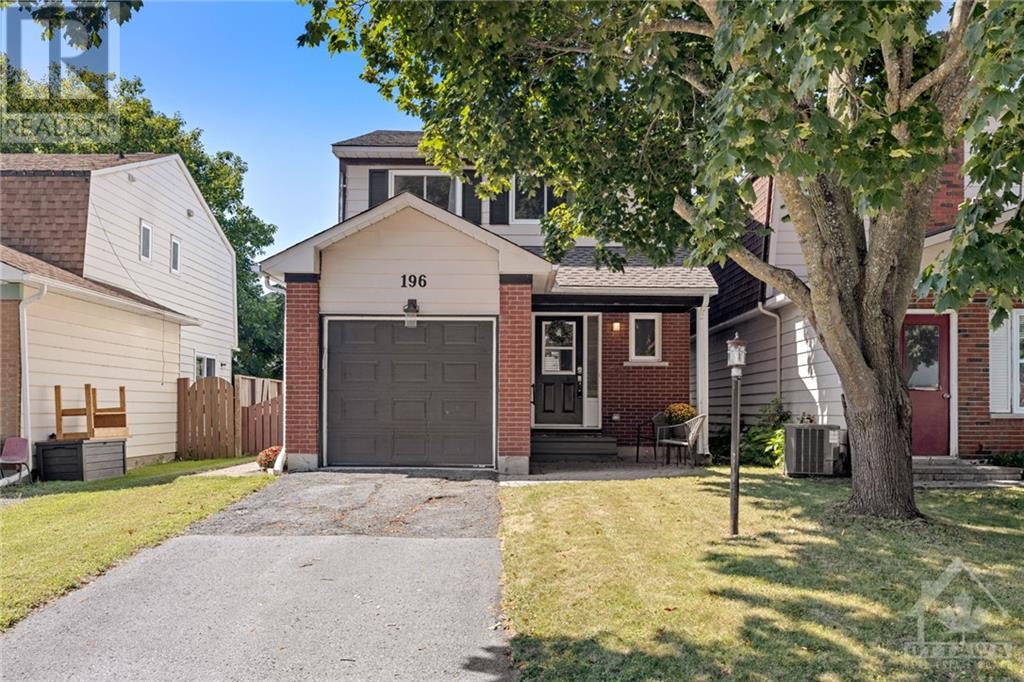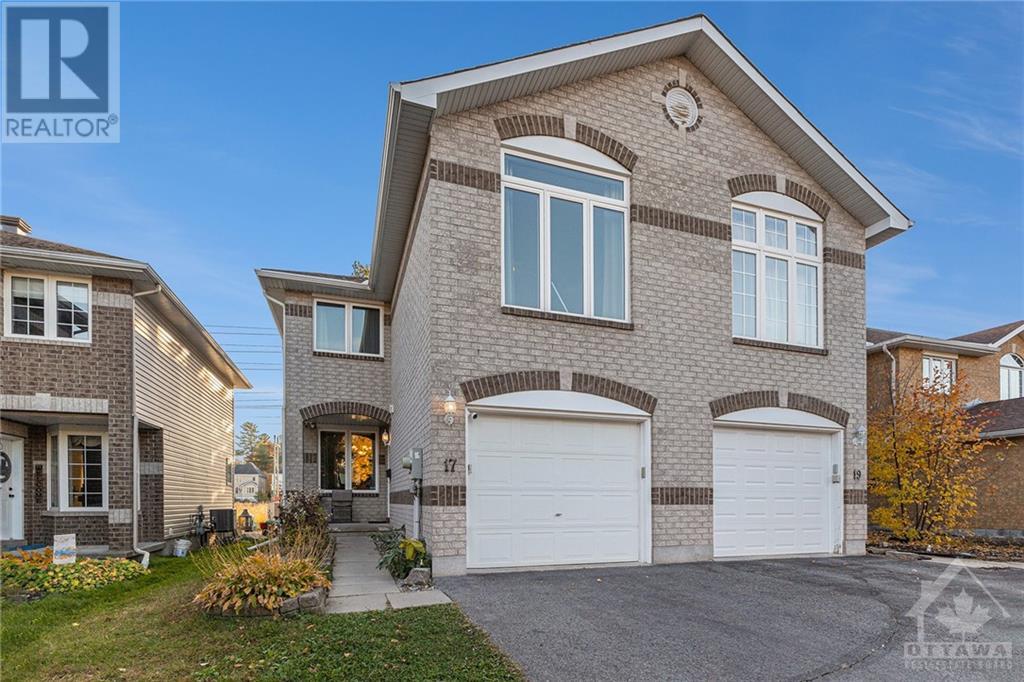196 Larkin Drive
Ottawa, Ontario
Welcome to this tasteful, detached, 3 bed, 3 bath home in Barrhaven! The extensively renovated main floor features modern finishes, including elegant hardwood floors (2020), quartz countertops with stainless steel appliances (2021), a charming exposed brick wood burning fireplace, as well as a stylish half bath. Upstairs, discover 3 spacious bedrooms and 2 updated bathrooms (2020), including a primary ensuite and new carpet throughout (2020). The partially finished basement offers additional living space, awaiting your personal touch with new flooring. Enjoy the convenience of being just 20 minutes from downtown Ottawa (5 min from the 416), all within a welcoming, family-friendly community. Don’t miss this incredible opportunity! A list of upgrades is available in attachments. Furnace (2023). Roof (2024). (id:37464)
Royal LePage Team Realty
427 Davis Side Road
Franktown, Ontario
Much loved home on almost an acre of land. Side split with addition on one side which is a very spacious living room with gas fireplace. Front window overlooks a lovely patio and rear window over looks wooden deck and bbq area. Three bedrooms with two baths (one upper level 4 PC and one lower level 3 PC.) Kitchen boasts center island and huge custom pantry. Patio door off kitchen to screened in sun room/porch. Lower level has spacious windows, gas fireplace and plenty of extra storage space. Additional storage in crawl space (perfect for seasonal things). Sit on the screened porch and watch the birds and wild life in abundance. The double garage is extra large and comes with a hydraulic lift & compressor as well as it's own electrical panel. Garage is fully insulated & heated. If you're a back yard mechanic or you like to tinker - this is it! Roof: 2/3 years old with warranty, Kitchen & Both Baths have been upgraded. (id:37464)
Details Realty Inc.
385 Paseo Private Unit#1
Ottawa, Ontario
Welcome to this bright & open 2-bedroom condo with low monthly fees & no rear neighbours! Enjoy the views of Centrepoint Park from inside your home or on your own private patio. This single-level unit showcases an open concept layout with high ceilings, pot lights & abundance of natural light. The kitchen offers ample counter/cabinet space, a functional island with bar seating & stainless-steel appliances. Throughout, you'll find gorgeous wide plank laminate flooring & stylish ceramic tile. The main bathroom offers heated flooring, plenty of counter space & beautiful dark tiles. Additional features include in-unit laundry & two separate entrances, located in the front & back. Parking spot conveniently located directly in front, plus ample visitor parking for friends & family. Just a short walk to Algonquin College, City of Ottawa (Constellation & Ben Franklin Place), Baseline Station LRT, College Square & steps away from Centrepoint Park. Don't miss out on viewing this must-see condo! (id:37464)
Innovation Realty Ltd.
11 Amundsen Crescent
Ottawa, Ontario
This charming bungalow on a highly desirable crescent offers outstanding curb appeal, with beautifully maintained landscaping and an interlock walkway. Inside, gleaming hardwood floors and a cozy wood-burning fireplace create a warm, inviting atmosphere in the spacious living and dining rooms, which flow seamlessly into a stunning sunroom filled with natural light. The sunroom opens to a large cedar deck with a gazebo, providing a relaxing space among lush perennial gardens. The bright, well designed eat-in kitchen features a solarium-style window that invites even more light. Overlooking the private backyard, the primary bedroom includes a walk-in closet, complemented by two additional bedrooms and a stylish family bathroom. The finished basement provides a large rec room, laundry area, and plenty of storage. Close to scenic trails, parks, pickleball courts, and top-rated schools, this home is truly a gem in a coveted location. 24 hour irrevocable. (id:37464)
Innovation Realty Ltd.
157 Anna Avenue
Ottawa, Ontario
PRICE REDUCED Consider the possibilities. Located in continuously evolving neighbourhood. This home features sun-filled large windows especially in the living & dining room, 2 spacious main floor bedrooms. Great basement space that allows for a family room, in-law suite with a full bathroom, home office, gym, workshop, cold storage room for canning. An attached charming secondary unit with incredible potential for your tiny home project. This space offers the perfect space for you to design & personalize, whether you're looking to create a private retreat for guests, an in-law suite, or an income-generating rental. With a little creativity & vision, this unit can be transformed into a stylish, fully-equipped tiny home. Bike paths, public transit, walk to Westgate, Dows Lake, Little Italy, Westboro, Experimental Farm, winter & spring festivals, hospitals. Join the healthy commute movement - leave your car at home & bike or walk / work. Lot size - 196.42 ftx49.97 ft x 161.74 ftx71.62 ft (id:37464)
Royal LePage Team Realty
25 Glamorgan Drive
Kanata, Ontario
Welcome to this charming and meticulously maintained semi-detached bungalow nestled in a serene neighbourhood. This home features a unique layout with two bedrooms upstairs and an additional bedroom downstairs. The main level boasts a spacious living area with separate dining room. A well-appointed kitchen provides a perfect blend of functionality and style.The main floor is completed by a convenient full bathroom, the primary bedroom and a guest bedroom. The lower level office area offers a tranquil environment for remote work, while a family room provides a cozy retreat for relaxation and entertainment. Additionally, a laundry room and another full bathroom enhance the practicality and comfort of this home. Roof 2018, A/C and furnace 2020, and upgraded electrical panel 2020 contribute to enhanced energy efficiency. Most windows and a new back door were also added in 2022 and new kitchen sink 2024. Book your showing today! Open House Sunday, November 17th from 2-4! (id:37464)
Exit Realty Matrix
755 St John Street
Merrickville, Ontario
This is your opportunity to live in the beautiful, historic town of Merrickville while enjoying modern living at its finest. Right off the main street, close to the shops, restaurants & Rideau River but set in a tranquil setting, these gorgeous towns from Park View Homes are sure to impress. Pride in craftsmanship is unparalleled while offering exceptional layouts and beautiful finishes. In addition, enjoy the quality of an Energy Star rated home-giving you peace of mind of a superior new home construction and energy savings for years to come! This 3bed/3bath offers a bright and spacious open concept main floor and kitchen with SS appliances. Private primary suite set apart from the secondary bedrooms offers solitude and features walk-in closet and ensuite. Fully finished lower level. This home is eligible for the RBC Green Home Mortgage with the option to extend the amortization period to up to 35 years (subject to terms & conditions).Images provided are to showcase builder finishes. (id:37464)
Exp Realty
910 Rubicon Place
Ottawa, Ontario
NO FRONT NEIGHBORS and directly across from a vast, picturesque park—start your mornings w/ a coffee on the front porch, enjoying tranquil views! This premium 46ft frontage lot offers unbeatable privacy and space. Very Gently lived in and better than new with $70k in builder upgrades! this 4-bed, 2.5-bath home is nestled in the highly sought-after Stittsville community. With its charming curb appeal & inviting double doors, this home is as impressive outside as it is within. Step inside to enjoy a formal dining room w/ soaring 15ft ceilings—perfect for entertaining. The luxurious kitchen boasts quartz countertops, a walk-in pantry & gas stove. The cozy living room, accented with a gas fireplace & large windows brings in abundant natural light. Upstairs, the primary suite is a peaceful retreat w/ a spa-inspired 5pc ensuite. 3 additional spacious bedrooms, a stylish 3pc family bath & a convenient laundry room complete this level. The fully fenced backyard awaits your personal touch. (id:37464)
Keller Williams Integrity Realty
17 Newcastle Avenue
Kanata, Ontario
17 Newcastle Avenue is a rarely offered, quality-built semi-detached home located on an extremely quiet street with no rear neighbors. The spacious main level features an elegant living room with a large window supplying plenty of natural light, a formal dining area, and a walk-through eat-in kitchen with stainless steel appliances, granite countertops, and ample cupboard space. Hardwood and ceramic flooring run throughout. Patio doors lead to a 17x10 deck and a private PVC-fenced backyard with a garden shed. Upstairs, you'll find a roomy primary bedroom with a walk-in closet and a 3-piece ensuite, two additional good-sized bedrooms, a 3-piece main bath, and a large den/bonus room with a gas fireplace. The fully finished basement offers a large family/rec room (perfect for a theater setup), a laundry room, and plenty of storage. Conveniently located just minutes from the Richcraft Rec Complex, DND Carling Campus, schools, trails, parks, transit, and all amenities. (id:37464)
Tru Realty
145 Patriot Place
Ottawa, Ontario
Welcome to 145 Patriot Place. A great location that is perfect for families. This 3 bedroom, 3 bathroom townhome is sure to impress. The main level layout features an open concept living and dining area with hardwood floors, a large sunny kitchen, spacious eating area and a patio door that leads to a beautiful backyard and hot tub. The main level also features a large foyer and powder room along with direct access to the garage. The second level has a generously sized primary suite with walk-in closet and an ensuite. Two additional great sized bedrooms and a full bath complete the second level. Close to schools, parks and plenty of shopping. Also included are all the window shutters as well as the hot tub and gazebo. 24 hour irrevocable on all offers. (id:37464)
Royal LePage Team Realty
1656 Tache Way
Ottawa, Ontario
Welcome to this Beautifully Upgraded 3 Bed, 2 Bath Detached Home in Fallingbrook Pineridge. With a Focus on Modern Living, this Home features Luxury Vinyl Flooring throughout, along with Fresh Carpeting On Main Stairs & Basement. Main Floor boasts Bright Living & Dining Areas, a Functional Kitchen w/Ample Cabinetry, & Stunning Sunroom w/Patio Doors Leading to a Private, Fully Fenced Yard—Perfect for Entertaining w/Large Deck & Lush Grass Area, Surrounded by Cedar Hedges for Complete Privacy. Upstairs, The Primary Suite Offers A Wall Of Closets, Accompanied by 2 Additional Bedrooms & a Fully Renovated Bathroom (2023) that exudes a Spa-Like Ambiance w/Deep Soaker Tub & Waterfall Showerhead. The Lower Level hosts a Finished Family RM & Plenty of Storage. Additional Upgrades include a Newer Roof (5 Years), Modern Fixtures & Stylish Trim Throughout. Located Within Walking Distance To Schools, Parks, Transit & Amenities, this Home is Ideal for Families Seeking Comfort & Convenience. (id:37464)
Exp Realty
21 Glen Abbey Crescent
Ottawa, Ontario
Welcome to this beautifully maintained end-unit bungalow in Amberwood's desirable adult community. This home offers 3 bedrooms, 2 full bathrooms, and convenient inside access to the garage. Enjoy maintenance-free living on a quiet crescent with snow removal right to your doorstep. Ideally located near Amberwood Golf & Country Club, with dining, swimming, pickleball, and social activities. The main floor features gleaming hardwood, a spacious living room with a fireplace, and a kitchen with stainless steel appliances and granite countertops. The dining room opens to a solarium with an electric fireplace. You'll also find a main-floor laundry room, a generous primary bedroom with a walk-in closet and ensuite with specialty walk in bathtub (Safe-Step), plus a second bedroom and full bath.The fully finished lower level includes a family room, third bedroom, hobby room, and ample storage. Step outside to a private deck and no rear neighbours. 24HR irrevocable. (id:37464)
Exit Realty Matrix












